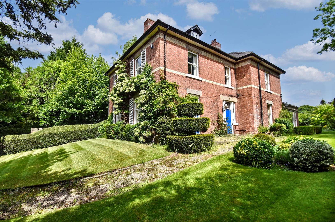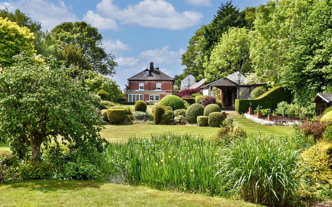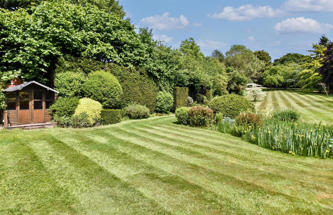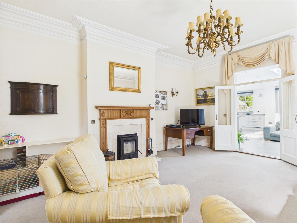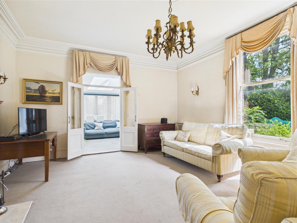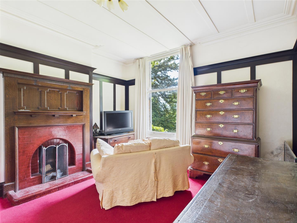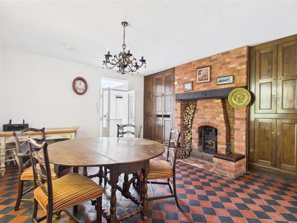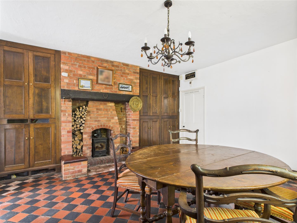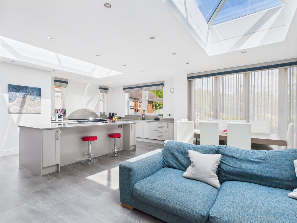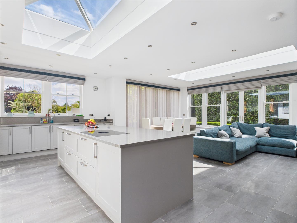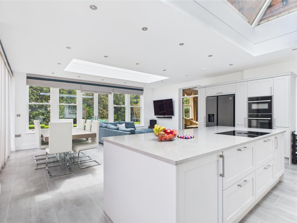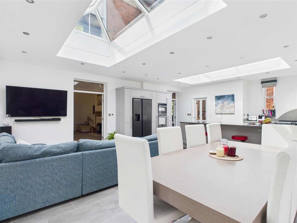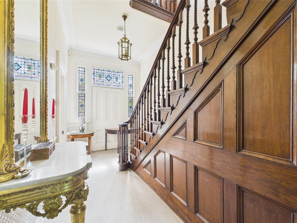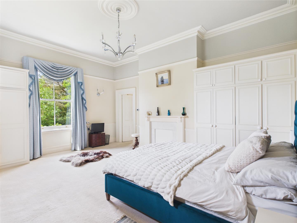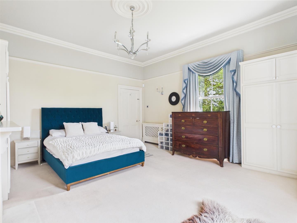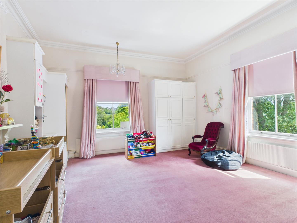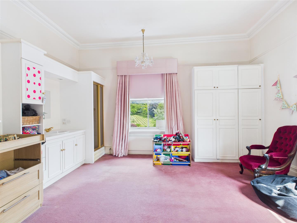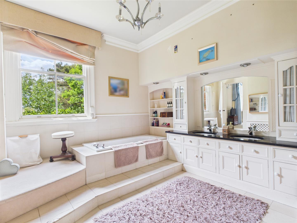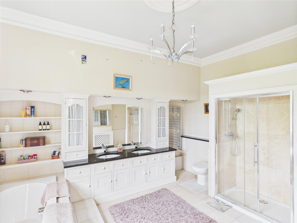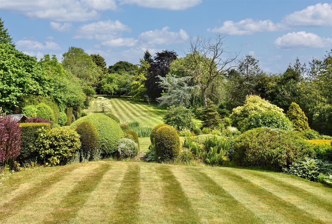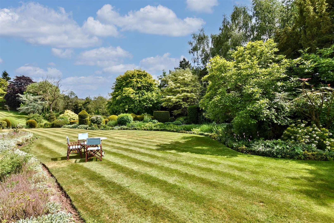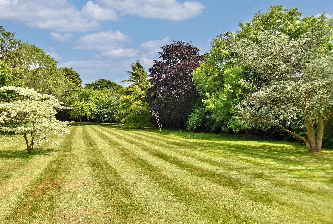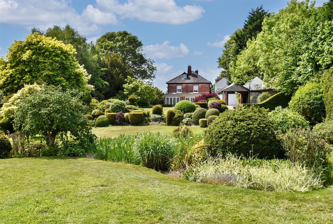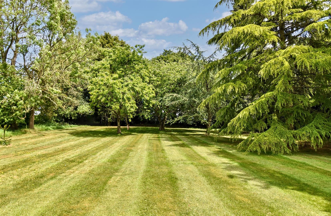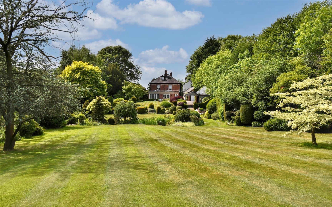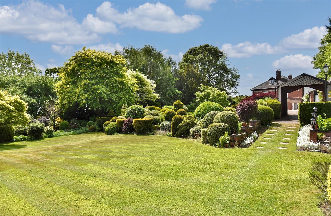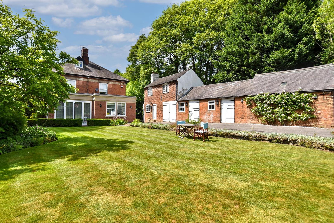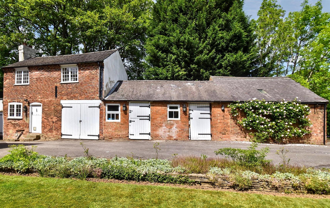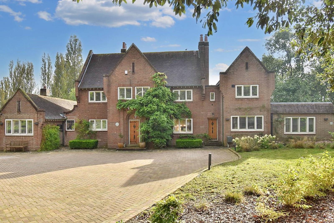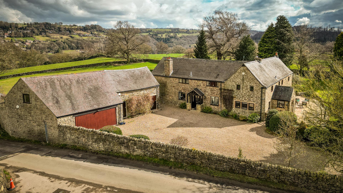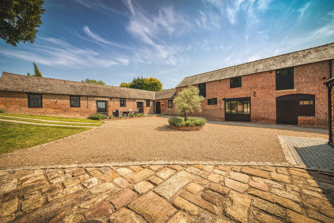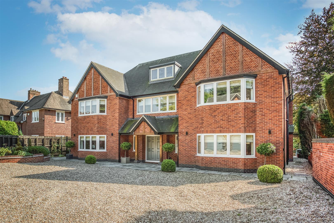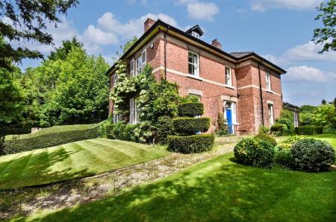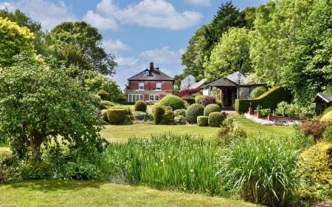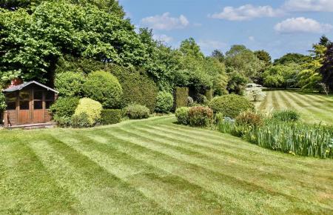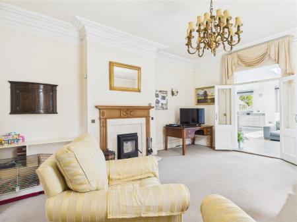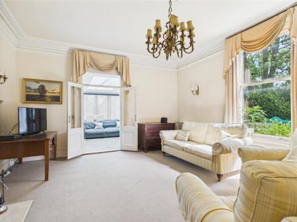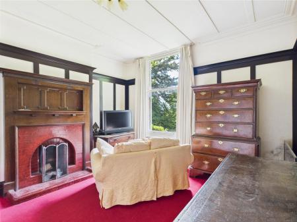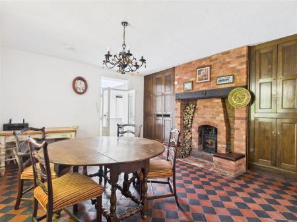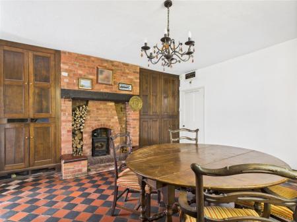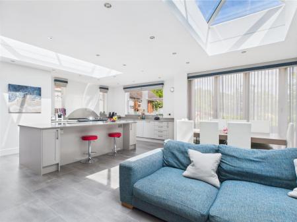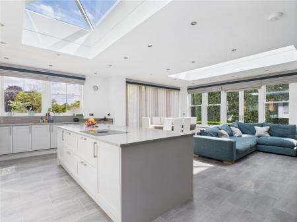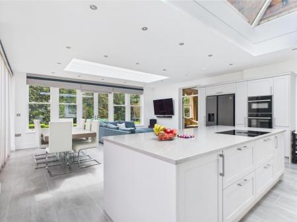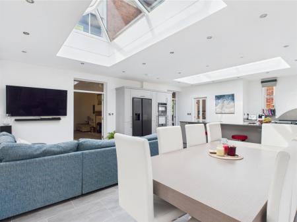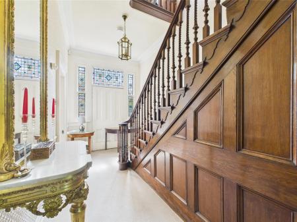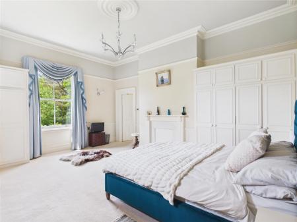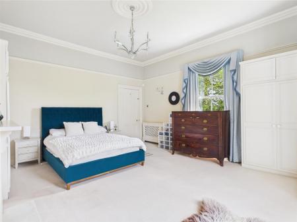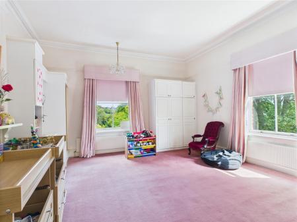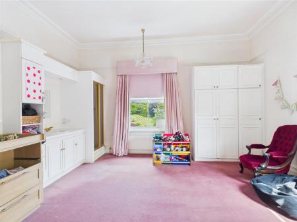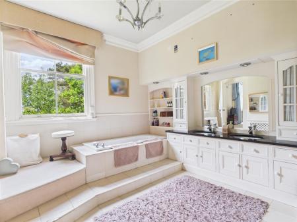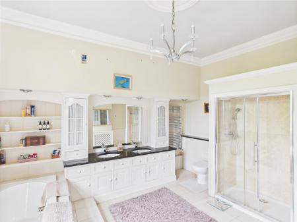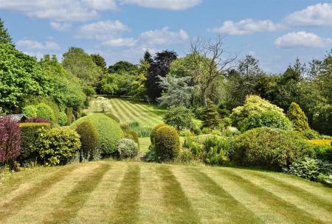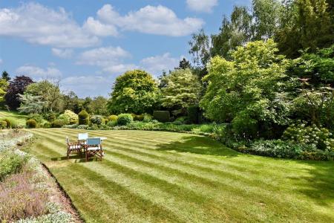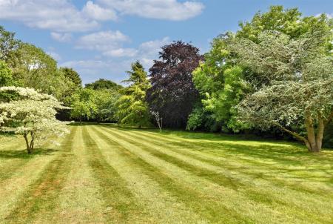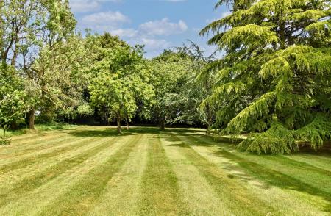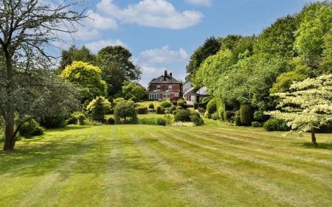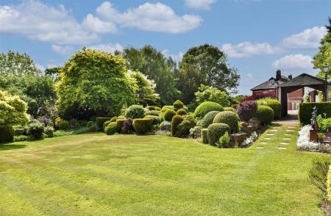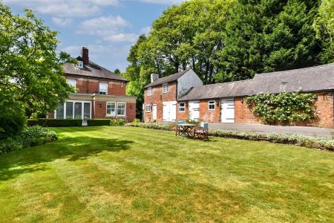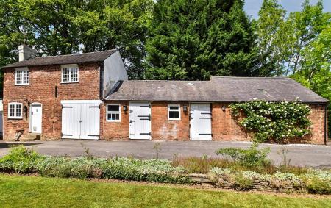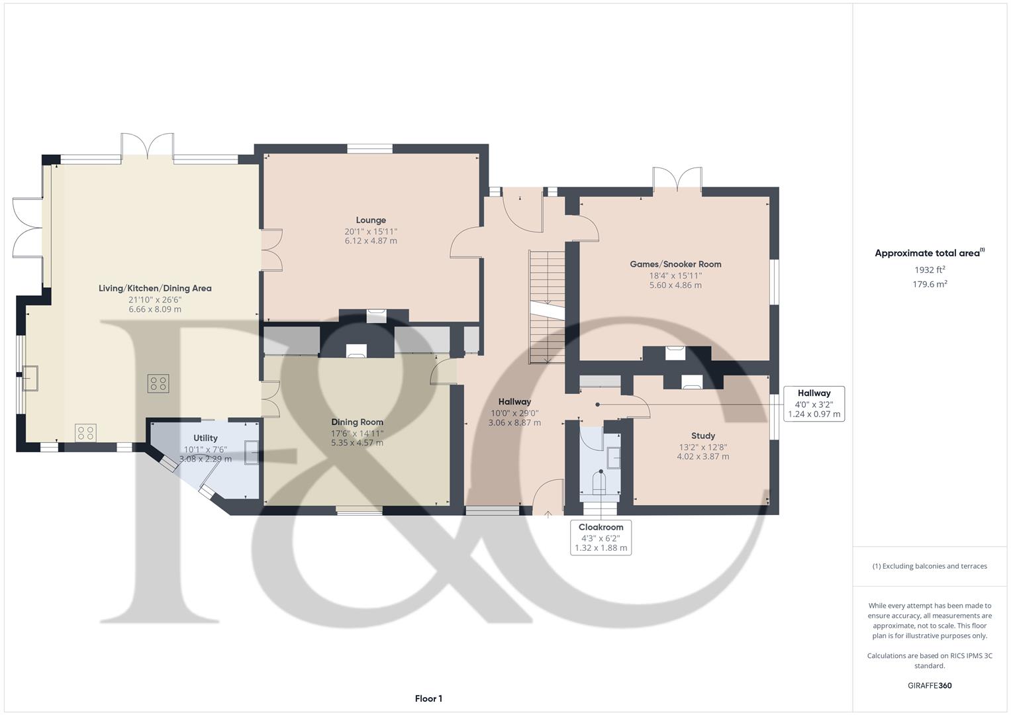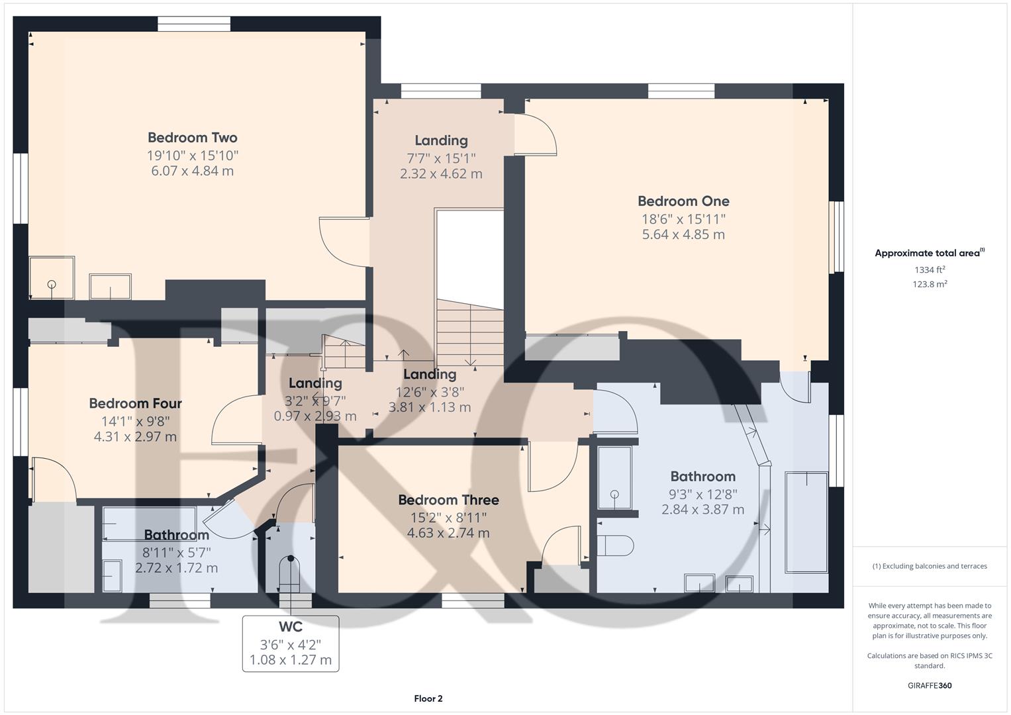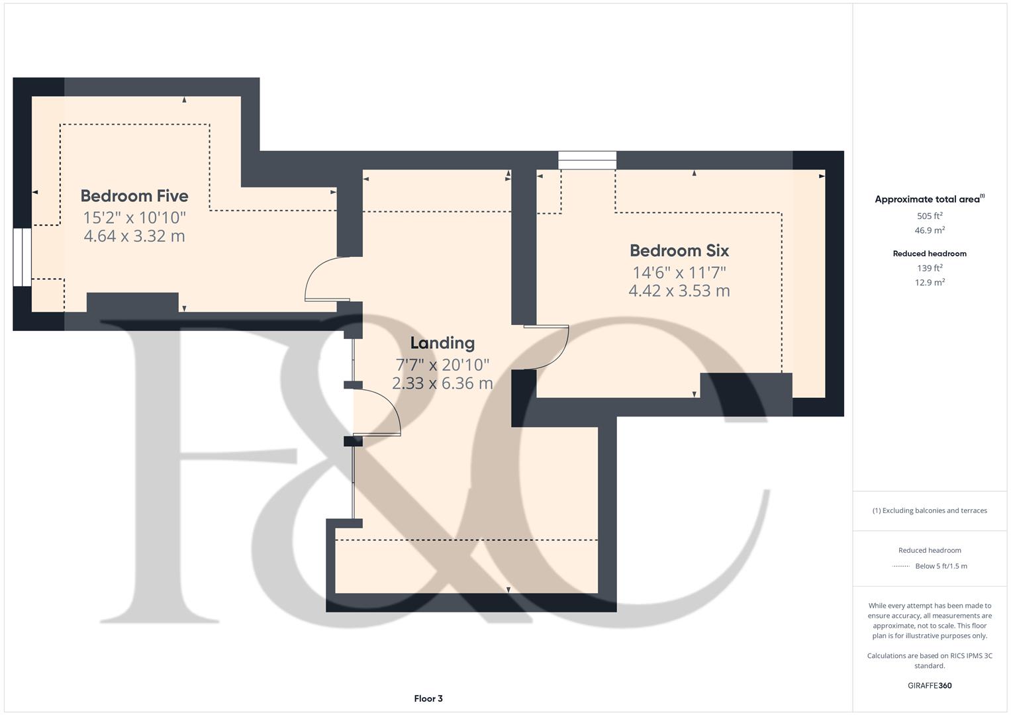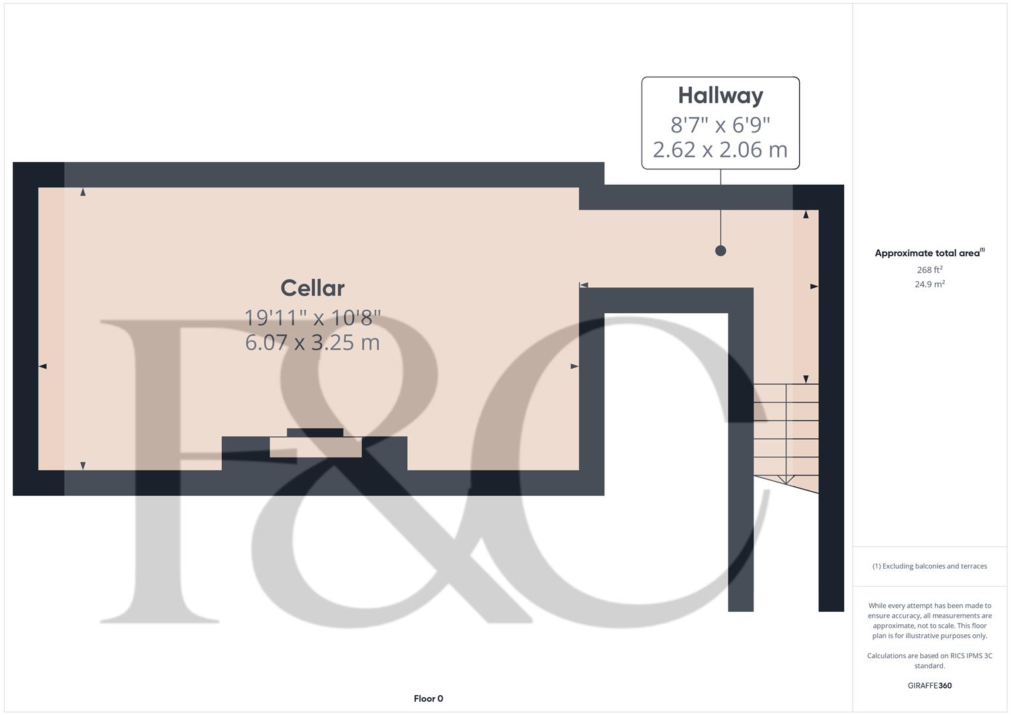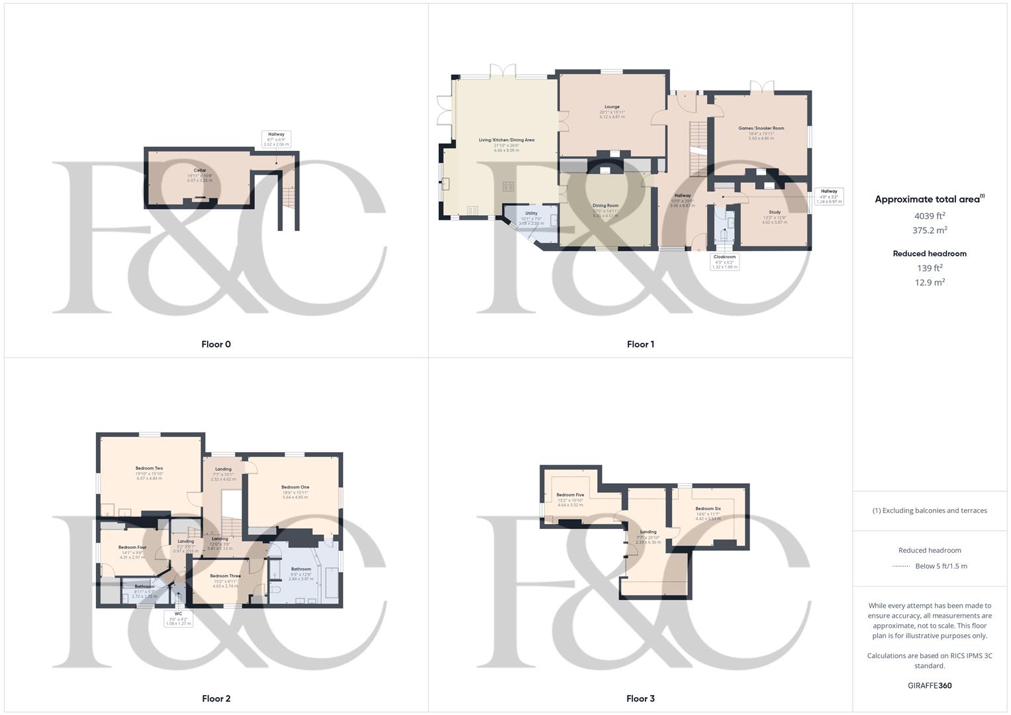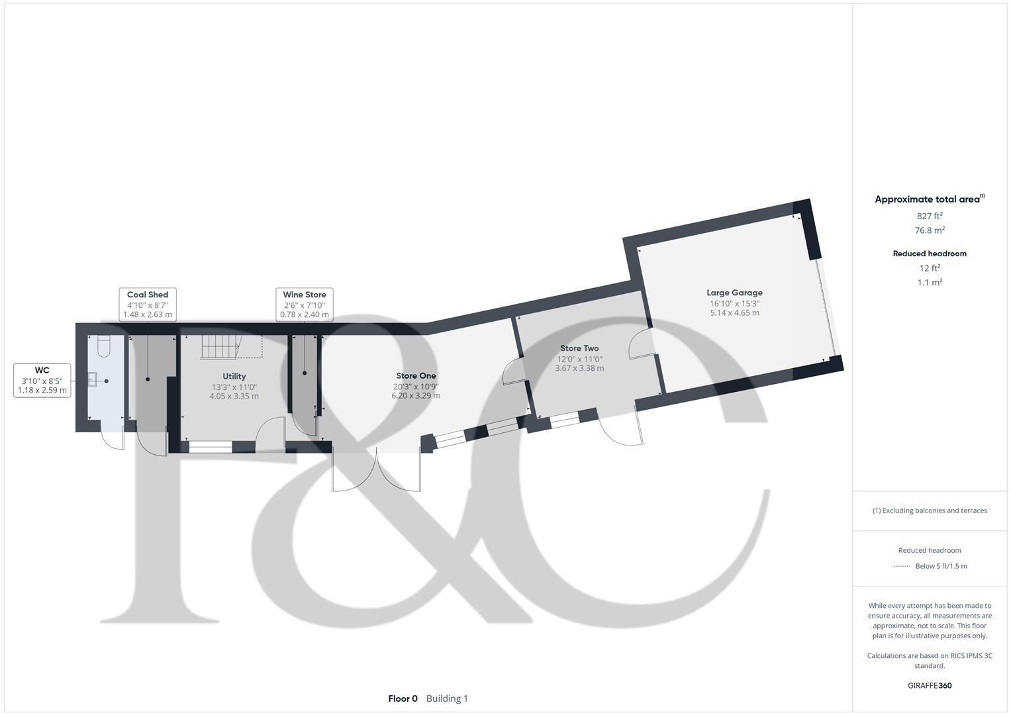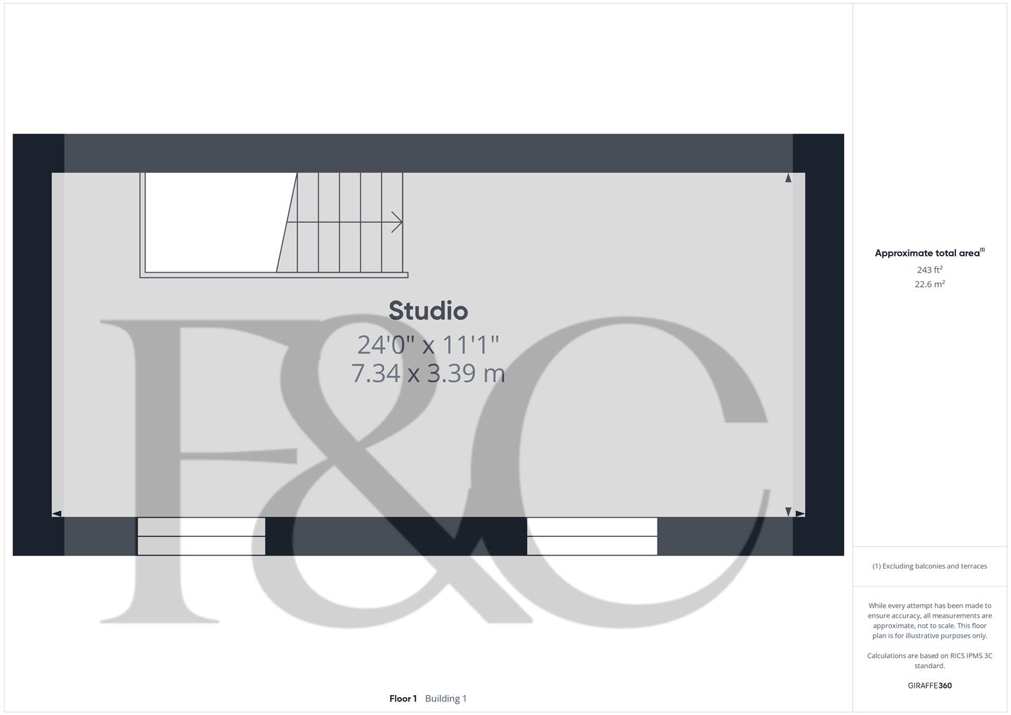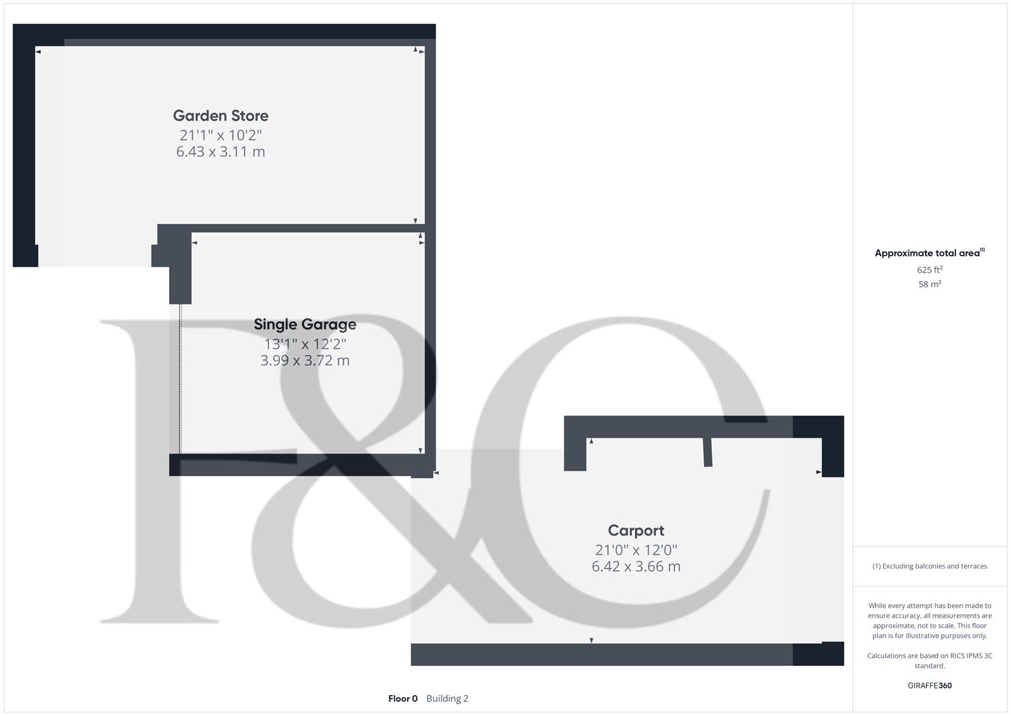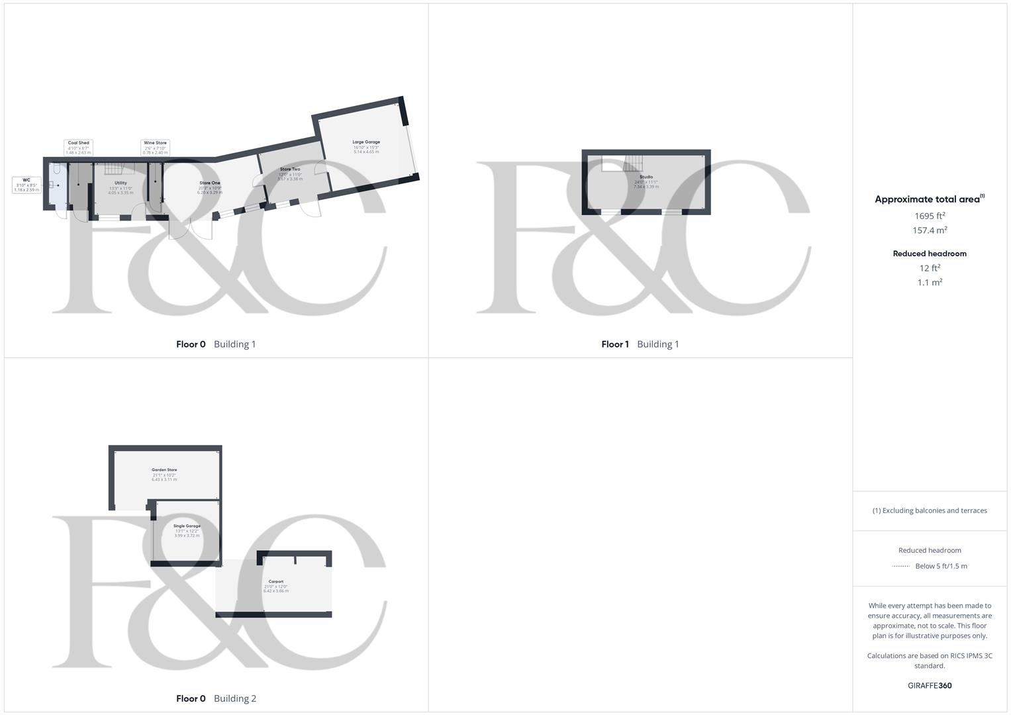- Period Family Detached Residence Set in approx. 1.69 acres
- Ecclesbourne School Catchment Area
- Main House - 4,039 sq. ft
- Outbuildings - 1,695 sq. ft
- Lounge, Study, Games/Snooker Room,
- Living Kitchen/Dining & Separate Dining Room
- Six Bedrooms & Two Bathrooms
- Wonderful Private Gardens - Extending to approx. 1.69 acres
- Outbuildings with Potential - Annexe/Studio/Holiday Cottage
- Private Gated Driveway
6 Bedroom Detached House for sale in Derby
ECCLESBOURNE SCHOOL CATCHMENT AREA - This splendid detached family residence offers an exceptional blend of space, comfort, and potential. Set within approximately 1.69 acres of beautifully maintained private gardens, this property is a true haven for those seeking tranquillity and elegance.
Boasting an impressive 4,039 square feet of living space, the main house features four generously sized reception rooms, lovely extended living kitchen/dining room perfect for both entertaining guests and enjoying family time. With six bedrooms, there is ample room for a growing family or visiting friends. The two bathrooms provide convenience and comfort for all residents.
In addition to the main house, the property includes outbuildings spanning an additional 1,695 square feet. These versatile spaces present exciting opportunities for conversion into an annexe, studio, or even a holiday cottage, allowing for potential income or additional living space.
The Location - The property is situated in the very sought after village of Quarndon, some three miles north of Derby City centre and has a cricket ground and noted Joiners Arms public house. It has the benefit of a noted primary school ( The Curzon Church of England ) and is in the catchment area for the noted Ecclesbourne School in Duffield. Golf courses at Duffield and Kedleston.
Accommodation -
Ground Floor -
Entrance Hall - 8.87 x 3.06 x 1.24 x 0.97 (29'1" x 10'0" x 4'0" x - With panelled entrance door with fanlight over, inset doormat, deep skirting boards and architraves, high ceiling, coving to ceiling, sash period style window, panelled door giving access to cellar, attractive staircase with balustrade giving access to first floor, built-in storage cupboard, additional panelled door with surrounding stained glass windows with leaded finish and two radiators.
Cellar - 6.07 x 3.25 (19'10" x 10'7") - With power and lighting.
Cloakroom - 1.88 x 1.32 (6'2" x 4'3") - With low level WC, pedestal wash handbasin, deep skirting boards and architraves, high ceiling, heated towel rail/radiator, sash window and internal panelled door.
Lounge - 6.12 x 4.87 (20'0" x 15'11") - With chimney breast with fireplace with surrounds incorporating log burning stove and raised hearth, deep skirting boards and architraves, high ceiling, coving to ceiling with centre rose, two radiators, internal French doors opening into living kitchen/dining room, sash window and internal panelled door.
Study - 4.02 x 3.87 (13'2" x 12'8") - With charming fireplace with brick surrounds with open grate fire and raised brick hearth, deep skirting boards and architraves, high ceiling, coving to ceiling, radiator, Tudor style panelling towards with plate rack, sash period style window and internal panelled door.
Games/Snooker Room - 5.60 x 4.86 (18'4" x 15'11") - With character fireplace with raised marble hearth, exposed wood floors, deep skirting boards and architraves, high ceiling, coving to ceiling with centre rose, picture rail, two radiators, sash style window, French doors opening onto garden and internal panelled door.
Dining Room - 5.35 x 4.57 (17'6" x 14'11") - With exposed brick chimney breast incorporating fireplace with log burning stove and raised brick hearth with cushioned seating, fitted floor to ceiling storage cupboards either side of chimney breast, quarry tile flooring, deep skirting boards and architraves, high ceiling, internal French doors opening into living kitchen/dining room, sash window and internal panelled door.
Living Kitchen/Dining Room - 8.09 x 6.66 (26'6" x 21'10") -
Dining Area - With tile flooring with underfloor heating, feature double glazed lantern style window, double glazed bi folding doors opening onto beautiful gardens, French double glazed doors opening onto side gardens, four matching double glazed sash style windows, spotlights to ceiling, deep skirting boards and architraves, high ceiling and open space leading to kitchen area.
Kitchen Area - With double sink unit with Quooker tap, a good range of fitted base cupboards again with matching quartz worktops, integrated Neff dishwasher, matching kitchen island again with quartz worktops and also incorporating a Bora induction hob with downdraft extractor fan, fitted base cupboards underneath including integrated fridge and also forming a useful breakfast bar area, gas fired Aga, matching tile flooring with underfloor heating, deep skirting boards and architraves, high ceiling, spotlights to ceiling, matching double glazed lantern style window, four double glazed sash style windows, open space leading to dining area, fine views across private garden, a further range of storage cupboards incorporating space for fridge/freezer and built-in Neff electric fan assisted oven and built-in Neff combination microwave oven.
Utility - 3.08 x 2.29 (10'1" x 7'6") - With inset single sink unit with chrome mixer tap, wall and base units with quartz work tops, plumbing for automatic washing machine, space for tumble dryer, tile flooring with underfloor heating, high ceiling, spotlights to ceiling, two double glazed sash style windows, large panelled side access door and internal pocket door giving access to living kitchen/dining room.
First Floor Landing - 4.62 x 3.81 x 2.93 x 2.32 x 1.13 x 0.97 (15'1" x 1 - With the continuation of the attractive balustrade, deep skirting boards and architraves, high ceiling, coving to ceiling, radiator, open period archway, understairs storage cupboard, staircase leading to second floor and sash window.
Bedroom One - 5.64 x 4.85 (18'6" x 15'10") - With chimney breast with character fireplace, deep skirting boards and architraves, high ceiling, fitted wardrobes, coving to ceiling with centre rose, picture rail, radiator, two sash windows and internal panelled door.
Bedroom Two - 6.07 x 4.84 (19'10" x 15'10") - With chimney breast with character fireplace, deep skirting boards and architraves, high ceiling, coving to ceiling, three radiators, built-in separate shower, wash basin, wardrobes, far-reaching views to rear, two sash windows and internal panelled door.
Bedroom Three - 4.63 x 2.74 (15'2" x 8'11") -
Bedroom Four - 4.31 x 2.97 (14'1" x 9'8") - With chimney breast with character fireplace, deep skirting boards and architraves, high ceiling, picture rail, built-in wardrobe, built-in cupboard, additional built-in storage cupboard, radiator, find views to rear, sash window and internal panelled door.
Family Bathroom 1 - 3.87 x 2.84 (12'8" x 9'3") - With bath, twin wash basins with fitted base cupboards underneath, low level WC, double shower cubicle with shower, mirror, heated chrome towel rail/radiator, deep skirting boards and architraves, high ceiling, coving to ceiling with centre rose, spotlights to ceiling, tile splashbacks, radiator, sash window and internal panelled door.
Family Bathroom 2 - 2.72 x 1.72 (8'11" x 5'7") - With bath with mixer tap with attached shower with shower screen door, pedestal wash handbasin, tile splashbacks, tile flooring, deep skirting boards and architraves, high ceiling, sash style window and internal panelled door.
Separate Wc - 1.27 x 1.08 (4'1" x 3'6") - With low level WC, deep skirting boards and architraves, high ceiling, sash window and internal panelled door.
Second Floor Landing - 6.36 x 2.33 (20'10" x 7'7") - With radiator, window, beams to ceiling, built-in storage cupboard and internal panelled door.
Bedroom Five - 4.64 x 3.32 (15'2" x 10'10") - With radiator, far-reaching views to rear, beams to ceiling, double glazed window and internal panelled door.
Bedroom Six - 4.42 x 3.53 (14'6" x 11'6") - With beams to ceiling, radiator, double glazed window and internal panelled door.
Gardens - Being of a major asset and sale to this particular property is it's wonderful garden which can only be appreciated when viewed and extends to approximately one acre and enjoys wide, shaped lawns complemented by a varied selection of shrubs, plants and trees and charming trickle stream with an abundance of wildlife. Outside lights. Summerhouse.
Outbuildings -
Wc - 2.59 x 1.18 (8'5" x 3'10") - With WC, wash basin and light.
Coal Shed - 2.63 x 1.48 (8'7" x 4'10") - With light.
Utility - 4.05 x 3.35 (13'3" x 10'11") - With Belfast style sink with hot and cold tap, brick fireplace with open grate fire, staircase leading to first floor, power, lighting, double glazed window, storage heater and stable door.
Wine Store - 2.40 x 0.78 (7'10" x 2'6") - With quarry tile flooring, shelving, quarry tile tops, light and pine door.
Store One - 6.20 x 3.29 (20'4" x 10'9") - With double opening front doors, power, lighting and two windows.
Store Two - 3.67 x 3.38 (12'0" x 11'1") - With base cupboards, window and front door.
First Floor Studio - 7.34 x 3.39 (24'0" x 11'1") - With wood flooring, charming period style fireplace, electric heater, power, lighting and two multi-paned windows.
Driveway - A large, gated, tarmac driveway provides car standing spaces for several cars.
Large Garage - 5.14 x 4.65 (16'10" x 15'3") - With power, lighting and up and over front door.
Single Garage - 3.99 x 3.72 (13'1" x 12'2") - With light.
Carport - 6.42 x 3.66 (21'0" x 12'0") - With log store area and light.
Garden Store - 6.43 x 3.11 (21'1" x 10'2") - With light and cold water tap.
Council Tax Band - H - Amber Valley
Property Ref: 10877_33978491
Similar Properties
Four Gables, Duffield Road, Allestree, Derby
6 Bedroom Detached House | Offers in region of £1,175,000
ECCLESBOURNE SCHOOL CATCHMENT AREA - Four Gables is a magnificent detached residence that offers an exceptional living e...
New Road House, Alderwasley, Belper, Derbyshire
5 Bedroom Detached House | Offers in region of £1,150,000
This stunning stone detached country home with panoramic countryside views offers a perfect blend of elegance and comfor...
5 Bedroom Detached House | £1,100,000
**PART EXCHANGE CONSIDERED** ECCLESBOURNE SCHOOL CATCHMENT AREA - The Barn is a luxurious five bedrooms, five bathroom d...
4 Bedroom Detached House | Offers Over £1,500,000
ECCLESBOURNE SCHOOL CATCHMENT AREA - A superb detached residence situated on a premier cul-de-sac location off Burley La...

Fletcher & Company (Duffield)
Duffield, Derbyshire, DE56 4GD
How much is your home worth?
Use our short form to request a valuation of your property.
Request a Valuation
