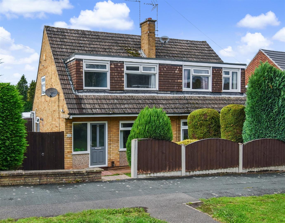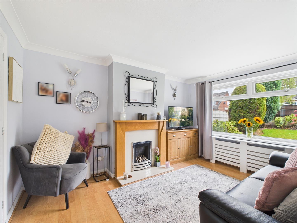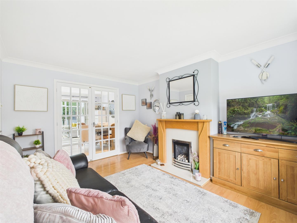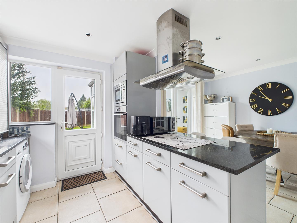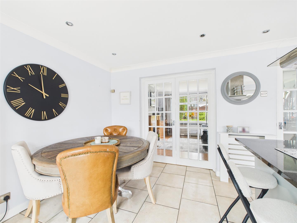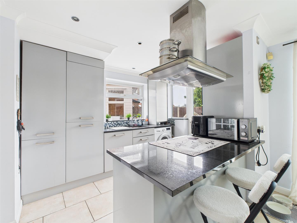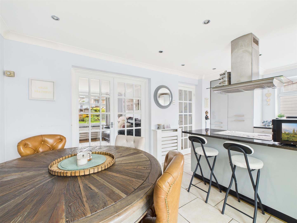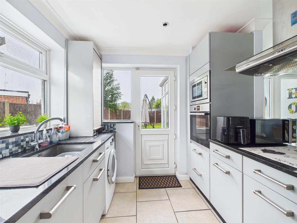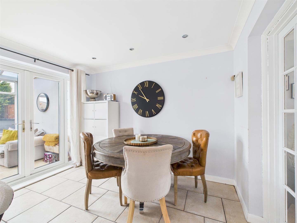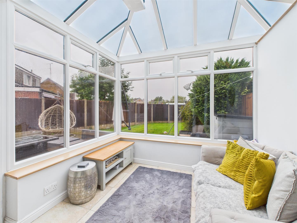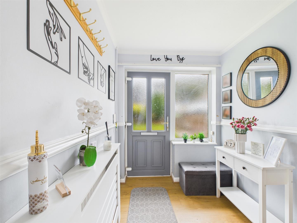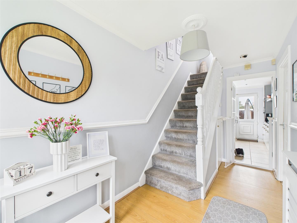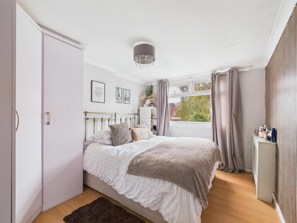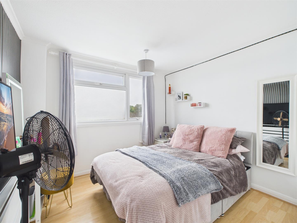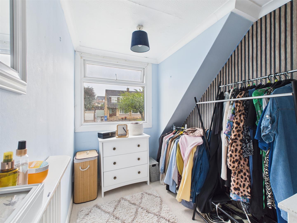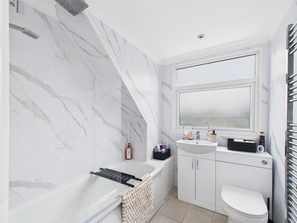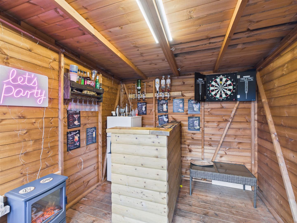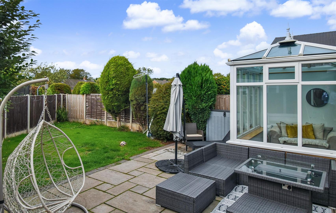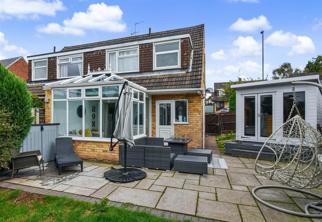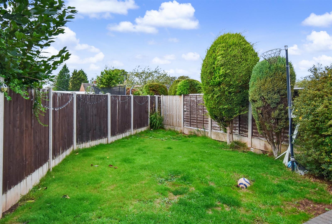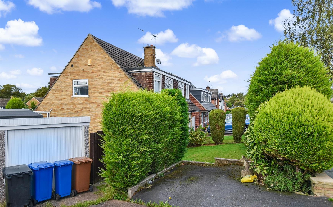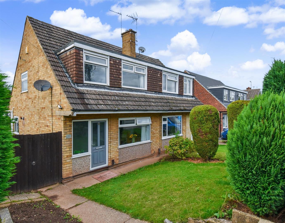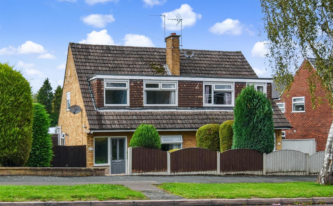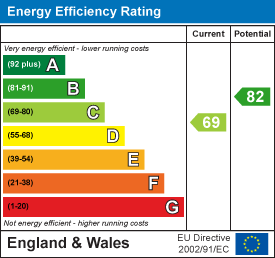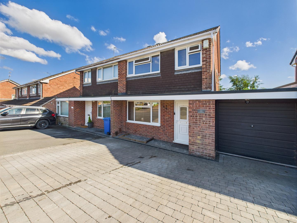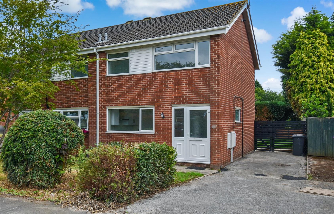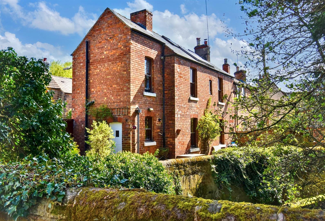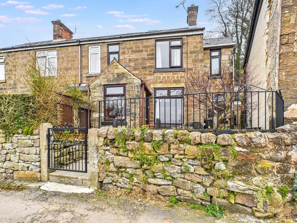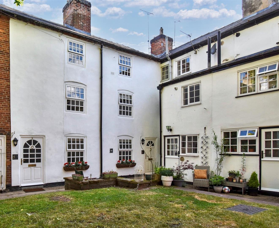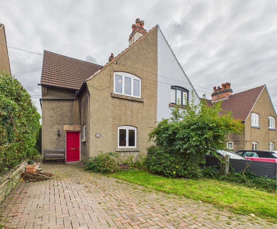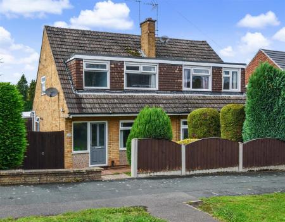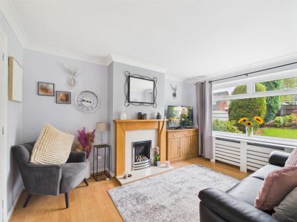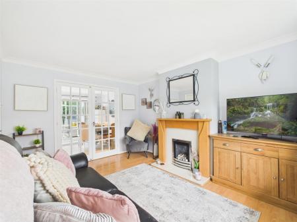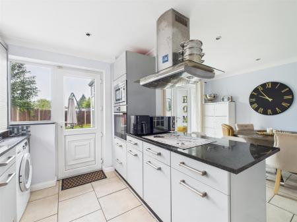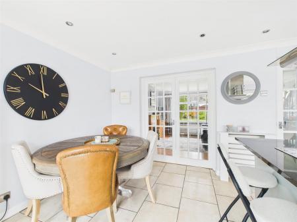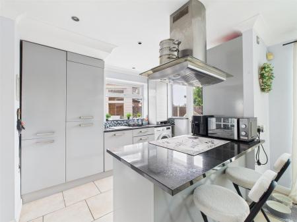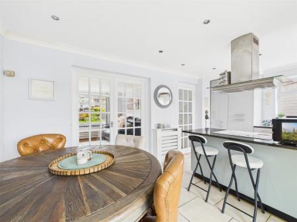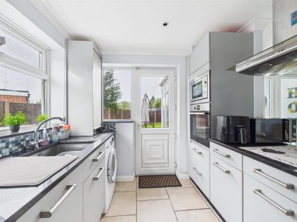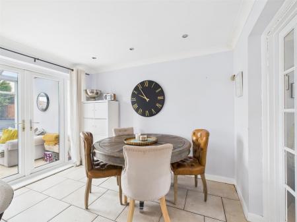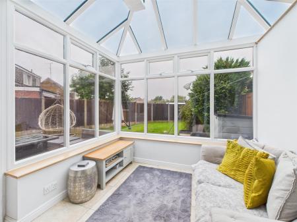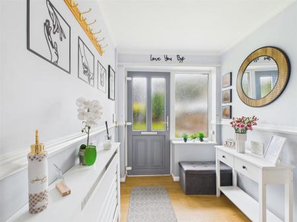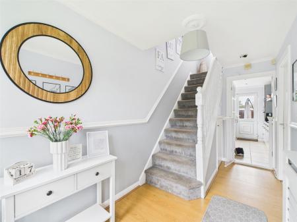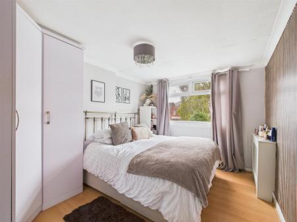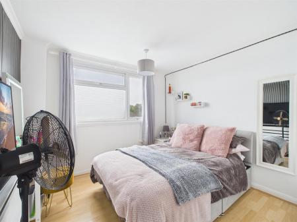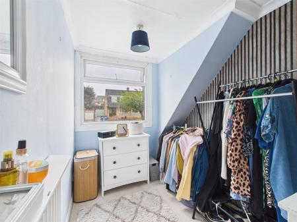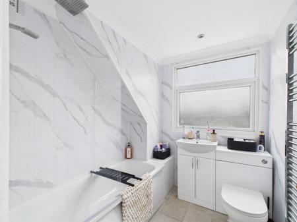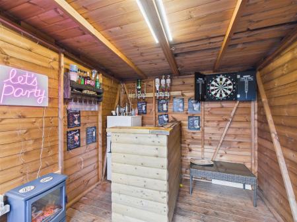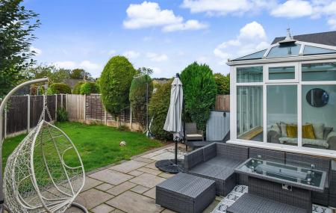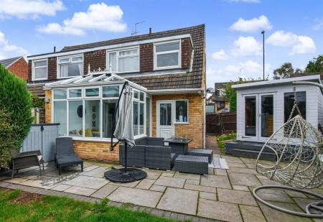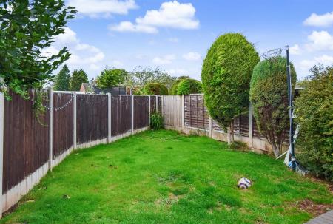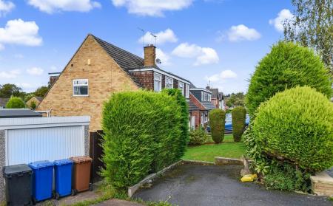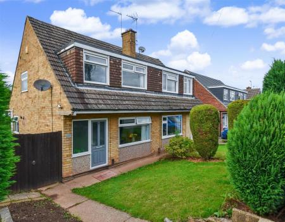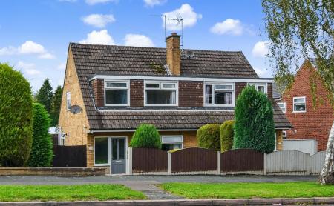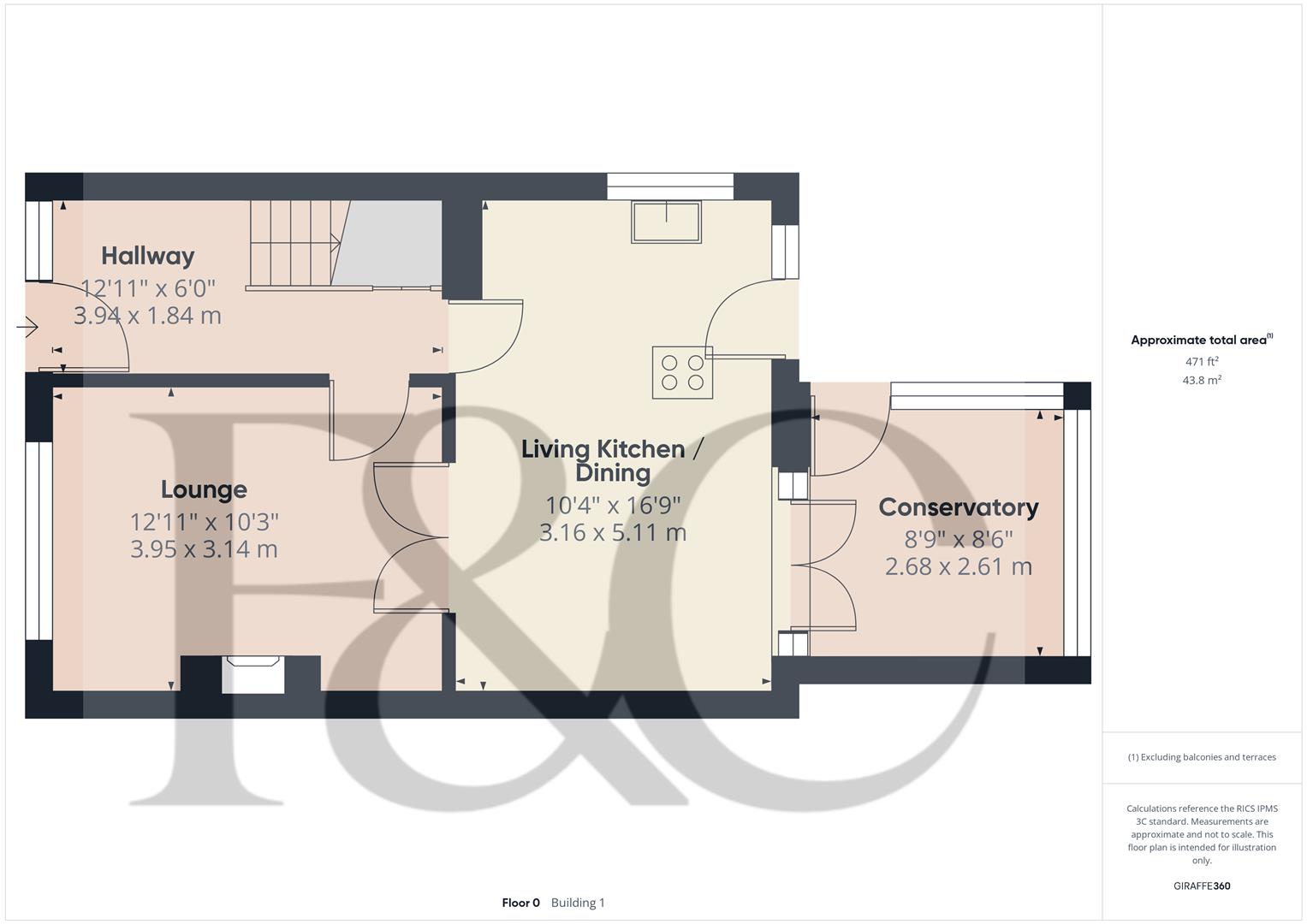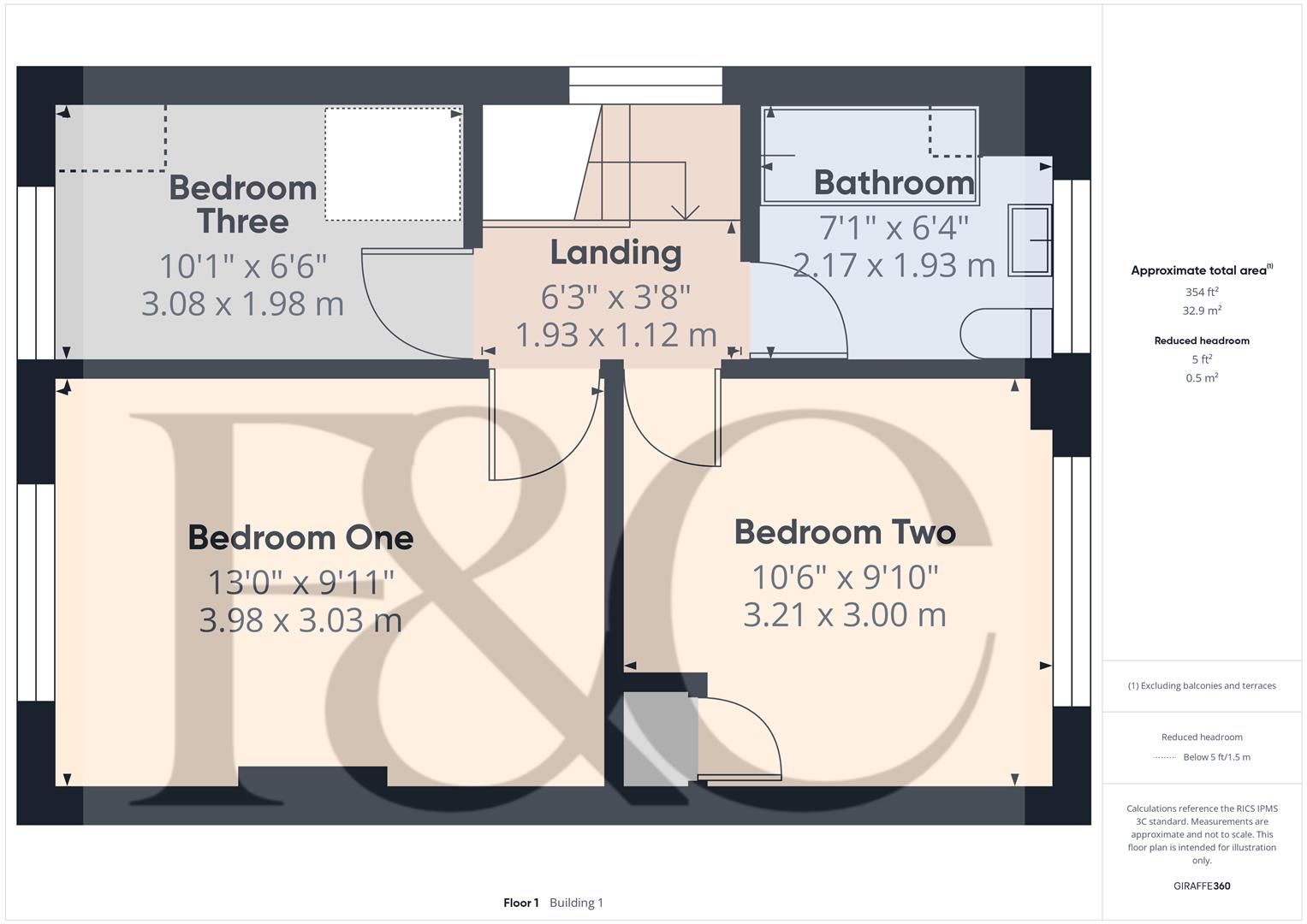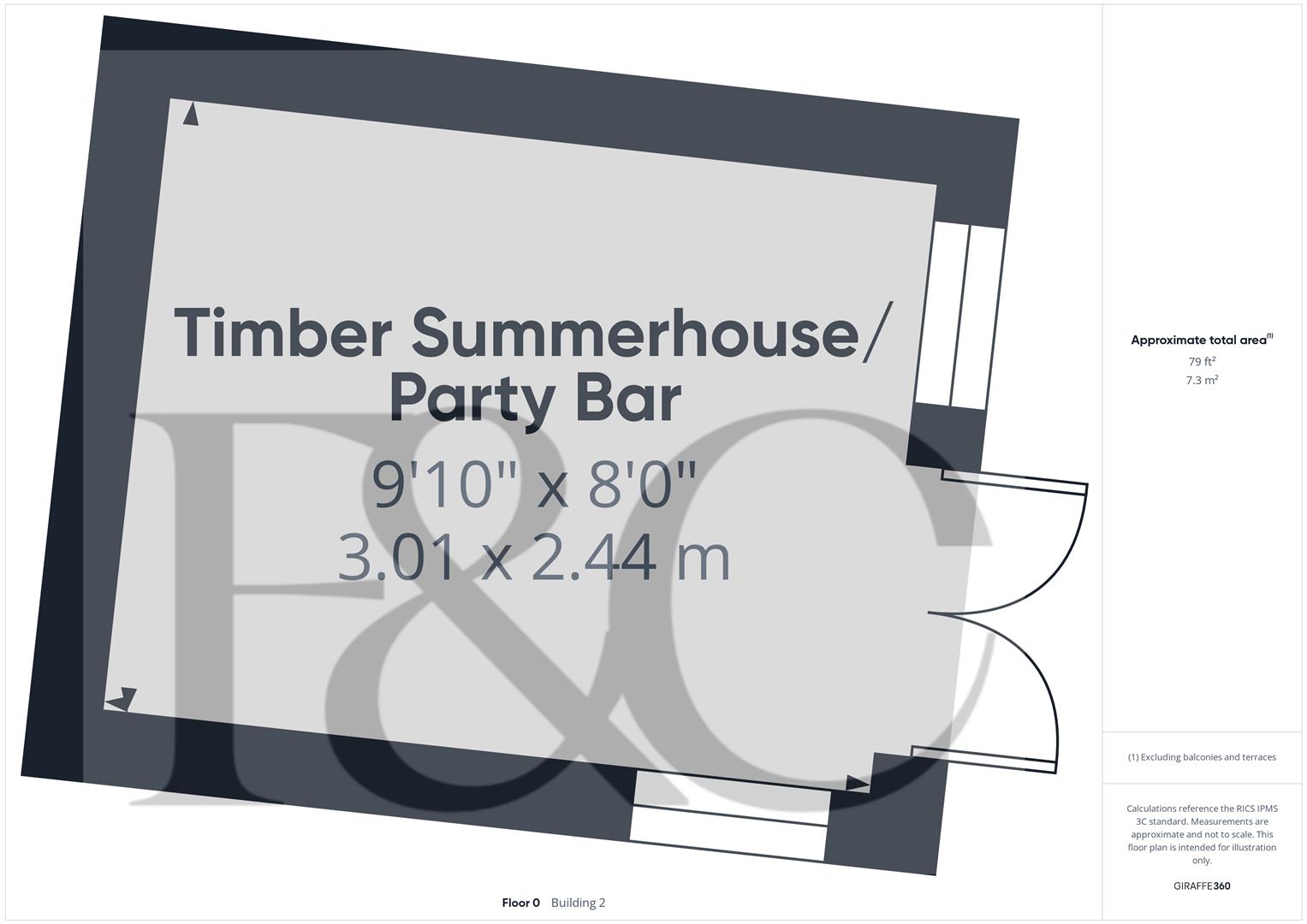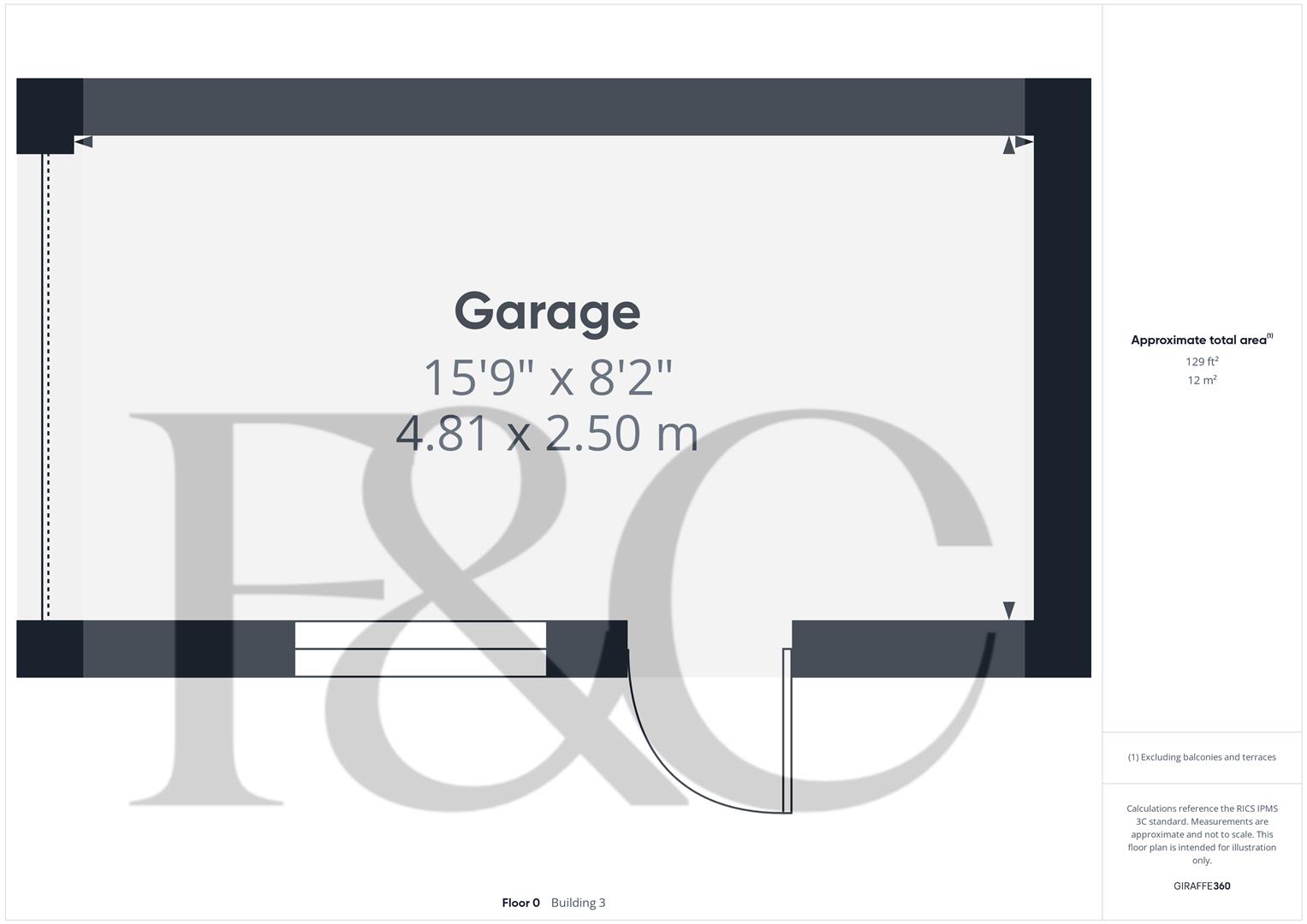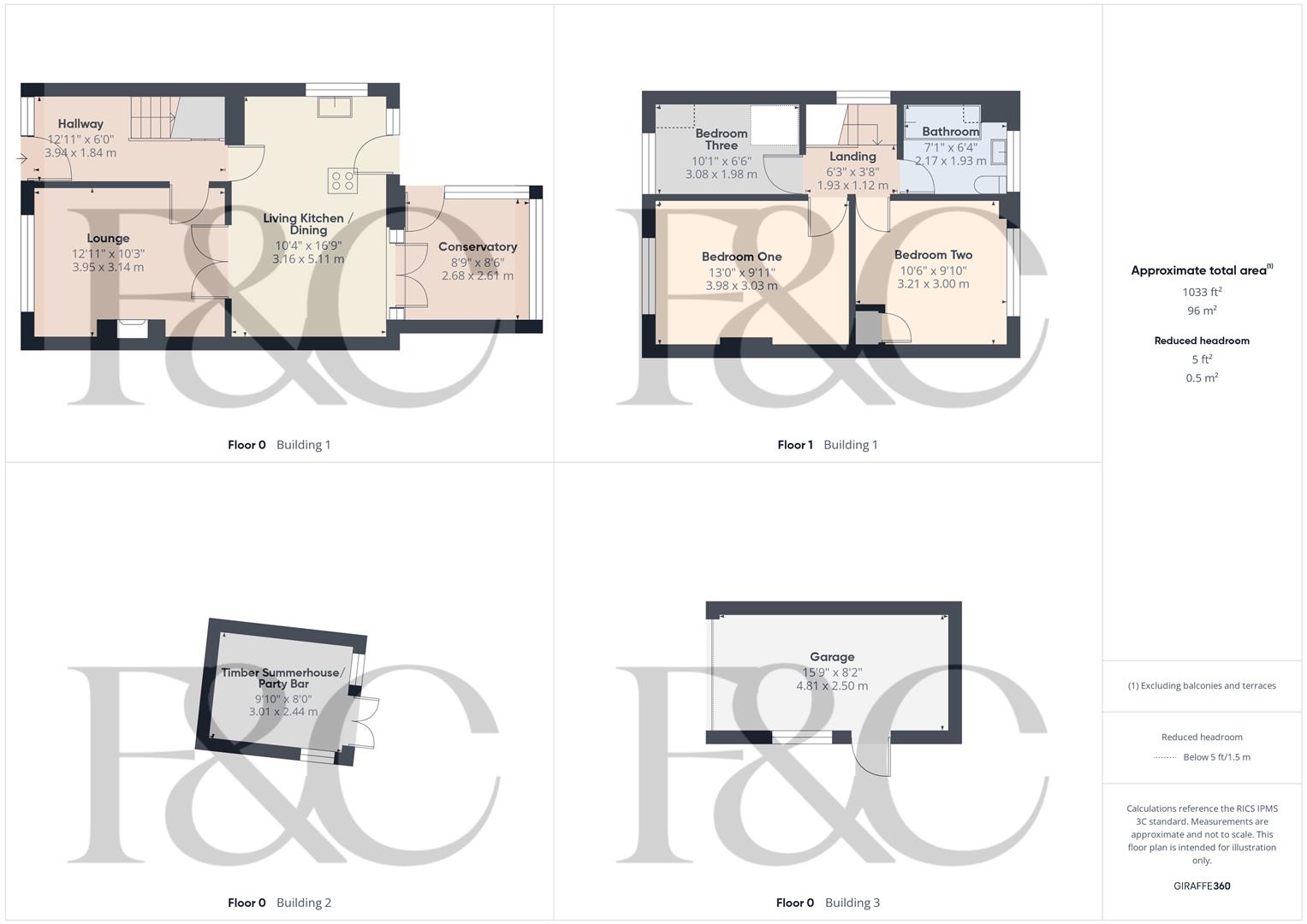- Highly Appealing Three Bedroom Semi-Detached Property
- Potential To Extend ( subject to planning permission )
- Lounge & Conservatory
- Kitchen/Dining Room
- Three Bedrooms & Family Bathroom
- Front - Side - Rear Gardens & Summerhouse/party bar
- Driveway & Detached Garage
- Close To Excellent Amenities - Park Farm Shopping Centre
- Walking Distance To Portway & Woodlands Schools
- Popular Residential Location
3 Bedroom Semi-Detached House for sale in Derby
A highly appealing, three bedroom semi-detached property located in the popular residential area of Allestree.
The gas central heated and double glazed living accommodation briefly consists on the ground floor; entrance hall with staircase leading to first floor, lounge, kitchen/dining room and conservatory. The first floor landing leads to three bedrooms and a bathroom with shower.
There are gardens to the front, side and rear. Summerhouse/party bar. Driveway and detached garage.
The Location - The location is a very popular residential suburb of Derby approximately three miles from the city centre and provides an excellent range of local amenities including the noted Park Farm shopping centre, excellent local schools and regular bus services. Local recreational facilities include Woodlands Tennis Club, Allestree Park and Markeaton Park together with Kedleston Golf Course. Transport links are close by with fast access onto the A6, A38, A50 and A52 leading to the M1 motorway. The location is convenient for Rolls Royce, University of Derby, Royal Derby Hospital and Toyota. For those who enjoy the outdoor pursuits, the nearby Derbyshire countryside provides some delightful scenery and countryside walks.
Accommodation -
Ground Floor -
Entrance Hall - 3.94 x 1.84 (12'11" x 6'0") - With entrance door, radiator, understairs storage cupboard and staircase leading to first floor.
Lounge - 3.95 x 3.14 (12'11" x 10'3") - With fireplace with inset living flame gas fire, radiator, double glazed window to front and internal French glazed doors opening into living kitchen/dining room.
Living Kitchen/Dining Room - 5.11 x 3.16 (16'9" x 10'4") -
Dining Area - With tile flooring, double glazed French doors opening into conservatory, radiator and open space leading to kitchen area.
Kitchen Area - With inset stainless steel sink unit with mixer tap, wall and base cupboards, matching worktops, continuation of the matching worktops forming a useful breakfast bar area, Siemens hob with extractor hood, built-in electric fan assisted oven, plumbing for automatic washing machine, integrated dishwasher, fridge freezer, concealed central heating boiler, tile flooring, double glazed window to side and double glazed door giving access to sunny garden.
Conservatory - 2.68 x 2.61 (8'9" x 8'6") - With tile floor, double glazed windows and double glazed doors opening onto Indian stone patio and rear garden.
First Floor Landing - 1.93 x 1.12 (6'3" x 3'8") - With double glazed side window and access to roof space.
Bedroom One - 3.98 x 3.03 (13'0" x 9'11") - With fitted wardrobes, radiator and double glazed window to front.
Bedroom Two - 3.21 x 3.00 (10'6" x 9'10") - With built-in storage cupboard, radiator and double glazed window to rear.
Bedroom Three - 3.08 x 1.98 (10'1" x 6'5") - With built-in storage cupboard, radiator and double glazed window to front.
Bathroom - 2.17 x 1.93 (7'1" x 6'3") - With bath with shower over and shower screen door, fitted wash basin with fitted base cupboard underneath, low level WC, heated chrome towel rail/radiator and double glazed window to rear.
Front Garden - The property is set back from the pavement edge behind a lawn garden with flower beds and pathway leading to the entrance door.
Side Garden - With pathway and paving slabs.
Rear Garden - Laid to lawn with Indian stone paved patio and enjoying a warm south westerly facing aspect.
Timber Summerhouse/Party Bar - 3.01 x 2.44 (9'10" x 8'0") - With power and lighting.
Garage - 4.81 x 2.50 (15'9" x 8'2") - With power, lighting, side personnel door, double glazed side window and up and over front door.
Council Tax Band - C - Derby City
Property Ref: 10877_34187545
Similar Properties
Rockingham Close, Allestree, Derby
3 Bedroom Semi-Detached House | Offers in region of £275,000
ECCLESBOURNE SCHOOL CATCHMENT AREA - This is a very well presented, three bedroom, semi-detached residence occupying a p...
Camp Wood Close, Little Eaton, Derby
3 Bedroom Semi-Detached House | Offers in region of £275,000
ECCLESBOURNE SCHOOL CATCHMENT AREA - This much improved semi-detached house presents an excellent opportunity for both f...
Tamworth Street, Duffield, Belper, Derbyshire
3 Bedroom House | £275,000
ECCLESBOURNE SCHOOL CATCHMENT AREA - Nestled in the heart of Duffield village, this charming double fronted Victorian te...
Little Bolehill, Bolehill, Wirksworth
2 Bedroom Semi-Detached House | £279,950
A delightful stone cottage thought to date back to the 18th century and located in an enviable, elevated position with f...
The Square, Darley Abbey, Derby
2 Bedroom Cottage | Offers in region of £279,950
This charming Grade II Listed cottage offers a delightful blend of character and modern living. The cottage has been pro...
Orchard Cottages, Duffield, Belper, Derbyshire
2 Bedroom Semi-Detached House | Offers in region of £279,950
ECCLESBOURNE SCHOOL CATCHMENT AREA - Superbly positioned, two double bedroom (plus attic room), semi-detached residence...

Fletcher & Company (Duffield)
Duffield, Derbyshire, DE56 4GD
How much is your home worth?
Use our short form to request a valuation of your property.
Request a Valuation
