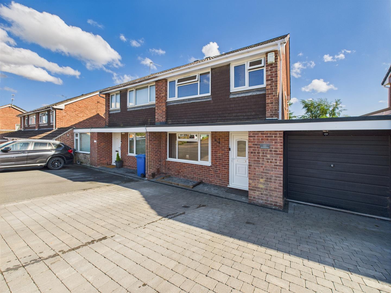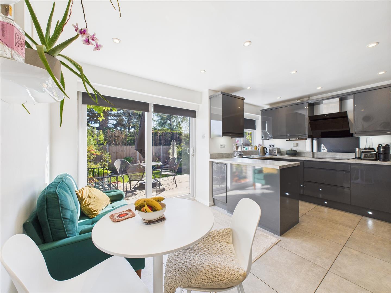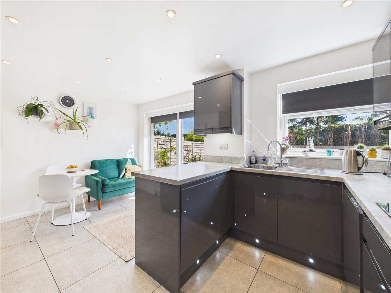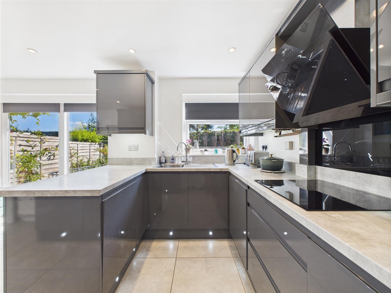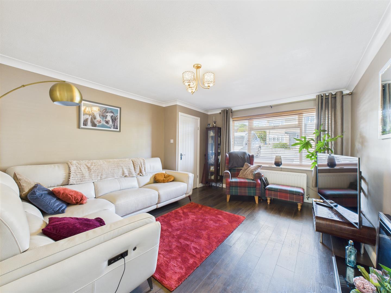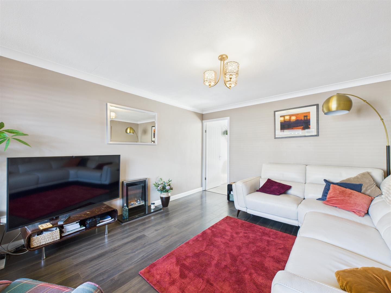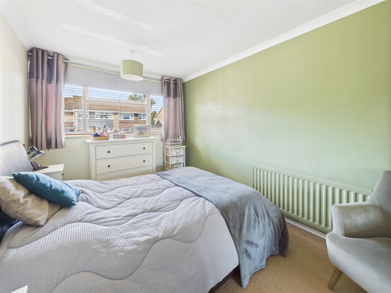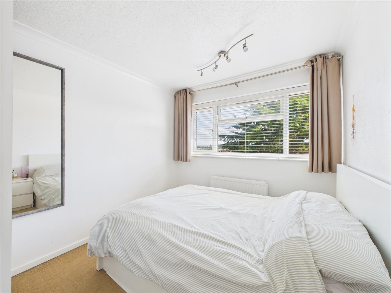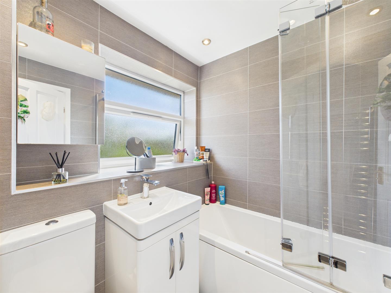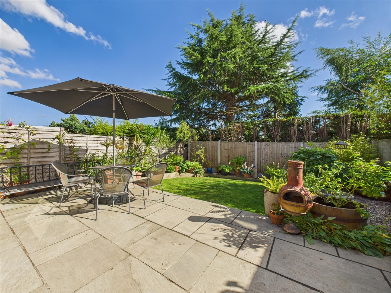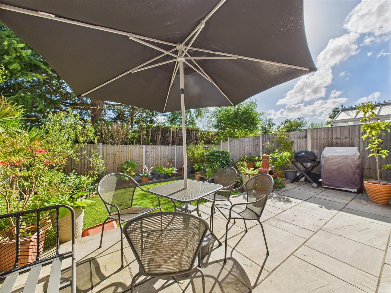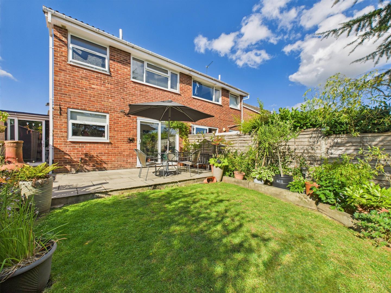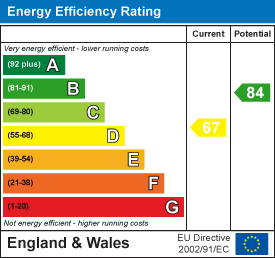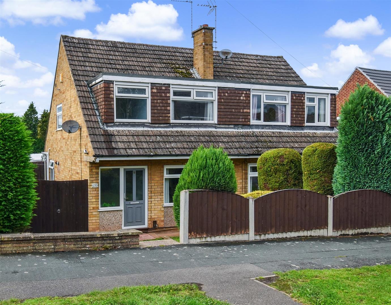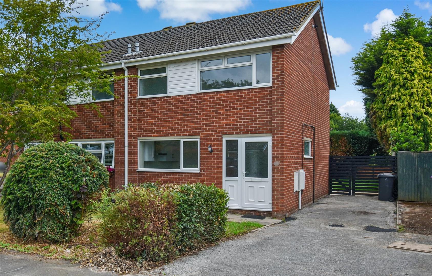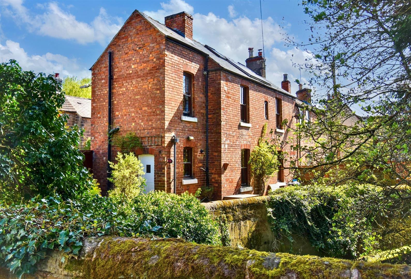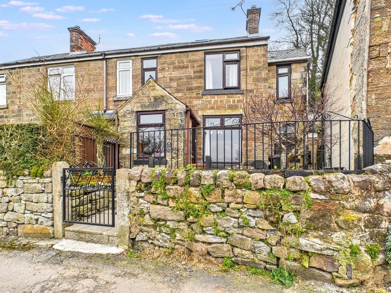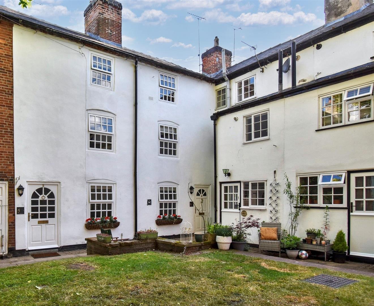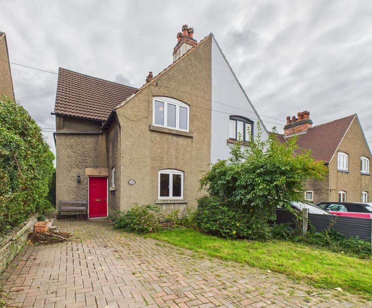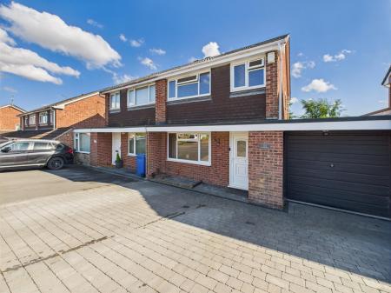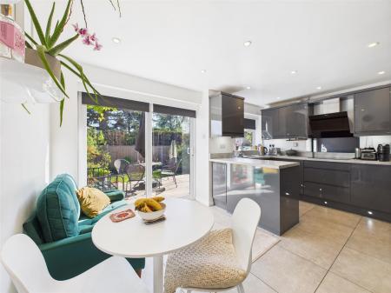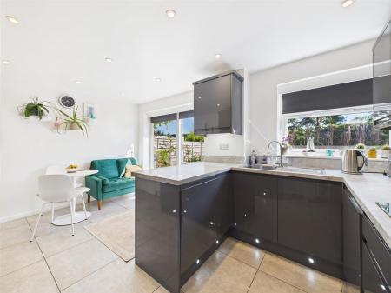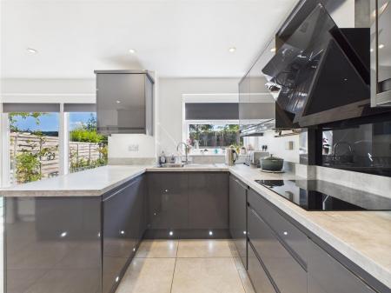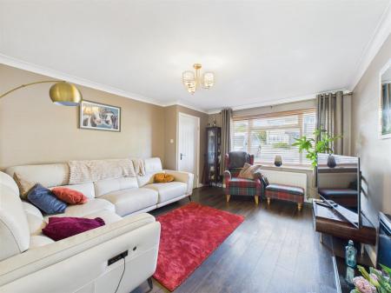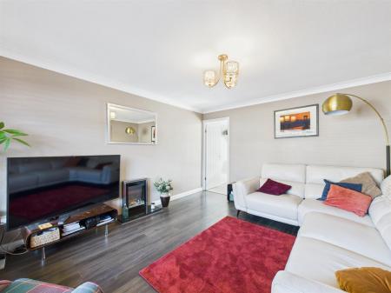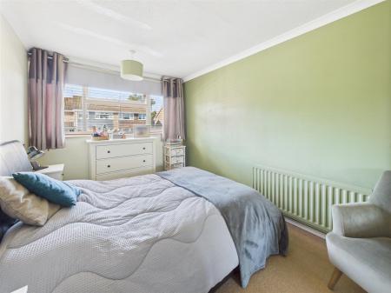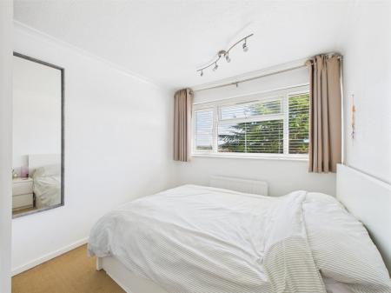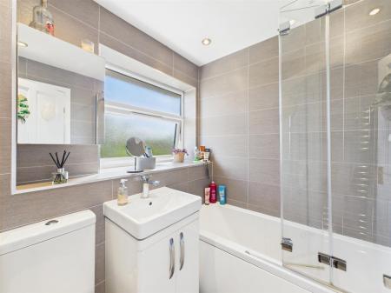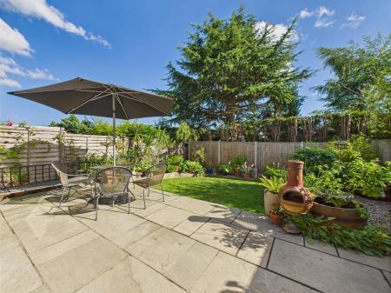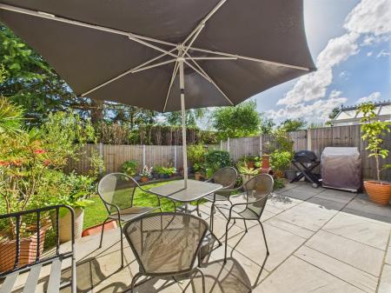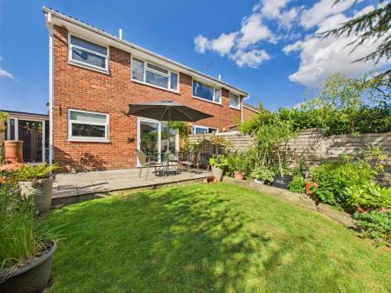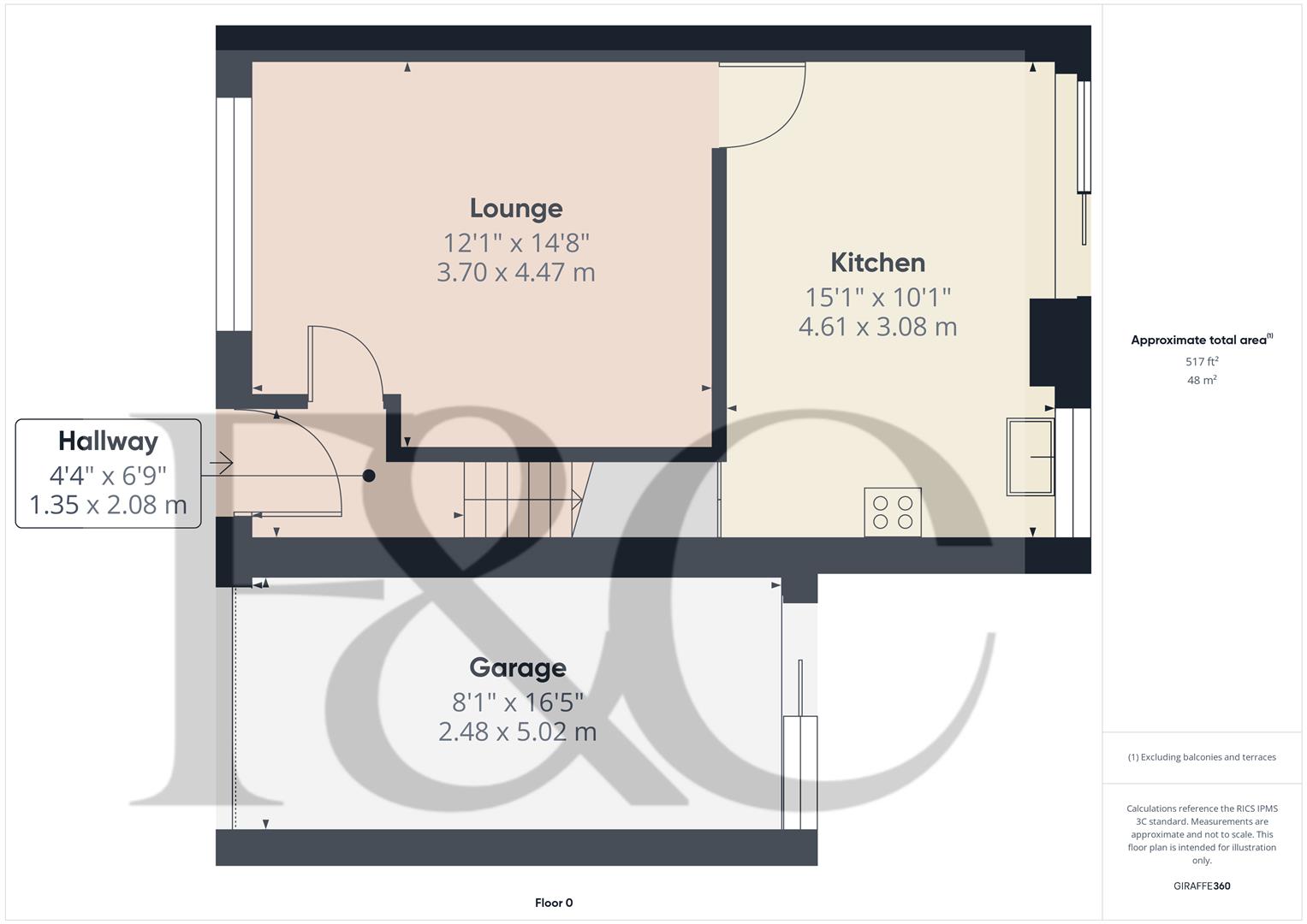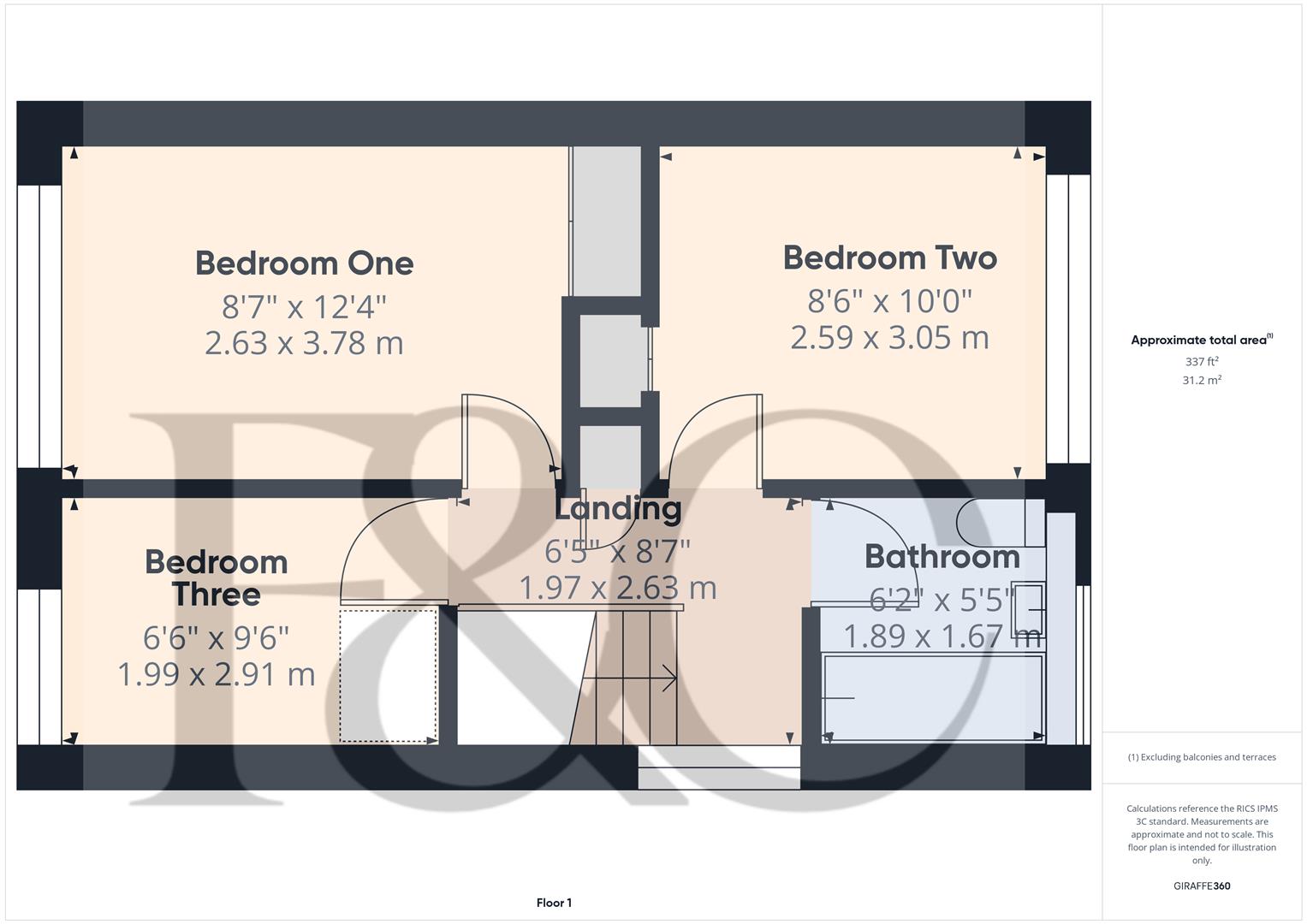- Ecclesbourne School Catchment Area
- Double Glazed & Gas Central Heated
- Entrance Hall & Spacious Lounge
- Open Plan Dining KItchen by Holtams
- Three First Floor Bedrooms & Bathroom
- Very Pleasant South Facing Rear Garden
- Triple Width Driveway & Garage
- Popular Residential Location
- Easy Access To Allestree Park
3 Bedroom Semi-Detached House for sale in Derby
ECCLESBOURNE SCHOOL CATCHMENT AREA - This is a very well presented, three bedroom, semi-detached residence occupying a popular location in Allestree. The property is close to excellent local amenities, including a selection of reputable primary schools. There are shopping facilities at Park Farm as well as on the A6 and Blenheim Parade. The property provides easy access to Derby City centre and the A38.
The property itself is double glazed and gas central heated with entrance hall, spacious lounge and open plan dining kitchen. There are three first floor bedrooms and a well-appointed bathroom. The property has a pleasant south facing garden, triple width driveway and garage.
The Location - Allestree is a very popular suburb of Derby. There are a range of excellent amenities in the area including Park Farm shopping centre as well as further shops on Duffield Road and at Blenheim Parade, excellent schooling at all levels, popular pubs and cafes, easy access to Derby City centre provided by a regular bus service and excellent transport links.
Accommodation -
Ground Floor -
Entrance Hall - 2.08 x 1.35 (6'9" x 4'5") - A UPVC double glazed entrance door provides access to hallway with central heating radiator and staircase to first floor.
Spacious Lounge - 4.47 x 3.70 (14'7" x 12'1") - Featuring an electric fire, central heating radiator, wood effect flooring, decorative coving and double glazed window to front.
Stylish Open Plan Dining Kitchen - 4.61 x 3.08 (15'1" x 10'1") -
Dining Area - Having a central heating radiator, recessed ceiling spotlighting, tile flooring and double glazed sliding patio door to garden.
High Specification Fitted Kitchen - A high specification fitted kitchen by Holtams of Heage comprising stone effect preparation surfaces with matching upstands, inset stainless steel sink unit, gloss finish base cupboards and drawers, complementary wall mounted cupboards, inset hob with extractor hood over, built-in Neff microwave, oven and warming drawer, integrated fridge freezer and dishwasher, tile flooring, LED plinth lighting, recessed ceiling spotlighting, understairs storage cupboard and double glazed window to rear.
First Floor Landing - 2.63 x 1.97 (8'7" x 6'5") - A semi-galleried landing with central heating radiator, access to loft space and double glazed window to side.
Bedroom One - 3.78 x 2.63 (12'4" x 8'7") - Having a central heating radiator, fitted wardrobes with sliding mirrored doors and double glazed window to front.
Bedroom Two - 3.05 x 2.59 (10'0" x 8'5") - With central heating radiator, storage cupboard and double glazed window to rear.
Bedroom Three - 2.91 x 1.99 (9'6" x 6'6") - Having a central heating radiator and double glazed window to front.
Well-Appointed Bathroom - 1.89 x 1.67 (6'2" x 5'5") - Appointed with a white suite comprising low flush WC, vanity unit with wash handbasin and cupboard beneath, panelled bath with shower over, chrome towel radiator, recessed ceiling spotlighting and double glazed window to rear.
Outside - The property has a very pleasant, private garden with a southerly aspect. Immediately off the kitchen is a stone terrace/patio and this drops down to a lawn with a herbaceous wood edged borders containing plants and shrubs. There is also rear access to the garage with sliding patio door.
To the front of the property is a block paved driveway providing off road parking for three vehicles and access to the garage.
Council Tax Band C -
Property Ref: 10877_34089960
Similar Properties
Birchover Way, Allestree, Derby
3 Bedroom Semi-Detached House | Offers in region of £275,000
A highly appealing, three bedroom semi-detached property located in the popular residential area of Allestree. The gas c...
Camp Wood Close, Little Eaton, Derby
3 Bedroom Semi-Detached House | Offers in region of £275,000
ECCLESBOURNE SCHOOL CATCHMENT AREA - This much improved semi-detached house presents an excellent opportunity for both f...
Tamworth Street, Duffield, Belper, Derbyshire
3 Bedroom House | £275,000
ECCLESBOURNE SCHOOL CATCHMENT AREA - Nestled in the heart of Duffield village, this charming double fronted Victorian te...
Little Bolehill, Bolehill, Wirksworth
2 Bedroom Semi-Detached House | £279,950
A delightful stone cottage thought to date back to the 18th century and located in an enviable, elevated position with f...
The Square, Darley Abbey, Derby
2 Bedroom Cottage | Offers in region of £279,950
This charming Grade II Listed cottage offers a delightful blend of character and modern living. The cottage has been pro...
Orchard Cottages, Duffield, Belper, Derbyshire
2 Bedroom Semi-Detached House | Offers in region of £279,950
ECCLESBOURNE SCHOOL CATCHMENT AREA - Superbly positioned, two double bedroom (plus attic room), semi-detached residence...

Fletcher & Company (Duffield)
Duffield, Derbyshire, DE56 4GD
How much is your home worth?
Use our short form to request a valuation of your property.
Request a Valuation
