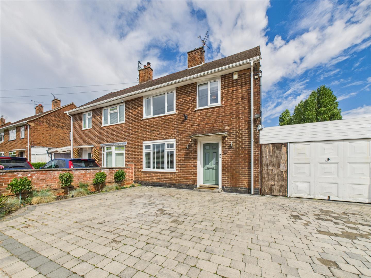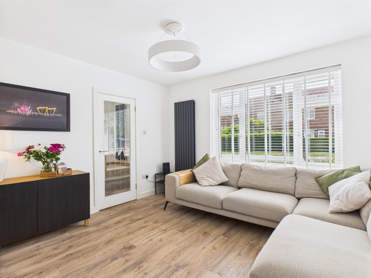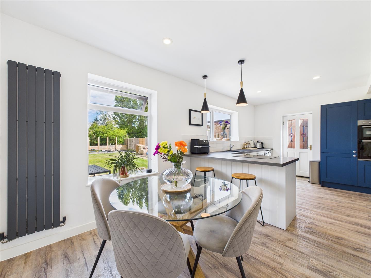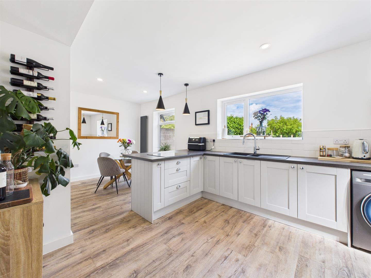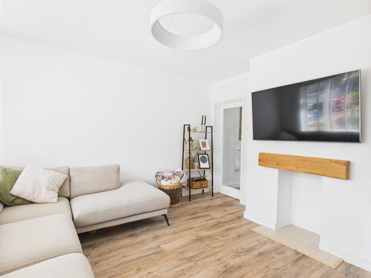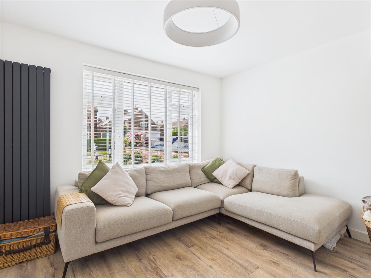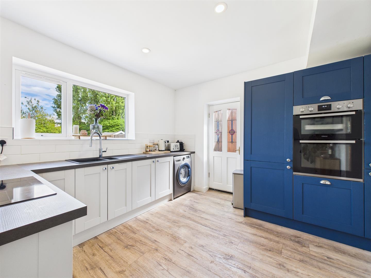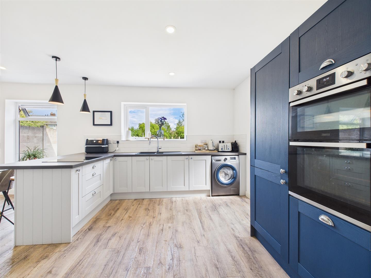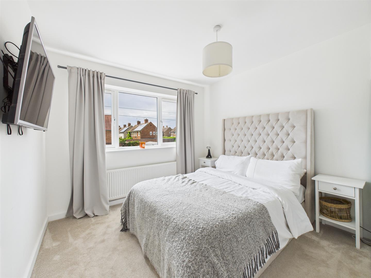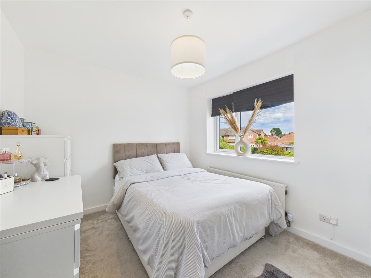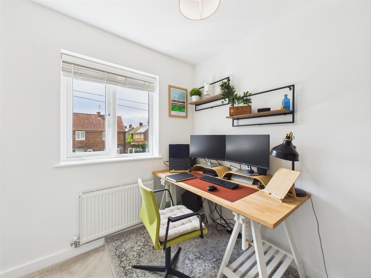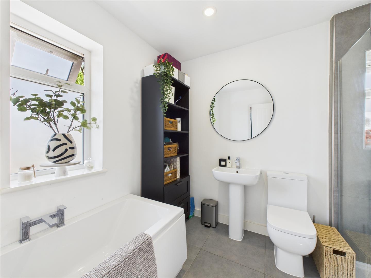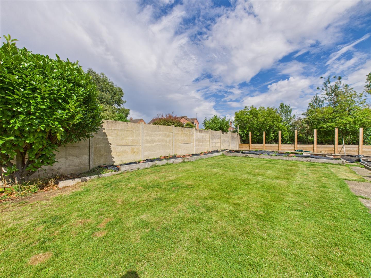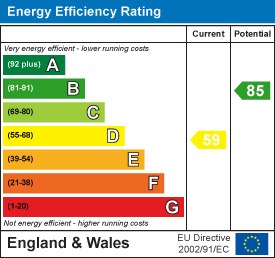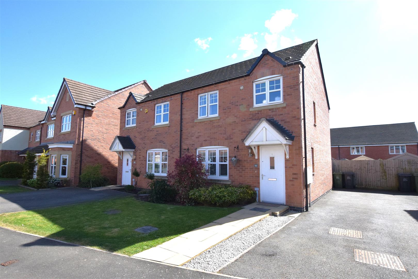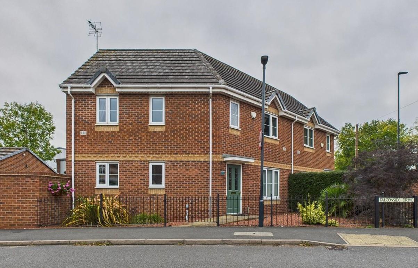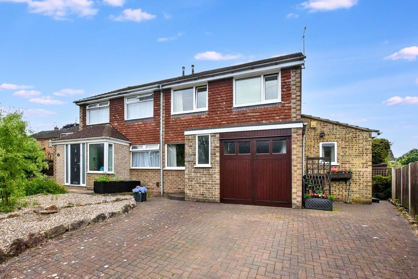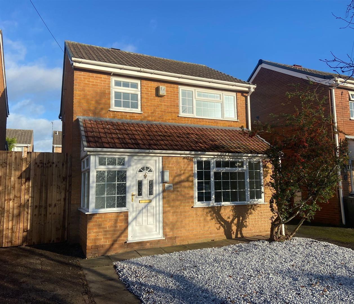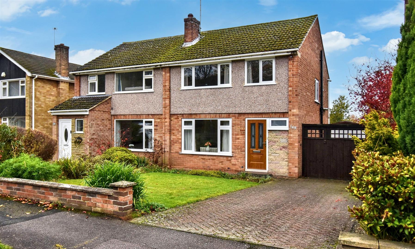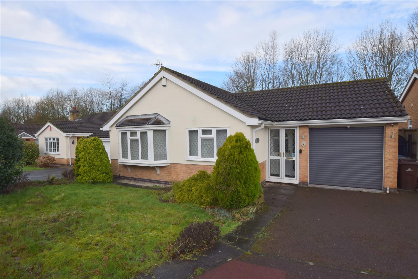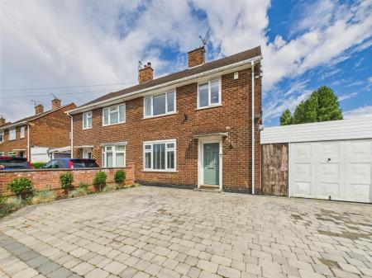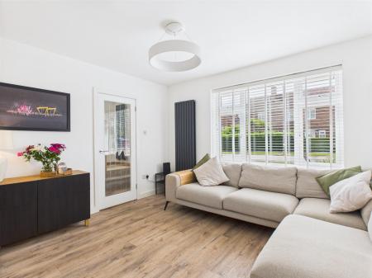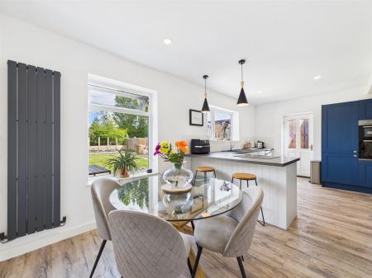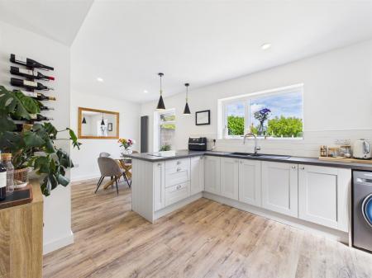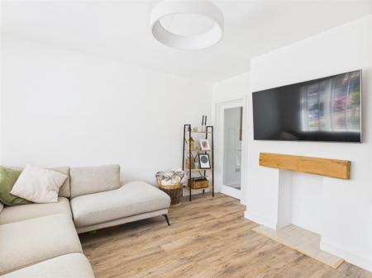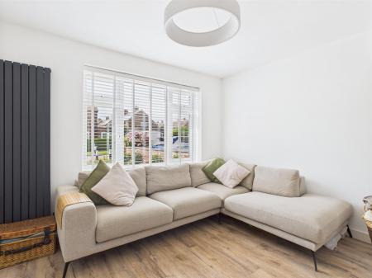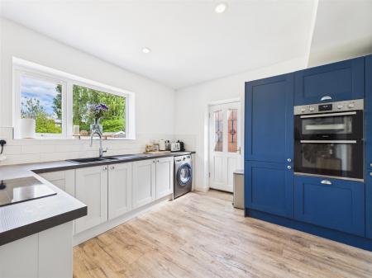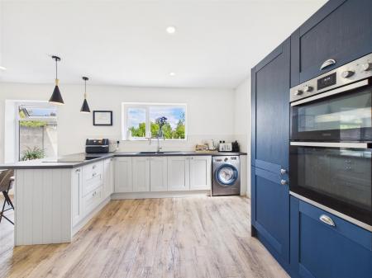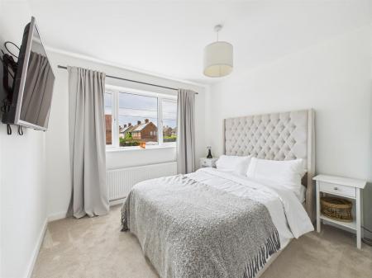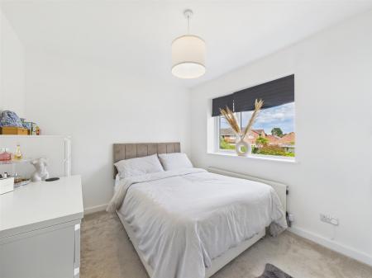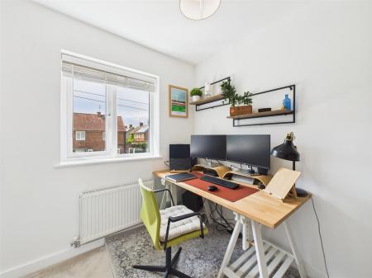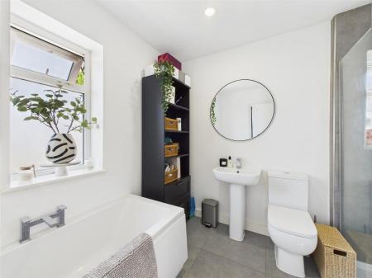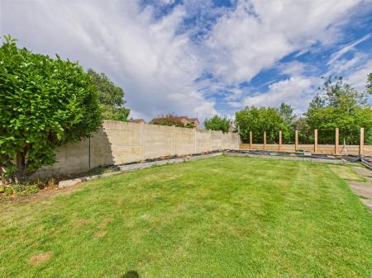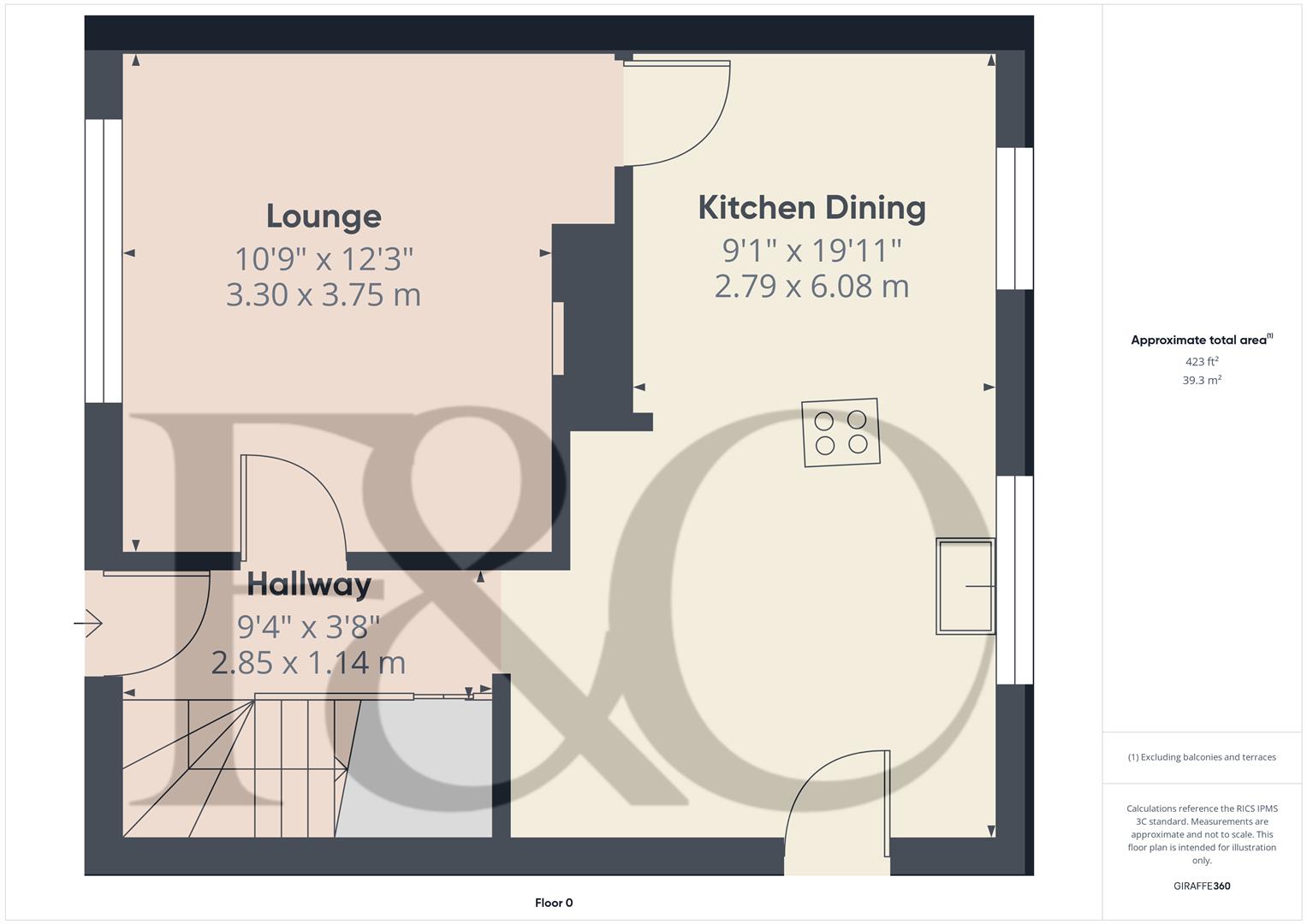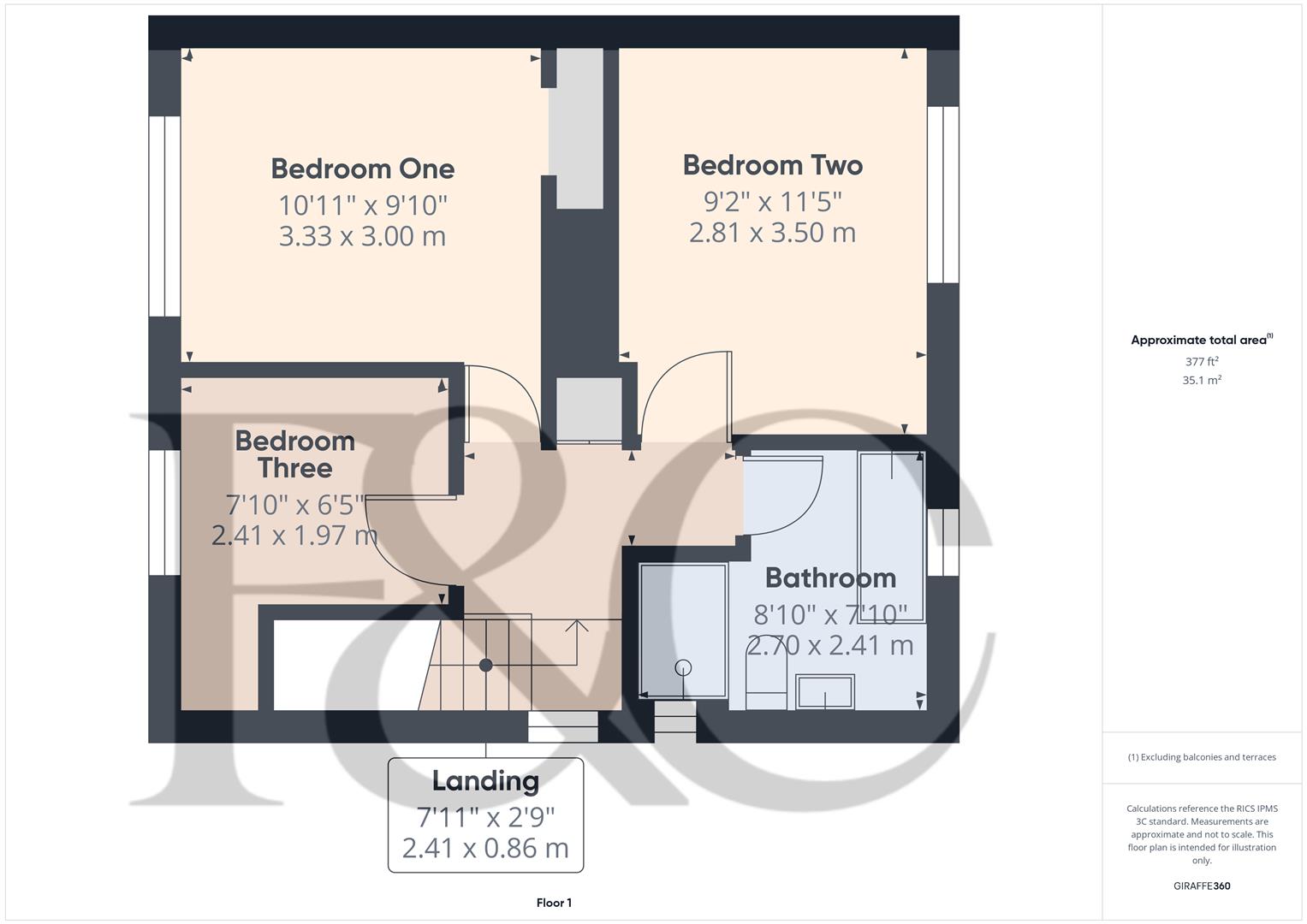- Popular Residential Location
- Completely Renovated
- Double Glazing & Gas Central Heating
- Entrance Hall with Lounge off
- Open Plan Dining Kitchen
- Three First Floor Bedrooms & Bathroom with Four Piece Suite
- Large Mainly Lawn Garden with Patio
- Useful Outbuildings & Carport
- Triple Car Width Driveway
- Close to Excellent Transport Links
3 Bedroom Semi-Detached House for sale in Derby
A superbly appointed, completely renovated, three bedroom, semi-detached residence occupying a popular location in Borrowash. The property is set back from the road behind a block paved driveway with an attached carport, useful range of outbuildings and larger than average mainly lawn garden with patio.
Internally the property is double glazed and gas central heated with hall, lounge, open plan dining kitchen, three first floor bedrooms and a well-appointed bathroom with four piece suite in white.
The Location - Borrowash is a popular village located east of Derby just off the A52, making it within commuting distance of Nottingham and Derby. The village itself has a busy centre with a varied selection of shops, restaurants, caf� and primary school. There is also schooling by way of West Park secondary school in neighbouring Spondon. Nearby places of interest include Elvaston Castle country park offering some delightful walks and open spaces.
Accommodation -
Entrance Hall - 2.85 x 1.14 (9'4" x 3'8") - A panelled and double glazed entrance door provides access to hallway with staircase to first floor with understairs storage cupboard, stylish floor to ceiling central heating radiator and double glazed window to side.
Lounge - 3.75 x 3.30 (12'3" x 10'9") - Having a stylish floor to ceiling central heating radiator, fireplace ideal for an electric fire with timber lintel and tiled hearth, wood grain effect flooring and double glazed window to front.
Open Plan Dining Kitchen - 6.08 x 2.79 (19'11" x 9'1") -
Dining Area - A spacious area with floor to ceiling central heating radiator, wood grain effect flooring and double glazed window overlooking the large garden.
Kitchen Area - Featuring wood effect worktops extending to breakfast bar, inset one and a quarter sink unit with mixer tap, fitted base cupboards and drawers, two large cupboards incorporating double oven, inset four plate Zanussi induction hob, appliance space suitable for washing machine and double glazed window and door.
First Floor Landing - 2.41 x 0.86 (7'10" x 2'9") - A semi-galleried landing with feature balustrade, double glazed window to side, access to loft space and airing cupboard housing the gas fired boiler.
Bedroom One - 3.33 x 3.00 (10'11" x 9'10") - Having a central heating radiator, storage recess and double glazed window to front.
Bedroom Two - 3.50 x 2.81 (11'5" x 9'2") - With central heating radiator and double glazed window to rear.
Bedroom Three - 2.41 x 1.97 (7'10" x 6'5") - Having a central heating radiator, storage recess with shelving and double glazed window front.
Bathroom - 2.70 x 2.41 (8'10" x 7'10") - Appointed with a white suite comprising low flush WC, pedestal wash handbasin, panelled bath, walk-in shower cubicle, chrome towel radiator and double glazed windows to side and rear.
Outside - A larger than average garden featuring an extensive lawn with raised wood edged borders, patio area, useful outbuildings and a detached carport with up and over door and pedestrian door to front.
To the front of the property is a block paved driveway providing off-road parking.
Council Tax Band A -
Property Ref: 1882645_34058817
Similar Properties
Phildock Wood Road, Langley Country Park, Derby
3 Bedroom Semi-Detached House | Guide Price £269,950
***Due to the high level of interest we have received for this property we are inviting best and final offers in writing...
Falconside Drive, Spondon, Derby
3 Bedroom Semi-Detached House | Offers in region of £260,000
Good Size Corner Plot - This is a well presented, conveniently located, three bedroom, en-suite semi-detached residence...
3 Bedroom Semi-Detached House | £259,950
**Due to the high level of interest we have received for this property we are inviting best and final offers in writing...
3 Bedroom Detached House | Offers in region of £275,000
This is a fabulous, newly refurbished, three bedroom, detached residence occupying a popular location in Chaddesden. The...
Portreath Drive, Allestree, Derby
3 Bedroom Semi-Detached House | £275,000
NO CHAIN - This highly appealing semi-detached house on Portreath Drive offers a wonderful opportunity for families seek...
Carnoustie Close, Mickleover, Derby
3 Bedroom Detached Bungalow | Offers in region of £275,000
A well-positioned, three bedroom, detached bungalow occupying a sought after cul-de-sac location in Mickleover.This is a...

Fletcher & Co - Pride Park (Derby)
Millenium Way, Pride Park, Derby, Derbyshire, DE24 8LZ
How much is your home worth?
Use our short form to request a valuation of your property.
Request a Valuation
