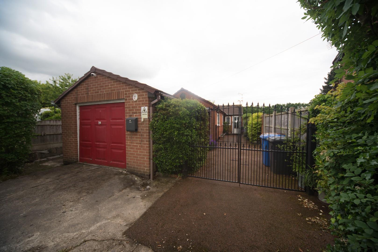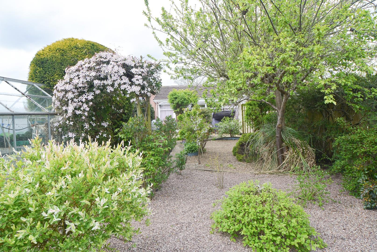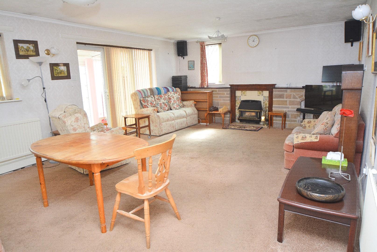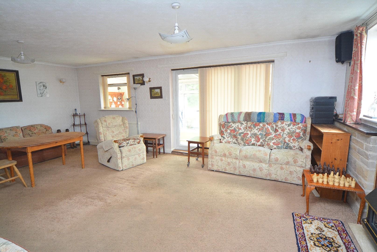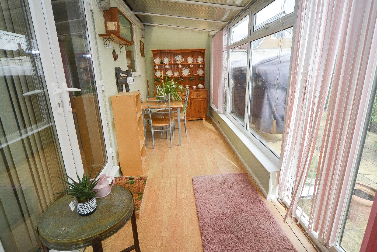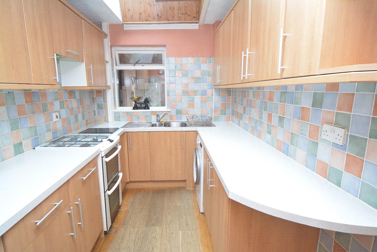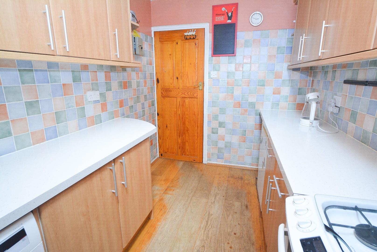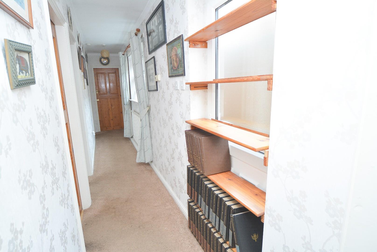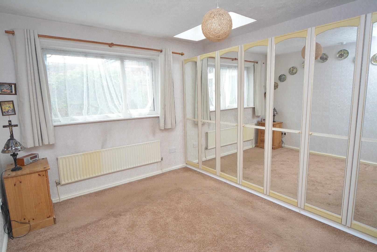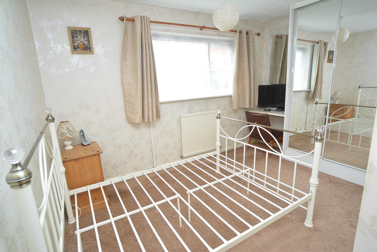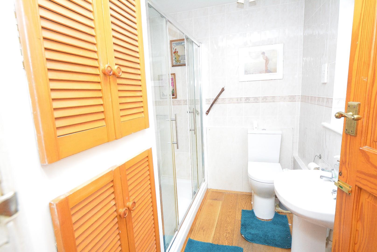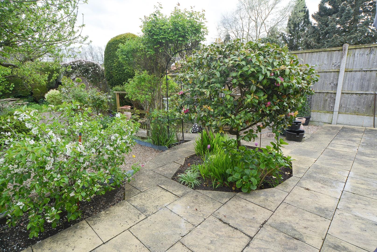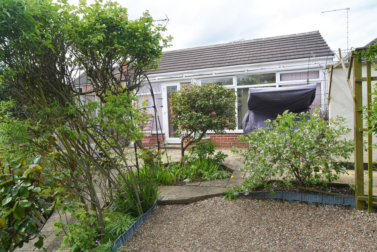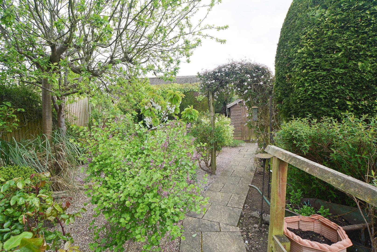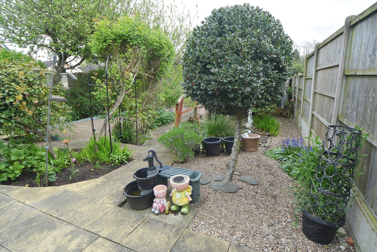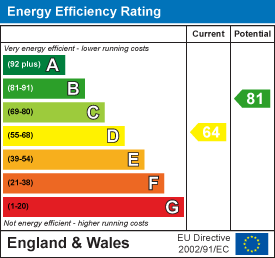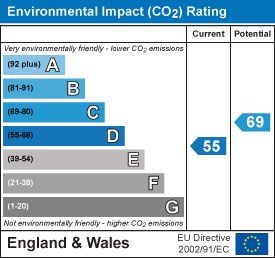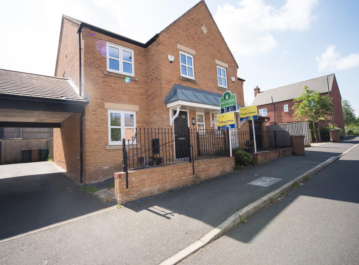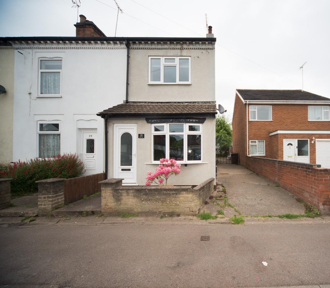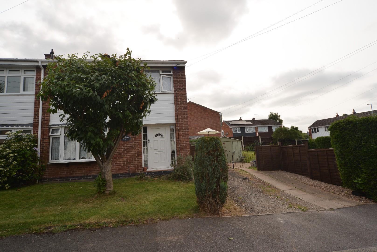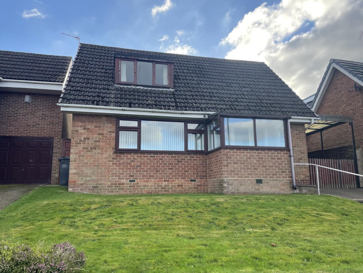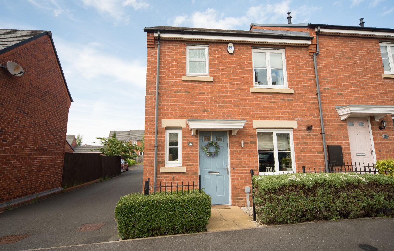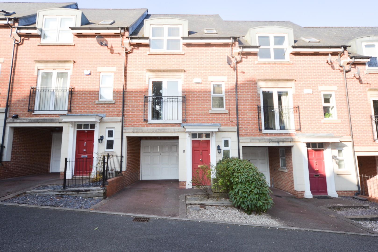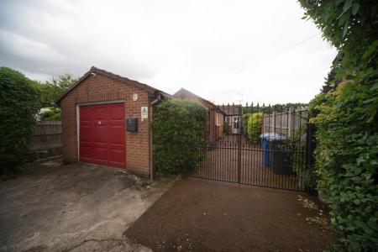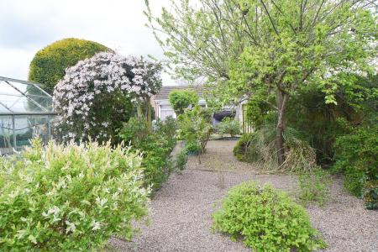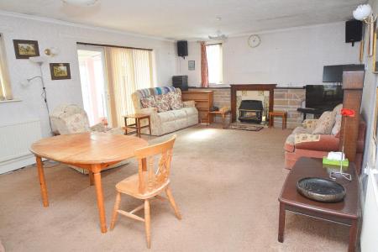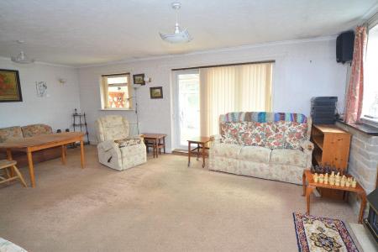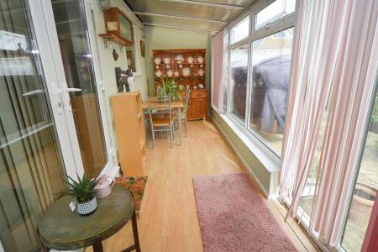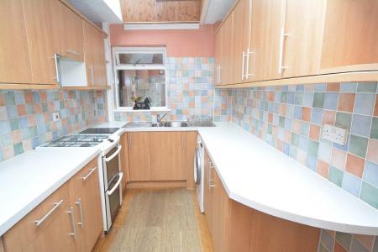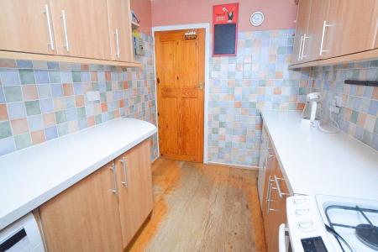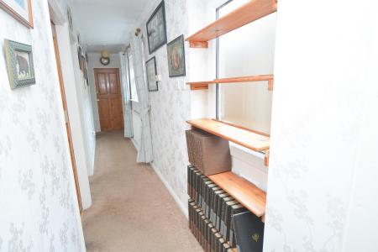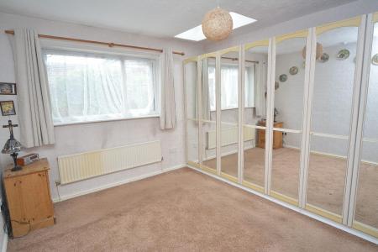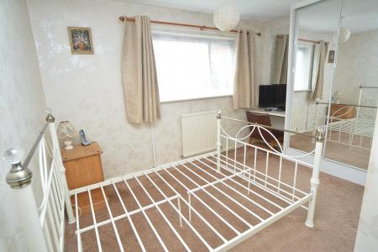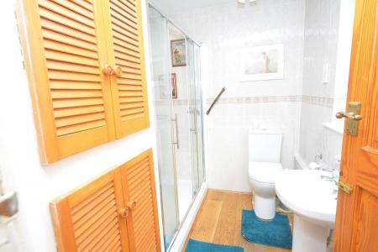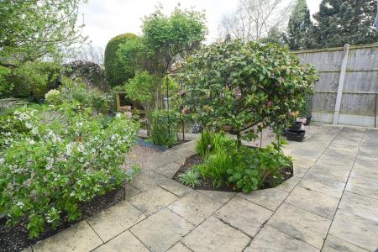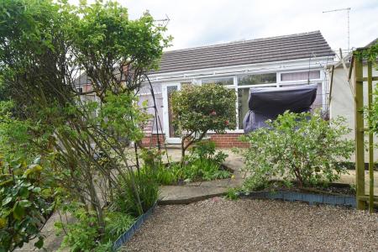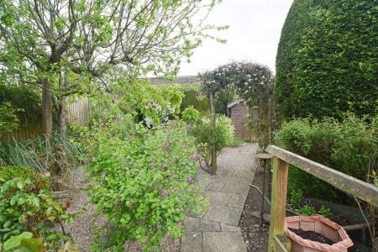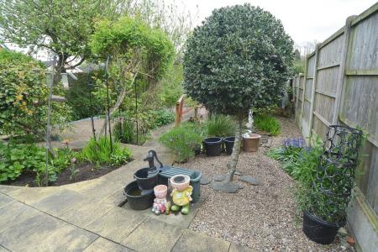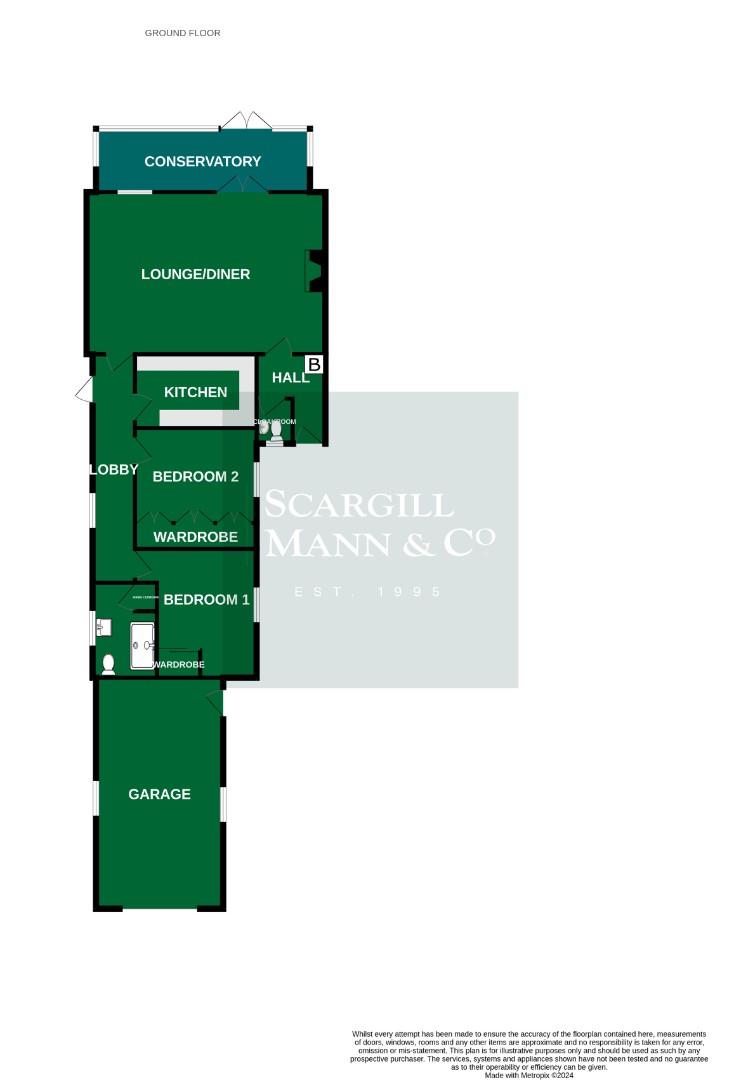- Attractively priced for motivated buyers
- Individual-designed detached bungalow
- Large garage
- Spacious lounge/diner with conservatory off
- Fitted kitchen
- Two double bedrooms
- Bathroom and guest cloakroom
- Landscaped low-maintenance rear garden
- Scope for improvement
2 Bedroom Detached Bungalow for sale in Derby
GENERAL INFORMATION
THE PROPERTY
This individual-designed detached bungalow is situated off a shared driveway in this popular residential area close to local amenities. The gas centrally heated accommodation offers spacious accommodation with a hallway with a guest cloakroom leading into an excellent-sized lounge diner. French doors lead into a conservatory. A lobby from the lounge/diner gives access to a kitchen, two double bedrooms and a family bathroom.
OUTSIDE
Outside is a large garage with a remote up and over the door. Wrought iron gates lead through to a narrow driveway with further gates, giving access to the front path, which leads to the entrance door. Paths down each side of the bungalow lead into the fully enclosed, well-maintained, and landscaped rear garden.
LOCATION
Chaddesden has its lovely park, local supermarkets, a pharmacy, public Inns, and eateries. There is good travel into Derby city centre and the A52 for further onward travel.
ACCOMMODATION
Entrance door opening through to hallway.
HALLWAY
Houses the domestic hot water and central heating Worcester Bosch boiler, has a useful guest cloakroom and a further door leads into the lounge diner.
GUEST CLOAKROOM
Has W.C., wall mounted vanity hand wash basin, fully tiled walls with obscure window to the front aspect.
LOUNGE DINER
Has windows out into the conservatory with French doors leading out, feature fire surround with living flame gas fire inset, coving to ceiling, radiators and a door leads through to the lobby area.
LOBBY AREA
Which has a window to the side aspect, a door leading out to the side and off from this area is the kitchen.
KITCHEN
Is fitted with a range of base cupboards, wall mounted cabinets, work tops incorporate a one and a quarter stainless steel sink with double side drainers, there is space for a gas cooker, space for washing machine and space for fridge and freezer, there is a Velux window and loft access point.
BEDROOM TWO
Window to the front aspect, radiator, ceiling light point, Velux window and is fitted with a range of wardrobes providing hanging space and shelving.
BEDROOM ONE
Has a window to the front aspect, radiator, ceiling light point and built in wardrobes with mirrored sliding doors.
BATHROOM
Has a large walk in shower with glazed screens, W.C, hand wash basin, tiled surrounds, obscure window to the rear aspect, radiator, built in storage cupboards ideal for linen storage
CONSERVATORY
This room is off the lounge and has wood effect flooring, French doors leading out onto the rear garden and double glazed windows to the rear aspect and side aspect.
OUTSIDE
The garden to the rear of the property is beautifully landscaped and is low maintenance with winding paved pathways, gravelled borders with herbaceous planting, pond area and ample space for greenhouses and sheds. A paved path leads down the side of the property with a timber gate that leads through to the front of the property.
The front of the property is approached off a shared driveway with a garage. There are double wrought iron gates to the side of the garage with a narrow Tarmacadam driveway providing parking for a vehicle and there are further wrought iron gates lead to the front entrance door. There is also a further paved path with a wrought iron gate to the other side of the property.
GARAGE
Has a remote up and over door, power and light.
TENURE
FREEHOLD - Our client advises us that the property is freehold. Should you proceed with the purchase of this property this must be verified by your solicitor.
CONDITION OF SALE
These particulars are thought to be materially correct though their accuracy is not guaranteed and they do not form part of a contract. All measurements are estimates. All electrical and gas appliances included in these particulars have not been tested. We would strongly recommend that any intending purchaser should arrange for them to be tested by an independent expert prior to purchasing. No warranty or guarantee is given nor implied against any fixtures and fittings included in these sales particulars.
CONSTRUCTION
Standard Brick Construction
COUNCIL TAX BAND
Derby City Council - Band C
BROAD BAND SPEEDS
https://checker.ofcom.org.uk/en-gb/broadband-coverage
FLOOD DEFENCE
We advise all potential buyers to ensure they have read the environmental website with regards to flood defence in the area.
https://www.gov.uk/check-long-term-flood-risk
https://www.gov.uk/government/organisations/environment-agency
http://www.gov.uk/
SCHOOLS
https://www.staffordshire.gov.uk/Education/Schoolsandcolleges/Find-a-school.aspx
https://www.derbyshire.gov.uk/education/schools/school-places
ormal-area-school-search/find-your-normal-area-school.aspx
http://www.derbyshire.gov.uk/
CURRENT UTILITY SUPPLIERS
Gas - British Gas
Electric - British Gas
Oil
Water - Mains - Severn Trent
Sewage - Mains - Severn Trent
Broadband supplier - BT
VIEWING
Strictly by appointment through Scargill Mann & Co (ACB/JLW 04/2024) A
Important Information
- This Council Tax band for this property is: C
Property Ref: 21035_33087242
Similar Properties
3 Bedroom Semi-Detached House | £210,000
SCARGILL ARE PLEASED TO BRING TO THE MARKET THIS THREE BEDROOM MODERN SEMI-DETACHED PROPERTY IN THIS POPULAR NEW DEVELOP...
Forest Road, Burton Upon Trent
3 Bedroom House | £210,000
SCARGILL MANN IS PLEASED TO BRING TO THE MARKET THIS ATTRACTIVE AND SPACIOUS THREE-BEDROOM END COTTAGE WITH A LOVELY REA...
3 Bedroom Semi-Detached House | £210,000
SCARGILL MANN OFFER FOR SALE THIS THREE BEDROOM SEMI ON A GENEROUS CORNER PLOT OFFERING SCOPE FOR EXTENSION SUBJECT TO P...
Dalebrook Road, Burton-On-Trent
3 Bedroom House | Offers in region of £220,000
SCARGILL MANN OFFER FOR SALE THIS THREE-BEDROOM DETACHED PROPERTY WITH A LOVELY MATURE GARDEN AND COUNTRYSIDE VIEWS TO T...
Salford Way, Church Gresley, Swadlincote
3 Bedroom Semi-Detached House | £220,000
A MODERN THREE BEDROOM SEMI-DETACHED HOME WITH EN SUITE, GARDEN AND GARAGE SET IN THIS POPULAR ESTATE
3 Bedroom Terraced House | Offers Over £227,500
SCARGILL MANN & CO OFFER THIS THREE-STOREY TOWNHOUSE IN THIS SECURE COURTYARD DEVELOPMENT CLOSE TO DERBY CITY CENTRE WIT...
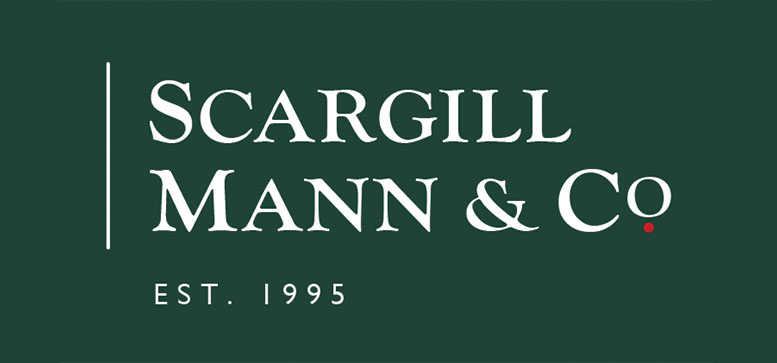
Scargill Mann & Co Residential Sales (Burton on Trent)
Eastern Avenue, Burton on Trent, Staffordshire, DE13 0AT
How much is your home worth?
Use our short form to request a valuation of your property.
Request a Valuation
