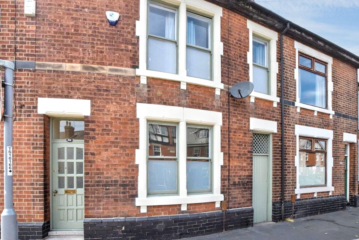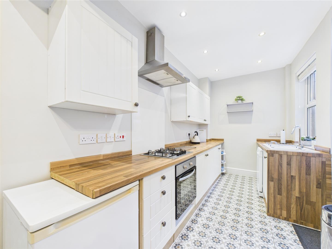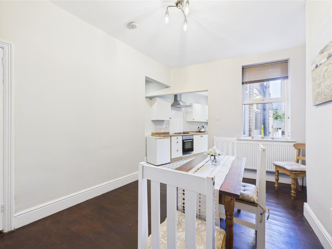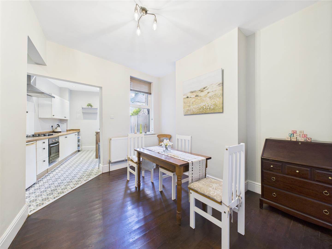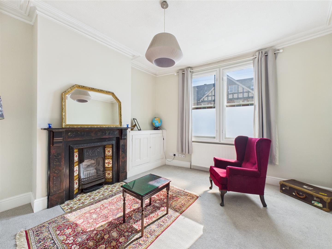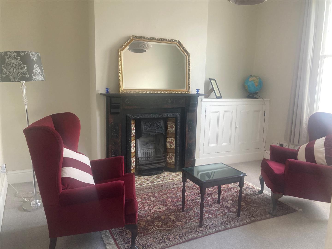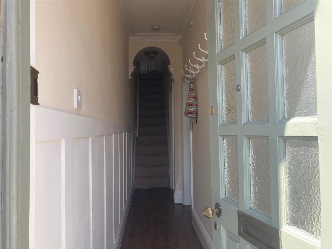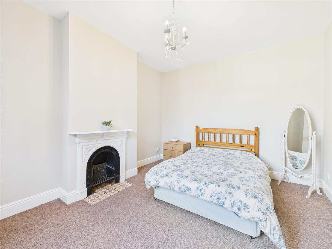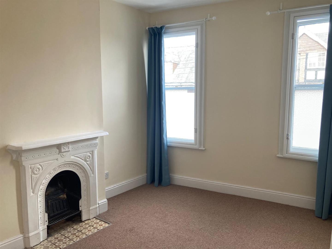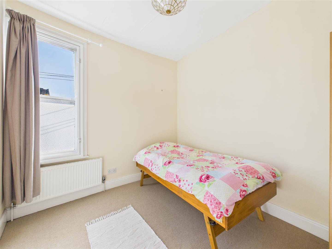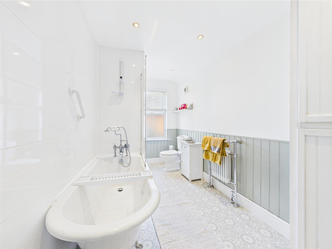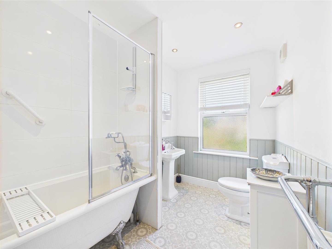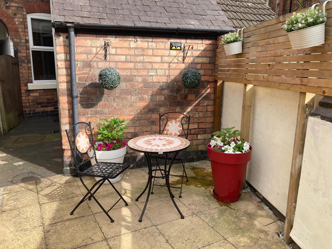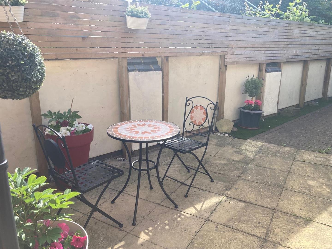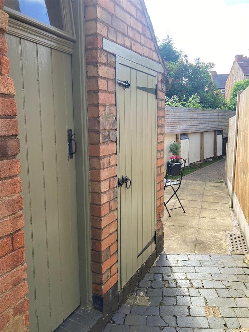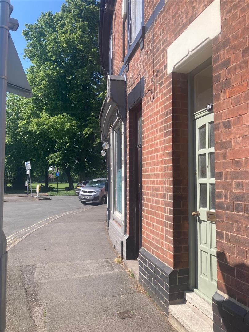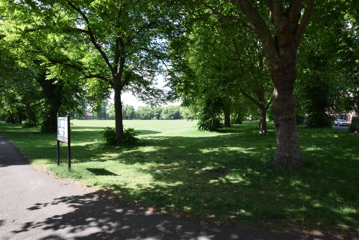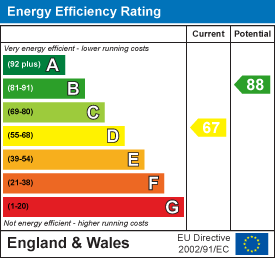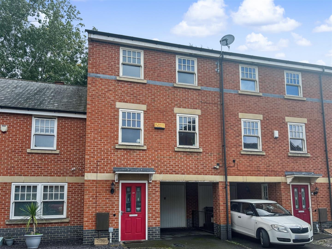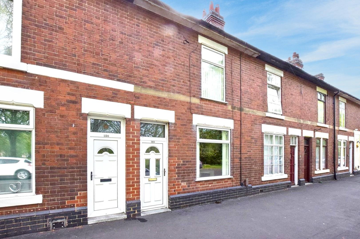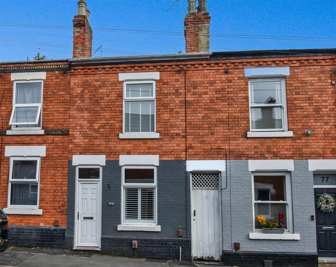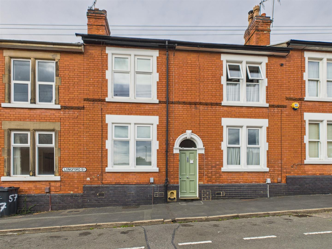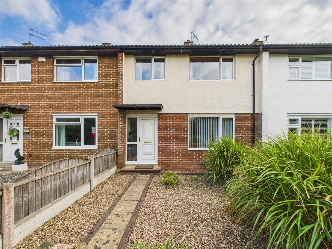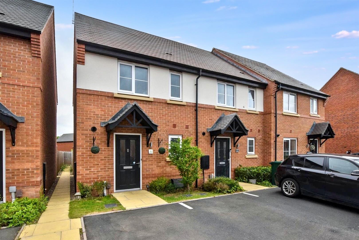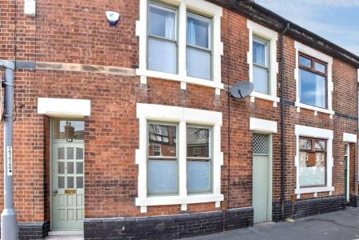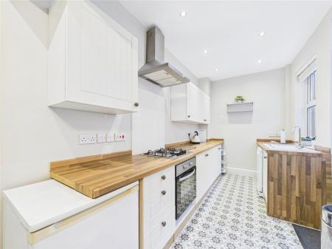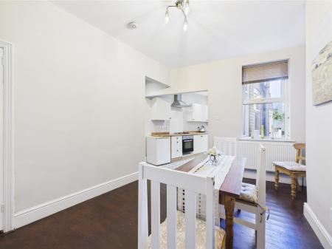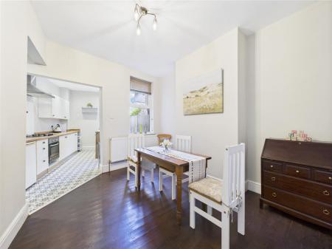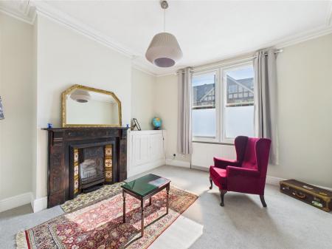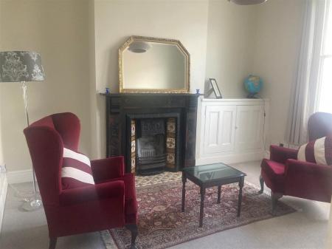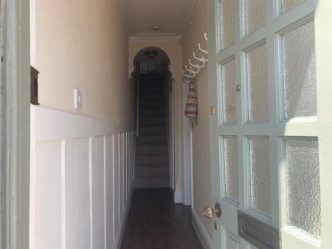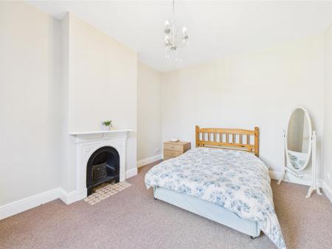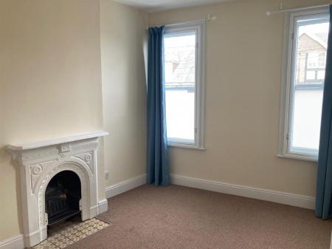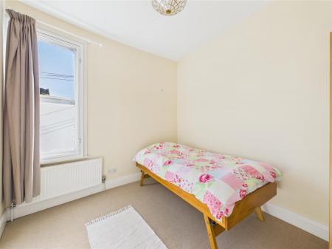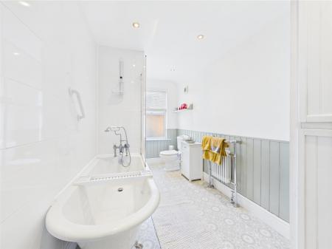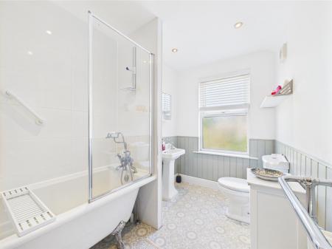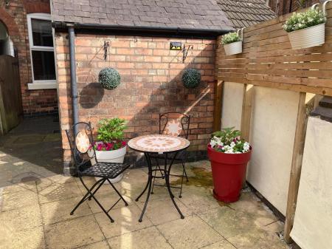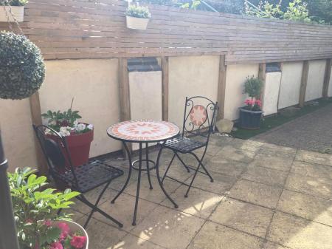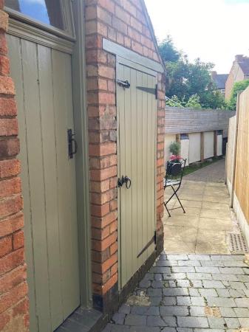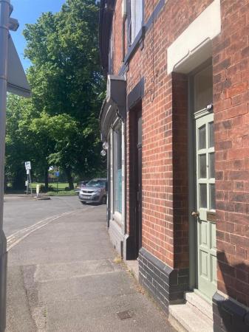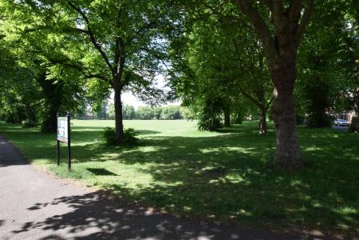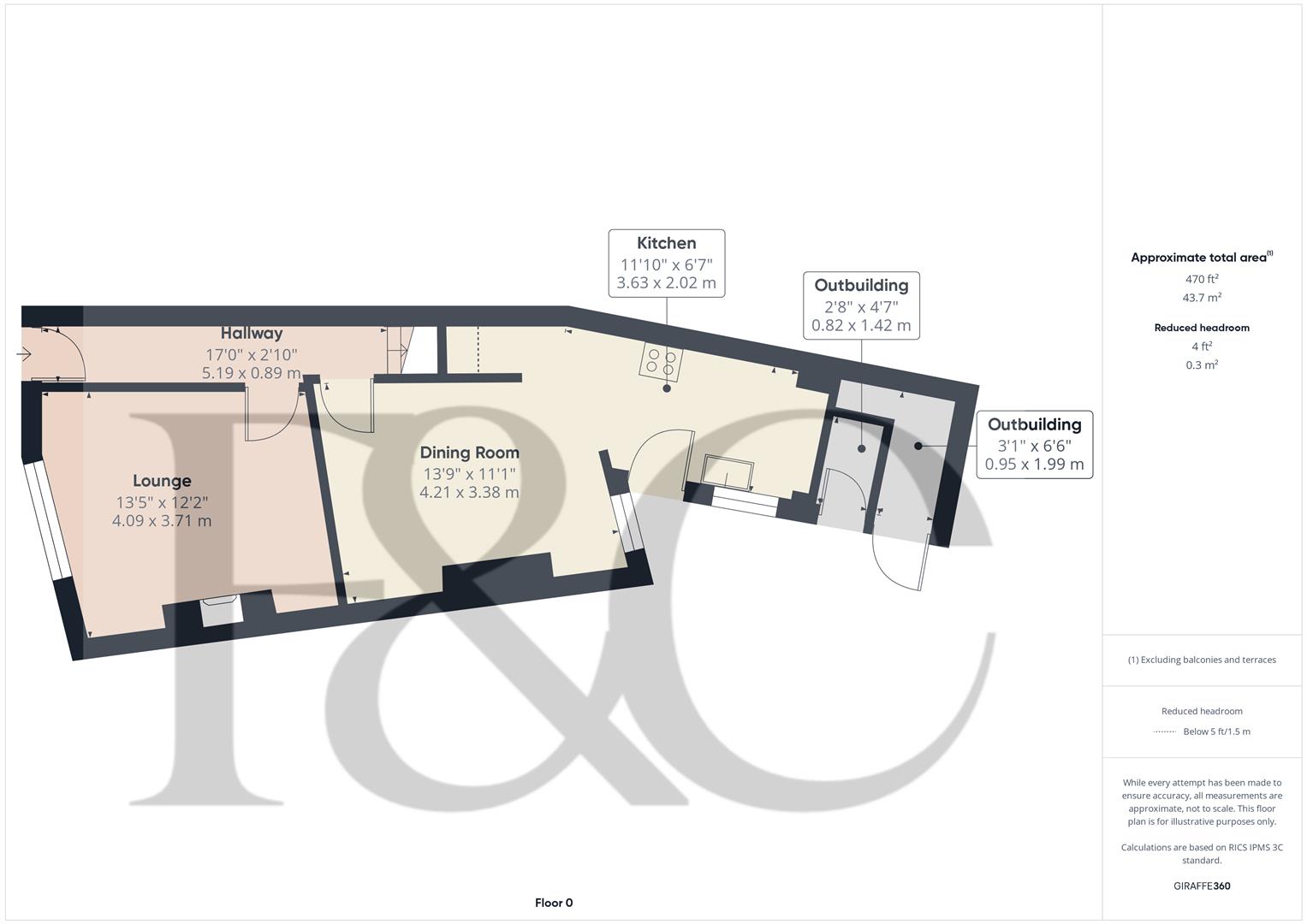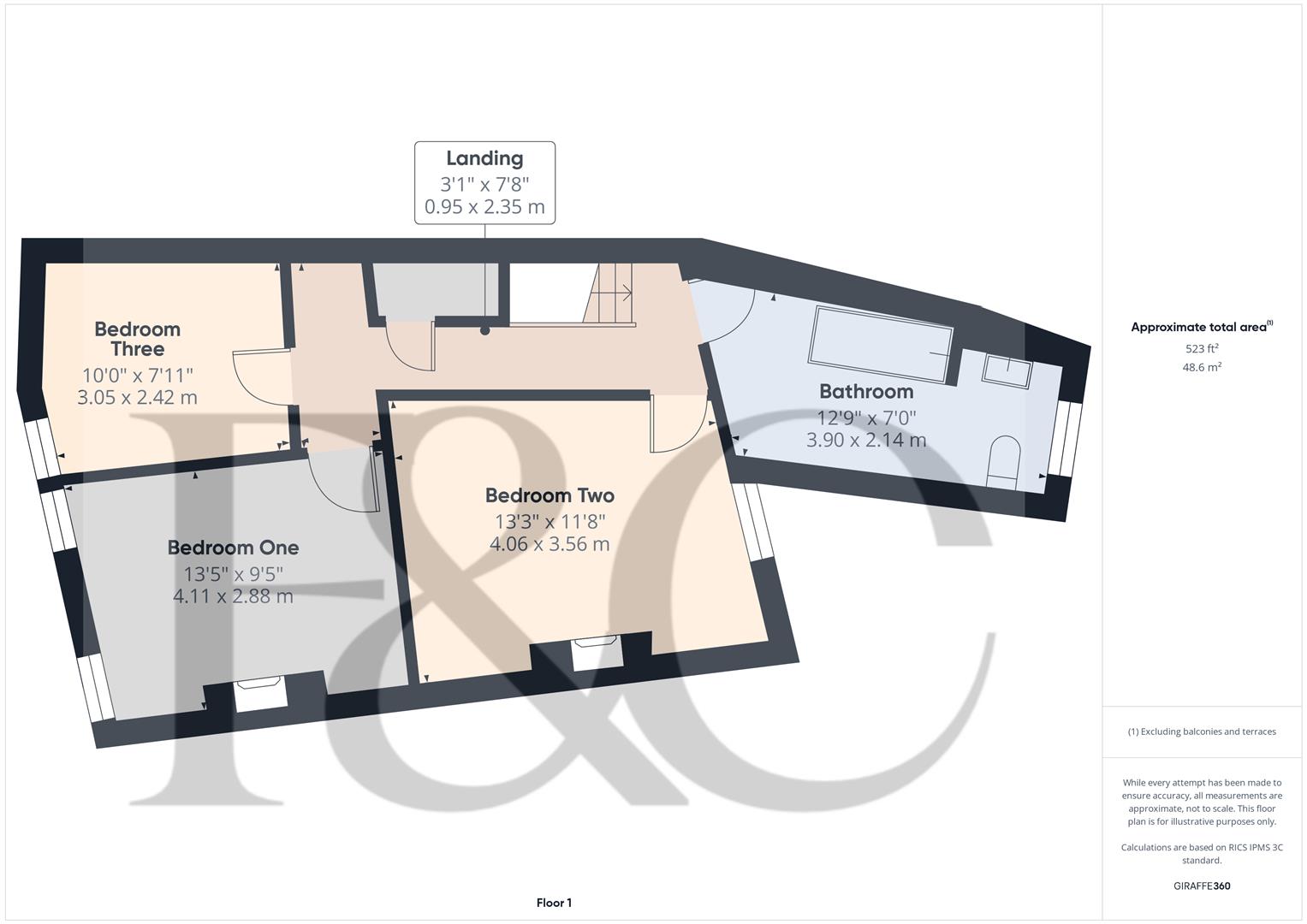- Immaculately Presented
- Period Property of Style & Character
- Open Plan Kitchen Dining
- Three Large Bedrooms
- Large Victorian Style Bathroom
- Sensitively Modernised Retaining Original Features including Sash Windows, Coving & Fireplaces
- Double Glazing & Gas Central Heating
- Charming Courtyard Style Rear Garden
- Close Proximity to Chester Green, Darley Park & Nature Reserve
- Easy Access to Derby City Centre
3 Bedroom Terraced House for sale in Derby
A superbly positioned three bedroom, mid-terrace, period style property occupying a fabulous location, a stone's throw from the beautiful Chester Green and with easy access to Derby City Centre.
This property full of style and character is located on Mansfield Road in Chester Green.
The property is sold with the benefit of no upper chain and has been sensitively renovated and modernised retaining original features such as sash windows, fireplaces and coving. The front elevation features the original sash windows with secondary double glazing. The gas central heated house comprises an entrance hall, and lounge with a feature fireplace and open plan dining kitchen. The first floor landing leads to three double bedrooms, a large Victorian style bathroom and a storage room. To the rear of the property is a charming, private Courtyard style with a paved patio area, low maintenance garden, bicycle and laundry outhouses. The property benefits from a new rear roof in 2024.
The Location - The property's position on the corner of Chester Green offers easy access to pleasant walks both on and around 'the green', which features a children's play area. The Little Chester Residents Association ensure an active community is maintained with events throughout the year. There are also walks along the banks of the river Derwent in Darley Park which is situated close by and features gardens, tea rooms and a lovely circular paved route taking in some impressive architecture at Darley Mills with restaurants and bars. The footpath continues into Derby City centre where a full host of amenities are available.
Local schools include the 'Outstanding' Ofsted rated Landau Forte College.
Accommodation -
Ground Floor -
Entrance Hall - 5.19 x 0.89 (17'0" x 2'11") - Enter via a traditional panelled hardwood, multi-paned glazed door into the laminated entrance hallway. It comprises decorative coving to the ceiling, decorative arch and architraves, deep skirting boards and feature wall panelling. The staircase provides access to the first floor landing and doors lead to the lounge and dining room.
Lounge - 4.09 x 3.71 (13'5" x 12'2") - Comprising an impressive original feature open marble effect fireplace (operational fire) with decorative surround and with tiled hearth and cast iron interior. Having recently carpeted flooring, decorative coving to the ceiling, television point, useful fitted cupboard to chimney recess, central heating radiator and sash window to front with secondary double glazing.
Dining Room - 4.21 x 3.38 (13'9" x 11'1") - With exposed floorboards, deep skirting boards, central heating radiator, double glazed window to the rear elevation and open access to kitchen.
Fitted Kitchen - 3.63 x 2.02 (11'10" x 6'7") - Comprising a range of shaker style wall, base and drawer units, wood block effect preparation work surfaces with matching splashbacks, inset sink unit with mixer tap, inset new stainless steel gas hob with feature glass splashback and built-in oven beneath, stainless steel chimney style extractor and useful recessed storage/pantry area. Appliance spaces suitable for washing machine, slimline dishwasher and fridge freezer. The kitchen is lit by ceiling down lighters and double glazed window to the side elevation. A door leads to the outhouses and garden.
First Floor Landing - 2.35 x 0.95 (7'8" x 3'1") - Carpeted stairs rise to the semi-galleried first floor landing with loft hatch. Useful storage cupboard (also providing possible access to extend into the loft space subject to planning permission) and a recess which could accommodate a study area. Traditional hardwood doors to all first floor accommodation.
Bedroom One - 4.11 x 2.88 (13'5" x 9'5") - Having carpeted flooring, original feature cast iron fireplace with open fire grate and tiled hearth, central heating radiator and double glazed window to rear elevation.
Bedroom Two - 4.06 x 3.56 (13'3" x 11'8") - Having carpeted flooring, original feature cast iron fireplace with open fire grate and tiled hearth, central heating radiator and two original sash windows to front elevation with secondary double glazing.
Bedroom Three - 3.05 x 2.42 (10'0" x 7'11") - Having carpeted flooring, central heating radiator and an original sash window to front elevation with secondary double glazing.
Spacious Bathroom - 3.90 x 2.14 (12'9" x 7'0") - A period style suite comprising low flush WC, pedestal wash handbasin with tiled surrounds, free standing Burlington claw foot roll edge bath with Burlington shower attachment, feature wood panelling, period style towel radiator, recessed ceiling spotlighting, airing cupboard housing the Ideal Logic boiler and also providing useful storage and UPVC double glazed window to rear.
Outside - To the rear of the property there is a charming and private low maintenance courtyard garden with a paved patio area. Two useful brick outbuildings provides plumbing and housing for a tumble dryer/ washing machine and another for a storeroom/ bicycle store.
Council Tax Band A -
Property Ref: 1882645_33970201
Similar Properties
Auriga Court Chester Green, Derby
3 Bedroom Townhouse | Offers in region of £210,000
A modern townhouse located in the sought-after area of Chester Green, Derby. Built in 2005, this property offers a conte...
Mansfield Road, Chester Green, Derby
2 Bedroom Terraced House | Offers in region of £210,000
A larger than average, two double bedroom (plus attic room), traditional, mid-terrace property occupying a highly conven...
Cedar Street, off Kedleston Road, Derby
2 Bedroom Terraced House | £195,000
**Due to the high level of interest we have received for this property we are inviting best and final offers in writing...
Longford Street, off Kedleston Road, Derby
2 Bedroom Terraced House | £220,000
Superbly presented, traditional mid-terrace located on Longford Street off the popular Kedleston Road area of Derby. The...
Vicarage Road, Mickleover, Derby
3 Bedroom Townhouse | £220,000
This is a well-positioned, three bedroom, mid-townhouse in the popular suburb of Mickleover, tucked away off Vicarage Ro...
Oakham Road, Littleover, Derby
2 Bedroom Semi-Detached House | £225,000
Recently constructed and well presented two bedroom semi-detached residence on the popular Highfields estate in Littleov...

Fletcher & Co - Pride Park (Derby)
Millenium Way, Pride Park, Derby, Derbyshire, DE24 8LZ
How much is your home worth?
Use our short form to request a valuation of your property.
Request a Valuation
