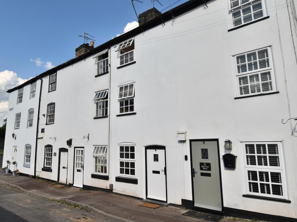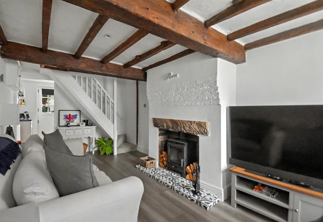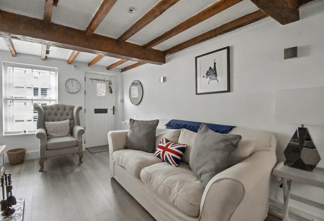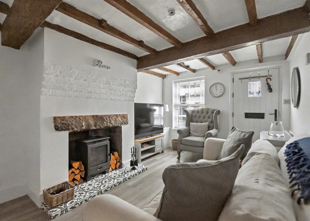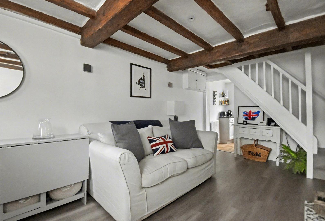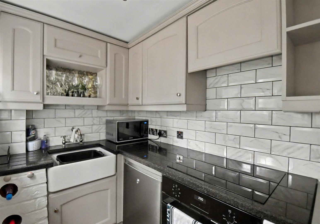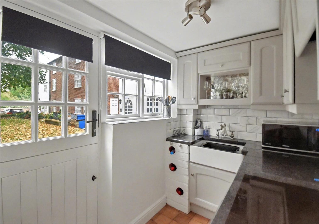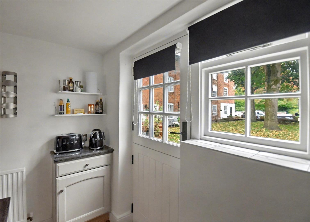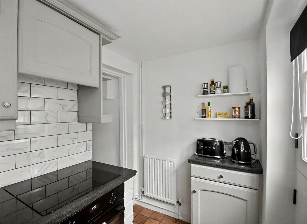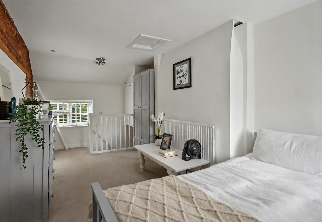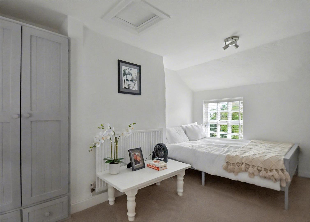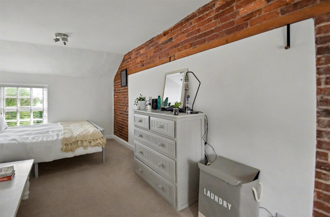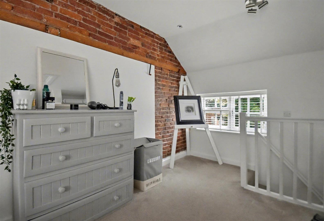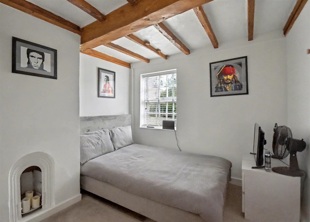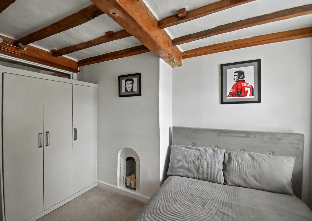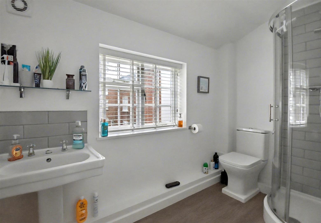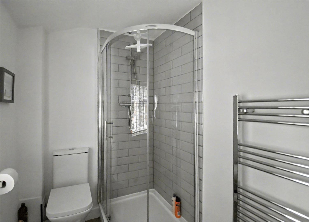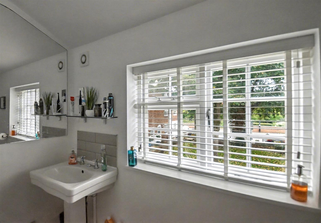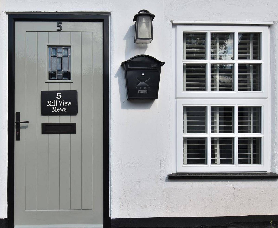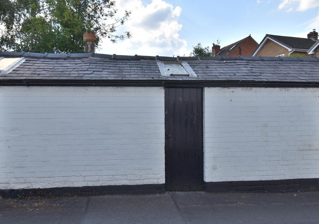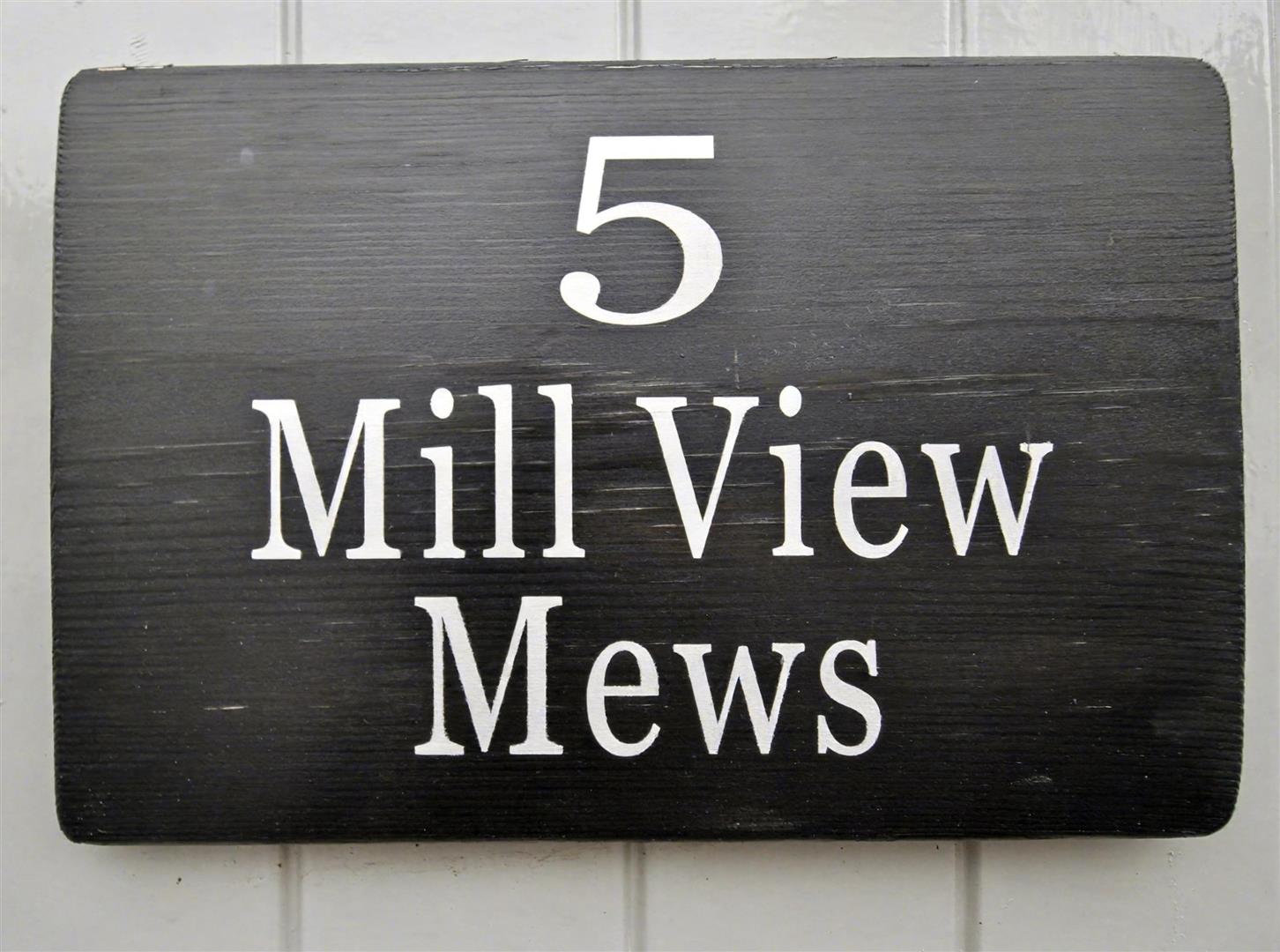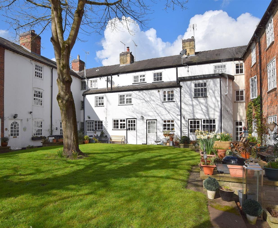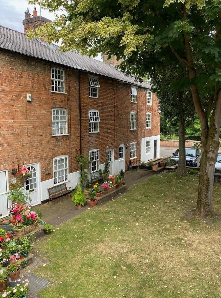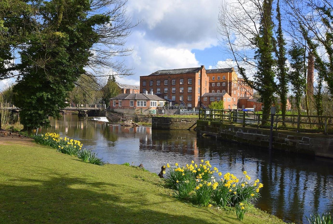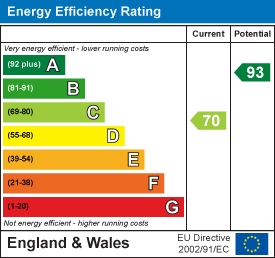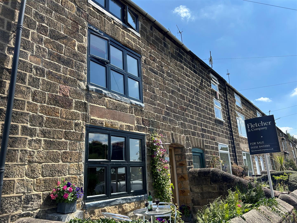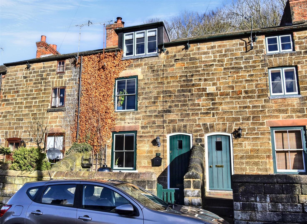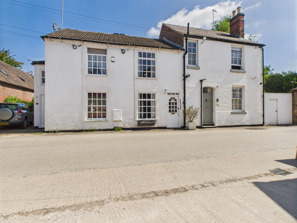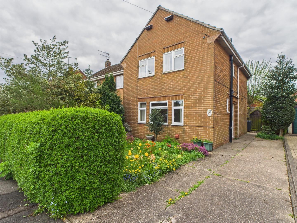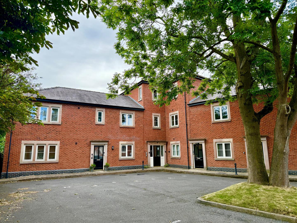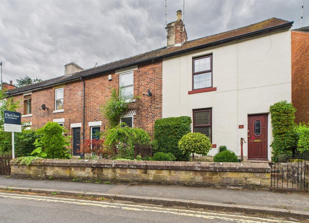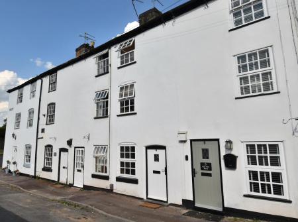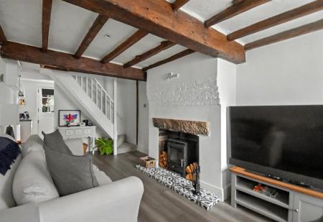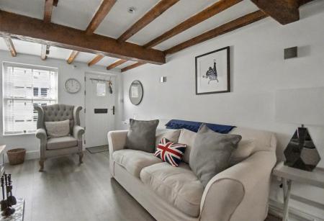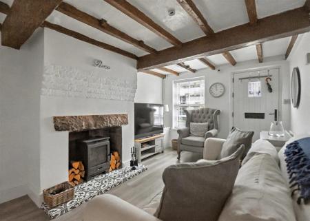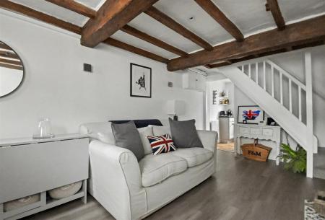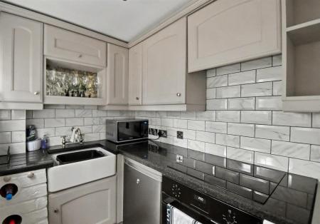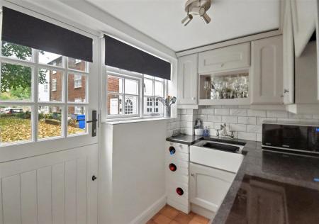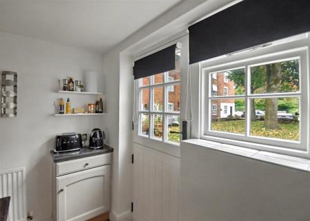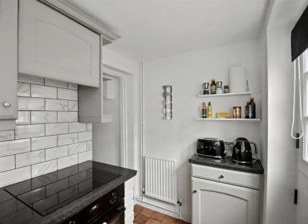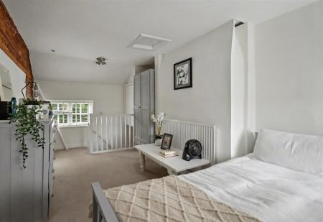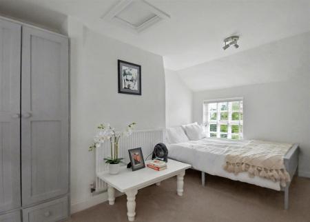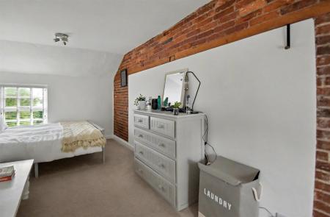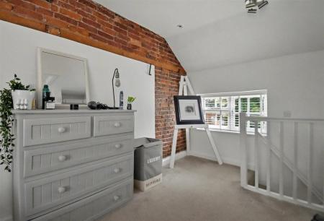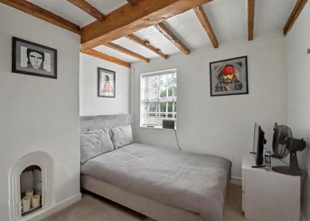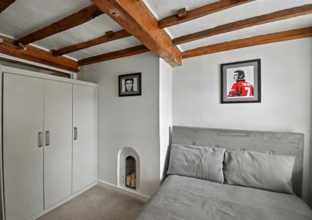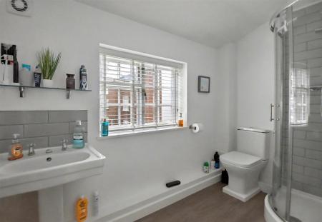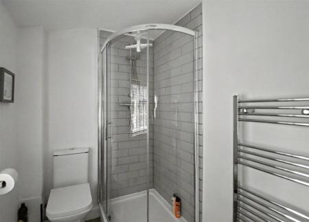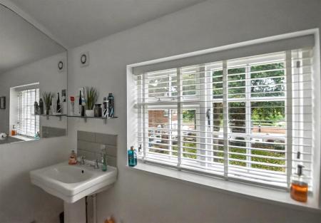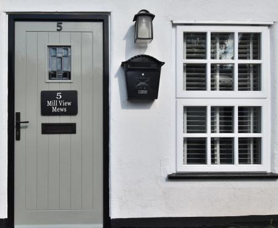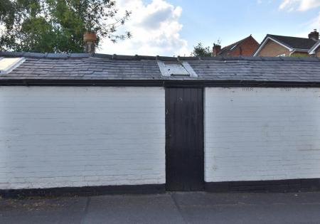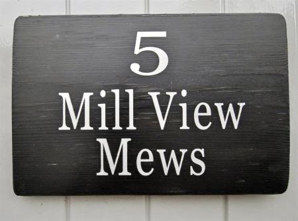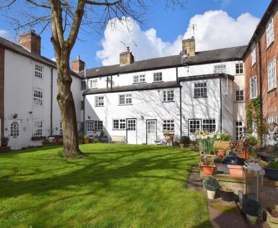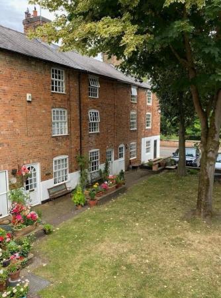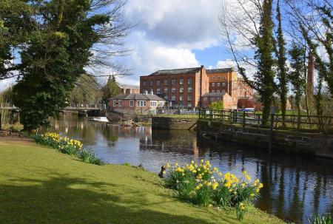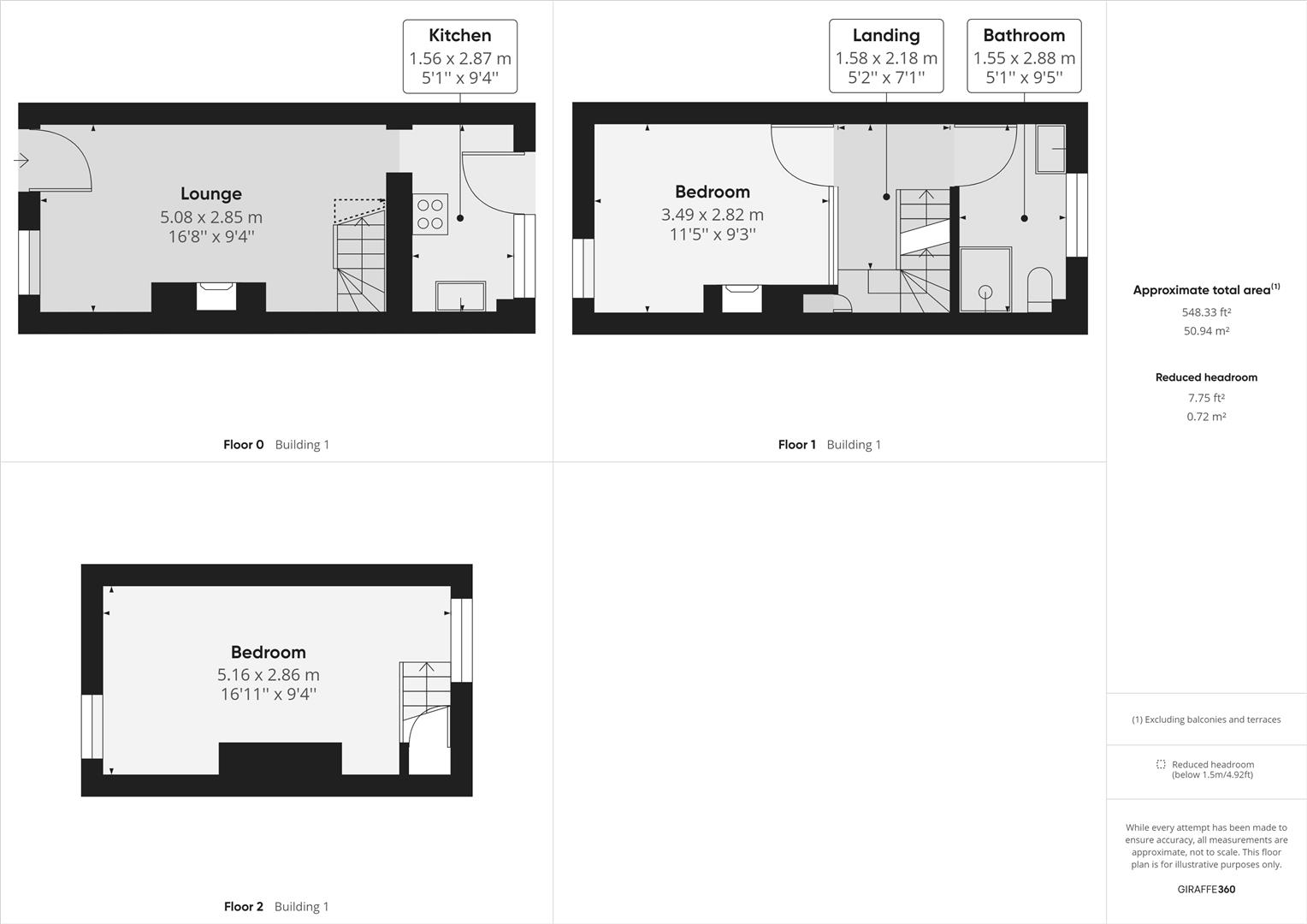- Beautiful Grade 2 Listed Character Cottage
- Ecclesbourne School Catchment Area
- Lounge/Dining Room with Log Burner
- Fitted Kitchen
- Two Double Bedrooms
- Fitted Bathroom/Shower Room
- Pleasant Communal Gardens & Brick Store
- A Short Walk To Darley Park & Darley Abbey Mills
- Delightful Tranquil Setting - Character Features
- No Chain Involved
2 Bedroom Cottage for sale in Derby
BEAUTIFUL COTTAGE - The property is located in the heart of the village and a short walk to Mill View Gardens, Darley Park and Historic Darley Abbey Mills.
This property retains a wealth of character and charm with many period features. The accommodation has the benefit of gas central heating and in brief comprises: on the ground floor, charming lounge/dining room with period fireplace and log burner, well appointed fitted kitchen with rear access onto The Square and communal gardens.
The first floor landing leads to a double bedroom and period style fitted shower room in white. The second floor leads to the most spacious dual aspect master bedroom with feature exposed brick detail and views towards the River Derwent.
The cottage enjoys access to a communal landscaped garden on The Square located at the rear of the property.
The cottage is within a short walk to the vibrant Derwent Valley Mills including a fine dining restaurant and popular wine bars. The village is located on the banks of the attractive River Derwent with bridge and magnificent weir.
A further point of note is that Darley Abbey Village is located in one of the few World Heritage Sites.
The Location - Darley Abbey Village is situated approximately 1 mile north from Derby City centre and offers a general store, historic church, Broadway public house and a regular bus service operates along Duffield Road (A6). The beautiful Darley Park which borders Darley Abbey village offers a cafe, cricket ground, children's play area, canoe club and very pleasant walks along the banks of the River Derwent. Derwent Valley Mills including a fine dining restaurant and popular wine bars. It also has a nature reserve known as Nutwood. This property is within the catchment area for Ecclesbourne Secondary School situated in Duffield. Excellent transport links are nearby with fast access on to the A6, A38, A50 and A52 leading to the M1 motorway. A further point of note is that Darley Abbey Village is located in one of the few World Heritage Sites.
The Accommodation -
Ground Floor - Entrance through a solid oak panelled door with obscure glazed inset into:
Lounge/Dining Room - 5.18m x 2.87m (17' x 9'5") - Fitted with a beautiful feature recessed fireplace housing a cast iron Portway log burner with porcelain tiled hearth and stone lintel above, amtico flooring, open plan staircase leading to the first floor landing, two wall mounted up-lighters, TV point, built-in meter cupboard, central heating radiator, beams to ceiling, smoke alarm and a glass panelled window to the front elevation. Open archway access leading through to:
Fitted Kitchen - 2.84m x 1.52m (9'4" x 5') - Fitted with a range of traditional wood panelled units with brushed stainless steel handles, granite work surfaces, metro style tiled splash-backs, integrated electric oven, induction four ring hob with extractor unit over, Belfast style sink with traditional style mixer tap and low level appliance space for fridge. Quarry tiled floor, built-in shelving with mirrored splash-back, central heating radiator, glass panelled window to the rear elevation and glass panelled stable style door giving access to the rear communal garden area.
First Floor -
Landing - With beams to ceiling, smoke alarm, panelled doors giving access to bedroom two and bathroom and further stairs leading to the second floor.
Double Bedroom Two - 3.48m x 2.87m into recess (11'5" x 9'5" into reces - Fitted with an open fire grate, central heating radiator, beams to ceiling, an internal high level single glazed window onto the landing and glass panelled window to the front elevation.
Fitted Bathroom/Shower Room - 2.84m x 1.55m (9'4" x 5'1") - Fitted with a white three-piece suite comprising a pedestal wash hand basin with metro style tiled ceramic splash-backs, low level WC with push button flush and a corner shower with metro style tiled splash-backs and a wall mounted chrome mains fed shower unit. Grey wood grain effect flooring, monochrome ladder style heated towel rail, extractor fan, shaver point and a glass panelled window to the rear elevation.
Second Floor -
Double Bedroom One - 5.23m x 2.92m (17'2" x 9'7") - Having a built-in storage cupboard, central heating radiator, further storage cupboard built over the stairwell, access to the loft and glass panelled windows to the front and rear elevations with delightful views to the rear over the green and views towards the river Derwent and Darley Abbey Mills.
The Square - Communal Garden Area - Having steps leading up to a communal garden area planted with mature trees and offering delightful views towards the river Derwent.
Council Tax - C - Derby City
Property Ref: 10877_34212491
Similar Properties
Hopping Hill, Milford, Belper, Derbyshire
2 Bedroom Cottage | Offers in region of £239,950
Nestled in the charming area of Hopping Hill, Milford, Belper, this delightful Grade II listed historic cottage offers a...
Hopping Hill, Milford, Belper, Derbyshire
3 Bedroom Cottage | Offers in region of £239,950
Nestled in the picturesque area of Hopping Hill, Milford, this charming Grade II listed cottage offers a delightful blen...
Darley Abbey Mills, Darley Abbey, Derby
2 Bedroom Cottage | Offers in region of £235,000
This two-bedroom, two-bathroom cottage presents a unique opportunity for those seeking a characterful home in a vibrant...
Scarsdale Road, Duffield, Belper, Derbyshire
3 Bedroom Semi-Detached House | Offers in region of £245,000
ECCLESBOURNE SCHOOL CATCHMENT AREA - A three bedroom, semi-detached property requiring modernisation occupying a cul-de-...
Appletree Court, Duffield, Belper, Derbyshire
2 Bedroom Apartment | Offers in region of £249,950
A superb first floor, two double bedroom apartment, occupying a prime location within the sought after village of Duffie...
Tamworth Street, Duffield, Belper, Derbyshire
2 Bedroom End of Terrace House | Offers in region of £249,950
Nestled in the charming village of Duffield, this highly appealing end-terraced cottage on Tamworth Street offers a deli...

Fletcher & Company (Duffield)
Duffield, Derbyshire, DE56 4GD
How much is your home worth?
Use our short form to request a valuation of your property.
Request a Valuation
