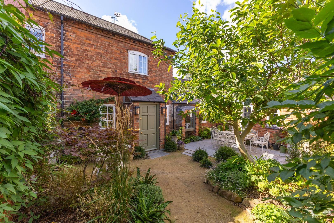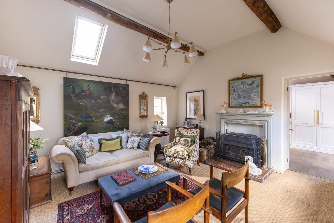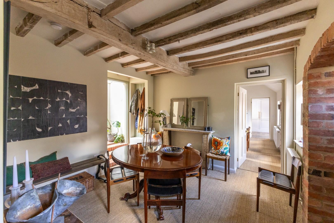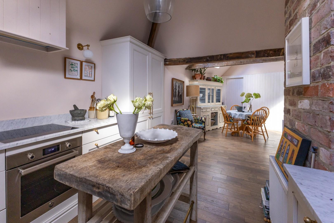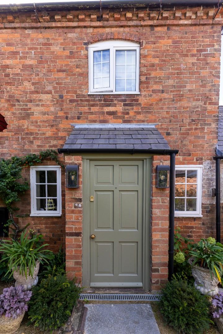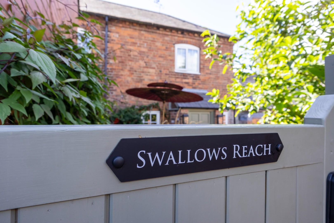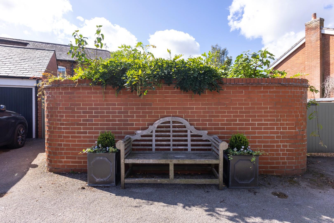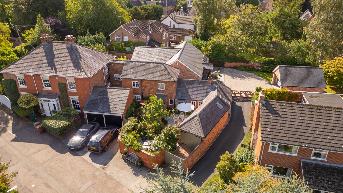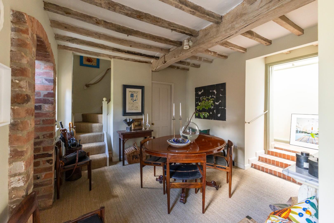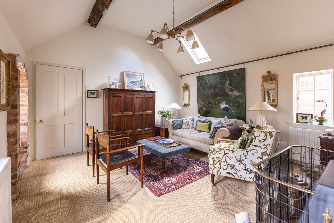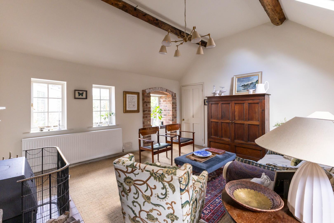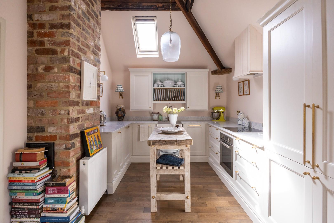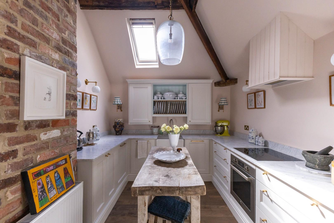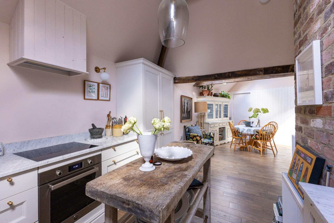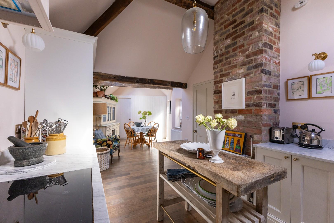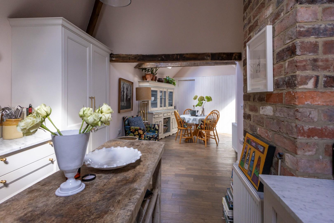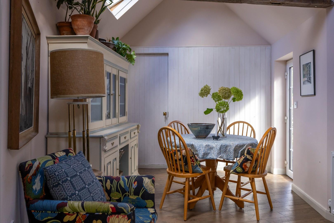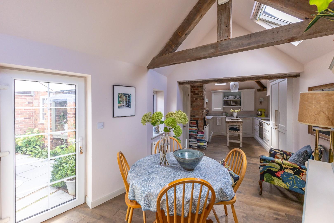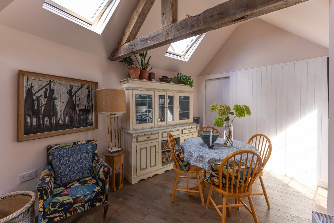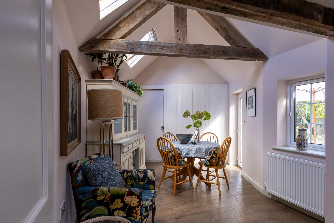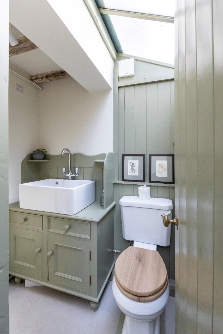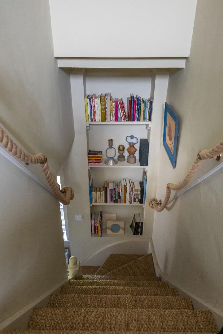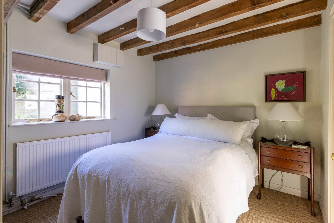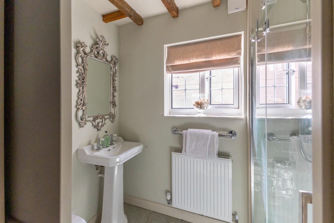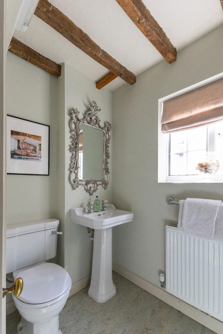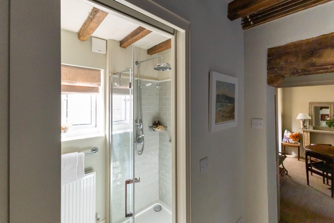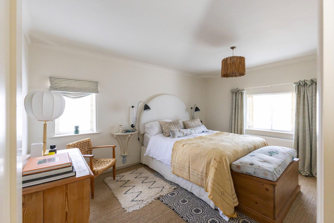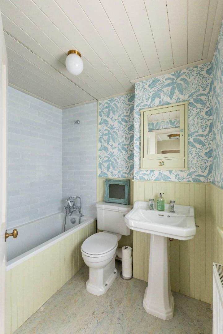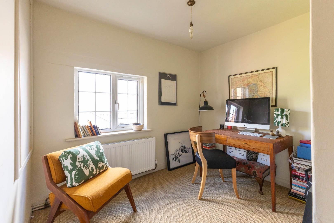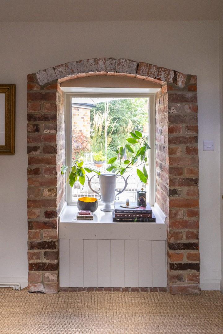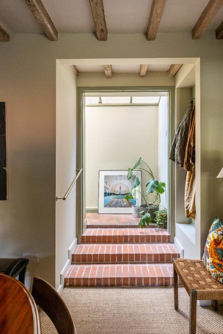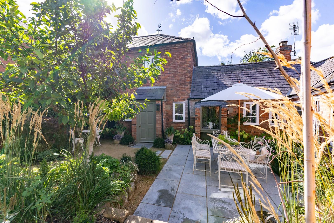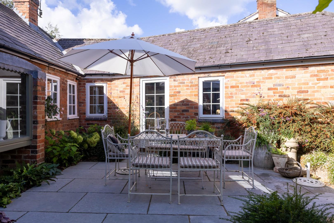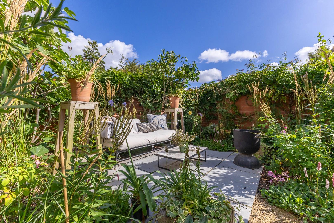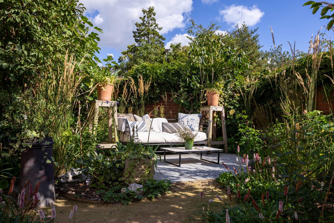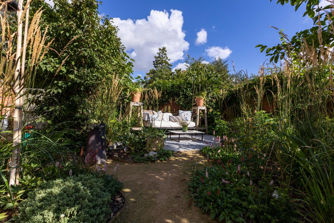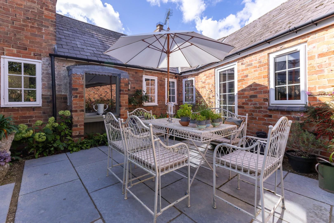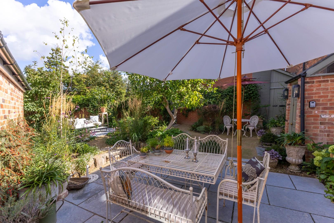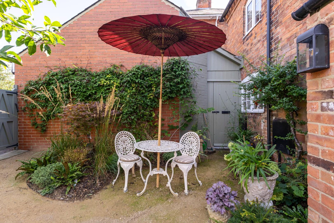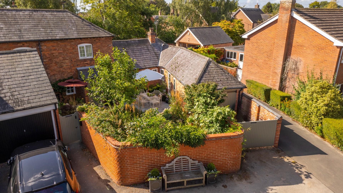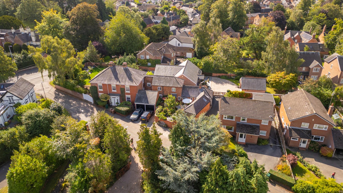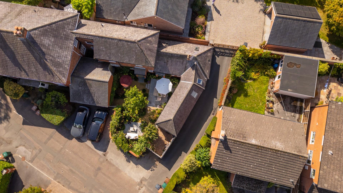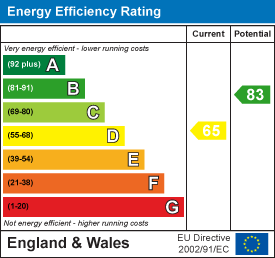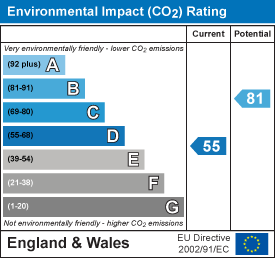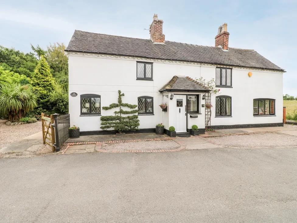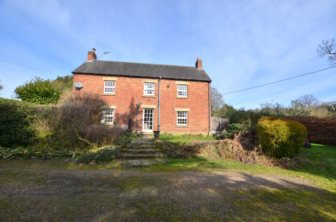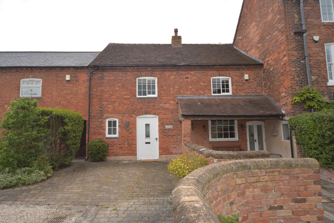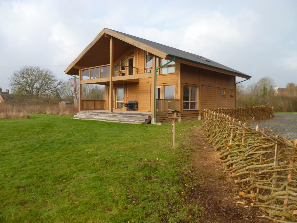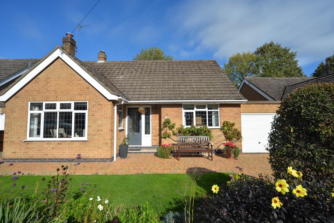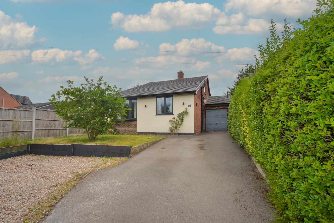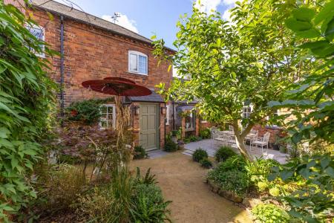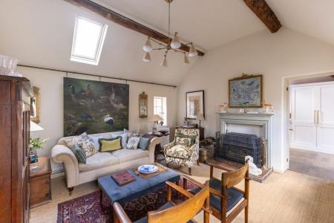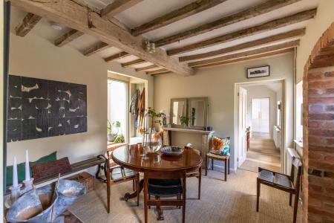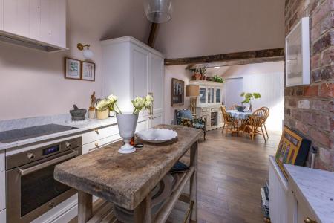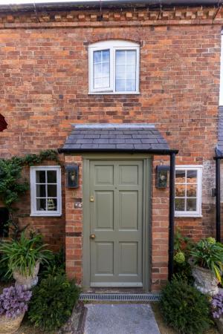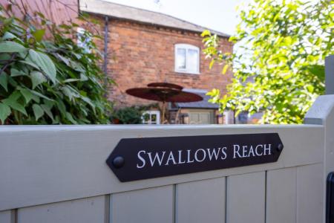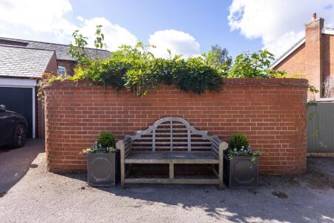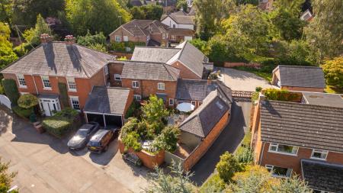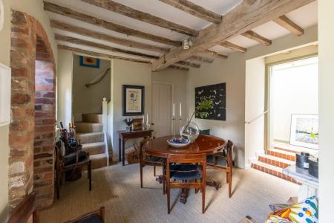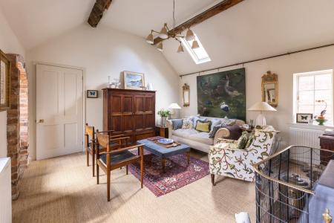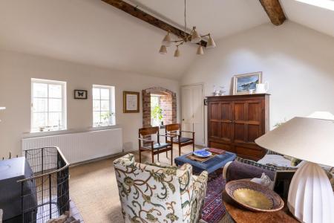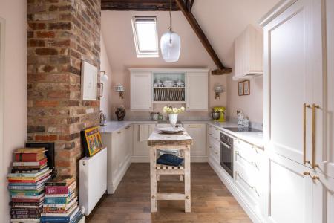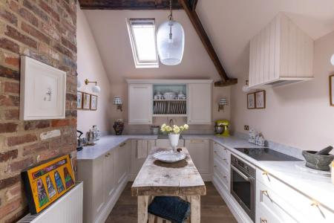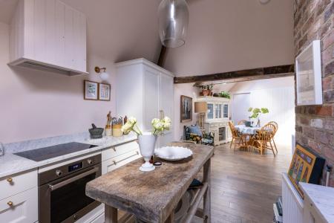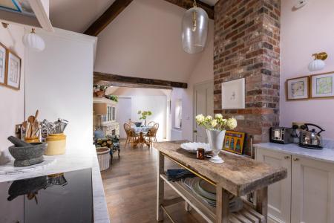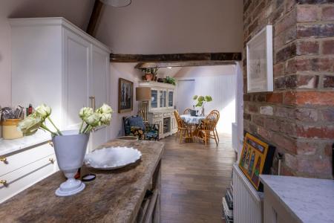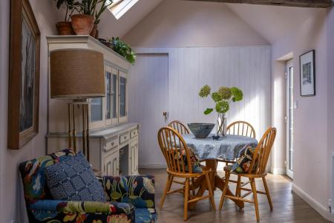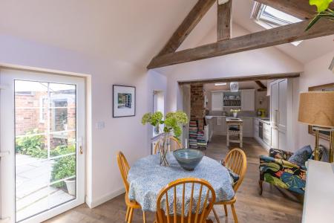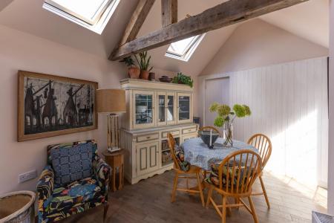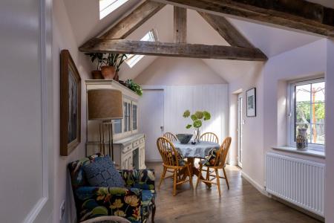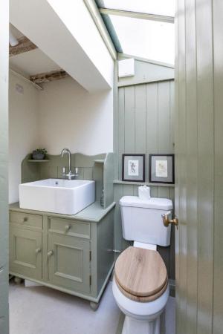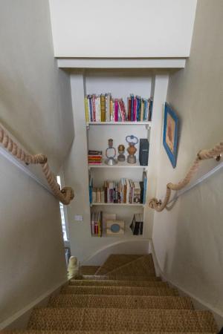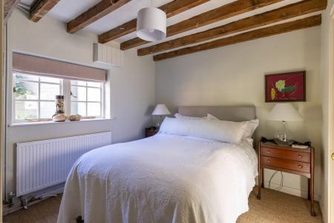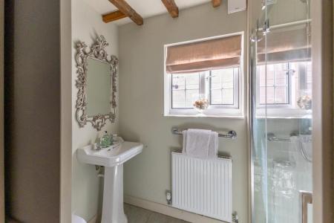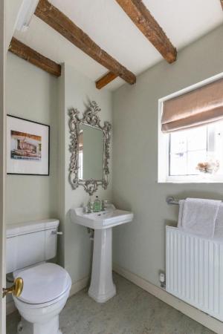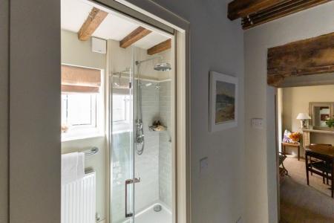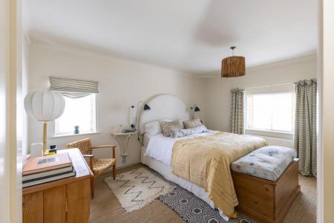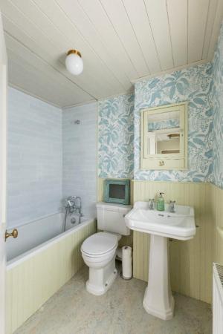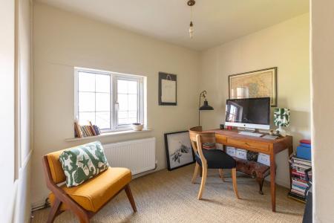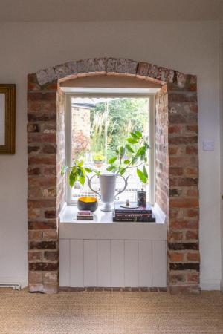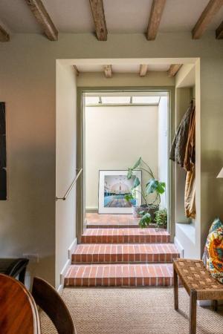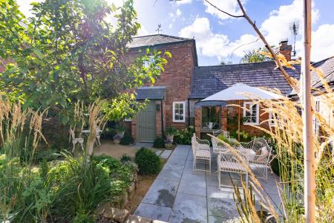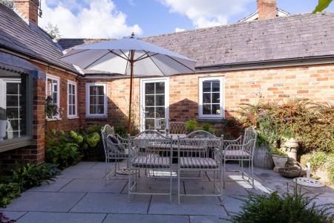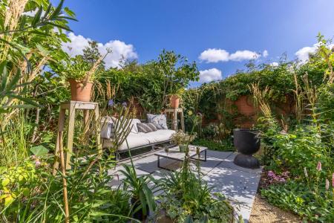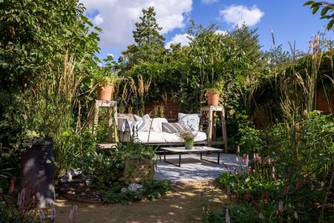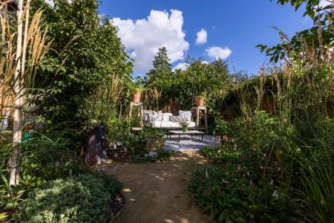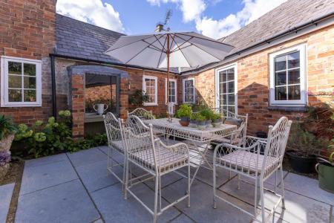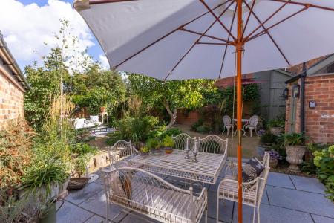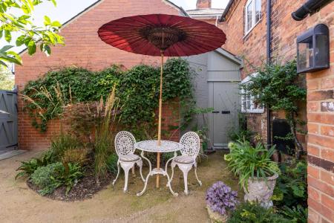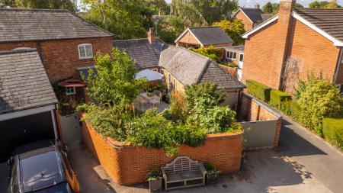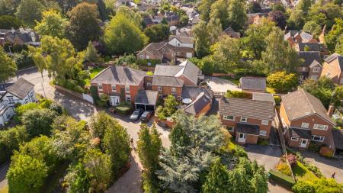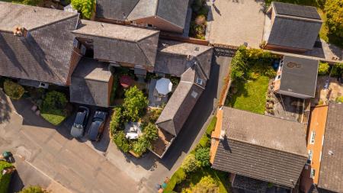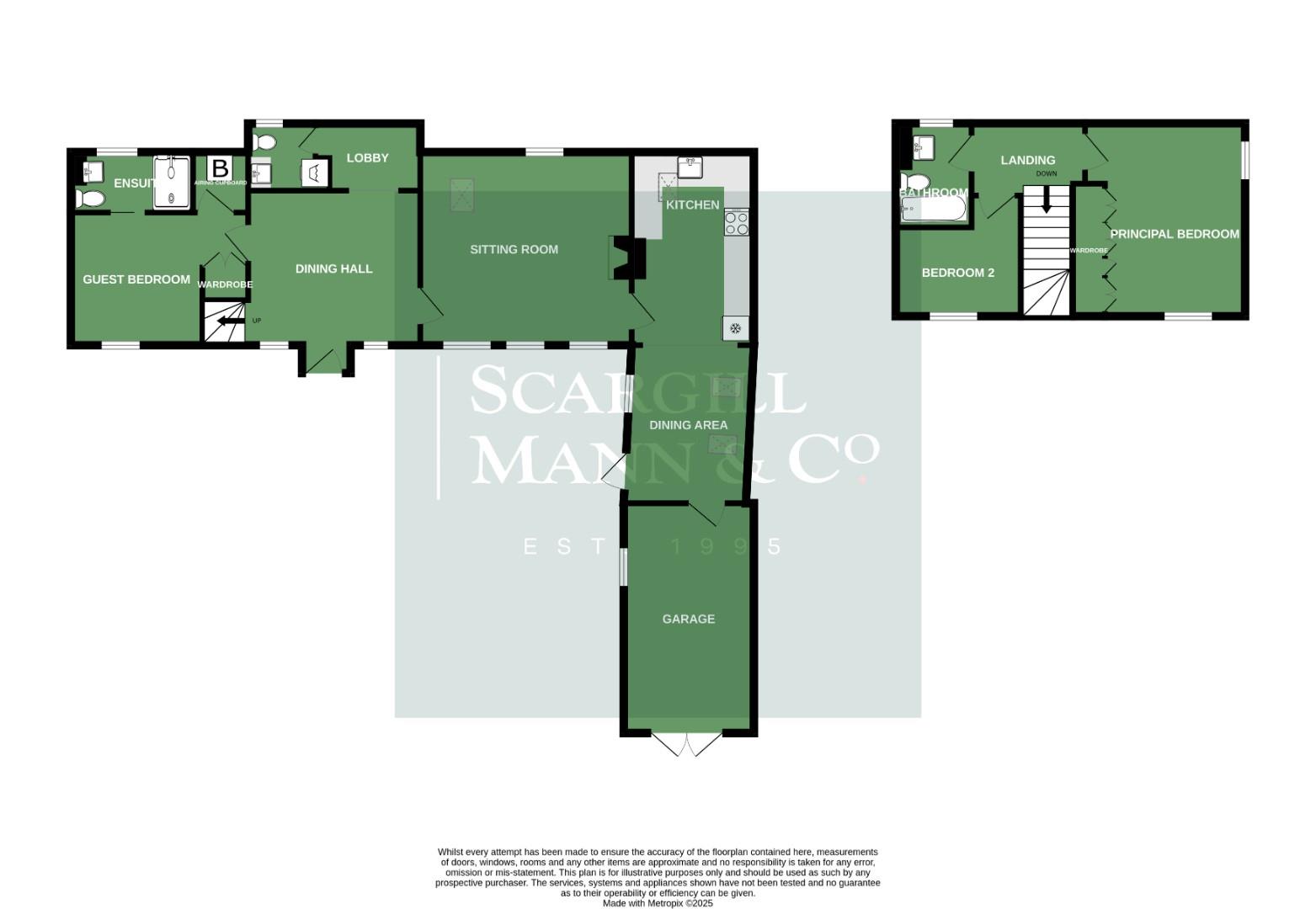- **Beautifully Remodelled Character Cottage**
- **Flexible Accommodation**
- **Lovely Dining Hall**
- **Delightful Sitting Room with Log Burner**
- **Bespoke Fitted Kitchen with Marble Countertops**
- **Ground Floor Bedroom with En Suite Shower**
- **Two First Floor Bedrooms**
- **Period Style Bathroom**
- **Stunning Cottage Gardens**
- **Garage/Workshop**
3 Bedroom Cottage for sale in Derby
GENERAL INFORMATION
THE PROPERTY
This beautifully upgraded cottage has undergone an impressive remodel under the current owners, with meticulous attention to a thoughtful new layout that flows seamlessly. The property features a delightful private cottage garden with abundant planting, creating serene spaces to relax and enjoy.
A secure, pedestrian-gated entrance provides access to the garden from the lane, with a paved patio leading to the entrance door. Upon entering the cottage, visitors are greeted by lovely exposed brickwork, winding stairs, and exposed ceiling timbers. The dining hallway includes a door that leads to the ground-floor bedroom, as well as steps accessing the utility area and guest cloakroom, which is fitted in a period style. A further door opens into the light and airy sitting room, featuring a log-burning stove, perfect for cooler evenings, and an array of windows that overlook the garden.
The bespoke fitted kitchen, which includes a dining area, is perfect for entertaining and for those who enjoy cooking. It is styled with shaker cabinetry, featuring a plate rack, Belfast sink, dishwasher, oven, fridge, and freezer. Marble countertops are inset with a four-ring electric hob. There is ample space for a dining table and chairs or a seating area, with a full-length glazed door providing access and views of the garden. A door leads through to the garage.
The ground floor bedroom offers a great space for guests or future-proofing the home. It includes a built-in wardrobe, a storage cupboard housing the central heating boiler, and a sliding door opening into the en-suite shower room, which features both rain and handheld showerheads.
Stairs rise to the first floor, where the principal bedroom is located. This room is flooded with natural daylight, thanks to windows on both the front and side. It also features a range of built-in wardrobes for hanging space and shelving.
The second bedroom on this floor is currently used as a study. The period-style bathroom completes the accommodation, offering a bath with mixer taps and a shower attachment, a WC, and a pedestal hand wash basin and wood panelling.
**Outside**
The garden is a stunning and relatively private space with an abundance of beautiful planting, providing shade, color, and texture. It creates various areas to enjoy the relaxation that comes from living in this lovely area of Etwall.
ACCOMMODATION
GROUND FLOOR
DINING HALL
3.63m x 3.41m (11'10" x 11'2")
SITTING ROOM
DINING KITCHEN
KITCHEN AREA
2.50m x 4.09m (8'2" x 13'5")
DINING AREA
3.37m x 2.79m ( 11'0" x 9'1")
UTILITY AND GUEST CLOAKROOM
1.67m x 1.84m (5'5" x 6'0")
GUEST BEDROOM
3.74m max 2.74m min x 2.82m (12'3" max 8'11" min
EN SUITE SHOWER ROOM
1.27m x 2.49m into shower ( 4'1" x 8'2" into show
FIRST FLOOR
PRINCIPAL BEDROOM
4.26m x 3.00m (to front of wardrobes) (13'11" x
BEDROOM TWO
2.78 x 2.05m min (9'1" x 6'8" min)
BATHROOM
2.39 x 1.61m (7'10" x 5'3" )
OUTSIDE
GARAGE
4.96m x 2.92m (16'3" x 9'6")
AGENTS NOTES
If you have accessibility needs please contact the office before viewing this property.
If a property is within a conservation area please be aware that Conservation Areas are protect places of historic and architectural value. These are also designated by local planning authorities. Removing trees in a Conservation Area requires permission from the relevant authority, subject to certain exclusions.
CONSTRUCTION
Standard Brick Construction
TENURE
FREEHOLD - Our client advises us that the property is freehold. Should you proceed with the purchase of this property this must be verified by your solicitor.
COUNCIL TAX BAND
South Derbyshire District Council - Band E
CURRENT UTILITY SUPPLIERS
Gas
Electric
Oil
Water - Mains
Sewage - Mains
Broadband supplier
FLOOD DEFENCE
We advise all potential buyers to ensure they have read the environmental website regarding flood defence in the area.
https://www.gov.uk/check-long-term-flood-risk
https://www.gov.uk/government/organisations
/environment-agency
http://www.gov.uk/
MONEY LAUNDERING & ID CHECKS
BY LAW, WE ARE REQUIRED TO COMPLY WITH THE MONEY LAUNDERING, TERRORIST FINANCING AND TRANSFER OF FUNDS REGULATION 2017.
IN ORDER FOR US TO ADHERE TO THESE REGULATIONS, WE ARE REQUIRED TO COMPLETE ANTI MONEY LAUNDERING CHECKS AND I.D. VERIFICATION.
WE ARE ALSO REQUIRED TO COMPLETE CHECKS ON ALL BUYERS' PROOF OF FUNDING AND SOURCE OF THOSE FUNDS ONCE AN OFFER HAS BEEN ACCEPTED, INCLUDING THOSE WITH GIFTED DEPOSITS/FUNDS.
FROM THE 1ST NOVEMBER 2025, A NON-REFUNDABLE COMPLIANCE FEE FOR ALL BUYERS OR DONORS OF MONIES WILL BE REQUIRED. THIS FEE WILL BE £30.00 PER PERSON (INCLUSIVE OF VAT). THESE FUNDS WILL BE REQUIRED TO BE PAID ON THE ACCEPTANCE OF AN OFFER AND PRIOR TO THE RELEASE OF THE MEMORANDUM OF SALE.
BROAD BAND SPEEDS
Please check with Ofcom, and for further information, the Open Reach web site. Links are provided for your information
https://checker.ofcom.org.uk/en-gb/broadband-coverage
https://www.openreach.com/
FLOOD DEFENCE
We advise all potential buyers to ensure they have read the environmental website regarding flood defence in the area.
https://www.gov.uk/check-long-term-flood-risk
https://www.gov.uk/government/organisations
/environment-agency
http://www.gov.uk/
CONDITION OF SALE
These particulars are thought to be materially correct though their accuracy is not guaranteed and they do not form part of a contract. All measurements are estimates. All electrical and gas appliances included in these particulars have not been tested. We would strongly recommend that any intending purchaser should arrange for them to be tested by an independent expert prior to purchasing. No warranty or guarantee is given nor implied against any fixtures and fittings included in these sales particulars.
VIEWING
Strictly by appointment through Scargill Mann & Co (ACB/JLW 09/2025) A
Important Information
- This Council Tax band for this property is: E
- EPC Rating is D
Property Ref: 21035_34173612
Similar Properties
Ashby Road East, Bretby, Burton-On-Trent
4 Bedroom Cottage | £430,000
SCARGILL MANN & CO ARE DELIGHTED TO OFFER THIS CHARMING COTTAGE FULL OR CHARACTER WITH OPEN FIELD TO THE SIDE IN THIS LO...
Meadow Farm House, Ireton Wood, Belper
2 Bedroom Semi-Detached House | £425,000
Occupying a stunning rural position within a favoured estate, this Georgian style double fronted semi detached property...
Dale Acre Court, Main Street, Lockington, Derby
4 Bedroom Barn Conversion | £425,000
A LOVELY GRADE II LISTED BARN CONVERSION SITUATED ON THIS SELECT PRIVATE DEVELOPMENT IN THE RURAL HAMLET OF LOCKINGTON
Common Lane, Sutton-On-The-Hill, Ashbourne
4 Bedroom House | £460,000
SCARGILL MANN & CO OFFER FOR SALE THIS RARE AND UNIQUE OPPORTUNITY TO ACQUIRE THIS FOUR DOUBLE BEDROOM BESPOKE LAMINATED...
Shirley Park, Aston-On-Trent, Derby
3 Bedroom Detached Bungalow | £475,000
SCARGILL MANN & CO PRESENT TO THE MARKET THIS SPACIOUS 3 OR 4 BEDROOM PROPERTY WITH BEDROOMS ARRANGED OVER TWO FLOORS AN...
3 Bedroom Detached House | £475,000
SCARGILL MANN & CO ARE DELIGHTED TO OFFER FOR SALE THIS BEAUTIFULLY PRESENTED, AND ATTRACTIVELY DECORATED THREE BEDROOM...
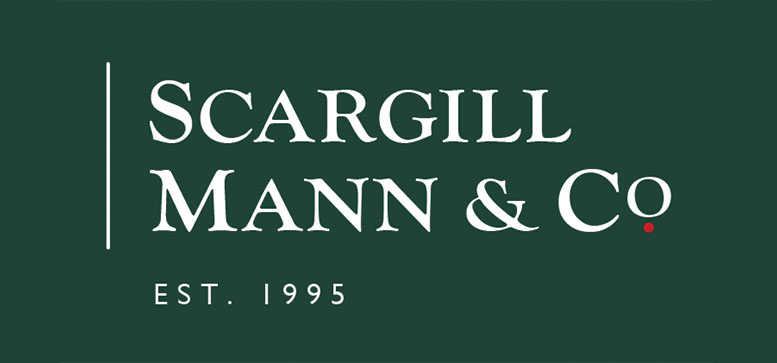
Scargill Mann & Co Residential Sales (Burton on Trent)
Eastern Avenue, Burton on Trent, Staffordshire, DE13 0AT
How much is your home worth?
Use our short form to request a valuation of your property.
Request a Valuation
