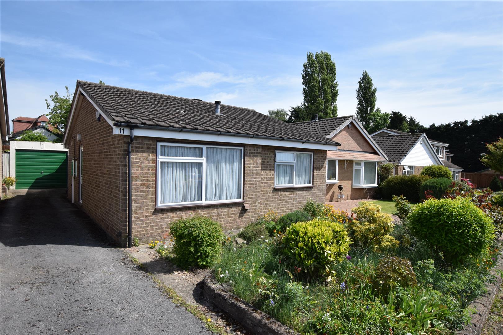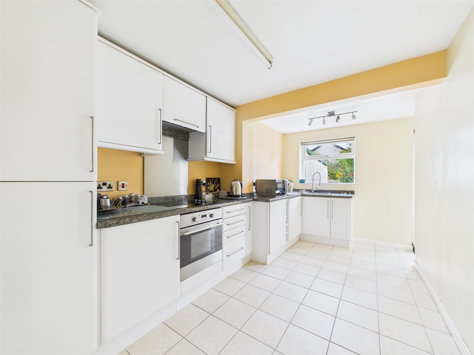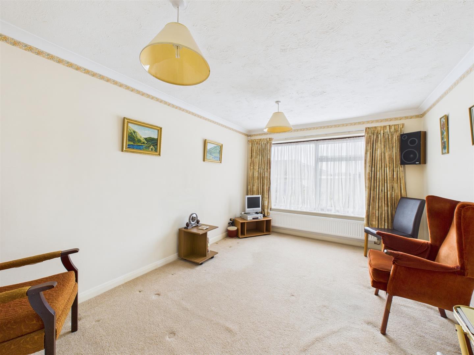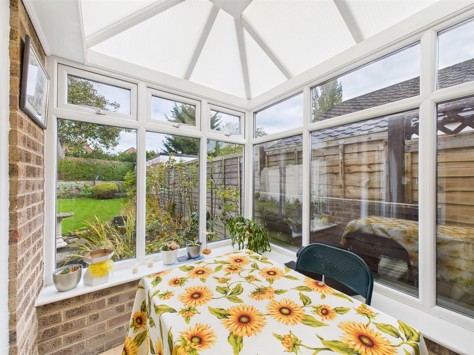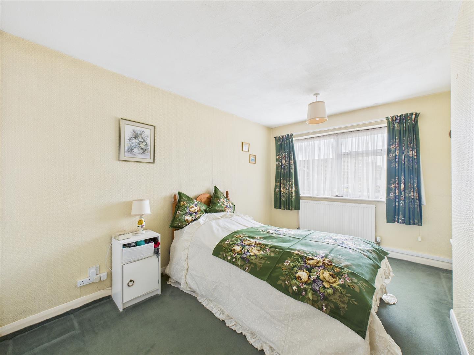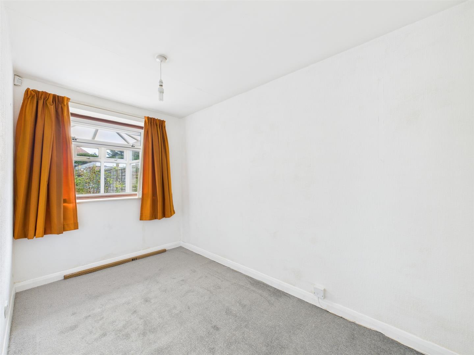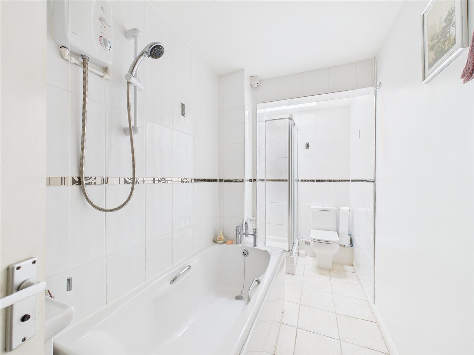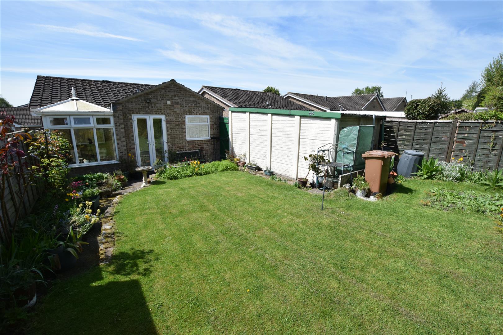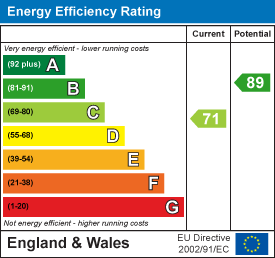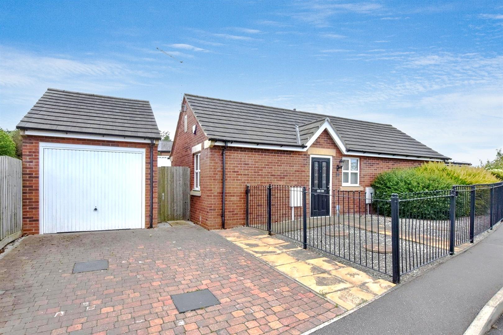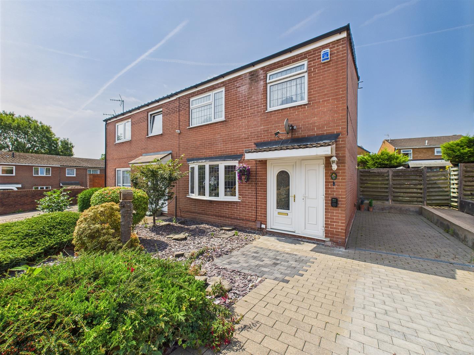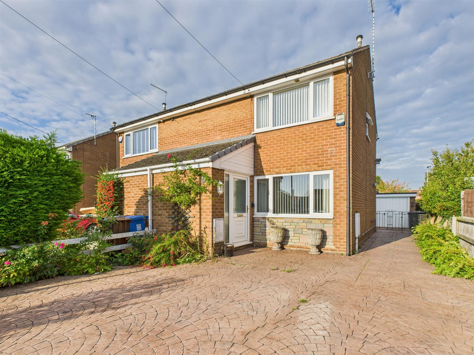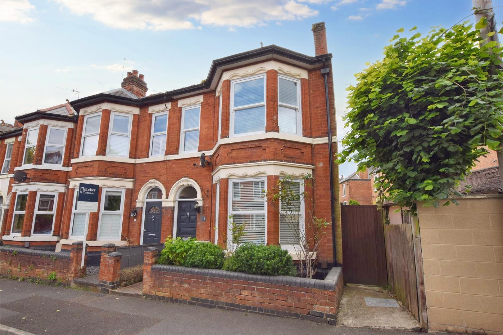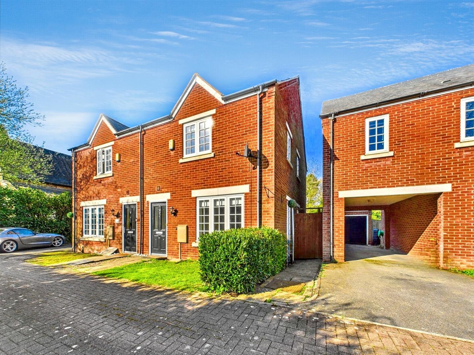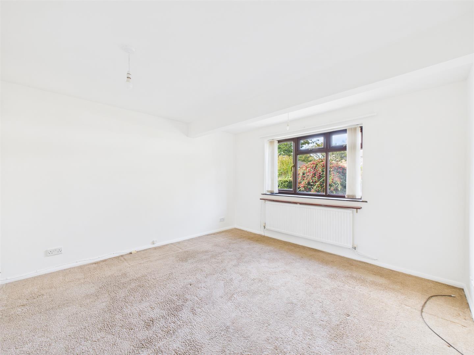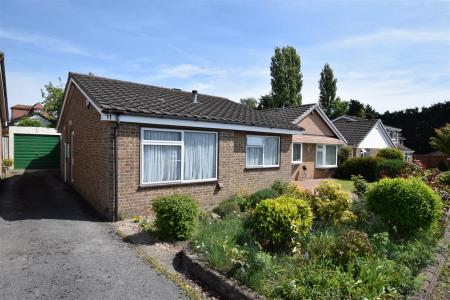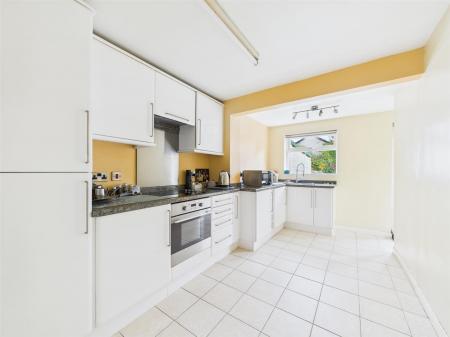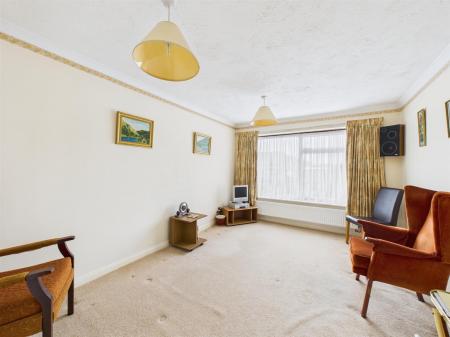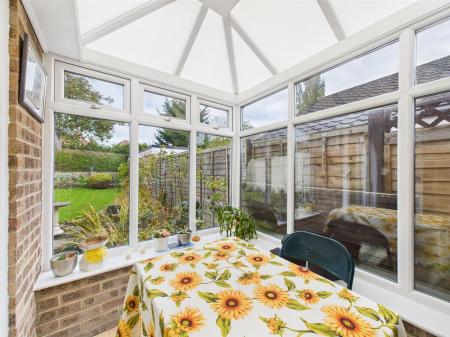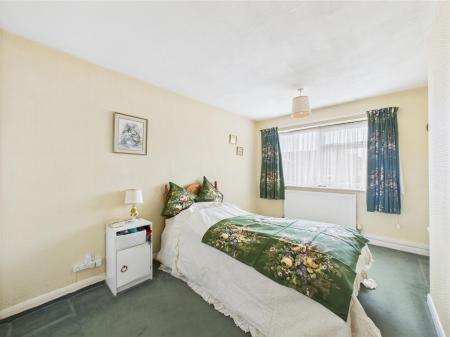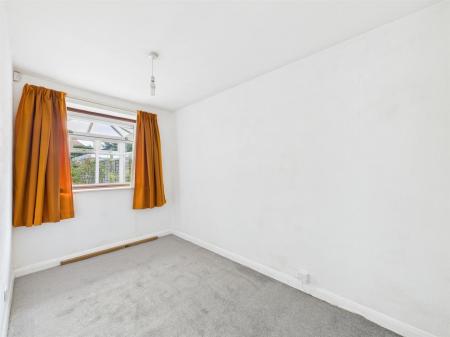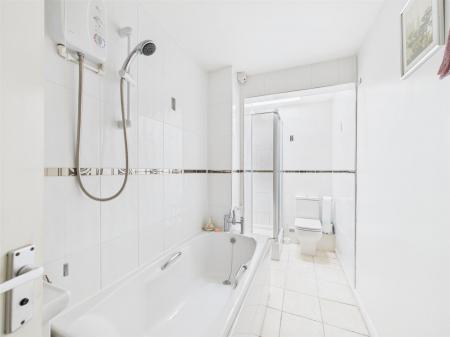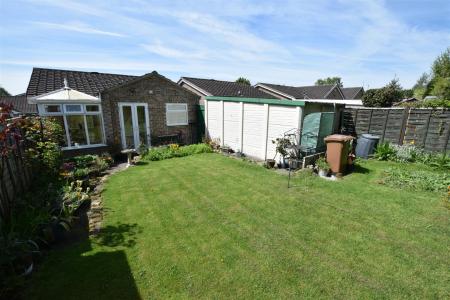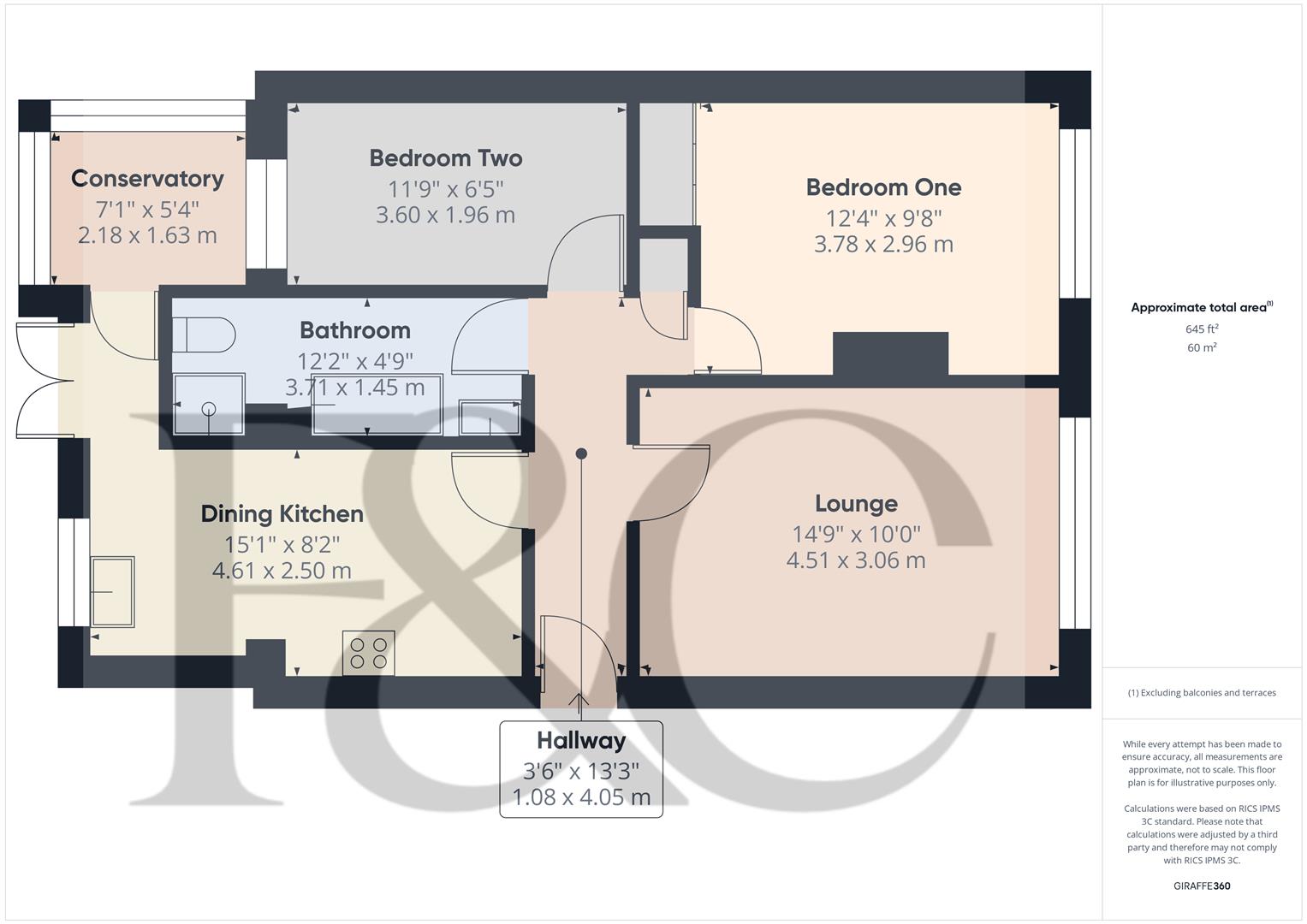- Peaceful Location
- Entrance Hall
- Lounge
- Extended Dining Kitchen
- Conservatory
- Two Bedrooms & Bathroom
- Double Glazed & Gas Central Heated
- Private Rear Garden
- Driveway & Garage
- Close to Village Amenities
2 Bedroom Bungalow for sale in Derby
A well-presented and extended, two bedroom, detached bungalow occupying a popular residential location in Littleover.
This is a well positioned, extended, two bedroom, detached bungalow located in Littleover. Double glazed and gas central heated with entrance hall, lounge, extended dining kitchen, conservatory, two bedrooms and a well-appointed bathroom. There is a garden to the front with driveway and garage. To the rear is a private, well-stocked garden.
The Location - Littleover is a popular village and suburb location with a busy centre offering a range of amenities. There is also a selection of shops on Blagreaves Lane. The property is also convenient for Derby City centre and nearby transport links.
Accommodation -
Entrance Hall - 4.05 x 1.08 (13'3" x 3'6") - A double glazed entrance door provides access to hallway with central heating radiator, useful storage cupboard and access to loft space.
Lounge - 4.51 x 3.06 (14'9" x 10'0") - With central heating radiator, decorative coving and double glazed window to front.
Dining Kitchen - 4.61 x 2.50 (15'1" x 8'2") - With granite effect preparation surfaces with matching upstands, inset stainless steel sink unit with flexible mixer tap, gloss finish base cupboards and drawers, complementary wall mounted cupboards, wine storage, four plate electric hob with built-in oven beneath and extractor hood over, integrated fridge freezer, floor to ceiling central heating radiator and double glazed window to rear with matching French doors.
Conservatory - 2.18 x 1.63 (7'1" x 5'4") - A brick based and double glazed construction offering views over the private rear garden.
Bedroom One - 3.78 x 2.96 (12'4" x 9'8") - Having a central heating radiator, fitted wardrobes and double glazed windows to front.
Bedroom Two - 3.60 x 1.96 (11'9" x 6'5") - With central heating radiator and double glazed window to rear.
Bathroom - 3.71 x 1.45 (12'2" x 4'9") - Appointed with a white suite comprising low flush WC, vanity unit with wash handbasin and storage beneath, panelled bath with shower over, separate shower cubicle, chrome towel radiator and sealed unit double glazed Velux window to rear.
Outside - The property occupies a pleasant location behind a well-stocked fore-garden with adjacent driveway providing access to a garage. To the rear of the property is an impressive, private rear garden with patio, lawn, an abundance of well-stocked borders and a high degree of privacy.
Council Tax Band C -
Property Ref: 1882645_33855090
Similar Properties
Stone Avenue, Heanor, Derbyshire
2 Bedroom Detached Bungalow | Offers Over £240,000
A well-appointed, two bedroom, detached bungalow occupying a convenient location close to the centre of the town of Hean...
Cheadle Close, Littleover, Derby
3 Bedroom Semi-Detached House | £239,000
This is a superbly positioned, three bedroom, semi-detached residence sold with the benefit of no upper chain. Located i...
3 Bedroom Semi-Detached House | £235,000
This is a well-maintained and pleasantly positioned, three bedroom, semi-detached residence occupying a quiet cul-de-sac...
3 Bedroom Terraced House | Offers Over £249,400
Most impressive, thee bedroom Victorian palisaded end-terrace property in a popular and convenient part of Derby. This i...
Church Close, Smalley, Derbyshire
3 Bedroom Semi-Detached House | Offers in region of £250,000
A tastefully presented, three bedroom, semi-detached residence occupying a quiet cul-de-sac location in Smalley.The prop...
2 Bedroom Bungalow | Offers in region of £250,000
A spacious, two bedroom, detached bungalow occupying a highly convenient location on Chaddesden Park Road in Chaddesden....

Fletcher & Co - Pride Park (Derby)
Millenium Way, Pride Park, Derby, Derbyshire, DE24 8LZ
How much is your home worth?
Use our short form to request a valuation of your property.
Request a Valuation
