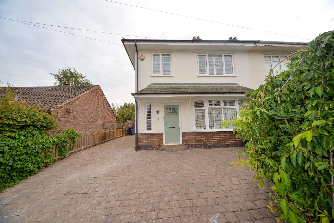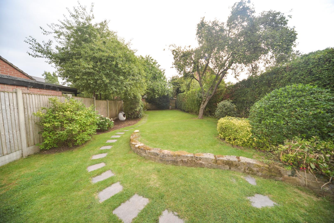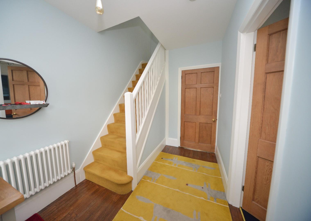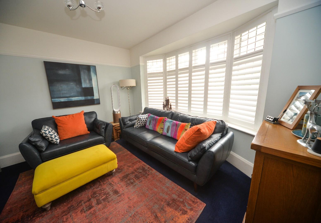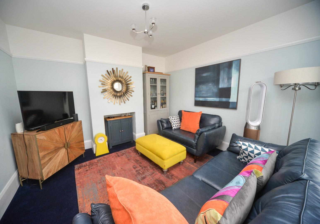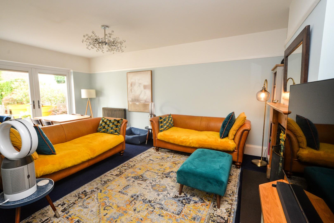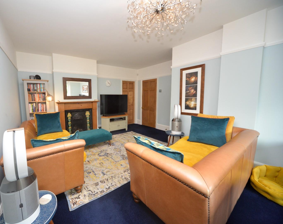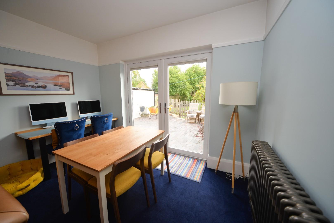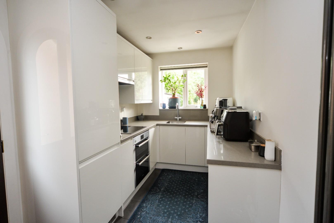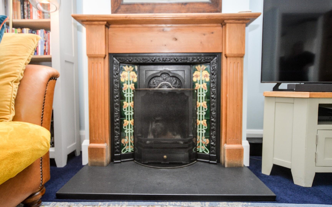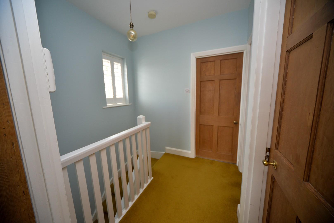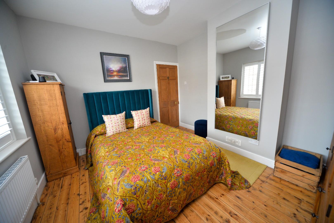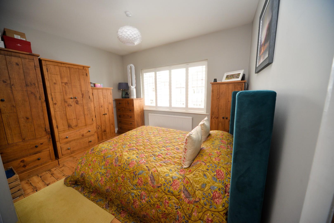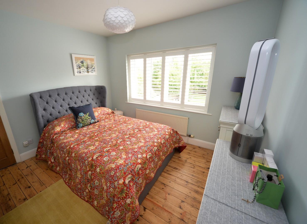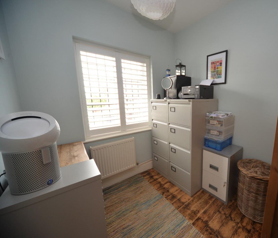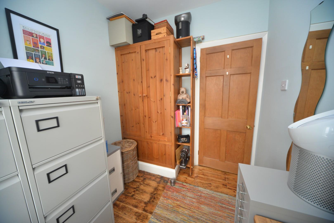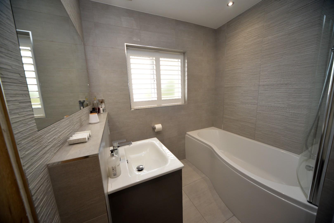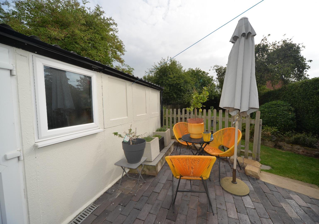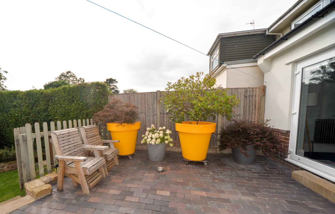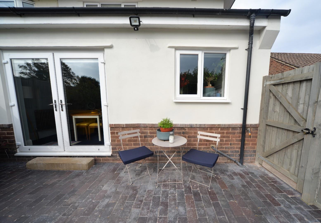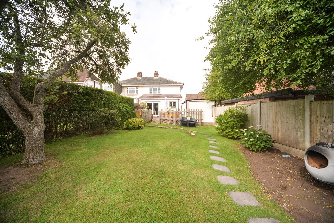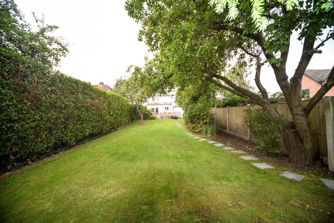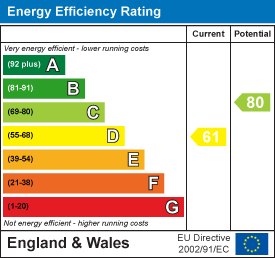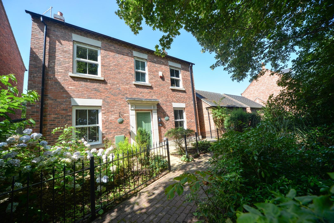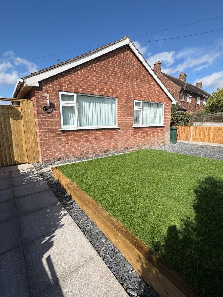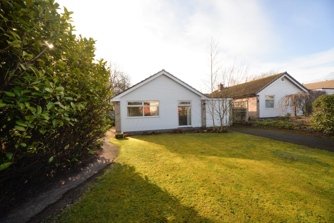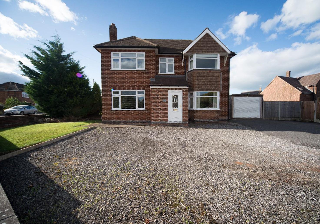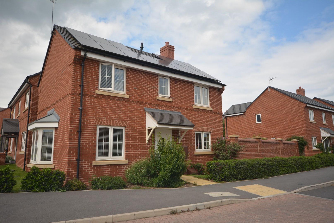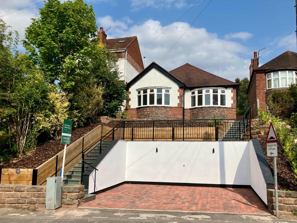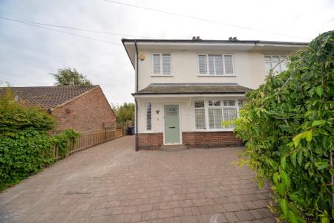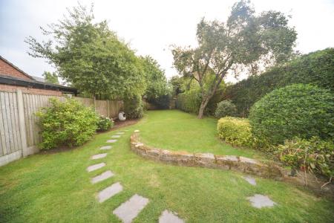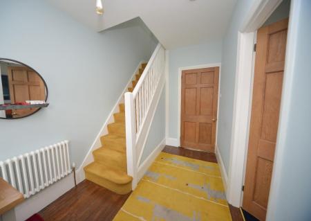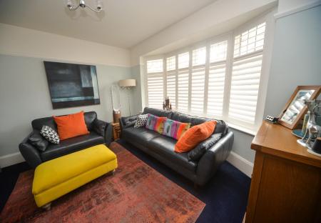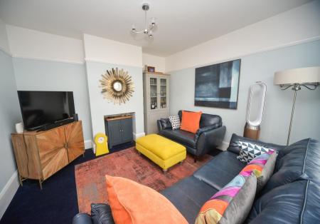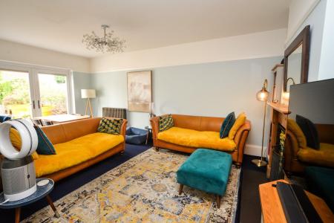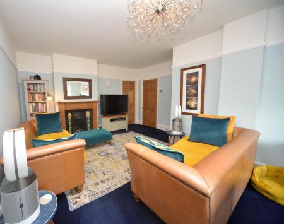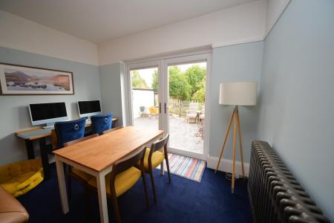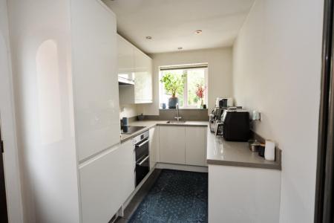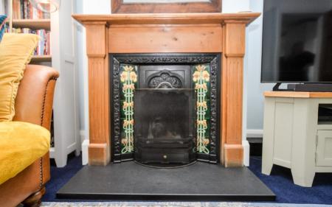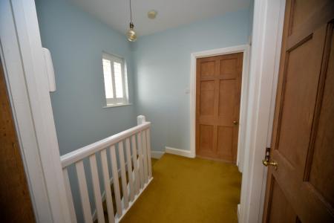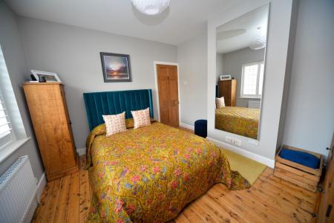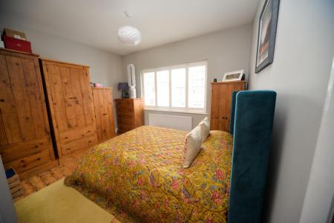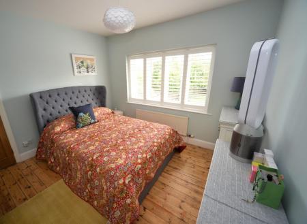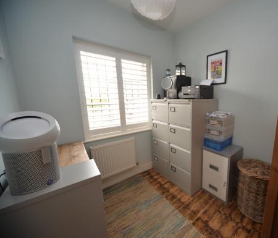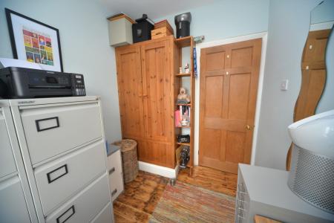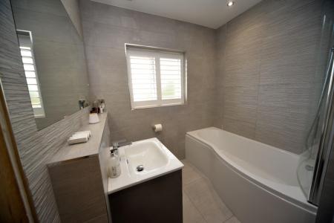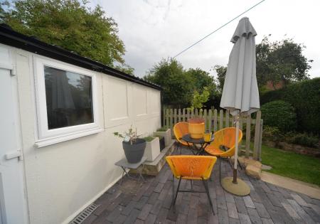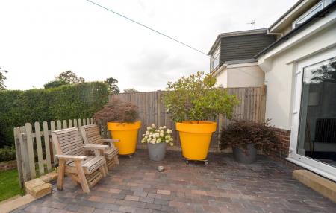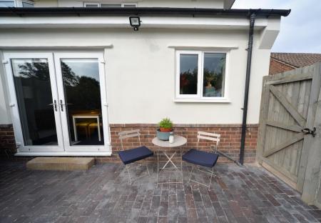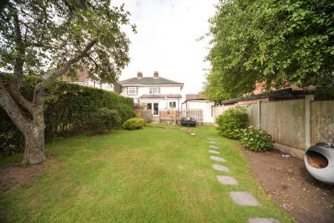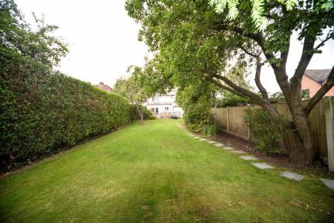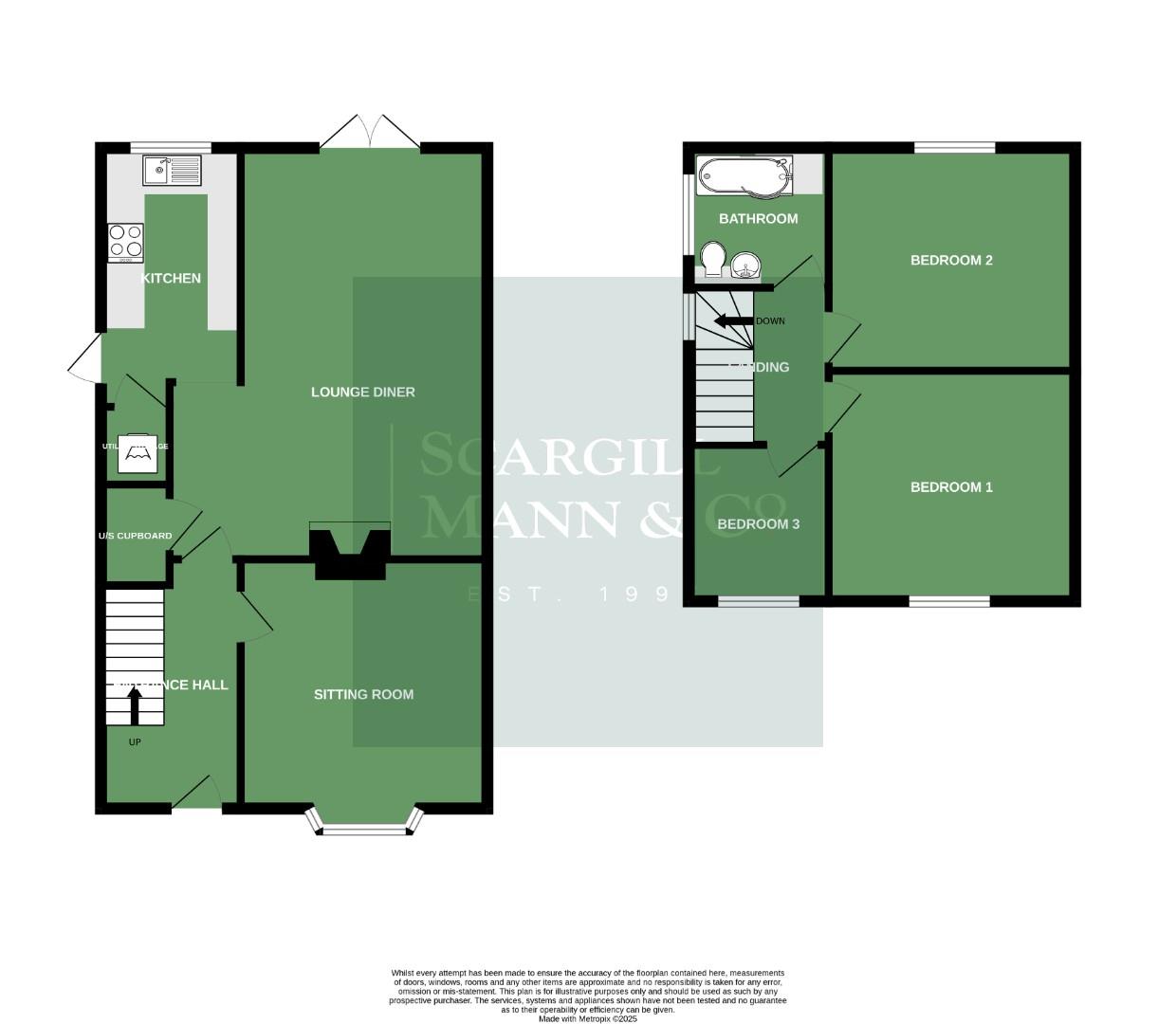- Superbly Presented
- Traditional three bedroom semi detached
- Oozing character and charm
- Fabulous garden plot
- Up to date kitchen and bathroom
- Parking for several vehicles
- Two lovely reception rooms
- Close to local amenities
3 Bedroom Semi-Detached House for sale in Derby
GENERAL INFORMATION
THE PROPERTY
Sitting conveniently on Rykneld Way in Littleover, this immaculately presented semi-detached house, built between 1930 and 1939, offers a delightful blend of original character and modern convenience. With three bedrooms, a stylishly appointed bathroom, and a modern kitchen, this residence is perfect for families.
Upon entering, you are greeted by a welcoming hallway that sets the tone for the rest of the home. The property boasts two reception rooms, including a cosy sitting room and a spacious lounge and dining area, which features French doors that open onto the garden, creating a seamless connection between indoor and outdoor living. It also features an open fire in a period-style fireplace. The superbly fitted kitchen, complete with a utility cupboard, is designed for both functionality and style.
The first floor houses three comfortable bedrooms, each retaining the charm of period features, while the bathroom is tastefully presented, ensuring a relaxing retreat.
Outside, the property continues to impress with a generous garden that is a true highlight. The front of the house features a driveway with parking for vehicles, while the rear garden showcases a period blue brick patio that leads to a large, sweeping lawn with mature trees and shrubs, providing a tranquil space for relaxation and outdoor activities. Additionally, a garage offers further convenience.
This lovely home combines period elegance with modern living, making it an ideal choice.
LOCATION
Rykneld Way sits conveniently off Rykneld Road, which gives excellent access to the A38 and A50 for onward travel to Birmingham, Lichfield, Uttoxeter, Burton upon Trent and Nottingham. Derby City centre is a short drive away with a wealth of shopping and leisure facilities, and the surrounding location offers Supermarkets, convenience stores, and independent schooling.
ACCOMMODATION
Entrance door opening through to hallway.
HALLWAY
2.12m x 3.49m (6'11" x 11'5") - Has attractive original wood flooring, stairs off to first floor, period style radiators, ceiling light point, door to dining room and further door that opens through to the sitting room.
SITTING ROOM
3.65m x 3.33m into chimney breast (11'11" x 10'11" - This attractive room has a window to the front aspect with bespoke fitted shutters, picture rail, ceiling light point and radiator.
LOUNGE DINER
4.50m max 3.50m min x 6.11m (14'9" max 11'5" min x - Another attractive room with large French doors leading out onto the rear terrace, there are ceiling light points, picture rail, the feature of the room is a beautiful Adam style fireplace with tiled hearth, wrought iron inset and an open fire, there is a door to the kitchen and a useful under stairs storage area.
FITTED KITCHEN
3.50m x 2.03m (11'5" x 6'7") - This is attractively fitted with a range of base cupboards, drawers and matching wall mounted cabinets, granite worktops are inset with a stainless stell Franke sink and mixer taps and four ring Bosch induction hob, integrated appliances include a double oven, fridge and freezer, there is a window that looks out to the rear aspect, recessed ceiling down lights, attractive tiled flooring, arch door to the side aspect and a utility cupboard.
UTILITY
1.04m x 1.1m (3'4" x 3'7") - Has provision for washing machine and the domestic hot water and central heating Worcester Bosch boiler is also housed here, ceiling light point and worktop.
FIRST FLOOR
Stairs rise to:
LANDING
Having a window to the side aspect with bespoke shutters and doors leading off.
BEDROOM ONE
3.66m x 3.32m to window (12'0" x 10'10" to window - A lovely bedroom with neutral decor, window to the front aspect with bespoke shutters, radiator, ceiling light point and original stripped floor boards.
BEDROOM TWO
3.45m x 3.35m into chimney breast (11'3" x 10'11" - Having windows over looking the attractive rear garden and fitted with bespoke shutters, radiator, ceiling light point and original stripped timber flooring.
BEDROOM THREE
2.12m x 2.40m (6'11" x 7'10") - Has a window to the front aspect with bespoke shutters, radiator, ceiling light point and a bespoke built storage cupboard with shelving ideal for linen.
FITTED BATHROOM
2.25m x 2.21m to window (7'4" x 7'3" to window ) - This attractive bathroom has a P shaped bath with mixer taps and separate shower over with waterfall and hand held heads, wall mounted vanity unit with storage and built in W.C., there is a contemporary heated towel rail, recessed ceiling down lights, attractive in built shelving for storage and matching tiled floors and walls.
OUTSIDE
The property sits back off Rykneld Way behind a block paved driveway with herbaceous shrubs, there is a wide path down the side of the property which opens up into the most attractive and enclosed rear garden with shaped lawns, herbaceous borders, fruit trees and an attractive period style brick paved patio, threre is a sectional garage with a pedestrian door leading out onto the patio and has power and light.
TENURE
FREEHOLD - Our client advises us that the property is freehold. Should you proceed with the purchase of this property this must be verified by your solicitor.
CONSTRUCTION
Standard Brick Construction
AGENTS NOTES
If you have accessibility needs please contact the office before viewing this property.
If a property is within a conservation area please be aware that Conservation Areas are protect places of historic and architectural value. These are also designated by local planning authorities. Removing trees in a Conservation Area requires permission from the relevant authority, subject to certain exclusions.
COUNCIL TAX BAND
Derby City - Band
CURRENT UTILITY SUPPLIERS
Gas
Electric
Oil
Water - Mains
Sewage - Mains
Broadband supplier
MONEY LAUNDERING & ID CHECKS
BY LAW, WE ARE REQUIRED TO COMPLY WITH THE MONEY LAUNDERING, TERRORIST FINANCING AND TRANSFER OF FUNDS REGULATION 2017.
IN ORDER FOR US TO ADHERE TO THESE REGULATIONS, WE ARE REQUIRED TO COMPLETE ANTI MONEY LAUNDERING CHECKS AND I.D. VERIFICATION.
WE ARE ALSO REQUIRED TO COMPLETE CHECKS ON ALL BUYERS' PROOF OF FUNDING AND SOURCE OF THOSE FUNDS ONCE AN OFFER HAS BEEN ACCEPTED, INCLUDING THOSE WITH GIFTED DEPOSITS/FUNDS.
FROM THE 1ST NOVEMBER 2025, A NON-REFUNDABLE COMPLIANCE FEE FOR ALL BUYERS OR DONORS OF MONIES WILL BE REQUIRED. THIS FEE WILL BE £30.00 PER PERSON (INCLUSIVE OF VAT). THESE FUNDS WILL BE REQUIRED TO BE PAID ON THE ACCEPTANCE OF AN OFFER AND PRIOR TO THE RELEASE OF THE MEMORANDUM OF SALE.
BROAD BAND SPEEDS
Please check with Ofcom, and for further information, the Open Reach web site. Links are provided for your information
https://checker.ofcom.org.uk/en-gb/broadband-coverage
https://www.openreach.com/
FLOOD DEFENCE
We advise all potential buyers to ensure they have read the environmental website regarding flood defence in the area.
https://www.gov.uk/check-long-term-flood-risk
https://www.gov.uk/government/organisations
/environment-agency
http://www.gov.uk/
SCHOOLS
https://www.staffordshire.gov.uk/Education/
Schoolsandcolleges/Find-a-school.aspx
https://www.derbyshire.gov.uk/education
/schools/school-places
ormal-area-school-search
/find-your-normal-area-school.aspx
http://www.derbyshire.gov.uk/
CONDITION OF SALE
These particulars are thought to be materially correct though their accuracy is not guaranteed and they do not form part of a contract. All measurements are estimates. All electrical and gas appliances included in these particulars have not been tested. We would strongly recommend that any intending purchaser should arrange for them to be tested by an independent expert prior to purchasing. No warranty or guarantee is given nor implied against any fixtures and fittings included in these sales particulars.
VIEWING
Strictly by appointment through Scargill Mann & Co (ACB/JLW 07/2025) A
Property Ref: 21035_34067773
Similar Properties
Bluebell Way, Tutbury, Burton-On-Trent
3 Bedroom Detached House | Asking Price £315,000
SCARGILL MANN AND CO ARE DELIGHTED TO OFFER FOR SALE THIS WELL PRESENTED THREE BEDROOM DETACHED FAMILY IN THE FAVOURED V...
3 Bedroom Detached Bungalow | Offers Over £310,000
SCARGILL MANN & CO BRING TO THE MARKET THIS RECENTLY EXTENDED THREE-BEDROOM BUNGALOW WITH GARAGE AND REAR PARKING.
2 Bedroom Bungalow | Offers in region of £300,000
SCARGILL MANN & CO BRING TO THE MARKET THIS TWO DOUBLE BEDROOM BUNGALOW IN THE FAVOURED VILLAGE OF REPTON. BEING SOLD WI...
Roehampton Drive, Mackworth, Derby
3 Bedroom Detached House | £325,000
Situated on this superb corner plot offering scope for further extension if required, subject to planning regulations, t...
Thorntree Road, Brailsford, Ashbourne
3 Bedroom Detached House | £325,000
SCARGILL MANN OFFER FOR SALE THIS THREE-BEDROOM DETACHED MODERN FAMILY HOME IN THE POPULAR VILLAGE OF BRAILSFORD
Stanton Road, Burton Upon Trent
3 Bedroom Detached Bungalow | £335,000
SCARGILLMANN & CO ARE DELIGHTED TO OFFER FOR SALE THIS BEAUTIFULLY RENOVATED TWO/THREE BEDROOM BUNGALOW SITUATED IN THIS...
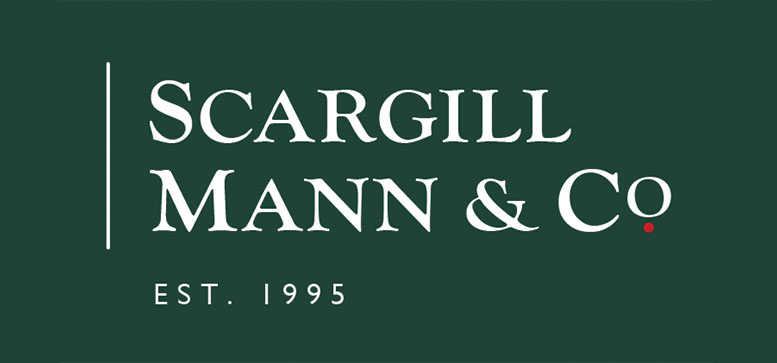
Scargill Mann & Co Residential Sales (Burton on Trent)
Eastern Avenue, Burton on Trent, Staffordshire, DE13 0AT
How much is your home worth?
Use our short form to request a valuation of your property.
Request a Valuation
