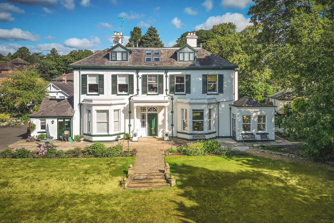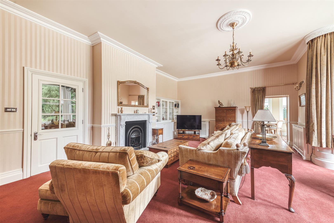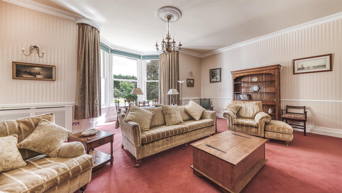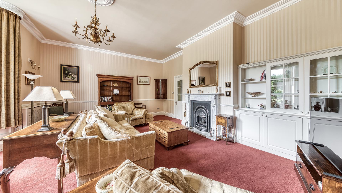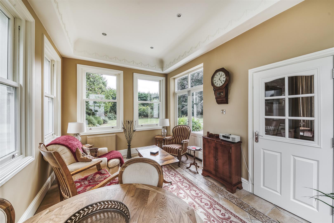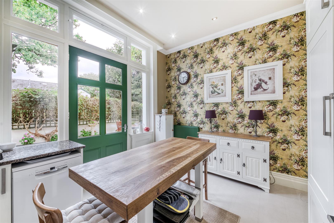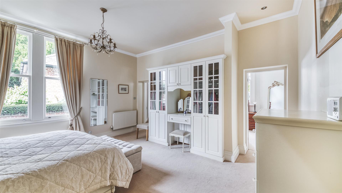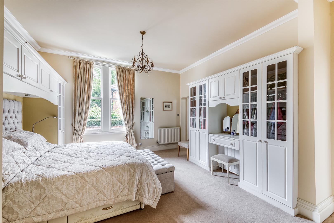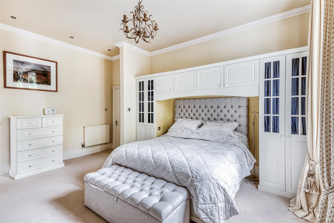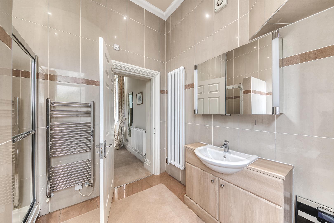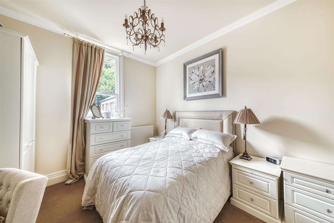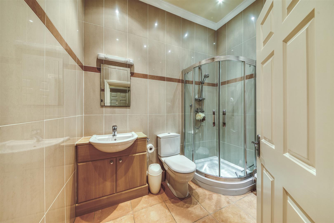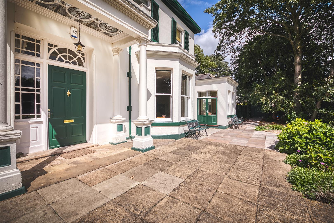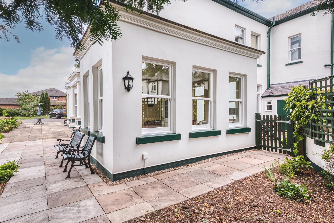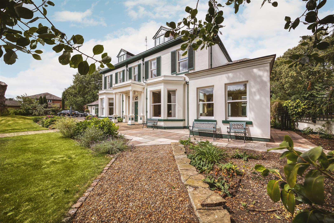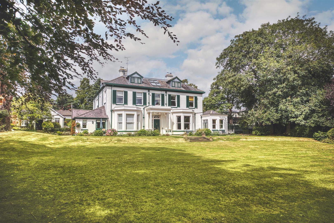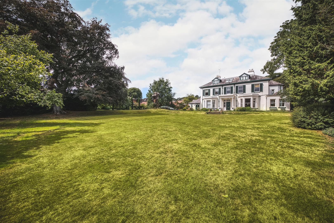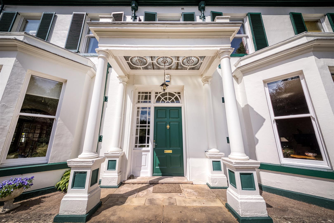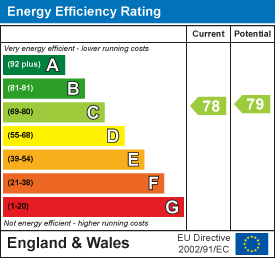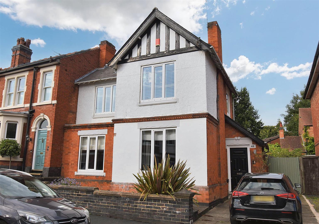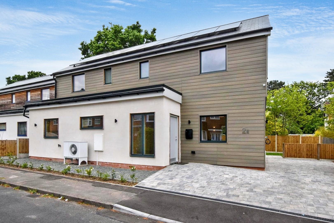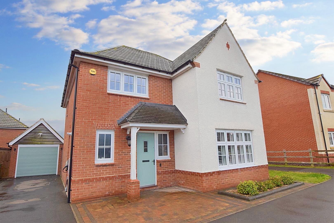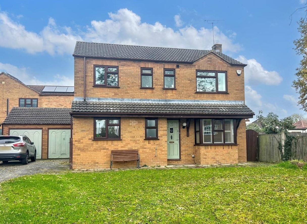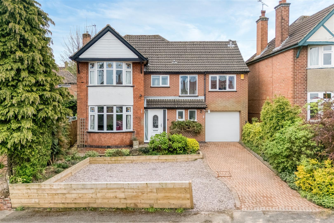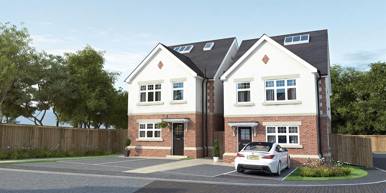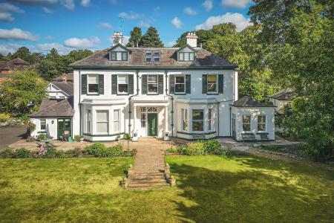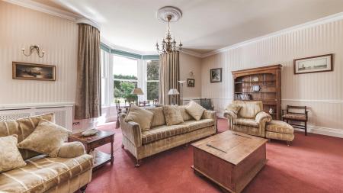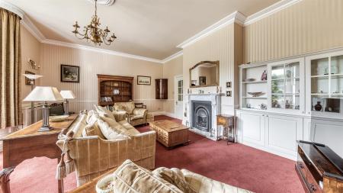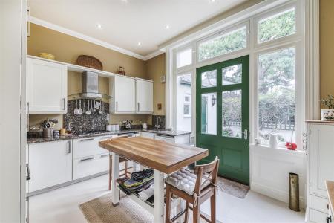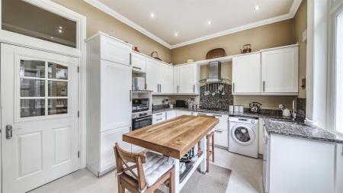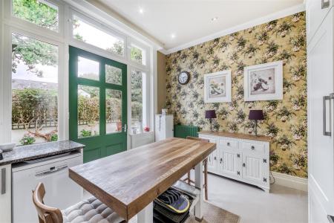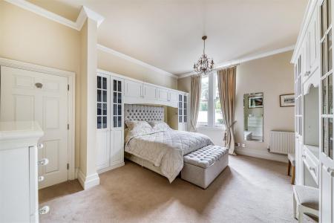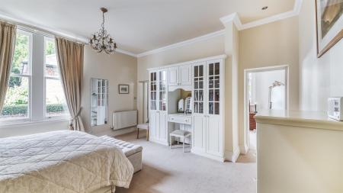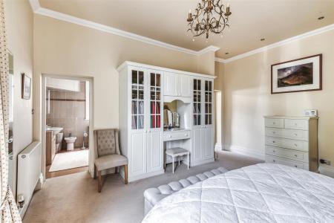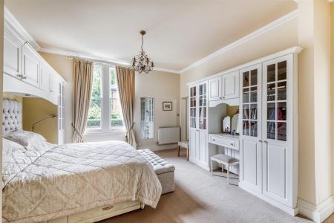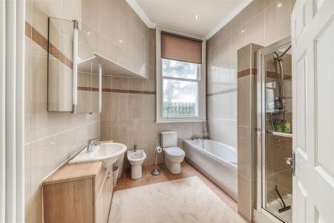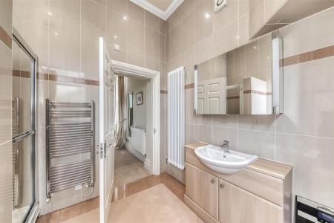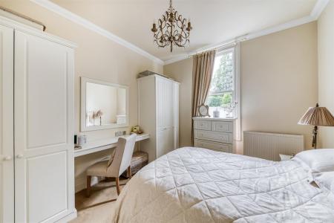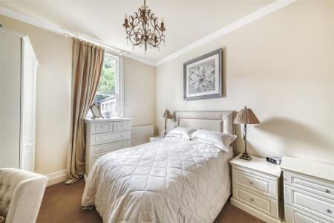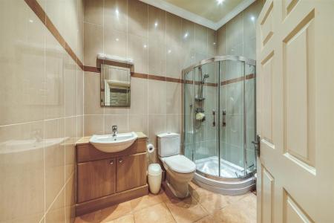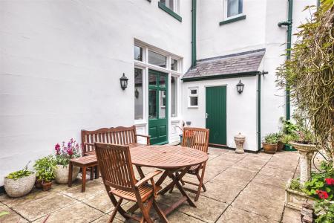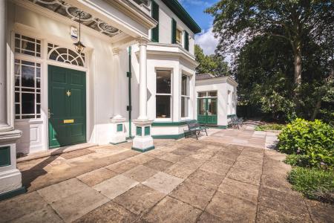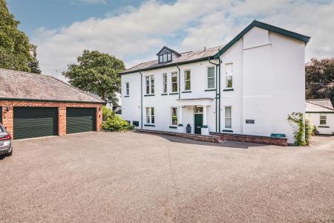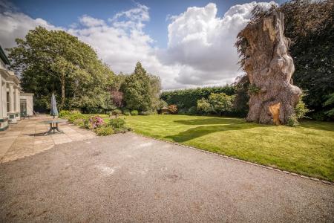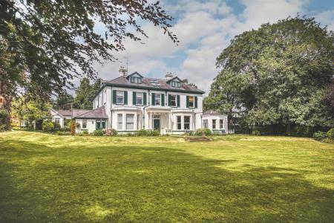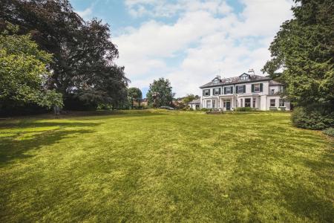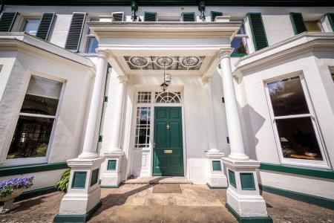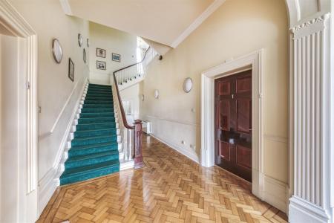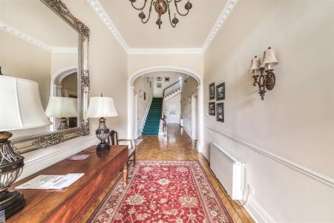- Beautiful Converted Georgian Residence in the Heart of Mickleover
- Stunning Formal Gardens
- Much Original Character & Detail Throughout
- Garage & Parking Space
- Large Drawing Room with Feature Fireplace & Bay Window
- Separate Garden Room & Study
- High Specification Fitted Kitchen
- Principle Bedroom with En-Suite Bathroom, Further Double Bedroom & Shower Room
- Approximately 1564 sq ft of Living Space
- No Upward Chain
2 Bedroom Apartment for sale in Derby
This is a very rare and exciting opportunity to acquire a stunning, two double bedroom, ground floor apartment located within a fine Georgian building. Believed to date back to circa 1820 the property is one of five apartments converted in 2004. A true feature to the sale is the property's highly convenient and private position, located at the heart of Mickleover village centre. The apartment is set within delightful communal gardens which are extremely well-tended offering pleasant views and seating areas.
The property is accessed via a secure, communal entrance hall with impressive wood parquet flooring. A private entrance door gives access to an L-shaped hallway, large drawing room with feature fireplace and bay window with views over the grounds. There is a fabulous garden room off the lounge with access to a private courtyard. There is a fitted breakfast kitchen with granite worktops and some integrated appliances, a large principle bedroom with study and a well-appointed bathroom off, a further double bedroom and a separate shower room.
PLEASE NOTE VENDOR WOULD CONSIDER INCLUDING FURNITURE SUBJECT TO LEVEL OF OFFER.
Your attention is drawn to the period features throughout including high ceilings, coving to ceiling, dado rails, ceiling roses and double glazed sash windows with original shutters to the principle reception room.
The property benefits from a single garage with parking in front as well as a number of visitor spaces. This is a truly individual residence which must be seen to be fully appreciated.
The Location -
Accommodation -
Communal Entrance Hall - A wonderful, secure, communal entrance hallway provides access to both front and rear. A stunning first impression to this fabulous dwelling is a feature, wooden parquet flooring, beautiful staircase to upper floors and private entrance door.
Private Entrance Hall - 5.99 x 2.60 (19'7" x 8'6") - A panelled door provides access to U-shaped entrance hall with central heating radiator, airing cupboard housing the hot water cylinder and providing useful storage, decorative coving, recessed ceiling spotlighting, feature archway and entry intercom system.
Stunning Drawing Room - 7.32 x 5.33 (24'0" x 17'5") - Having a feature fireplace as a focal point incorporating a marble surround and hearth with cast iron interior and coal effect living flame fitted gas fire, bespoke fitted dresser to chimney breast recess incorporating cupboards, china display cabinets and open shelving, three central heating radiators, TV and telephone jack points, coving to ceiling and centre rose and feature cant bay window incorporating sealed unit double glazed sash windows and original shutters offering views over the fabulous communal grounds.
Garden Room - 4.50 x 3.04 (14'9" x 9'11") - A beautiful light and airy room courtesy of sealed unit double glazed sash windows to three elevations as well as two sets of sealed unit double glazed French doors to courtyard and twin panelled sealed unit double glazed doors to communal grounds. There are two central heating radiators, Recessed ceiling spotlighting and featured tile floor.
Kitchen - 4.39 x 3.38 (14'4" x 11'1") - Featuring granite workshops, inset one and a quarter stainless steel sink unit with mixer tap, fitted base cupboards and drawers, complementary wall mounted cupboards, integrated gas hob with granite splashback and extractor hood over, built-in oven, fridge freezer, appliance space suitable for dishwasher and washing machine, central heating radiator, recess ceiling spotlighting, TV aerial point, decorative coving and large panelled sealed unit double glazed doors with matching sidelights to courtyard.
Externally Accessed Utility - 2.44 x 0.96 (8'0" x 3'1") - Comprising further appliance spaces for fridge freezer and washing machine.
Principle Bedroom - 5.20 x 4.44 (17'0" x 14'6") - With two central heating radiators, decorative coving, recessed ceiling spotlighting, TV aerial point, extensive range of fitted furniture including wardrobes, overhead storage with lighting and dressing table, sealed unit double glazed sash window to rear elevation and panelled door to study.
Superbly Appointed En-Suite Bathroom - 2.71 x 2.71 (8'10" x 8'10") - Appointed with a five piece suite comprising low flush WC, bidet, vanity unit with wash handbasin and cupboards beneath, panelled bath, separate shower, chrome tower radiator, additional floor to ceiling central heating radiator, decorative coving, recessed ceiling spotlighting and sealed unit double glazed Velux window to side.
Study - 2.71 x 2.68 (8'10" x 8'9") - Having a central heating radiator, TV aerial point, decorative coving and sealed unit double glazed sash window to side elevation.
Double Bedroom Two - 3.79 x 3.43 (12'5" x 11'3") - With central heating radiator, bespoke fitted furniture with two wardrobes and dressing table, TV aerial point, decorative coving and sealed unit double glazed Velux window to rear.
Well-Appointed Shower Room - 2.55 x 1.88 (8'4" x 6'2") - Fully tiled with a white suite comprising low flush WC, vanity unit with wash handbasin and cupboards beneath, shower cubicle, chrome towel radiator, decorative coving and recessed ceiling spotlighting.
Outside - The apartment is set in beautiful communal gardens exclusively for the use of residents only. These are well-tended and offer extensive lawn, various seating areas, mature trees and beautiful well-established borders providing a high degree of privacy from neighbouring properties.
Apartment One also benefits from its own private courtyard accessible from the kitchen and garden room. This is a rarity with most apartments. The courtyard offers a pleasant outdoor space for dining and entertaining. The courtyard also provides access to the externally accessed utility. A secure gate provides pedestrian access to the garage which is near the entrance door to the main building. The garage benefits from power, lighting and an electric door with parking space in front. There are a number of visitor parking spaces also available at the property.
Courtyard -
Parking -
Tenure - We have been advised by the vendor that the property is leasehold and subject to a tendency of 999 years which commenced in 2004. We have also been advised that apartment owners own one fifth of the freehold. The property is subject to a monthly service charge of approximately �300 which includes building insurance, cleaning of the communal areas, gardening, internal and external lighting and window cleaning.
The development is managed by an independent management company and there is an additional fee of �30 per month for this.
Council Tax Band E -
Property Ref: 1882645_34104842
Similar Properties
Park Grove, Off Kedleston Road, Derby
3 Bedroom Semi-Detached House | Offers in region of £440,000
Spacious Edwardian three double bedroom semi detached property of style and character with private garden and driveway o...
4 Bedroom Detached House | Offers in region of £425,000
This is a rare and exciting opportunity to acquire a recently constructed, eco home in a popular, convenient, residentia...
Grange Road, Langley Country Park, Derby
4 Bedroom Detached House | Offers in region of £425,000
Ecclesbourne School Catchment Area - Superbly presented and upgraded, four bedroom, detached residence on the popular La...
4 Bedroom Detached House | Offers in region of £445,000
Enjoying an enviable location at the head of a cul de sac, this extended detached house offers a perfect blend of comfor...
Princes Drive, Littleover, Derby
4 Bedroom Detached House | Offers Over £449,995
Littleover Community School Catchment Area - A spacious, extended, four bedroom, traditional detached residence occupyin...
Fletcher Close off St Johns Road, Smalley
4 Bedroom Detached House | Guide Price £450,000
This is a select development instructed by a highly regarded, local developers, Michael Goodall Homes. The property is b...

Fletcher & Co - Pride Park (Derby)
Millenium Way, Pride Park, Derby, Derbyshire, DE24 8LZ
How much is your home worth?
Use our short form to request a valuation of your property.
Request a Valuation
