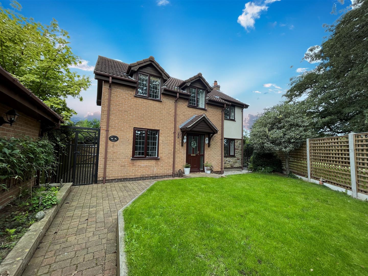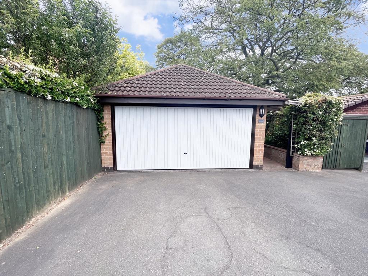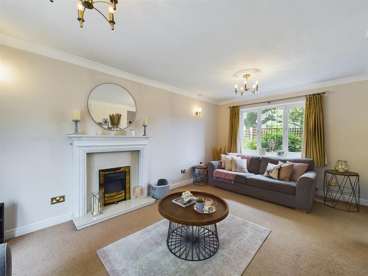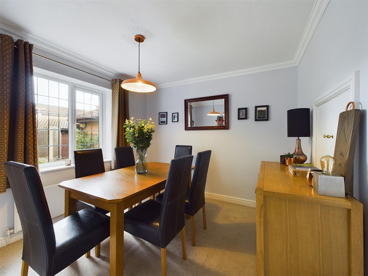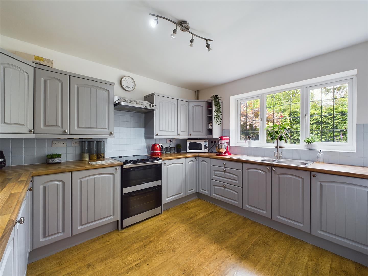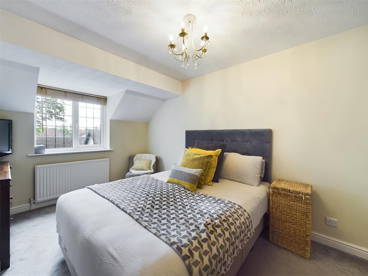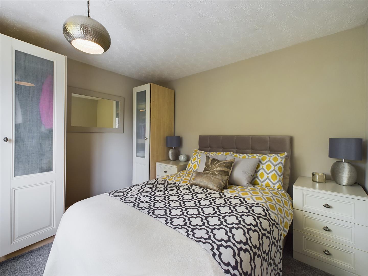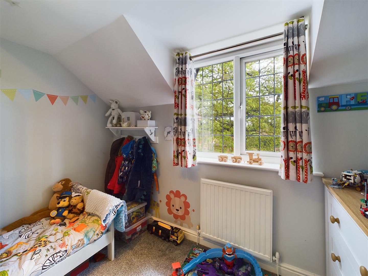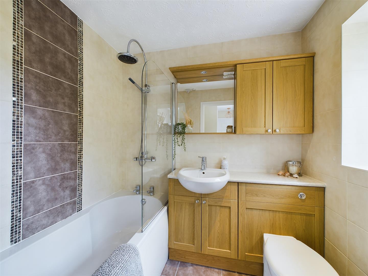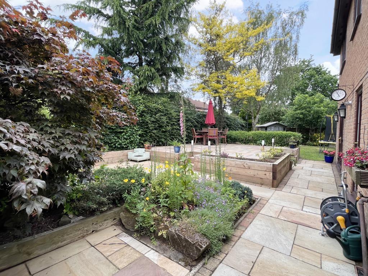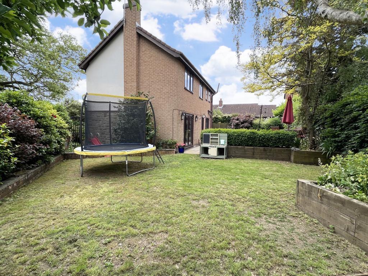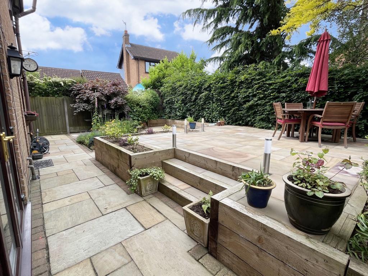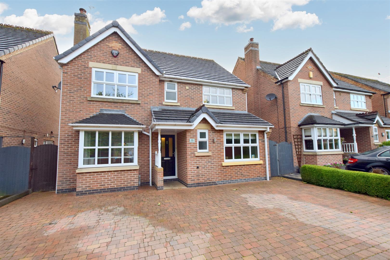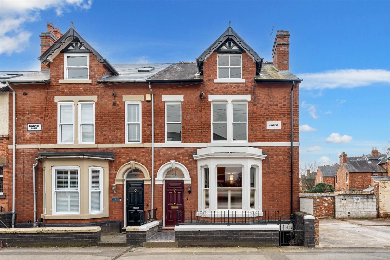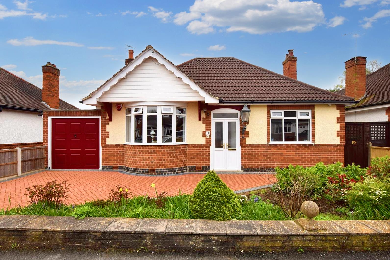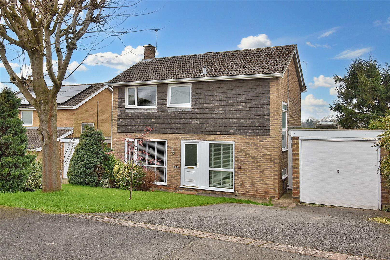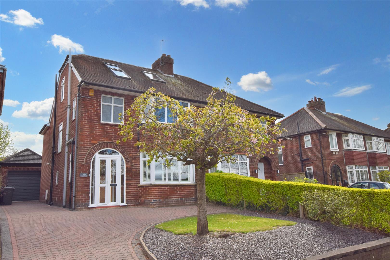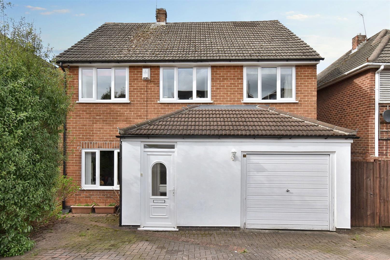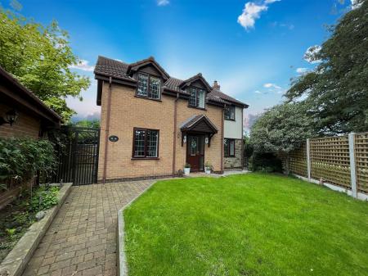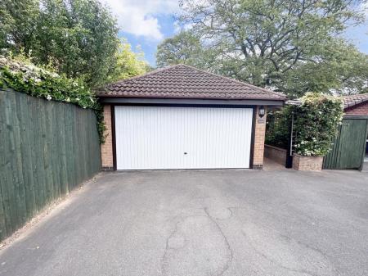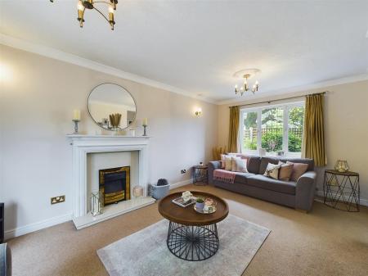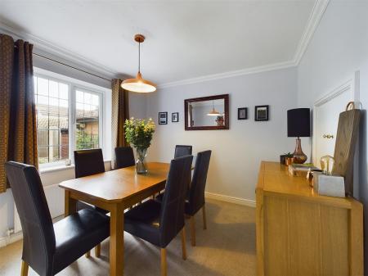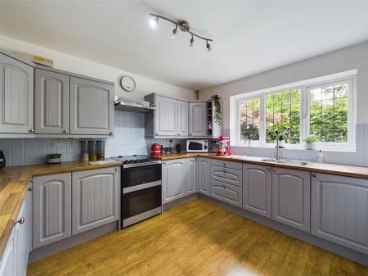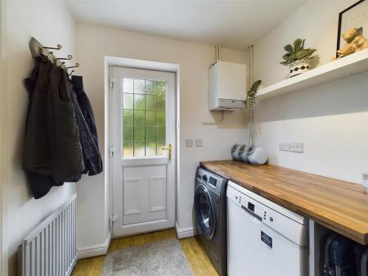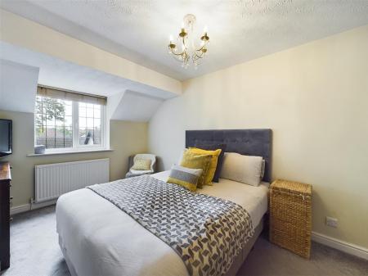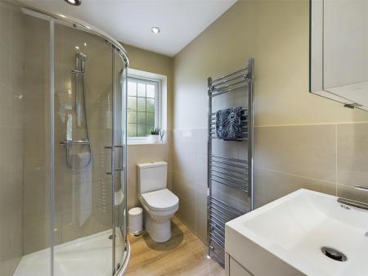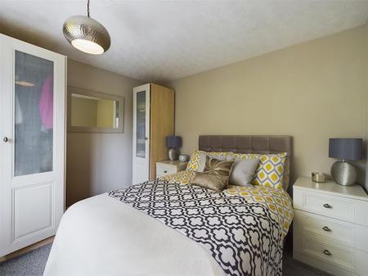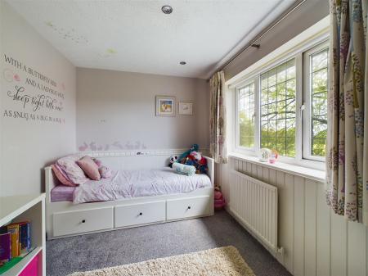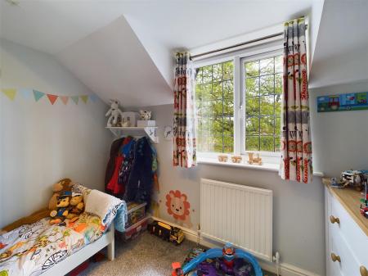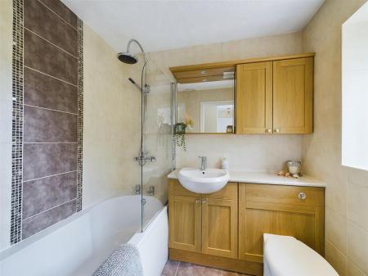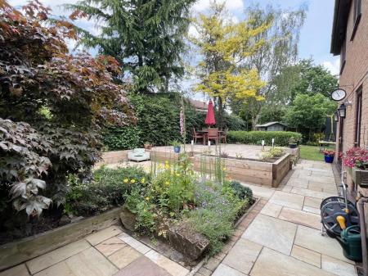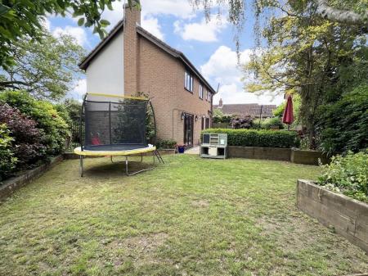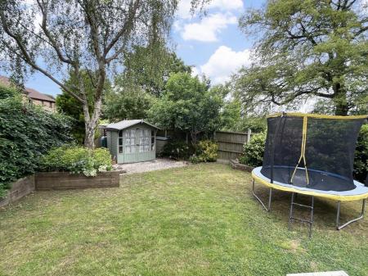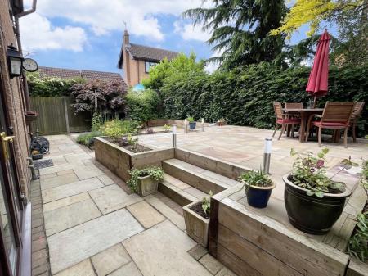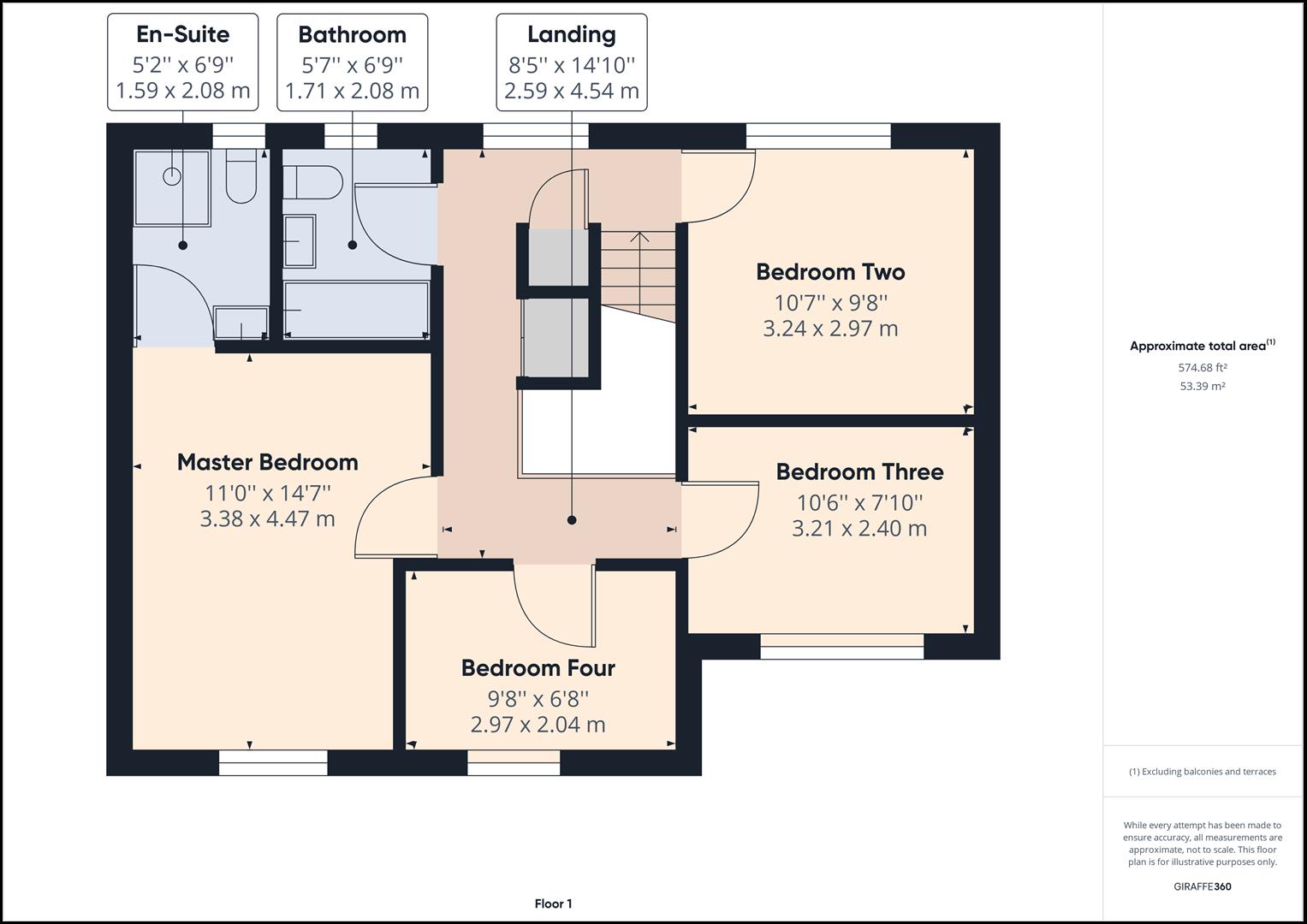- Attractive Detached Home
- Four Bedrooms
- En-Suite & Family Bathroom
- Two Reception Rooms
- Kitchen, Utility
- Ample Off Road Parking
- Double Garage
- Private Enclosed Rear Garden
- Lovely Cul-de-Sac Location
- Large Plot - Viewing Essential
4 Bedroom Detached House for sale in Derby
Stylish four bedroom detached home with double garage, tucked away at the end of a quiet cul-de-sac occupying a large plot and located in the ever-popular and desirable residential location of Oakwood.
The Location - Oakwood is a convenient, popular location, situated approximately 4 miles east of Derby city centre, and is well placed for a good range of local amenities to include local shops, reputable public houses, educational facilities, both at primary and secondary level, and regular bus services.
Local recreational facilities nearby include Leisure Centre, recreational park and Locko Park with it's delightful scenery and country walks. It is also well placed for three noted golf courses, to include the Breadsall Priory Country Club, Morley Hayes Country Club and Horsley Lodge Country Club. Furthermore, Elvaston Castle is only a short drive away (3 miles), again offering delightful scenery and country walks.
Excellent transport links are close by, with easy access onto the A52 and M1 Motorway. Nottingham (10 miles). East Midlands Airport (15 miles).
Accommodation -
Ground Floor -
Entrance Hallway - 4.00 x 1.76 (13'1" x 5'9") - Comprising a PVCu double glazed entrance door to the front elevation with side panel, feature wood effect flooring, central heating radiator with cover over, staircase leading to the first floor and providing access to the lounge, dining room and kitchen.
Lounge - 5.33m x 4.11m (17'6" x 13'6" ) - Having a PVCu double glazed window to the front elevation, French doors with side panels to the rear elevation, central heating radiator, coving to ceiling and a feature electric fireplace with stone hearth and surround.
Dining Room - 2.98 x 2.91 (9'9" x 9'6") - Having a PVCu double glazed window to the front elevation, central heating radiator, coving to ceiling and serving hatch.
Kitchen - 3.46 x 2.91 (11'4" x 9'6") - Fitted kitchen comprising wall, base and drawer units with roll edge worktops, tiled splash-backs, stainless steel one and a half bowl sink unit with drainer and mixer tap over, freestanding electric oven and hob with extractor hood over, PVCu double glazed window to the rear elevation and continuation of the wood effect flooring.
Utility Room - 2.46 x 1.97 (8'0" x 6'5") - Fitted with a wood effect worktop with space for freestanding appliances including washing machine, tumble dryer and freestanding American style fridge freezer, central heating boiler, central heating radiator and a PVCu patterned frosted double glazed door to the rear elevation.
Cloakroom/ Wc -
First Floor -
Landing - Having a storage cupboard, access to the boiler, PVCu double glazed window to the rear elevation, central heating radiator, picture rail and loft access.
Master Bedroom - 4.47 x 3.37 (14'7" x 11'0") - Having a PVCu double glazed window to the front elevation, central heating radiator and access to the en-suite shower room.
En-Suite - 2.07 x 1.60 (6'9" x 5'2") - Comprising a corner single shower enclosure, low level WC, vanity wash hand basin with mixer tap, chrome heated towel radiator, wood effect flooring, part tiled walls, spotlights to ceiling, extractor fan and a PVCu patterned frosted double glazed window to the rear elevation.
Bedroom Two - 3.23 x 3.00 (10'7" x 9'10") - Having a PVCu double glazed window to the rear elevation and central heating radiator.
Bedroom Three - 3.24 x 2.37 (10'7" x 7'9") - Having a central heating radiator, wood panelling and a PVCu double glazed window to the front elevation.
Bedroom Four - 2.97 x 2.04 (9'8" x 6'8") - Having a central heating radiator and a PVCu double glazed window to the front elevation.
Family Bathroom - 2.07 x 1.78 (6'9" x 5'10") - Having a panelled bath with rainwater shower over, vanity wash hand basin with mixer tap and worktop, low level WC, chrome heated towel radiator, tiled walls, tiled flooring, extractor fan and a patterned frosted PVCu double glazed window to the rear elevation.
Outside -
Front Garden - To the front of the property is a detached double garage with ample off-street parking and garden path leading to the front which is secluded and private. There is a front lawn area with planted borders and a block paved path leading to the front entrance door. There is access to the rear garden to either side of the property with private gated access.
Rear Garden - The rear garden is a great asset to the property with large lawn and landscaped two tier patio area with block paved edging. Sleeper beds planted with miscellaneous shrubs and bushes and a summerhouse to the rear boundary. Feature lighting on the patio.
Double Garage -
Council Tax Band - E -
Important information
Property Ref: 1882645_32380002
Similar Properties
Maltby Close, Allestree, Derby
4 Bedroom Detached House | Offers Over £400,000
CHAIN FREE FAMILY HOME IN POPULAR LOCATION - An excellent opportunity to acquire this superbly presented modern four bed...
Bromley Street, Six Streets, Derby
5 Bedroom Terraced House | Offers Over £400,000
Beautifully presented and comprehensively modernised, genuine three storey, five bedroom late Victorian end-terrace loca...
3 Bedroom Detached Bungalow | Offers Over £400,000
BEAUTIFUL EXTENDED BUNGALOW - A most attractive and extended double fronted, 1930's style, detached bungalow of style an...
Crabtree Close, Allestree, Derbyshire
3 Bedroom Detached House | £425,000
MAGNIFICENT OPEN VIEWS - A three bedroom detached property with private gardens, occupying a special elevated position w...
Kedleston Road, Allestree, Derby
4 Bedroom Semi-Detached House | £425,000
Comprehensively extended, four bedroom bay fronted semi-detached residence occupying a sought-after location on Kedlesto...
Balmoral Close, Littleover, Derby
4 Bedroom Detached House | Offers in region of £425,000
LITTLEOVER SCHOOL CATCHMENT AREA - Extended FOUR DOUBLE bedroom family detached house with private garden occupying a po...

Fletcher & Company Estate Agents (Derby)
Millenium Way, Pride Park, Derby, Derbyshire, DE24 8LZ
How much is your home worth?
Use our short form to request a valuation of your property.
Request a Valuation
