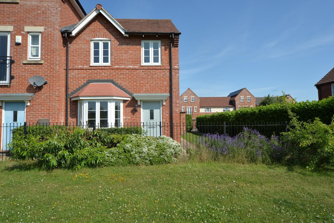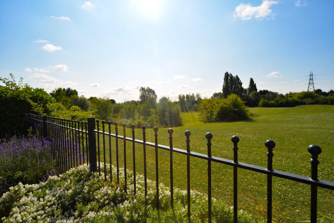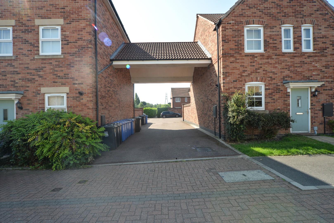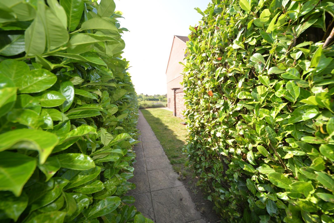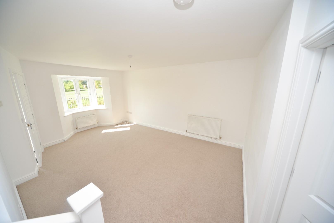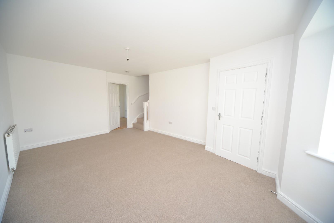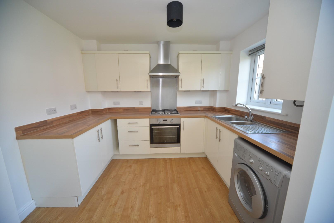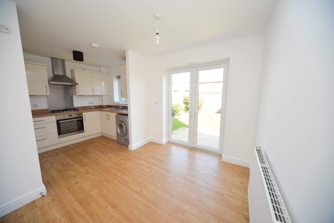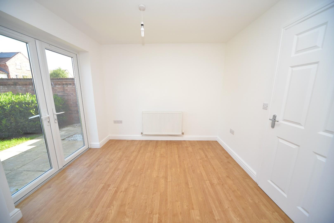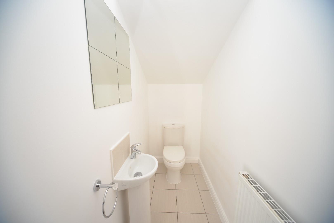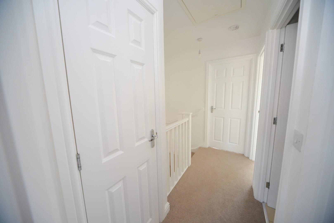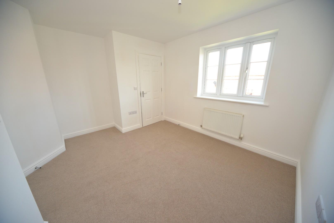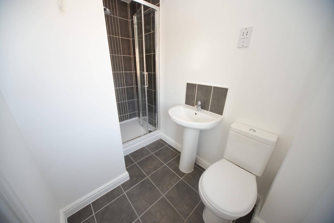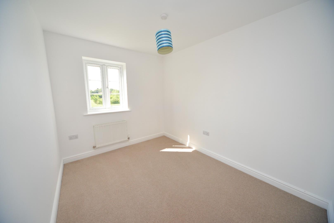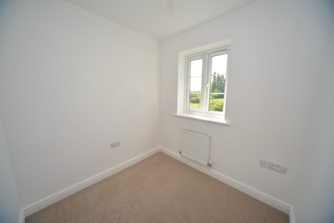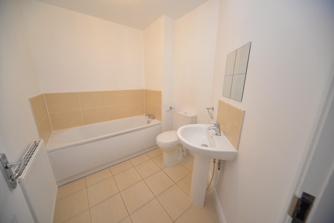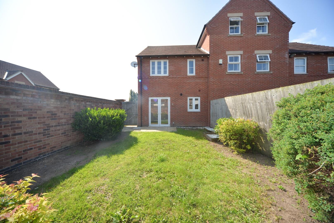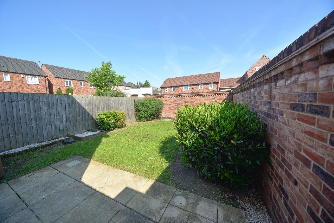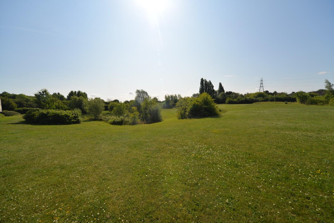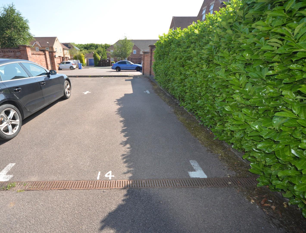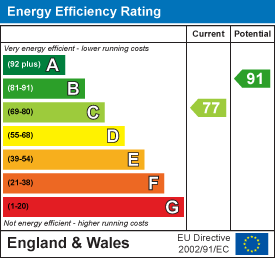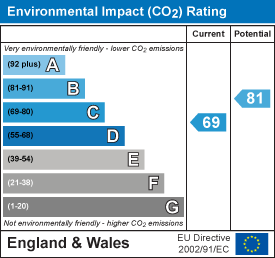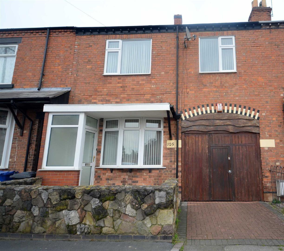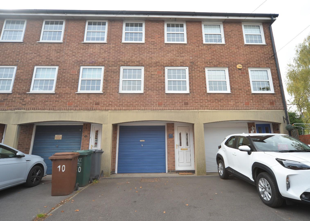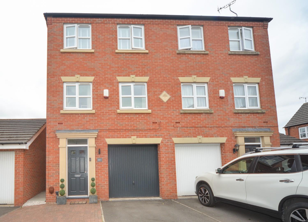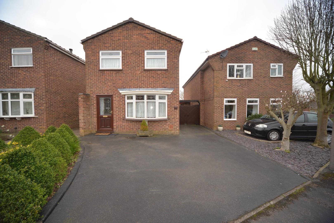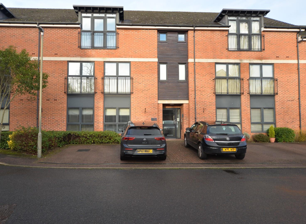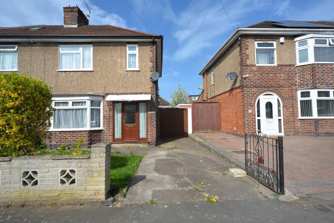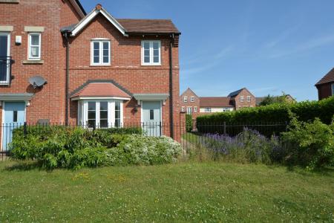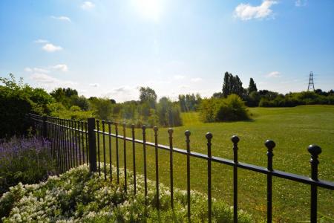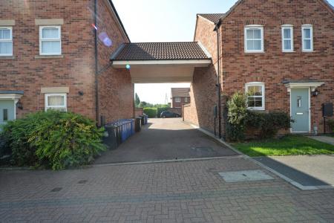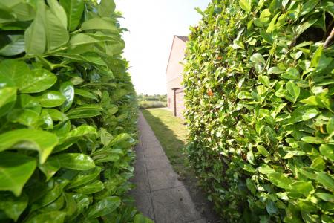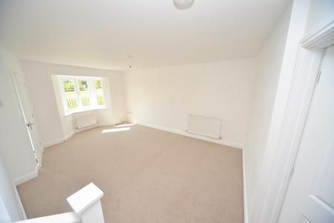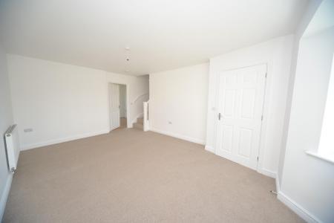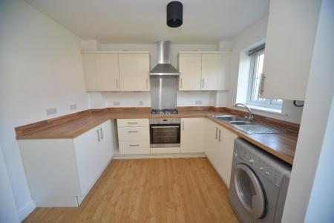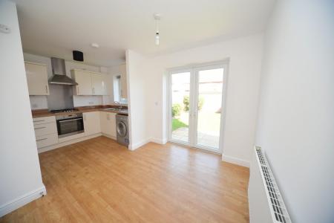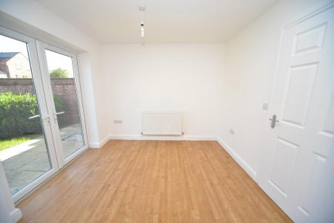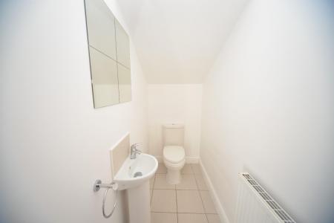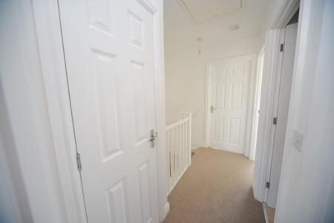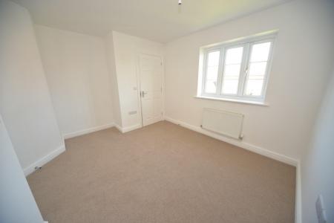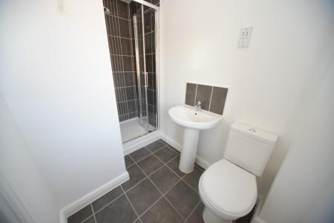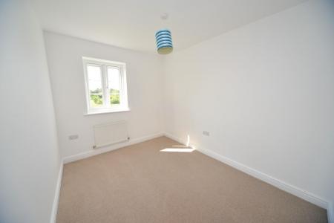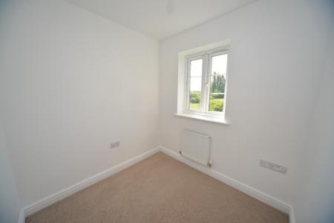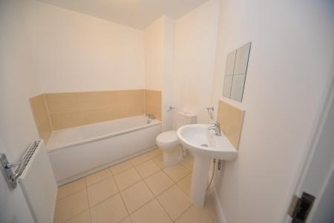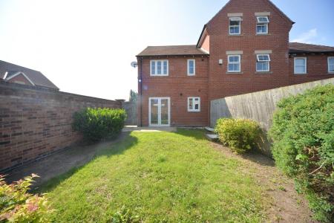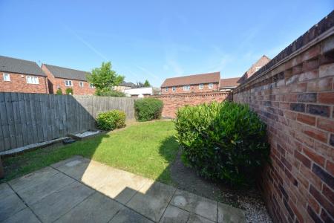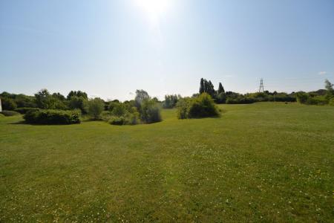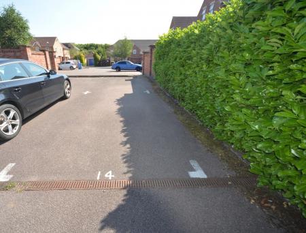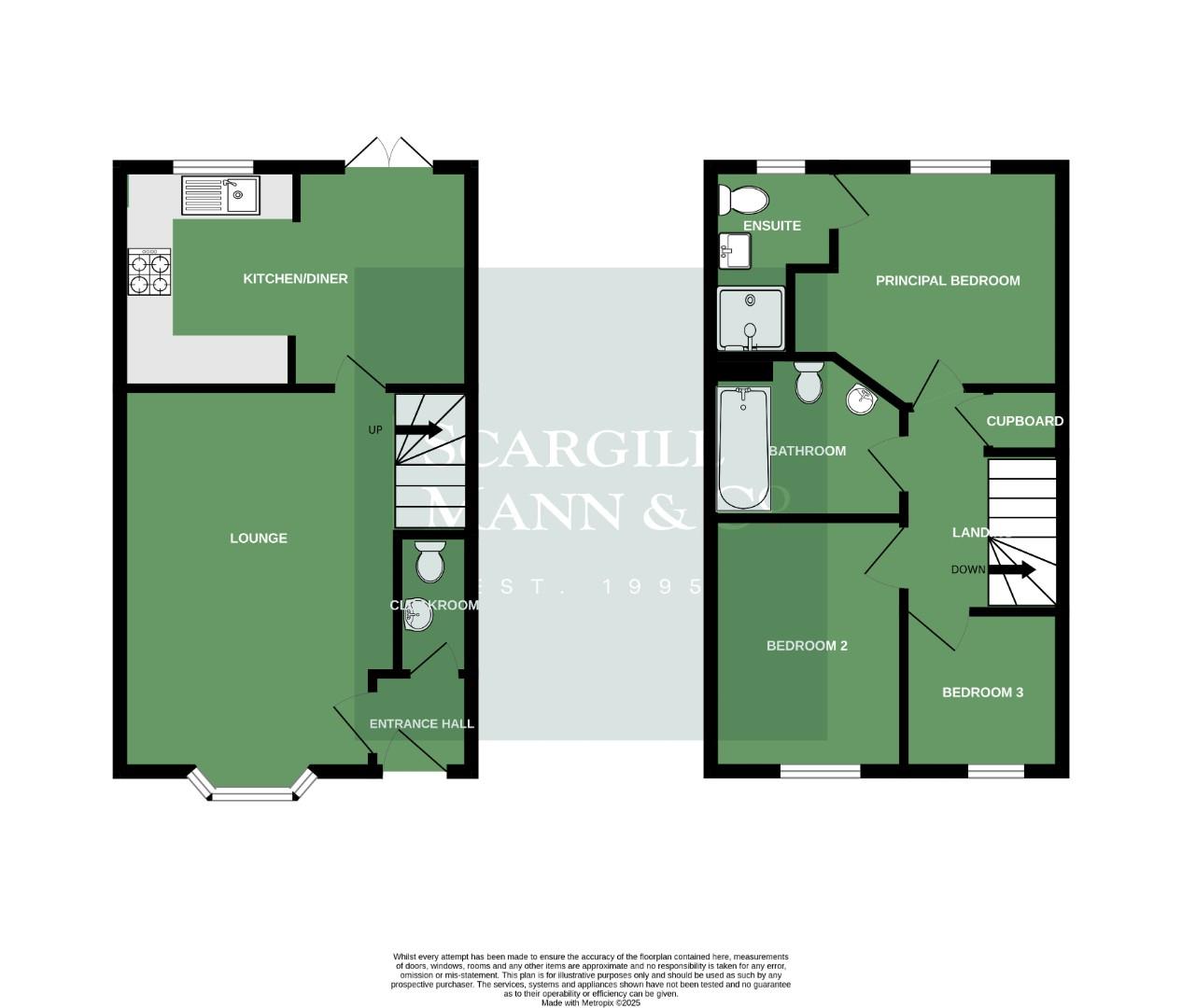- NO UPWARD CHAIN
- VIEWS OVER A FIELD
- NEW CARPETS AND NEWLY DECORATED THROUGHOUT
- HALL WITH W.C.
- LOUNGE WITH STAIRS OFF TO FIRST FLOOR
- DINING KITCHEN WITH FRENCH DOORS INTO THE GARDEN
- PRINCIPAL BEDROOM WITH ENSUITE
- TWO FURTHER BEDROOMS AND BATHROOM
- ENCLOSED REAR GARDEN
- ALLOCATED PARKING FOR TWO CARS IN THE COURTYARD
3 Bedroom Terraced House for sale in Derby
GENERAL INFORMATION
THE PROPERTY
In this quiet setting of Queensbury Park Drive, Shelton Lock, Derby, this well-presented three-bedroom end-of-townhouse presents an excellent opportunity for both small families, first-time buyers and professionals alike. Having recently been freshened with redecorations and new carpets throughout, the property exudes a welcoming atmosphere.
As you enter, you are greeted by a hallway that leads to a convenient cloakroom. The lounge, with its lovely bay window, lets in natural light and offers delightful views over the adjacent green field, creating a peaceful retreat. The dining kitchen, which features French doors that connect the indoor space to the rear garden, is perfect for entertaining or enjoying al fresco dining.
On the first floor, you will find three bedrooms, with the principal bedroom boasting the added luxury of an en-suite shower room. A family bathroom completes the accommodation.
Outside, the property is complemented by a small fore garden with shrubs, while a pathway leads to the rear garden, providing a private outdoor space for leisure and enjoyment. There is allocated parking for two cars in the courtyard.
This delightful house is ready to welcome its new owners, offering comfort and convenience.
LOCATION
The location of Shelton Lock is particularly advantageous, offering a variety of convenience stores and a pharmacy for everyday needs. Additionally, excellent transport links via the A50 ensure easy access to surrounding areas, making this property a lovely home and a practical choice for modern living.
ACCOMMODATION
Entrance door opening through to hallway.
HALLWAY
1.57m to door x 1.30m (5'1" to door x 4'3") - Has radiator, ceiling light point, door to lounge and further door opening through to cloakroom.
CLOAKROOM
0.96m x 1.91m (3'1" x 6'3") - Has tiled flooring, W.C., pedestal hand wash basin with tiled splashbacks, ceiling light point and radiator.
LOUNGE
3.64m x 4.87m min 5.35m max (11'11" x 15'11" min 1 - Has a lovely bay window to the front aspect that over looks greenery, there are stairs off to first floor and a door which leads through to the dining kitchen.
DINING KITCHEN
2.99m x 4.69m (9'9" x 15'4") - The kitchen area is fitted with base cupboards, drawers and matching wall mounted cabinets, attractive work tops incorporate a four ring gas hob and a one and a quarter stainless steel and side drainer, there is space for a fridge freezer, washing machine, the domestic hot water and central heating boiler is housed here, there is a window looking out into the garden, French doors lead out onto the paved patio area, there is ample space for a table and chairs and attractive wood effect flooring.
FIRST FLOOR
LANDING
Having loft access point, radiator, useful built in storage cupboard and doors lead off to:
PRINCIPAL BEDROOM
3.71m max 3.10m min x 2.85m (12'2" max 10'2" min x - Has a window to the rear aspect, radiator, ceiling light point and door leading through to ensuite shower room.
ENSUITE
1.50m x 2.66m 1.38m min to rear of shower (4'11" x - Has a fully tiled shower cubicle with electric shower and bi fold glazed doors, pedestal hand wash basin with tiled splashbacks and W.C., there are matching floor tiles, obscure window to the rear aspect and radiator.
BEDROOM TWO
2.49m x 3.16m to window (8'2" x 10'4" to window ) - Has a window to the front aspect overlooking the green, radiator and ceiling light point.
BEDROOM THREE
2.12m x 2.08m to window (6'11" x 6'9" to window ) - Has a window to the front aspect, radiator and ceiling light point.
BATHROOM
1.97m max x 2.49m max (6'5" max x 8'2" max ) - Has a panelled bath with mixer taps and tiled surrounds, W.C., pedestal hand was basin with tiled splashbacks, there are matching floor tiles, radiator and ceiling light point.
OUTSIDE
The property sits back off Queensbury Park Drive and is entranced through a courtyard with parking area, where parking can be found for two cars, pedestrian path leads to number fourteen which has a small herbaceous fore garden, views over greenery to the front and a gate leads through to the fully enclosed rear garden with paved patio, lawn and mature shrub borders.
AGENTS NOTES
If you have accessibility needs please contact the office before viewing this property.
TENURE
FREEHOLD - Our client advises us that the property is freehold. Should you proceed with the purchase of this property this must be verified by your solicitor.
COUNCIL TAX BAND
Derby City - Band B
CONSTRUCTION
Standard Brick Construction
MONEY LAUNDERING & ID CHECKS
BY LAW, WE ARE REQUIRED TO COMPLY WITH THE MONEY LAUNDERING, TERRORIST FINANCING AND TRANSFER OF FUNDS REGULATION 2017.
IN ORDER FOR US TO ADHERE TO THESE REGULATIONS, WE ARE REQUIRED TO COMPLETE ANTI MONEY LAUNDERING CHECKS AND I.D. VERIFICATION.
WE ARE ALSO REQUIRED TO COMPLETE CHECKS ON ALL BUYERS' PROOF OF FUNDING AND SOURCE OF THOSE FUNDS ONCE AN OFFER HAS BEEN ACCEPTED, INCLUDING THOSE WITH GIFTED DEPOSITS/FUNDS.
FROM THE 1ST NOVEMBER 2025, A NON-REFUNDABLE COMPLIANCE FEE FOR ALL BUYERS OR DONORS OF MONIES WILL BE REQUIRED. THIS FEE WILL BE £30.00 PER PERSON (INCLUSIVE OF VAT). THESE FUNDS WILL BE REQUIRED TO BE PAID ON THE ACCEPTANCE OF AN OFFER AND PRIOR TO THE RELEASE OF THE MEMORANDUM OF SALE.
CURRENT UTILITY SUPPLIERS
Gas
Electric
Oil
Water - Mains
Sewage - Mains
Broadband supplier
BROAD BAND SPEEDS
Please check with Ofcom, and for further information, the Open Reach web site. Links are provided for your information
https://checker.ofcom.org.uk/en-gb/broadband-coverage
https://www.openreach.com/
FLOOD DEFENCE
We advise all potential buyers to ensure they have read the environmental website regarding flood defence in the area.
https://www.gov.uk/check-long-term-flood-risk
https://www.gov.uk/government/organisations
/environment-agency
http://www.gov.uk/
SCHOOLS
https://www.staffordshire.gov.uk/Education/
Schoolsandcolleges/Find-a-school.aspx
https://www.derbyshire.gov.uk/education
/schools/school-places
ormal-area-school-search
/find-your-normal-area-school.aspx
http://www.derbyshire.gov.uk/
CONDITION OF SALE
These particulars are thought to be materially correct though their accuracy is not guaranteed and they do not form part of a contract. All measurements are estimates. All electrical and gas appliances included in these particulars have not been tested. We would strongly recommend that any intending purchaser should arrange for them to be tested by an independent expert prior to purchasing. No warranty or guarantee is given nor implied against any fixtures and fittings included in these sales particulars.
VIEWING
Strictly by appointment through Scargill Mann & Co (ACB/JLW 06/2025) DRAFT
Important Information
- This Council Tax band for this property is: B
- EPC Rating is C
Property Ref: 21035_33993943
Similar Properties
Sydney Street, Burton Upon Trent
4 Bedroom Semi-Detached House | £230,000
NO UPWARD CHAIN - A well proportioned four bedroom terraced residence for sale with the benefit of a detached garage, am...
2 Bedroom Terraced House | £230,000
SCARGILL MANN & CO PRESENT THIS MODERN THREE-STOREY TOWN HOUSE IN THE HEART OF REPTON WITH OFF-ROAD PARKING AND TWO DOUB...
Blakeholme Court, Burton-On-Trent
3 Bedroom Semi-Detached House | £230,000
SCARGILL MANN & CO OFFER FOR SALE THIS SPACIOUS AND FLEXIBLE THREE-STOREY SEMI-DETACHED HOUSE WITH GARAGE, THREE BEDROOM...
Hillcrest, Tutbury, Burton upon Trent
3 Bedroom Detached House | Offers in region of £250,000
SCARGILL MANN & CO OFFER FOR SALE THIS EXTENDED THREE BEDROOM DETACHED PROPERTY SITTING IN THE POPULAR VILLAGE OF TUTBUR...
Auckland Place, Duffield, Belper
2 Bedroom Apartment | Offers Over £250,000
SCARGILL MANN & CO ARE DELIGHTED TO OFFER FOR SALE THIS BEAUTIFULLY APPOINTED AND UPGRADED TWO-BEDROOM GROUND-FLOOR APAR...
3 Bedroom Semi-Detached House | £250,000
SCARGILL MANN & CO OFFER FOR SALE THIS THREE BEDROOM SEMI DETACHED RESIDENCE IN THIS POPULAR AND CONVENIENT LOCATION. RE...
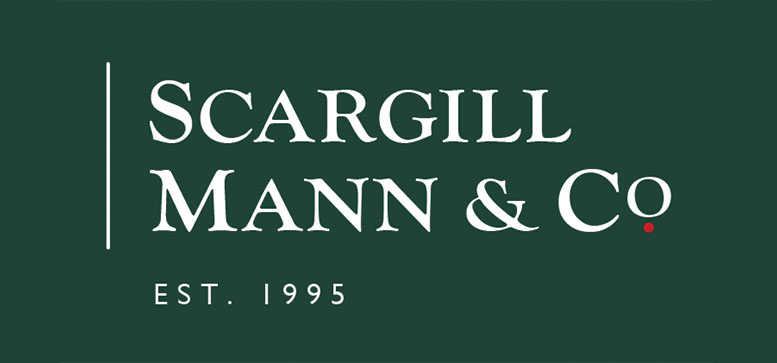
Scargill Mann & Co Residential Sales (Burton on Trent)
Eastern Avenue, Burton on Trent, Staffordshire, DE13 0AT
How much is your home worth?
Use our short form to request a valuation of your property.
Request a Valuation
