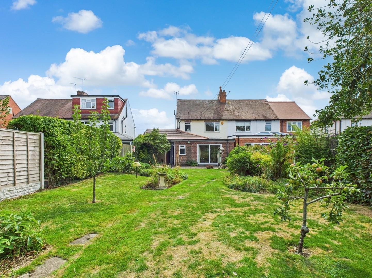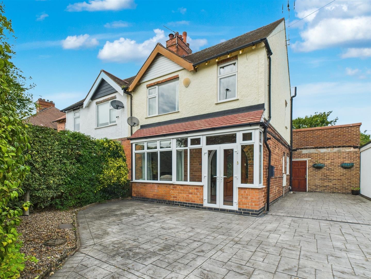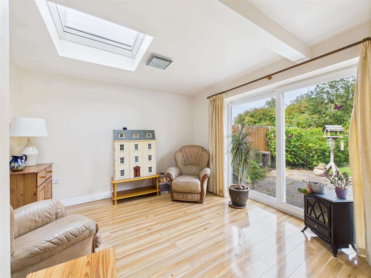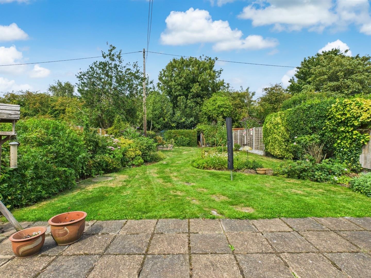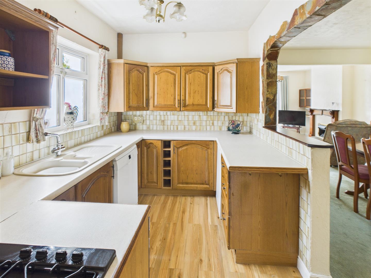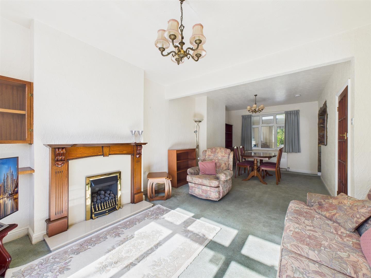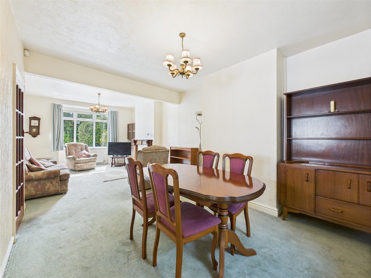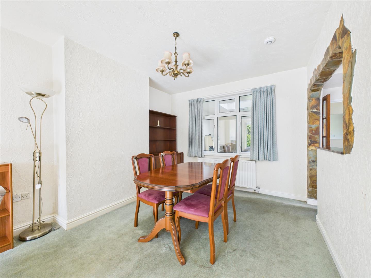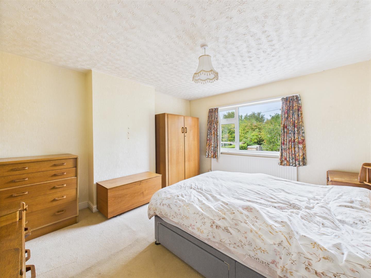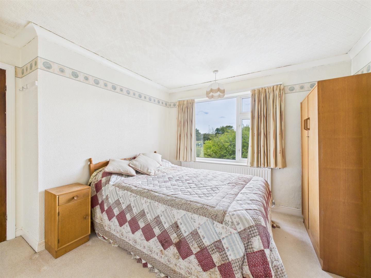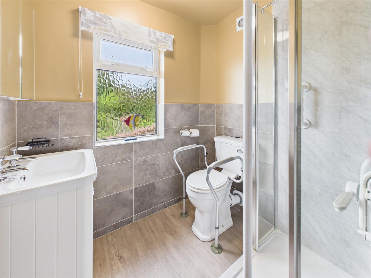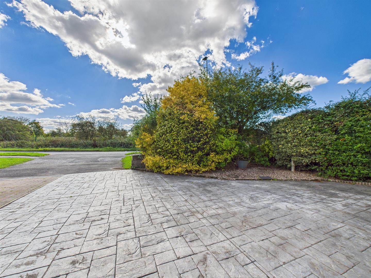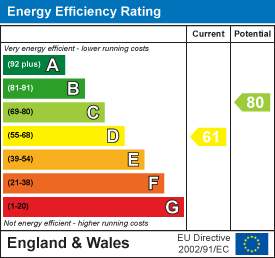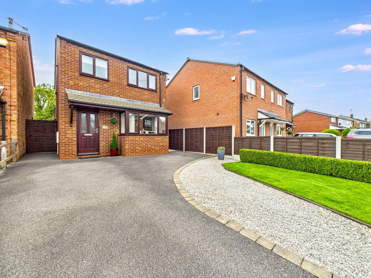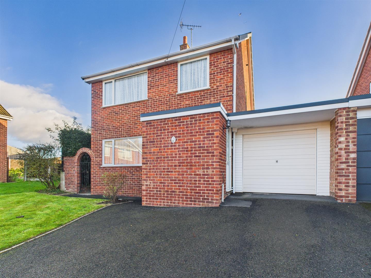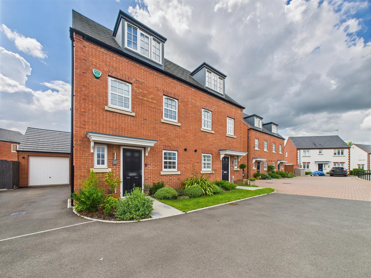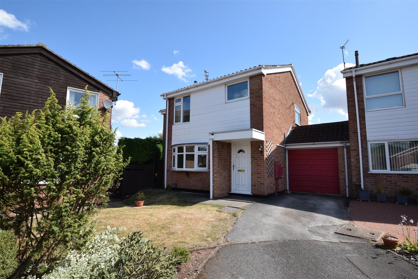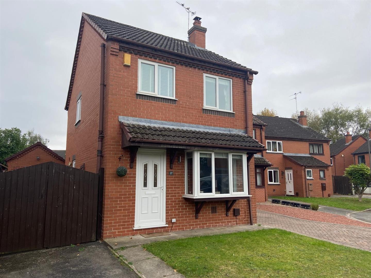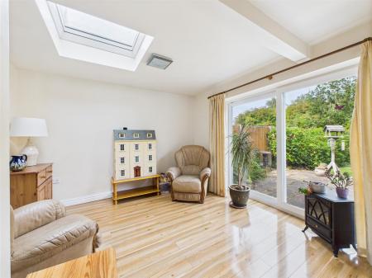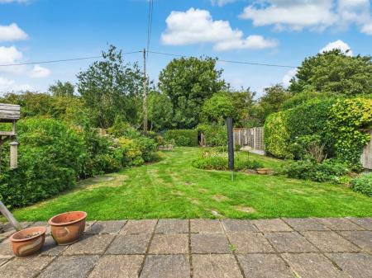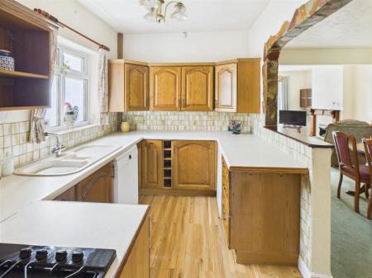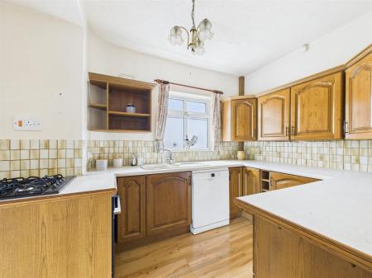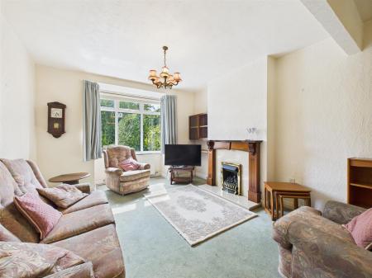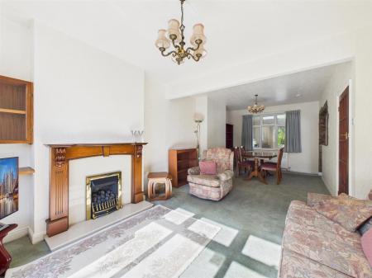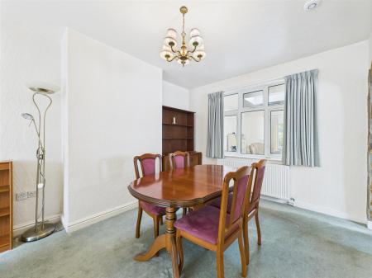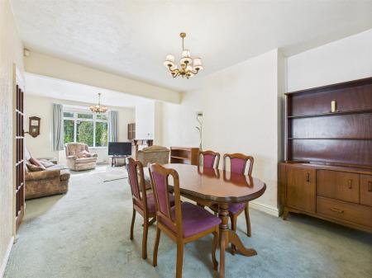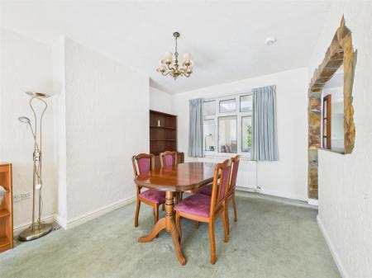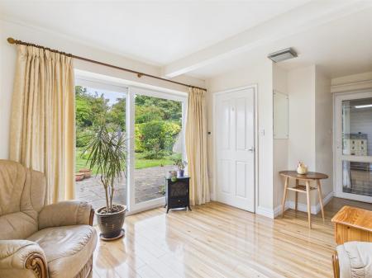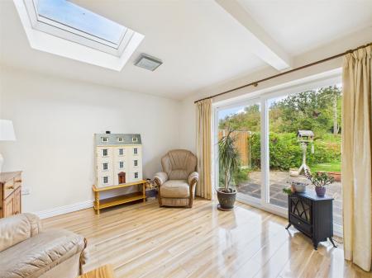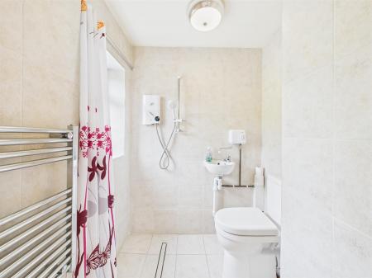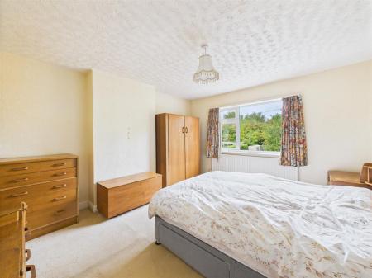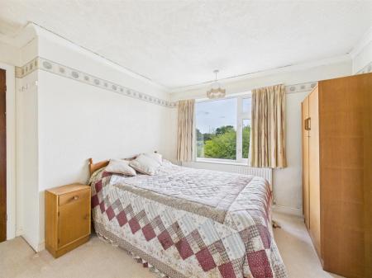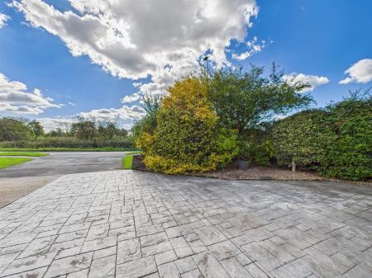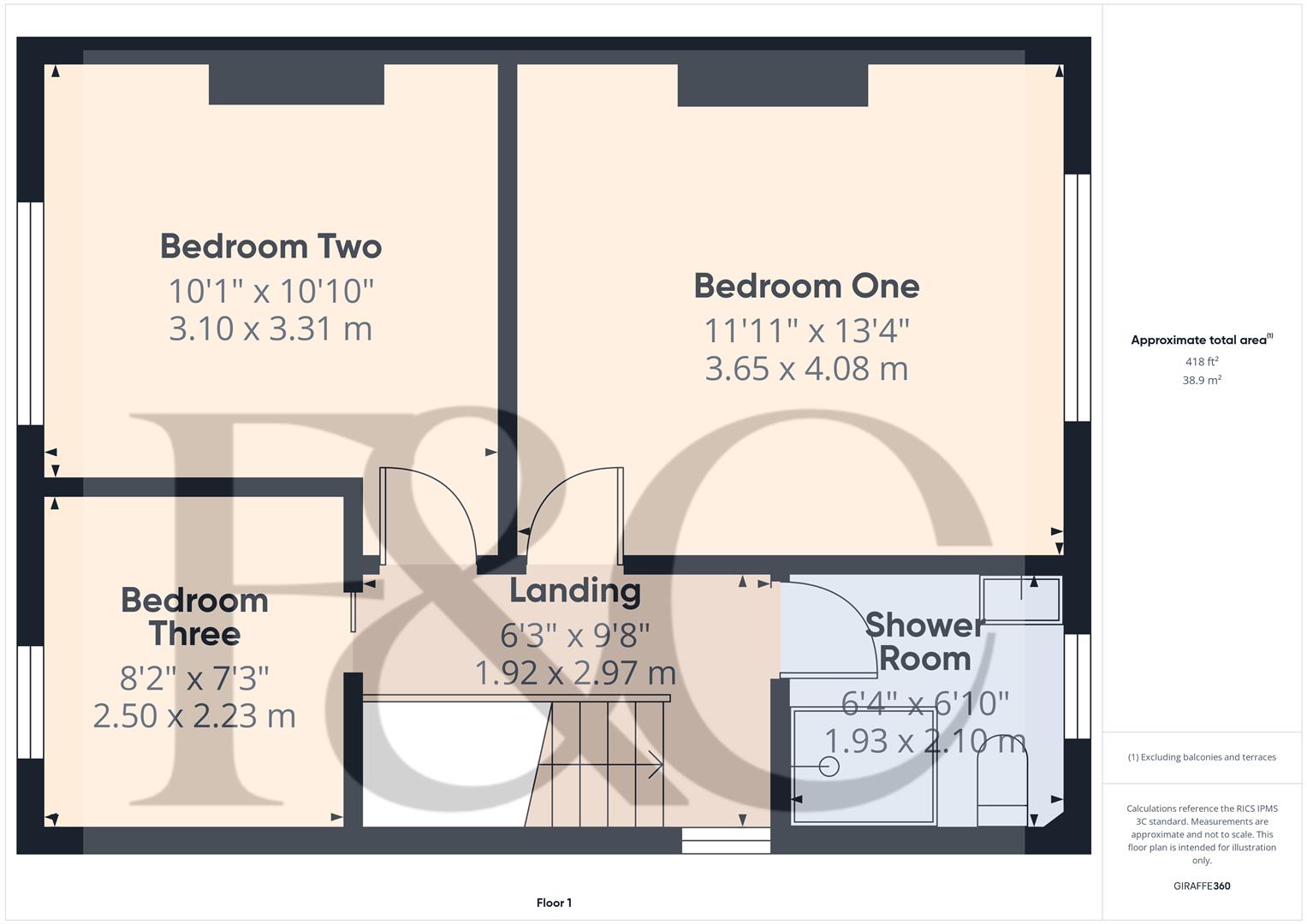- No Upper Chain
- Excellent Potential
- Double Glazed and Gas Central Heated
- Porch, Entrance Hall and Ground Floor Shower Room
- Spacious Through Lounge/Dining Room
- Garden Room
- Kitchen
- Three First Floor Bedrooms and Shower Room
- Impressive, Well-Established Rear Garden
- Extensive Driveway
3 Bedroom Semi-Detached House for sale in Derby
This is a traditional, bay fronted, semi-detached residence which has been extended to the rear and offers excellent potential for further reconfiguration/improvement. Sold with the benefit of no upper chain it is double glazed and gas central heated.
The accommodation comprises porch, entrance hall, through lounge/dining room, kitchen and rear garden room with wet room off. There is a secure passage leading to a workshop.
The first floor accommodation comprises three bedrooms and a well-appointed shower room. It has potential to convert the attic subject to planning.
The property sits on a mature and well-established plot set back behind quality driveway providing ample off-road parking. To the rear of the property is a good sized, mature garden with extensive lawn and well-stocked borders.
The Location - Willington is a very popular South Derbyshire village conveniently located close to the A38 and A50. It features an excellent range of amenities including a selection of shops, restaurants, pubs, train station, canal side walks and primary school. Nearby places of interest include Mercia Marina with a varied selection of shops, restaurants and pleasant walks. Willington is also convenient for both Derby and Burton Upon Trent.
Accommodation -
Ground Floor -
Porch - 1.92 x 1.24 (6'3" x 4'0") - Having UPVC double glazed French entrance doors with matching side lights providing access to porch with tiled floor, wall mounted Worcester gas fire boiler and a panelled glazed and leaded door with sealed unit double glazed sidelights providing access to hallway.
Entrance Hall - 4.18 x 1.91 (13'8" x 6'3") - With central heating radiator, staircase to first floor with understairs storage cupboard and multi-paned door.
Lounge / Dining Room - 7.56 x 3.63 (24'9" x 11'10") - Having a feature fireplace with decorative wooden surround, granite hearth interior and living flame gas fire. There are two central heating radiators and double glazed windows to the front and rear.
Kitchen - 3.63 x 2.26 (11'10" x 7'4") - Featuring wood edged preparation services, tiled surrounds, inset one and a quarter sink unit with mixer tap, fitted base cupboards and drawers, complementary wall mounted cupboards, inset four plate gas hob, built-in oven, appliance spaces suitable for fridge and dishwasher, a useful pantry style cupboard, double glazed window to the side and multi-paned door.
Garden Room - 3.51 x 3.39 (11'6" x 11'1") - With central heating radiator, roof lights and double glazed sliding patio door to the garden. Double glazed doors off the garden room lead to a useful, secure side alley with door to front and rear into garden. There is a pedestrian door into the workshop.
Wet Room - 1.64 x 1.63 (5'4" x 5'4") - Comprising low flush WC, wash handbasin, Myra shower, chrome towel radiator and double glazed window.
First Floor Landing - 2.97 x 1.92 (9'8" x 6'3") - Having a semi-galleried landing with feature balustrade, access to loft space and double glazed window to side.
Bedroom One - 4.08 x 3.65 (13'4" x 11'11") - With radiator and double glazed window to rear overlooking the garden.
Bedroom Two - 3.31 x 3.10 (10'10" x 10'2") - With central heating radiator and double glazed window to front.
Bedroom Three - 2.50 x 2.23 (8'2" x 7'3") - With central heating radiator and double glazed window to front.
Shower Room - 2.10 x 1.93 (6'10" x 6'3") - Comprising low flush WC, vanity unit wash handbasin with cupboards beneath, good sized shower cubicle, chrome towel radiator and double glazed window to rear.
Outside - To the rear of the property is a sizable, well-established garden and extensive lawn with shaped border / flower beds containing plants, shrubs and trees. There is a section of garden to the rear with timber framed shed and greenhouse. The garden is bound by a timber fence.
To the front of the property is a low maintenance driveway providing off-road parking which is well-screened from the road behind hedging and trees. As mentioned, there is a useful, secure side passage which leads to the workshop that also benefits from power and lighting for further appliance space.
Council Tax Band C -
Property Ref: 112466_34094485
Similar Properties
Mercia Drive, Willington, Derby
3 Bedroom Detached House | Offers in region of £310,000
This is a superbly presented, three bedroom, detached residence occupying a popular location in sought after Willington....
Mill Close, Newton Solney, Burton-On-Trent
3 Bedroom Detached House | Offers in region of £299,950
This is a well-positioned, three bedroom, detached residence occupying a quiet cul-de-sac location in the popular villag...
3 Bedroom Semi-Detached House | Offers in region of £289,950
A most impressive and upgraded, Bellway built, three storey, three bedroom, semi-detached residence located on a popular...
Pinfold Close, Repton, Derbyshire
4 Bedroom Detached House | £335,000
A well-positioned, four bedroom, link detached residence occupying a quiet cul-de-sac location in highly desirable Repto...
3 Bedroom Detached House | Offers in region of £349,950
This is a superbly presented and particularly well-positioned, three bedroom, detached residence occupying a quiet cul-d...
4 Bedroom Detached House | Offers in region of £350,000
A tastefully presented and much improved, four bedroom, detached residence located in popular Stenson Fields. The double...

Fletcher & Company (Willington)
Mercia Marina, Findern Lane, Willington, Derby, DE65 6DW
How much is your home worth?
Use our short form to request a valuation of your property.
Request a Valuation
