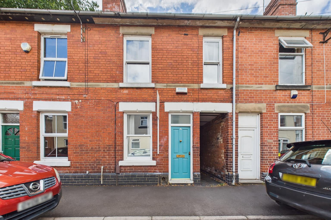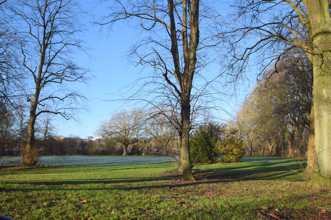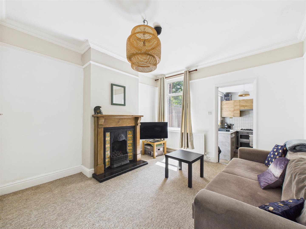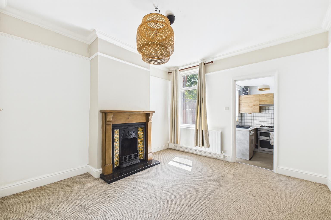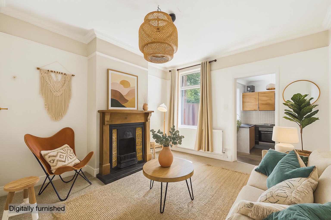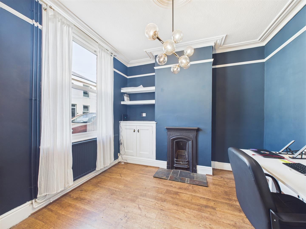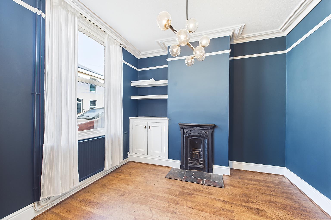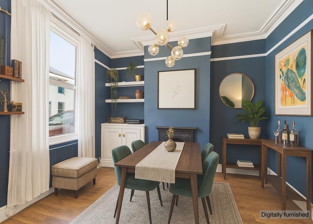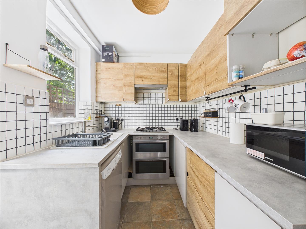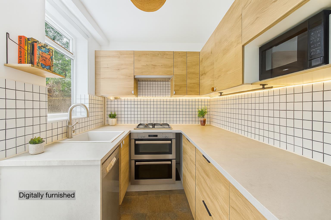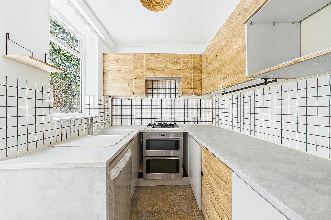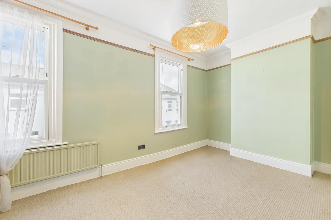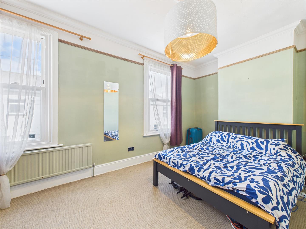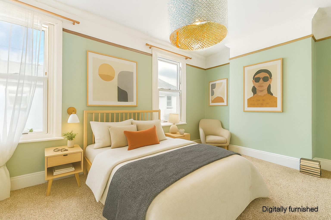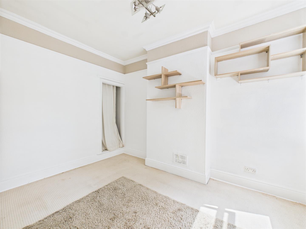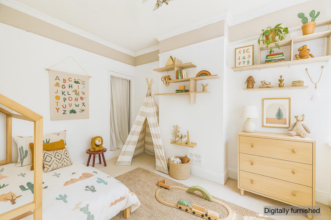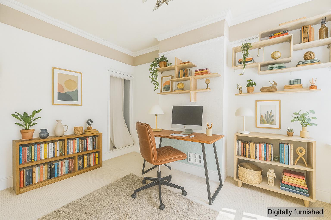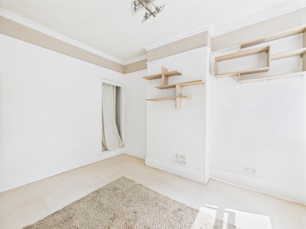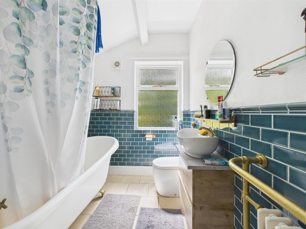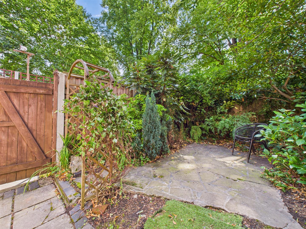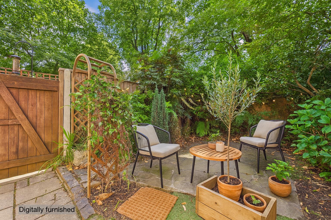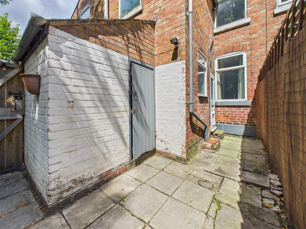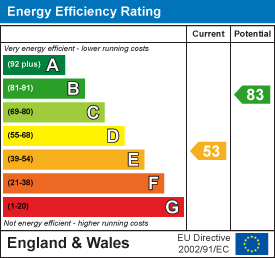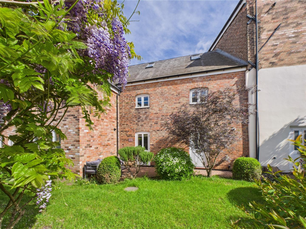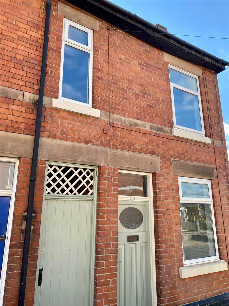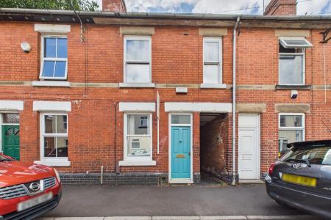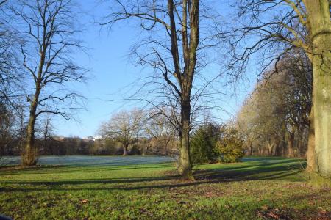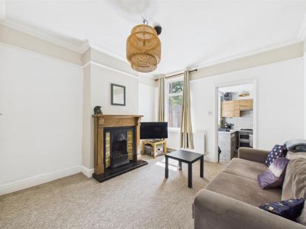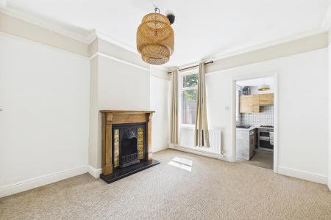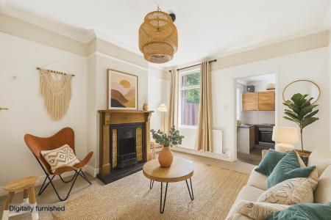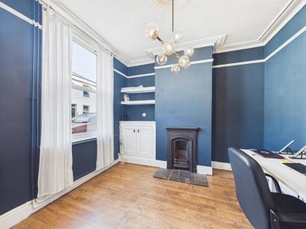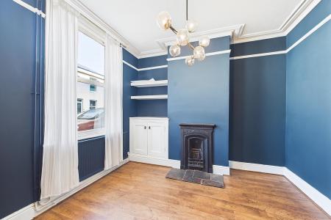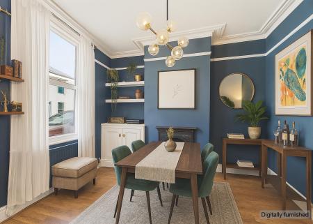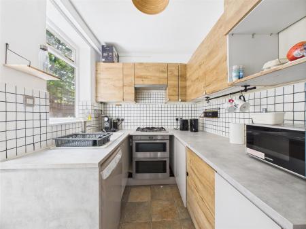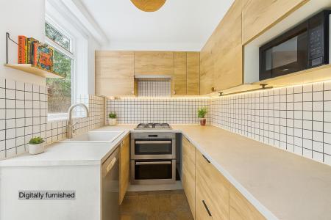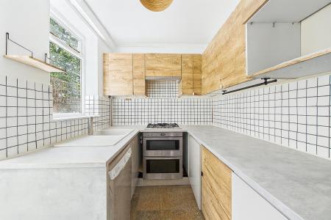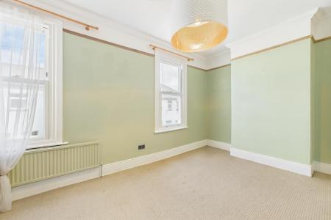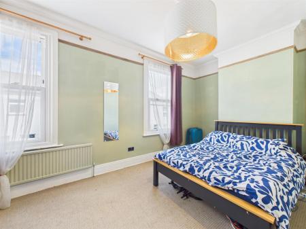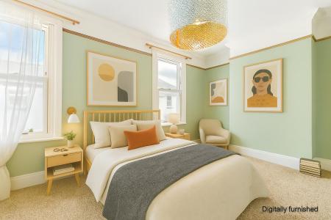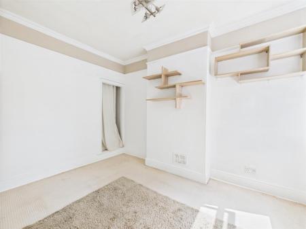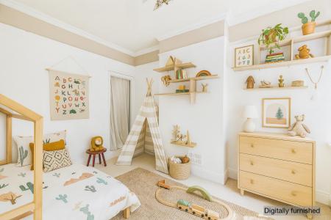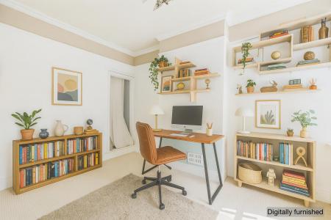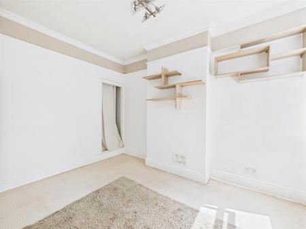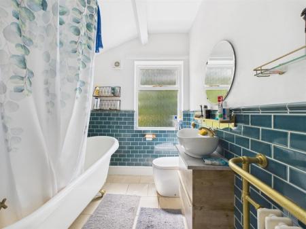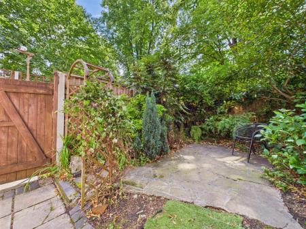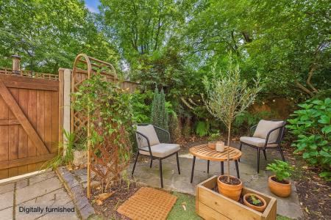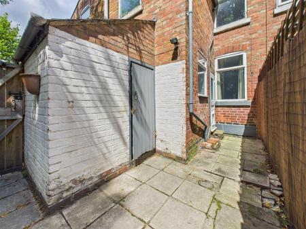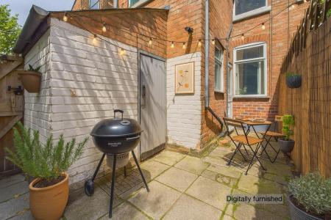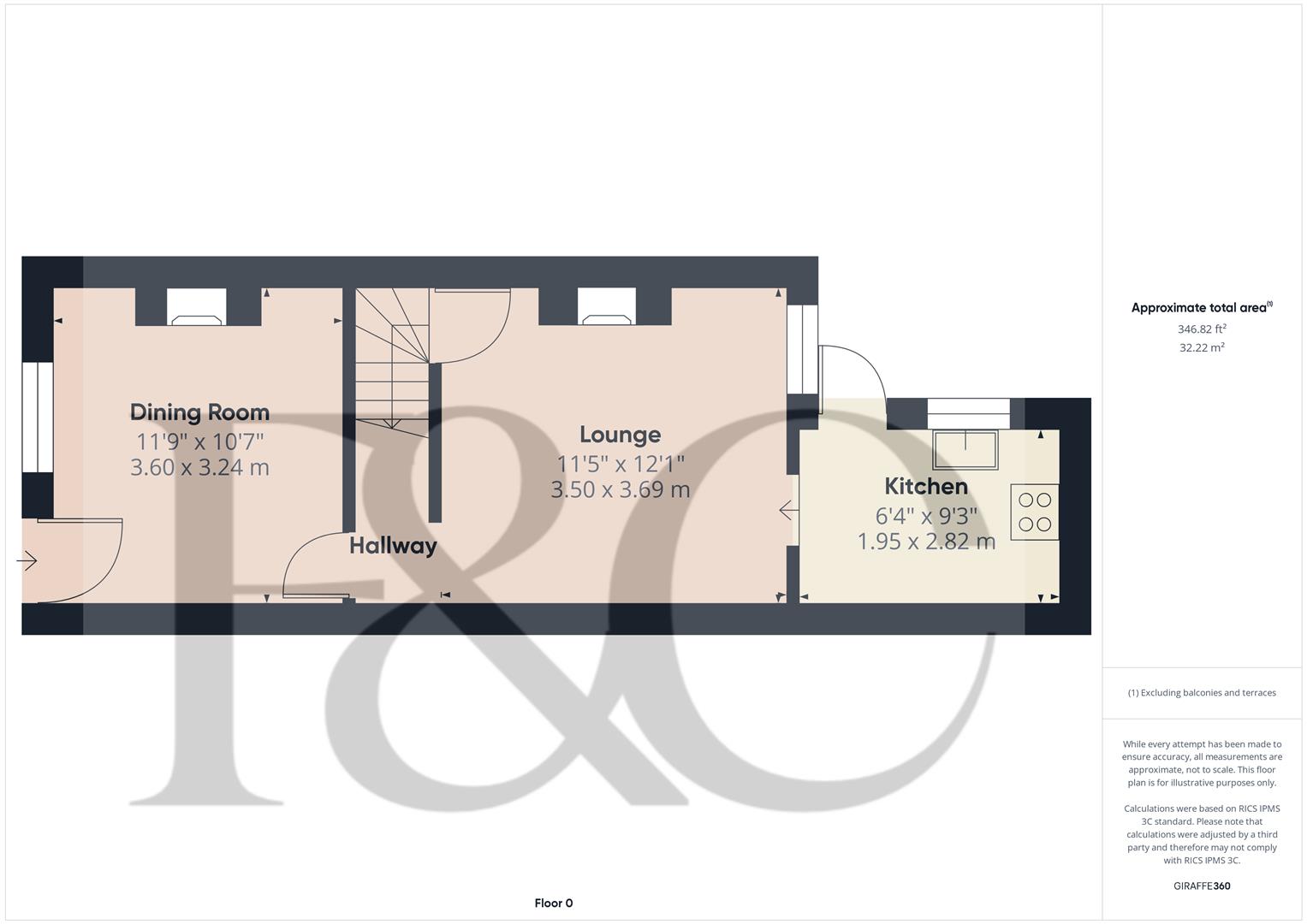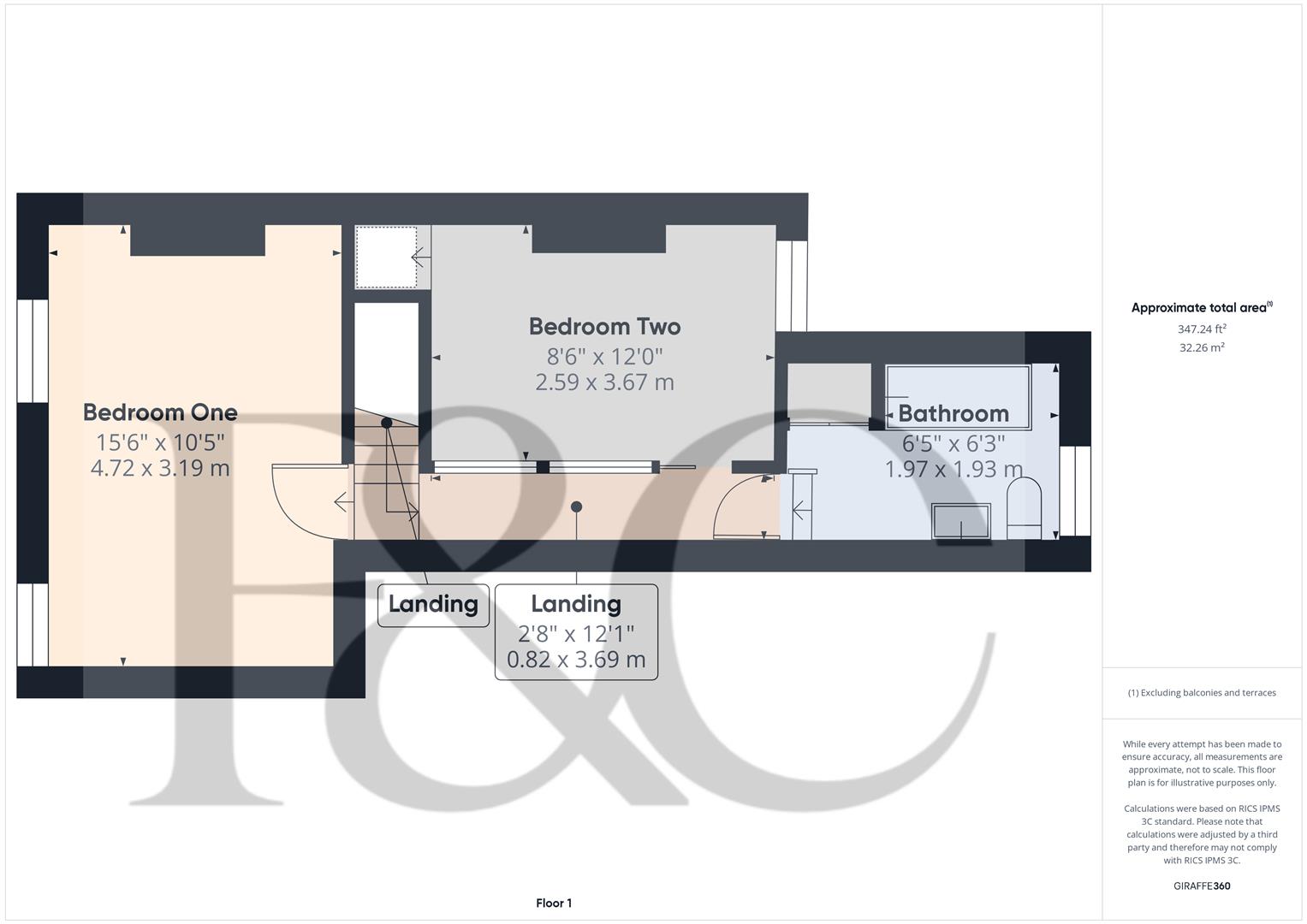- No Upper Chain
- Two Good Sized Reception Rooms
- Fitted Kitchen
- Passage Landing
- Two Double Bedrooms & Period Style Bathroom
- Enclosed Rear Garden
- Convenient Location Next to Nearby Park & West End of Derby
2 Bedroom Terraced House for sale in Derby
A well-positioned, two double bedroom, traditional, mid-terrace located in the West End of Derby off Kedleston Road.
This is a well presented, two double bedroom, traditional, mid-terrace property located off Kedleston Road. Sold with the benefit of no upper chain this gas central heated accommodation comprises lounge, dining room and fitted kitchen. A passage landing leads to two double bedrooms and period style bathroom. To the rear of the property is an enclosed garden.
The Location - The property's location just off Kedleston Road gives access to a good range of amenities including a coffee shop, post office, shop, barbers, take away, real ale pub, caf� and regular bus service in Derby City centre. The property backs onto a neighbouring park and also gives easy access to Markeaton Park offering some delightful walks.
Accommodation -
Ground Floor -
Dining Room - 3.60 x 3.24 (11'9" x 10'7") - An entrance door provides access to dining room with feature cast iron fireplace surround, central heating radiator, coving to ceiling, ceiling rose and picture rail.
Inner Lobby - With useful understairs storage cupboard.
Lounge - 3.69 x 3.50 (12'1" x 11'5") - With feature fireplace with decorative wooden surround, cast iron interior, decorative tile slips, tiled hearth and living flame fitted gas fire, central heating radiator, coving to ceiling, picture rail, sealed unit double glazed window to rear and door leading to staircase to first floor.
Kitchen - 2.82 x 1.95 (9'3" x 6'4") - With stone effect preparation surfaces, inset one and a quarter sink unit, fitted base cupboards and drawers, complementary wall mounted cupboards, inset four plate gas hob with built-in double oven beneath, appliance space suitable for fridge freezer and dishwasher, sealed unit double glazed window to side, central heating radiator and double glazed door to garden.
First Floor Landing - 3.69 x 0.82 (12'1" x 2'8") - A passage landing with access to boarded loft space.
Bedroom One - 4.72 x 3.19 (15'5" x 10'5") - With central heating radiator, decorative coving, picture rail, ceiling rose and two double glazed sash windows to front.
Bedroom Two - 3.67 x 2.59 (12'0" x 8'5") - With central heating radiator, decorative coving, picture rail, over stairs storage cupboard sealed unit double glazed window to rear offering fabulous views over the neighbouring park.
Bathroom - 1.97 x 1.93 (6'5" x 6'3") - With a period style suite comprising WC, vanity unit with wash handbasin and drawers beneath, free standing roll-edge claw foot bath with shower over, period style radiator, airing cupboard housing the boiler and sealed unit double glazed window to rear.
Outside - To the rear of the property is a mature garden with patio and herbaceous borders containing plants and shrubs and outhouse with plumbing.
Digitally Staged Photographs/Furnishings - Please Note: Fletcher & Company recognise that viewing empty homes can make it difficult to fully appreciate the scale and potential of the space available. To assist with this, some of the images within this brochure have been digitally furnished for illustrative purposes. These images are intended as a guide only, to help prospective buyers visualise how the rooms might look when furnished. They do not represent the actual contents or condition of the property. While care has been taken to provide accurate representations, measurements, finishes, and layouts should be independently verified. Fletcher & Company accept no liability for any inaccuracies arising from digitally enhanced imagery.
Digitally Staged Kitchen -
Digitally Staged Lounge -
Digitally Staged Dining Room -
Digitally Staged Bedroom -
Digitally Staged Bedroom Two -
Digitally Staged Garden -
Council Tax Band A -
Property Ref: 1882645_33666038
Similar Properties
Millgate, Ashbourne Road, Derby
2 Bedroom Townhouse | £165,000
This is a fabulous opportunity to acquire a stylish, two storey, two bedroom townhouse set within popular Millgate, loca...
Merchant Street, off Ashbourne Road, Derby
3 Bedroom Terraced House | Offers in region of £165,000
INVESTMENT ONLY - Student Let Property - �1, 620 per month - Located just off Ashbourne Road in Derby, this...
Thorpelands Drive, Allestree, Derby
2 Bedroom Bungalow | Offers in region of £160,000
OVER 55s WARDEN CONTROLLED - Located in the sought-after area of Allestree, this beautifully presented and modernised tw...
Leyland Street, off Kedleston Road, Derby
3 Bedroom Terraced House | Offers in region of £170,000
INVESTMENT ONLY - Student Let Property - �1,665 per month - Located just off Kedleston Road in Derby, this c...
Wyndham Street, Alvaston, Derby
3 Bedroom Semi-Detached House | Offers in region of £175,000
This is a bay fronted, traditional three bedroom, semi detached residence occupying popular location requiring modernisa...
Watson Street, off Kedleston Road, Derby
3 Bedroom End of Terrace House | Offers in region of £175,000
INVESTMENT ONLY - Student Let Property - �1, 665 per month - Located just off Kedleston Road in Derby, this...

Fletcher & Co - Pride Park (Derby)
Millenium Way, Pride Park, Derby, Derbyshire, DE24 8LZ
How much is your home worth?
Use our short form to request a valuation of your property.
Request a Valuation
