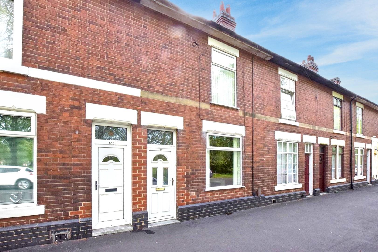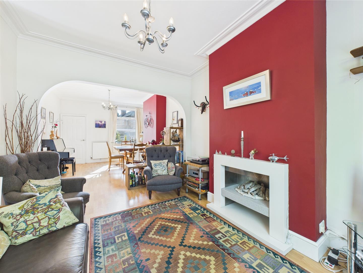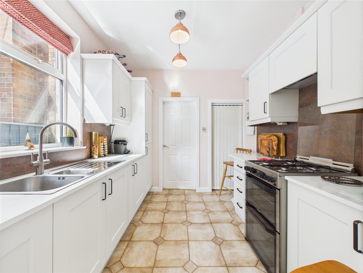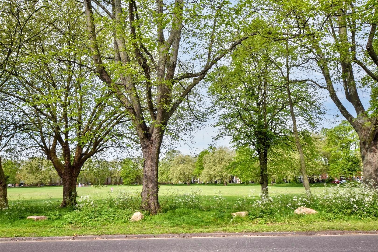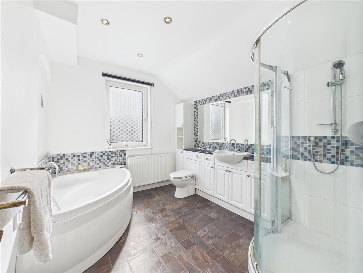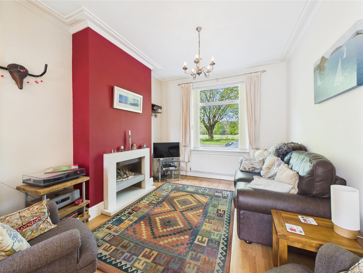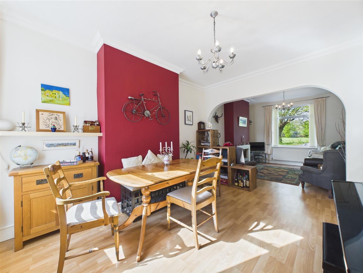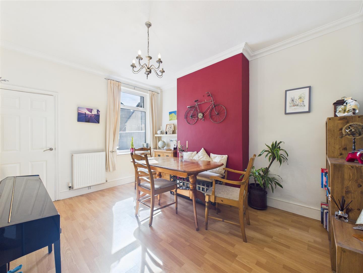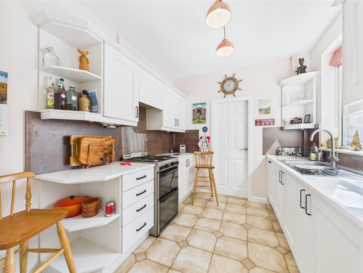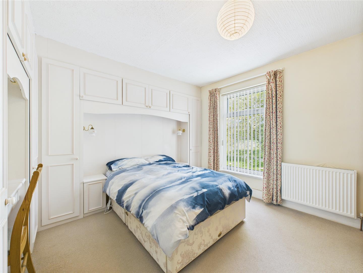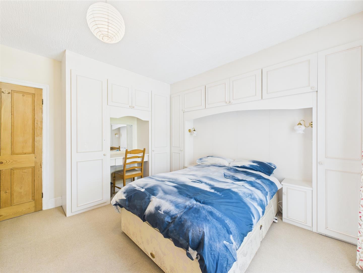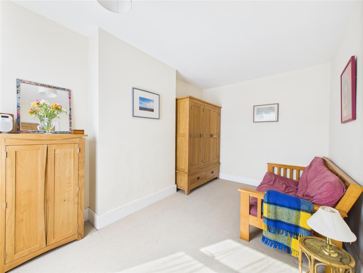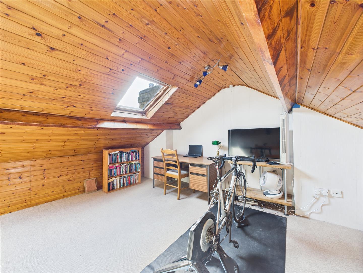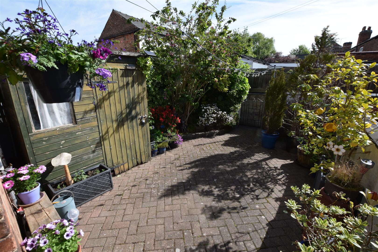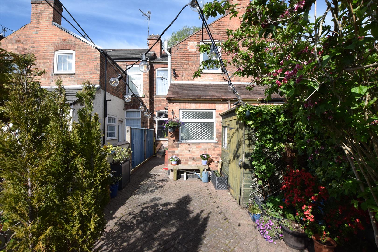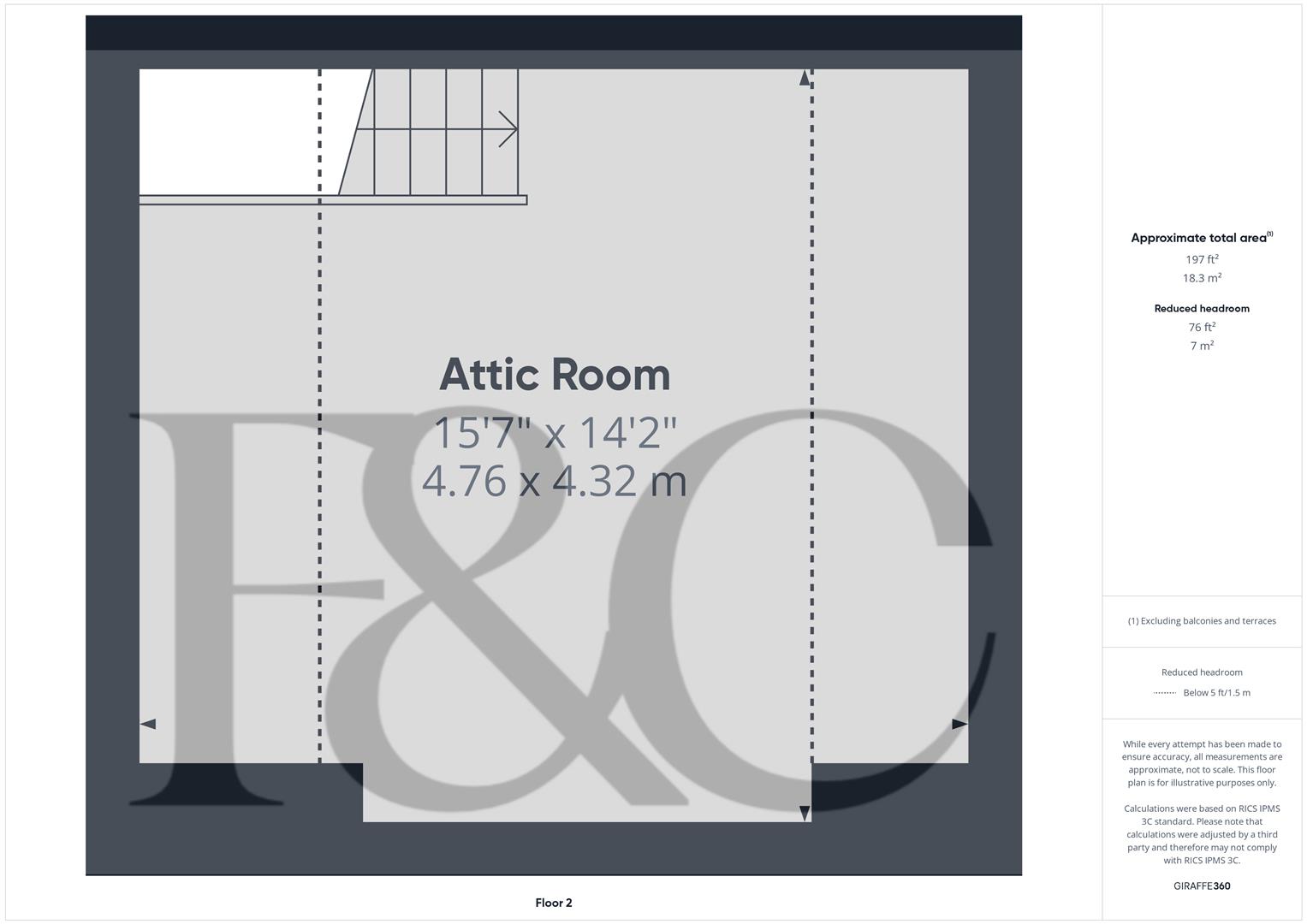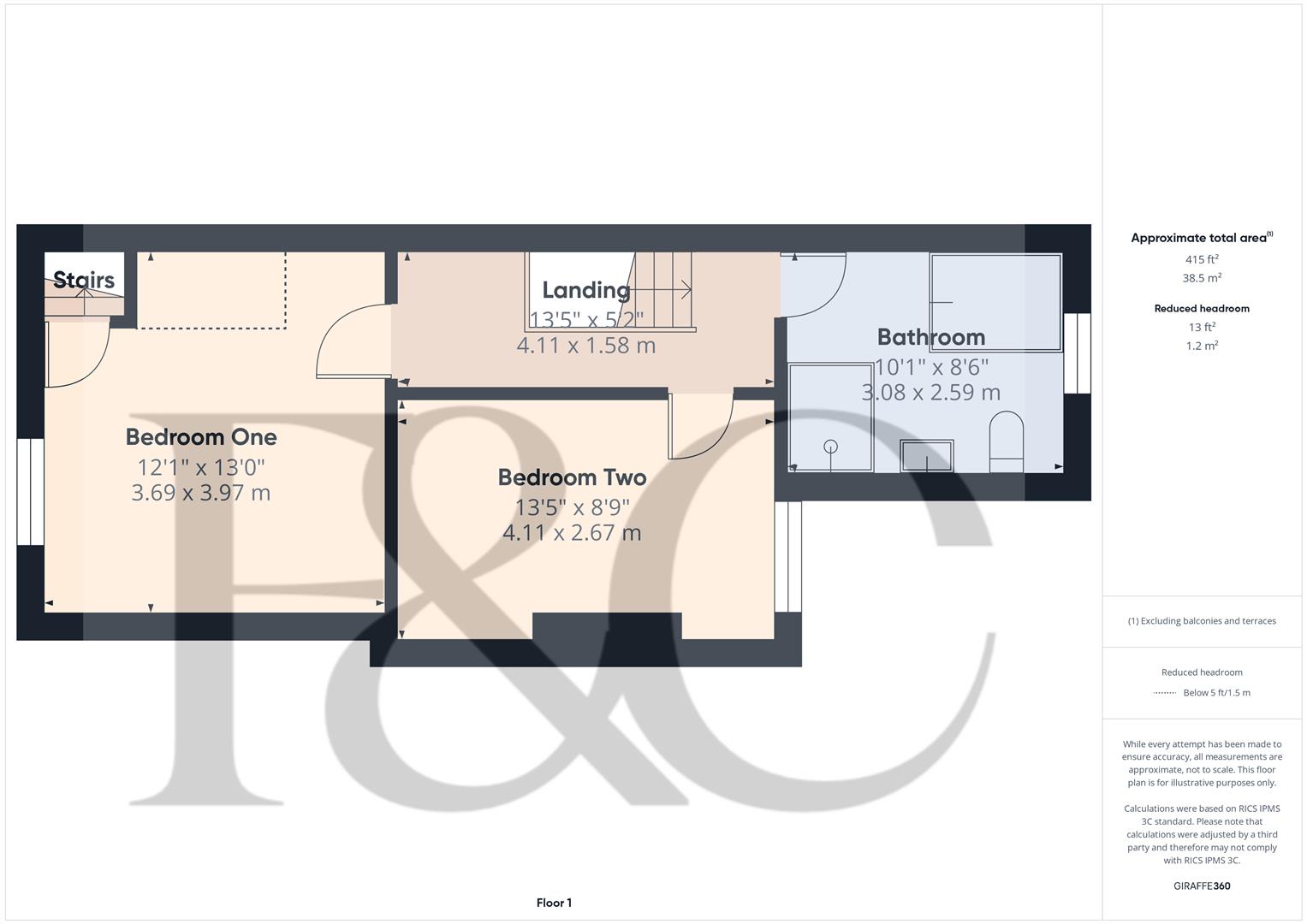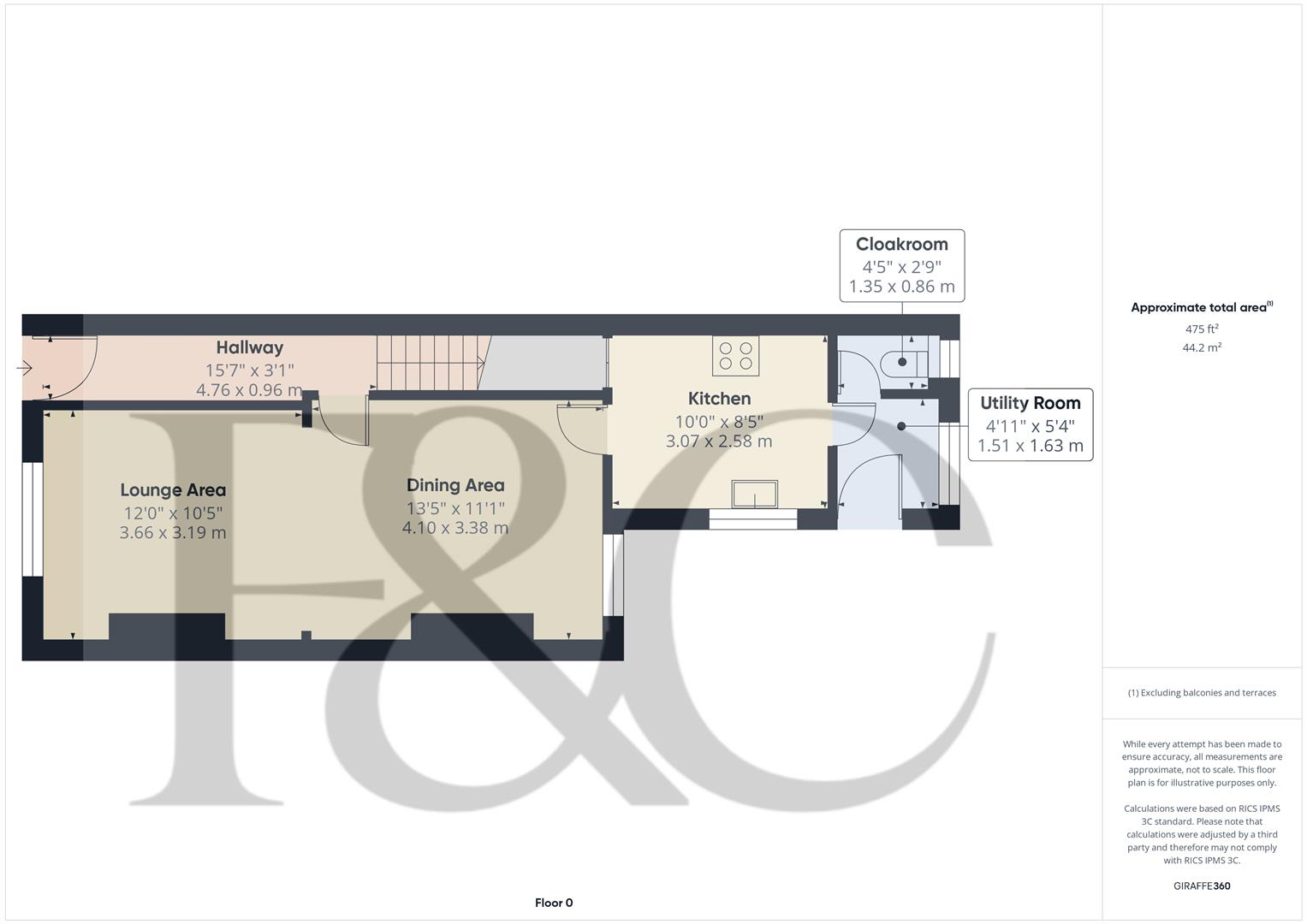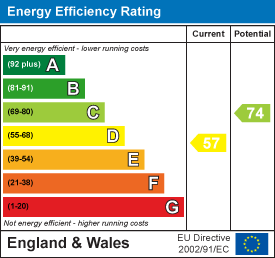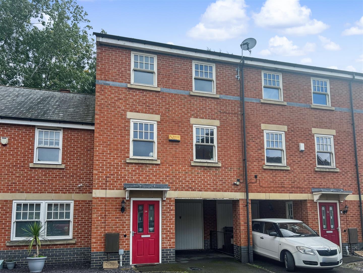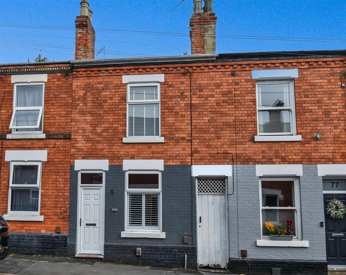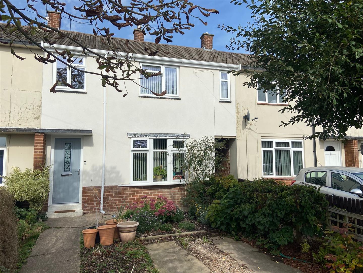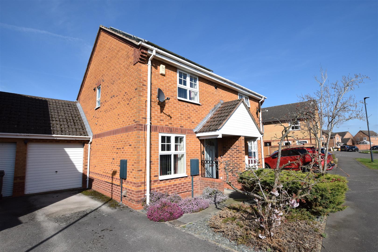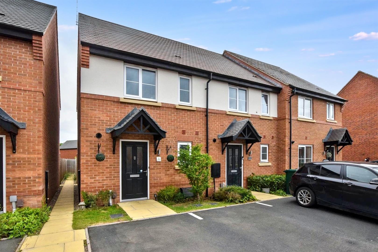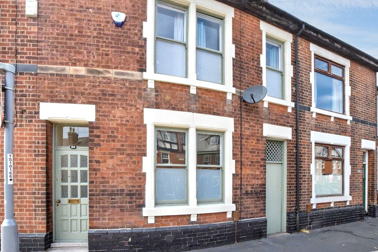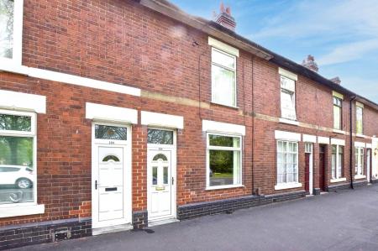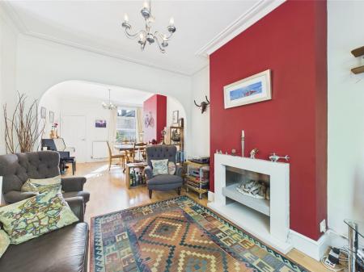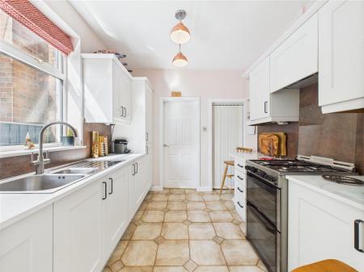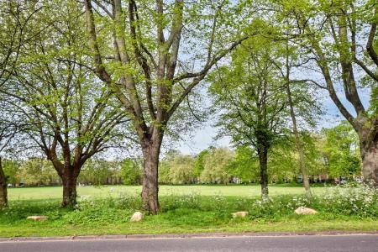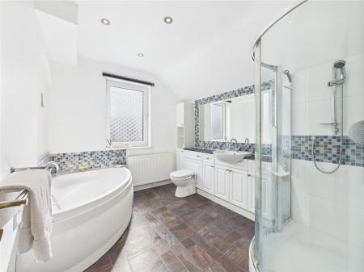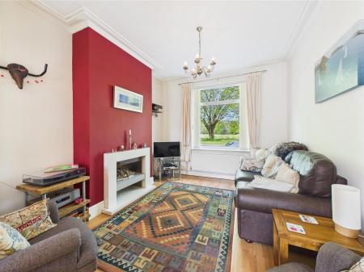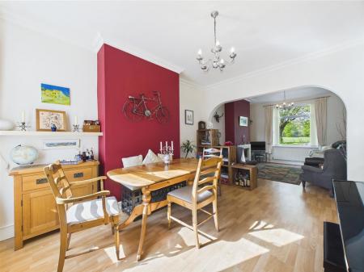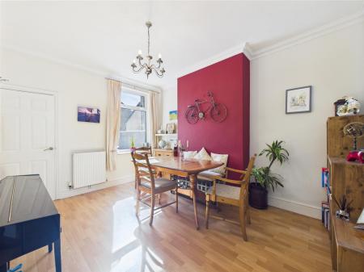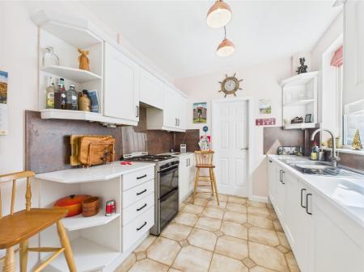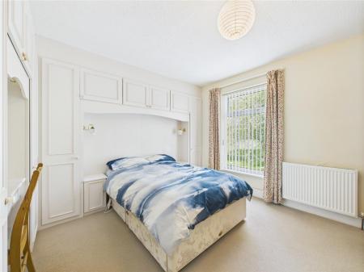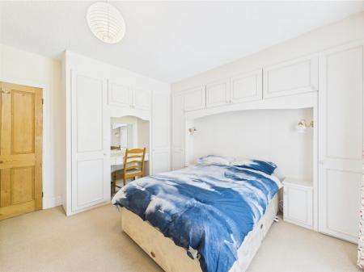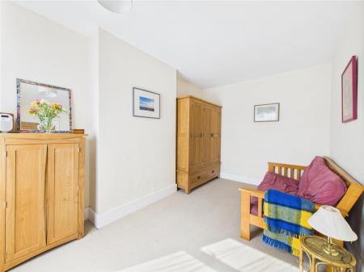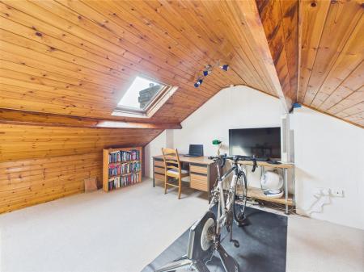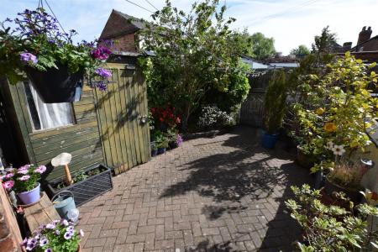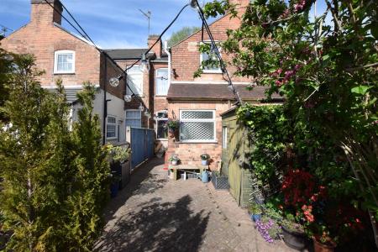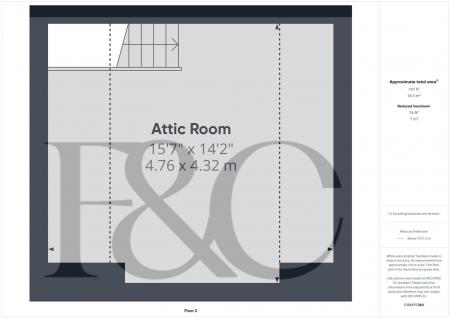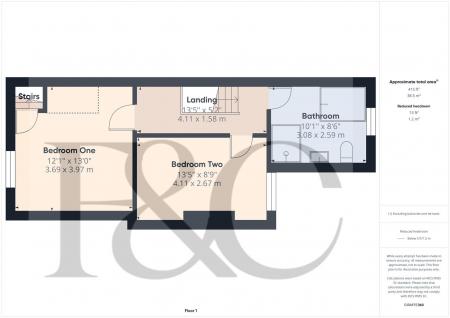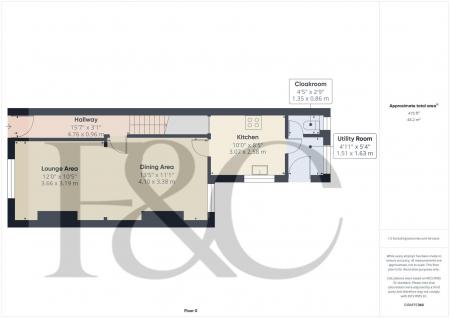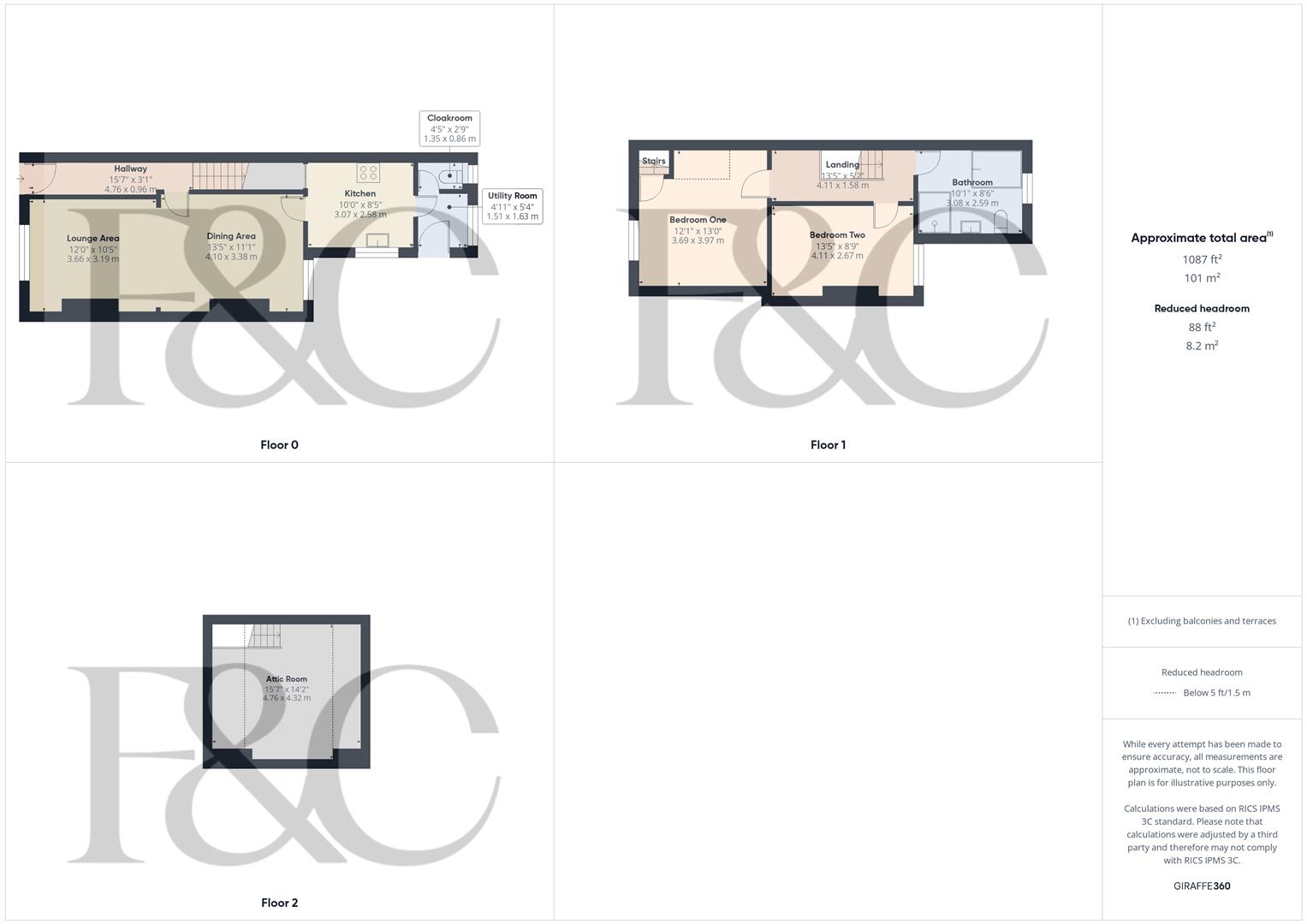- Victorian Mid-Terrace Property
- Entrance Hall
- Fitted Guest Cloakroom
- Spacious Open Plan Lounge/Dining Room
- Recently Refitted Kitchen with Utility off
- Two Double Bedrooms
- Large Bathroom
- Second Floor Attic Room
- Low Maintenance Garden
- No Upper Chain
2 Bedroom Terraced House for sale in Derby
A larger than average, two double bedroom (plus attic room), traditional, mid-terrace property occupying a highly convenient location opposite the charming Chester Green.
This is a spacious, traditional, two double bedroom, mid-terrace sold with the benefit of a large attic room, ideal for use as an office. The property benefits from an entrance hall with staircase to first floor, fitted guest cloakroom, large open plan lounge/dining room, recently refitted kitchen and utility room. On the first floor a semi-galleried landing leads to two double bedrooms and a large bathroom. As mentioned before, there is a useful attic room on the second floor. To the rear of the property there is a low-maintenance garden.
The Location - A significant feature of the sale is the property's location across the road from Chester Green, which offers a delightful open space with children's play area. The property is a stone's throw from Darley Park which offers some beautiful walks along the banks of the river Derwent and nearby Darley Abbey Mills offers a selection of restaurants and bars. There is also a footpath which runs into Derby City centre from Darley Park. The property is a very short distance from the centre of Derby which offers a complete range of services as well as bus station, train station and Pride Park.
Accommodation -
Ground Floor -
Entrance Hall - 4.76 x 0.96 (15'7" x 3'1") - A UPVC double glazed entrance door provides access to hallway with central heating radiator, decorative coving, feature archway and staircase to first floor.
Open Plan Lounge/Dining Room -
Lounge Area - 3.66 x 3.19 (12'0" x 10'5") - With feature fireplace, central heating radiator, decorative coving, double glazed window overlooking Chester Green and extended archway to dining room.
Dining Area - 4.10 x 3.38 (13'5" x 11'1") - With central heating radiator, decorative coving and double glazed window to rear.
Refitted Kitchen - 3.07 x 2.58 (10'0" x 8'5") - With marble effect preparation surfaces, inset one and a quarter stainless steel sink unit with mixer tap, fitted base cupboards and drawers, complementary wall mounted cupboards, integrated Neff fridge freezer and dishwasher, free standing gas cooker (included in the sale), double glazed window to side and understairs storage area.
Utility Room - 1.63 x 1.51 (5'4" x 4'11") - With granite effect worktop, fitted cupboards and drawers, washing machine (included in the sale), recently refitted Worcester gas fired boiler, central heating radiator, double glazed window to rear with matching door to garden and door to fitted guest cloakroom.
Fitted Guest Cloakroom - 1.35 x 0.86 (4'5" x 2'9") - Appointed with a low flush WC incorporating vanity sink and double glazed window to rear.
First Floor Landing - 4.11 x 1.58 (13'5" x 5'2") - A semi-galleried landing with useful fitted cupboard and feature balustrade.
Double Bedroom One - 3.97 x 3.69 (13'0" x 12'1") - With central heating radiator, fitted furniture including wardrobes, overhead storage, drawer units and dressing table and double glazed window to front overlooking the attractive Chester Green.
Double Bedroom Two - 4.11 x 2.67 (13'5" x 8'9") - Having a central heating radiator and double glazed window to rear.
Large Bathroom - 3.08 x 2.59 (10'1" x 8'5") - Appointed with a four piece suite comprising low flush WC, vanity unit with wash handbasin and surrounds, useful fitted cupboard and drawers, large mirror, corner bath with shower attachment, separate large shower cubicle, central heating radiator, recessed ceiling spotlighting and double glazed window to rear.
Second Floor Attic Room - 4.76 x 4.32 (15'7" x 14'2") - Having a storage heater, exposed purlins and two double glazed Velux windows to rear.
Outside - To the rear of the property is a very pleasant garden which is low maintenance and is ideal for potted plants with block paving, timber shed and wrought iron gate giving access to rear alleyway.
Council Tax Band A -
Property Ref: 1882645_33853957
Similar Properties
3 Bedroom Townhouse | £210,000
A modern townhouse located in the sought-after area of Chester Green, Derby. Built in 2005, this property offers a conte...
Cedar Street, off Kedleston Road, Derby
2 Bedroom Terraced House | £195,000
A two double bedroom Victorian mid-terraced property with private garden located off Kedleston Road within a popular cit...
Swarkestone Drive, Littleover, Derby
3 Bedroom Terraced House | £189,950
**Due to the high level of interest we have received for this property we are inviting best and final offers in writing...
Gilderdale Way, Oakwood, Derby
2 Bedroom Semi-Detached House | Offers in region of £225,000
A well-positioned, two bedroom, semi-detached residence occupying a particularly quiet and sought after location in Oakw...
Oakham Road, Littleover, Derby
2 Bedroom Semi-Detached House | £225,000
Recently constructed and well presented two bedroom semi-detached residence on the popular Highfields estate in Littleov...
Mansfield Road, Chester Green, Derby
3 Bedroom Terraced House | Offers in region of £225,000
A superbly positioned three bedroom, mid-terrace, period style property occupying a fabulous location, a stone's throw f...

Fletcher & Co - Pride Park (Derby)
Millenium Way, Pride Park, Derby, Derbyshire, DE24 8LZ
How much is your home worth?
Use our short form to request a valuation of your property.
Request a Valuation
