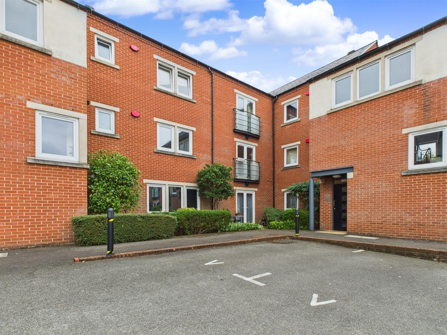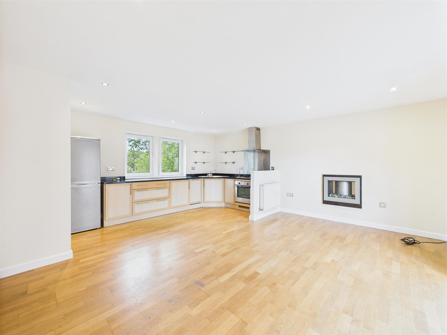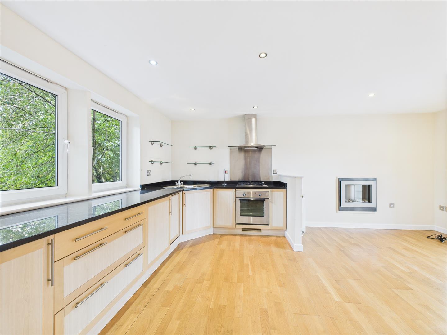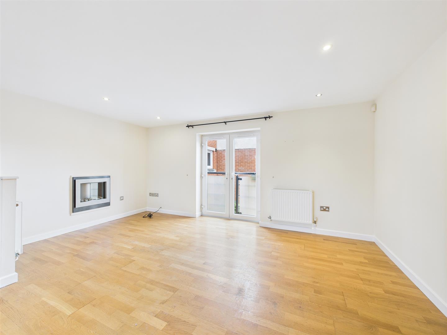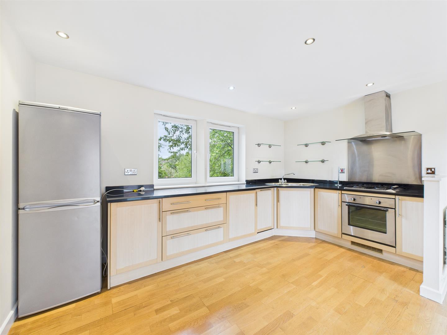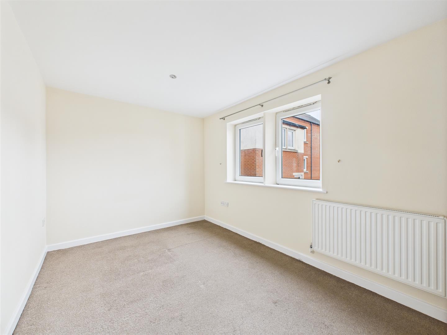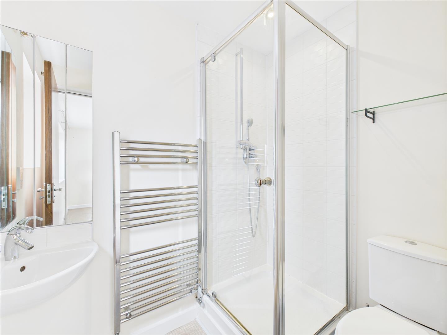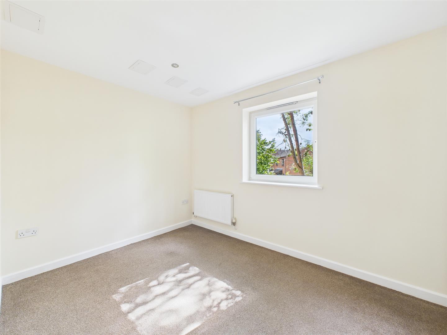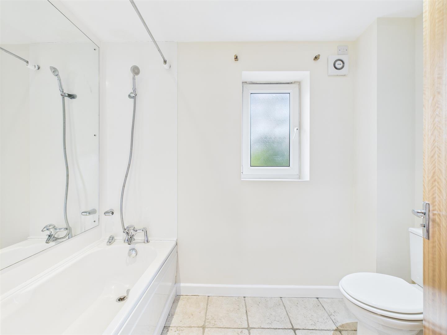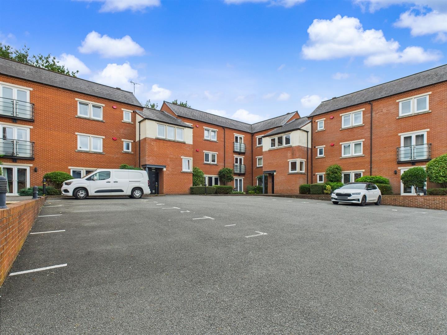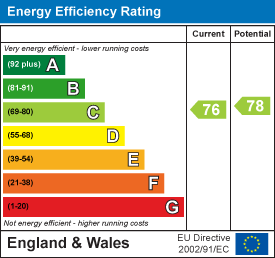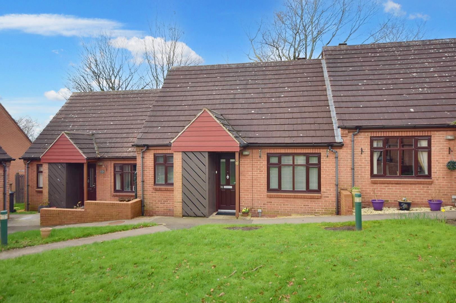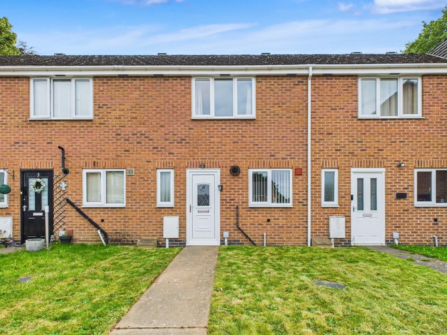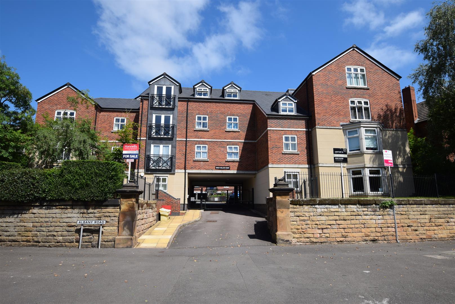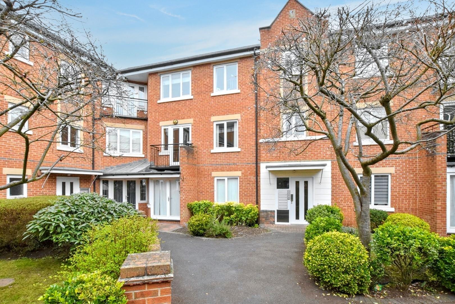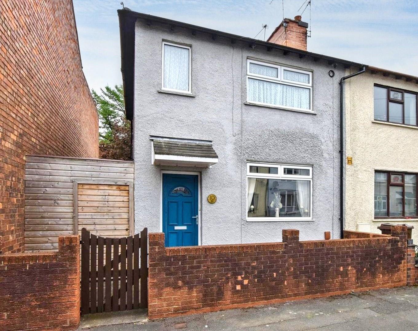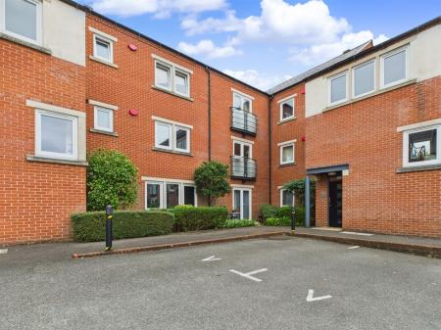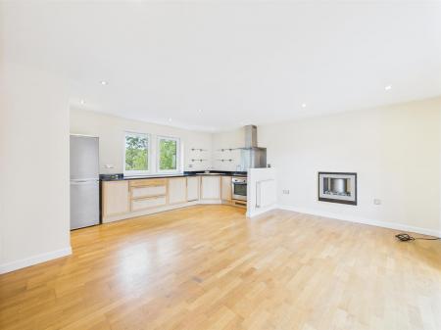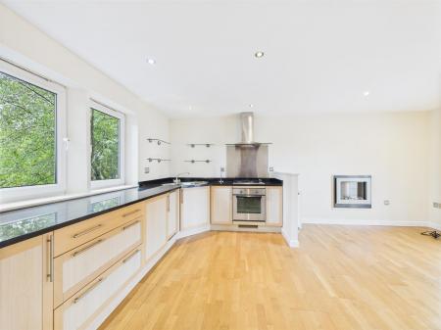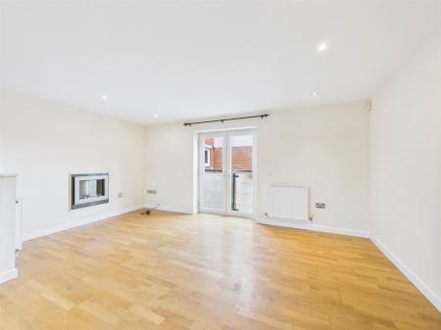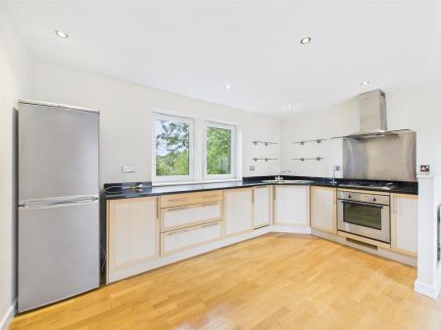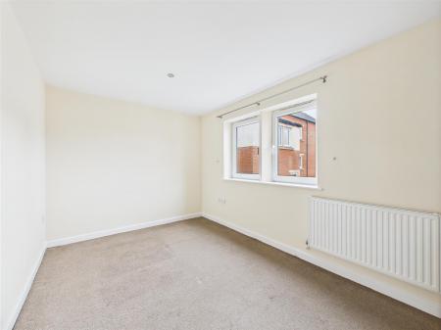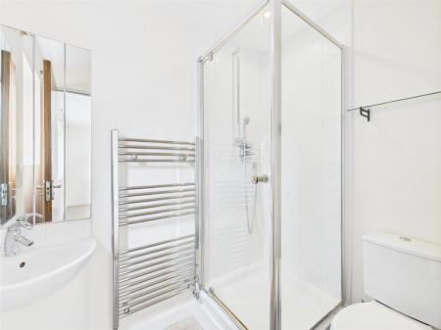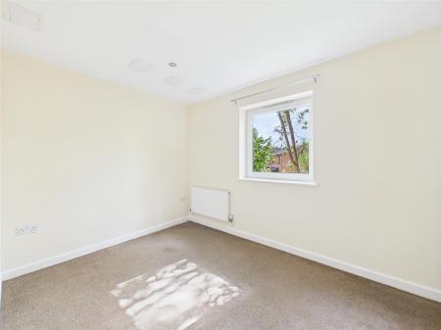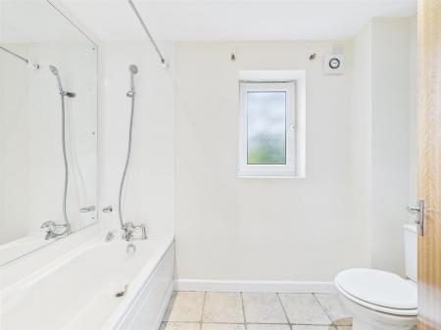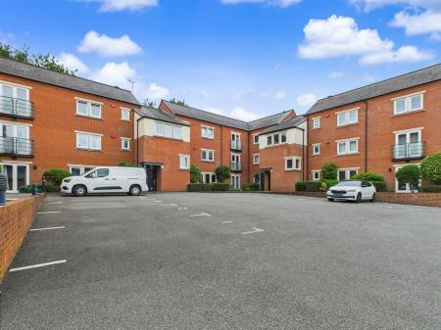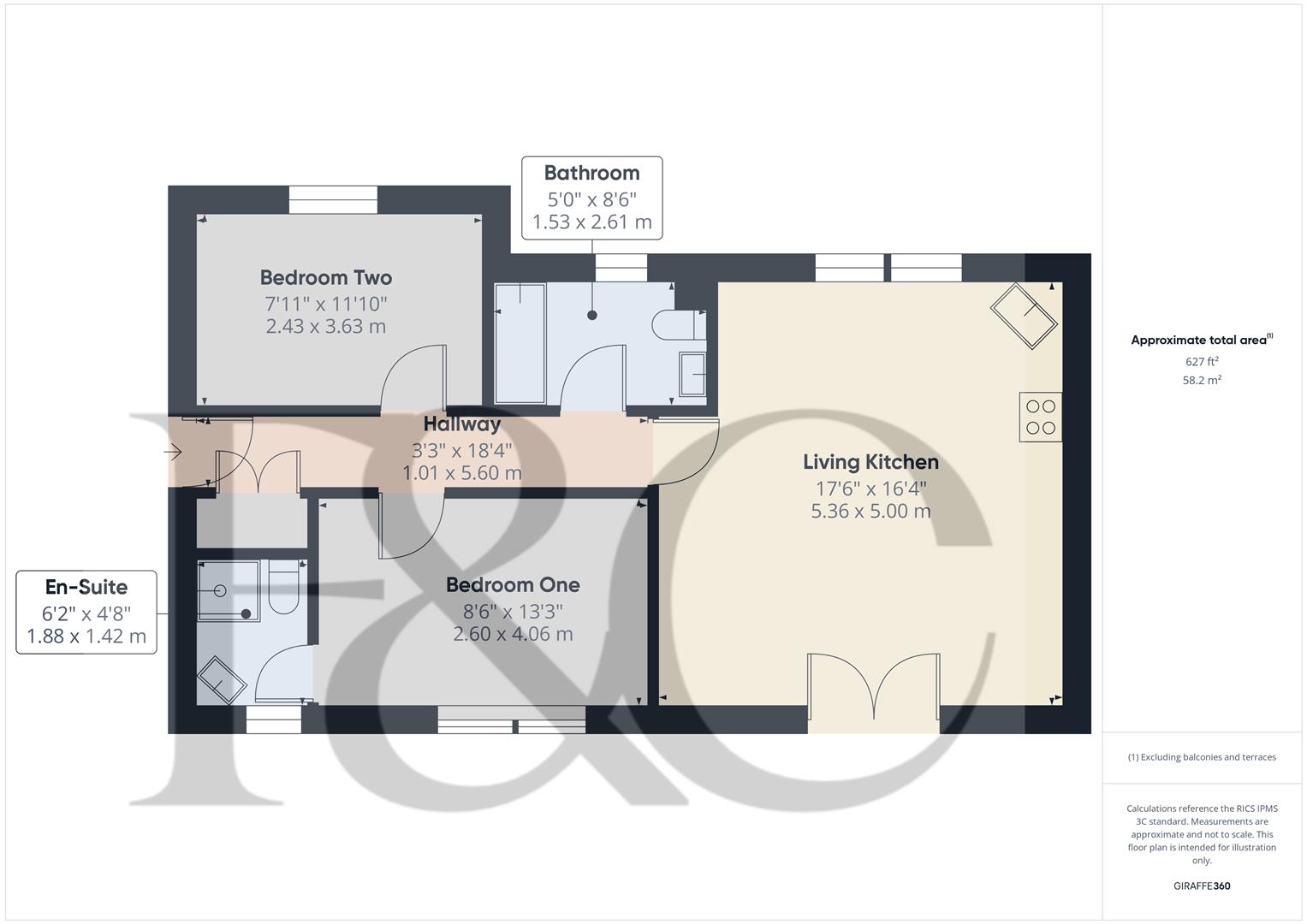- Highly Desirable Location
- First Floor Apartment
- Overlooking Open Green Space
- Secure Communal Entrance Hall
- Private Spacious Hallway
- Open Plan Living Space & Kitchen
- Two Double Bedrooms & Two Bathrooms
- Communal Grounds
- Secure Gated Entrance
- Allocated Car Parking Space plus Visitor Parking
2 Bedroom Apartment for sale in Derby
This is a superbly positioned, first floor, two double bedroom apartment occupying a desirable location in Chester Green. This particular apartment is tucked away at the back of the complex and is set within a secure gated, communal, outdoor space and benefits from an allocated parking space plus visitor spaces.
The apartment is accessed via a secure communal hall positioned on the first floor and is double glazed and central heated. Sold with the benefit of no upper chain the accommodation comprises entrance hall, spacious dual aspect open plan living space with lounge/dining area featuring a stylish fireplace and double glazed French doors with Juliet balcony and kitchen area with granite topped work surfaces and some built-in appliances. There is a bedroom with en-suite shower room, a further double bedroom and a bathroom.
The Location - Chester Green is highly desirable and noted for its attractive open green space, surrounded by a footpath, mature trees and incorporating a children's play area. Chester Green is a short distance from both beautiful Darley Park offering some delightful walks and amenities at Darley Abbey Mills. There is also a footpath into central Derby which offers a full range of services including restaurants, shops, cinema, shopping centre, train station and bus station.
Accommodation -
Communal Entrance Hall - A secure communal entrance hall with staircase to first floor.
Spacious Hallway - 5.60 x 1.01 (18'4" x 3'3") - Having a central heating radiator and useful storage cupboard housing the gas fired boiler.
Open Plan Living Space - 6.36 x 5.00 (20'10" x 16'4") -
Lounge/Dining Area - With recessed fire, two central heating radiators, TV aerial point, telephone jack point, recessed ceiling spotlighting and double glazed doors with Juliet balcony overlooking courtyard.
Kitchen Area - Comprising L-shaped granite worktop with matching upstands, inset one and a quarter stainless steel sink unit, fitted base cupboards and drawers, complementary wall mounted cupboards, inset four plate gas hob with extractor hood over and built-in oven beneath, integrated washing machine and fridge freezer, recessed ceiling spotlighting and double glazed window to rear offering a pleasant backdrop over mature trees.
Bedroom One - 4.06 x 2.60 (13'3" x 8'6") - With central heating radiator, TV aerial point, recessed ceiling spotlighting and double glazed window to front.
En-Suite Shower Room - 1.88 x 1.42 (6'2" x 4'7") - Appointed with a low flush WC, corner wash handbasin, shower cubicle, chrome towel radiator and double glazed window to front.
Bedroom Two - 3.63 x 2.43 (11'10" x 7'11") - Having a central heating radiator, recessed ceiling spotlighting and double glazed window to rear.
Bathroom - 2.61 x 1.53 (8'6" x 5'0") - Appointed with a white suite comprising low flush WC, vanity unit with wash handbasin, panelled bath with shower attachment, chrome towel radiator, recessed ceiling spotlighting and double glazed window to rear.
Outside - The property is set within a quiet gated community with electric gates and further secure pedestrian gate leading to a central courtyard/parking area with number 10 having an allocated parking space. There are also visitor spaces available. The communal grounds have flower beds/borders with plants and shrubs. To the rear elevation of apartment 10 there is a particular pleasant outlook over neighbouring green space and mature trees.
Council Tax Band C -
Tenure - The annual service charge for the apartment is �1245.00. This is payable in March, April & May (which equates to �415.00 each third)
There is a 125 year lease which commenced 04/2007.
Buyers are recommended to get these details checked by their solicitor before proceeding with the purchase.
Property Ref: 1882645_34130099
Similar Properties
The Beeches, Gascoigne Drive, Spondon, Derby
2 Bedroom Bungalow | Offers in region of £115,000
Very well presented two bedroom bungalow, set within an over 55's development and sold on an 80% shared ownership basis....
2 Bedroom Townhouse | Shared Ownership £90,000
This is an excellent opportunity to acquire a 50% shared ownership, two bedroom, midtown-house occupying a sought after...
Great Willow Court, Off Uttoxeter Road, Derby
1 Bedroom Apartment | Offers Over £135,000
IDEAL FIRST TIME BUY OR INVESTMENT - A beautifully appointed and most spacious one bedroom mews apartment, set in this m...
Millgate, Ashbourne Road, Derby
2 Bedroom Apartment | Offers in region of £135,000
A realistically priced, two bedroom, first floor apartment sold with the benefit of no upper chain.This is a realistical...
2 Bedroom End of Terrace House | Guide Price £149,950
A superbly positioned, two bedroom, end-terrace residence located off Ashbourne Road, close to Derby City centre and uni...

Fletcher & Co - Pride Park (Derby)
Millenium Way, Pride Park, Derby, Derbyshire, DE24 8LZ
How much is your home worth?
Use our short form to request a valuation of your property.
Request a Valuation
