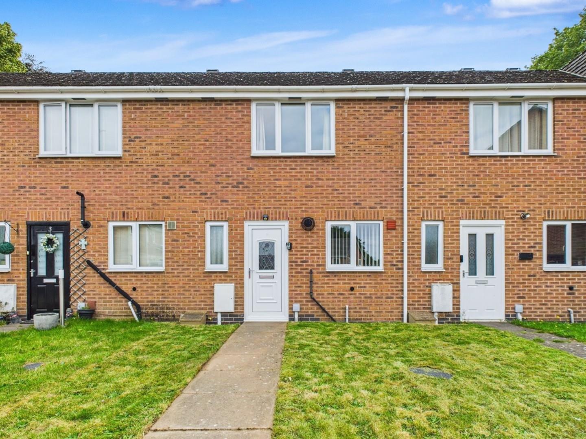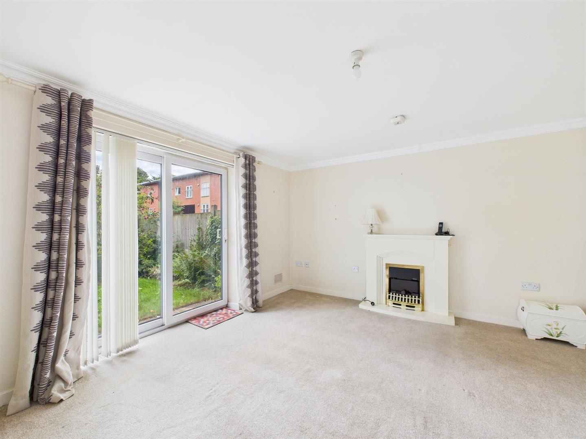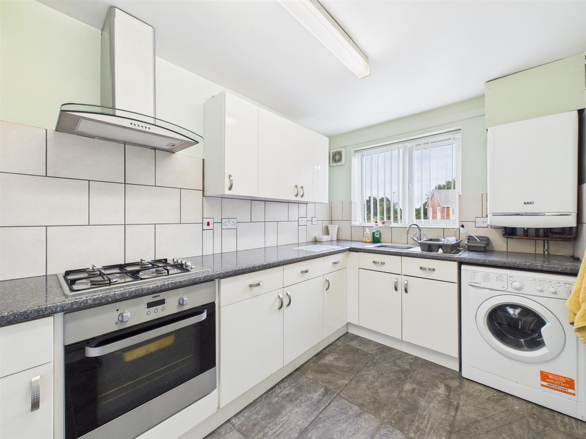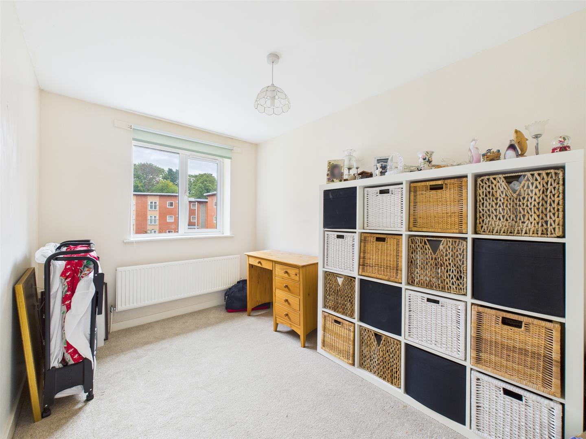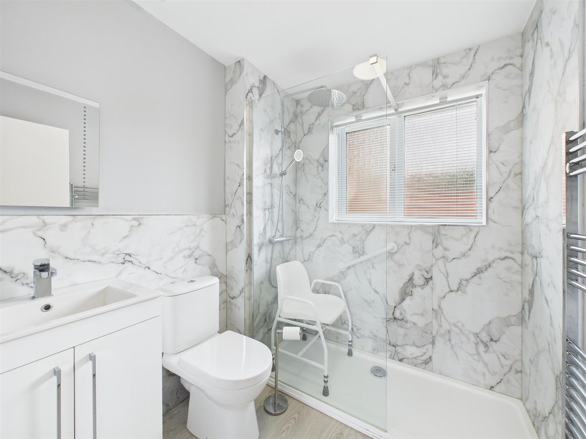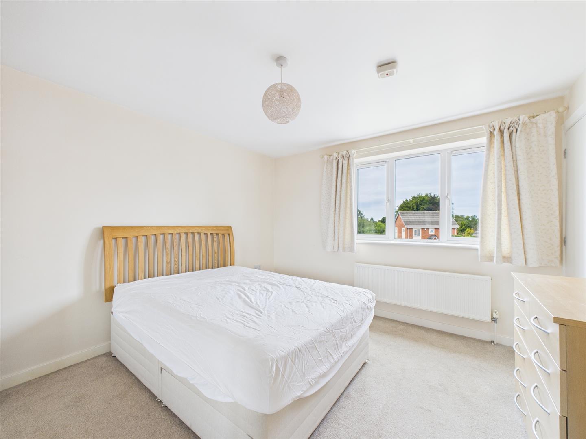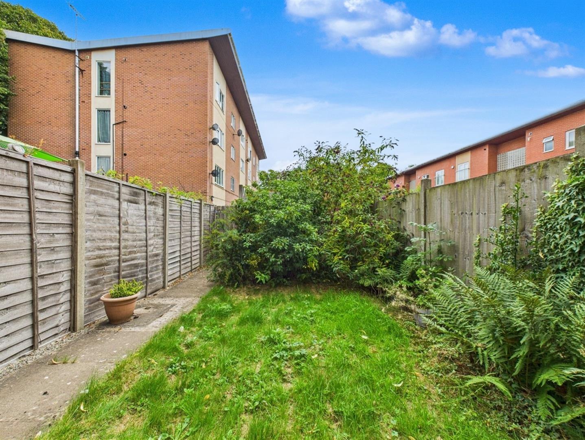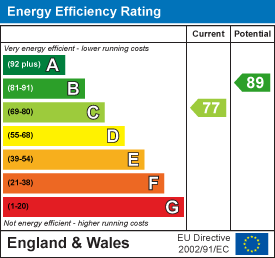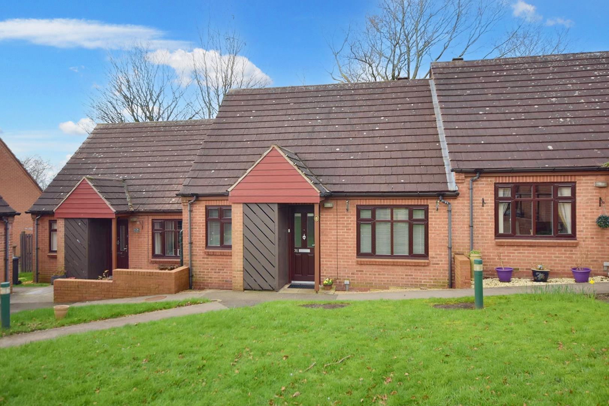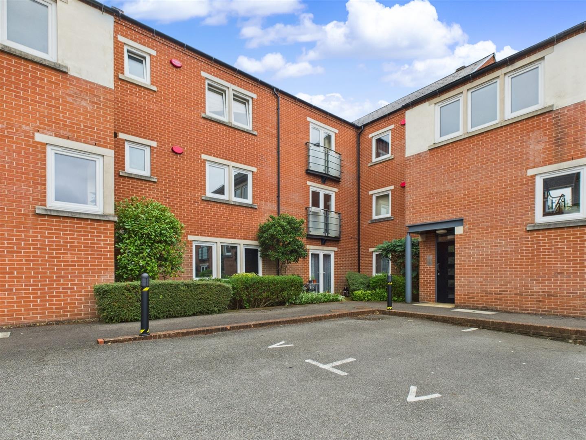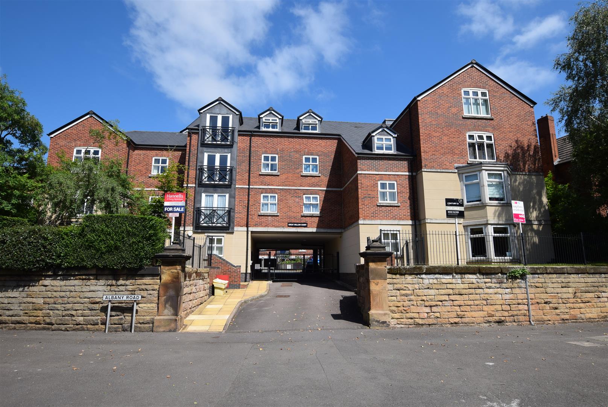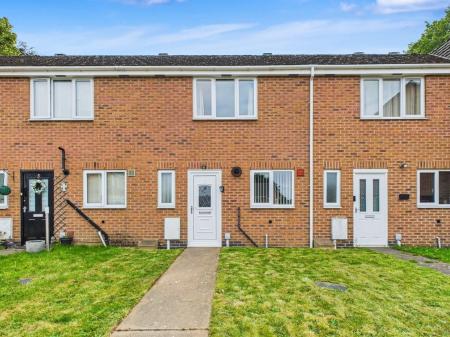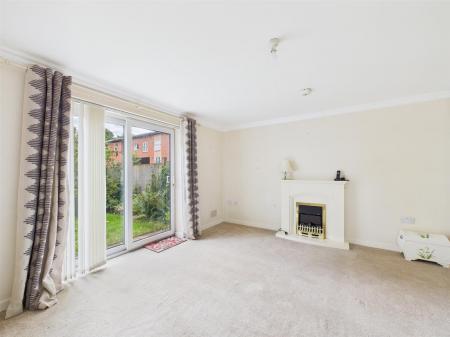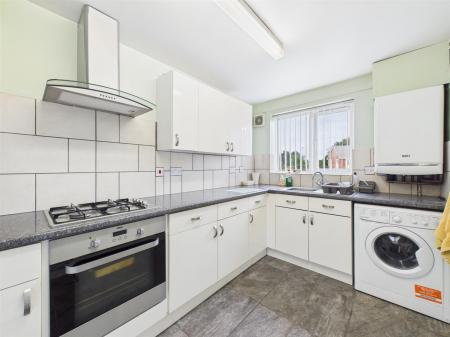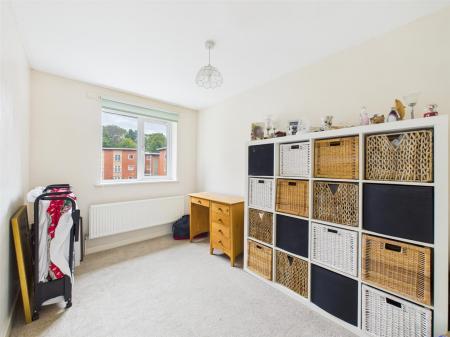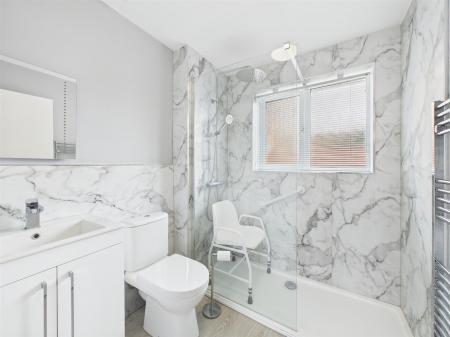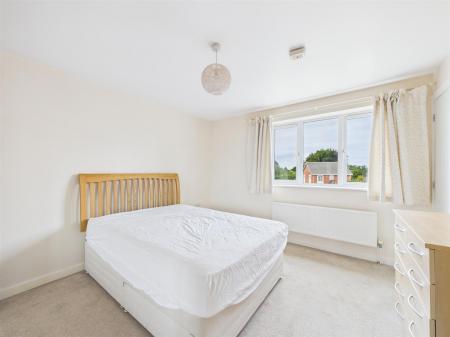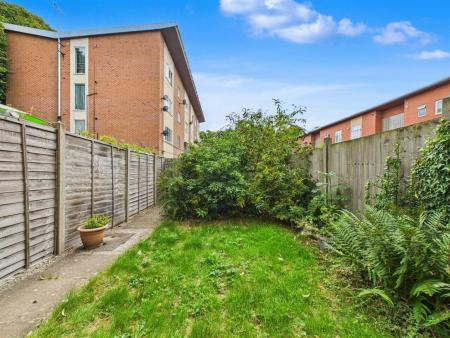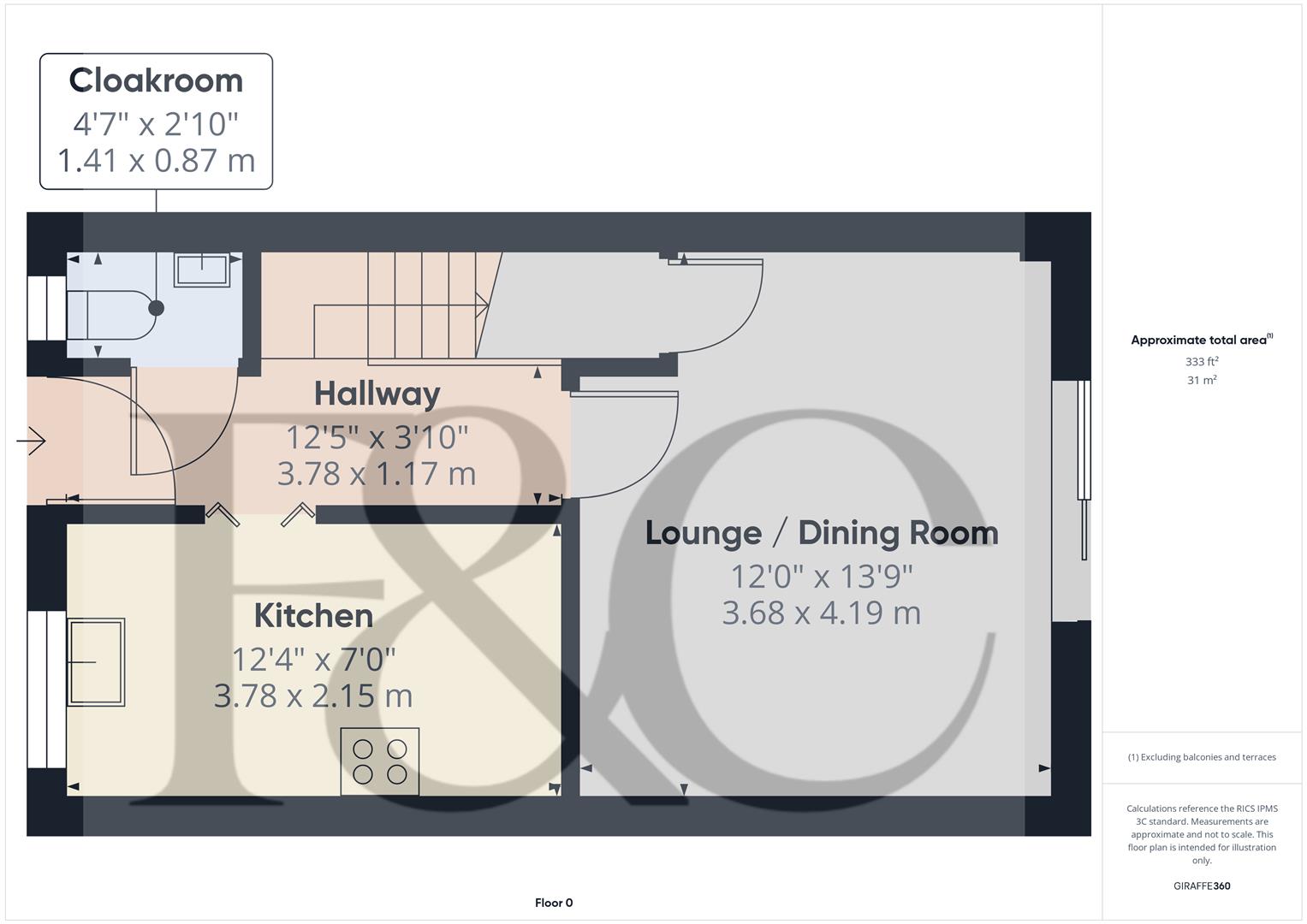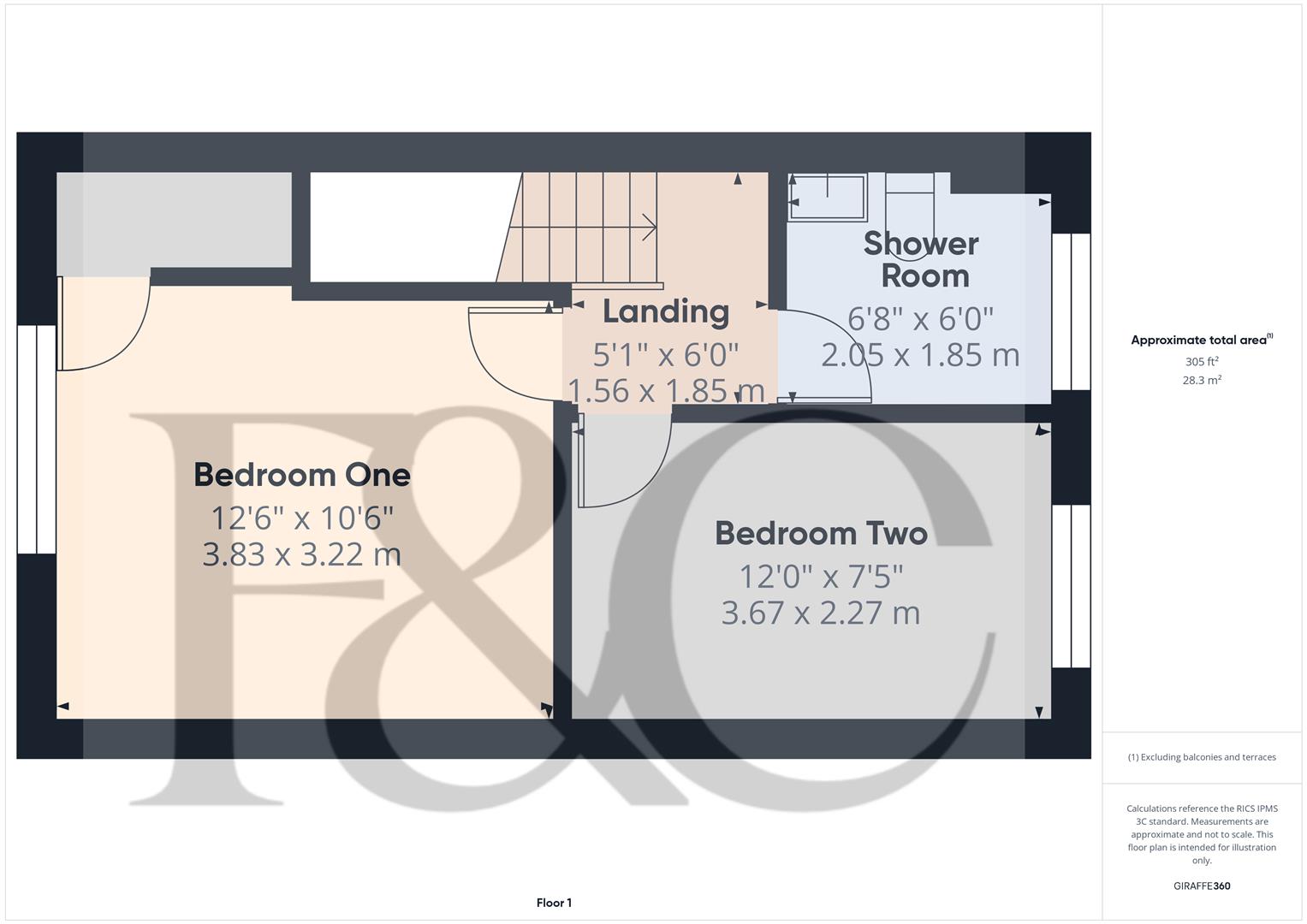- 50% Shared Ownership Residence
- Popular Residential Location
- No Upward Chain
- Double Glazed & Gas Central Heated
- Entrance Hall & Fitted Guest Cloakroom
- Lounge & Kitchen
- Two First Floor Bedrooms & Shower Room
- Enclosed Rear Garden
- Allocated Parking Space
2 Bedroom Townhouse for sale in Littleover
This is an excellent opportunity to acquire a 50% shared ownership, two bedroom, midtown-house occupying a sought after location on Greenway Drive in Littleover. The property is sold with the benefit of no upper chain and features double glazing and gas central heating and comprises entrance hall, fitted guest cloakroom, lounge/dining room to rear and fitted kitchen. The first floor landing leads to two bedrooms and a shower room.
To the rear there is an enclosed rear garden and to the front there is a lawned fore-garden. The property has the benefit of an allocated parking space, when looking at the property it is the fourth space from the right.
The Location - The property is located just off Burton Road which leads into Littleover village centre offering an excellent range of amenities including shops, restaurants, petrol station and a regular bus service into Derby City centre. There is a good range of schools in the locality including Littleover Community School and primary schools. The property also gives easy access to the A50 and A38 as well as the Royal Derby hospital.
Accommodation -
Ground Floor -
Entrance Hall - 3.78 x 1.17 (12'4" x 3'10") - A UPVC double glazed entrance door provides access to hallway with central heating radiator and staircase to first floor.
Fitted Guest Cloakroom - 1.41 x 0.87 (4'7" x 2'10") - Appointed with a low flush WC, wash handbasin, central heating radiator and double glazed window to front.
Lounge / Dining Room - 4.19 x 3.68 (13'8" x 12'0") - Featuring a fireplace with decorative surround and electric fire, two central heating radiators, TV aerial point, telephone jack point, understairs storage cupboard and double glazed sliding patio doors to rear garden.
Kitchen - 3.78 x 2.15 (12'4" x 7'0") - Comprising granite effect preparation surfaces with tiled surrounds, inset stainless steel sink unit with mixer tap, fitted base cupboards and drawers, complementary wall mounted cupboards, inset four plate gas hob with extractor hood over and built-in oven beneath, appliance spaces currently housing washing machine, tumble dryer and fridge freezer (included in the sale), central heating radiator, Baxi gas fired boiler and double glazed window to front.
First Floor Landing - 1.85 x 1.56 (6'0" x 5'1") - A semi-galleried landing with access to loft space.
Bedroom One - 3.83 x 3.22 (12'6" x 10'6") - With central heating radiator, storage cupboard and double glazed window to front.
Bedroom Two - 3.67 x 2.27 (12'0" x 7'5") - Having a central heating radiator and double glazed window to rear.
Shower Room - 2.05 x 1.85 (6'8" x 6'0") - Appointed with a white suite comprising low flush WC, vanity unit with wash handbasin and cupboard beneath, walk-in shower cubicle, chrome towel radiator and double glazed window to rear.
Outside - To the front of the property there is a lawn fore-garden and an allocated parking space (which is the fourth on the right hand side as you look at the property).
To the rear of the property is an enclosed lawn garden with herbaceous borders and pathway leading to a gate which gives access to the rear and side.
Tenure - The property is leasehold with a lease granted on the 31/07/2008 with a term of 125 years.
The property is a 50% ownership basis with rent payable to Amplius for the remaining 50%. The current amount is �236.11 plus building insurance of �5.38, a monthly service charge of �5.22 and a management charge of �25.95.
Council Tax Band B -
Property Ref: 1882645_34139947
Similar Properties
The Beeches, Gascoigne Drive, Spondon, Derby
2 Bedroom Bungalow | Offers in region of £115,000
Very well presented two bedroom bungalow, set within an over 55's development and sold on an 80% shared ownership basis....
2 Bedroom Apartment | £130,000
This is a superbly positioned, first floor, two double bedroom apartment occupying a desirable location in Chester Green...
Great Willow Court, Off Uttoxeter Road, Derby
1 Bedroom Apartment | Offers Over £135,000
IDEAL FIRST TIME BUY OR INVESTMENT - A beautifully appointed and most spacious one bedroom mews apartment, set in this m...

Fletcher & Co - Pride Park (Derby)
Millenium Way, Pride Park, Derby, Derbyshire, DE24 8LZ
How much is your home worth?
Use our short form to request a valuation of your property.
Request a Valuation
