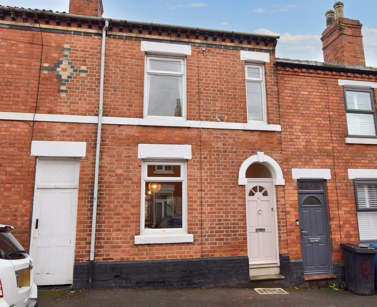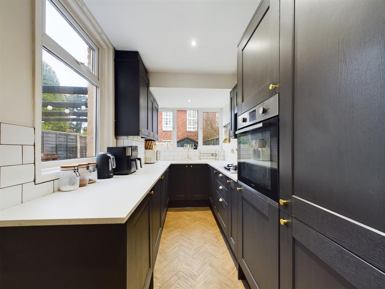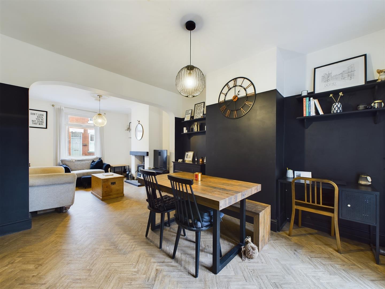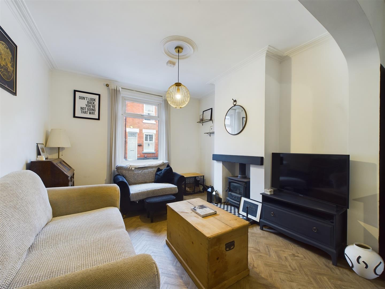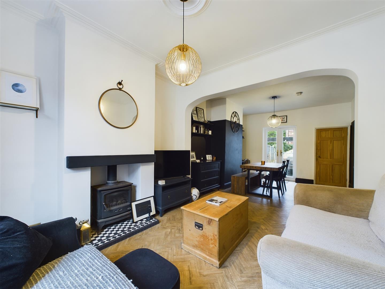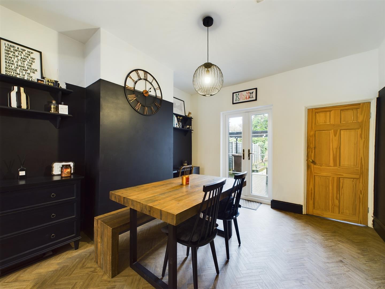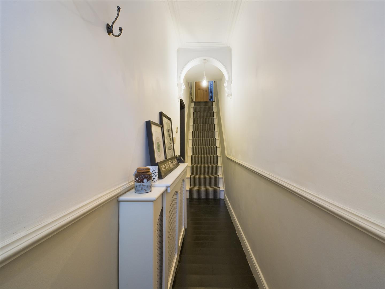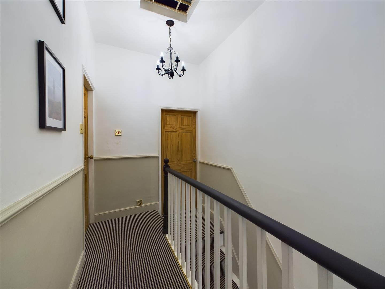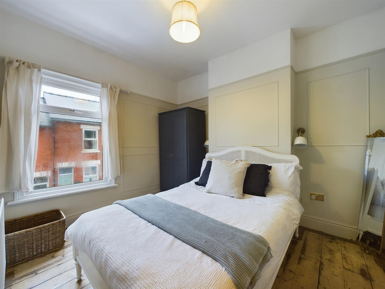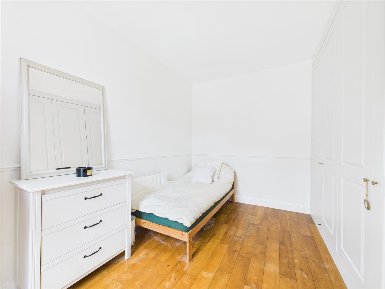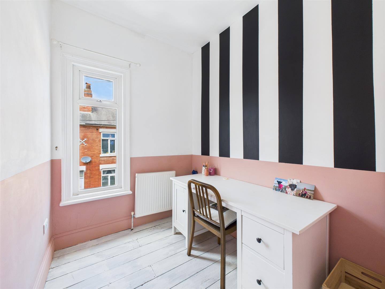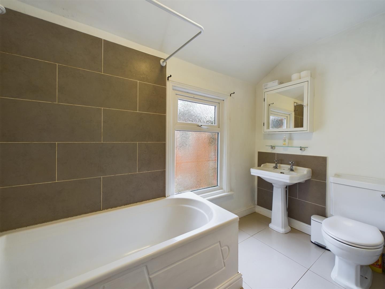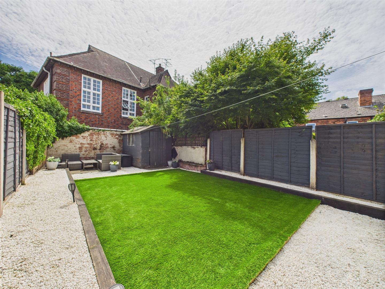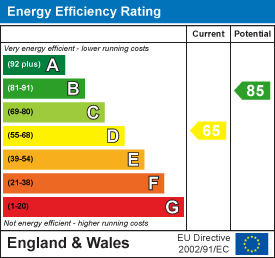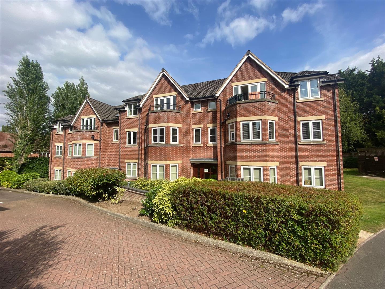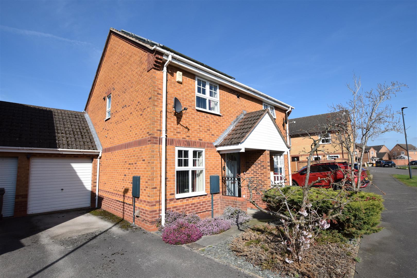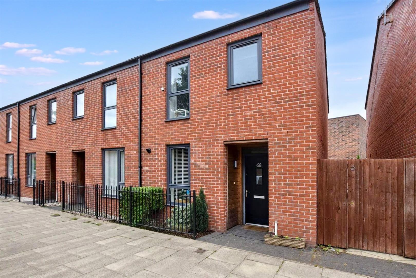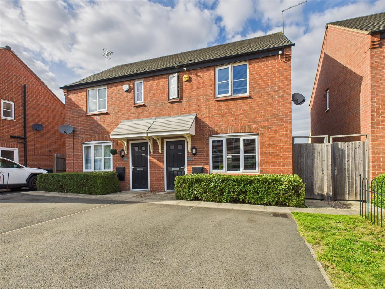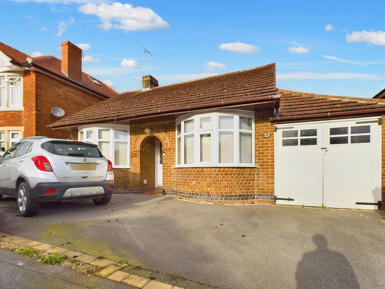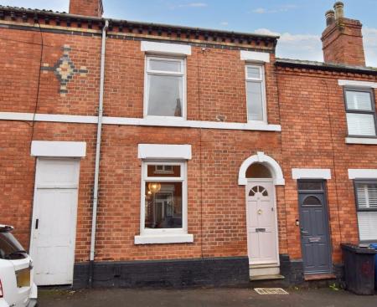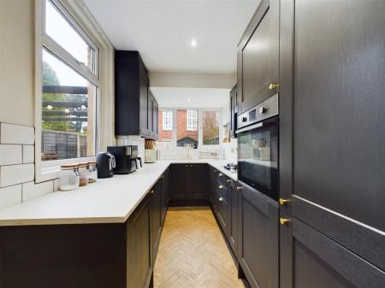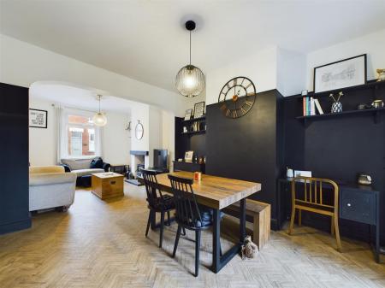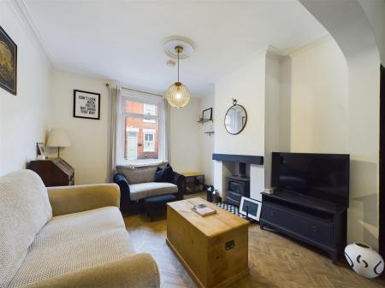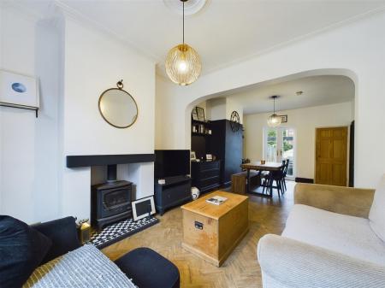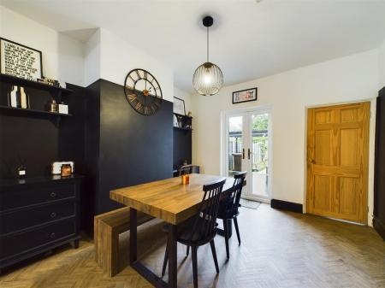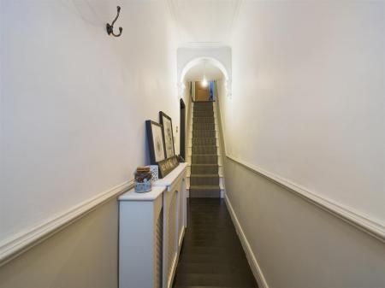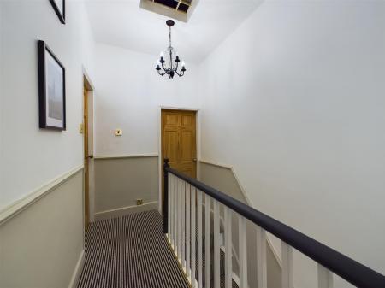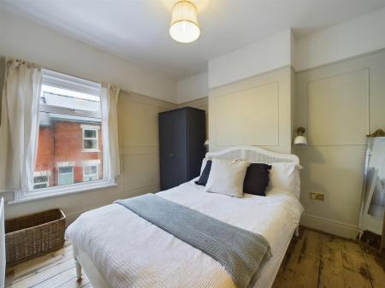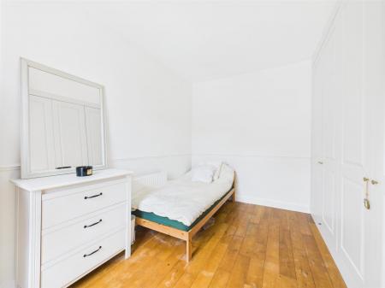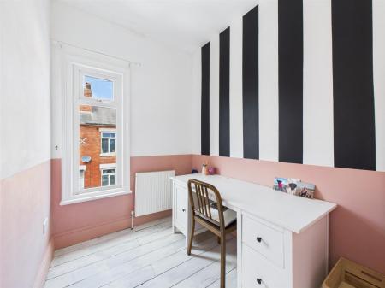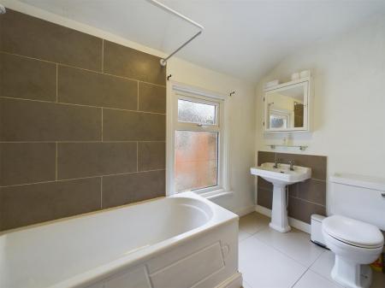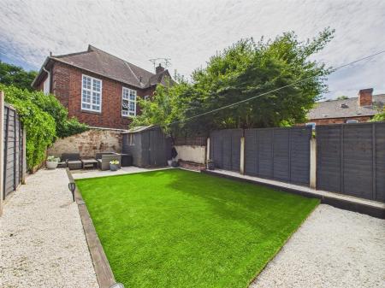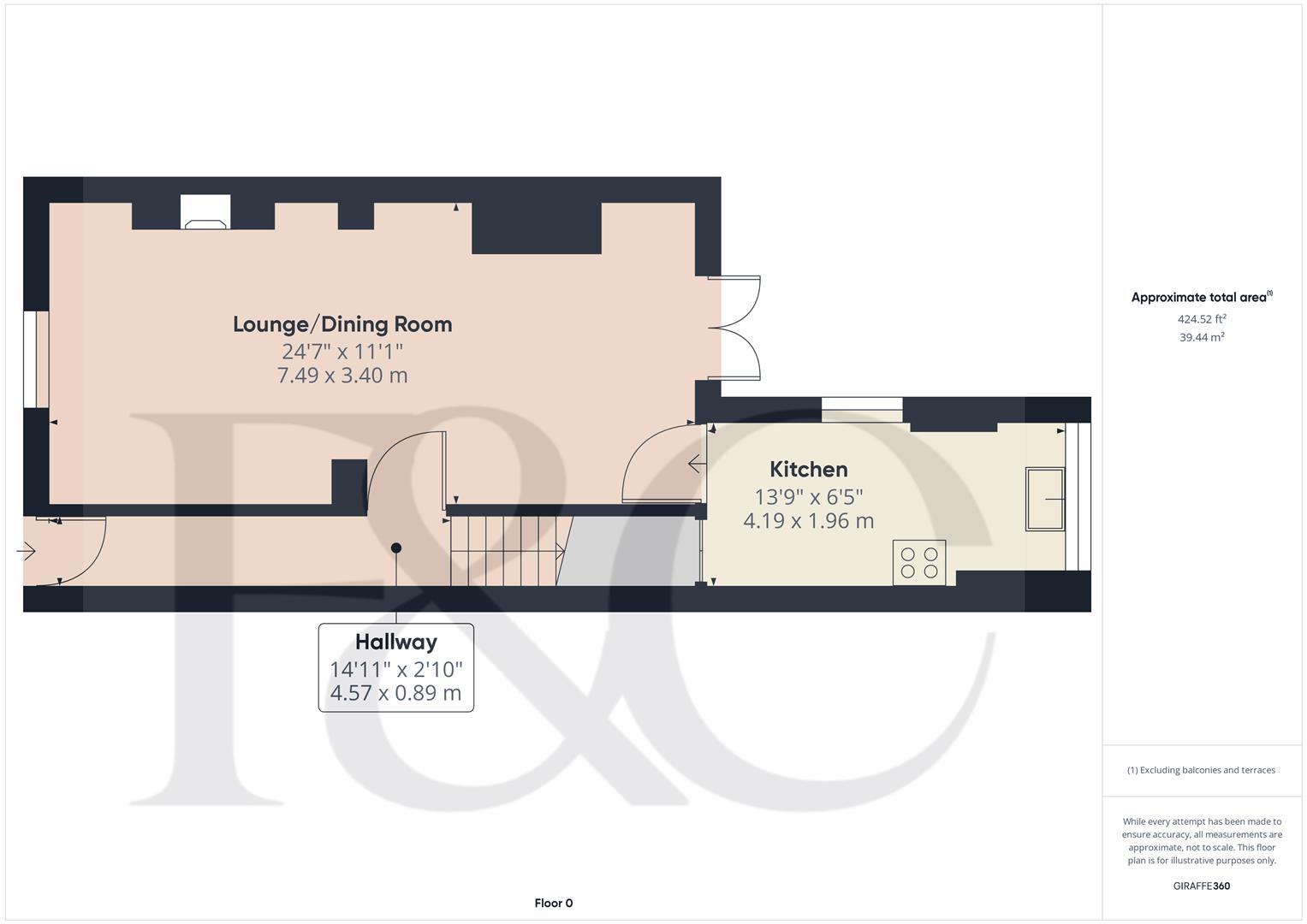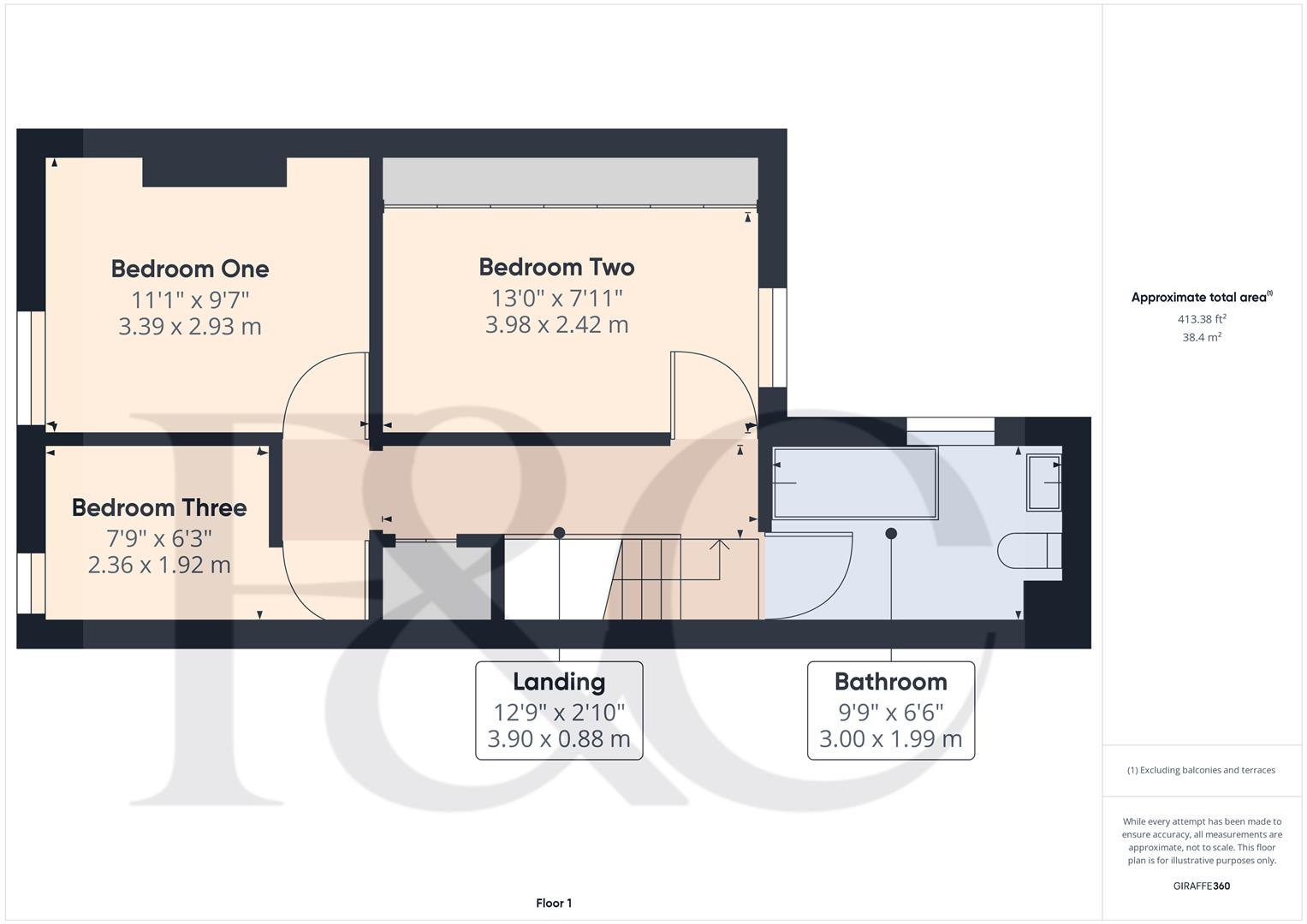- Larger Than Average Traditional Late Victorian Mid-Terraced Residence
- Sought-After Location, off Kedleston Road
- Double Glazing & Gas Central Heating
- Entrance Hall, Cellar
- Through Lounge/Dining Room
- Recently Refitted Stylish Kitchen
- Three First Floor Bedrooms & Bathroom
- Enclosed Rear Garden with Lawn & Decked Area
- Easy Access to Derby City Centre, Markeaton Park & Darley Park
- Well Presented Throughout
3 Bedroom Terraced House for sale in Derby
Larger than average, three bedroom traditional mid-terraced residence offering stylish accommodation in a highly convenient location.
This is a larger than average, traditional late Victorian mid-terraced residence occupying a sought-after location, off Kedleston Road in Derby.
The property benefits from double glazing and gas central heating and features an entrance hall with staircase to the first floor, open plan through lounge/dining room with gas burner and herringbone patterned Karndean flooring together with French doors opening onto the garden, recently refitted kitchen and access to the cellar. The first floor semi-galleried landing leads to three bedrooms and bathroom with a white suite.
The property enjoys an enclosed garden featuring lawn, pathway, shed, a feature decked area with timber gazebo and a shared passageway leading to the front of the property.
The Location - The property's location off Kedleston Road gives easy access to Markeaton Park, the University of Derby, the A38 and A52 and also close-by Darley Abbey with its beautiful park. There are a selection of amenities on Kedleston Road including a small shop, caf�, real ale bar, Post Office, barbers and a regular bus service runs into the city centre.
Accommodation -
Ground Floor -
Entrance Hall - 4.57 x 0.87 (14'11" x 2'10") - Panelled entrance door with glazed fan light provides access into the hallway with central heating radiator, feature archway, staircase leading to the first floor and door to the through lounge/dining room.
Through Lounge/Dining Room - 7.49 x 3.40 (24'6" x 11'1") -
Lounge Area - With feature fireplace incorporating recess with log effect gas stove, herringbone patterned Karndean floor covering and double glazed window to the front
Dining Area - With central heating radiator, continuation of herringbone patterned Karndean floor covering, matching French doors opening onto the rear garden and door to the stylish fitted kitchen.
Stylish Fitted Kitchen - 4.19 x 1.96 (13'8" x 6'5") - Recently refitted with impressive worksurfaces incorporating sink unit with mixer tap, fitted base cupboards and drawers with complementary wall mounted cupboards, inset four plate hob with built-in oven, integrated fridge/freezer, washing machine and tumble dryer, double glazed windows to the side and rear and access to the useful cellar.
Cellar -
First Floor -
Landing - Semi-galleried landing with a most useful over-stairs storage cupboard, access to the large attic space via a pull-down ladder (ideal for conversion subject to necessary planning permission) and doors to three bedrooms and bathroom.
Bedroom One - 3.39 x 2.93 (11'1" x 9'7") - With central heating radiator and double glazed window to the front.
Bedroom Two - 3.98 x 2.42 (13'0" x 7'11") - With central heating radiator, a good range of fitted wardrobes and double glazed window to the rear.
Bedroom Three - 2.36 x 1.92 (7'8" x 6'3") - With central heating radiator and double glazed window to the front.
Bathroom - 3.00 x 1.99 (9'10" x 6'6") - With a white suite comprising low flush WC, pedestal wash handbasin, bath with shower over, chrome towel radiator and double glazed window to the side.
Outside - Immediately off the kitchen is a feature decked area with timber-framed gazebo leading to a path which intersects the lawn with herbaceous borders, a further seating area to the foot of the garden, a useful shed and a shared passageway leading to Cedar Street.
Council Tax Band B - Derby -
Property Ref: 1882645_34106478
Similar Properties
Ramblers Drive, Oakwood, Derby
3 Bedroom Townhouse | Offers in region of £235,000
This is a tastefully presented, three bedroom, end townhouse in the popular suburb of Oakwood. The property is double gl...
St. Georges Close, Allestree, Derby
2 Bedroom Apartment | Offers in region of £234,950
This is a superbly presented, extremely well-appointed, larger than average, two bedroom, first floor apartment in a qui...
Gilderdale Way, Oakwood, Derby
2 Bedroom Semi-Detached House | Offers in region of £225,000
A well-positioned, two bedroom, semi-detached residence occupying a particularly quiet and sought after location in Oakw...
3 Bedroom End of Terrace House | £240,000
**Due to the level of interest we have received for this property we are inviting best and final offers in writing by 11...
Chilham Way, Boulton Moor, Derby
3 Bedroom Semi-Detached House | Guide Price £240,000
This is a very well-presented, modern, three bedroom, semi-detached on a quiet estate location in Boulton Moor. The prop...
Spinney Road, Chaddesden, Derby
3 Bedroom Detached Bungalow | Offers Over £249,000
Traditional bay fronted, two/three bedroom detached bungalow occupying a good sized plot and offering a good degree of p...

Fletcher & Co - Pride Park (Derby)
Millenium Way, Pride Park, Derby, Derbyshire, DE24 8LZ
How much is your home worth?
Use our short form to request a valuation of your property.
Request a Valuation
