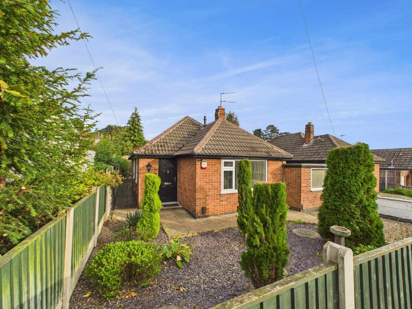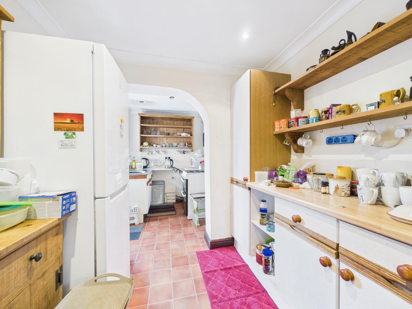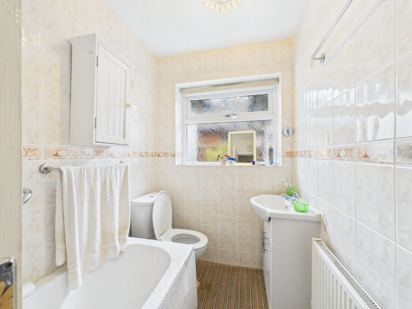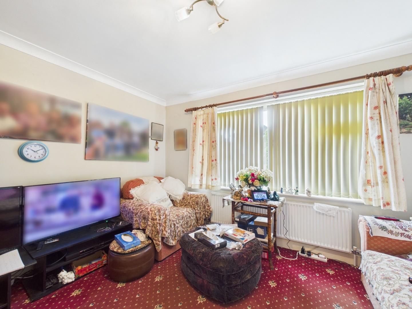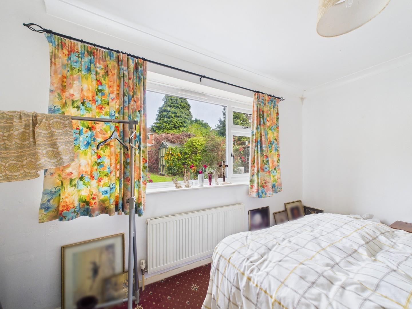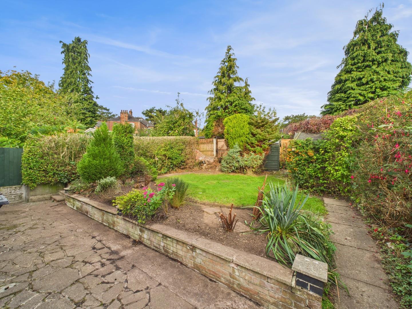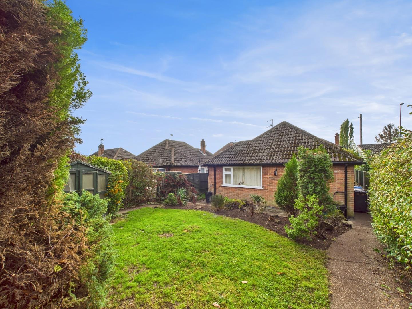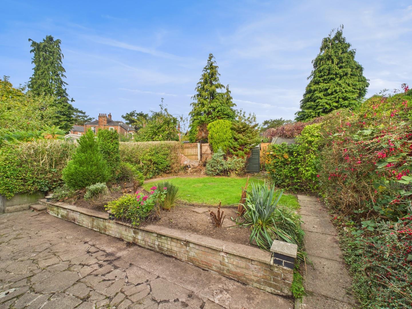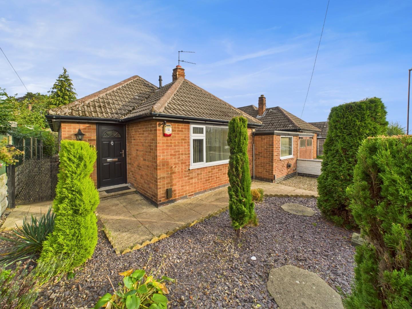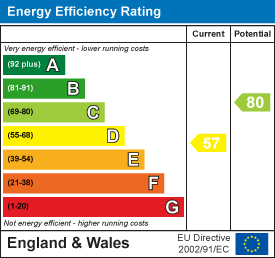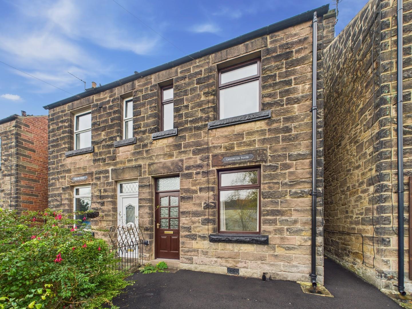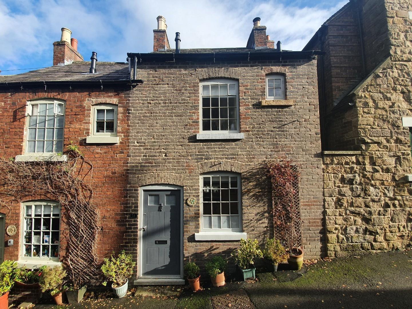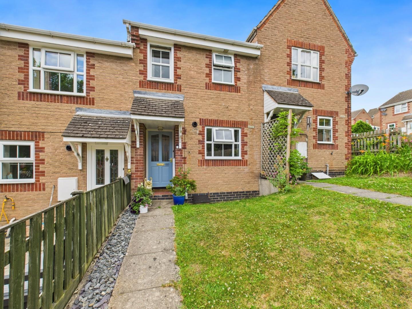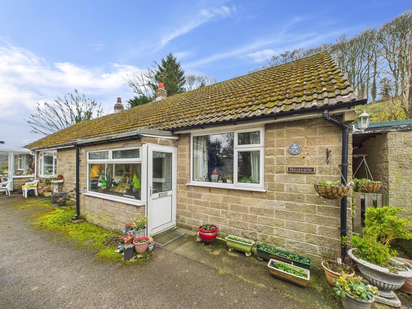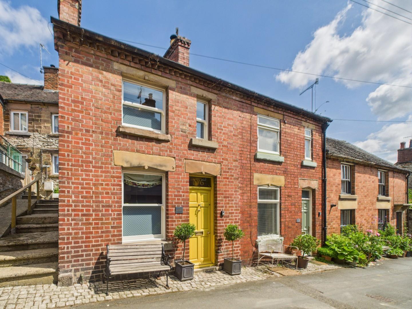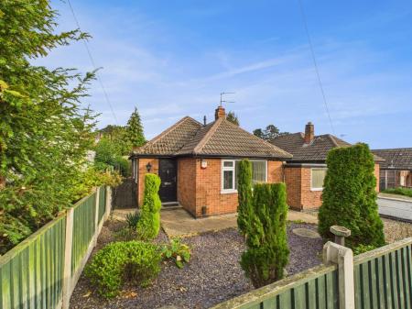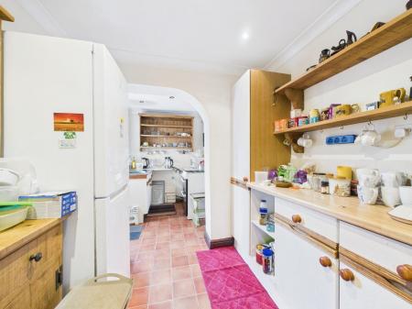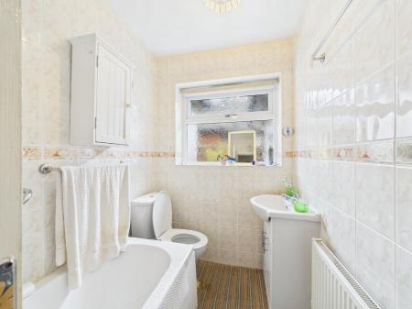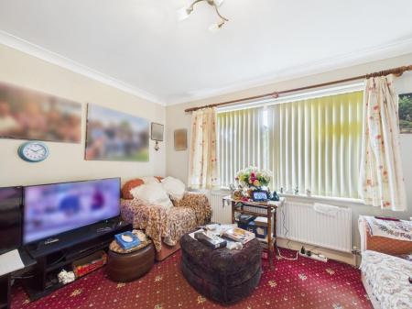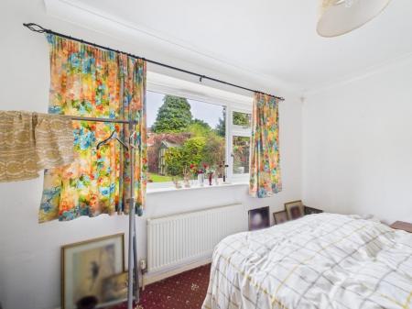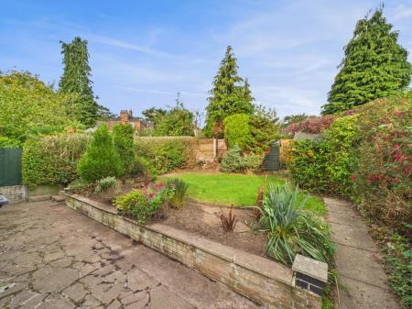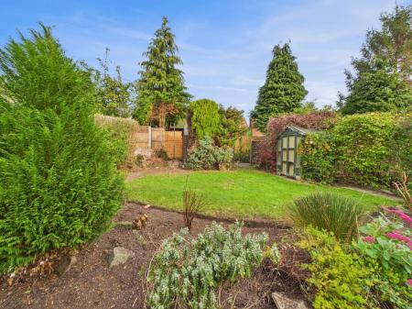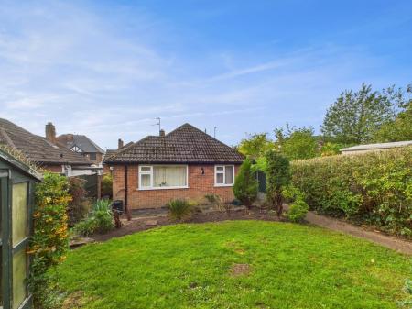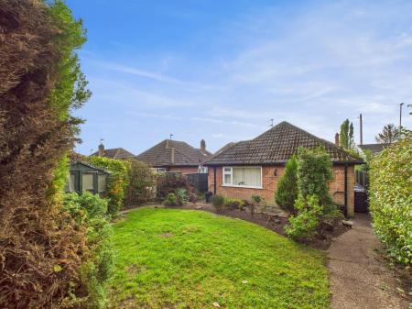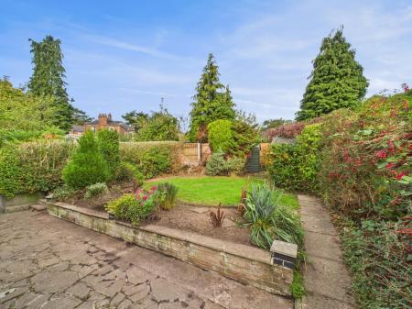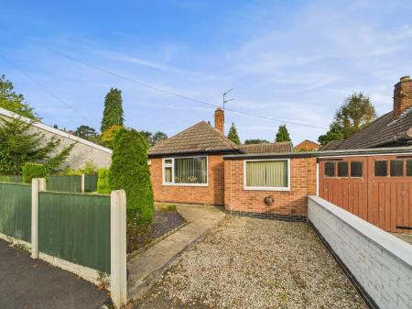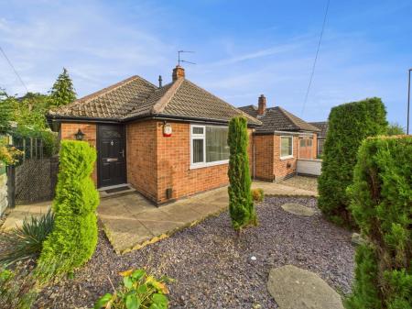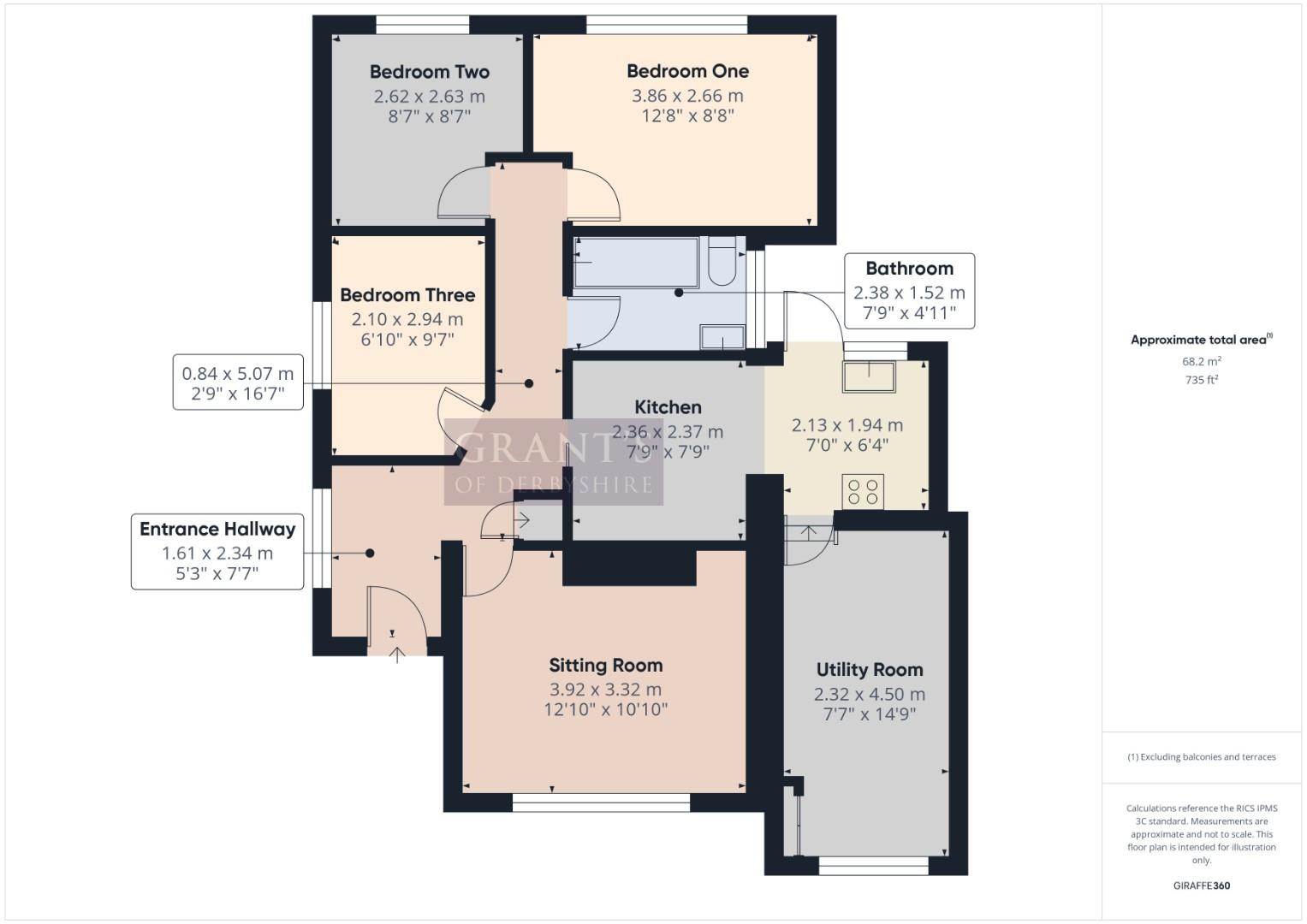- Detached Bungalow
- Three Bedrooms
- Gas Central Heating & uPVC Double Glazing
- Front & Rear Garden
- Driveway For At Least One Vehicle
- Close Proximity to Derby City Centre
- Viewing Highly Recommended
3 Bedroom Detached Bungalow for sale in Derby
Grant's of Derbyshire are delighted to offer For Sale this generously proportioned three bedroom link-detached bungalow, ideally situated just a short distance from Derby City centre. The property itself benefits from gas central heating & uPVC double glazing throughout. The property comprises a sitting room, utility/store room, kitchen, three bedrooms and a bathroom, with a good sized rear garden, laid predominantly to lawn and boarded by a range of mature trees and shrubs, to the front of the property there is a driveway and a well-maintained front garden. Viewing Highly Recommended.
Ground Floor - The property is accessed via a paved pathway which leads past the driveway and foregarden and to a uPVC door which opens into the
Entrance Hallway - 1.61 x 2.34 (5'3" x 7'8") - A spacious entrance hall with access to the sitting room, kitchen, three bedrooms and bathroom. There is a window to the side aspect and the first door on the right leads into the sitting room. A hatch with drop down ladder gives access to a good sized loft which offers good household storage.
Sitting Room - 3.92 x 3.32 (12'10" x 10'10") - A good sized reception room with a large uPVC window to the front aspect. There is a gas fire with marble hearth and wooden surround.
Kitchen - 2.36 x 2.37 + 2.13 x 1.94 (7'8" x 7'9" + 6'11" x 6 - Also accessed from the hallway via a sliding wooden door, this kitchen is fitted with a range of wooden base and drawer units. There is a stainless steel sink with drainer and swan neck mixer tap over, gas oven and space and plumbing for a washing machine and full size fridge / freezer. A door from the kitchen opens into the
Utility / Store Room - 2.32 x 4.50 (7'7" x 14'9") - This is the former garage which has been converted into this most useful room offering a number of potential uses. A couple of steps lead down from the kitchen with a uPVC window to the front aspect and a fitted cupboard which houses the gas and electric meters.
Bedroom Three - 2.10 x 2.94 (6'10" x 9'7") - A good sized third bedroom, with potential to alternatively be used as a home office.
Bathroom - 2.38 x 1.52 (7'9" x 4'11") - With an obscured glass uPVC window to face the side aspect, this bathroom is fitted with a three piece suite to include a dual flush WC, wash basin with mixer tap and vanity cabinet underneath and a pannelled bath with thermostatic shower over.
Bedroom Two - 2.62 x 2.63 (8'7" x 8'7") - A double bedroom with a uPVC window to face the rear aspect.
Bedroom One - 3.86 x 2.66 (12'7" x 8'8") - A good sized double bedroom with a large uPVC window to face the rear aspect, overlooking the rear garden.
Outside & Parking - At the front of the property, there is a driveway with space for at least one vehicle along with a gravelled foregarden that includes a couple of planted mature trees., adding a level of privacy to the property. A path leads from the driveway to the front door and continues around the side of the house to the rear garden. The back garden features a paved seating area- perfect for outdoor dining with steps on one side and a ramp on the other, leading up to a good sized lawn area which is boarded by a variety of trees and shrubs.
Directional Notes - Leave Derby city centre via the Burton Rd roundabout taking the exit onto the A5250. From here, take the first right onto Mill Hill Lane which becomes St Chads Road, continue along this road and shortly before reaching the crossroads, the property will be found on the right hand side. WhatThreeWords: fetch.cards.took.
Council Tax Information - We are informed by Derby City Council that this home falls within Council Tax Band C which is currently �1,951.78 per annum.
The annual Council Tax charge has been supplied in good faith by the property owner and is for the tax year 2025/2026. It will likely be reviewed and changed by the Local Authority the following tax year and will be subject to an increase after the end of March.
Property Ref: 26215_34249742
Similar Properties
3 Bedroom Cottage | Offers in region of £195,000
This charming three bedroom, semi detached, stone built home is now available For Sale in the much sought after town of...
1 Bedroom Cottage | Offers in region of £195,000
Situated on a quiet lane whilst still being in the very heart of the historic town of Wirksworth is Hazelnut Cottage, a...
Victoria Hall Gardens, Matlock
2 Bedroom Terraced House | Offers in region of £185,000
A beautifully presented two-bedroom mid-terrace home tucked away on a quiet cul-de-sac in the sought-after town of Matlo...
West View, Hobb Farm, Wirksworth
2 Bedroom Semi-Detached Bungalow | Offers in region of £199,995
This semi-detached bungalow is in a rural situation, on the edge of Wirksworth, with glorious views. Benefiting from uPV...
Mickley Lane, Stretton, Alfreton
2 Bedroom Park Home | Offers in region of £199,995
We are delighted to offer For Sale, this stunning two double bedroom Park Home which is located in this sought after loc...
1 Bedroom Cottage | Offers in region of £199,995
Nestled in one of Wirksworth's most historic and sought-after locations, this beautifully presented one-bedroom end-terr...

Grants of Derbyshire (Wirksworth)
6 Market Place, Wirksworth, Derbyshire, DE4 4ET
How much is your home worth?
Use our short form to request a valuation of your property.
Request a Valuation
