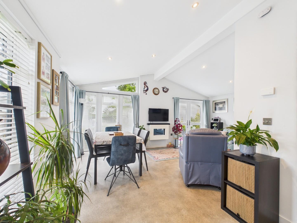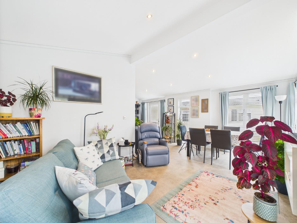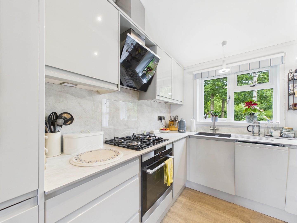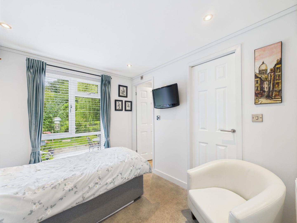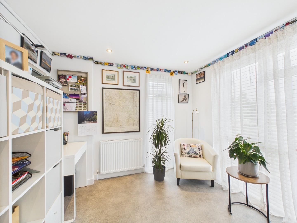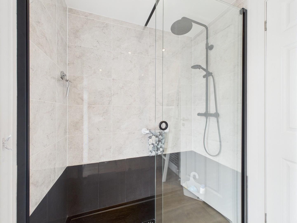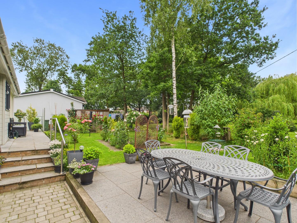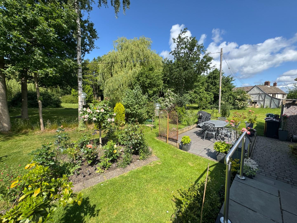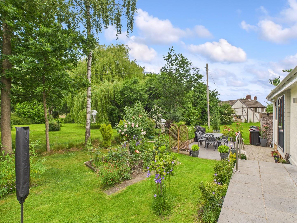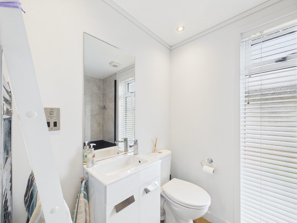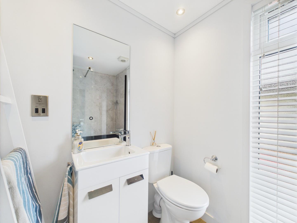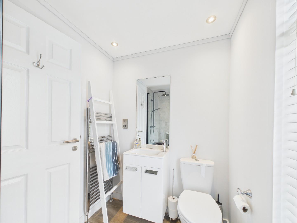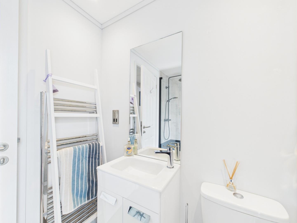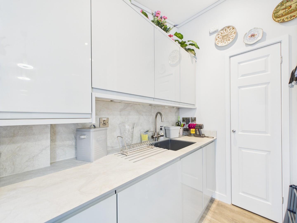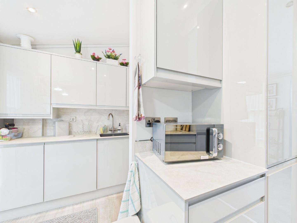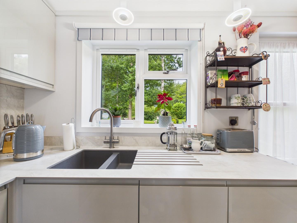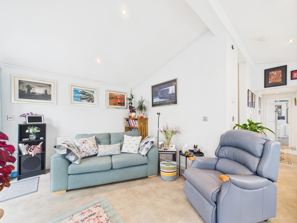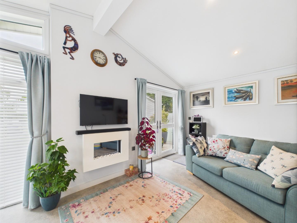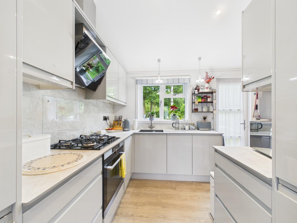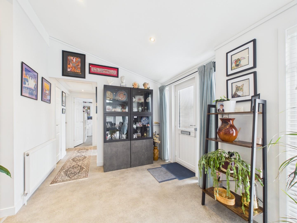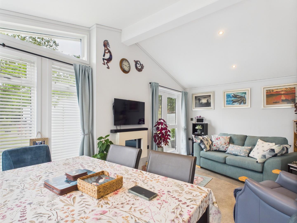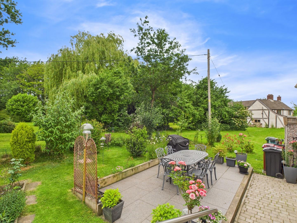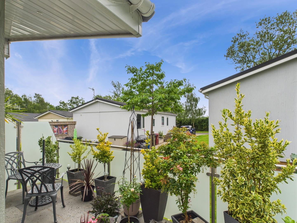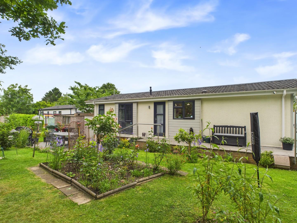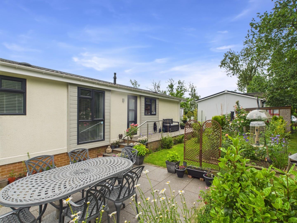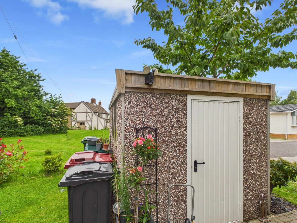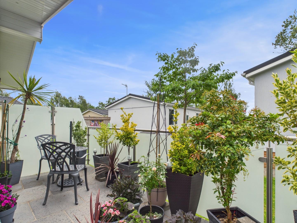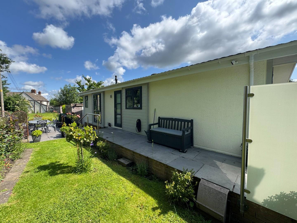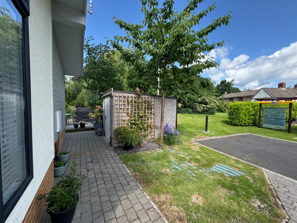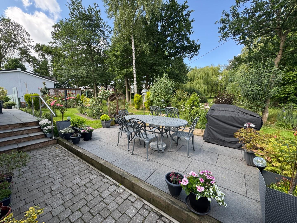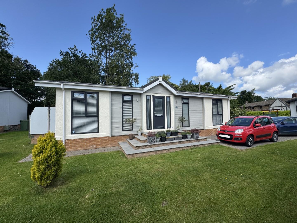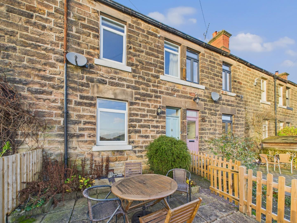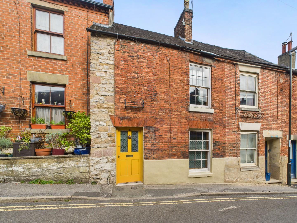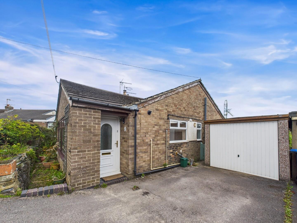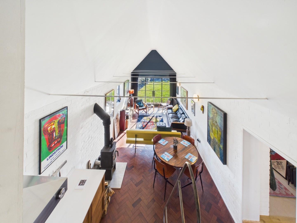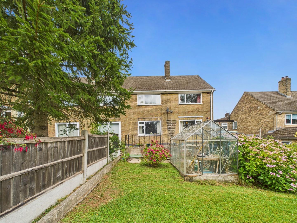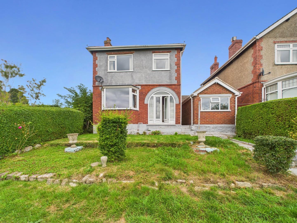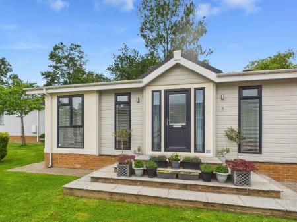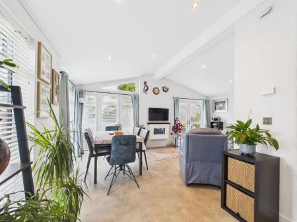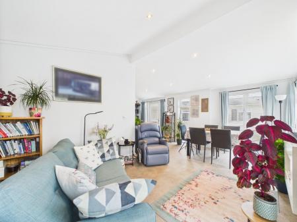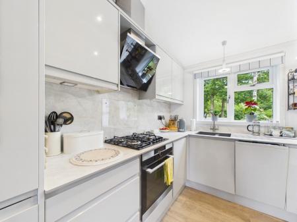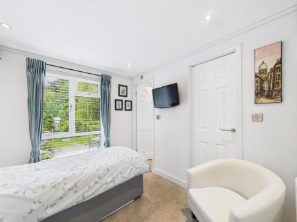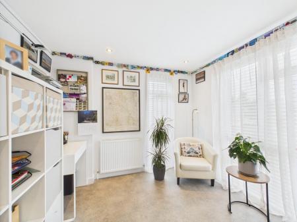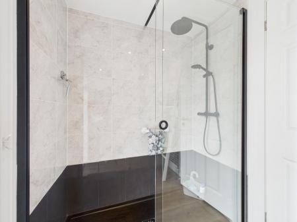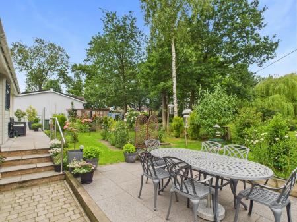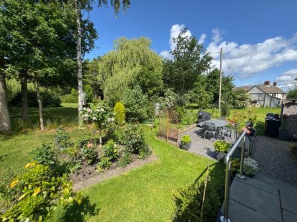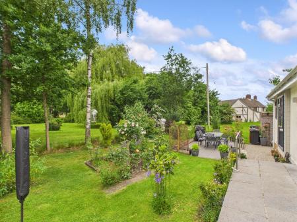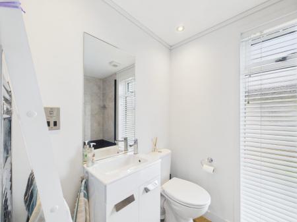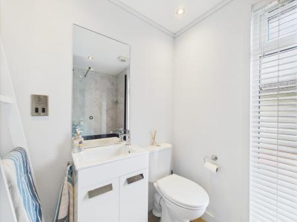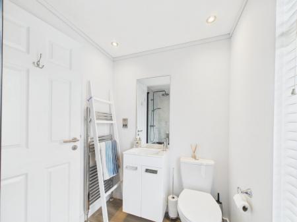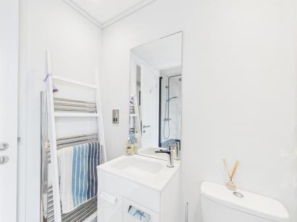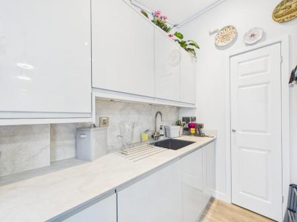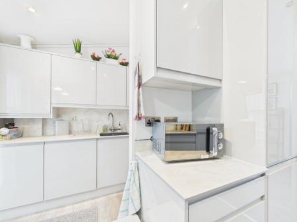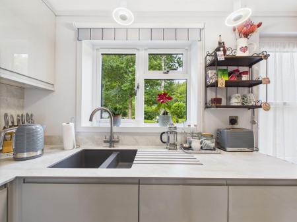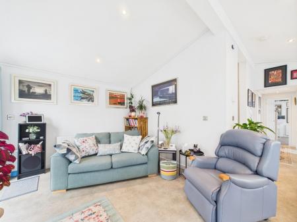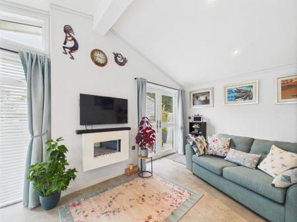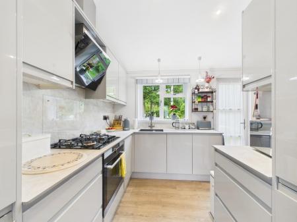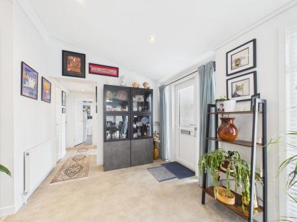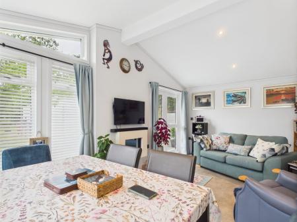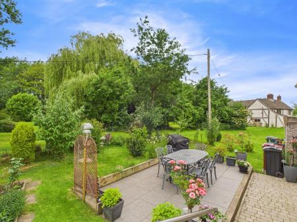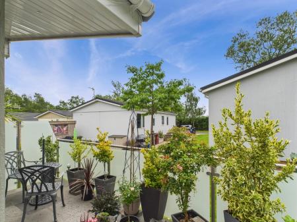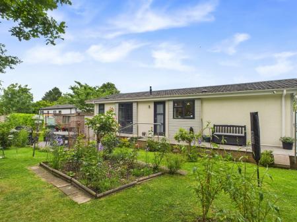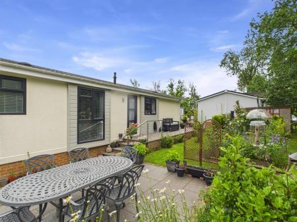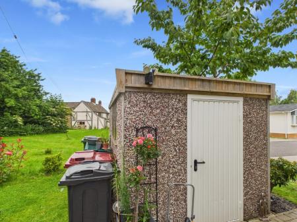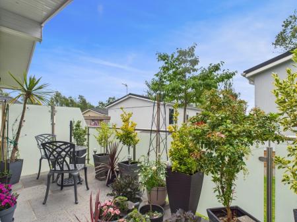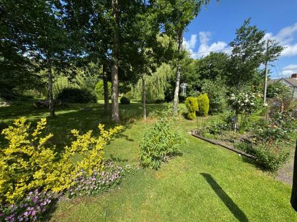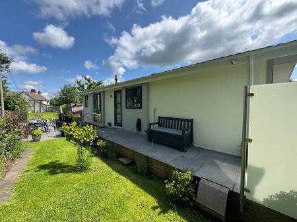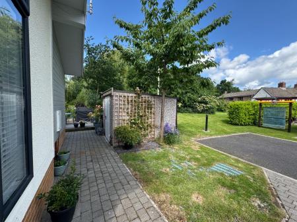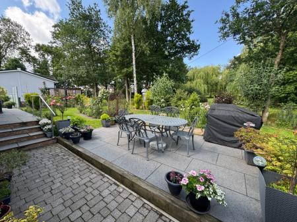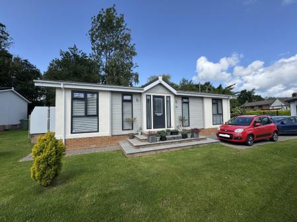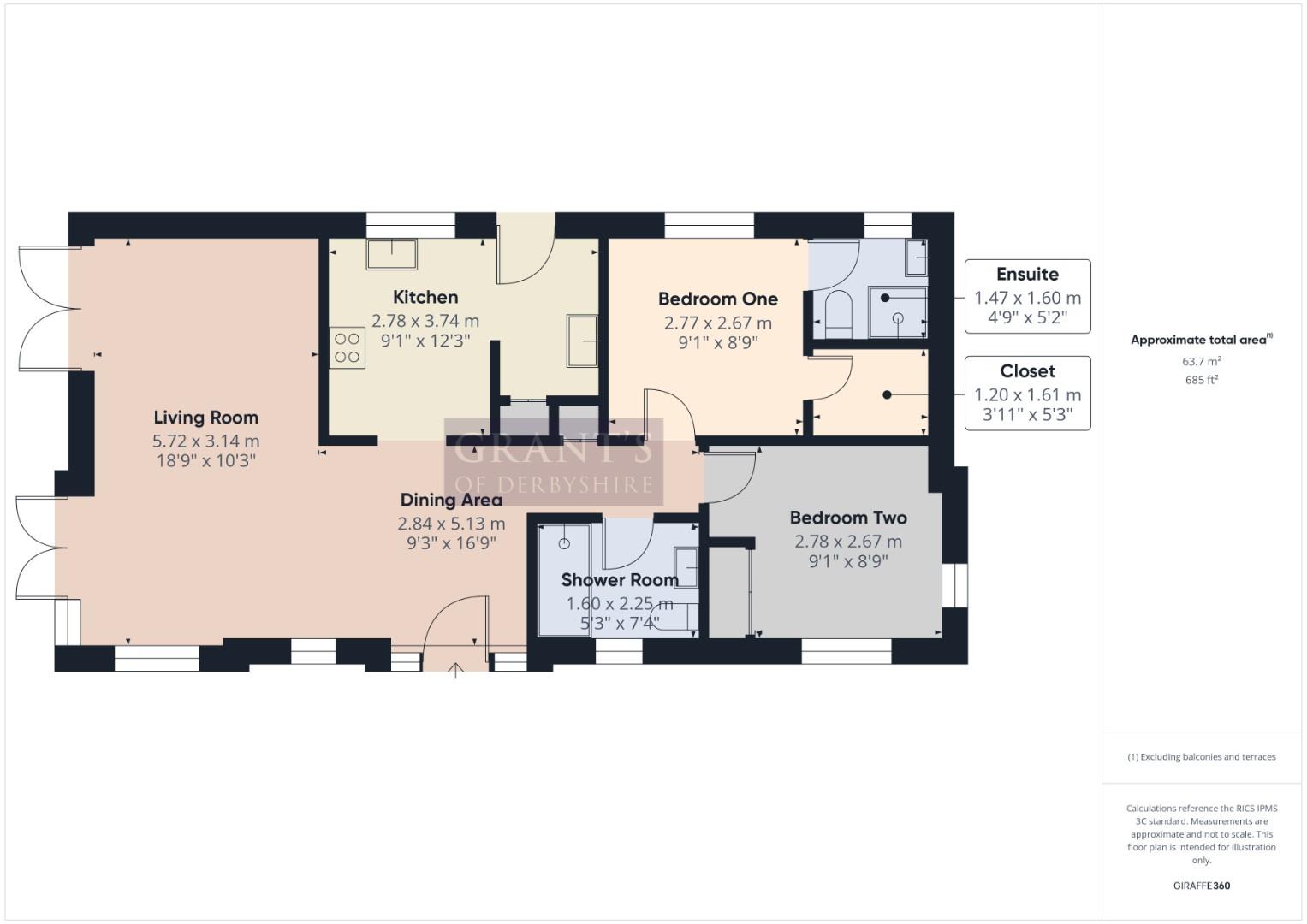- Stunning Two Double Bedroom Park Home
- Sought After Location
- Enviable Plot Enjoying a Most Private Position
- Extremely Well Presented Throughout
- New Kitchen Fitted in 2023
- Gas Central Heating & uPVC Double glazing
- Parking For Two Cars
- Viewing Highly Recommended
- Virtual Tour Available.
2 Bedroom Park Home for sale in Stretton, Nr Alfreton
We are delighted to offer For Sale, this stunning two double bedroom Park Home which is located in this sought after location at Ainmore Grange. This home benefits from gas central heating and uPVC double glazing throughout. The accommodation comprises; dining area, living room, a fully fitted kitchen (installed in 2023), two double bedrooms, the principle having an ensuite shower room and a walk-in closet, and a separate shower room. Outside there is a delightful enclosed balcony area and a rear patio area which looks on to an area of woodland and enjoys a high level of privacy. Viewing Highly Recommended. Virtual Tour Available.
The Accommodation - The property is accessed via the part glazed uPVC door which leads into the
Dining Area - 5.13 x 2.84 (16'9" x 9'3") - With ample space for a dining table and chairs. This leads on to the
Living Room - 5.72 x 3.74 (18'9" x 12'3") - Flooded with natural light from uPVC double glazed windows to two aspects. There are matching French doors which lead out to the balcony area. There is an electric feature fireplace and high level TV connections above.
Kitchen - 3.74 x 2.78 (12'3" x 9'1") - Completed refitted in 2023 with a modern and contemporary kitchen having an extensive range of wall, base and soft closing drawer units. Integrated appliances include; electric oven, gas hob with angled extractor hood over, dishwasher, fridge freezer and washer/drier.
Bedroom One - 2.77 x 2.67 (9'1" x 8'9") - The principal bedroom with side aspect uPVC double glazed window. Doors open to the closet and
Ensuite Shower Room - 1.6 x 1.47 (5'2" x 4'9") - With a wood-effect vinyl flooring and having a modern suite comprising of a fully tiled shower enclosure with thermostatic shower fittings over, a vanity wash basin with storage beneath and a dual flush WC. There is a shaver point, obscure glass uPVC double glazed window to the side and a chrome heated towel rail.
Closet - 1.61 x 1.2 (5'3" x 3'11") - Fitted with a perimeter rail with shelving above offering a good level of garment storage.
Bedroom Two - 2.78 x 2.67 (9'1" x 8'9") - A double bedroom used as a lounge/hobby room at present. There is a built-in wardrobe and side aspect uPVC double glazed window.
Shower Room - 2.25 x 1.6 (7'4" x 5'2") - With a wood-effect vinyl flooring and fitted with a modern suite comprising of a tiled shower enclosure having contrasting black thermostatic shower fittings over. There is a vanity wash basin with storage cupboard beneath and a dual flush WC. There is an obscure glass uPVC double glazed window and a chrome heated towel rail.
Outside - From the living room, uPVC double glazed French doors open onto a balcony area which is enclosed by frosted glass panels affording the resident a high level of privacy. This area faces due south and therefore enjoys a good level of sunlight throughout the day. From the kitchen, an obscure glass uPVC double glazed area which leads out to the rear where we find a paved area, ideal for warm-weather dining and overlooking an area of woodland having a variety of plants and trees. This area faces due West and therefore is the ideal spot to sit in the evenings, again, having a high level of privacy. To the side of the home there is a secure shed, ideal for the storage of tools and garden equipment. There is adequate parking for at least two vehicles.
Services And Site Charges - Please note, all plots have direct electricity, gas and water. The utilities are charged direct from the site on a quarterly basis. There is a monthly ground rent of �294 which includes maintenance of the grounds and common areas.
Council Tax Information - We are informed by North East Derbyshire District Council that this home falls within Council Tax Band A which is currently �1570 per annum.
The annual Council Tax charge has been supplied in good faith by the property owner and is for the tax year 2025/2026. It will likely be reviewed and changed by the Local Authority the following tax year and will be subject to an increase after the end of March.
Property Ref: 26215_33978561
Similar Properties
Brunswood Road, Matlock Bath, Matlock
2 Bedroom Terraced House | Offers in region of £199,995
Grants of Derbyshire are delighted to present this charming two bedroom cottage, occupying an elevated position with spe...
1 Bedroom Terraced House | Offers in region of £199,995
Grant's of Derbyshire are delighted to offer For Sale this charming terraced property, located just a short walk from th...
2 Bedroom Semi-Detached Bungalow | Offers in region of £199,995
Located in a peaceful cul-de-sac close to the centre of the sought-after town of Matlock, this detached two-bedroom bung...
Main Road, Hulland Ward, Ashbourne
1 Bedroom Detached House | Offers in region of £200,000
We are delighted to offer For Sale, this most individual and iconic detached dwelling which offers potential for residen...
Churchill Avenue, Middleton, Matlock
3 Bedroom Semi-Detached House | Offers in region of £209,995
We are delighted to offer For Sale this three-bedroom, semi-detached property, offering excellent potential and located...
Willowbath Lane, Wirksworth, Matlock
3 Bedroom Detached House | Offers in region of £210,000
We are delighted to offer For Sale this three bedroom detached property which presents an excellent opportunity for reno...

Grants of Derbyshire (Wirksworth)
6 Market Place, Wirksworth, Derbyshire, DE4 4ET
How much is your home worth?
Use our short form to request a valuation of your property.
Request a Valuation

