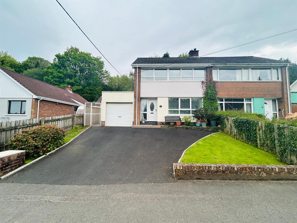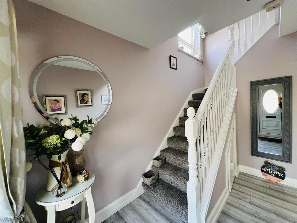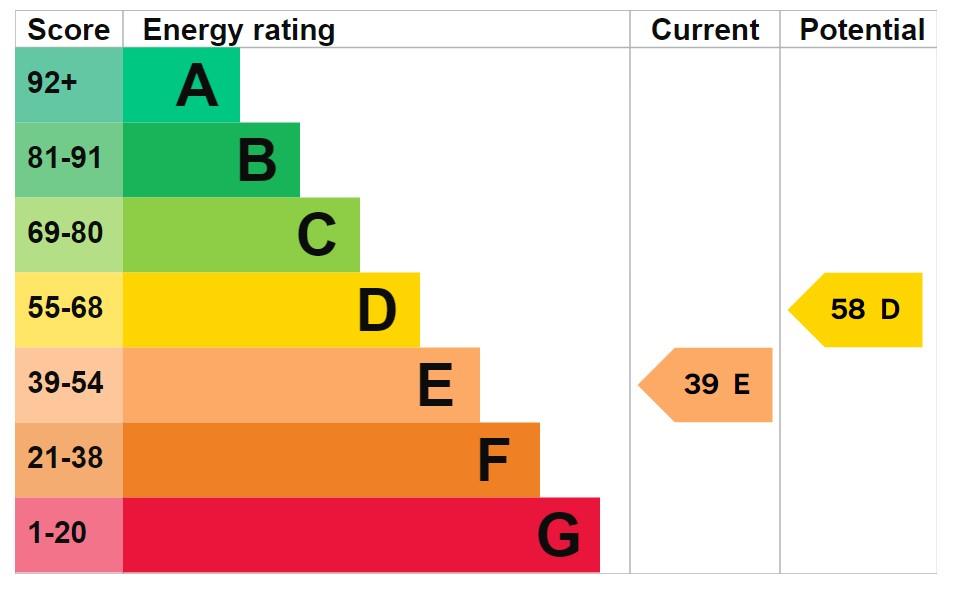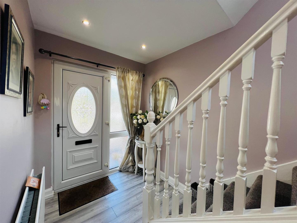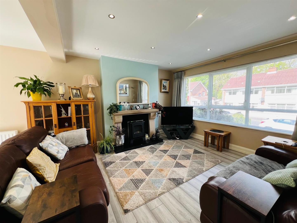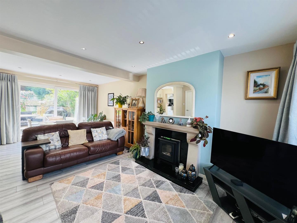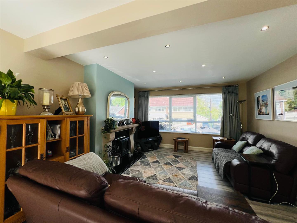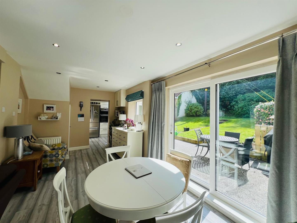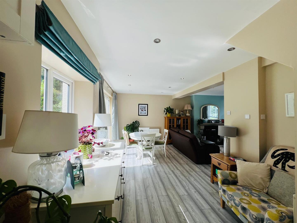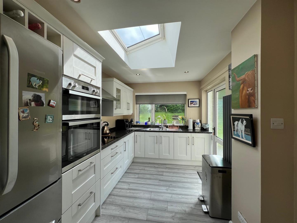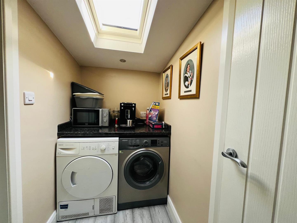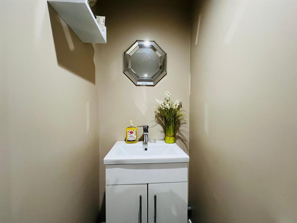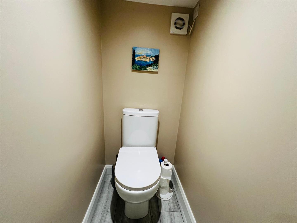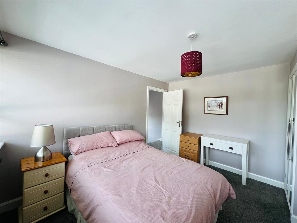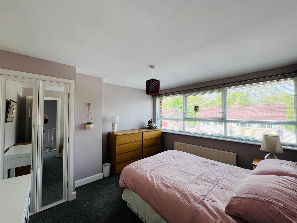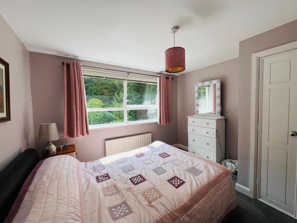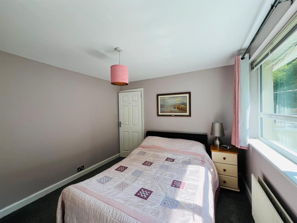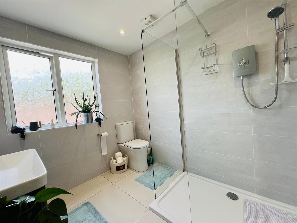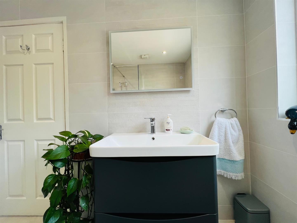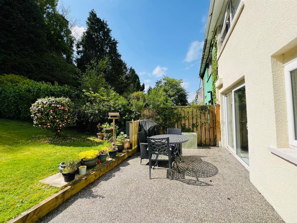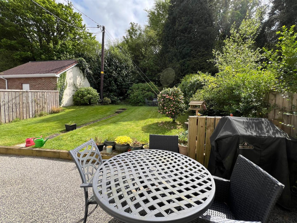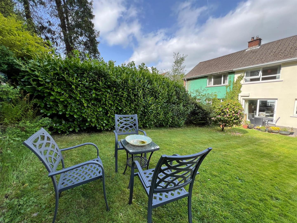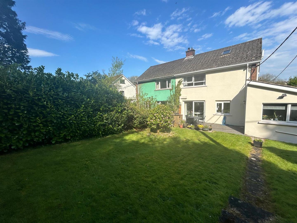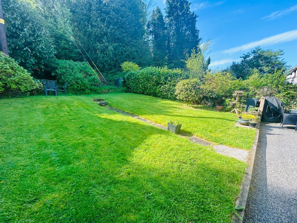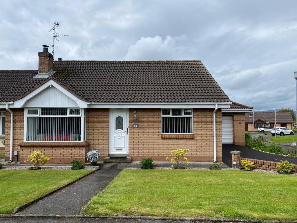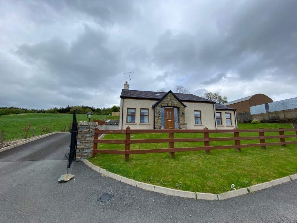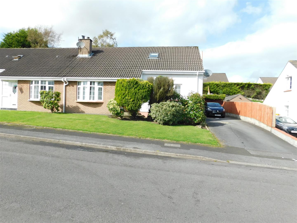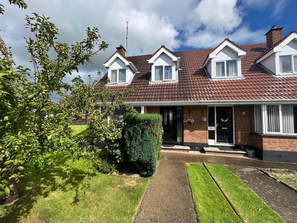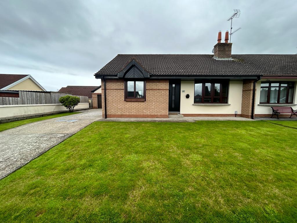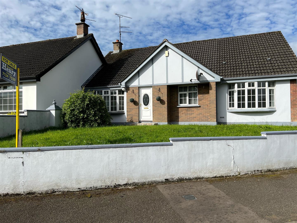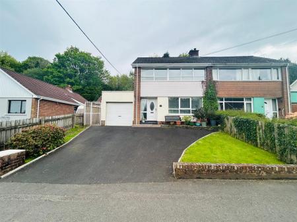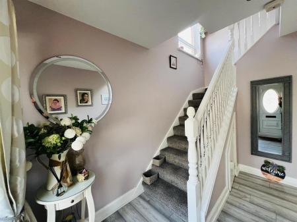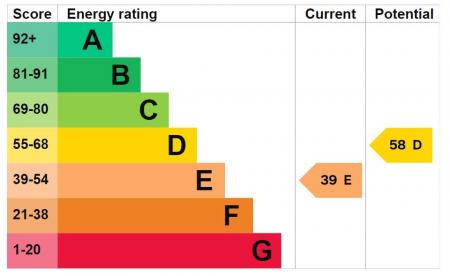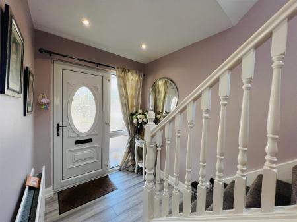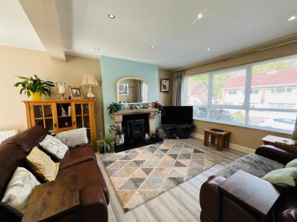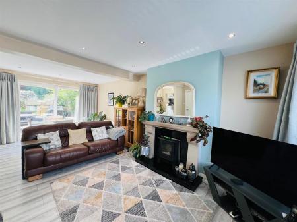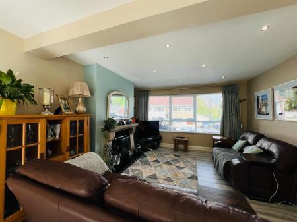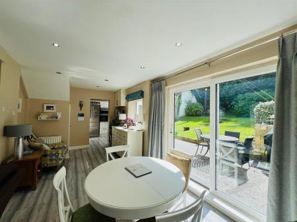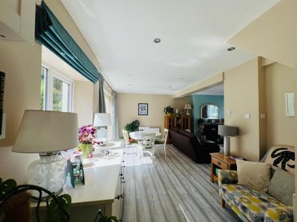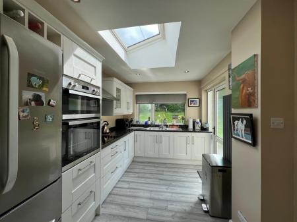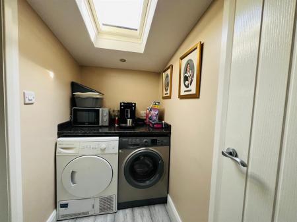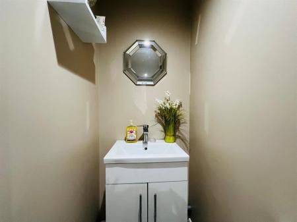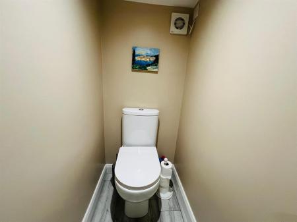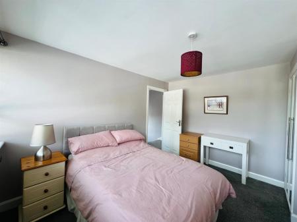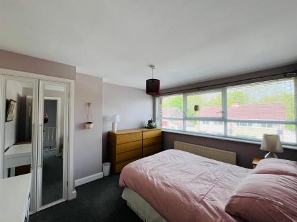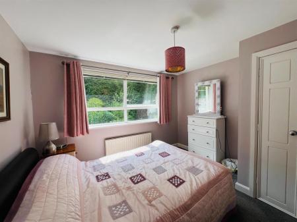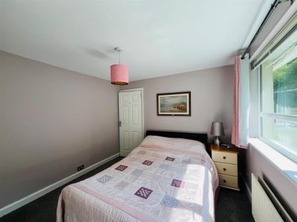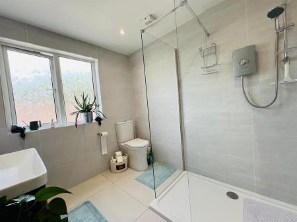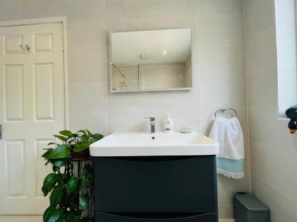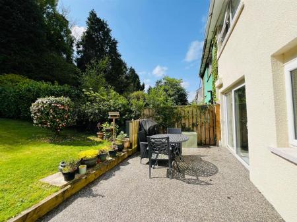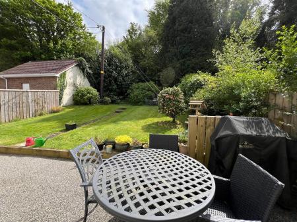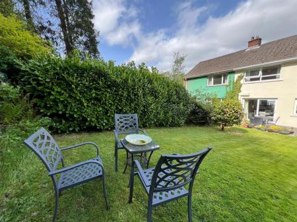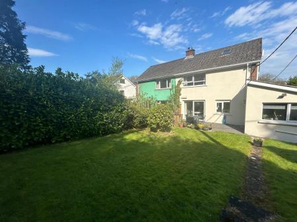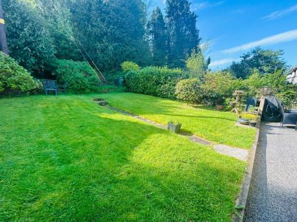- SEMI DETACHED HOUSE
- 3 BEDROOM / 1 RECEPTION
- OIL FIRED CENTRAL HEATING
- PVC DOUBLE GLAZED WINDOWS (except velux)
- PVC FRONT & REAR DOORS
- CARPETS & BLINDS INCLUDED IN SALE
- TARMAC DRIVEWAY
- NEAT LAWN TO REAR
- EPC RATING - E
3 Bedroom Semi-Detached House for sale in Derry
This delightful property is located in the every popular Prehen Park development in the Waterside.
It has been well maintained and is in excellent condition throughout. The accommodation is bright and the rooms are well proportioned. It has many benefits including oil fired central heating, pvc double glazed windows and external doors, spacious Lounge/Dining, Guest toilet and WHB.
This home is further enhanced by the excellent outdoor space to the rear.
VIEWING IS HIGHLY RECOMMENDED TO FULLY APPRECIATE.
ACCOMMODATION
HALLWAY
Having recessed lighting and laminated wooden floor.
LOUNGE / DINING AREA
6.83m x 6.07m wp (22'5" x 19'11" wp) - Having attractive fireplace, understairs storage cupboard, recessed lighting, laminated wooden floor, ample dining space with patio doors.
KITCHEN
3.73m x 2.69m (12'3" x 8'10") - Having eye and low level units with concealed lighting under, glazed dsiplay cupboards, 1 1/2 bowl single drainer stainless steel sink unit with mixer taps, hob, 'Beko' double oven, stainless steel extractor hood, space for fridge/freezer, recessed lighting, laminate floor.
UTILITY ROOM
Plumbed for washing machine, space for tumble dryer, recessed lighting, tiled floor.
GUEST WHB & WC
Having whb set in vanity unit, wc, extractor fan, recessed lighting, laminated wooden floor.
FIRST FLOOR
BEDROOM 1
3.40m x 3.56m (11'2" x 11'8") - Having built in wardrobe.
BEDROOM 2
3.40m x 3.07m (11'2" x 10'1")
BEDROOM 3
2.62m x 2.44m (8'7 x 8')
SHOWER ROOM
Comprising fully tiled walk in electric shower, whb set in vanity unit, wc, recessed lighting, feature radiator, fully tiled walls, tiled floor.
EXTERIOR FEATURES
Tarmac driveway to front.
Neat lawn to rear bordered by marure shurbs and trees.
Enclosed to side by gate.
Patio area.
Outside light and tap.
STORE
2.84m x 2.77m (9'4" x 9'1") - Having roller door.
ESTIMATED ANNUAL RATES
£1000.08 (MAY 2024)
Property Ref: 27977_33079552
Similar Properties
3 Bedroom Semi-Detached Bungalow | POA
5 Bedroom Chalet | POA
4 Bedroom Chalet | POA
3 Bedroom Chalet | Offers in region of £199,950
3 Bedroom Semi-Detached Bungalow | Offers in region of £199,950
6 Bedroom Chalet | POA

Daniel Henry – Derry/Londonderry (Londonderry)
Londonderry, Co. Londonderry, BT47 6AA
How much is your home worth?
Use our short form to request a valuation of your property.
Request a Valuation
