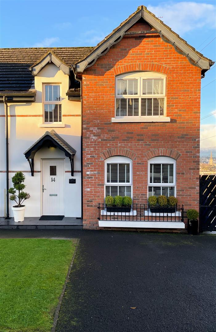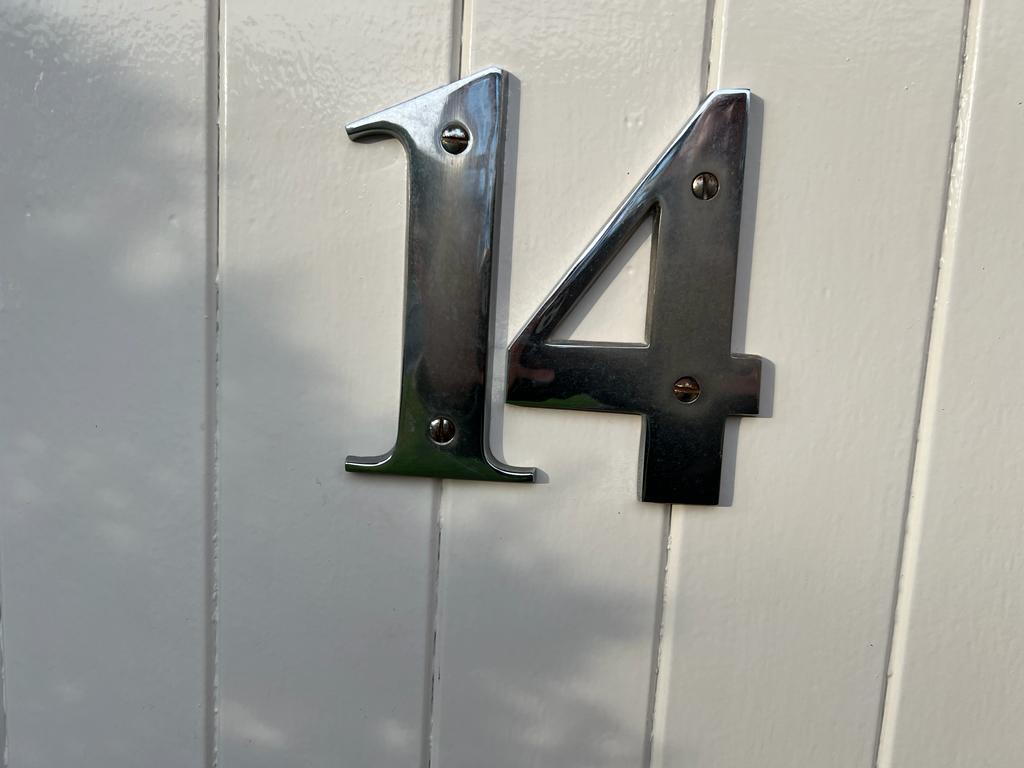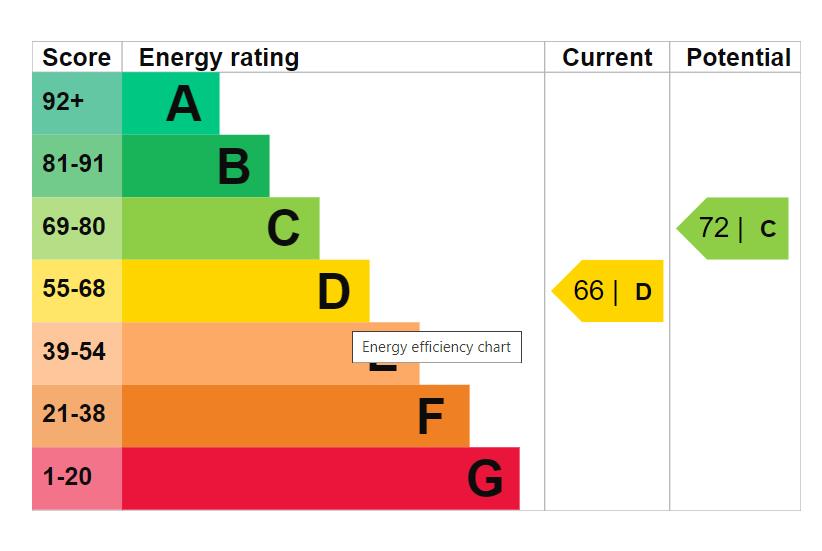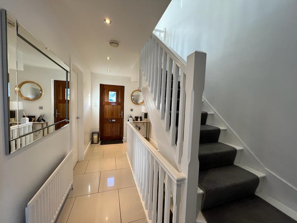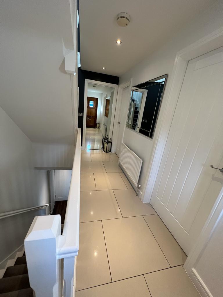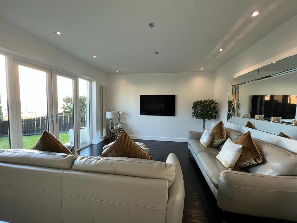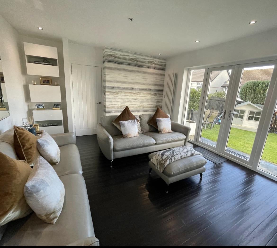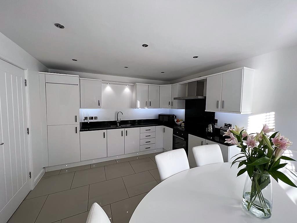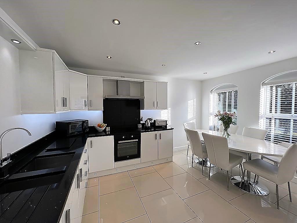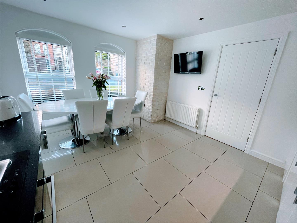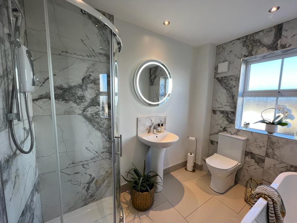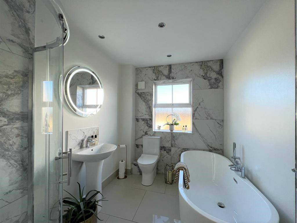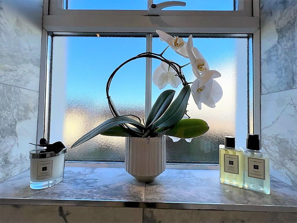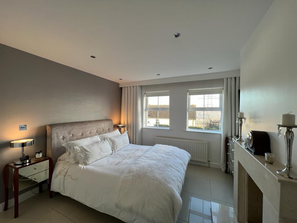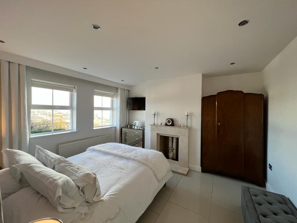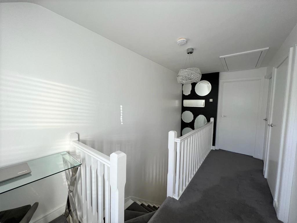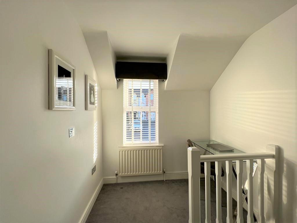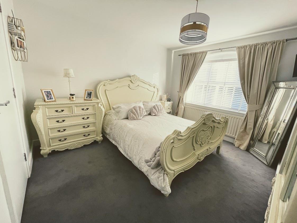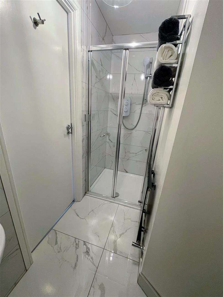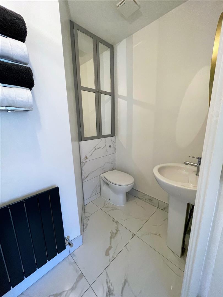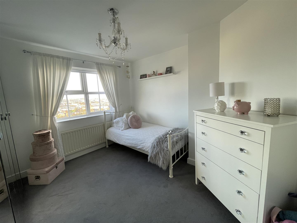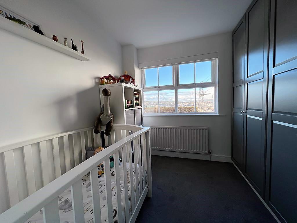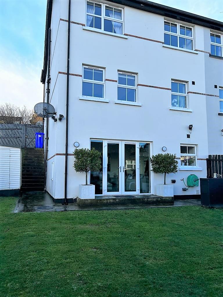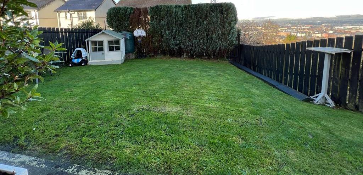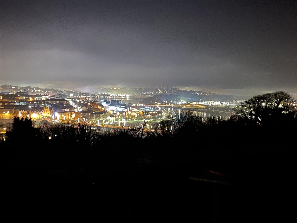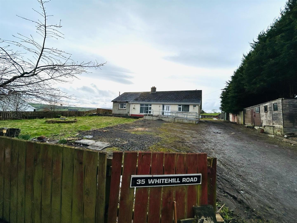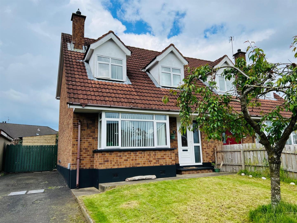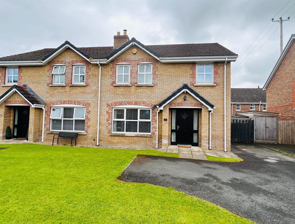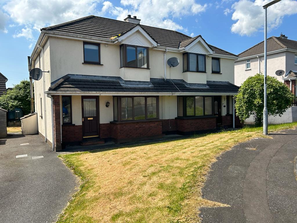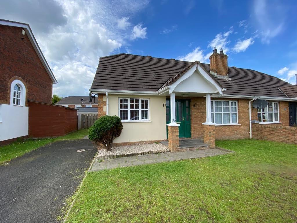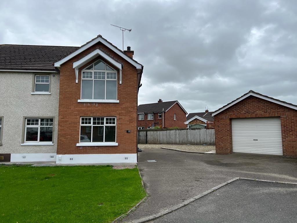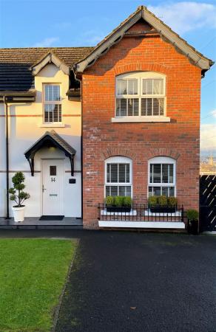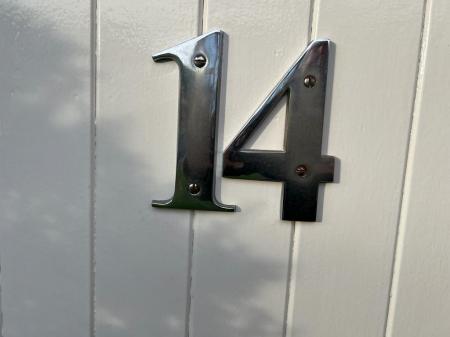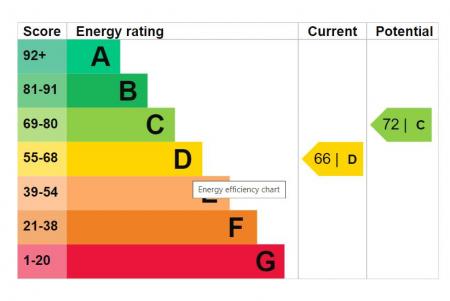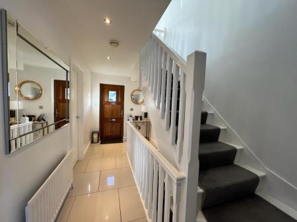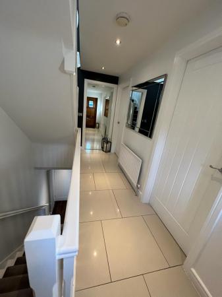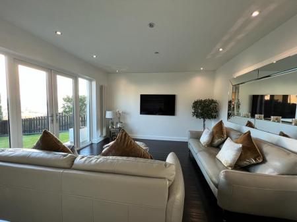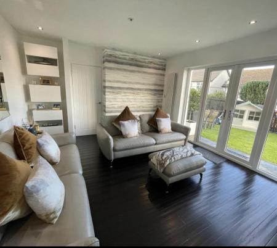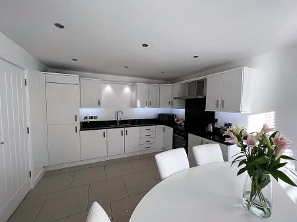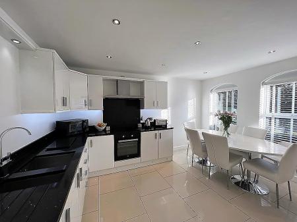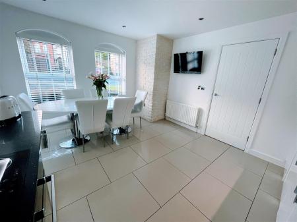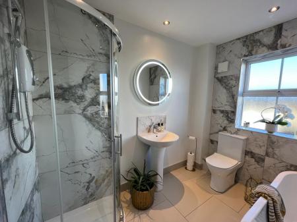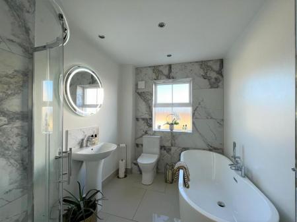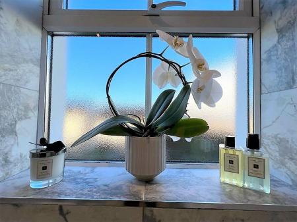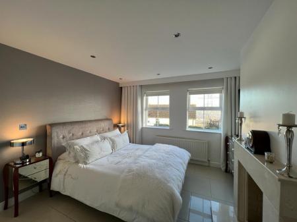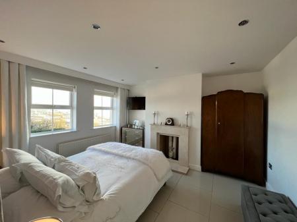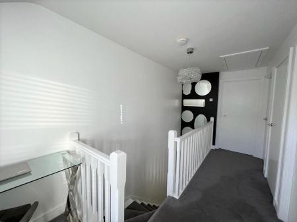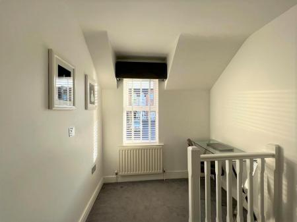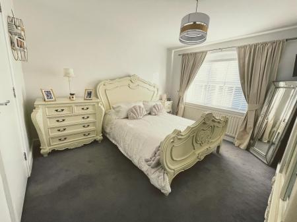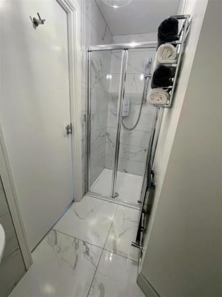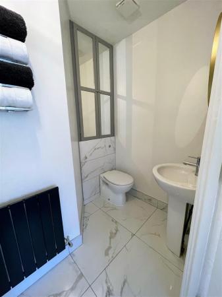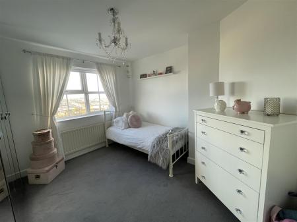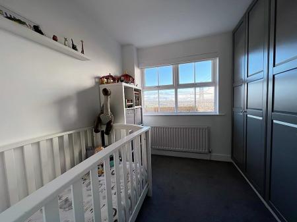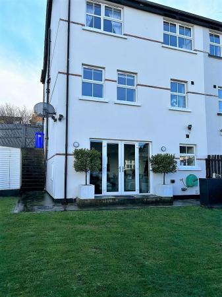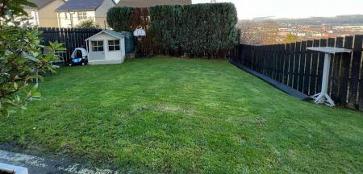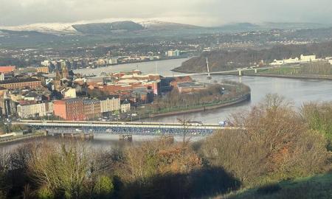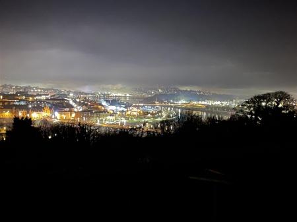- SEMI DETACHED HOUSE
- PVC DOUBLE GLAZED WINDOWS
- OIL FIRED CENTRAL HEATING
- TARMAC DRIVEWAY
- CUL-SE-SAC LOCATION
- CARPETS AND BLINDS INCLUDED IN SALE
- NEAT LAWNS TO FRONT SIDE AND REAR
- EPC RATING - D
4 Bedroom Semi-Detached House for sale in Derry
We are delighted to bring to the market this simply stunning home set in a popular development. This property is in excellent condition and is beautifully presented throughout. The accommodation is easily adaptable to suit family needs. It is set at the end of a cul-de-sac and is approached by a tarmac driveway. This home is further enhanced with excellent outdoor space and scenic City views and the convenience of all amenities close by.
Early viewing is highly recommended to avoid disappointment.
ENTRANCE HALLWAY
Having tiled floor; recessed lighting; feature mirror door to bathroom.
FAMILY ROOM / BEDROOM 4
3.94m' x 3.56m' (12'11' x 11'8') - Recessed lighting; ornamental fireplace; piped for gas fire; tiled floor
KITCHEN
4.22m' x 3.58m' (13'10' x 11'9') - Having excellent range of eye and low level units; hob; under oven; stainless steel extractor hood; 11/2 bowl stainless steel sink unit with mixer taps; granite worktop and splashback; integrated fridge freezer and dishwasher; recessed lighting; tiled floor; ample dining space
BATHROOM
Comprising bath with shower fitting to taps; fully tiled electric walk in shower; wash hand basin and WC; recessed lighting; tiled floor
LOWER GROUND FLOOR
LOUNGE
4.22m' x 3.84m' (13'10' x 12'7') - having tiled floor; recessed lighting; french doors to rear lawn
UTILITY ROOM
having sink unit; plumbed for automatic washing machine, space for tumble dryer and fridge / freezer; wood floor
FIRST FLOOR
Landing having hotpress
MASTER BEDROOM
3.66m' x 3.56m' (12'0' x 11'8')
EN-SUITE
Comprising fully tiled walk in power shower; wash hand basin and WC; storage cupboard; tiled floor
BEDROOM 2
3.56m' x 3.25m wp (11'8' x 10'8 wp) - Built in wardrobes with mirror doors
BEDROOM 3
2.67m' x 2.41m wp (8'9' x 7'11 wp) - Built in wardrobes
EXTERIOR FEATURES
Neat lawns to front, side and rear.
Enclosed to rear by fence and gate.
ESTIMATED ANNUAL RATES
£1034.57 (DECEMBER 2022)
Property Ref: 27977_32051024
Similar Properties
3 Bedroom Detached Bungalow | Asking Price £170,000
3 Bedroom Semi-Detached Bungalow | Offers in excess of £170,000
Ivy Mead Close, Altnagelvin, L'Derry
4 Bedroom Semi-Detached House | Offers in region of £170,000
3 Bedroom Semi-Detached House | Offers in region of £175,000
4 Bedroom Chalet | POA
4 Bedroom Semi-Detached House | POA
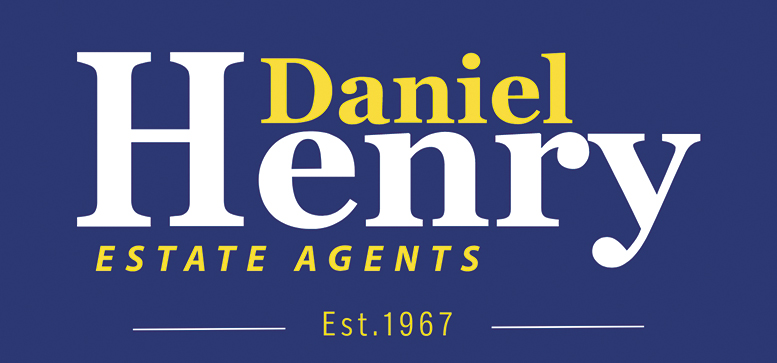
Daniel Henry – Derry/Londonderry (Londonderry)
Londonderry, Co. Londonderry, BT47 6AA
How much is your home worth?
Use our short form to request a valuation of your property.
Request a Valuation
