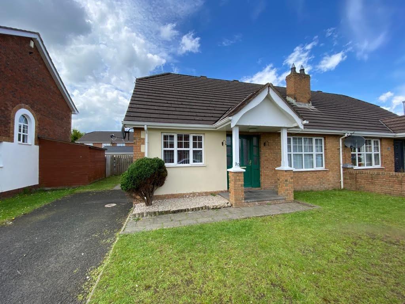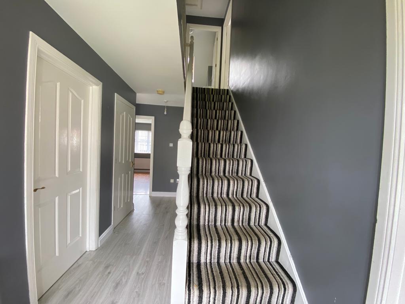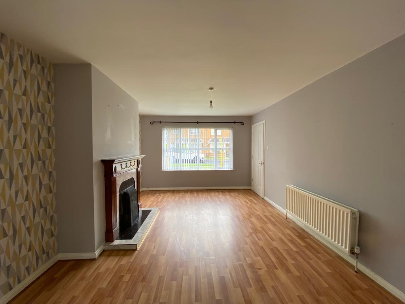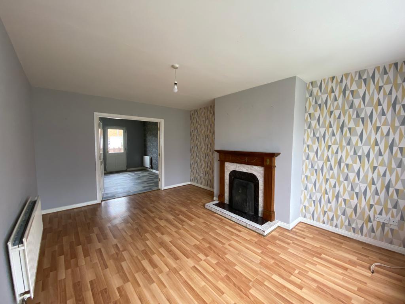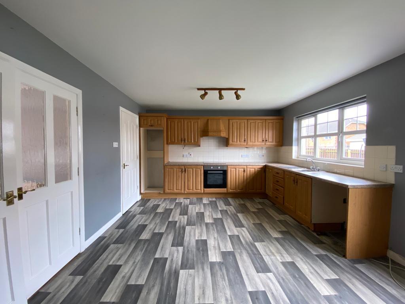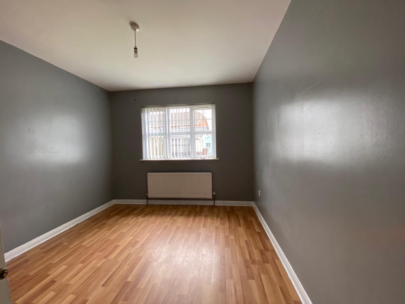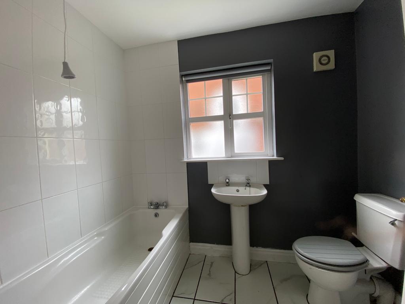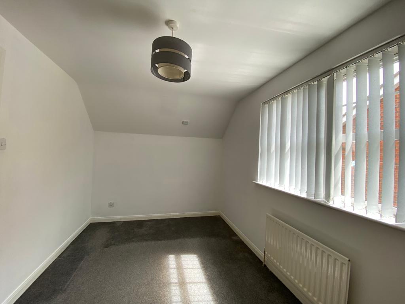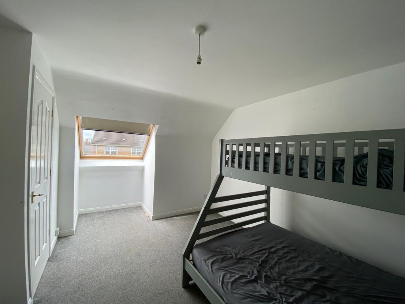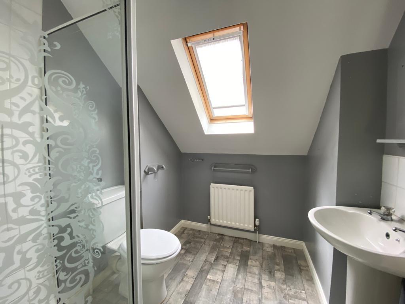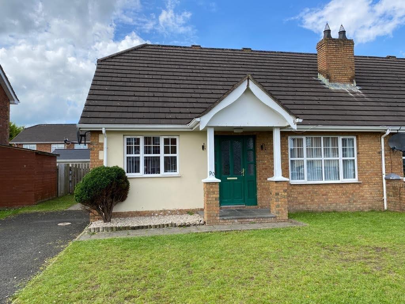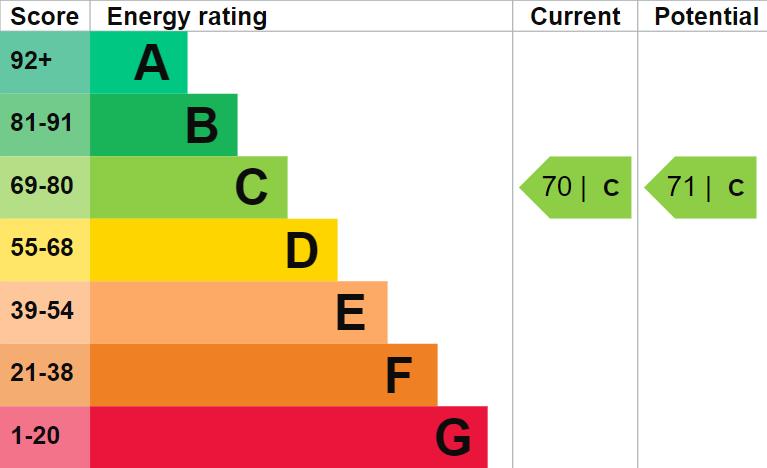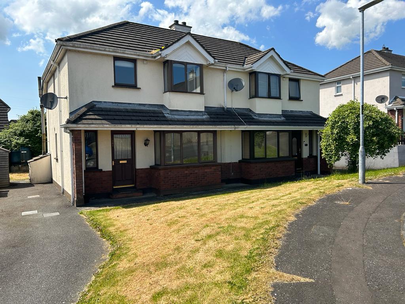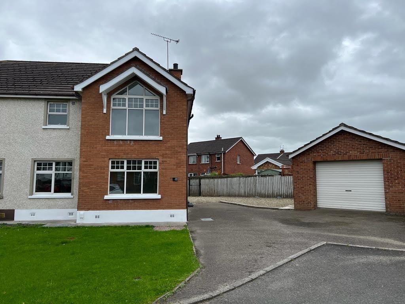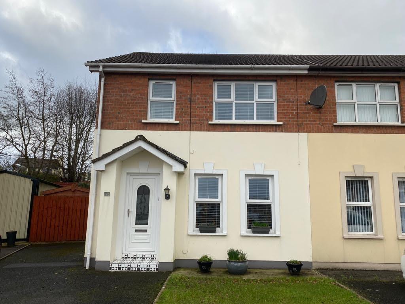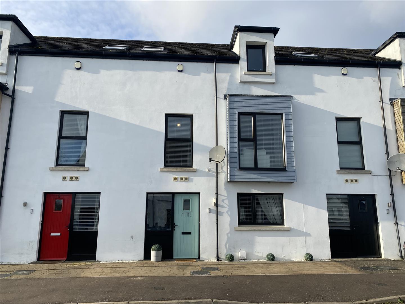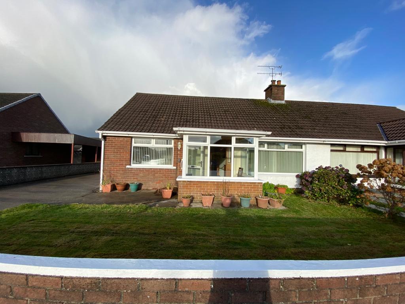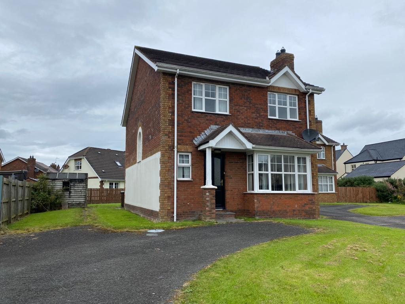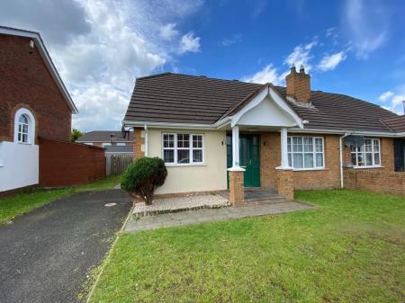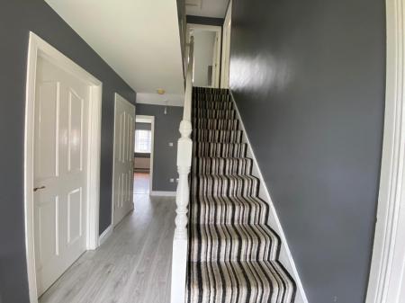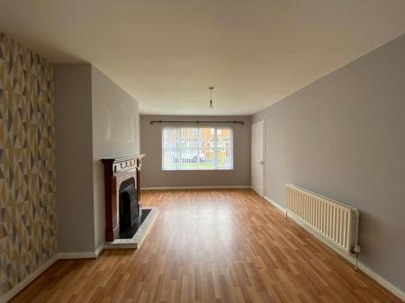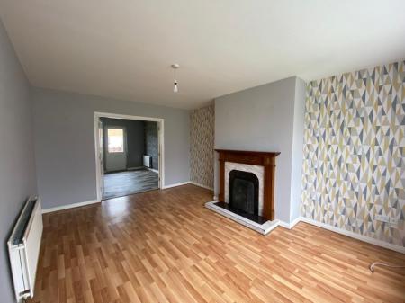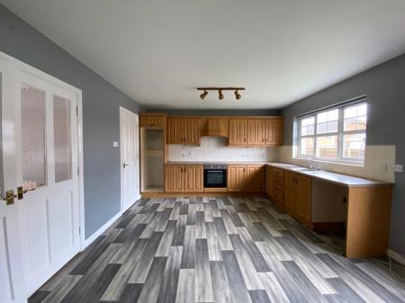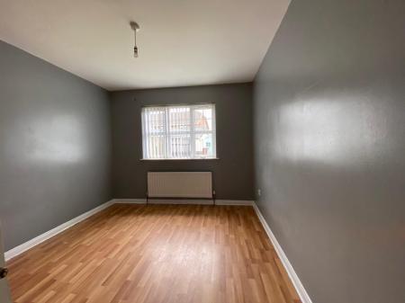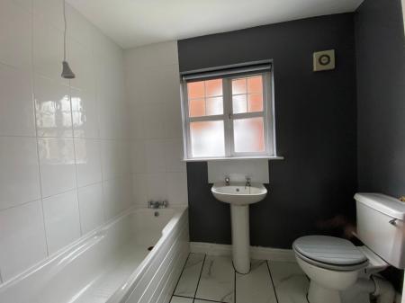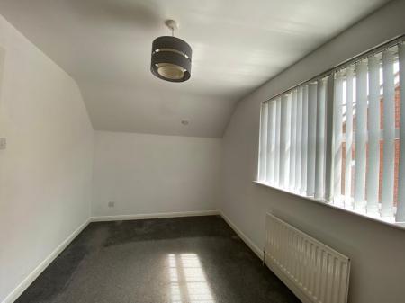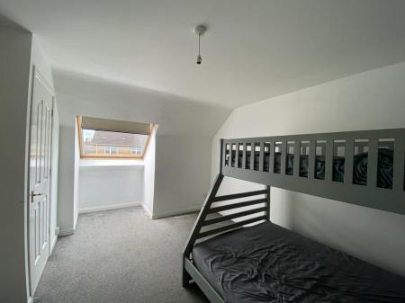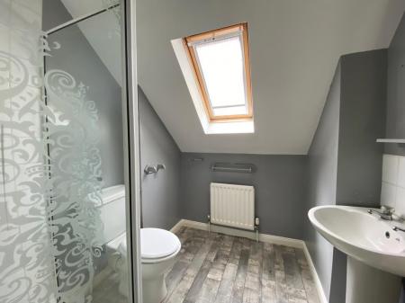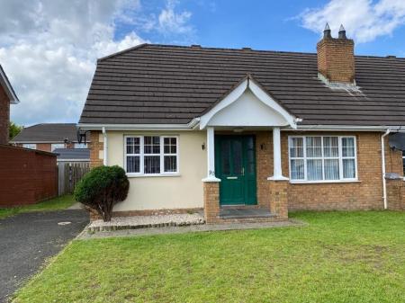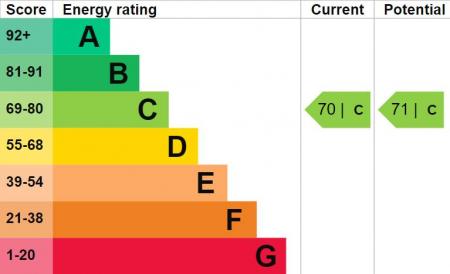- SEMI DETACHED CHALET BUNGALOW
- 4 BEDROOMS / 1 RECEPTION
- GAS FIRED CENTRAL HEATING
- PVC DOUBLE GLAZED WINDOWS (except velux)
- CUL-DE-SAC LOCATION
- EPC RATING - C
- LAWNS TO FRONT AND REAR
4 Bedroom Chalet for sale in L'Derry
This semi-detached chalet bungalow is located in Sevenoaks just off the Crescent Link. It is close to Altnagelvin, Hospital, Retails Parks, Schools and Shops. This home is set in a cul de sac. It offers excellent accommodation for a growing family and has lawns to front and rear.
Early viewing recommended to avoid disappointment.
ACCOMMODATION
HALLWAY
Having understairs storage and laminated wooden floor.
LOUNGE
4.88m x 3.61m (16' x 11'10") - Having fireplace, laminated wooden floor, double doors leading to kitchen.
KITCHEN / DINING AREA
5.28m x 3.86m (17'4" x 12'8") - Having range of eye and low level units, tiling between units, single drainer stainless steel sink unit with mixer taps, hob, underoven, extractor hood, space for fridge / freezer, dining space.
BEDROOM 3
3.86m x 2.97m (12'8" x 9'9") - Having laminated wooden floor.
BEDROOM 4
2.87m x 2.57m (9'5" x 8'5") - Having laminated wooden floor.
BATHROOM
Comprising bath with shower over, whb and wc, tiled floor.
FIRST FLOOR
LANDING
Having storage cupboard.
BEDROOM 1
4.47m x 3.66m (14'8" x 12') - Having built in wardrobe.
BEDROOM 2
3.71m x 2.59m (12'2" x 8'6") - Having double built in wardrobes.
SHOWER ROOM
Comprising fully tiled walk in shower, whb and wc.
EXTERIOR FEATURES
Lawns to front and rear.
Tarmac driveway.
ESTIMATED ANNUAL RATES
£1034.57 (AUG 2022)
Property Ref: 27977_31694376
Similar Properties
3 Bedroom Semi-Detached House | Offers in region of £175,000
4 Bedroom Semi-Detached House | POA
3 Bedroom Semi-Detached House | POA
3 Bedroom Townhouse | POA
5 Bedroom Chalet | POA
4 Bedroom Detached House | POA

Daniel Henry – Derry/Londonderry (Londonderry)
Londonderry, Co. Londonderry, BT47 6AA
How much is your home worth?
Use our short form to request a valuation of your property.
Request a Valuation
