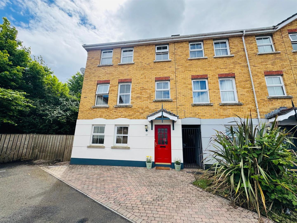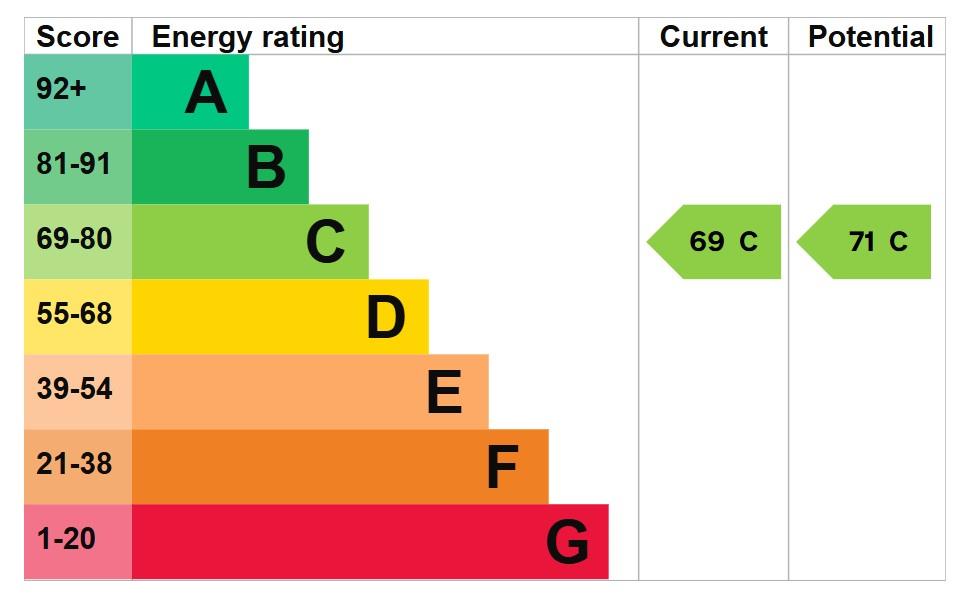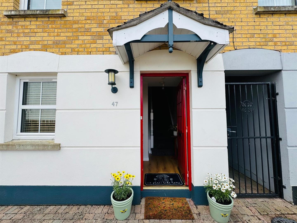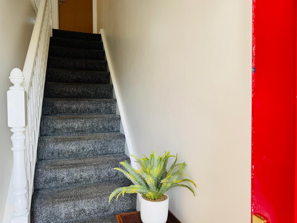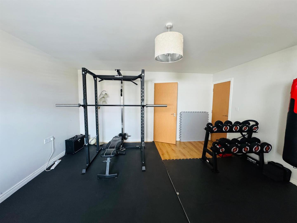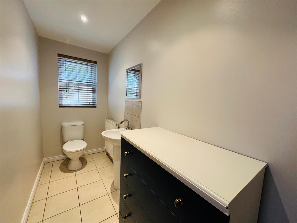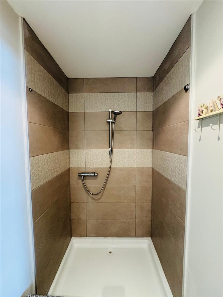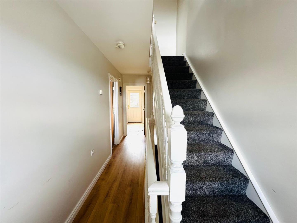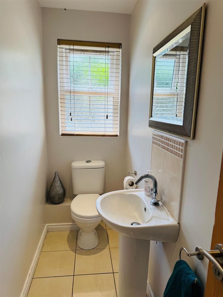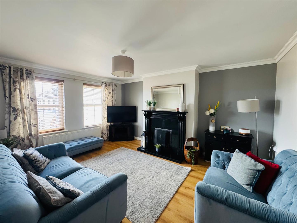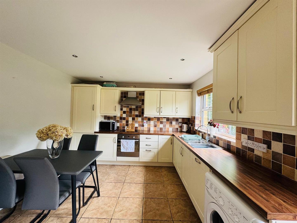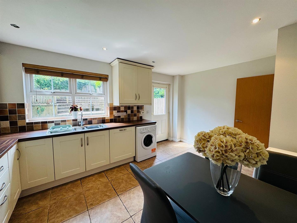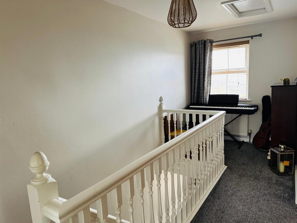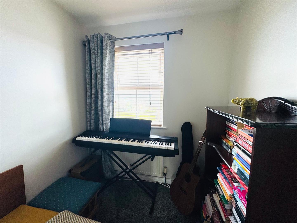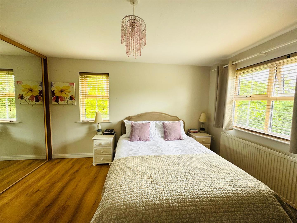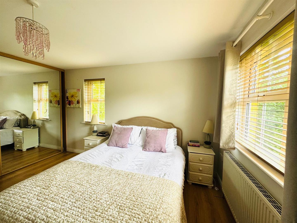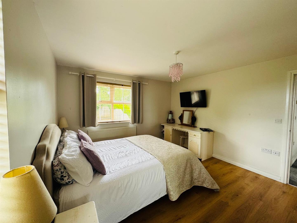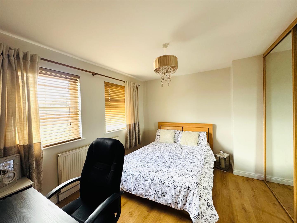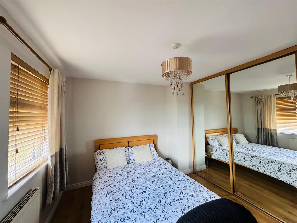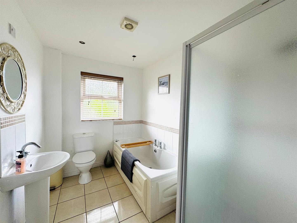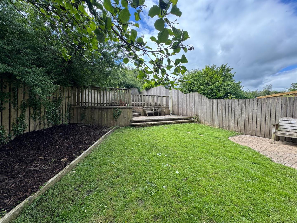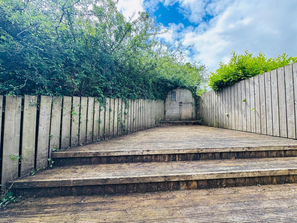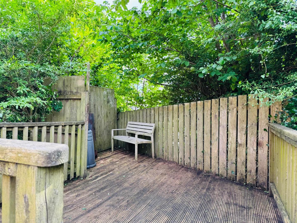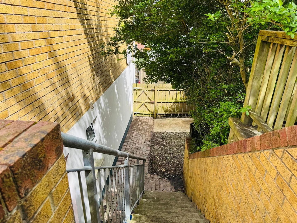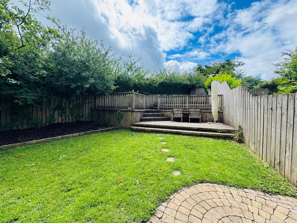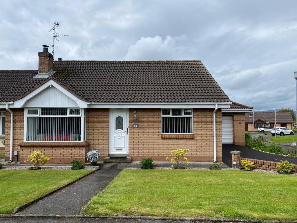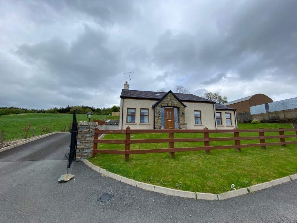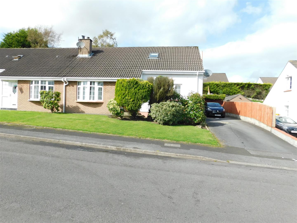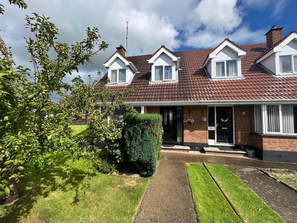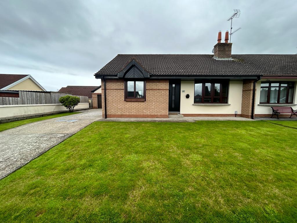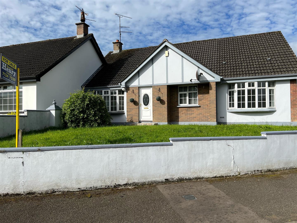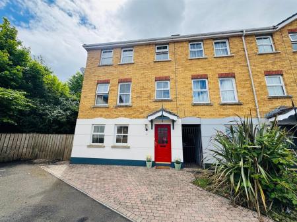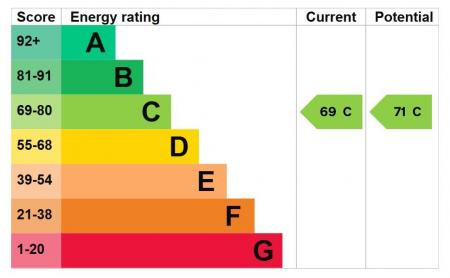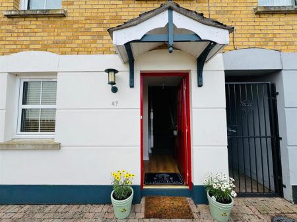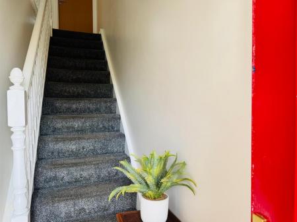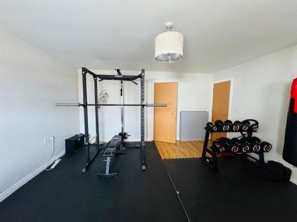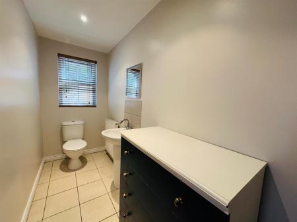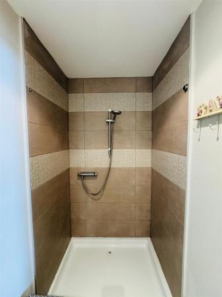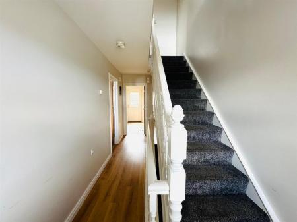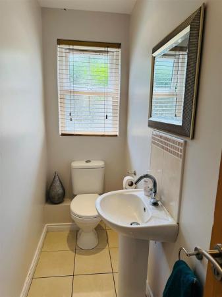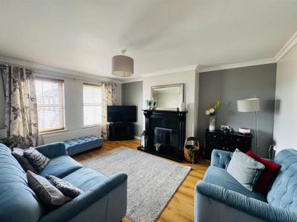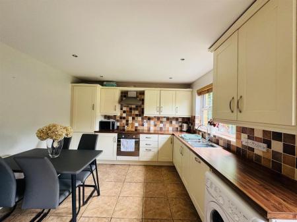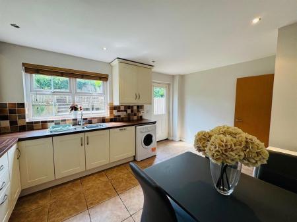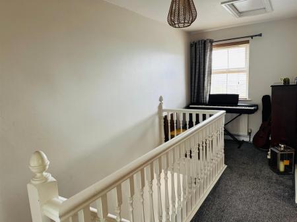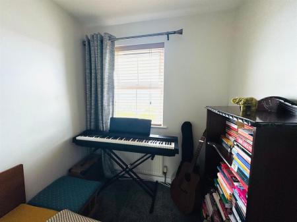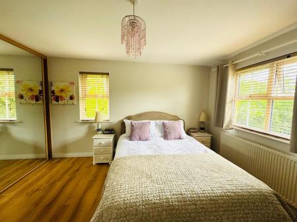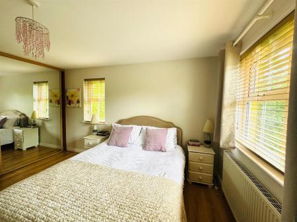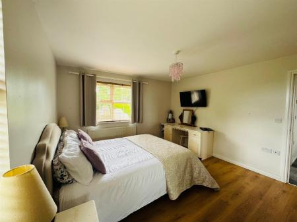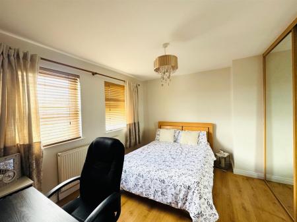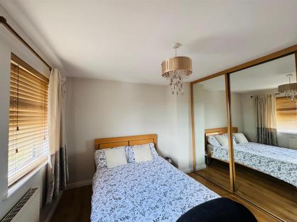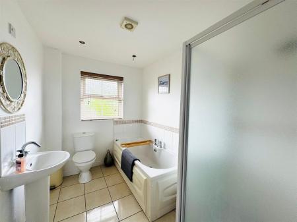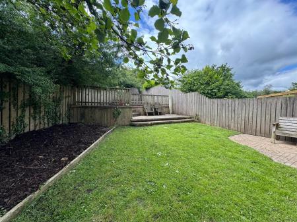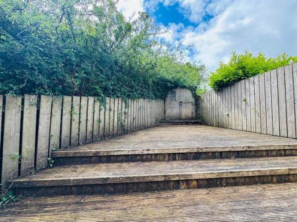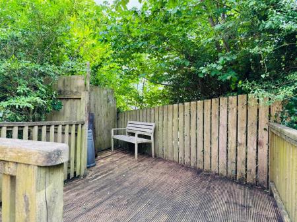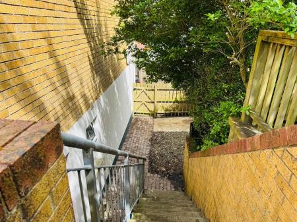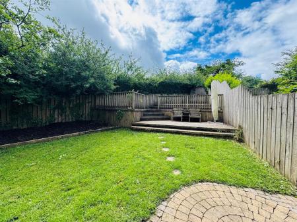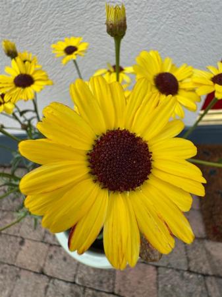- END TOWNHOUSE
- 3 BEDROOM/1 RECEPTION
- OIL FIRED CENTRAL HEATING
- PVC DOUBLE GLAZED WINDOWS
- BLINDS INCLUDED IN SALE
- LAWN TO REAR
- DECKED PATIO AREA
- EPC RATING -
3 Bedroom Townhouse for sale in Derry
This deceptively spacious end townhouse will no doubt appeal to many. It has been well maintained by its present owners and is neatly presented throughout. The accommodation is bright and spacious and is easily adapted to suit family needs. This home is further enhanced by excellent outdoor space to include neat lawn to rear and two decked patio areas ideal for entertaining on long summer nights.
VIEWING HIGHLY RECOMMENDED TO FULLY APPRECIATE.
ACCOMMODATION
HALLWAY
Having laminated wooden floor.
MASTER BEDROOM
4.80m x 4.50m (15'9" x 14'9") - Having understairs storage.
EN-SUITE
Comprising fully tiled walk in shower, whb and wc, tiled floor.
FIRST FLOOR
HALLWAY
Having laminated wooden floor.
GUEST WHB & WC
Having tiled floor.
LOUNGE
4.72m x 3.58m (15'6" x 11'9") - Having fireplace, ceiling cornicing and laminated wooden floor.
KITCHEN
4.60m x 3.38m (15'1" x 11'1") - Having range of eye and low level units, tiling between units, 1 1/2 bowl single drainer stainless steel sink unit with mixer taps, hob, underoven, stainless steel extractor hood, integrated fridge/freezer, integrated dishwasher, plumbed for washing machine, recessed lighting, dining space, tiled floor.
SECOND FLOOR
SPACIOUS LANDING
Having hotpress.
BEDROOM 2
4.55m x 3.58m wp (14'11" x 11'9" wp) - Having built in wardrobes with sliding mirrored doors and laminated wooden floor.
BEDROOM 2
3.58m x 3.40m wp (11'9" x 11'2" wp) - Having built in wardobes with sliding mirror doors, laminated wooden floor.
BATHROOM
Comprising bath, fully tiled walk in electric shower, whb and wc, recessed lighting, tiled floor.
EXTERIOR FEATURES
Paved parking.
Neat lawn to rear leading to decked patio area.
Enclosed yard to side with store. Steps to rear lawn.
ESTIMATED ANNUAL RATES
£1516.19 (MAY 2025)
Property Ref: 27977_33918365
Similar Properties
3 Bedroom Semi-Detached Bungalow | POA
5 Bedroom Chalet | POA
4 Bedroom Chalet | POA
3 Bedroom Chalet | Offers in region of £199,950
3 Bedroom Semi-Detached Bungalow | Offers in region of £199,950
6 Bedroom Chalet | POA
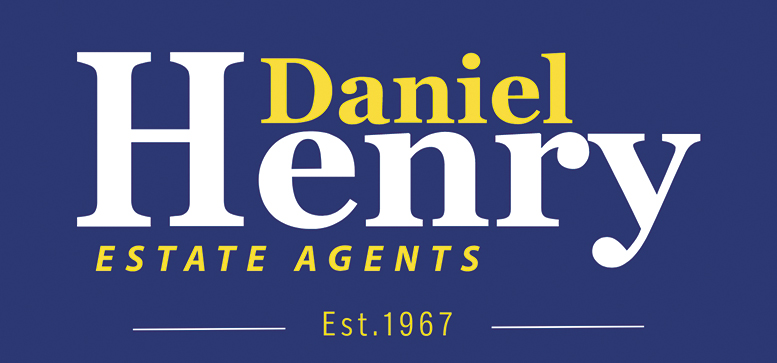
Daniel Henry – Derry/Londonderry (Londonderry)
Londonderry, Co. Londonderry, BT47 6AA
How much is your home worth?
Use our short form to request a valuation of your property.
Request a Valuation
