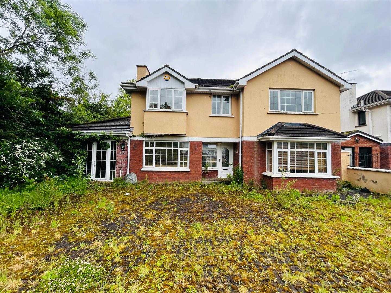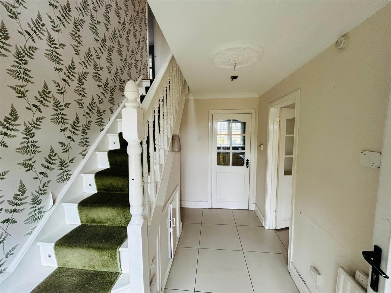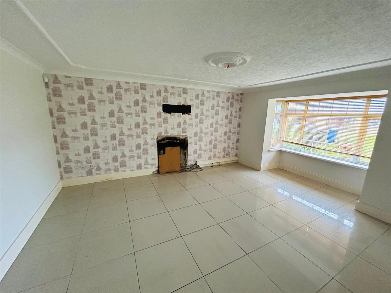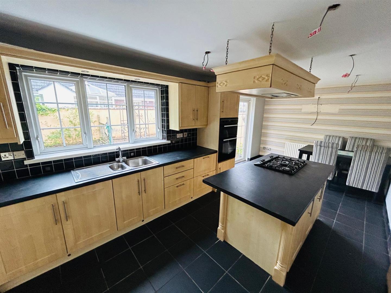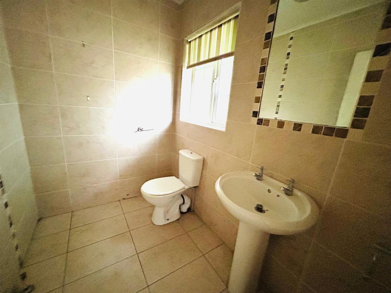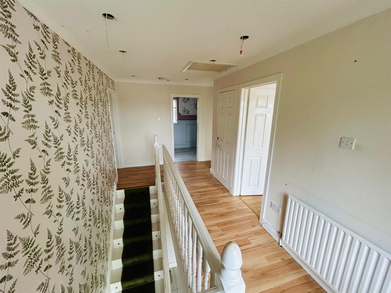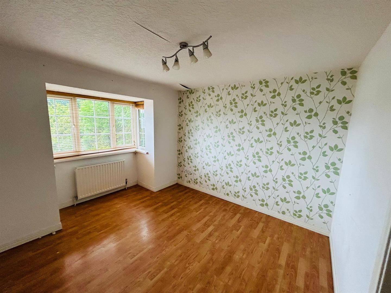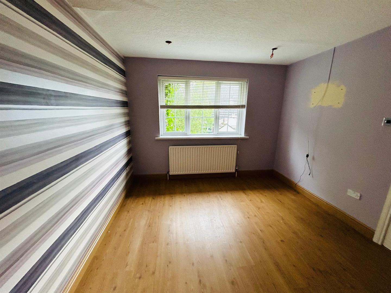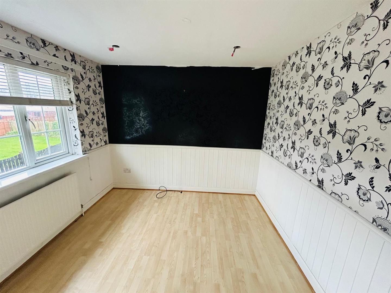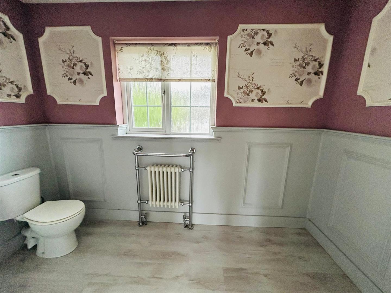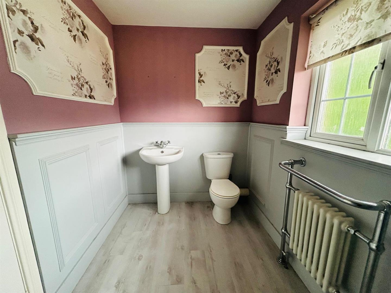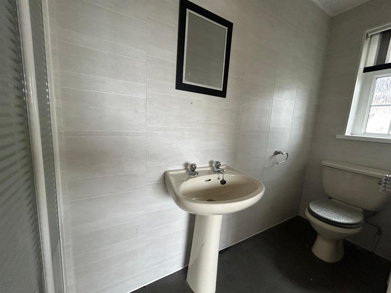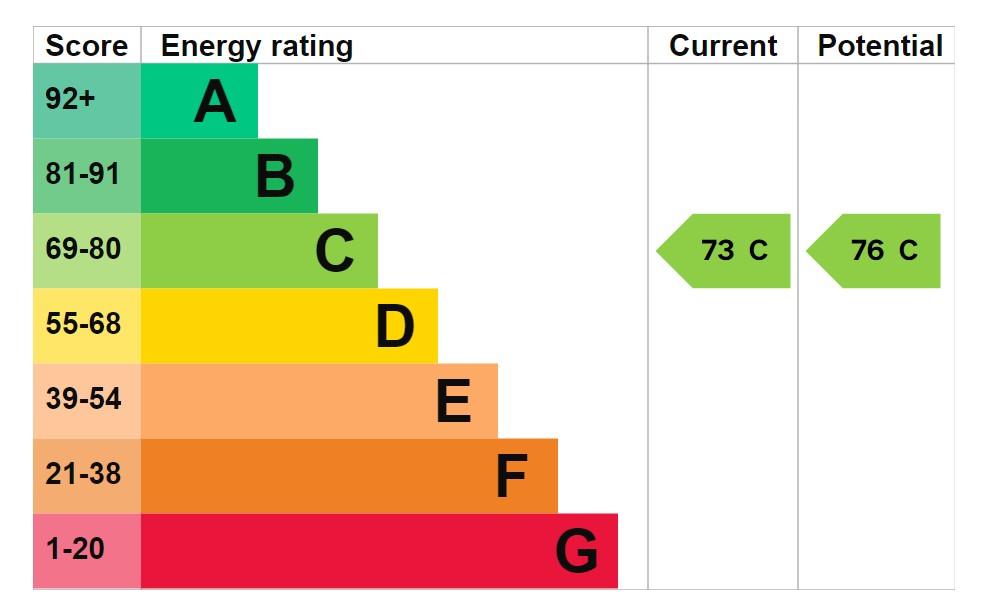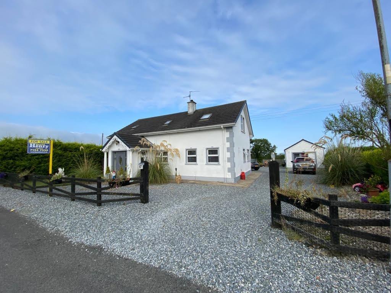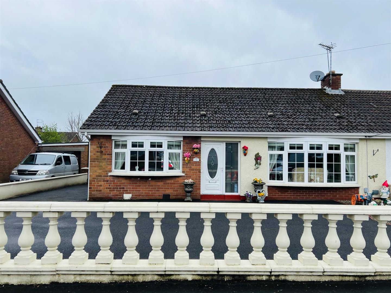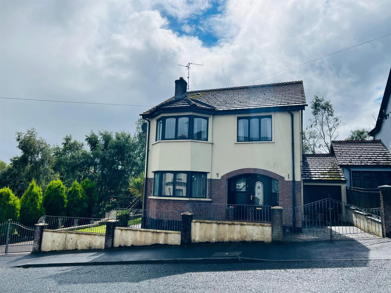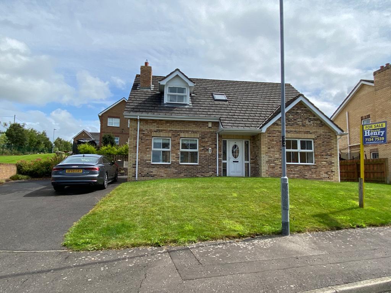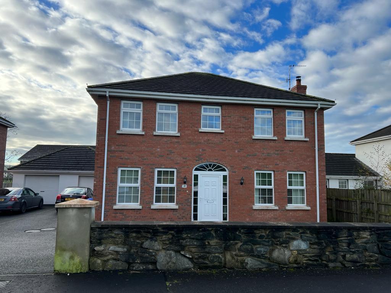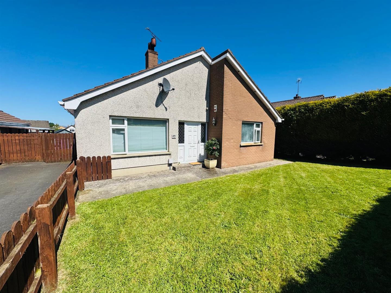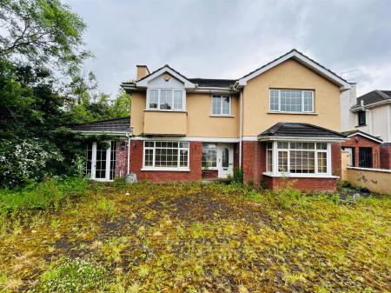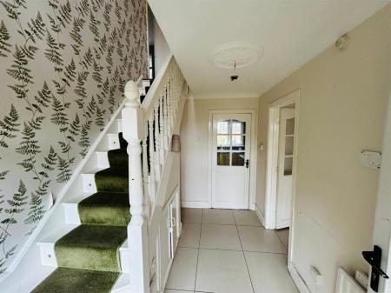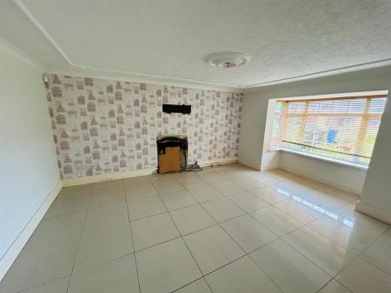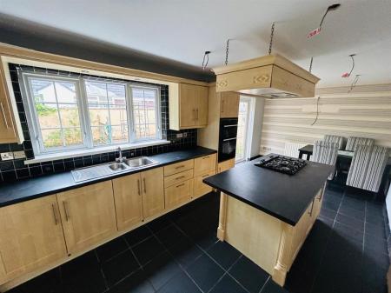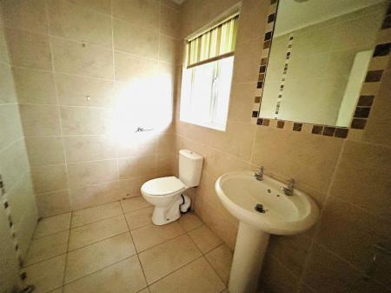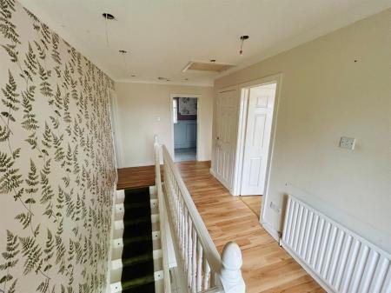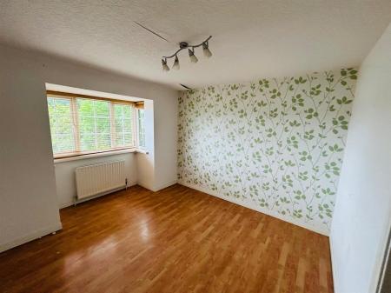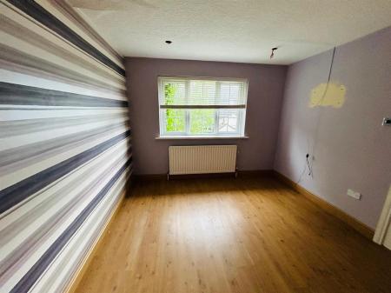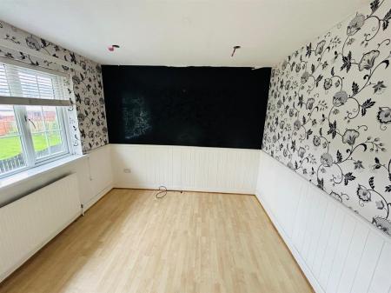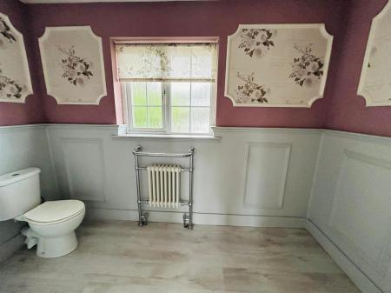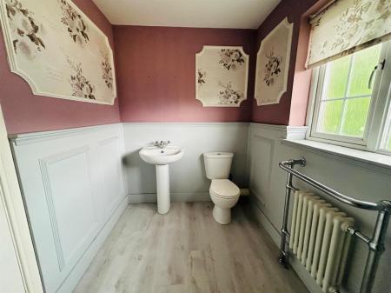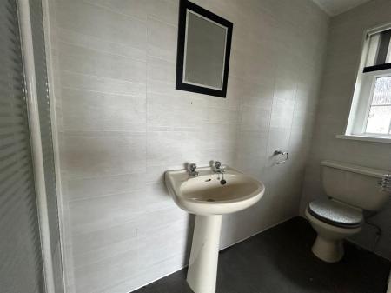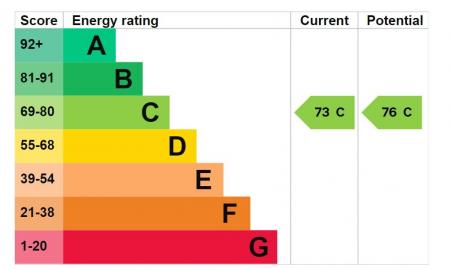- DETACHED HOUSE
- 4 BEDROOM/2 RECEPTION
- PROVISION FOR GAS FIRED CENTRAL HEATING
- PVC DOUBLE GLAZED WINDOWS
- PVC FRONT & REAR DOORS
- STORE (PREVIOUSLY GARAGE)
- SOLD AS SEEN
- EPC RATING -
4 Bedroom Detached House for sale in Derry
A substantial family home set on a generous plot in the popular Woodbrook development on the Cityside. This property offers spacious well proportioned accommodation laid out over two floors.
There is lots of potential for improvement.
VIEWING BY APPOINTMENT.
ACCOMMODATION
HALLWAY
Having understairs storage and tiled floor.
LOUNGE
5.69m x 4.19m (18'8" x 13'9") - Having tiled floor.
FAMILY ROOM
5.49m x 3.18m (18' x 10'5") - Having laminated wooden floor.
KITCHEN / DINING AREA
6.60m x 2.95m (21'8" x 9'8") - Having eye and low level units, tiling between units, 1 1/2 bowl single drainer stainless steel sink unit with mixer taps, space for American style fridge / freezer, double oven, centre island with gas hob and storage under, extractor hood, tiled floor, French doors.
UTILITY ROOM
3.18m x 1.47m (10'5" x 4'10") - Plumbed for washing machine, space for tumble dryer, half panelled walls, tiled floor.
GUEST WHB & WC
Having fully tiled walls and floor.
FIRST FLOOR
LANDING
Having airing cupboard, laminated wooden floor.
MASTER BEDROOM
4.19m x 3.86m (13'9" x 12'8") - Having laminated wooden floor.
EN-SUITE
Comprising fully tiled walk in electric shower, whb and wc, fully tiled walls.
BEDROOM 2
4.57m x 3.18m into bay (15' x 10'5" into bay) - Having laminated wooden floor.
BEDROOM 3
3.81m x 3.15m wp (12'6" x 10'4" wp) - Having laminated wooden floor.
BEDROOM 4
3.35m x 2.95m (11' x 9'8") - Having half panelled walls, laminated wooden floor.
BATHROOM
Comprising whb and wc, space for bath, half panelled walls, laminated wooden floor.
STORE (PREVIOUSLY ATTACHED GARAGE)
7.34m x 3.61m (24'1" x 11'10") - Having light and power points, French doors.
EXTERIOR FEATURES
Brick pavia driveway to front bordered by wall, trees and double entrance gates.
Yard to rear.
Decking area to rear enclosed by wall.
Outside light and tap.
ESTIMATED ANNUAL RATES
£2000.16 (MAY 2024)
Property Ref: 27977_33132382
Similar Properties
4 Bedroom Chalet | Asking Price £210,000
2 Bedroom Terraced Bungalow | Offers in region of £210,000
4 Bedroom Link Detached House | Offers in region of £210,000
4 Bedroom Chalet | POA
4 Bedroom Detached House | POA
3 Bedroom Detached Bungalow | Offers in region of £215,000

Daniel Henry – Derry/Londonderry (Londonderry)
Londonderry, Co. Londonderry, BT47 6AA
How much is your home worth?
Use our short form to request a valuation of your property.
Request a Valuation
