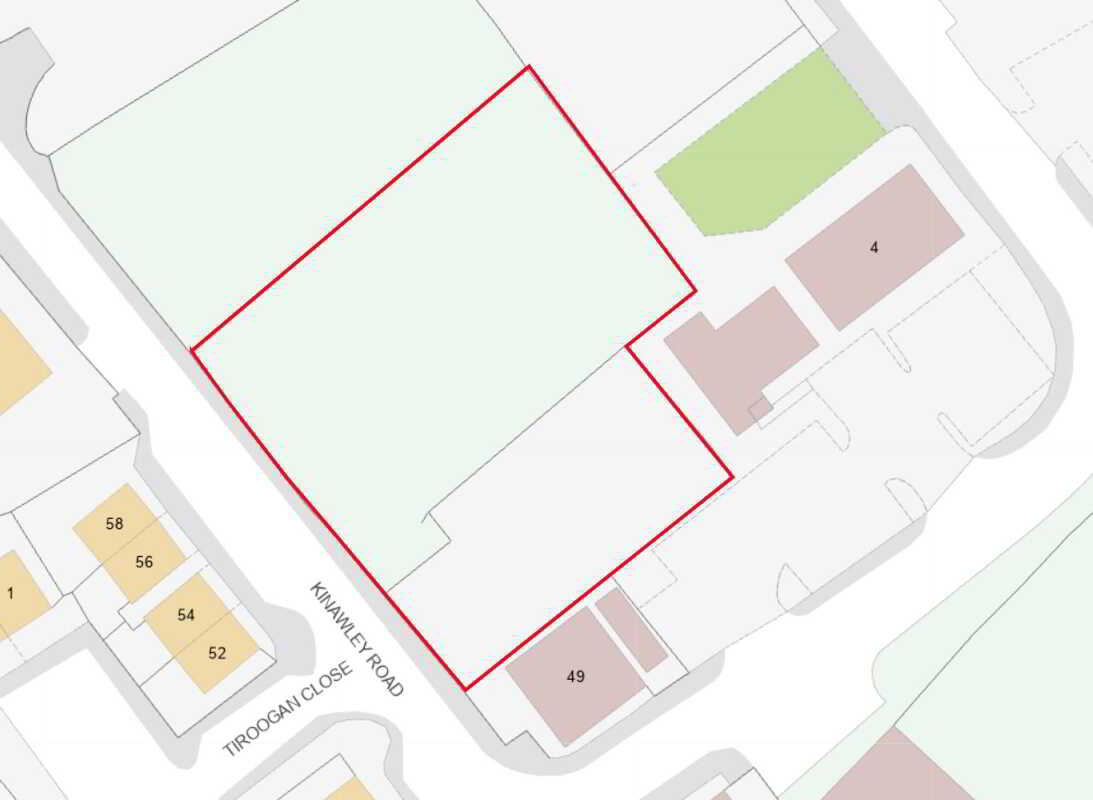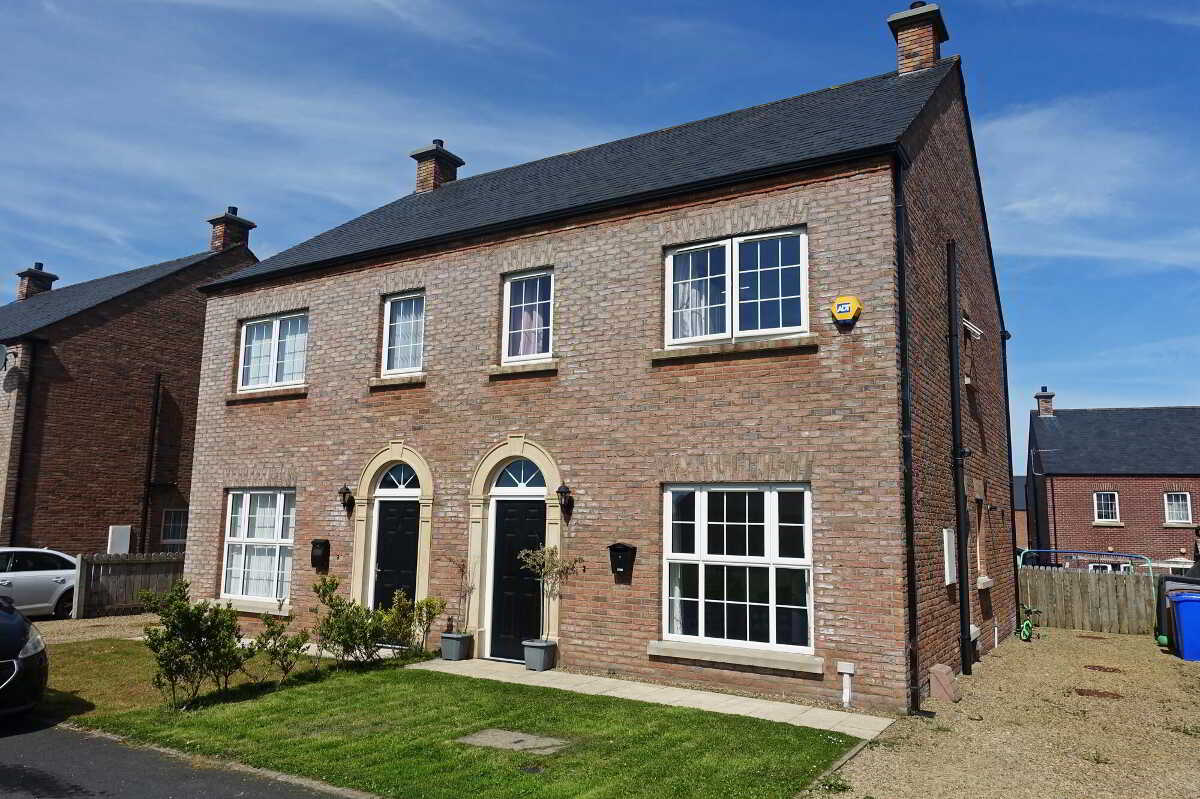- ? Semi-Detached Houses
- ? Thoughtfully Designed In keeping With Its Location
- ? Turn Key Finish
- ? High Specification Build
- ? Locally Built by Local People
- ? Perfect Village Location
- ? 15 Minute Drive To Enniskillen
- ? Walking Distance To So Many Facilities
- ? Short Drive To Renowned Natural Attractions
- ? Modern Living & Village Life
3 Bedroom Semi-Detached House for sale in Derrygonnelly
Set At The Heart Of Derrygonnelly Village, This Exciting New Residential Development Offers A Wonderful Opportunity To Obtain The Ultimate In Modern Living And The Community Of Village Life
Located on the site of the village's old livestock market, a focal point for so long, this unique development has been very thoughtfully designed to reflect its village location as well as meeting the needs of modern living. Finished to a high specification this unique development affords a beautiful finish that allows you to move seamlessly into your home and the community of village life.
House Type 1: Site 5
Semi-Detached 2 Storey House.
Ground Floor:
Entrance Hall: incl. stairwell.
Toilet/Cloak room: 1.65 x 1.625
Lounge: 4.4 x 4.15 Into bay window, multi-fuel stove.
Kitchen & Dining Area: 6.5 x 3.6
Utility Room: 2.75 x 1.625
First Floor:
Landing:
Master Bedroom: 4.675 x 3.4 Into bay window.
Ensuite: 2.95 x 1.1
Bedroom (2): 3.6 x 3.4
Bedroom (3): 3 x 2.85
Bathroom: 3 x 2.4
House Type 2: Site 6
Semi Detached 3 Bedroom Residence
Ground Floor:
Entrance Hall:
Toilet/Cloakroom: 1.625 x 1.55
Lounge: 4.4 x 4.15
Into bay window, multi fuel stove.
Kitchen & Dining Room: 6.5 x 3.6
Utility Room: 2.75 x 1.625
First Floor:-
Landing:
Master Bedroom: 4.675 x 3.4
Ensuite: 2.95 x 1.1
Bedroom (2): 3.6 x 3.4
Bedroom (3): 3 x 2.65
Bathroom: 3 x 2.4
Property Ref: 77666445_1035516
Similar Properties
Farm Land | £195,000
Farm Land | Guide Price £195,000
61 Glenwood Gardens, Enniskillen
3 Bedroom Bungalow | Guide Price £195,000
A Charming 3 Bedroom Bungalow With A Detached Garage in a Mature Residential Setting On The Edge Of Enniskillen Town
Main Street, Kinawley, Enniskillen
Land | POA
35 Cherrymount Green, Enniskillen
3 Bedroom Semi-Detached House | Guide Price £205,000
17 Glenwood Gardens, Enniskillen
3 Bedroom Detached Bungalow | From £205,000

Smyth Leslie & Co (Enniskillen)
Enniskillen, Fermanagh, BT74 7BW
How much is your home worth?
Use our short form to request a valuation of your property.
Request a Valuation







































