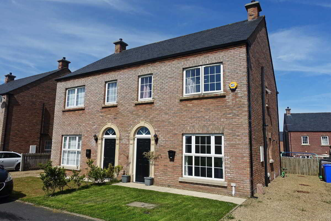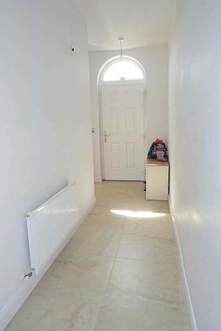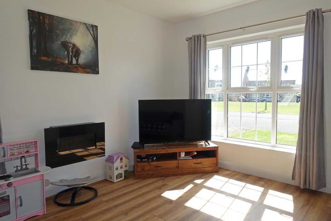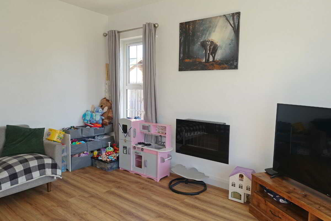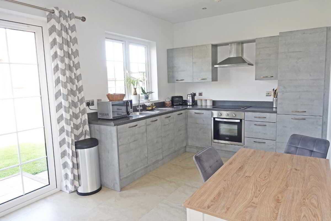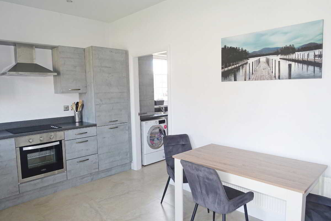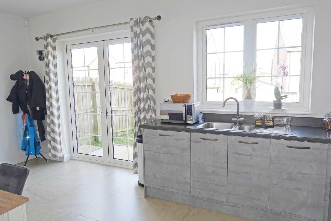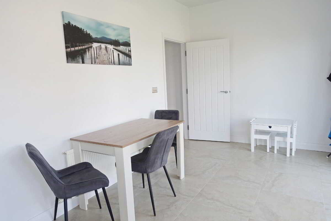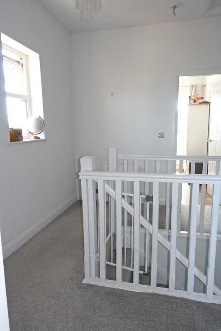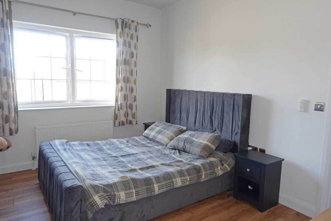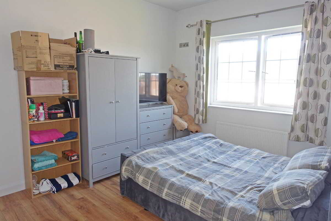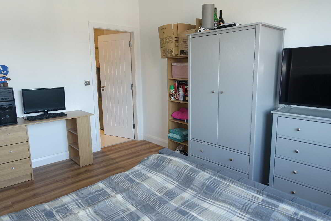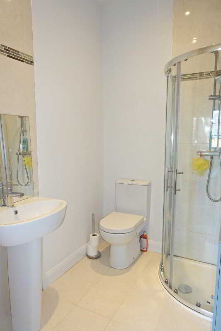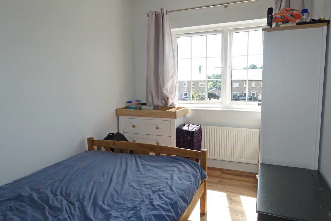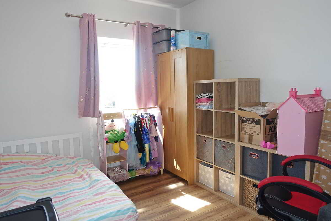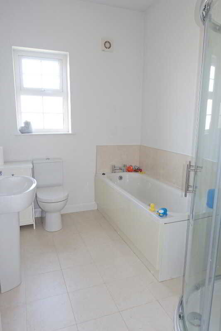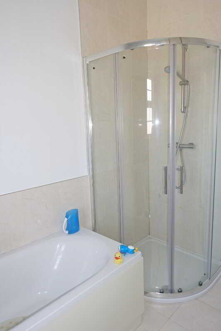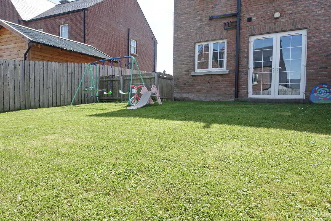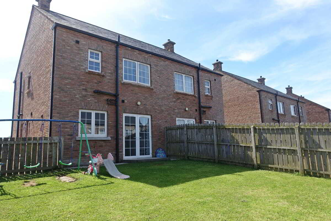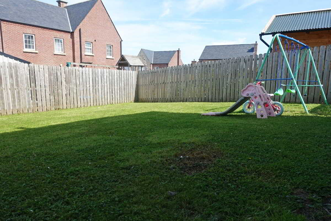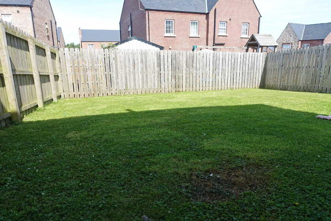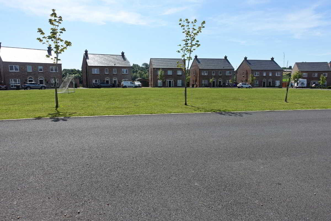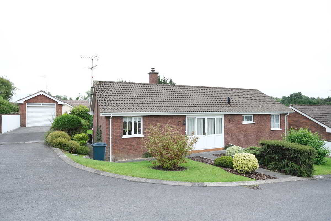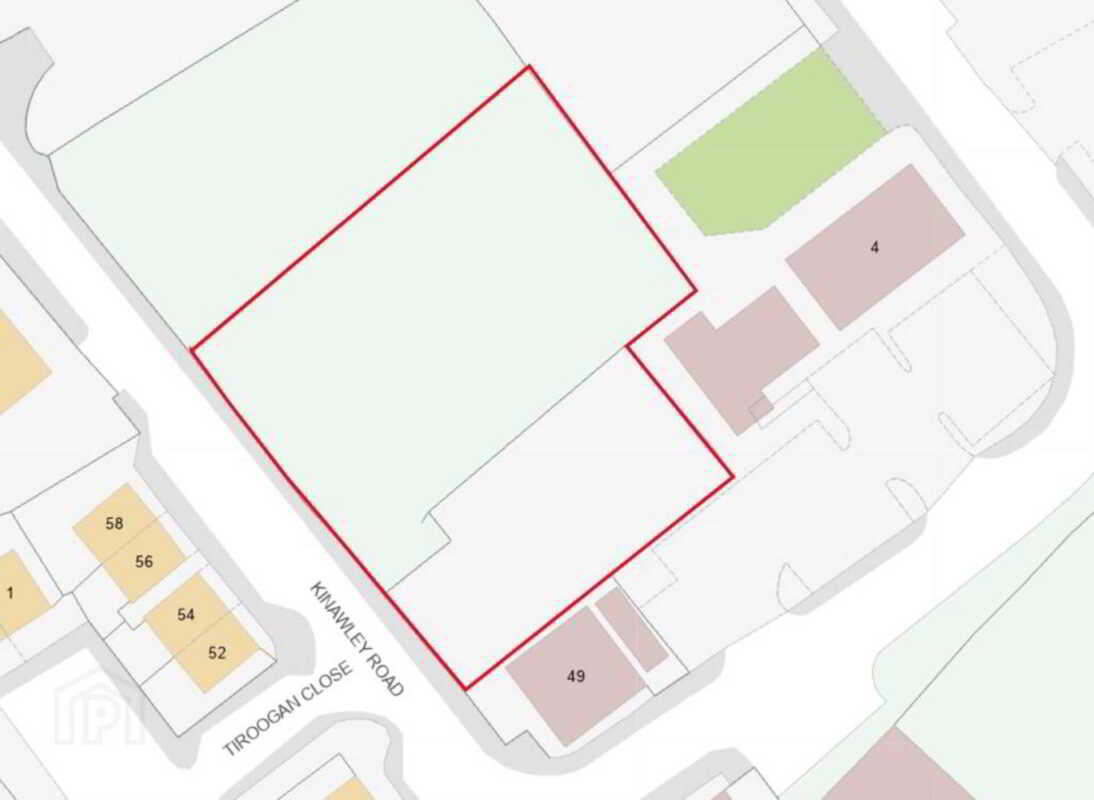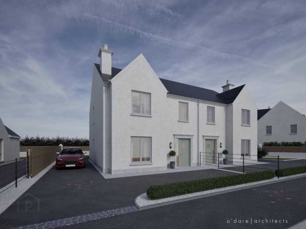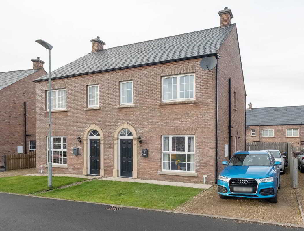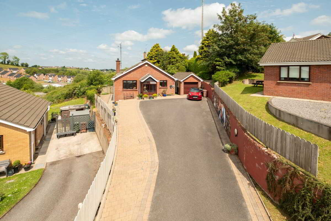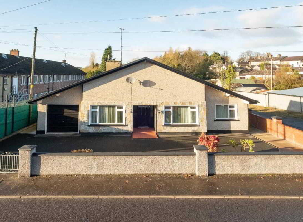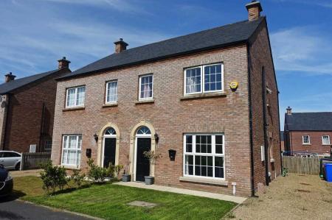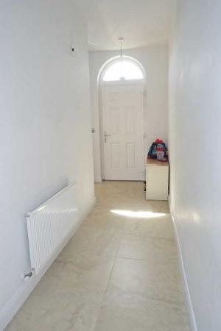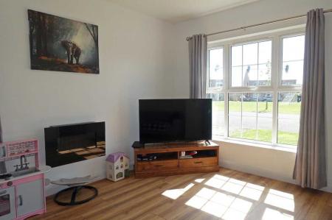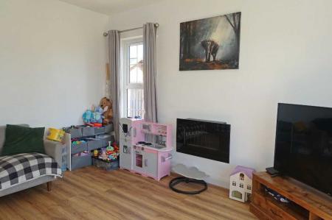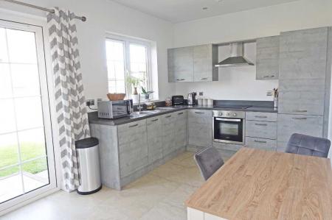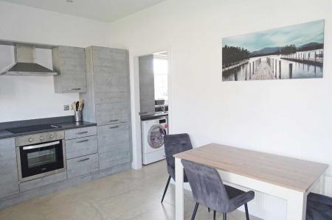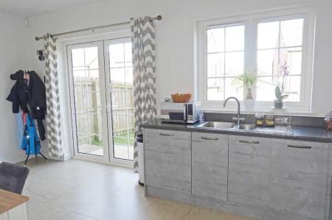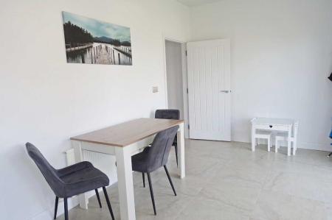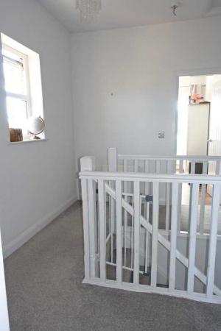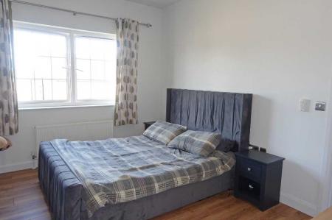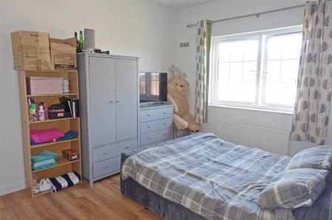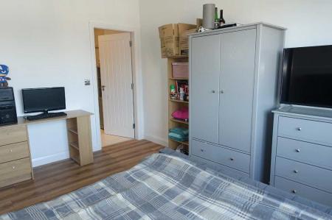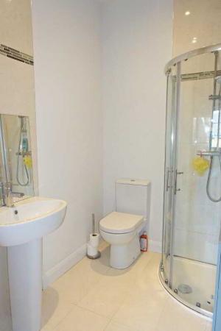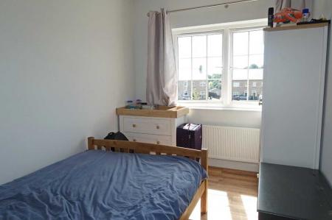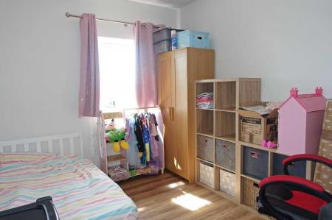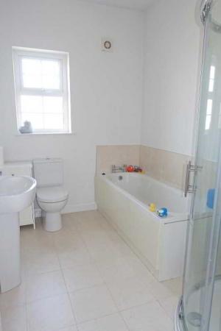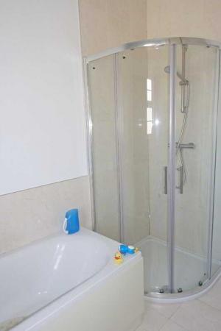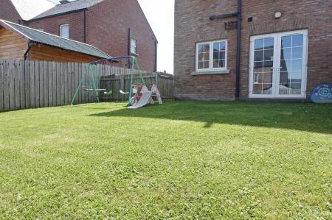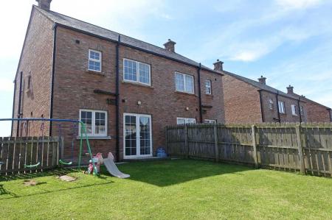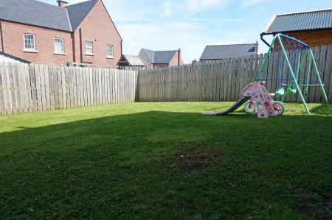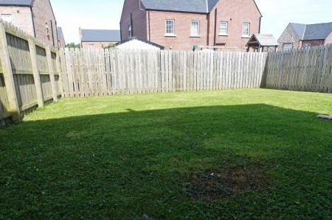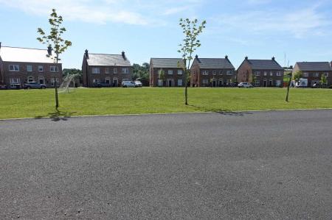3 Bedroom Semi-Detached House for sale in Enniskillen
A Stylish Modern 2 Storey Semi Detached Residence With Eye Catching Brickwork Exterior & Light Filled Interior, Located Within A Popular Residential Area Of Enniskillen
35 Cherrymount Green is an impressive, modern 2 storey semi-detached residence with a striking brickwork exterior that offers timeless character. Thoughtfully designed for modern living, this wonderful home features a bright and airy interior filled with natural light, creating a warm and inviting atmosphere throughout, further complimented by its enclosed rear garden.
Situated in a popular area of Enniskillen, the property combines style, comfort and convenience, ideal for anyone seeking modern living in a well-connected location.
ACCOMMODATION DETAILS:
GROUND FLOOR:
Entrance Hall:21’4” x 3’11”
PVC exterior door with fanlight window, tiled floor.
Toilet:7’9” x 3’1”
Wc & whb, tiled floor.
Lounge:14’3” x 13’4”
Wall mounted gas fire, laminated floor.
Kitchen:17’8” x 9’6”
Modern fitted kitchen with a range of high & low level units, integrated electric hob, oven & grill, fridge freezer, dishwasher, stainless steel sink unit, tiled floor, stainless steel extractor fan hood, recessed lighting, double patio doors to rear garden.
Utility Room:6’9” x 5’3”
Fitted units, plumbed for washing machine, stainless steel sink unit, tiled floor, storage cupboard, central heating gas boiler.
FIRST FLOOR:
Landing:10’7” x 8’8” & 3’7” x 3’
Including stairwell, linen cupboard & storage cupboard.
Master Bedroom:13’6” x 10’9”
Laminate flooring
En-Suite:6’8” x 5’4”
White suite, step in shower cubicle, thermostatically controlled shower, tiled floor & splash back, recessed lighting.
Bedroom (2):10’9” x 9’
Laminate flooring.
Bedroom (3):10’9” x 8’3”
Laminate flooring.
Bathroom:9’2” x 6’9”
White suite, step in shower cubicle with thermostatically controlled shower, tiled floor & splash back, recessed lighting.
OUTSIDE:
Driveway to front and side. Garden to front, enclosed garden to rear offering flexible outdoor space ideal for a range of needs.
Overlooks green space to the front.
Property Ref: 77666445_1026807
Similar Properties
17 Glenwood Gardens, Enniskillen
3 Bedroom Detached Bungalow | From £205,000
Main Street, Kinawley, Enniskillen
Land | POA
Site 5 & 6 Fairgreen, Derrygonnelly, Enniskillen
3 Bedroom Semi-Detached House | £199,000
33 Cherrymount Green, Enniskillen
3 Bedroom Semi-Detached House | £207,000
2 Bedroom Retirement Property | £210,000
7b Rossorry Church Road, Enniskillen
Retirement Property | POA

Smyth Leslie & Co (Enniskillen)
Enniskillen, Fermanagh, BT74 7BW
How much is your home worth?
Use our short form to request a valuation of your property.
Request a Valuation
