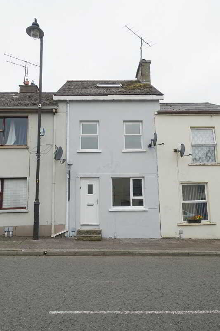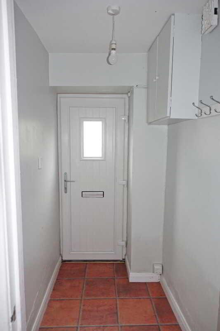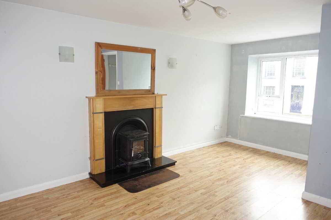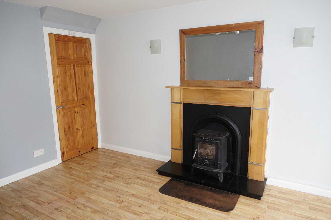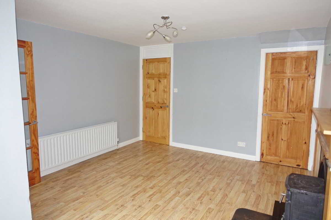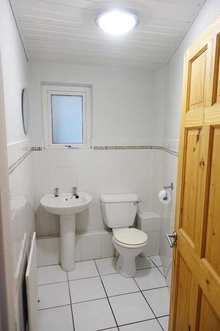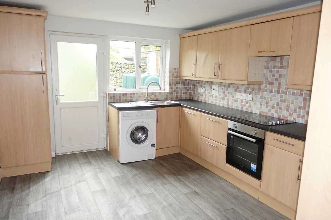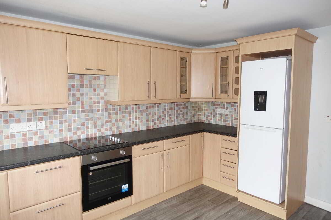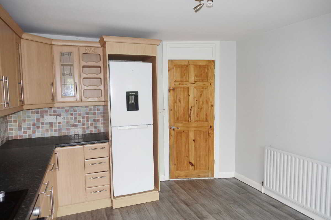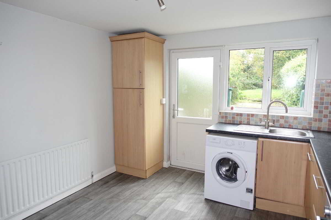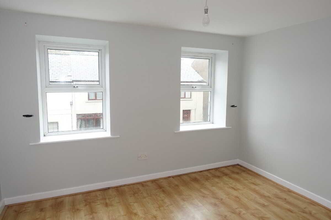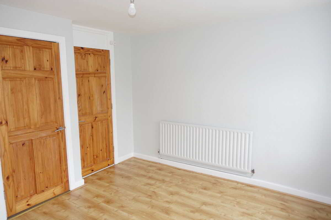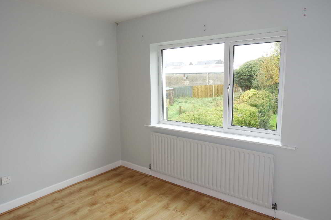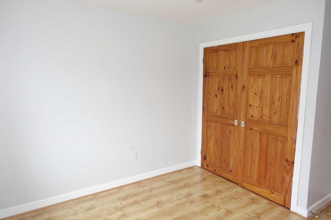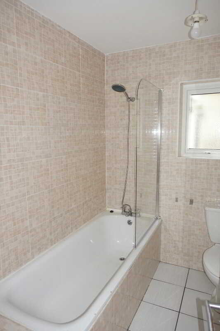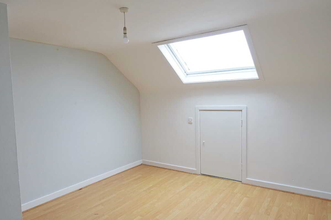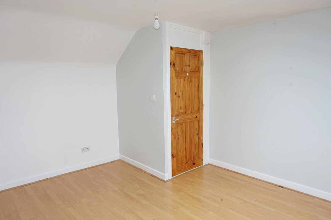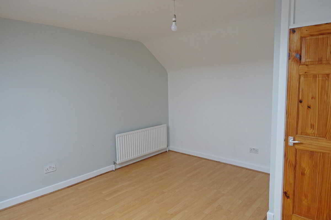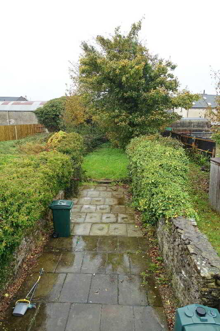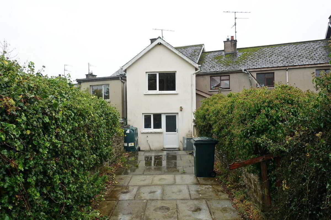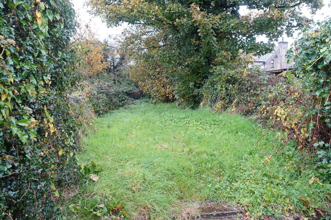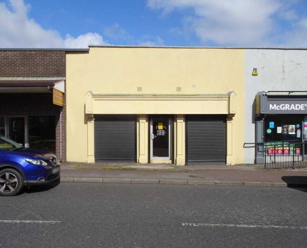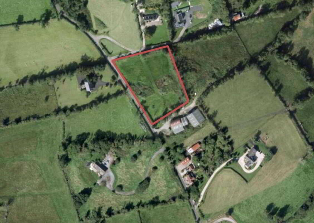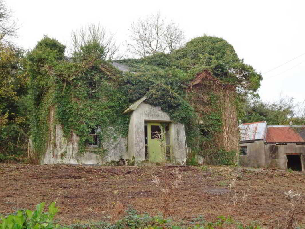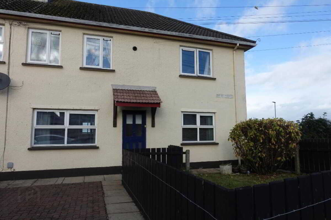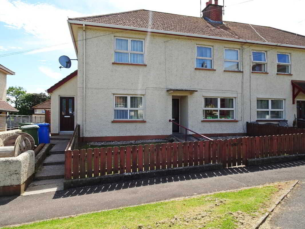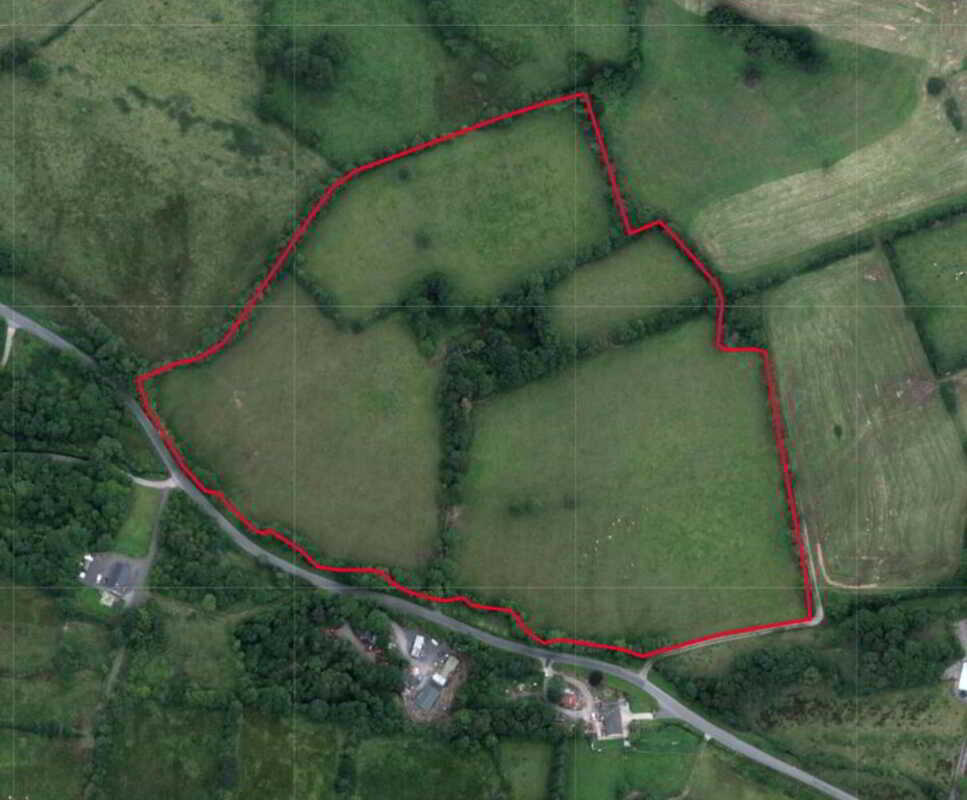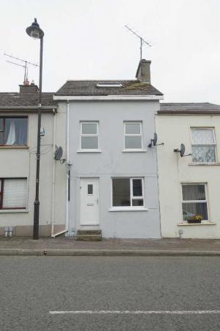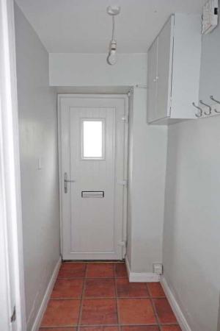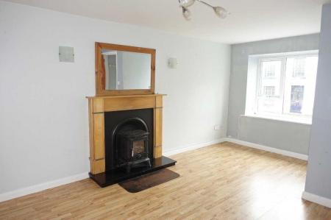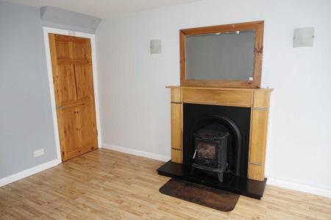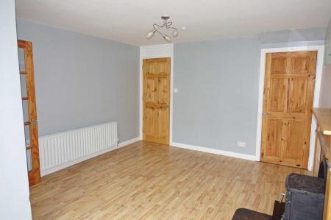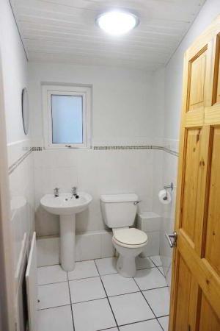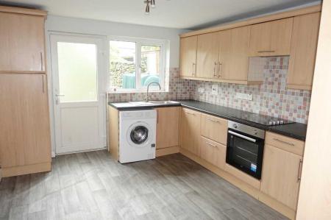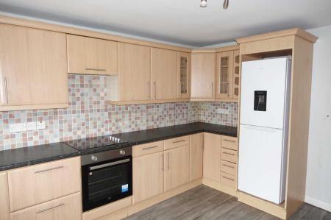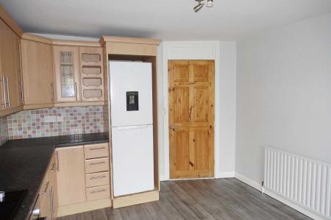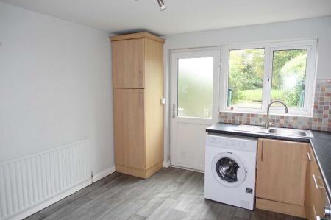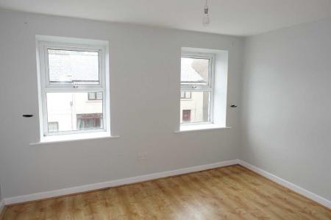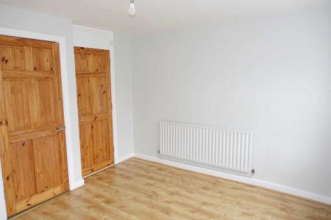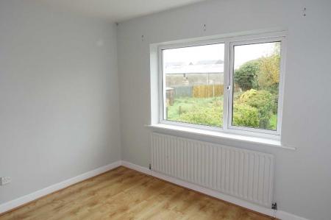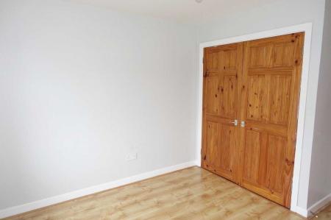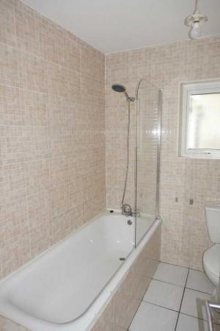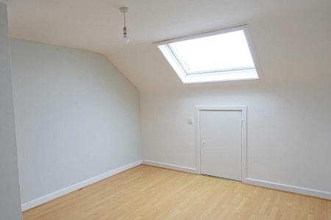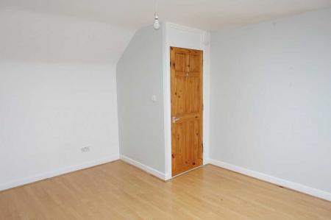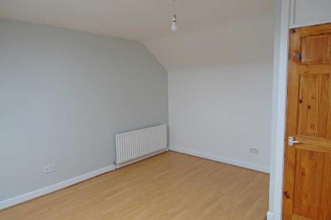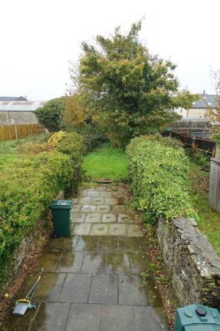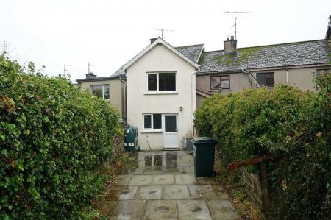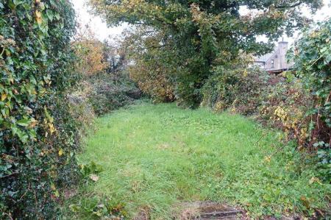- OFCH & PVC Double Glazing
- Tastefully Finished Interior
- Attractive Accommodation Over 3 Floors
- Deceptively Spacious Interior
- Enclosed & Private Rear Garden
- Popular Village Location
- 15 Minutes Drive From Enniskillen
- Close To Co Fermanaghs Most Beautiful Scenery
3 Bedroom Terraced House for sale in Derrygonnelly
This traditional 2½-storey townhouse, prominently positioned on Derrygonnelly’s Main Street just 15 minutes from Enniskillen, offers both charm and convenience. Set within an area renowned for its stunning scenery and close to local amenities, the property features a modern interior with spacious, easy-to-maintain living accommodation, including three generously sized bedrooms. To the rear, a private garden enclosed by original stone walls adds a timeless, traditional touch—perfectly blending classic character with contemporary comfort and a relaxed village lifestyle.
ACCOMMODATION COMPRISES
Ground Floor:-
Entrance Porch: 6'3 x 6'3
PVC exterior door with glazed inset, laminated floor, glazed door to lounge.
Lounge: 16'7 x 11'11 (Widest Points)
Multi fuel stove, surround with cast iron inset and tiled hearth, under stairs storage, laminate floor.
Hallway: 7'7 x 2'7
Laminated floor.
Toilet: 7'2 x 4'1
Wc & whb, tiled floor & half tiled walls, PVC cladding on ceiling.
Kitchen: 14'3 x 10'10
Fitted kitchen with a range of high & low level units, wine rack & glazed units, s.s sink, integrated hob, oven & grill, extractor fan, plumber for dishwasher & washing machine, tiled floor.
First Floor:-
Landing: 11'10 x 5'4 & 10'7 x 3'8
Hotpress.
Bedroom 1: 11'10 x 10'11
Built in single wardrobe, laminated floor.
Bedroom 2: 11'11 x 10'2
Built in double wardrobe.
Bathroom: 7'4 x 6'2
3-piece white suite, shower screen to bath with shower tap off bath, tiled floor, fully tiled walls.
Second Floor:-
Bedroom 3: 13'9 x 12'2 (Widest Points)
Storage cupboard, laminated floor.
Outside:
Enclosed rear garden with access from a shared entry off main street, paved patio area, lawn surrounded by original stone walls.
Rateable Value £60,000.
Equates To £580.56 for 2025/26.
Property Ref: 77666445_1040428
Similar Properties
3 Church Road, Ederney, Enniskillen
Commercial Property | POA
Building Site, At Moybrone Road, Letterbreen, Enniskillen
Land | Offers in excess of £80,000
Samsonagh Road, Boho, Enniskillen
Cottage | Guide Price £78,000
2 Bedroom Flat | Guide Price £85,000
2 Bedroom Flat | Guide Price £89,000
Carn Road, Ederney, Enniskillen
Farm Land | Guide Price £95,000

Smyth Leslie & Co (Enniskillen)
Enniskillen, Fermanagh, BT74 7BW
How much is your home worth?
Use our short form to request a valuation of your property.
Request a Valuation
