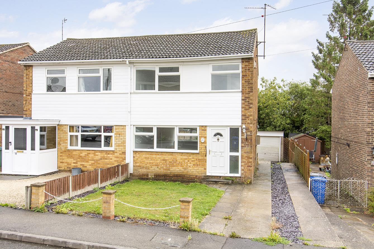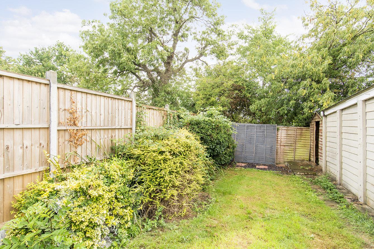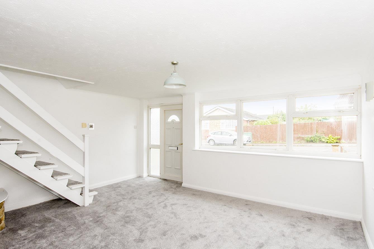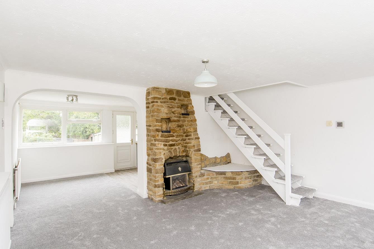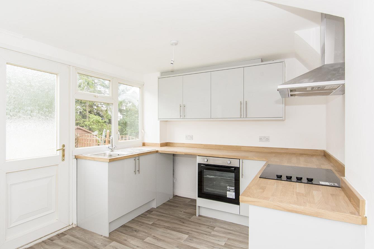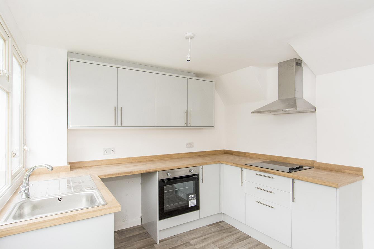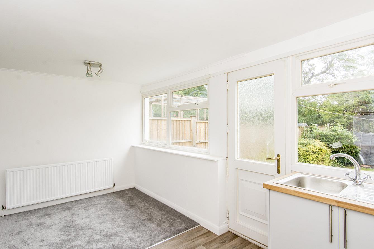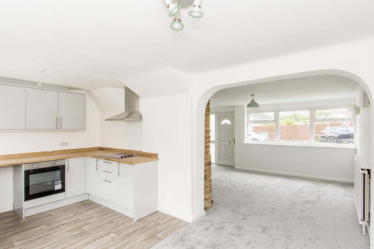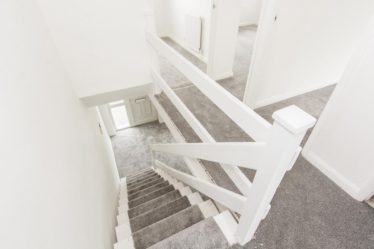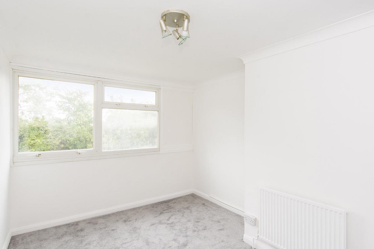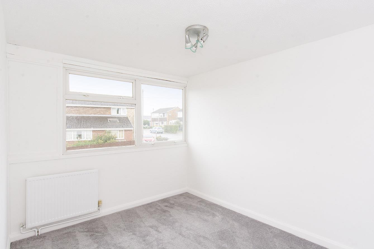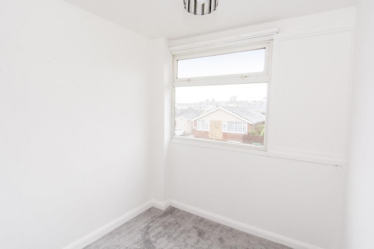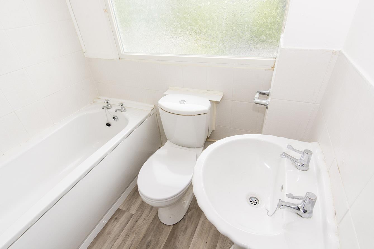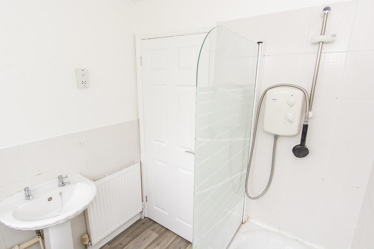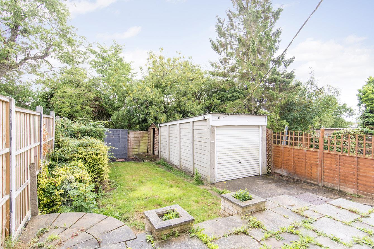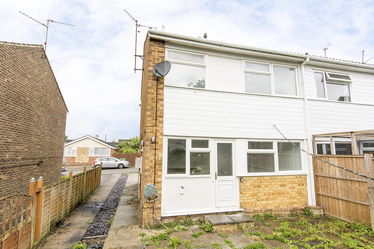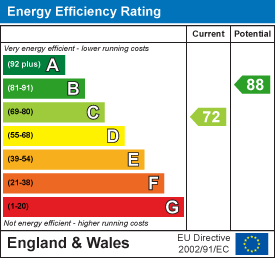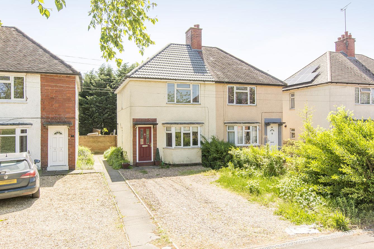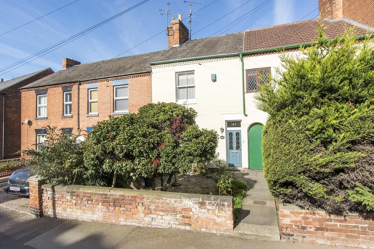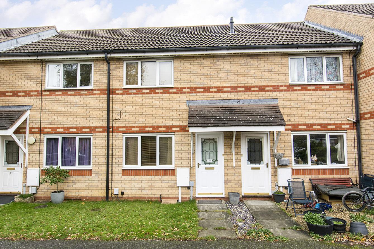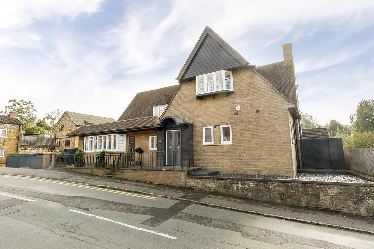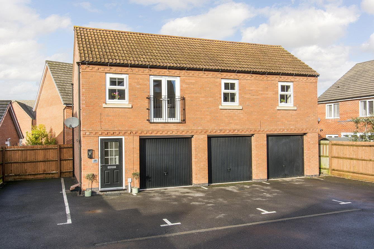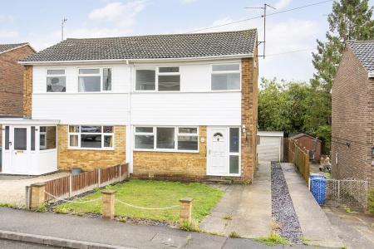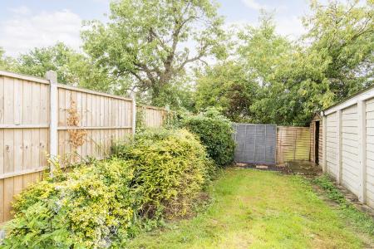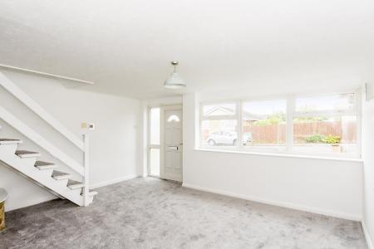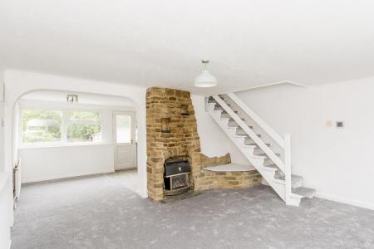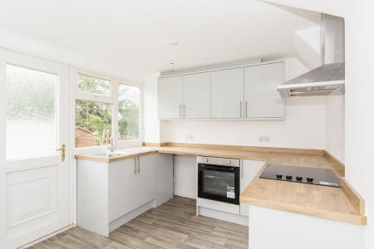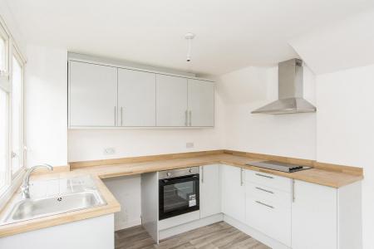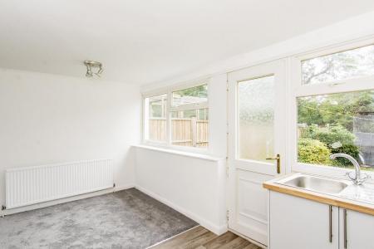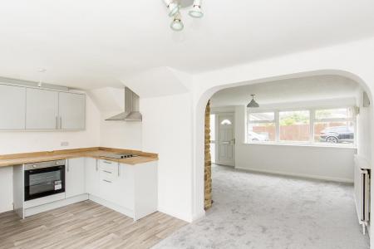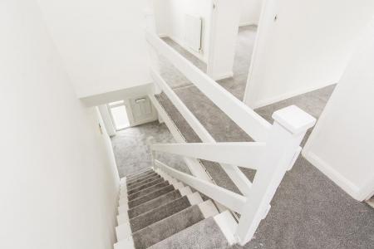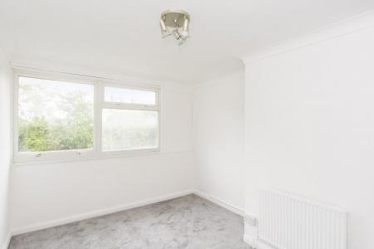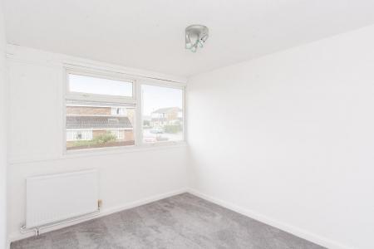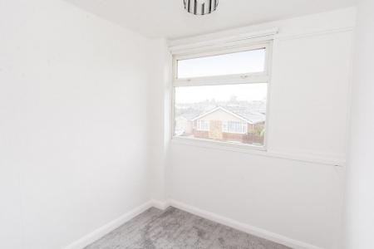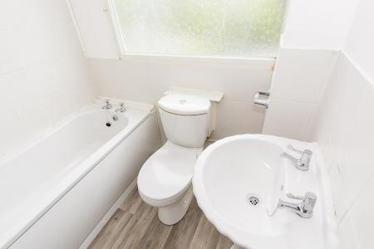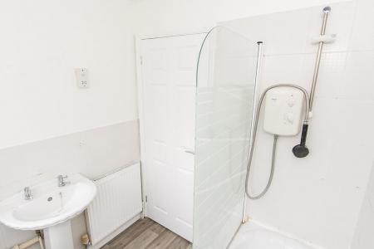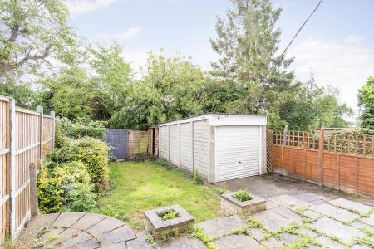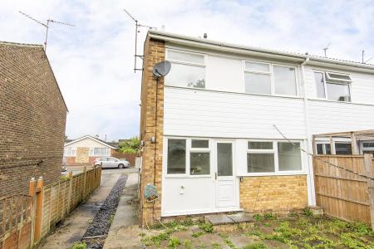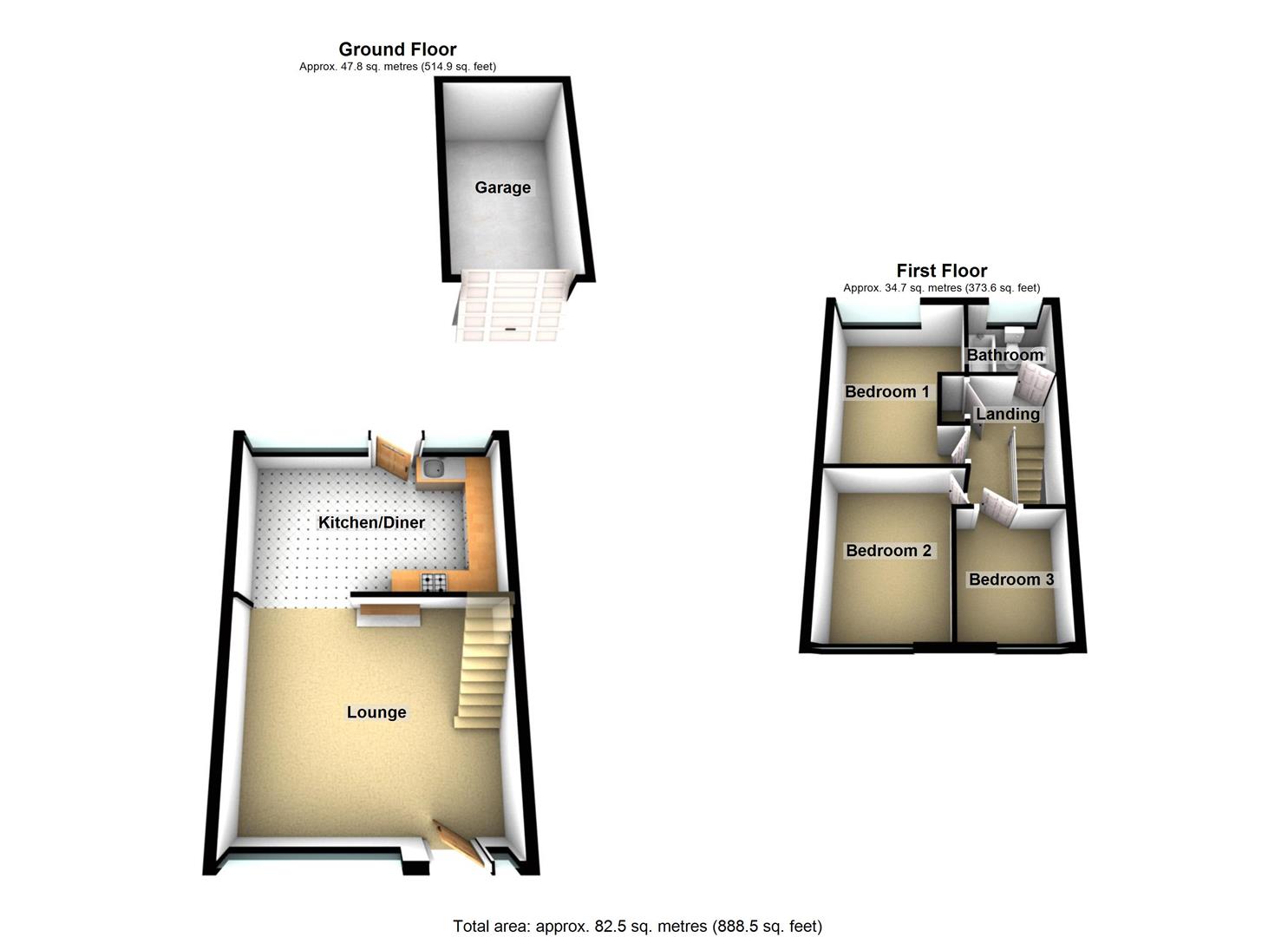- Newly carpeted and decorated throughout
- Newly re-fitted kitchen
- Pleasant Desborough cul-de-sac location
- Lounge, kitchen/diner
- Three bedrooms, bathroom
- Front and rear gardens
- Driveway and single garage
- No upward sales chain
3 Bedroom Semi-Detached House for sale in Desborough
Newly re-decorated throughout with brand new carpets and a brand new kitchen, is this three bed semi-detached property located on a pleasant cul-de-sac in the popular town of Desborough. Accommodation briefly comprises; lounge, kitchen/diner landing, three bedrooms and bathroom. Outside there is a lawned front garden, driveway for several cars leading to a single garage and a lawned garden at the rear. Presented to the market through Adams & Jones with no upward sales chain.
Lounge - 4.80m x 4.06m (15'9" x 13'4") - UPVC double-glazed front entrance door. UPVC double-glazed window to front. Gas fire to stone fireplace. Radiator. Archway through to kitchen diner.
(Lounge Photo Two) -
Kitchen / Diner - 4.88m x 2.67m (16'0" x 8'9") - Two UPVC double-glazed windows to rear. UPVC rear entrance door. Range of re-fitted, gloss faced wall and floor mounted kitchen units with worktops over and stainless steel sink with mixer tap and drainer inset. Electric oven. Ceramic hob with extractor hood over. Space and plumbing for washing machine. Space for fridge / freezer. Radiator.
Kitchen Area -
(Kitchen / Diner Photo Two) -
Dining Area -
First Floor Landing - Loft access hatch. Cupboard housing re-fitted gas central heating boiler. Hot water tank.
Bedroom One - 3.68m x 2.87m max (12'1" x 9'5" max ) - UPVC double-glazed window to rear. Radiator.
Bedroom Two - 3.45m x 2.62m (11'4" x 8'7") - UPVC double-glazed window to front. Radiator.
Bedroom Three - 2.57m max x 2.13m (8'5" max x 7'0") - UPVC double-glazed window to front. Built in wardrobe. Radiator.
Bathroom - 1.85m x 1.70m (6'1" x 5'7") - Opaque UPVC double-glazed window to rear. W/C. Wash hand basin. Panelled bath with electric shower and glazed shower screen. Part tiled walls. Shaver point. Radiator.
(Bathroom Photo Two) -
Front - Lawned front garden. Driveway for several vehicles leading to garage. (Please note that some slight alterations to the driveway would need to be made to reinstate vehicular access to the rear garage)
Garage - Sectional construction. Up and over vehicle access door.
Rear Garden - Mainly laid to lawn with paved patio. Enclosed by fencing.
Rear Aspect -
Property Ref: 777589_34077993
Similar Properties
Welland Park Road, Market Harborough
3 Bedroom Semi-Detached House | £215,000
Great plot, position and scope! This three bedroom, semi-detached home offers good sized living space, new kitchen and s...
St. Marys Road, Market Harborough
2 Bedroom House | £210,000
An attractive period terrace of over 1,000 square feet, located right near Market Harborough's train station, with it's...
Highfield Street, Market Harborough
3 Bedroom Terraced House | Offers Over £200,000
Welcome to Highfield Street, Market Harborough - a charming property with great potential! This mid-terrace house boasts...
39 Thatch Meadow DriveMarket HarboroughLeics
2 Bedroom House | £224,995
Ideally located on a popular modern development, within easy reach of Market Harborough's fantastic town centre and trai...
2 Bedroom Apartment | £225,000
An extremely stylish and spacious two double bedroom apartment located within an exclusive development formed within a f...
Angell Drive, Market Harborough
2 Bedroom Apartment | £225,000
Well located in a quiet part of the popular Farndon Fields area is this spacious, self contained detached Coach House st...

Adams & Jones Estate Agents (Market Harborough)
Market Harborough, Leicestershire, LE16 7DS
How much is your home worth?
Use our short form to request a valuation of your property.
Request a Valuation
