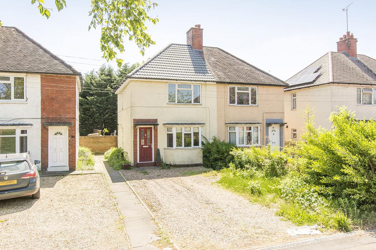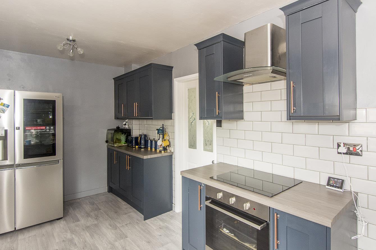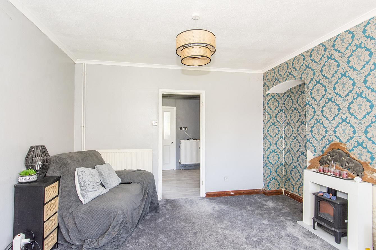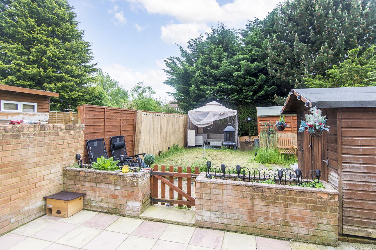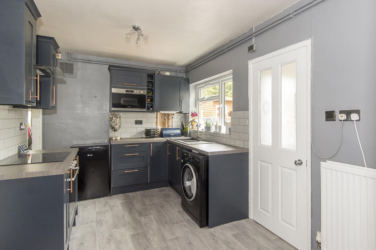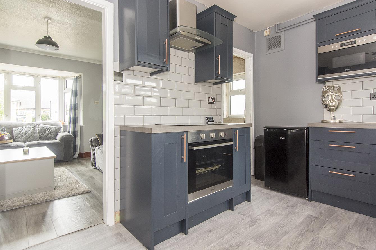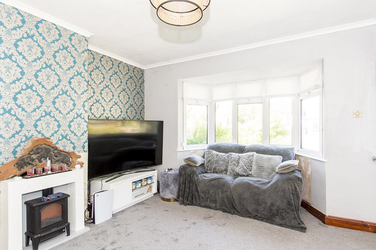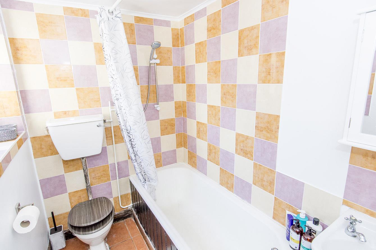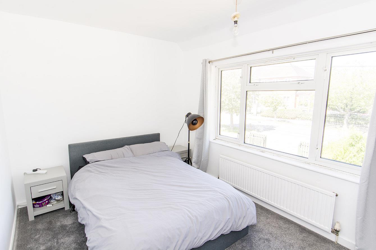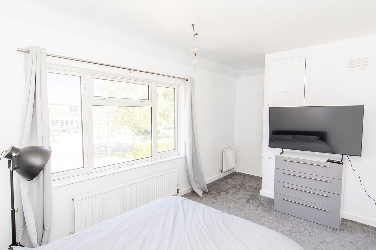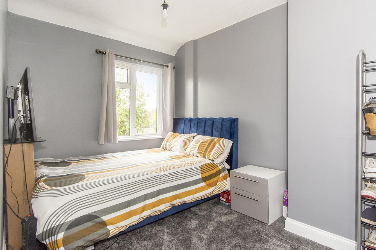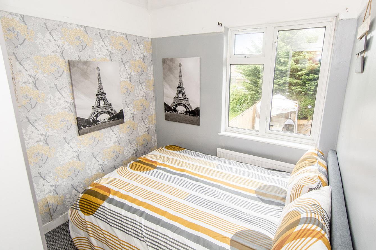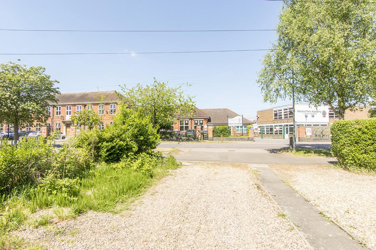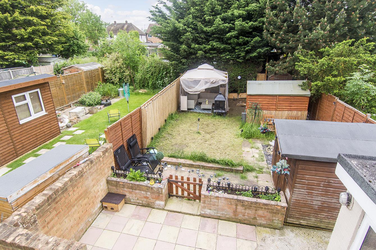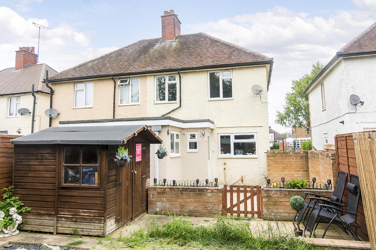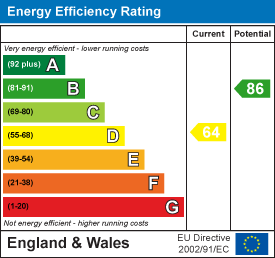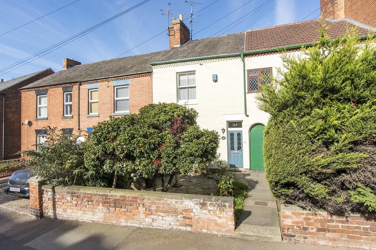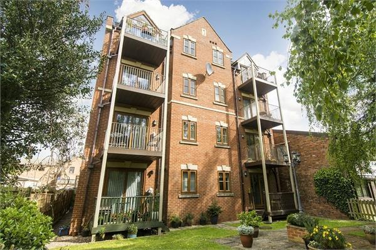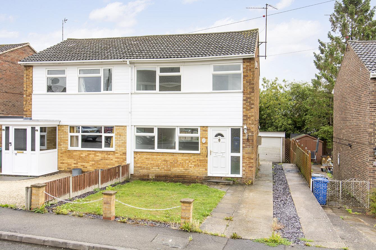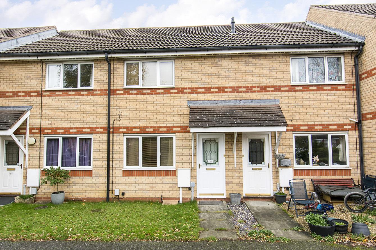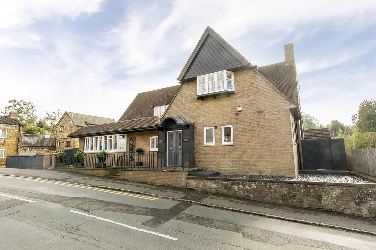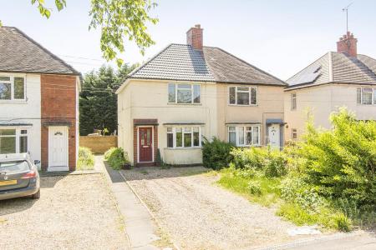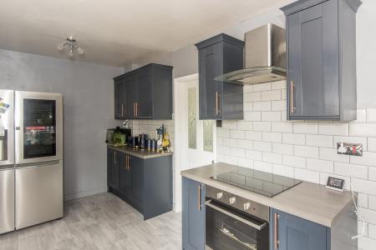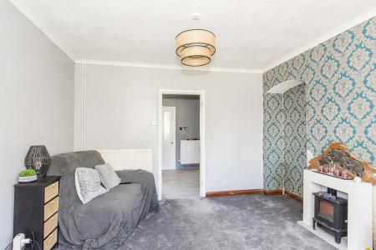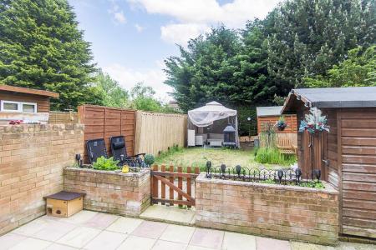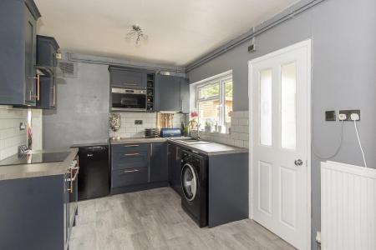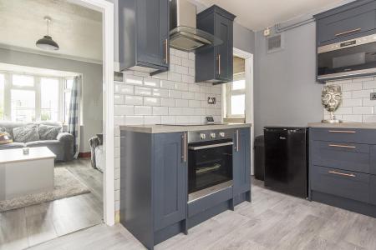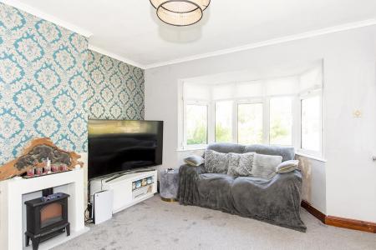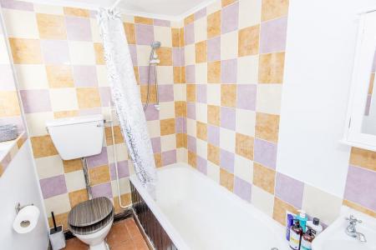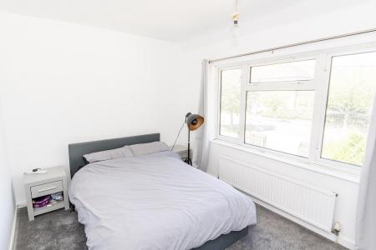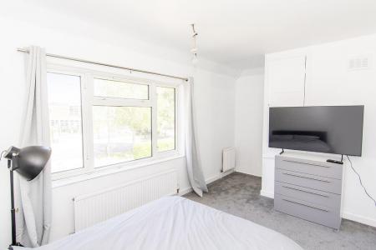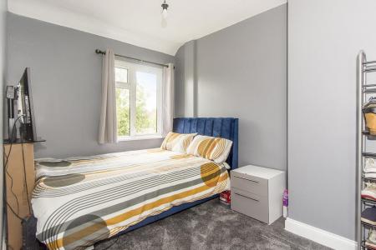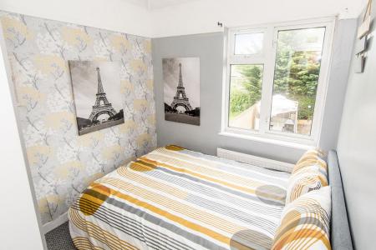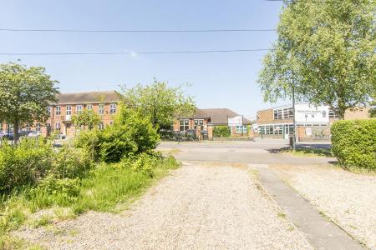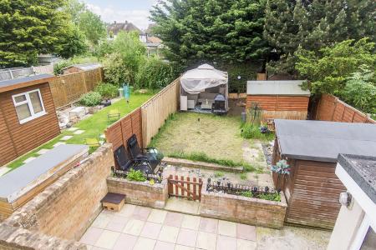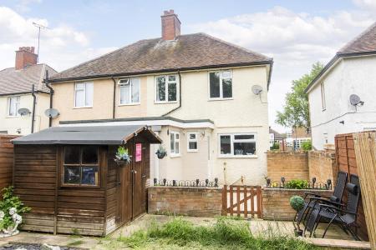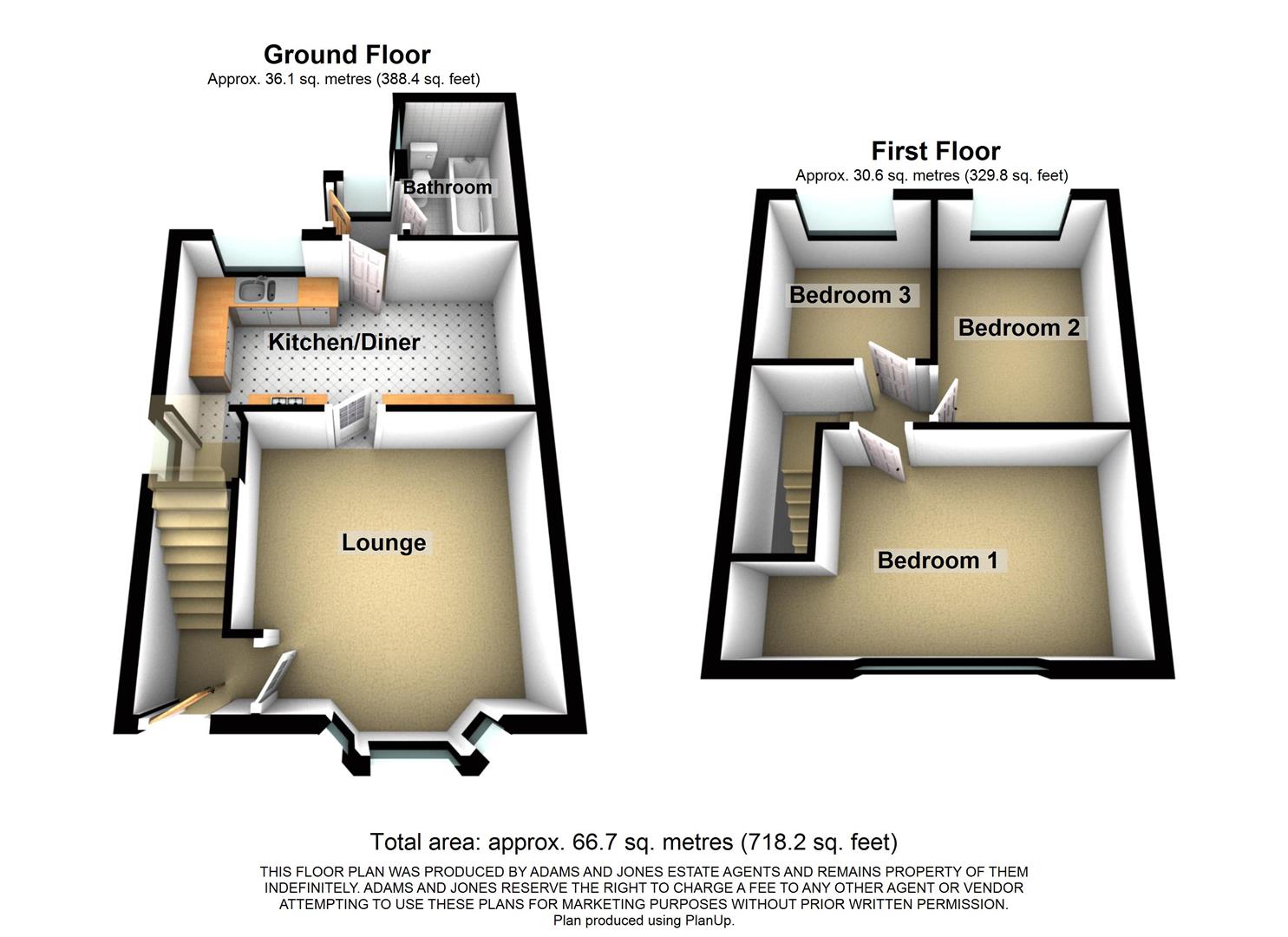- Three Bedroom Semi-Detached
- Close To Town Centre & Amenities
- Newly Fitted Kitchen/Diner
- Scope For Further Improvements
- Generous Rear Garden
- Off Road Parking For Multiple Vehicles
- Ideal FTB or Investment
- Internal Inspection Highly Recommended!
3 Bedroom Semi-Detached House for sale in Market Harborough
Great plot, position and scope! This three bedroom, semi-detached home offers good sized living space, new kitchen and scope for additional improvements. The accommodation briefly comprises: Entrance hall, lounge, kitchen/diner, bathroom and three bedrooms. Outside is a large gravel driveway providing off road parking for multiple vehicles and to the rear is a generous, fully enclosed rear garden. Early viewing advised! NO CHAIN.
Entrance Hall - Accessed via a Composite double glazed front door. Door to: Lounge. Stairs rising to: First floor. Radiator.
Lounge - 3.84m x 3.63m (12'7 x 11'11) - UPVC double glazed bay window to front aspect. TV and telephone point. Radiator.
(Lounge Photo Two) -
Kitchen/Diner - 4.88m x 2.54m (16'0 x 8'4) - Comprising: A newly fitted kitchen with a selection of fitted base and wall units with laminate worktop over. 1 1/2 bowl acrylic sink with drainer. Single electric fan assisted oven, with four ring electric hob and extractor over. Space and plumbing for washing machine with further spaces for freestanding fridge/freezer and a further appliance. Opening through to: pantry/under stairs storage with UPVC double glazed window to side aspect. Radiator. UPVC double glazed window to rear aspect. Door through to: Rear porch.
(Kitchen/Diner Photo Two) -
(Kitchen/Diner Photo Three) -
Rear Porch - With UPVC double glazed door on to: Rear garden. UPVC double glazed window to rear aspect. Door in to: Bathroom.
Bathroom - 2.46m x 1.57m (8'1 x 5'2) - Comprising: Panelled bath with shower over, pedestal wash hand basin and low level WC. Tiled flooring. Radiator. UPVC double glazed window to side aspect.
Landing - Doors off to: Bedrooms. Loft hatch access.
Bedroom One - 3.84m x 2.74m (12'7 x 9'0 ) - UPVC double glazed window to front aspect. Built in cupboard. Radiator.
(Bedroom One Photo Two) -
Bedroom Two - 3.51m x 2.44m (11'6 x 8'0) - UPVC double glazed window to rear aspect. Radiator.
Bedroom Three - 2.62m x 2.34m (8'7 x 7'8) - UPVC double glazed window to rear aspect. Radiator.
Front - To the front of the property is a good sized, low maintenance gravel driveway providing off road parking for multiple vehicles.
Rear - To the rear is a generous, fully enclosed garden with patio, lawn and sheds.
(Rear Photo Two) -
(Rear Aspect Photo) -
Property Ref: 777589_33905727
Similar Properties
St. Marys Road, Market Harborough
2 Bedroom House | £210,000
An attractive period terrace of over 1,000 square feet, located right near Market Harborough's train station, with it's...
Highfield Street, Market Harborough
3 Bedroom Terraced House | Offers Over £200,000
Welcome to Highfield Street, Market Harborough - a charming property with great potential! This mid-terrace house boasts...
Holly House, 70, St Mary's Road, Market Harborough
2 Bedroom Apartment | £195,000
Ideally situated just a short walk from both the town centre & the railway station is this well maintained modern apartm...
Langdale, Desborough, Kettering
3 Bedroom Semi-Detached House | £224,950
Newly re-decorated throughout with brand new carpets and a brand new kitchen, is this three bed semi-detached property l...
39 Thatch Meadow DriveMarket HarboroughLeics
2 Bedroom House | £224,995
Ideally located on a popular modern development, within easy reach of Market Harborough's fantastic town centre and trai...
2 Bedroom Apartment | £225,000
An extremely stylish and spacious two double bedroom apartment located within an exclusive development formed within a f...

Adams & Jones Estate Agents (Market Harborough)
Market Harborough, Leicestershire, LE16 7DS
How much is your home worth?
Use our short form to request a valuation of your property.
Request a Valuation
