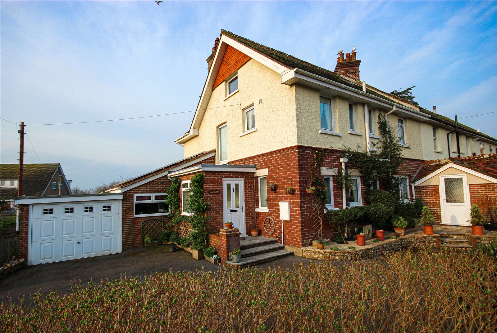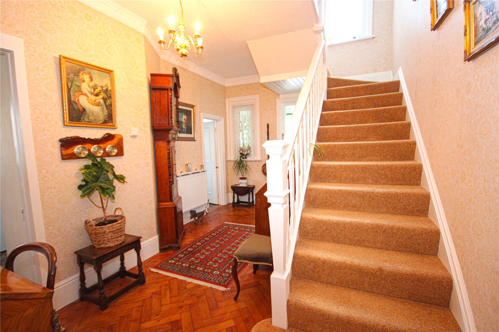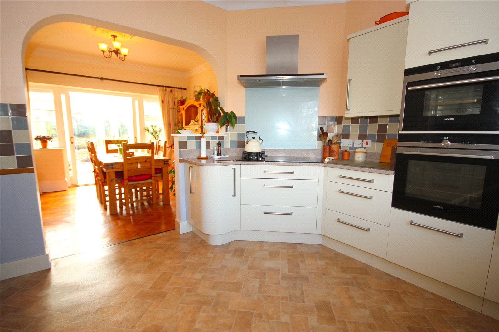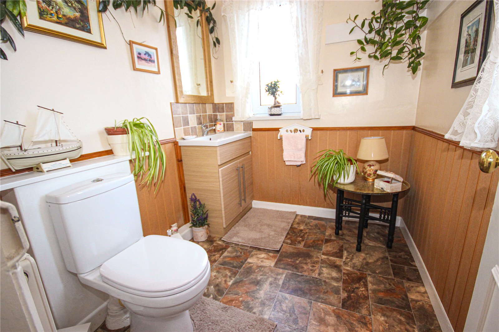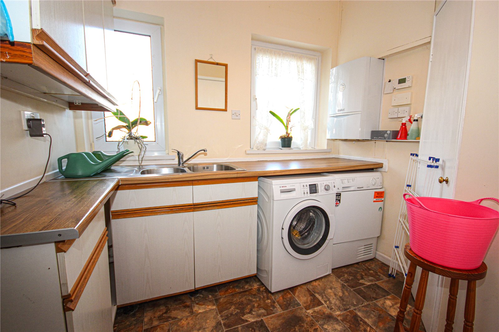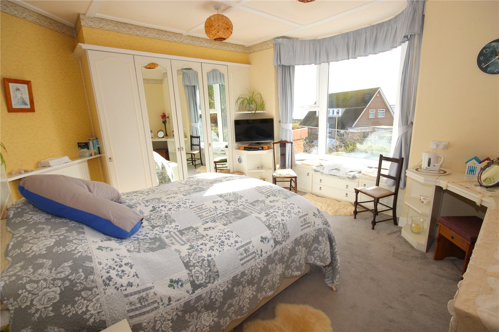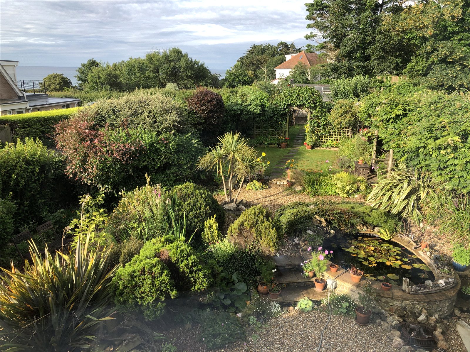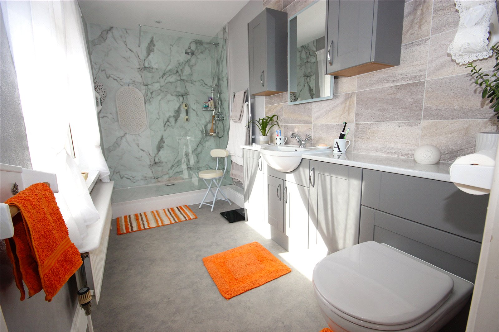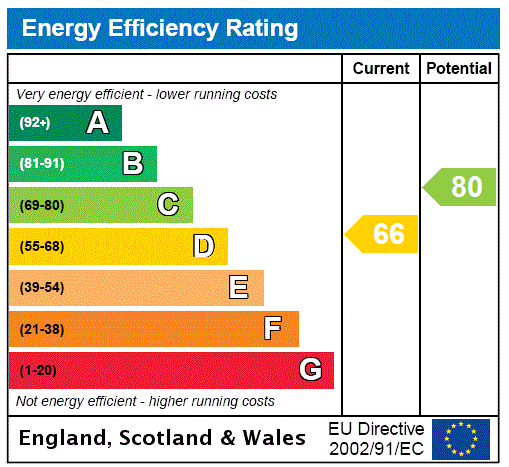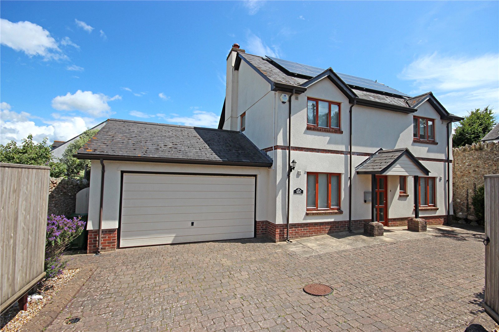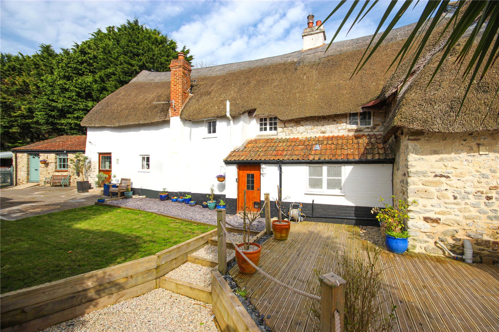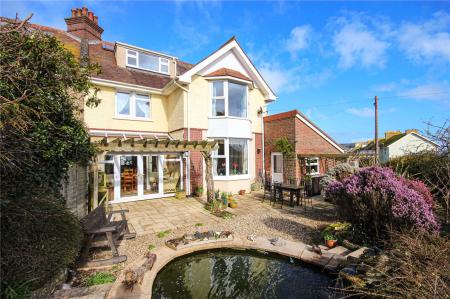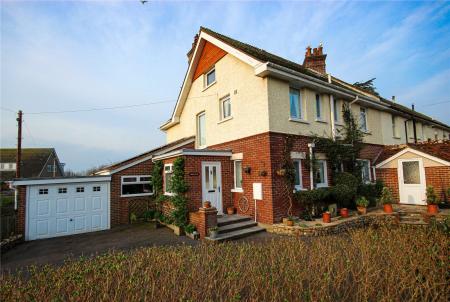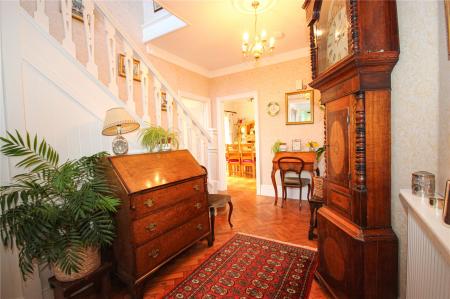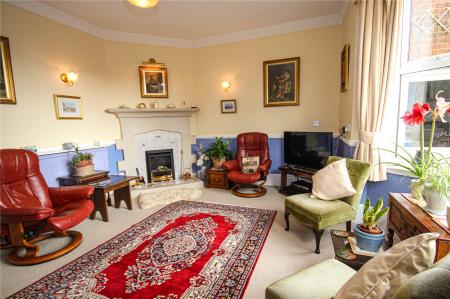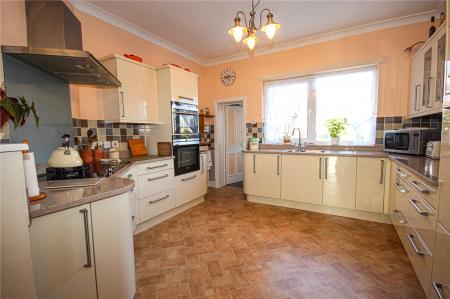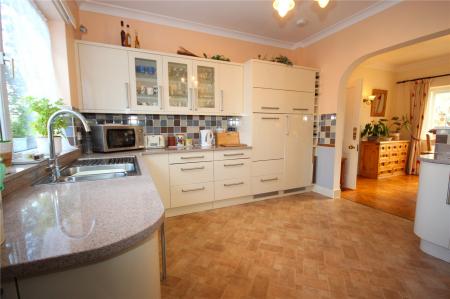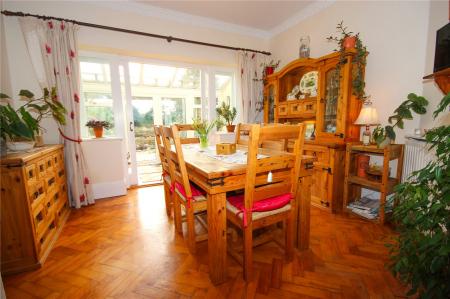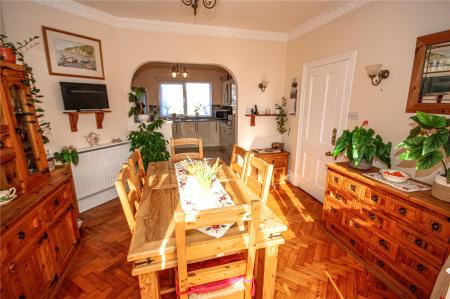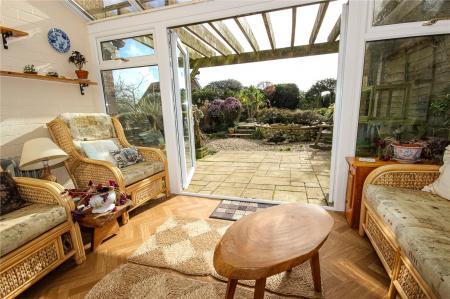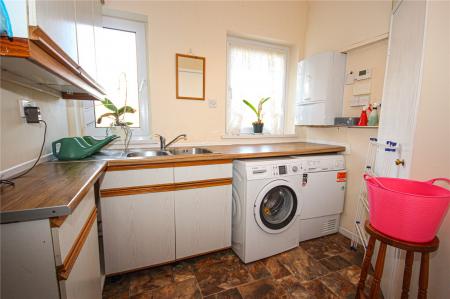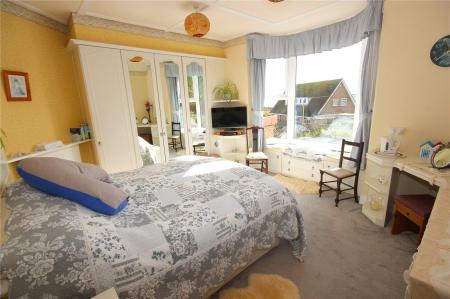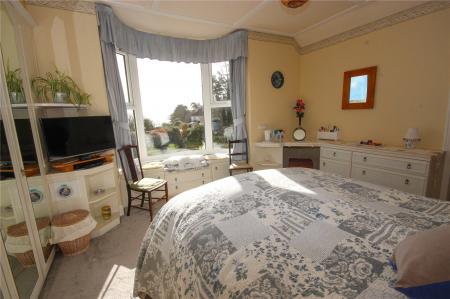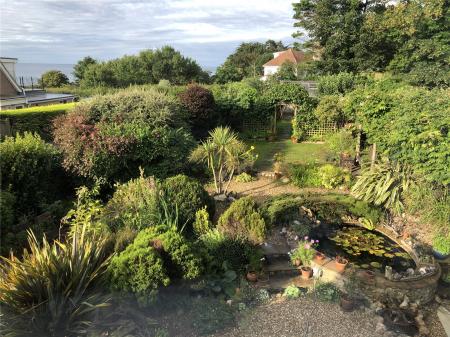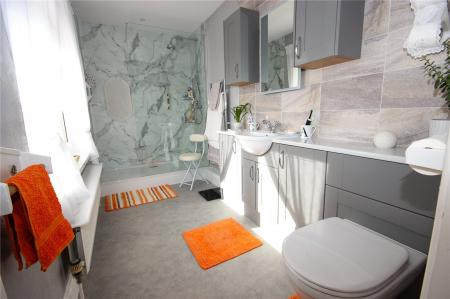- Substantial 3 Bedroom Semi-Detached House
- Landscaped Rear Gardens
- Original Character Features
- Principle Ensuite
- Open Plan Living Space
- Garage & Ample Parking
3 Bedroom Semi-Detached House for sale in Devon
Imposing, Edwardian, 3 bedroom semi-detached property located in an elevated location on the Western side of Seaton within easy walking distance of the town centre and beach with fantastic sea views. This substantial property has been thoughtfully modernised over the years and retains several character features typical of the period, alongside a pretty landscaped rear garden, garage, workshop, and parking.
44 Beer Road is a substantial 3 bedroom, Edwardian semidetached property, located on the Western Side of Seaton in an
elevated position, yet within easy walking distance of the town
centre and beach. This lovely property has been thoughtfully
modernised over the years and retains several character
features typical of the period including original parquet flooring,
ceiling roses, coving, and dado rails.
The front door opens into the entrance porch with large picture
window which looks out to the side of the property, a deep
storage cupboard has hanging space for coats whilst a further
door leads out to the study, workshop, and garage beyond. An
internal door with glazed panel opens into the grand hallway
which enjoys many period features including original parquet
floor, ceiling rose, and coving. The original staircase creates a
feature to the space with decorative spindles, whilst a window
to the top of the stairs makes the area light and airy. There is a
deep understairs storage cupboard, alongside a sizeable
downstairs WC.
The utility room has two windows looking out the front of the
property and a matching range of base and wall units alongside
space and plumbing for two undercounter appliances. The utility
room houses the gas central heating boiler and hot water
cylinder as well as a large storage cupboard. The spacious living
room also enjoys period features including a large, Beer Quarry
Stone mantelpiece with gas fireplace inset and sizeable bay
window with lovely views out to the pretty rear garden. The
modern kitchen has a matching range of cream base and wall
units with several integrated appliances including a raised
dishwasher, Siemens induction hob with gas ring, Siemens
electric oven, steam oven and fridge. A large window with 1.5
bowl sink below looks out to the front of the property whilst a
door leads through to the side entrance and pantry area with
shelving and space for a fridge freezer.
A large archway opens from the kitchen into the dining room
which also enjoys the parquet flooring, whilst a set of wooden
sliding doors provide access to the conservatory which enjoys
views across the rear garden with a further set of French doors
which open out to a paved external seating area.
Stairs rise and turn from the entrance hall to the first floor. The
sizeable main bedroom benefits from a range of fitted
wardrobes alongside a large bay window with window seat
below which takes full advantage of the far-reaching sea views.
The en-suite has recently been updated and has been finished
to a high standard with concealed cistern WC with hand basin
and shaker style grey vanity unit below as well as matching wall
units.
There is a double walk-in shower with marble effect aqua board,
glass screen and rainfall showerhead. Bedroom two is a spacious
double room with views out to the front of the property, a door
then opens into the 'Jack and Jill' bathroom which has a white
suite, bath with shower overhead, hand basin and WC alongside
two obscure glazed windows. Bedroom 3 is a dual aspect smaller
single room which enjoys sea views. There is an additional room
which is currently being used as a sizable airing cupboard /walk
in wardrobe which has several shelving units. Stairs rise from the
landing to the attic room on the second floor. This spacious room
enjoys magnificent views out to sea as well as views out to Beer
Head. A Velux window looks out to Marlpit Lane along with
another small window which enjoys sea views. There is a deep
storage cupboard which goes into the eaves and houses the
controls for the solar hot water system. There is a loft area which
can be accessed from the second-floor stairs which is partially
boarded. The study can be accessed from the front porch and
has a large picture window looking out to the front of the
property, a further door leads through to the sizeable workshop
which benefits from power and light, base and wall units
alongside workshop benches. A uPVC door opens out to the rear
garden, whilst an internal door opens into the sizeable attached
garage.
Outside:
Low stone wall borders the property with a mixture of flowering
shrubs and hedging, a hardstanding driveway provides parking
for several vehicles whilst steps lead down to a pedestrian gate
providing access to Beer Road.
A further low stone wall curves and borders the side entrance to
the property, whilst three steps rise to the front porch. The
pretty rear garden has been landscaped and incorporates several
seating areas, inset beds alongside an outdoor kitchen with sink
and brick-built barbeque. Due to its South facing position, the
owners have thoughtfully placed seating areas to take advantage
of the sunshine throughout the day. There are several flowering
shrubs and hedges that border the garden alongside a fishpond
with waterfall feature and a wildlife pond. A pathway leads to the
top of the garden with an abor with climbing plants, there are
several vegetable plots as well as a greenhouse and garden shed.
What3Words: ///joined.quietest.burns
Council Tax: We are advised that the property is: Council Tax
Band E. East Devon District Council. Tel: 01404 515616.
Services: We are advised all mains services are connected
Important information
This is a Freehold property.
Property Ref: 224669_STN230133
Similar Properties
3 Bedroom Detached House | £600,000
Unique opportunity to acquire two apartments located on a corner town centre plot with impressive sea views with potenti...
School Lane, Colyton, Devon, EX24
4 Bedroom Detached House | £600,000
Immaculately presented unique detached property situated in the heart of Colyton, with walled gardens, gated parking & d...
Pound Hill, Axmouth, Devon, EX12
4 Bedroom House | £600,000
Grade II Listed, large Farmhouse which has been sympathetically and beautifully restored and updated, situated in the pi...
Seaton Down Road, Seaton, Devon, EX12
3 Bedroom Detached Bungalow | £650,000
Impressive, detached bungalow which is beautifully presented throughout, occupying a secluded plot on the Western side o...
Beer Road, Seaton, Devon, EX12
2 Bedroom Detached Bungalow | £650,000
Attractive and Spacious Two Bedroom Detached Bungalow Situated on the Western Side of Seaton with Sea Views, Large Garde...
Old Coastguard Cottages, Squire Lane, Axmouth, EX12
3 Bedroom Semi-Detached House | Offers in excess of £675,000
Beautifully presented 3 bedroom semi-detached cottage which has been thoughtfully updated by the current owners. Nestled...

Fortnam Smith & Banwell (Seaton)
6 Harbour Road, Seaton, Devon, EX12 2LS
How much is your home worth?
Use our short form to request a valuation of your property.
Request a Valuation

