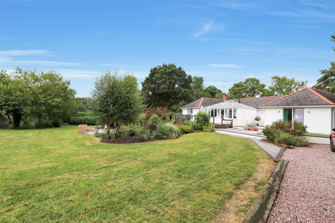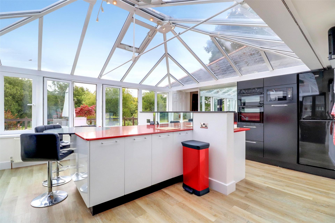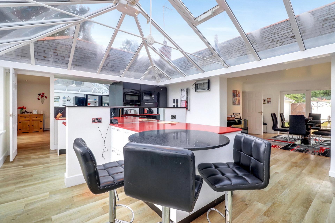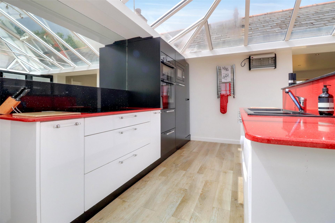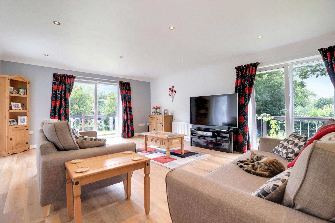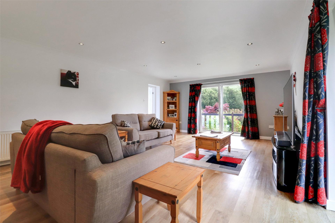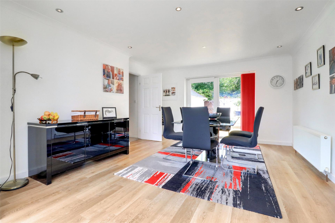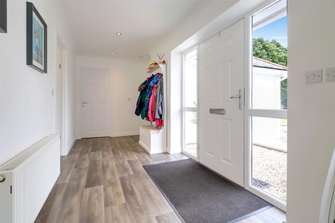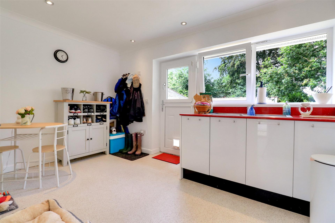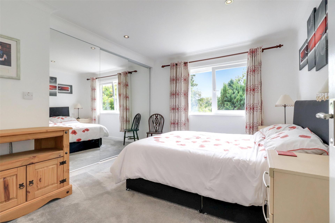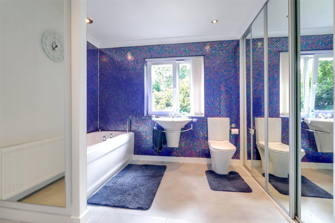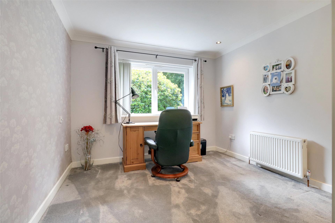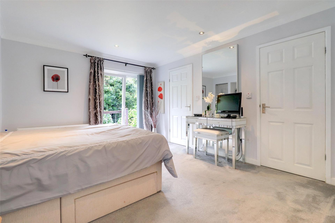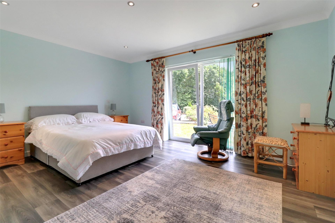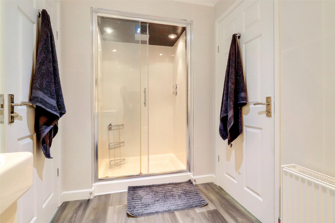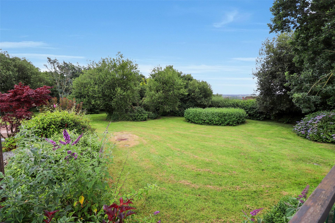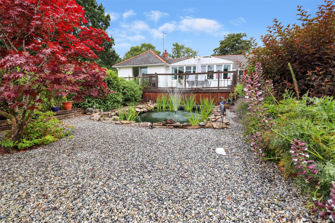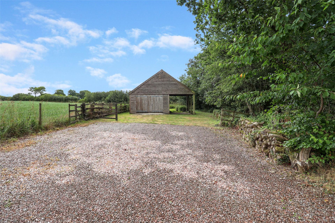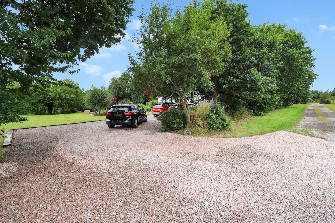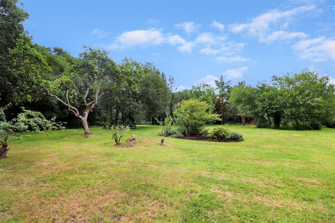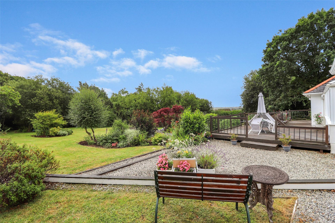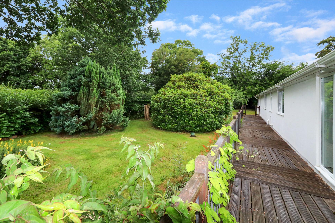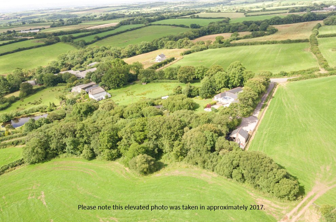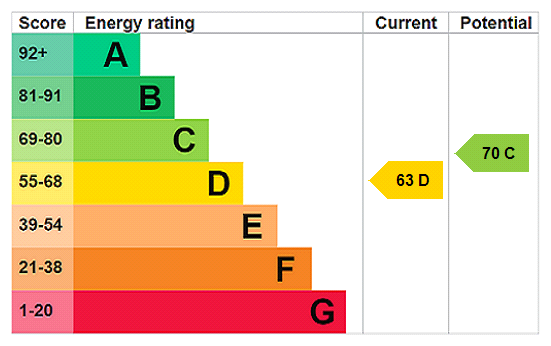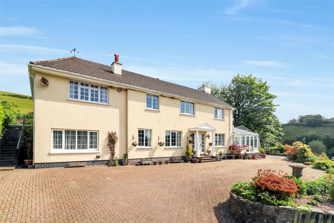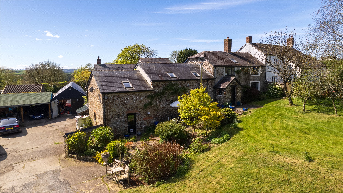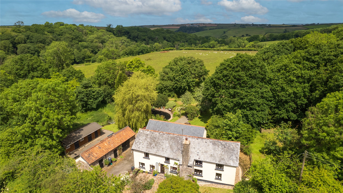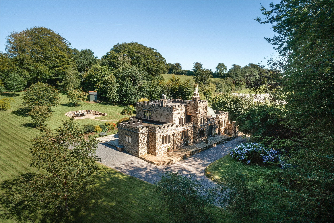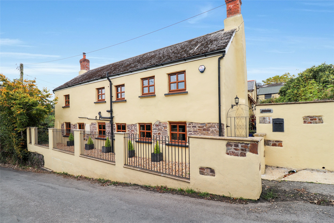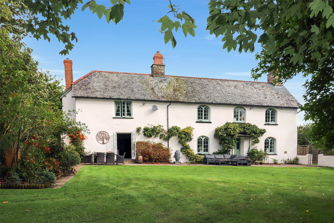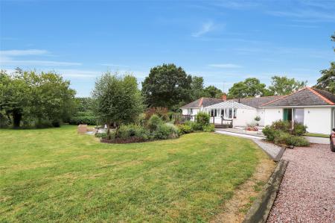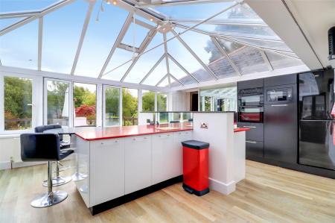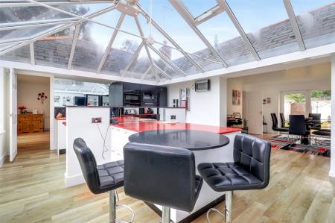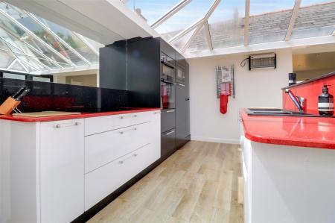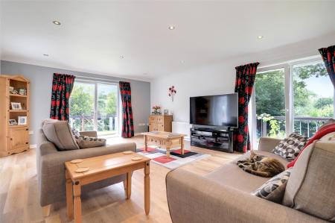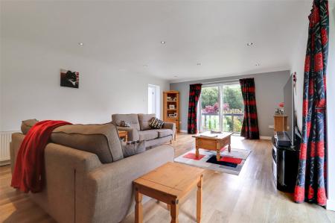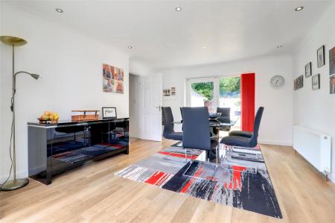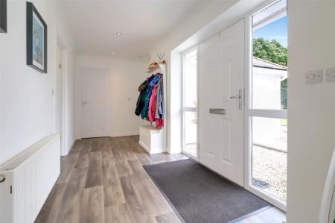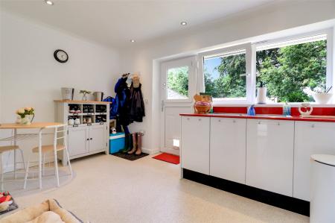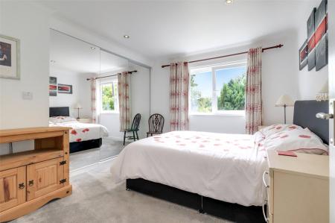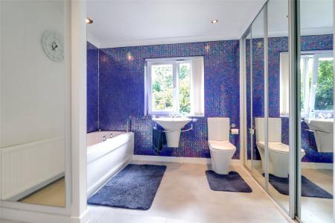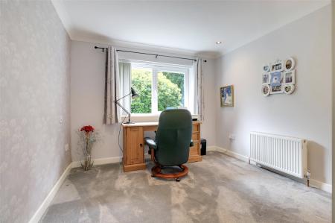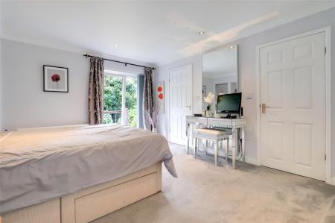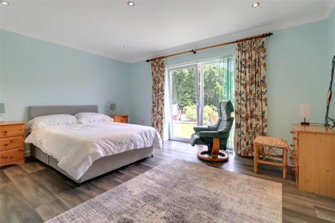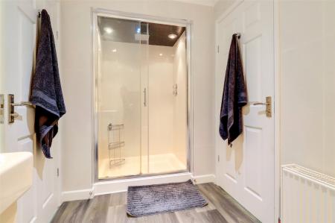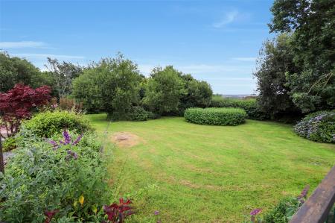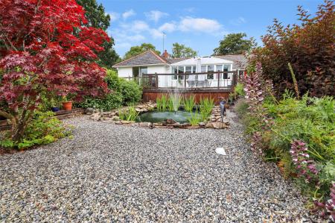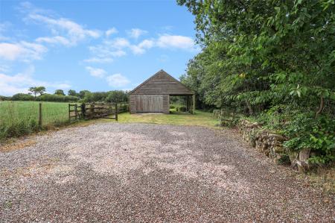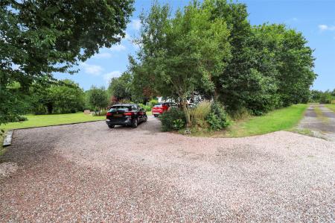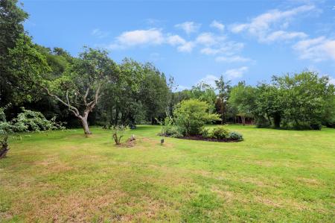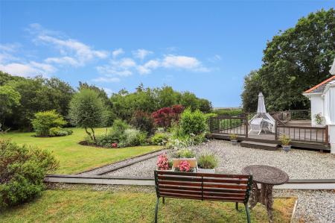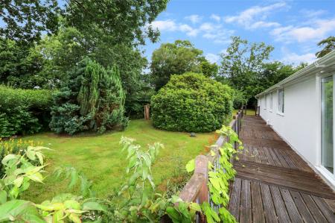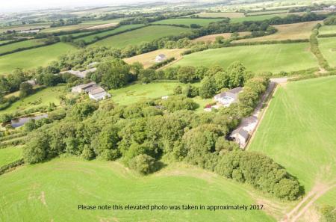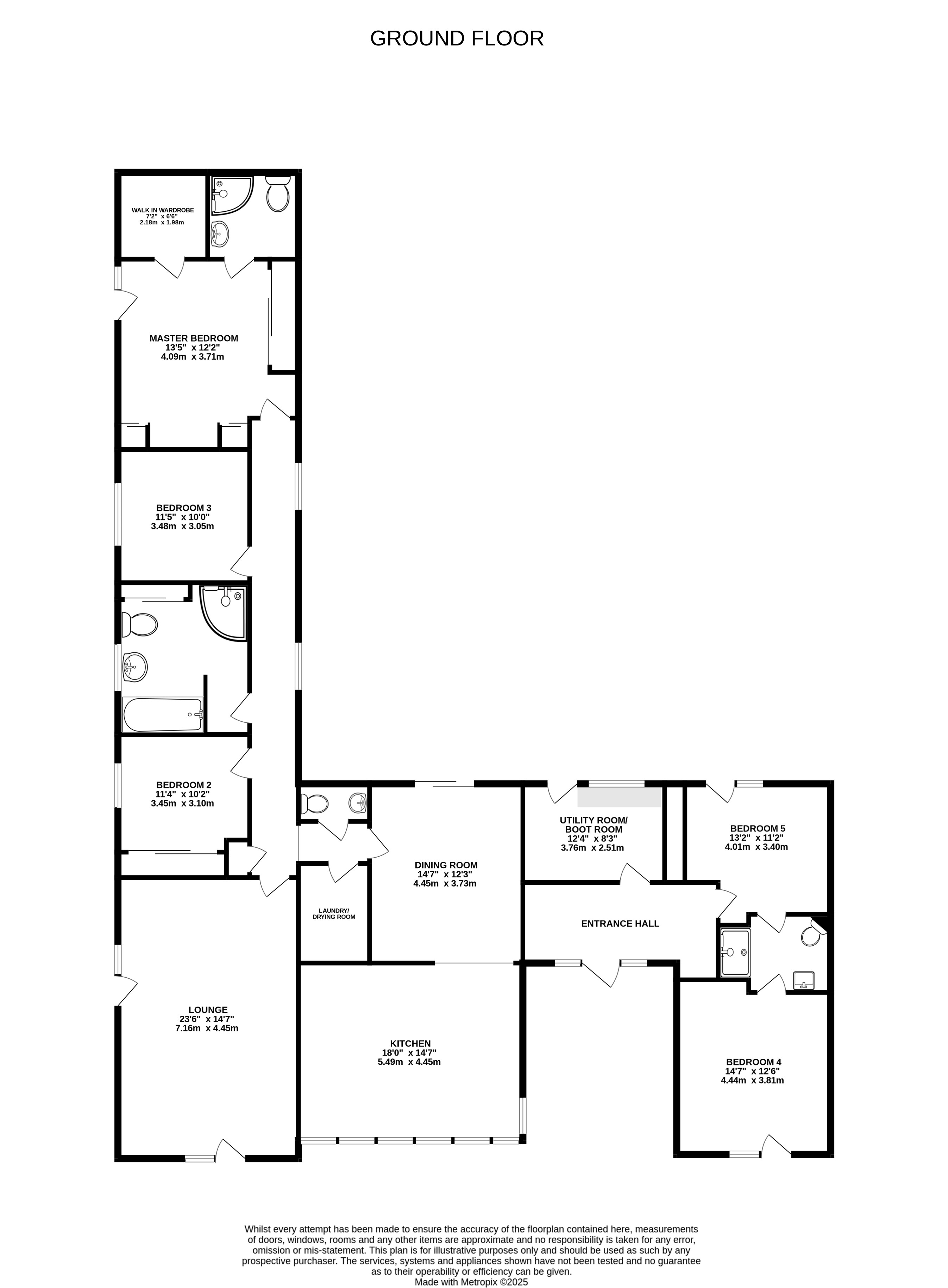- SUBSTANTIAL DETACHED BUNGALOW
- FIVE BEDROOMS
- ANNEXE POTENTIAL
- THREE BATHROOMS
- IMMACULATELY PRESENTED
- SET IN APPROXIMATELY 2 ACRES OF GROUNDS
- STABLE BLOCK
- WORKSHOP/GARAGE/STUDIO
5 Bedroom Detached Bungalow for sale in Devon
SUBSTANTIAL DETACHED BUNGALOW
FIVE BEDROOMS
ANNEXE POTENTIAL
THREE BATHROOMS
IMMACULATELY PRESENTED
SET IN APPROXIMATELY 2 ACRES OF GROUNDS
STABLE BLOCK
WORKSHOP/GARAGE/STUDIO
A large and welcoming entrance hall leads to the separate dining room, which enjoys direct access to the walled rear garden through sliding uPVC patio doors. An archway connects to the luxury kitchen, a true centrepiece of the home, fitted with Ashgrove cabinetry, granite and quartz composite worktops, and a comprehensive range of integrated appliances including a microwave, double oven, ceramic hob, fridge, freezer, and a stylish Villeroy & Boch 1½ bowl sink. The kitchen is bathed in natural light thanks to its double-glazed windows and an impressive glazed roof with automatic thermal and rain-sensitive panels, offering striking views and a near-seamless connection to the garden.
From the kitchen, a door leads to the impressive 23-ft living room, which is filled with light and opens out onto the deck and garden through two sets of glazed doors. Both the living and dining rooms provide access to a spacious inner hall that includes a built-in store cupboard, a contemporary cloakroom with WC and basin, and a large laundry and drying room equipped with fitted cupboards, a ceramic white sink, and plumbing for a washing machine.
The master bedroom suite is thoughtfully designed, with a glazed door opening to the garden deck, a series of built-in wardrobes with stainless steel shutters, a walk-in wardrobe with lighting, shelving, and hanging space, and a modern ensuite shower room with a corner shower, basin, and low-level WC.
Also accessed from the inner hall are two additional bedrooms. Bedroom two features a substantial three-section built-in wardrobe with sliding mirrored doors, while bedroom three is conveniently positioned near the luxurious main bathroom. This bathroom is beautifully appointed with a panelled bath, corner shower, wash basin, WC, and a tall mirrored storage unit.
From the main entrance hall, a separate wing of the property provides excellent annexe potential. This currently includes a utility room with sink, fitted cupboards, and a stable door leading to the walled rear garden. There is also a fourth bedroom or study with a large built-in wardrobe and direct access to the rear courtyard, and a fifth bedroom with a glazed uPVC door to the garden. These rooms share a central ‘Jack and Jill’ ensuite shower room with a double shower, wash hand basin, and WC.
Outside, the property is accessed via a long, fenced, tree-lined driveway that leads to a spacious parking area and a modern timber-framed carport and garage (19'5" x 15') with double doors, electric light, and power. An exterior staircase leads to a loft room above (19'5" x 12') with power and two Velux windows, ideal for use as a home office or studio.
A further parking and storage area is located to the rear of the garage. To the front of the house, a large railed deck enjoys open views across the gardens and surrounding countryside, overlooking a tranquil pond. Adjacent to the deck is an ornamental garden planted with a variety of flowers and shrubs, framed by gravel paths and level lawns. The main garden sweeps away from the house, with a manicured lawn interspersed with mature shrubs, trees, and colourful flower beds. A modern stable block (23' x 10') is situated discreetly to one side, complete with power, lighting, and two stable doors.
At the far end of the garden is a charming copse, which comes alive in spring with daffodils and bluebells. Winding paths meander through this woodland area, with a five-bar gate offering access to the adjacent road.
To the rear of the property, a sheltered and private walled garden offers a peaceful retreat, complete with level lawn, ornamental decking, and flowerbeds.
Garage 19'8" x 15' (6m x 4.57m).
Studio/Loft 19'8" x 12'6" (6m x 3.8m).
Stable Block 23' x 10' (7m x 3.05m).
SERVICES Mains electricity and water. Private drainage system, which has not been surveyed to confirm if it is complaint with modern regulations. Oil fired central heating.
VIEWINGS Strictly by appointment through the sole selling agents.
TENURE Freehold
COUNCIL TAX BAND F - NDDC
From our office, proceed along East Street and take the first right turn signed Witheridge (B3137). Leave the Town on this road and stay on it through the Villages of Alswear and Meshaw. Approximately 2 miles after Meshaw you will come to Gidley Cross, a 4 way crossroads. Continue straight on Brambles is on the left just opposite and before the first turning on the right.
What3words ///dusty.ghosts.challenge
Important Information
- This is a Freehold property.
Property Ref: 55885_SOU240160
Similar Properties
Heasley Mill, South Molton, Devon
4 Bedroom Detached House | Guide Price £725,000
Mineswood occupies a commanding, elevated position overlooking the picturesque hamlet of Heasley Mill. This striking and...
4 Bedroom House | £700,000
PLEASE CLICK TO WATCH OUR PROFESSIONAL DRONE AND VIDEO TOUR!Experience the epitome of country living on the outskirts of...
5 Bedroom Detached House | £700,000
Priest Cottage is a beautiful Grade II listed Devon longhouse with a rich history, believed to date back to the 17th cen...
4 Bedroom Detached House | Guide Price £895,000
A JAW DROPPING FOUR BEDROOM DETACHED CASTLE WITH NO NEAR NEIGHBOURS AND STUNNING COUNTRYSIDE VIEWS!Ever dreamed of ownin...
North Molton, South Molton, Devon
5 Bedroom Equestrian | Guide Price £950,000
Set on the edge of the picturesque village of North Molton, known as the gateway to Exmoor, High Bullen Farm is every eq...
7 Bedroom Detached House | Offers in excess of £1,250,000
Little Venhay is a captivating Grade II Listed country residence blending 16th- and 19th-century charm with modern comfo...

Webbers South Molton (South Molton)
South Molton, Devon, EX36 3AQ
How much is your home worth?
Use our short form to request a valuation of your property.
Request a Valuation
