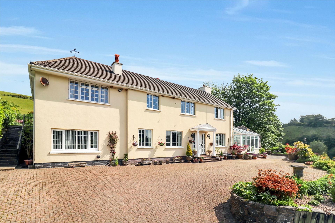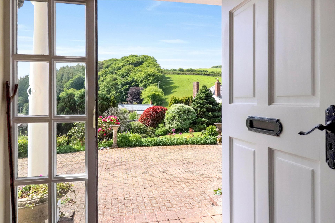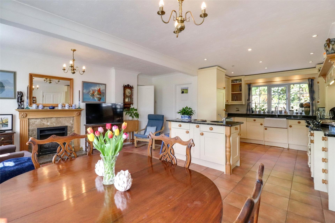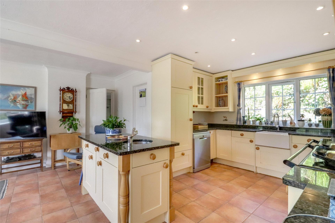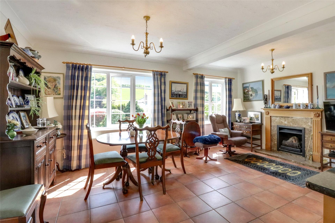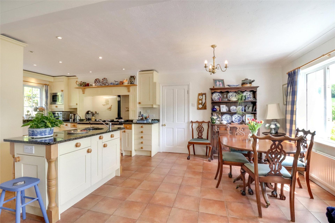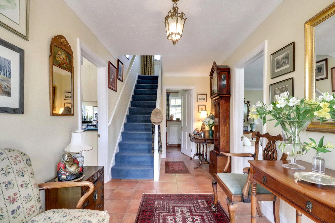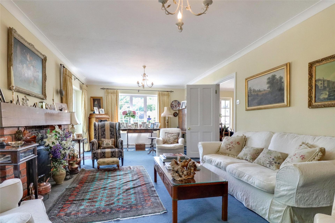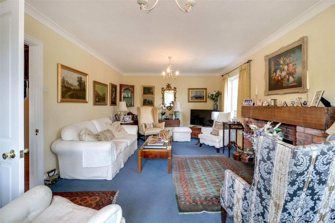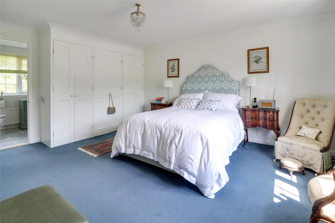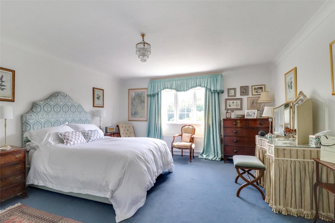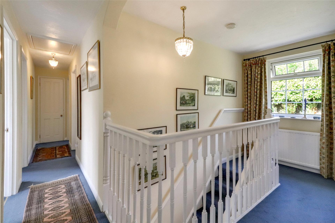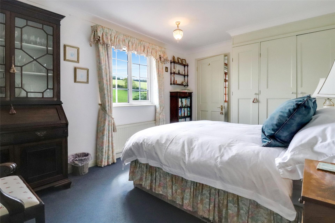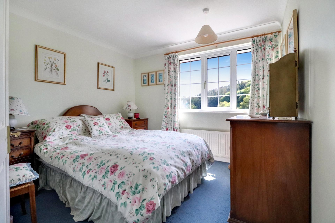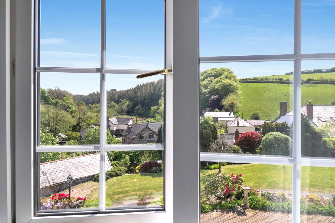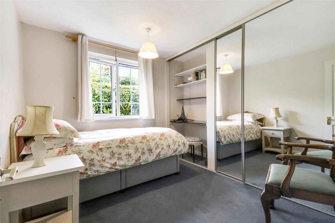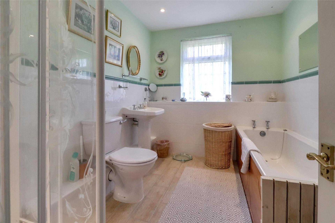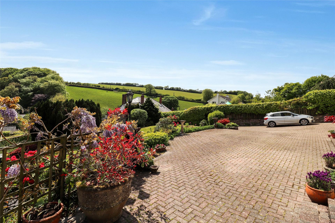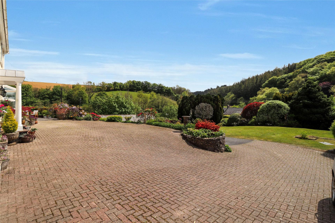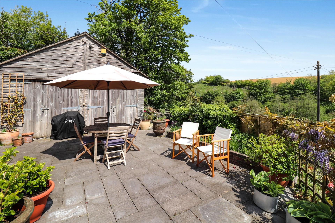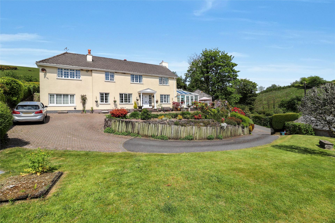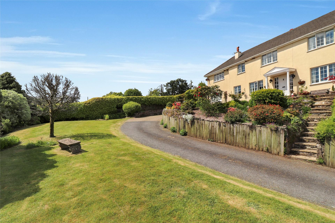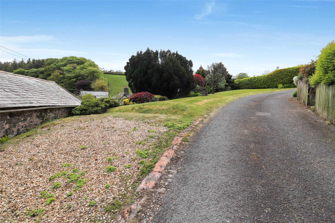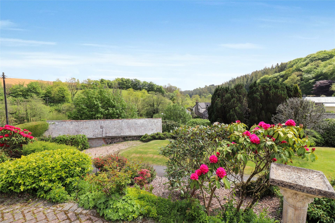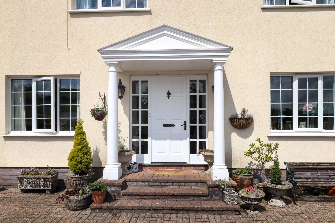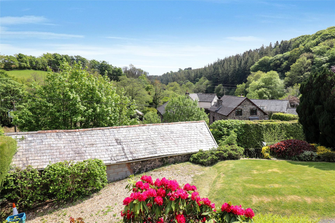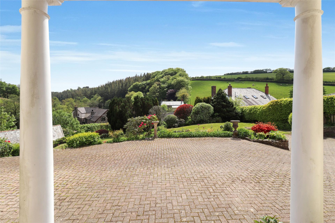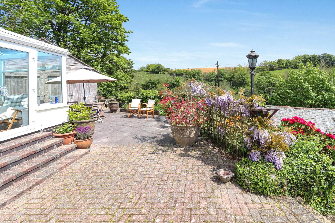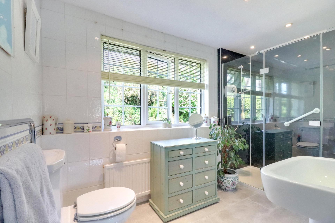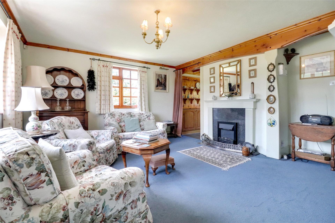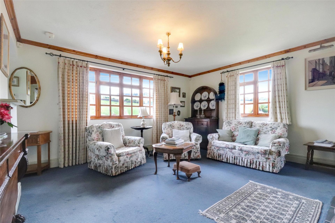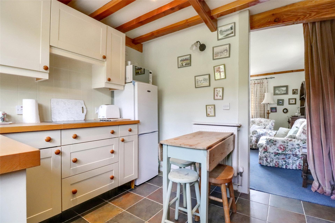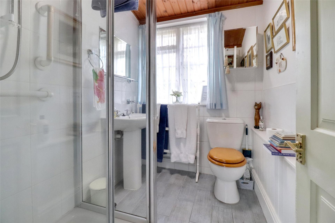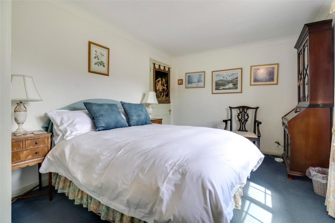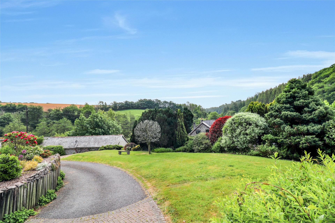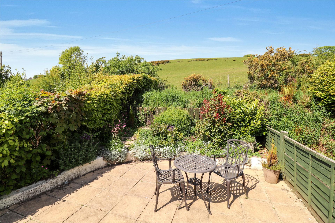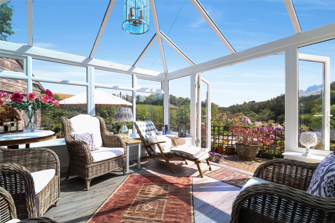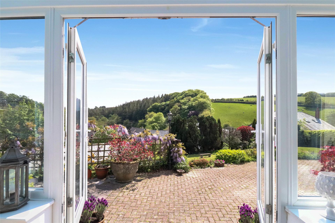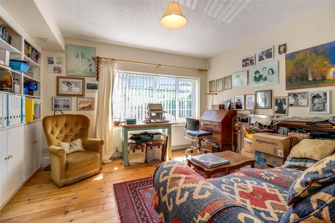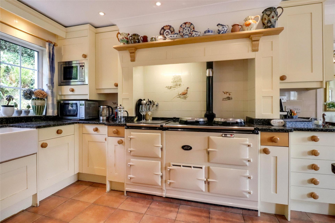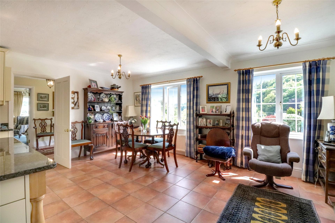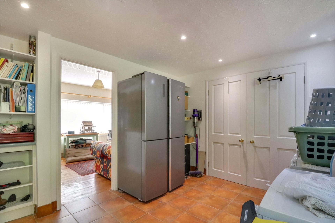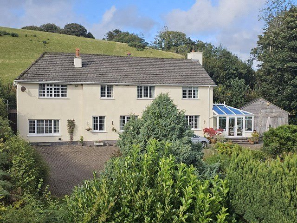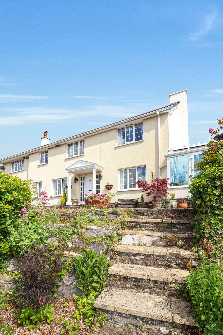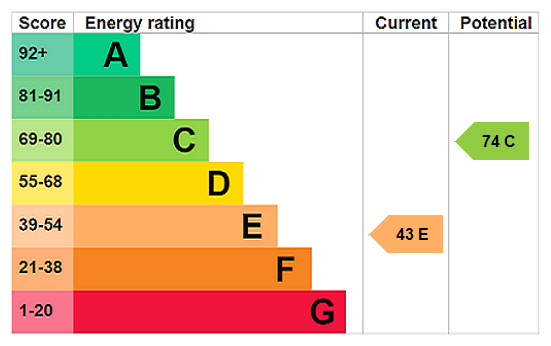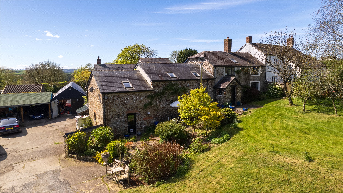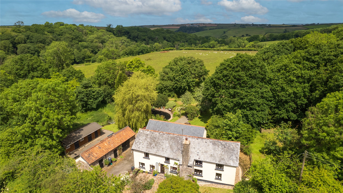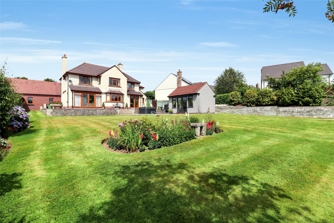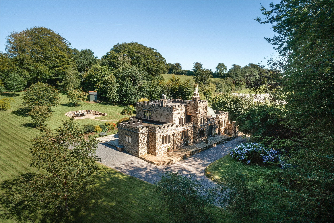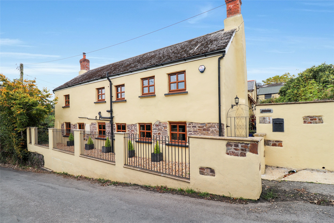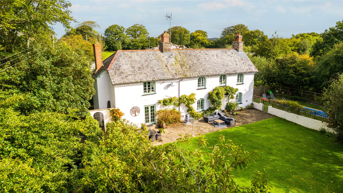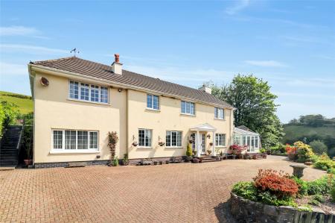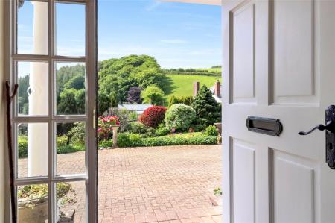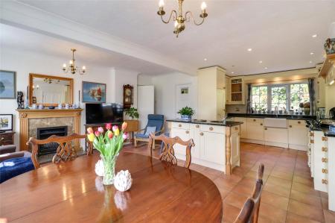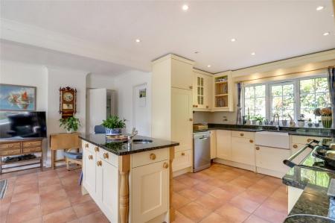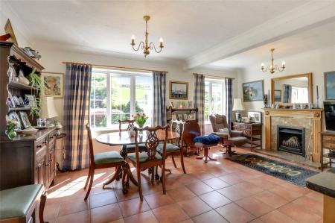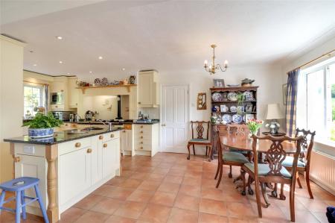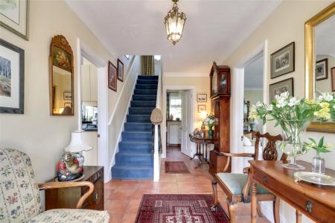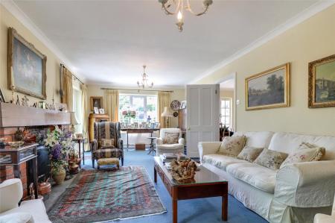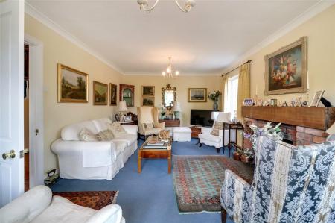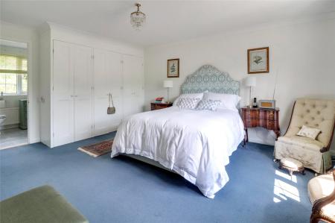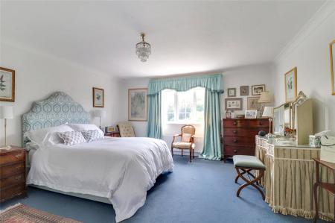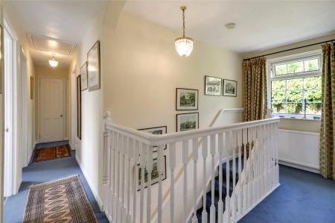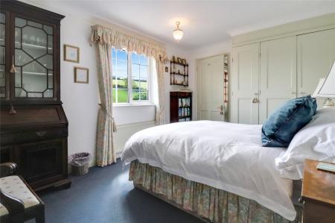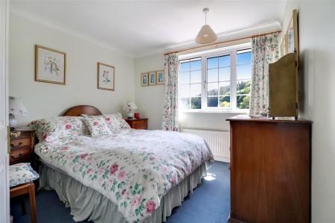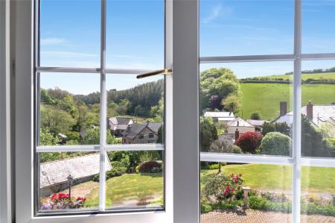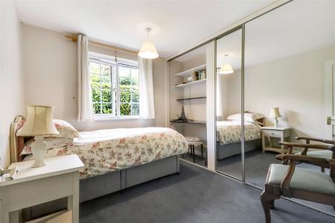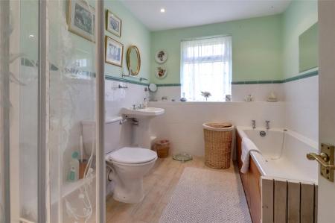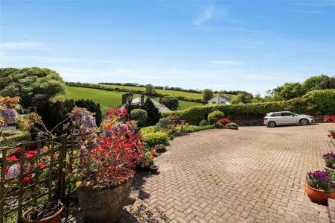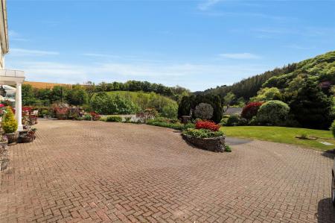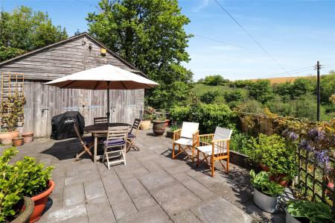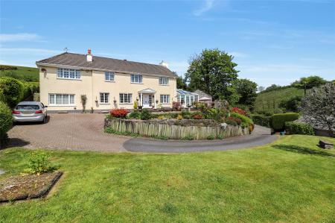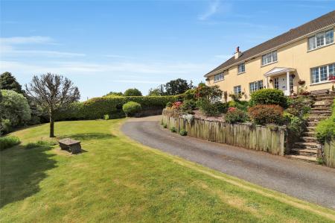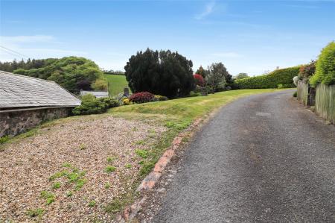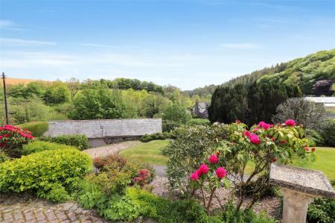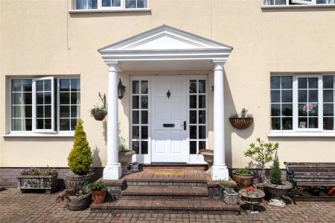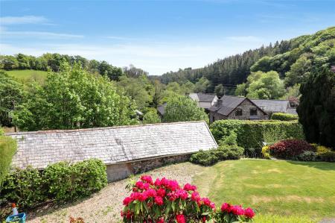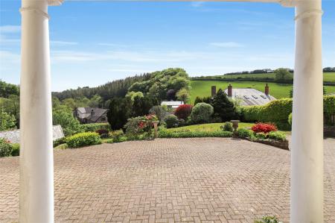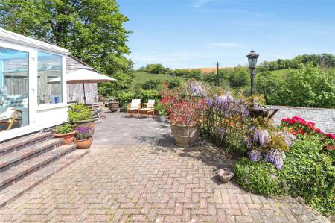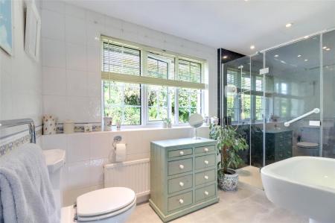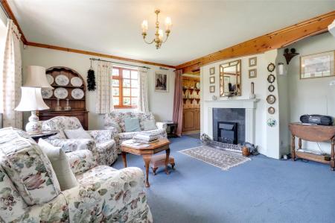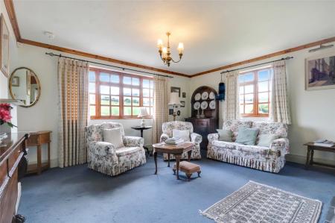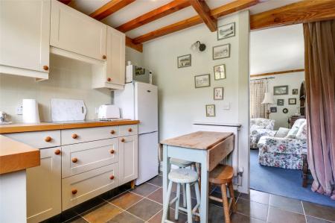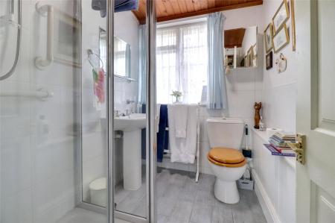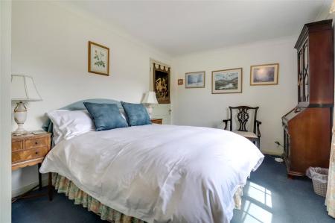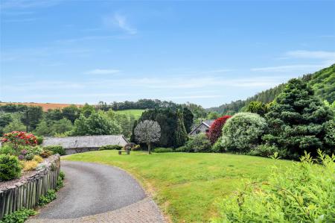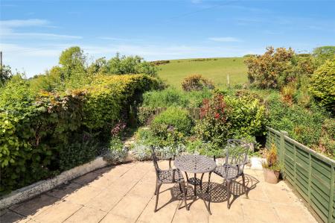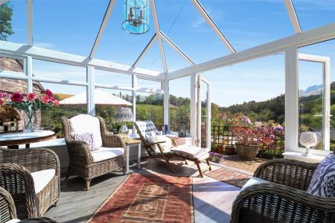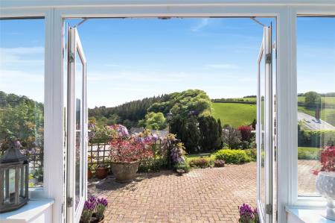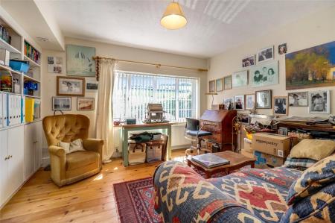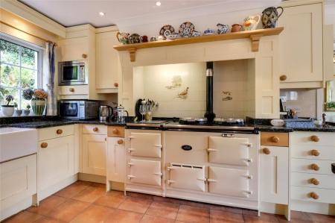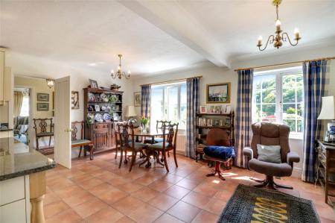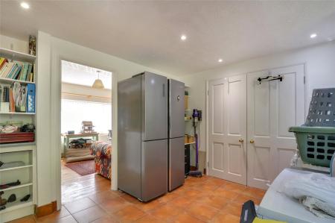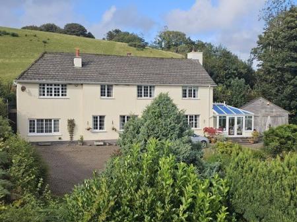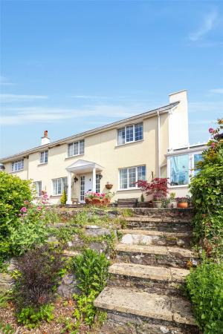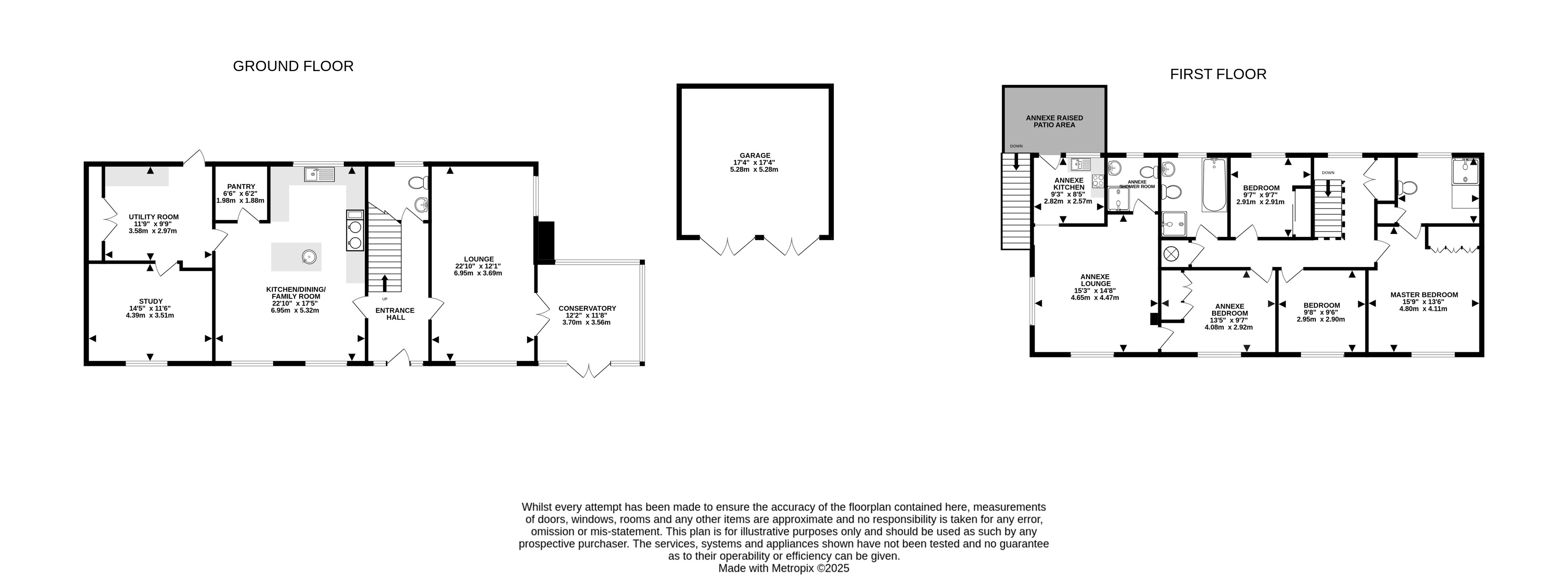- BEAUTIFULLY PRESENTED FOUR/FIVE BEDROOM HOME WITH SELF-CONTAINED ANNEXE
- IMPRESSIVE OPEN-PLAN KITCHEN/LIVING/DINING AREA WITH TRIPLE AGA AND WOOD-BURNING STOVE
- SPACIOUS PRINCIPAL BEDROOM WITH EN-SUITE AND STUNNING COUNTRYSIDE VIEWS
- LIGHT-FILLED LIVING ROOM WITH FEATURE FIREPLACE OPENING INTO A LARGE CONSERVATORY
- FLEXIBLE STUDY/HOME OFFICE OR OPTIONAL FIFTH BEDROOM
- SELF-CONTAINED ONE-BEDROOM ANNEXE WITH PRIVATE ENTRANCE AND PATIO
- GATED DRIVEWAY
- LARGE LAWNED GARDEN
- AND MULTIPLE OUTDOOR SEATING AREAS
- EXTENSIVE WORKSHOP/GARAGE WITH POWER AND LIGHTING
4 Bedroom Detached House for sale in Devon
BEAUTIFULLY PRESENTED FOUR/FIVE BEDROOM HOME WITH SELF-CONTAINED ANNEXE
IMPRESSIVE OPEN-PLAN KITCHEN/LIVING/DINING AREA WITH TRIPLE AGA AND WOOD-BURNING STOVE
SPACIOUS PRINCIPAL BEDROOM WITH EN-SUITE AND STUNNING COUNTRYSIDE VIEWS
LIGHT-FILLED LIVING ROOM WITH FEATURE FIREPLACE OPENING INTO A LARGE CONSERVATORY
FLEXIBLE STUDY/HOME OFFICE OR OPTIONAL FIFTH BEDROOM
SELF-CONTAINED ONE-BEDROOM ANNEXE WITH PRIVATE ENTRANCE AND PATIO
GATED DRIVEWAY, LARGE LAWNED GARDEN, AND MULTIPLE OUTDOOR SEATING AREAS
EXTENSIVE WORKSHOP/GARAGE WITH POWER AND LIGHTING
PEACEFUL RURAL LOCATION IN HISTORIC HEASLEY MILL NEAR EXMOOR NATIONAL PARK
IDEAL FOR MULTIGENERATIONAL LIVING, HOME WORKING, OR HOLIDAY LETTING OPPORTUNITIES
Mineswood occupies a commanding, elevated position overlooking the picturesque hamlet of Heasley Mill. This striking and elegant detached residence sits within a generous south-facing plot, beautifully landscaped with mature plants and shrubs. A sweeping gated driveway leads to the property, which enjoys outstanding views across the valley. The main house offers four/five spacious double bedrooms, complemented by an adjoining self-contained annexe. A truly exceptional home, Mineswood is a rare opportunity on the market.
Upon entering through an elegant, double-pillared open porch, you are welcomed into a generous central hallway. A staircase rises to the first floor, while to the rear of the hall lies a convenient downstairs cloakroom, complete with WC and wash hand basin.
To the left of the hallway is the heart of the home – an impressive open-plan kitchen, dining, and living space. This beautifully designed area features a central island, a triple Aga, a well-appointed kitchen with matching wall and base units, a walk-in larder pantry, and a cosy Jet Master open fire. Twin front-facing windows flood the room with natural light and offer far-reaching views of the surrounding countryside. Perfect for both everyday living and entertaining, this is a truly inviting and sociable space.
Adjacent to the kitchen is a large utility room offering excellent storage, along with space and plumbing for white goods. From here, there's direct access to the rear garden and a conveniently placed log store. A study or home office is also accessible from the utility room, offering flexible use as a fourth bedroom or additional living space.
Back off the main hallway is a spacious, light-filled living room. Tastefully finished and able to accommodate sizeable furniture, it centres around an attractive feature fireplace. This room opens into a large conservatory, thoughtfully added by the current owners, providing year-round enjoyment of the gardens and the picturesque landscape beyond. French doors lead from the conservatory to the front of the property.
Upstairs, the main house offers four double bedrooms. At the top of the stairs there is a large double storage cupboard. The principal bedroom is spacious and features fitted wardrobes and a large en-suite with a walk-in shower, WC, wash hand basin, and built-in storage. This room enjoys outstanding views across the valley. Bedrooms two and three are well-proportioned doubles, with bedroom three benefitting from mirrored fitted wardrobes. The fourth bedroom, another generous double, offers flexible accommodation – it can be part of the main house or incorporated into the adjoining self-contained annexe via an internal connecting door.
The annexe has its own private entrance to the side of the property. Inside, it comprises a spacious living room with an electric fire, a separate fully fitted kitchen with matching wall and base units, and space for white goods. A door from the kitchen opens to a private patio area with uninterrupted views over the adjoining fields. The annexe also features a fitted shower room with WC and wash hand basin. This excellent addition offers flexible use – ideal for a dependant relative or as a potential income-generating holiday let or rental.
Externally, Mineswood continues to impress. A gated, sweeping driveway curves up to the front of the house, flanked by a large lawned garden on the lower level. This area is bordered by mature shrubs, plants, and trees, and features a central, well-stocked flower bed enclosed by a stone wall.
A charming patio area lies to the side, framed by a raised wall and draped in wisteria – the perfect place to enjoy the outstanding views.
To the side of the property is a large workshop/garage with double doors, power, and lighting – ideal for hobbies or fantastic additional storage.
Positioned in a commanding and private setting within a generous plot, Mineswood offers the perfect blend of tranquillity, space, and versatility.
Located in the peaceful historic mining hamlet of Heasley Mill, this unique home sits on the edge of the Exmoor National Park, offering beautiful surroundings and a true sense of rural escape.
From our office in the Square, proceed along East Street and take the first left turn into Station Road, follow this road to its junction with the A361(North Devon link road). Cross the link road and almost immediately turn left signed North Molton. On entering North Molton, turn left just after the garage signed Heasley Mill. On entering the Square turn left and leave the village, stay on this road until there is a fork in the road, take the right turning signposted Heasley Mill. On entering Heasley Mill follow the road around to the left and the property will be found on your left hand side.
Important Information
- This is a Freehold property.
Property Ref: 55885_SOU250092
Similar Properties
4 Bedroom House | £700,000
Experience the epitome of country living on the outskirts of Chittlehampton! This sensational four bedroom barn conversi...
5 Bedroom Detached House | £700,000
Priest Cottage is a beautiful Grade II listed Devon longhouse with a rich history, believed to date back to the 17th cen...
Gunswell Lane, South Molton, Devon
4 Bedroom Detached House | Offers in excess of £700,000
Rosemullion is a remarkable detached property built in the 1950s, located in the highly sought-after area of Gunswell La...
4 Bedroom Detached House | Guide Price £895,000
A JAW DROPPING FOUR BEDROOM DETACHED CASTLE WITH NO NEAR NEIGHBOURS AND STUNNING COUNTRYSIDE VIEWS!Ever dreamed of ownin...
North Molton, South Molton, Devon
5 Bedroom Equestrian | Guide Price £950,000
Set on the edge of the picturesque village of North Molton, known as the gateway to Exmoor, High Bullen Farm is every eq...
7 Bedroom Detached House | Offers in excess of £1,250,000
Little Venhay is a captivating Grade II Listed country residence blending 16th- and 19th-century charm with modern comfo...

Webbers South Molton (South Molton)
South Molton, Devon, EX36 3AQ
How much is your home worth?
Use our short form to request a valuation of your property.
Request a Valuation
