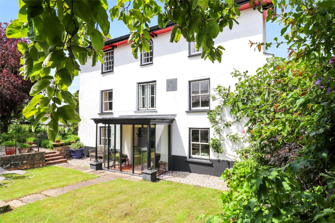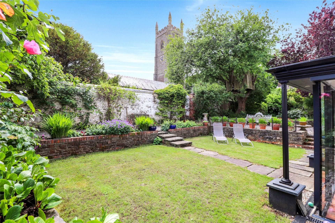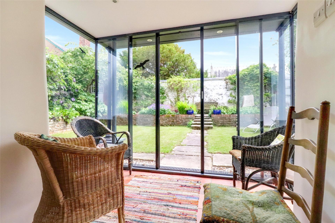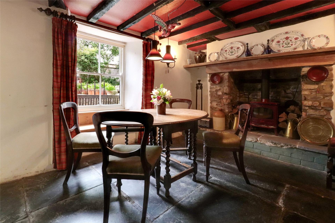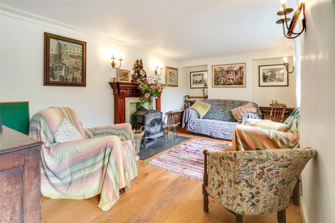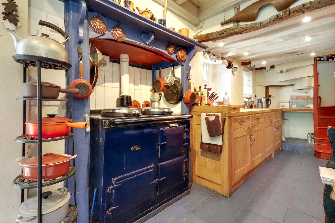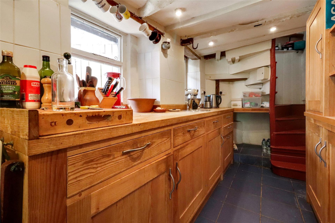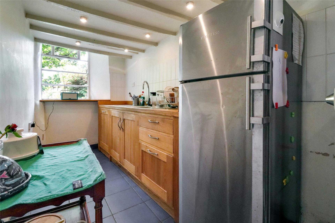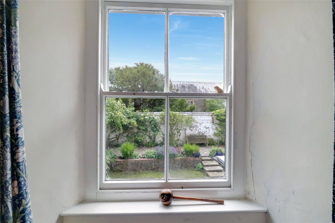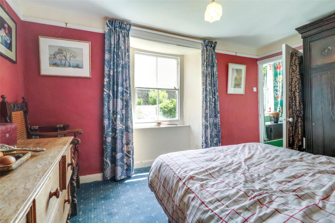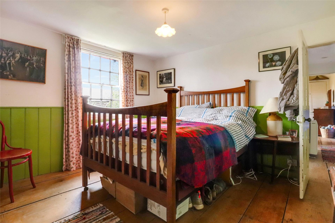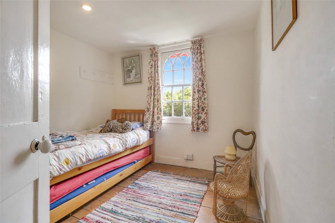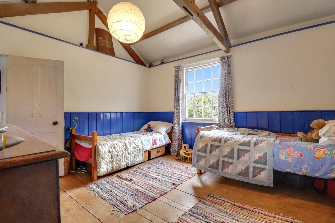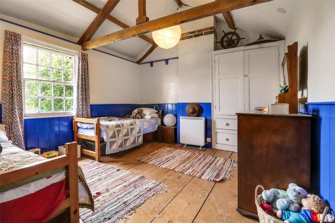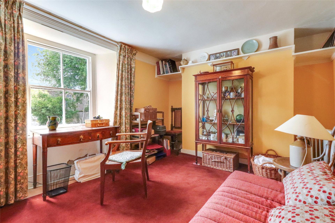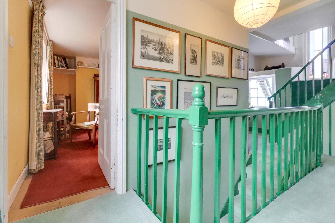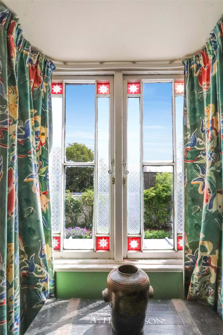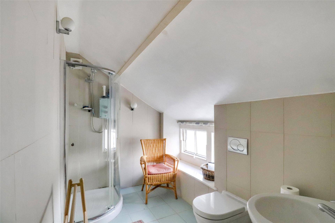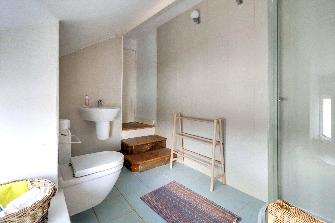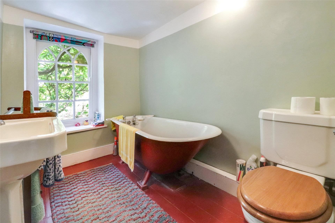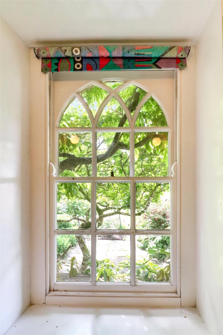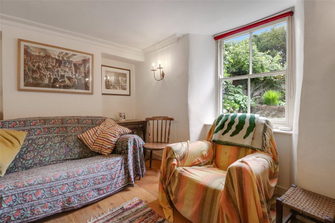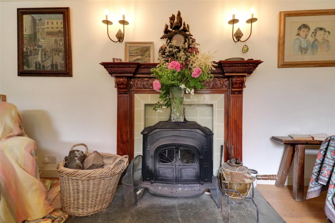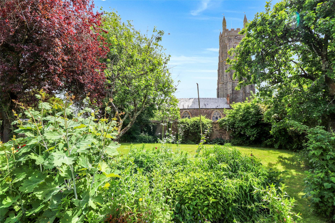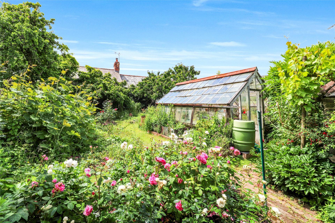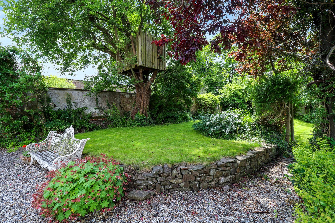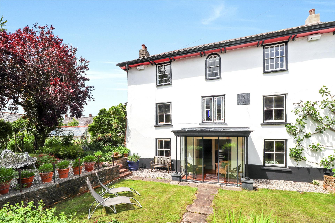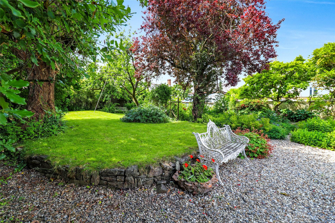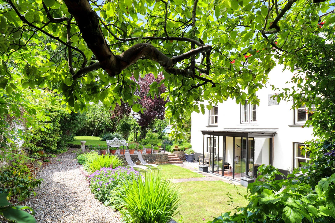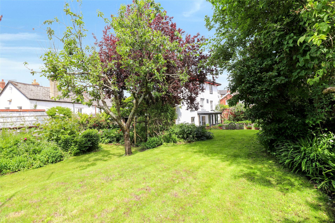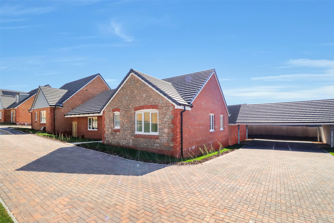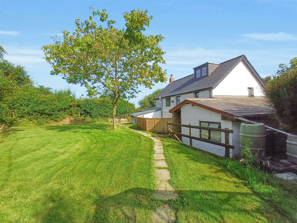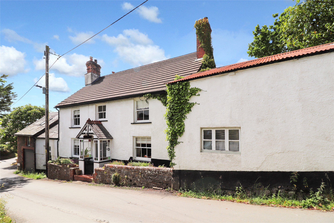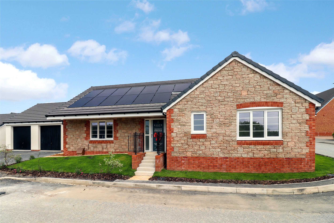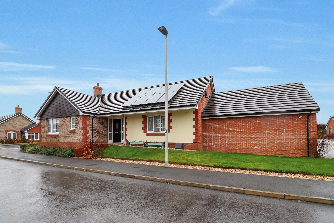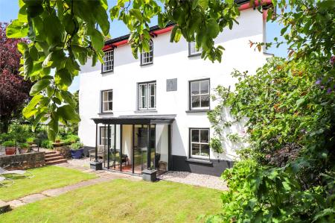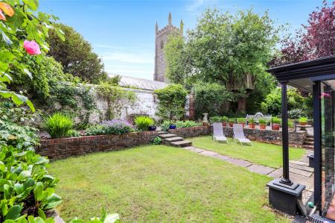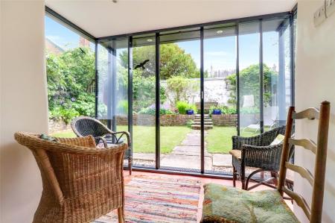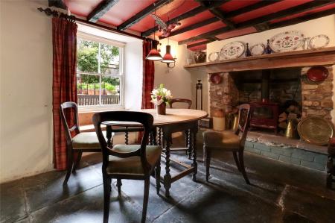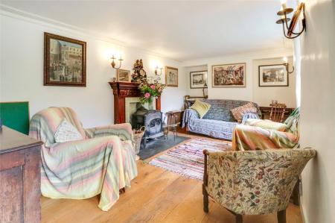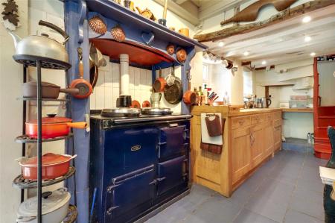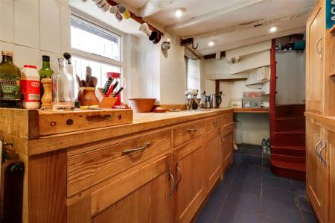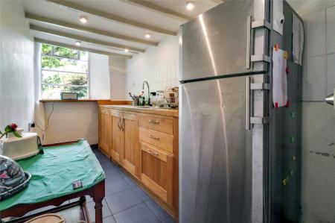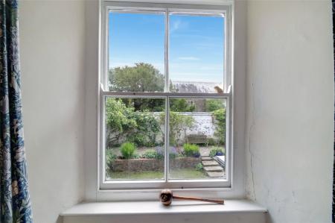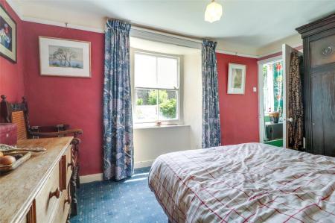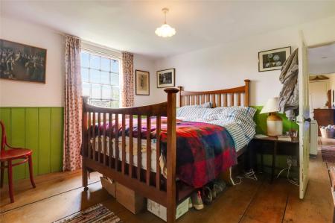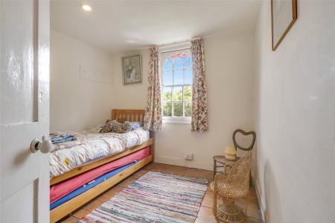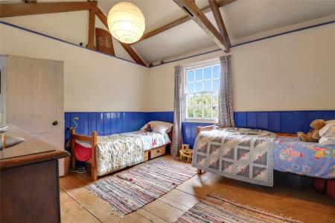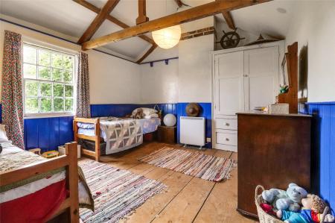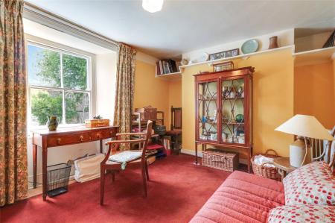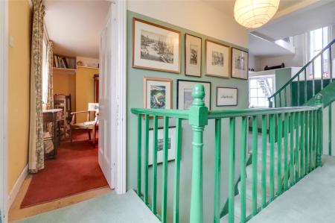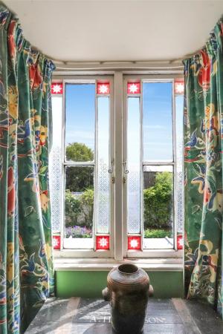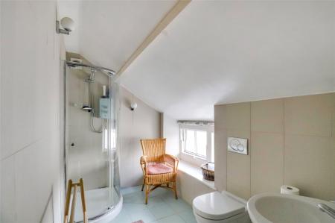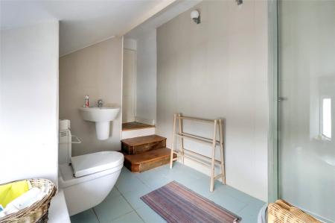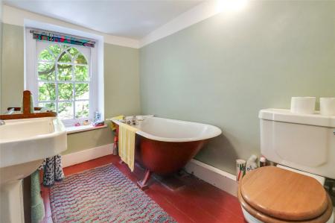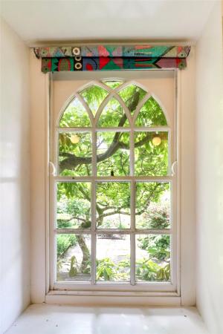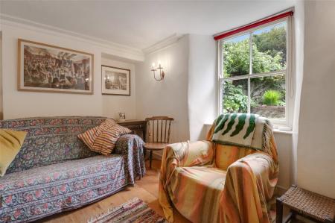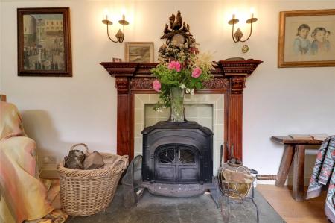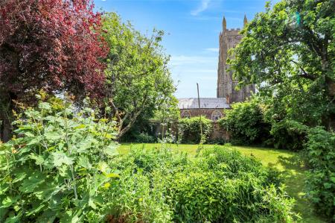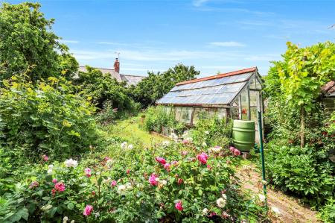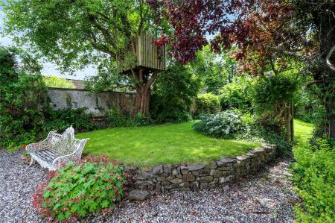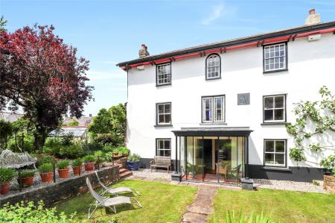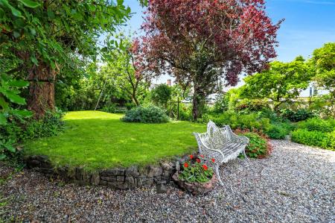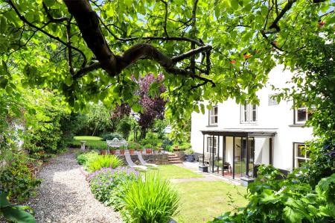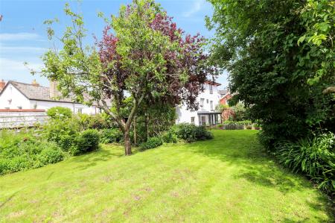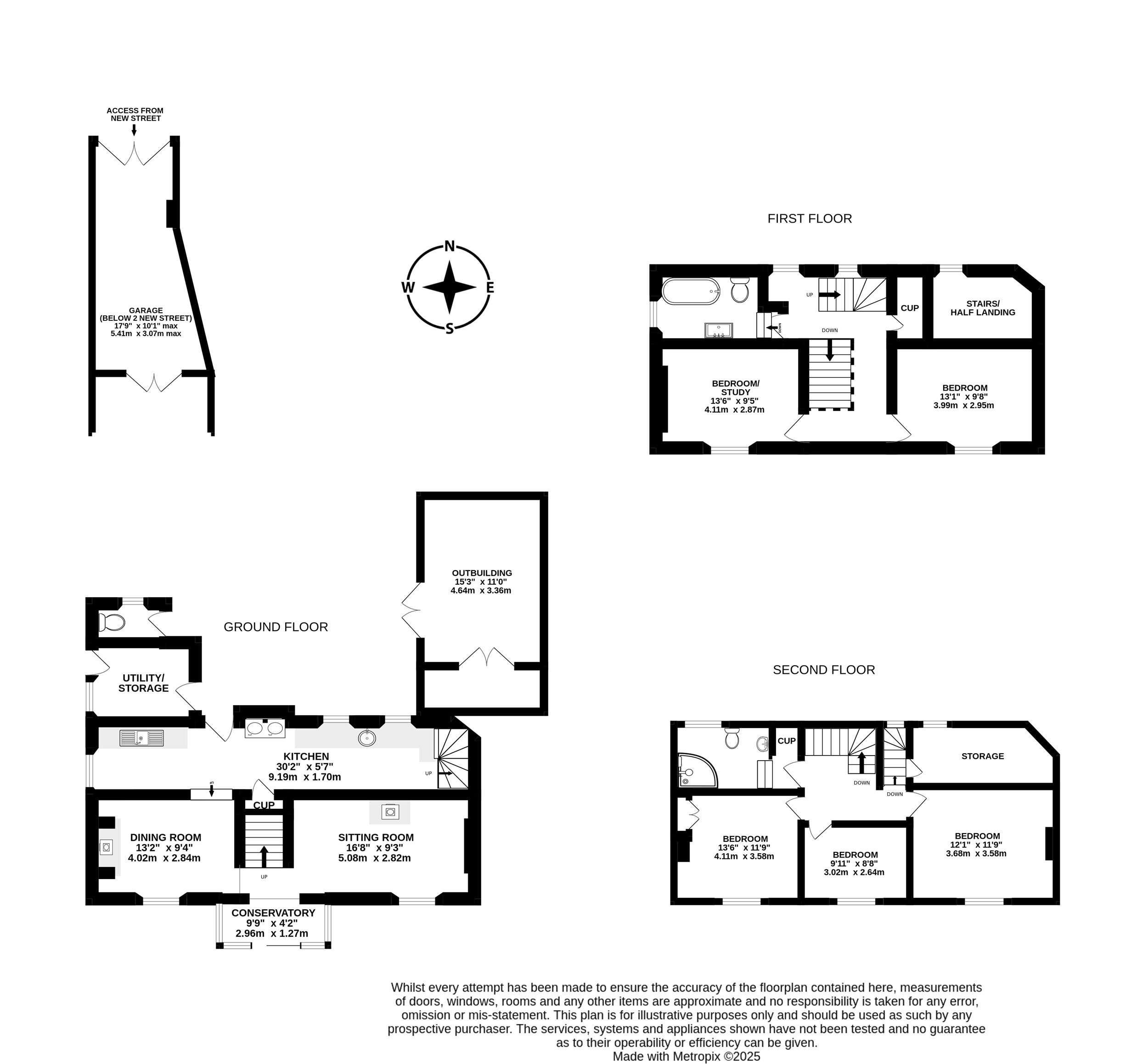- Exceptional Grade II listed five-bedroom detached period home
- Rich history dating back to the mid-16th century
- Located in the heart of historic Chulmleigh
- in an incredibly private setting
- Elegant interiors with many period features.
- Two charming reception rooms with wood-burning stoves
- Bespoke country kitchen with handmade English Ash cabinetry and Aga
- Striking galleried landing with stained-glass window and two staircases
- Mature walled garden with York stone terrace
- 1930s greenhouse
5 Bedroom Detached House for sale in Devon
Exceptional Grade II listed five-bedroom detached period home
Rich history dating back to the mid-16th century
Located in the heart of historic Chulmleigh, in an incredibly private setting
Elegant interiors with many period features.
Two charming reception rooms with wood-burning stoves
Bespoke country kitchen with handmade English Ash cabinetry and Aga
Striking galleried landing with stained-glass window and two staircases
Mature walled garden with York stone terrace, 1930s greenhouse, and classic English planting
Private gated access, rear courtyard with utility/store, and single garage
Walking distance to local amenities including very well regarded schools for all age ranges
An exceptional Grade II listed five-bedroom detached period home, steeped in history, brimming with charm, and tucked away in the very heart of Chulmleigh.
Occupying a prominent position just off North Walk Lane in the historic Saxon town of Chulmleigh, North Walk House is a rare and beautifully preserved Georgian-fronted residence that blends architectural elegance with deep historical roots, dating as far back as the 16th century.
Accessed via a private gated path from North Walk through a well-stocked English country garden, the home immediately impresses with its glazed porch—thoughtfully extended in 2015 to provide a delightful indoor seating area. Original Victorian cast-iron supports remain in place—a nod to the house’s layered evolution over the centuries.
Step inside and you are welcomed by a cosy sitting room featuring a wood-burning stove and a staircase rising to the first floor. The character continues into the formal dining room, complete with a traditional inglenook fireplace housing another wood burner. A step down leads to the atmospheric country kitchen, divided into two functional zones. The Dairy to the left includes a sink area with views over the side garden, space for a freestanding fridge/freezer, and access to the rear courtyard. To the right is the principal kitchen, fitted with handmade English Ash cabinetry and a quintessential country staple—an Aga.
An original, quirky wooden staircase leads from the rear of the kitchen up to the top floor, providing a fascinating architectural feature—or just a quick route for a fantastic game of hide and seek!
The first floor, accessed via a galleried landing with a striking stained-glass window, comprises two well-proportioned double bedrooms—one currently used as a study—with wonderful views across the gardens to St Mary Magdalene’s Church beyond. The bathroom on this level is equally impressive, featuring a freestanding roll-top bath, WC, and wash hand basin.
From the galleried landing, a further staircase rises to the second floor, where original elm floorboards and hardwood windows set the tone for three additional bedrooms—two doubles and a charming single. One of the doubles features a stunning vaulted ceiling within the oak timber-framed, lathe-and-plaster upper storey. To complete this level there is a modern shower with a white three piece suite.
The second staircase guides you back down to the kitchen, passing a box room and half-landing, currently utilised as further storage.
Outside: Period Serenity and Garden Grandeur
To the front and west of the property lies a walled country garden, lovingly maintained and planted with classic English favourites—magnolia, clematis, mature roses, and more. A 1930s greenhouse with its original pipework and manual venting offers huge potential for restoration and could become a standout feature for the discerning gardener. The garden was tastefully remodelled in 2015 to include a level lawn and York stone terrace—perfect for enjoying sunny afternoons in complete tranquillity.
To the rear, a courtyard provides access to various outbuildings, including a utility/store with plumbing for a washing machine, a further studio/workshop and a useful outside WC. A single garage, accessed via double doors onto New Street, completes the external footprint.
Some History of North Walk House - North Walk House is a Grade II listed property with a rich history dating back to the mid-16th century, located near the Saxon-era church in Chulmleigh. Originally a cottage, it was built from local cob and stone. The thick cob walls provided excellent insulation and many original timber lintels still frame the openings.
Over the centuries, the house underwent significant architectural changes. A Georgian façade was added after 1819 by Roger Howell, including a second storey with oak timber framing and sash windows. The central staircase, introduced during this period, features turned balusters and a swept handrail.
In the late 19th and early 20th centuries, Victorian and Edwardian alterations included a distinctive front porch and internal modifications for use as a girls’ boarding school. The 20th century saw further improvements, such as a greenhouse in the 1930s, the first first-floor bathroom in the 1980s, wood-burning stoves, and a York stone terrace in 2007. The garden was redesigned in 2015, and the porch expanded into a sitting area.
SERVICES Mains electricity, water and drainage. LPG fuelled AGA.
TENURE Freehold
COUNCIL TAX BAND E
VIEWINGS Strictly by appointment through the sole selling agent.
From our office in the Square, leave South Molton via South Street (B3226), signed Crediton. Stay on this road until its junction with the A377 at Fortesque Cross. At this junction turn left towards Exeter. After approximately two miles turn left at Leigh Cross, signed Chulmleigh. On reaching the village Square, turn right then almost immediately right again into New Street. There is a free parking area a little way down on the left. From this free parking walk up the steps in the corner and the entrance gate for North Walk House is just before you reach the cobbled square (Please use the second gate, the first with the gargoyle topped pillars is currently out of use).
What3words: ///respected.collide.collision
Important Information
- This is a Freehold property.
Property Ref: 55885_SOU240214
Similar Properties
Closewool Grove, South Molton, Devon
3 Bedroom Detached Bungalow | Guide Price £474,995
Last phase available at Bee Meadow! HOME 194 THE PRIMROSEA spacious three-bedroom detached bungalow sat on a large corne...
3 Bedroom Detached House | Guide Price £450,000
Primrose Cottage is a charming three-bedroom detached home set in a peaceful yet convenient location just beyond the Nor...
Poltimore Close, South Molton, Devon
3 Bedroom Detached Bungalow | Guide Price £435,000
Delightful detached bungalow in sought-after South Molton location. Windermere features 2/3 bedrooms, two reception room...
Chittlehampton, Umberleigh, Devon
4 Bedroom Detached House | £499,000
The Old Forge is a striking and grand detached period home located on the outskirts of the charming village of Chittleha...
Bee Meadow, North Road, South Molton
3 Bedroom Detached Bungalow | Guide Price £499,995
HOME 172 The Primrose. Located in a highly desirable area, Home 172 is one of the last homes available, offering views o...
Fallow Close, South Molton, Devon
3 Bedroom Detached Bungalow | Guide Price £515,000
Located on the ever-popular Bee Meadow development is this superb three-bedroom detached bungalow, beautifully presented...

Webbers South Molton (South Molton)
South Molton, Devon, EX36 3AQ
How much is your home worth?
Use our short form to request a valuation of your property.
Request a Valuation
