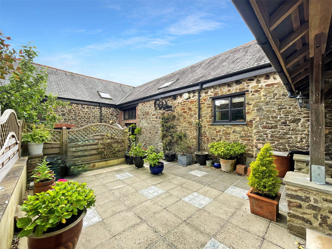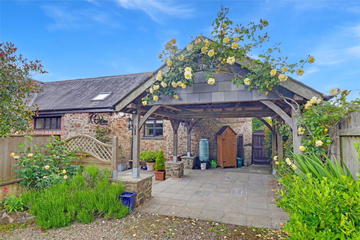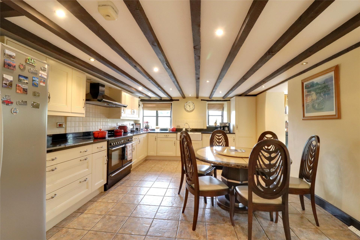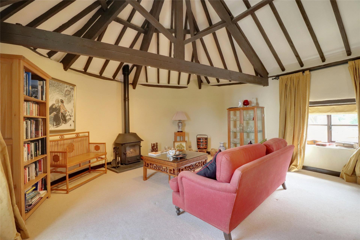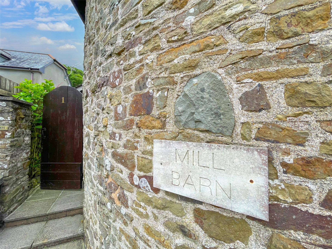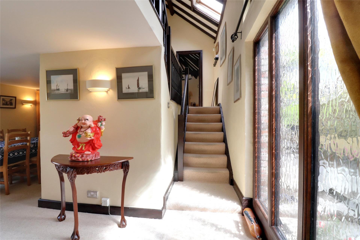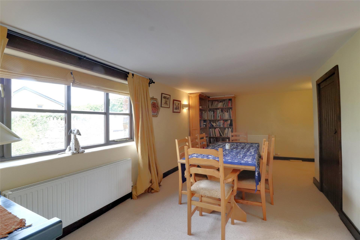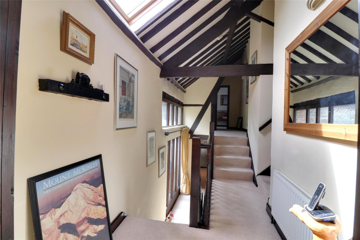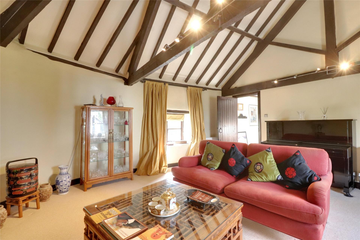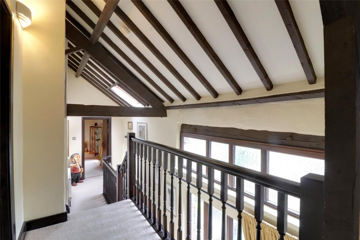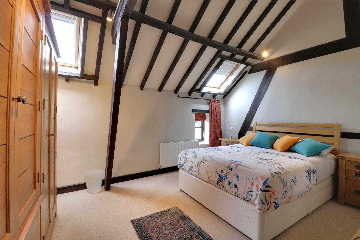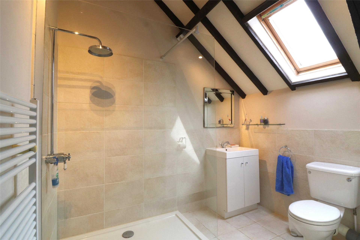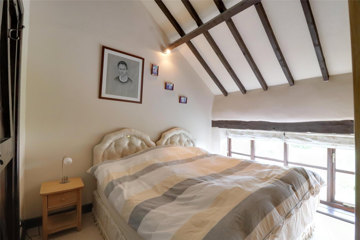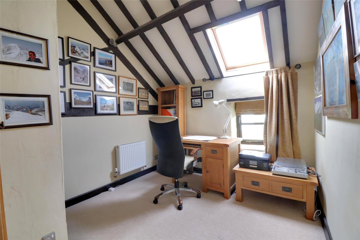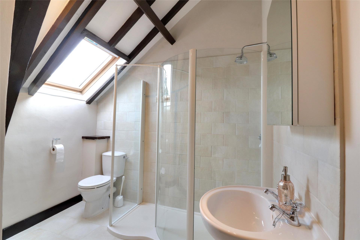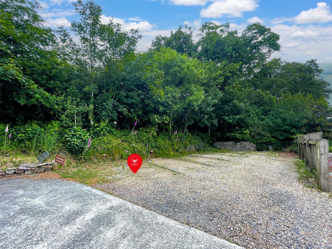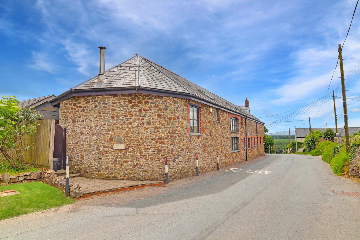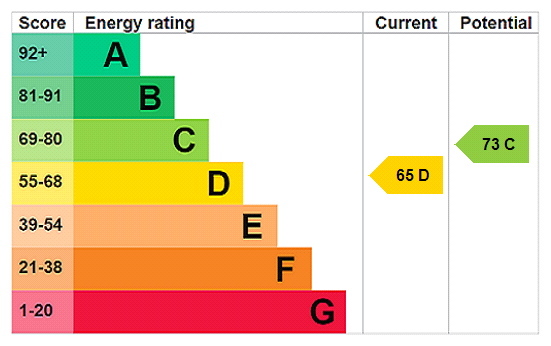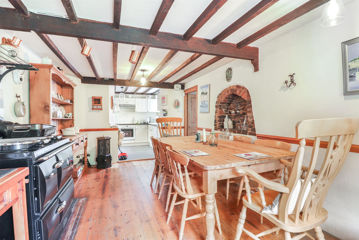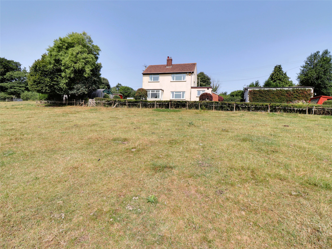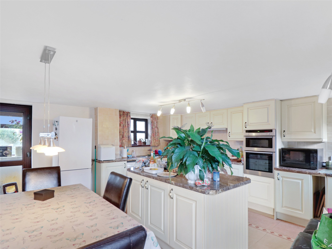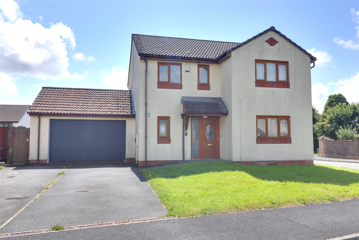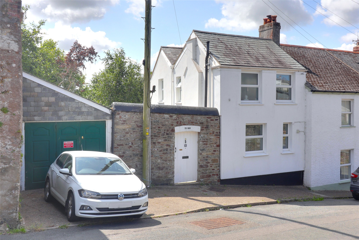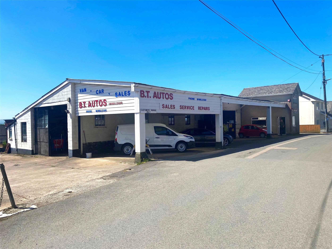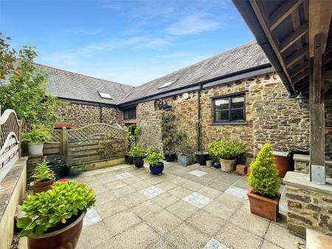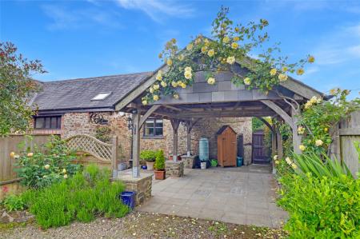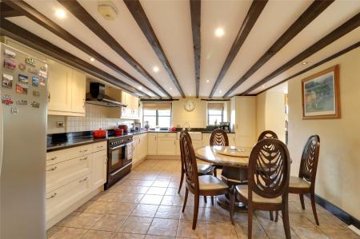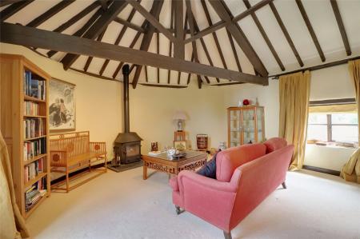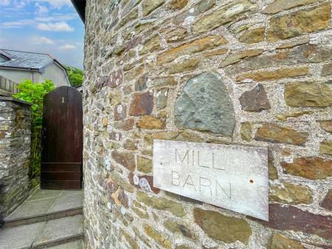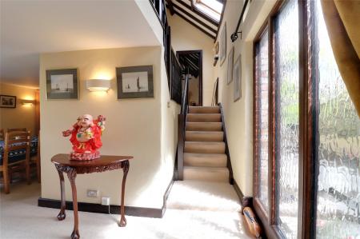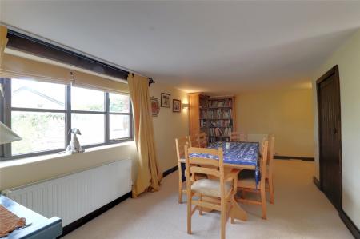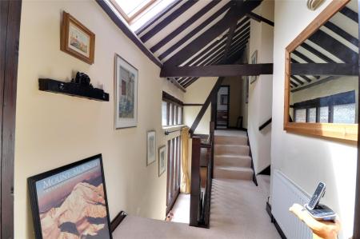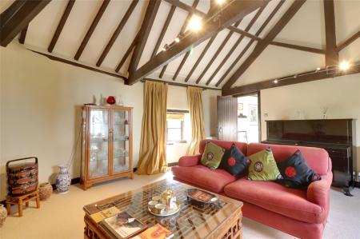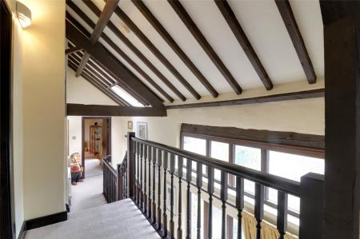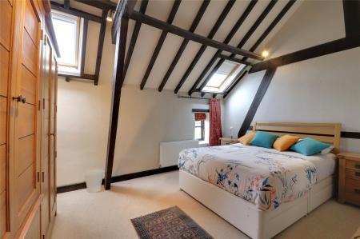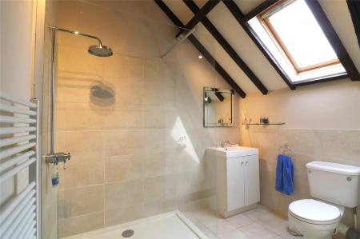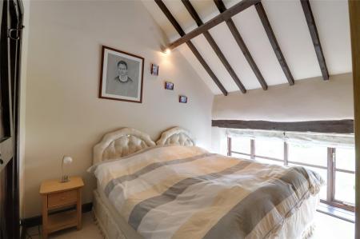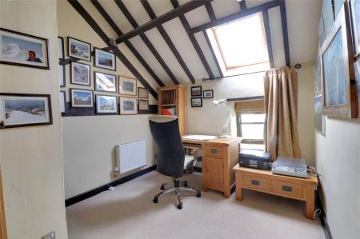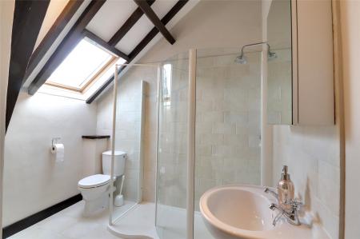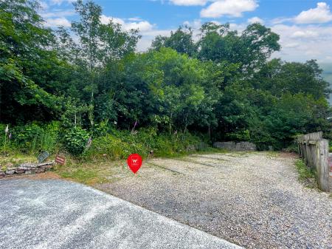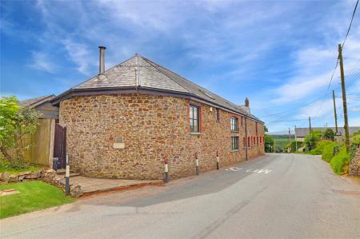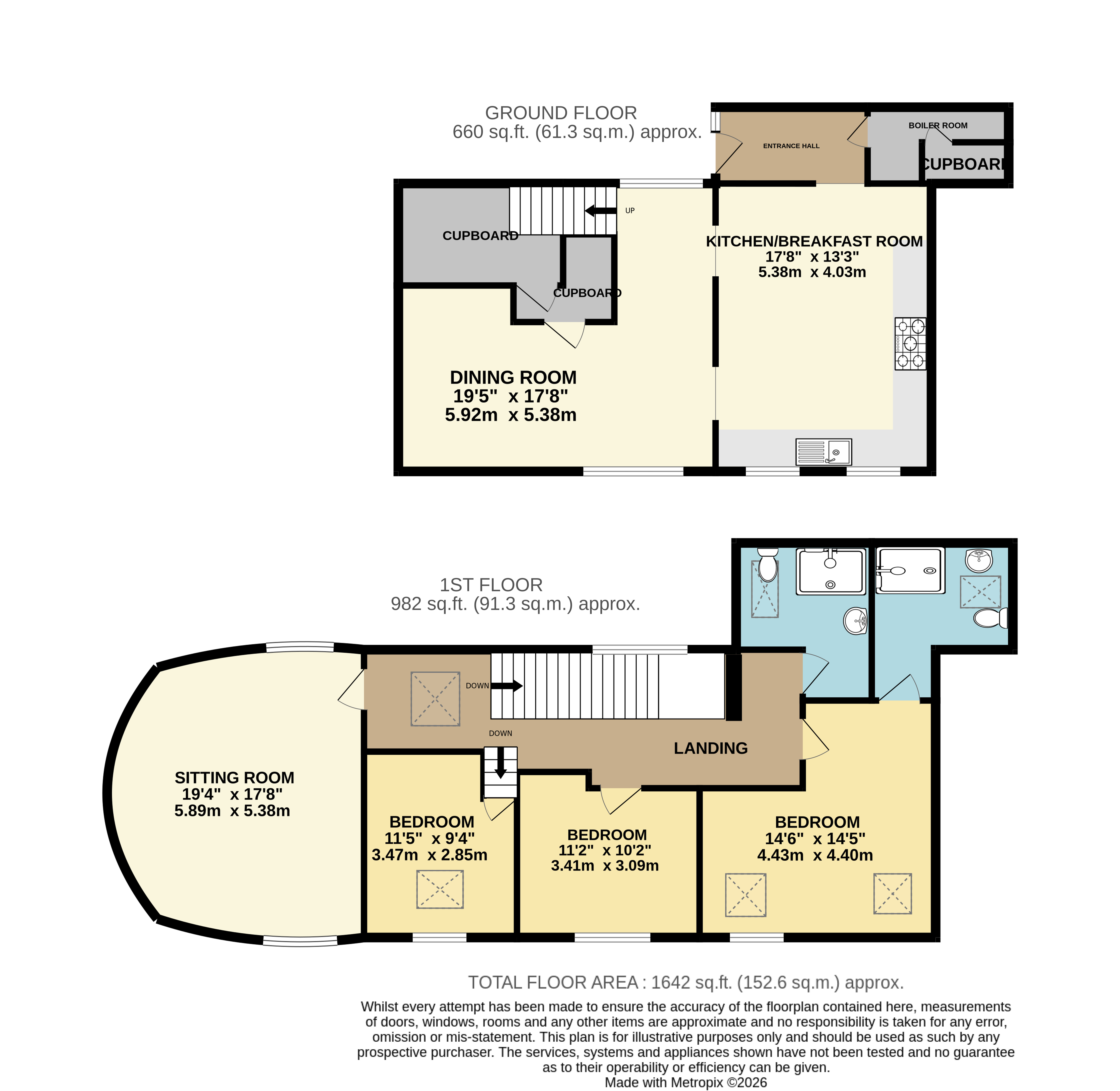- Historic Barn Conversion
- Vaulted Ceilings & Beams
- Circular Sitting Room
- Wood-burning Stove
- Spacious Kitchen/Breakfast Room
- Oil-fired Central Heating
- Enclosed Courtyard Garden
- Car Port
- Holiday Let Potential
- Allocated Parking Space
3 Bedroom House for sale in Devon
Historic Barn Conversion
Vaulted Ceilings & Beams
Circular Sitting Room
Wood-burning Stove
Spacious Kitchen/Breakfast Room
Oil-fired Central Heating
Enclosed Courtyard Garden
Car Port
Holiday Let Potential
Allocated Parking Space
Welcome to this enchanting three-bedroom, two-reception room mill barn conversion, set in the picturesque and historic village of Winkleigh. Originally converted in the early 2000s, this impressive home offers the perfect fusion of rustic heritage and contemporary comfort, ideal for those who appreciate period charm with modern practicality.
Stepping through the entrance hall, you’re immediately drawn into the heart of the home, a spacious and well-appointed kitchen/breakfast room. Thoughtfully designed with matching wall and base units, space for a fridge freezer, and an electric-style cooker, the kitchen also boasts ample room for a large dining table. Perfect for family meals or entertaining guests.
From here, double access leads you into the formal dining room, which is a generous space enhanced by a large storage cupboard and the first glimpse of the stunning vaulted ceilings and original exposed beams that run throughout the upper floor.
The real showstopper of the home is the striking circular sitting room. This unique and atmospheric space is crowned by vaulted ceilings, rustic beams, and a charming wood-burning stove, which is the ideal setting to unwind in warmth and comfort.
Three bedrooms are located on the main floor, including a spacious bedroom with a sleek, modern en-suite shower room. The remaining bedrooms are served by a separate contemporary shower room, offering both style and functionality for family or guests.
Outside, the character continues with a beautifully paved and enclosed courtyard garden. Framed by mature shrubs and vibrant yellow roses that elegantly climb over the car port, this tranquil space offers privacy and sunshine – perfect for alfresco dining or simply admiring the striking stonework of the building.
Additional features include a car port with overhead storage, potential for further enclosure to extend the garden area, and a designated parking space adjacent to the property.
Thanks to its charming character, historic appeal, and highly desirable village location, this unique home would also make a superb holiday let. Whether you're looking for a peaceful personal retreat or an income-generating investment, this property offers excellent potential for holiday letting, making it a versatile and rewarding opportunity.
If you are seeking a unique forever home or a special retreat rich in character, this remarkable mill barn conversion offers a rare opportunity to own a piece of Devon’s heritage – all while enjoying modern living in a truly idyllic village setting.
Entrance Hall
Boiler Room
Kitchen/Breakfast Room 17'8"x13'3" (5.38mx4.04m).
Dining Room 19'5"x17'8" (5.92mx5.38m).
Landing
Sitting Room 19'4"x17'8" (5.9mx5.38m).
Bedroom 14'6"x14'5" (4.42mx4.4m).
Ensuite Shower Room 9'8"x8'8" (2.95mx2.64m).
Bedroom 11'2"x10'2" (3.4mx3.1m).
Bedroom 11'5"x9'4" (3.48mx2.84m).
Shower Room 9'8"x8'4" (2.95mx2.54m).
Council Tax Torridge District Council - band C
EPC D
Services Mains electricity, water and drainage. Oil fired central heating. We encourage you to check before viewing a property the potential broadband speeds and mobile signal coverage. You can do so by visiting https://checker.ofcom.org.uk
Tenure Freehold
Viewing Arrangements Strictly by appointment only with sole selling agent
From our Great Torrington Office follow the square and take the left turn onto Well Street. At the crossroad turn right onto New Road. Follow this down to the bottom of the hill where you will take a left turn signed Exeter Winkleigh. Take this turn and follow the road for approximately 11 miles, passing through the village of Beaford and continuing until you reach a right turn just after the Four Seasons Holiday park on your right. Follow this road and take the next right hand turn onto Torrington Road, then take the second left hand turning where you will find the Clotworthy barns, number 1 can located in the first corner.
What3Words: /// cabinets.riser.producers
Important Information
- This is a Freehold property.
Property Ref: 55681_TOR240194
Similar Properties
4 Bedroom Semi-Detached House | Guide Price £350,000
Positioned in a FANTASTIC RURAL SETTING, this semi-detached character property brings with it expansive entertaining spa...
Cleave Hill, Dolton, Winkleigh
3 Bedroom Detached House | Guide Price £350,000
Set with commanding, southerly views across the valley and fields behind, a detached house offering scope for updating a...
4 Bedroom House | Guide Price £325,000
A delightful 4 bedroom barn conversion, with plenty of parking an expansive garden forming part of a small select develo...
Willow Grove, Stibb Cross, Torrington
4 Bedroom Detached House | Offers in excess of £355,000
Charming Detached Family Home in Peaceful Devon Village – Close to Coast and Countryside .An EXECUTIVE style 4 bed...
Mill Street, Great Torrington, Devon
2 Bedroom Semi-Detached House | Guide Price £375,000
Charming 2–3 bed end-terrace cottage with stunning Torridge Valley views, just a short walk from the town centre.
Light Industrial | £375,000
DEVELOPMENT OPPORTUNITY Vehicle sales and repair workshop in the sought after Devon village of Winkleigh for sale as a g...
How much is your home worth?
Use our short form to request a valuation of your property.
Request a Valuation

