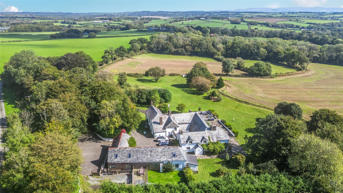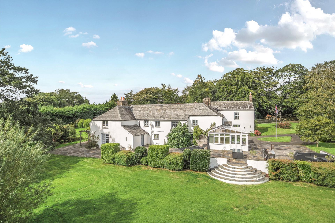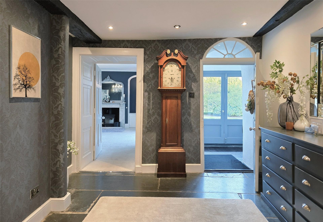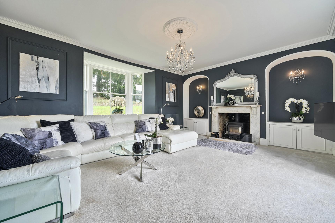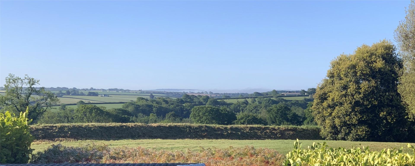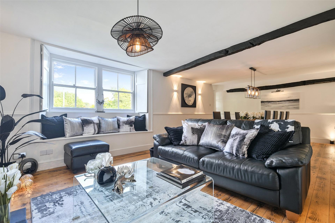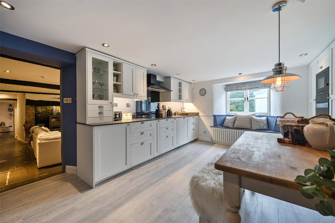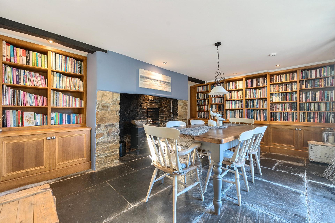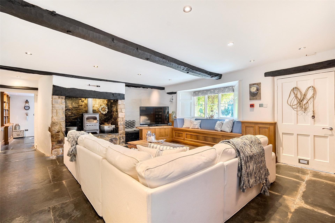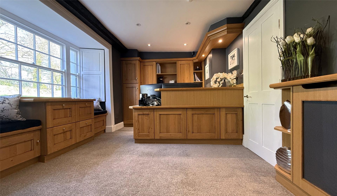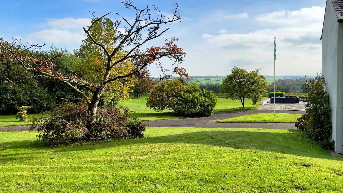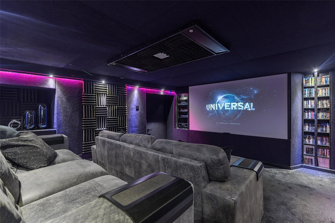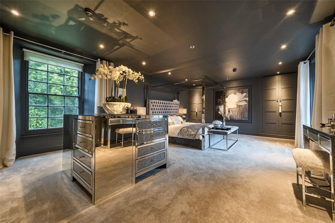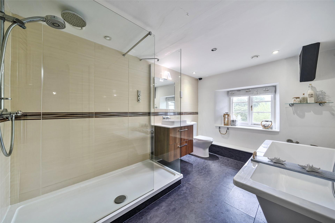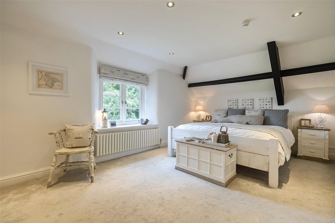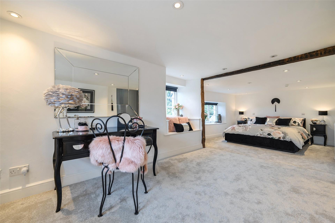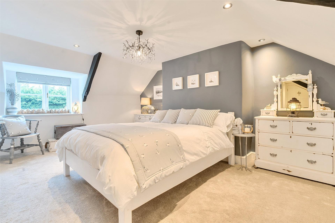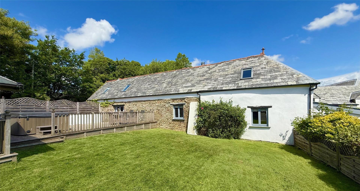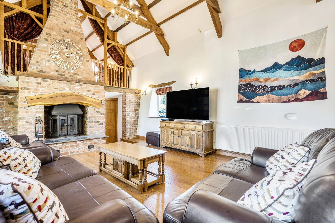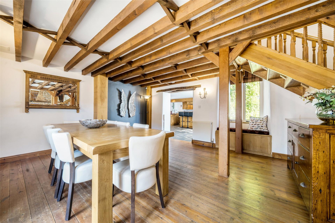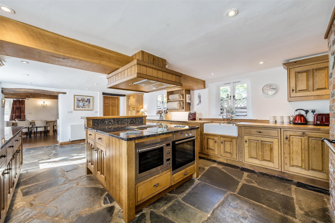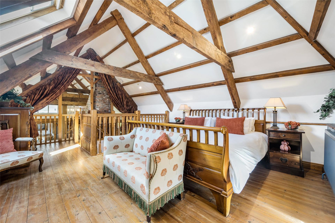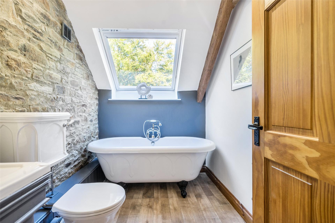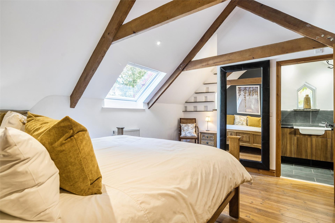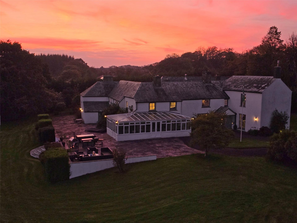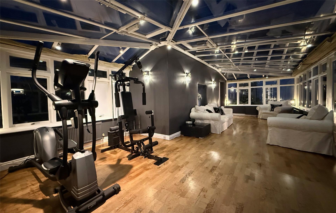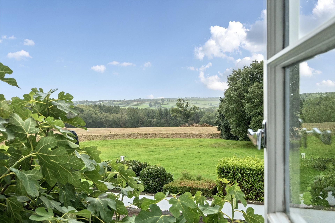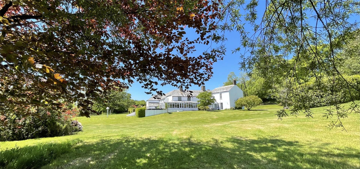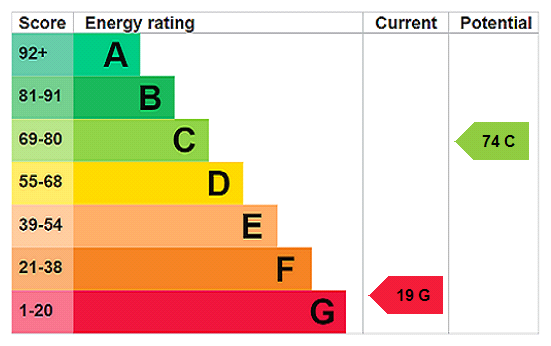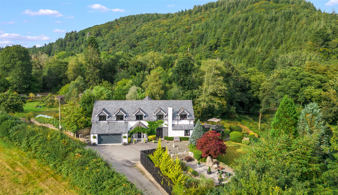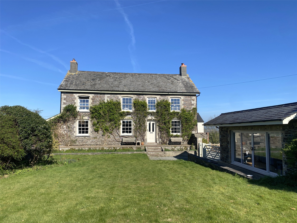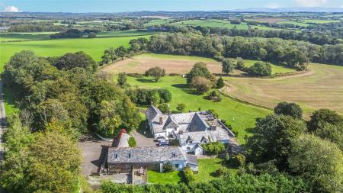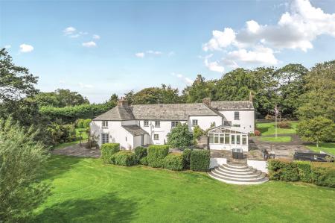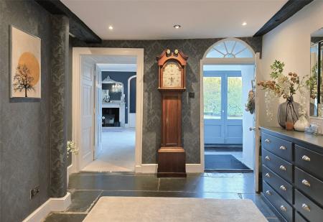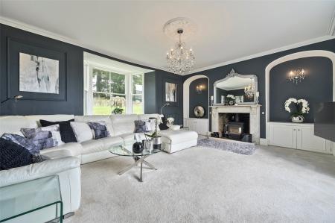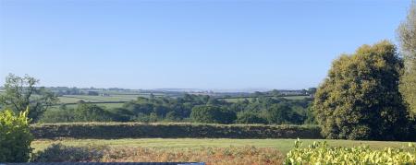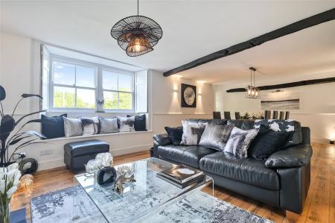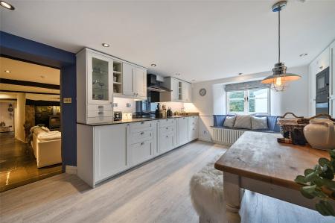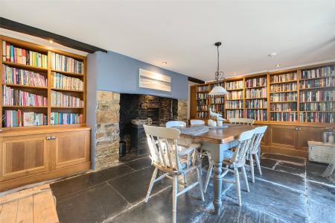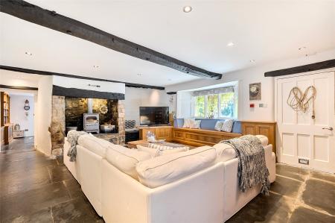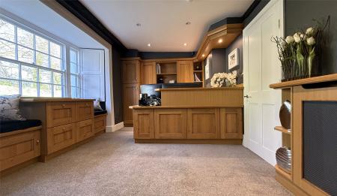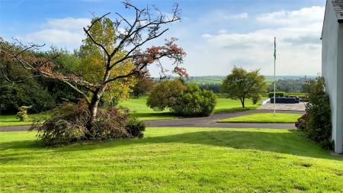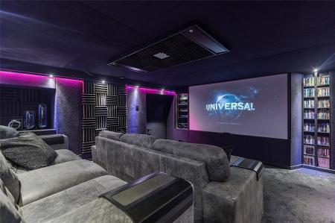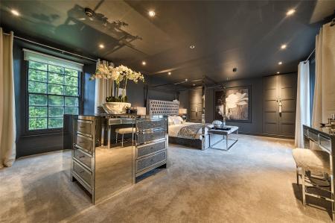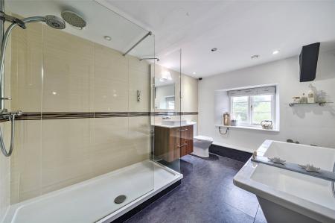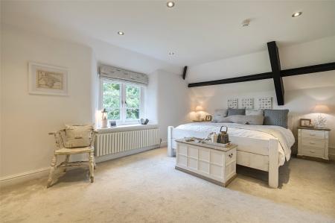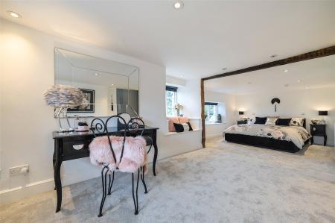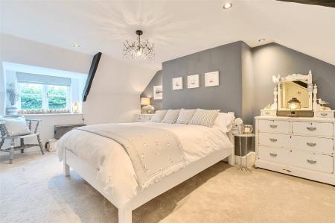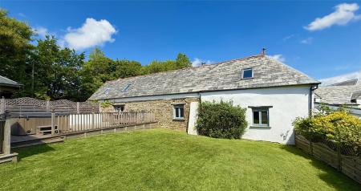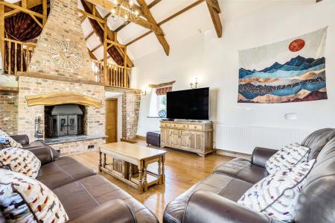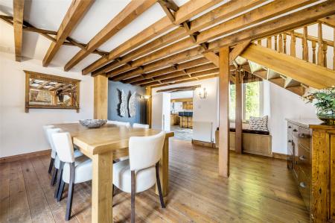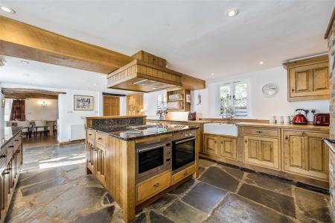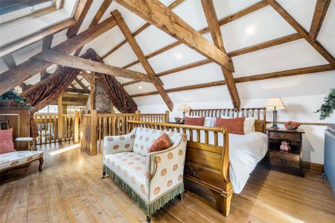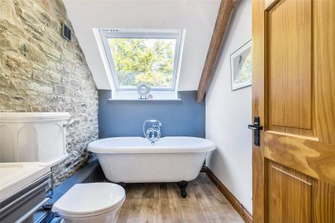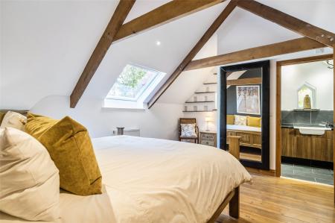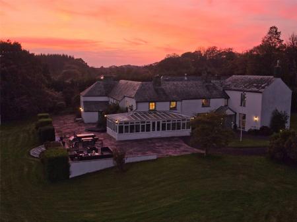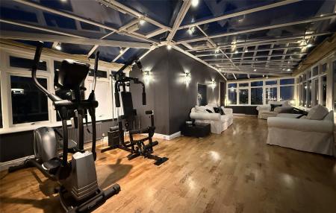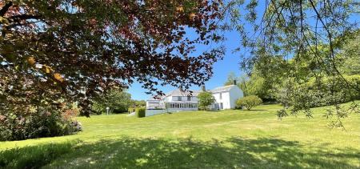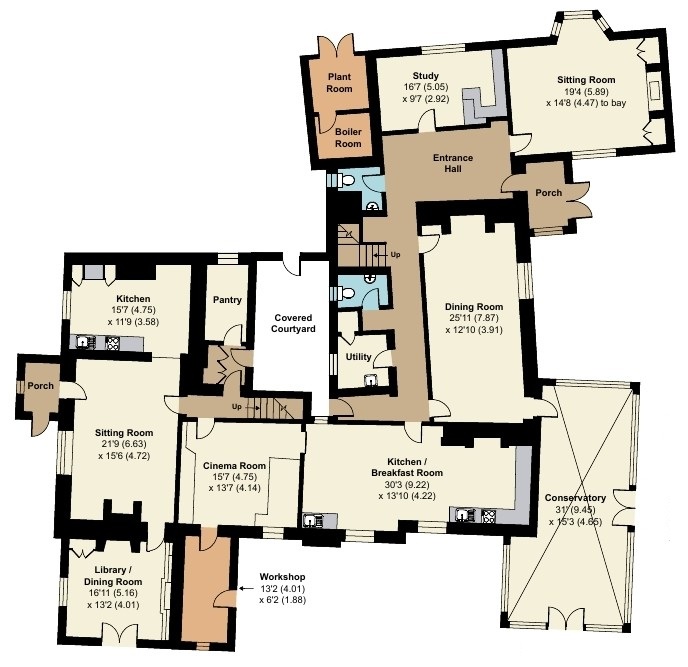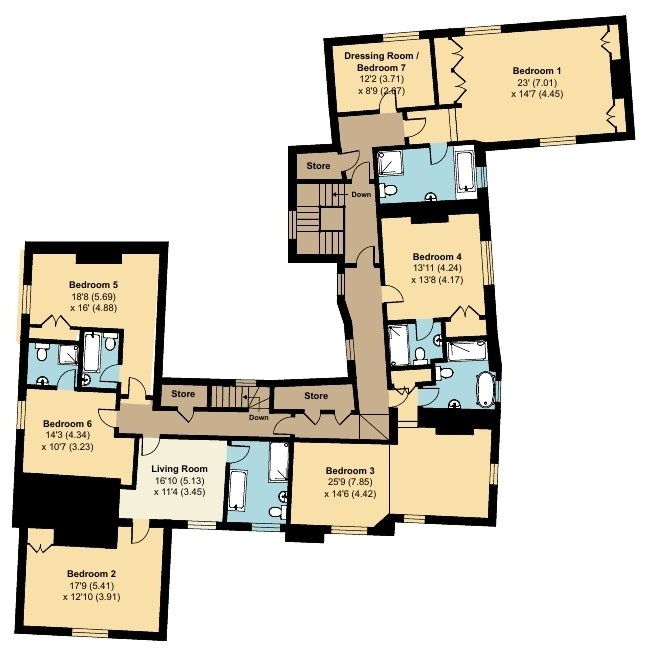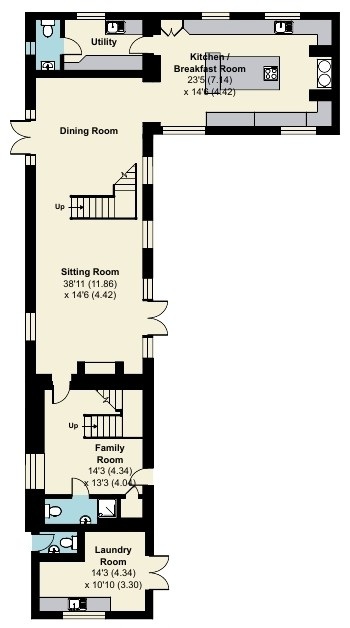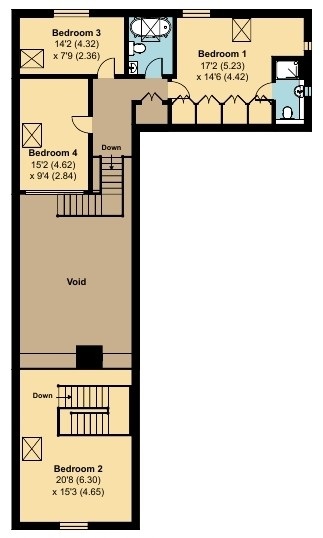10 Bedroom Detached House for sale in Devon
With a rich history, this enchanting Grade II Listed manor is peacefully situated, offering splendid south facing views over the rolling Devon hills. The main house features six bedrooms, including three generously sized suites, along with an additional substantial four bedroom detached barn conversion. Set within three acres of parkland, the property exudes grandeur and presents a wealth of versatile living and income opportunities.
Blagdon Manor is a Grade II Listed home dating back to the Tudor period, with significant later additions from the Georgian era. Featured in the Domesday Book, it stands as one of the most important residences in the historic West Devon parish of Ashwater.
Today, this property would suit those seeking a luxurious lifestyle, with the added benefit of approximately three acres of delightful parkland gardens surrounding the home, from which fine views towards Ashwater can be enjoyed.
The residence exudes elegance, architectural flair, and charm, and offers a wealth of character alongside many modern comforts, including outstanding bespoke oak cabinetry.
A large four bedroom detached barn, located across the courtyard, also boasts considerable character. It has previously been used as holiday accommodation, generating valuable income, and enjoys its own level and enclosed garden space.
Our clients have lived at Blagdon for around eight years, during which time they have carefully and meticulously transformed it from a boutique hotel and restaurant retreat into a superb private residence. This transformation is now virtually complete, allowing incoming purchasers the opportunity to add their own final touches.
Regardless, the quality of this property should not be underestimated. It is being sold ready for immediate occupation, with no onward chain.
The property is accessed at several points around its perimeter. The formal entrance on the eastern side leads into an inviting hallway, featuring an impressive original slate floor that immediately sets a refined tone.
The main sitting room is both bright and welcoming, with dual aspect windows, including a bay and a large sash window, offering lovely views over the grounds. A striking polished marble fireplace with an inset wood burning stove creates a beautiful focal point. Built-in cupboards provide additional storage.
Adjacent to this room is a large home office. It features an extensive array of built-in cabinetry, with shelving, storage and a desk, along with the original functioning safe. This room is ideal for remote working and has space for more desks or workstations if needed.
The formal dining room adds further charm, with wooden flooring, a dado rail and a feature fireplace that includes a substantial wooden lintel and a carved stone dated 1683. Planning consent is already in place to reconfigure this room into a new kitchen, which would transform it into a light and spacious central hub.
The conservatory wraps around the east and south elevations of the house and is currently used as a gym and sitting room. As a conservatory has been here for many years, it is highly likely the local authority would support an application for a replacement structure as it doesn’t form part of the listing.
The existing kitchen is fitted with stainless steel units, an electric oven, dishwasher, induction hob, two sinks and a powerful extractor hood. This space has potential to be converted into a gym, studio or leisure area if the kitchen is relocated.
In the historic west wing of the house, two further reception rooms provide both atmosphere and character. The sitting room features a superb slate floor, an inglenook stone fireplace with an inset wood burning stove, a window seat, huge original hand crafted beams and an historic slate scald creamery. Bespoke oak carpentry includes built-in shelving, cupboards and radiator covers.
The sitting room flows into the dual aspect library, which houses two large bookcases, fitted cupboards, and a traditional stone fireplace with a clome oven. French doors open directly to the garden, bringing in natural light and providing easy access to the outdoors.
This wing also benefits from its own entrance with porch and a newly fitted kitchen with integrated appliances including an electric oven, induction hob, microwave and dishwasher. Stylish display cabinets and a quality work surface complete the space. As this part of the house is self-contained yet connected, it is ideal for extended family, holiday letting, guests or those looking for independent living within a larger home.
The property also includes a dedicated cinema room with tiered seating, sound conditioning, lighting design, 4k projection and 7.1 surround sound provided by a very high spec active/passive behind the screen speaker system. AV equipment and seating to be included at the guide price. Completing the ground floor are a walk in pantry with cooling system, a utility room, two separate WC’s a workshop and a lobby with extensive storage.
Two staircases lead to the first floor. The principal staircase is of generous proportions with two half
landings, an elegant feature that leads to an extensive landing and six en-suite bedrooms.
The first three bedrooms are particularly spacious. Each is beautifully presented with super king size
beds and enjoys wonderful views over the gardens and surrounding grounds.
The impressive master suite has a combined floorspace of over 580 sqft comprising a lobby, dressing room, bathroom, walk-in shoe store, and very generous main bedroom which is dual aspect with far reaching views over the Devon countryside. A bold use of colour, beautiful built in wardrobes and WiFi controlled lighting design combined with its location in the eastern wing of the house create a uniquely private and luxurious retreat for the owners of the manor.
Each bedroom is individually styled, tastefully decorated and full of charm. Many of the high quality beds, mattresses and furnishings are recent purchases and may potentially be available by separate negotiation.
The property has been redecorated throughout using premium paints from brands such as Zoffany
and Benjamin Moore. Newly fitted carpets unify the house while allowing each room or suite its own distinctive style and character. Many of the shutters remain in working condition, and the house is warmed by oil fired central heating with recently fitted boiler.
Blagdon Manor Barn
Tucked just a few steps from the covered cobbled courtyard of the main house, across a private
exterior courtyard, Blagdon Manor Barn offers a rare opportunity to own a piece of history - beautifully restored for modern living, yet rich in character.
With its picturesque, wisteria clad, stone façade and centuries old origins, the barn immediately
captures the imagination. Whether you’re looking for a high quality holiday let, a guesthouse for
visiting family, or simply an inspiring retreat to enjoy yourself, this versatile space delivers on every level.
Inside, the barn impresses with a bright, open plan layout that feels both sociable and serene. The main living area is nothing short of stunning, featuring a soaring vaulted ceiling that floods the space with natural light. A dramatic floor-to-ceiling brick fireplace with inset wood burning stove anchors the lounge, creating a cosy yet elegant atmosphere with direct access to the front courtyard.
The spacious dining area comfortably accommodates a ten seat dining table and opens directly onto the garden via French doors - perfect for entertaining or relaxed summer evenings. The thoughtfully designed kitchen is a true centrepiece: dual aspect, with handmade solid oak cabinetry, granite worktops, a breakfast bar and a full suite of integrated appliances including electric oven, microwave, two under counter fridges, and dishwasher. A double butler sink and an Alpha range style cooker complete the luxurious, country-inspired feel.
Also, on the ground floor is a separate utility room with washing machine, tumble dryer, integrated
freezer and a convenient WC.
Upstairs, the barn cleverly divides into two private wings, each accessed by its own staircase. The main sleeping area includes two generous super king bedrooms and one double. One enjoys its own fully tiled en-suite shower room with a luxurious rainfall shower, while the remaining two share a high spec family bathroom with premium fittings.
The second upstairs area forms a self-contained suite, ideal for guests or multigenerational living. Set over two levels, it offers a peaceful living space on the ground floor and a super king sized bedroom above, complete with its own en-suite shower room.
Step outside, and the lifestyle offering continues. The rear garden is a private, enclosed sanctuary
featuring a level lawn, a wooden cabin that could serve as a summer house, studio or home gym and a raised decking area complete with six person hot tub. This area is perfect for barbecues or sunbathing - ideal for unwinding in total privacy, far removed from the main Manor House.
Outside
Blagdon Manor welcomes you with its own private, sweeping carriage driveway, flanked by traditional stone banks and mature woodland, immediately revealing the grandeur of this impressive residence. The driveway leads to spacious parking areas, offering plenty of room for guests and family alike. Beyond this, a separate car park provides ample space for those with an extensive collection of vehicles. There is also generous parking for motorhomes or boats. The triple garage features one large internal space with loft area, accompanied by a handy adjoining store. Completing the outbuildings are a log store and a
practical workshop with ample hardstanding.
The gardens and grounds at Blagdon Manor are truly exceptional. They are beautifully framed by breathtaking views over the surrounding pastureland. On the southern side, the church tower of nearby Ashwater stands proudly on the horizon, adding a charming focal point to the landscape. The expansive patio area is perfect for relaxing and enjoying al fresco dining when the weather permits.
A delightful blend of lush lawns and parkland, the grounds are adorned with mature specimen trees that add character and stature. There is plenty of space for children and pets to play freely in this private, well enclosed, and tranquil setting. The gentle sounds of wildlife combined with unspoilt countryside views enhance the peaceful atmosphere, celebrating the rich pastoral heritage of the surrounding land.
The property also benefits from a wired alarm system, comprehensive fire alarm, exterior feature and utility lighting, a spacious dedicated laundry room, outside dog washing facility, EV charging point, potential to reinstate 3 phase power if required, super-fast broadband and full residential status.
Location
The property is within two miles of the attractive village of Ashwater which is set in rolling Devon countryside and retains many amenities including a Post Office/General Store, newly refurbished Pub/Restaurant, Parish Church, Village Hall and nearby Primary School. There is a traditional village green with many events held over the course of the year. Approximately four miles away from the village is Roadford Lake with excellent walking and water sports facilities.
The ancient town of Launceston is situated approximately nine miles distant and has a range of shopping, commercial, educational and recreational facilities. The market town of Holsworthy is situated some seven miles away and offers further amenities including a Medical Centre, Waitrose Supermarket, outstanding Secondary School and a small Theatre.
For those with coastal interests, the North Cornish resort of Bude can be reached in 20 minutes by car, and is known for its sandy beaches, surf and cliff top walks. The open terrain of Dartmoor with all its natural beauty can be found within 16 miles. The Cathedral City of Exeter is around 43 miles distant and offers a wider range of educational, cultural and leisure facilities including a truly cosmopolitan collection of bars and restaurants, as well as an airport and regular fast train services to London. The A30 dual carriageway provides access to the M5 at Exeter and west into Cornwall. Also within easy reach are the renowned coastal destinations of Padstow, Mevagissey, Tintagel and Clovelly, as well as the Eden Project, the Lost Gardens of Heligan and the Tate at St Ives.
BLAGDON MANOR - GROUND FLOOR
Porch
Entrance Hall
Sitting Room 19'4" x 14'8" to bay (5.9m x 4.47m to bay).
Study 16'7" x 9'7" (5.05m x 2.92m).
Cloakroom/WC
Dining Room 25'11" x 12'10" (7.9m x 3.9m).
Conservatory 31' x 15'3" (9.45m x 4.65m).
Utility Room
Cloakroom/WC
Kitchen/Breakfast Room 30'3" x 13'10" (9.22m x 4.22m).
Cinema Room 15'7" x 13'7" (4.75m x 4.14m).
Workshop 13'2" x 6'2" (4.01m x 1.88m).
Covered Courtyard
Pantry 10' x 7'8" (3.05m x 2.34m).
Sitting Room 21'9" x 15'6" (6.63m x 4.72m).
Rear Porch
Kitchen/Dining Room 15'7" x 11'9" (4.75m x 3.58m).
Library/Study 16'11" x 13'2" (5.16m x 4.01m).
BLAGDON MANOR - FIRST FLOOR
Bedroom 1 23' x 14'7" (7m x 4.45m).
Dressing Room 12'2" x 8'9" (3.7m x 2.67m).
En-suite
Bedroom 2 17'9" x 12'10" (5.4m x 3.9m).
Dressing Room 16'10" x 11'4" (5.13m x 3.45m).
En-suite
Bedroom 3 25'9" x 14'6" (7.85m x 4.42m).
En-suite
Bedroom 4 13'11" x 13'8" (4.24m x 4.17m).
En-suite
Bedroom 5 18'8" x 16' (5.7m x 4.88m).
En-suite
Bedroom 6 14'3" x 10'7" (4.34m x 3.23m).
En-suite
ANNEXE - GROUND FLOOR
Kitchen/Breakfast Room 23'5" x 14'6" (7.14m x 4.42m).
Utility Room
Cloakroom/WC
Sitting Room/Dining Room 38'11" x 14'6" (11.86m x 4.42m).
Family Room 14'3" x 13'3" (4.34m x 4.04m).
Shower Room/WC
External Laundry Room 14'3" x 10'10" (4.34m x 3.3m).
External WC
ANNEXE FIRST FLOOR
Bedroom 1 17'2" x 14'6" (5.23m x 4.42m).
En-suite
Bedroom 2 15'2" x 9'4" (4.62m x 2.84m).
Bedroom 3 14'2" x 7'9" (4.32m x 2.36m).
Bedroom 4 20'8" x 15'3" (6.3m x 4.65m).
Bathroom/WC
OUTBUILDINGS
Triple Garage 26'1" x 17' (7.95m x 5.18m).
Workshop 15'10" x 6'8" (4.83m x 2.03m).
Summer House 12'6" x 10'10" (3.8m x 3.3m).
Store
SERVICES Mains water. Private drainage.
COUNCIL TAX Blagdon Manor - H: Torridge District Council.
Annexe - Rateable Value of £4000
TENURE Freehold.
VIEWING ARRANGEMENTS Strictly by appointment with the selling agent.
From Launceston proceed down the A388 (St Thomas Road). Upon reaching the roundabout at Newport turn right signposted Holsworthy, continuing along the A388 heading north towards Holsworthy. Continue through the hamlet of Dutson and on through the village of St. Giles-On-The-Heath. Proceed through Chapmans Well and ignore the first turning to Ashwater. Continue for a further mile or so and turn right, signposted towards Ashwater and Halwill. Proceed along this unclassified road taking the first right hand turning towards Blagdon. If you proceed down this lane then the driveway will be found at the second turning on the right hand side.
Important Information
- This is a Freehold property.
Property Ref: 55816_LAU250285
Similar Properties
Beals Mill, Callington, Cornwall
4 Bedroom Detached House | Guide Price £1,000,000
A superb individually designed and efficient luxury home located in a tucked away location in the heart of the River Inn...
Bealswood Road, Gunnislake, Cornwall
4 Bedroom Detached House | Guide Price £1,000,000
***GUIDE PRICE £1,000,000 - £1,100,000***Weir Run is a beautifully renovated detached home in the Tamar Valley AONB, off...
5 Bedroom Detached House | Guide Price £900,000
Langham House is an impressive five bedroom residence offering a true lifestyle opportunity. Set within 4.

Webbers Launceston (Launceston)
Launceston, Cornwall, PL15 8AD
How much is your home worth?
Use our short form to request a valuation of your property.
Request a Valuation
