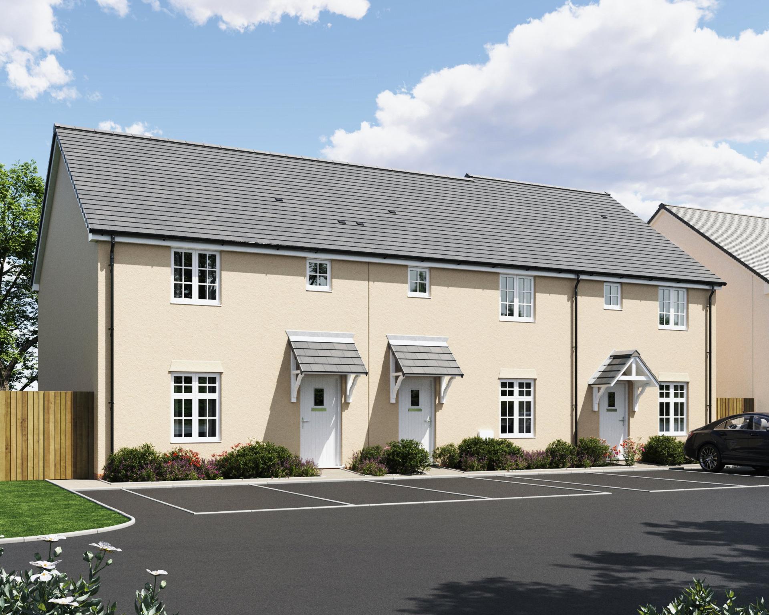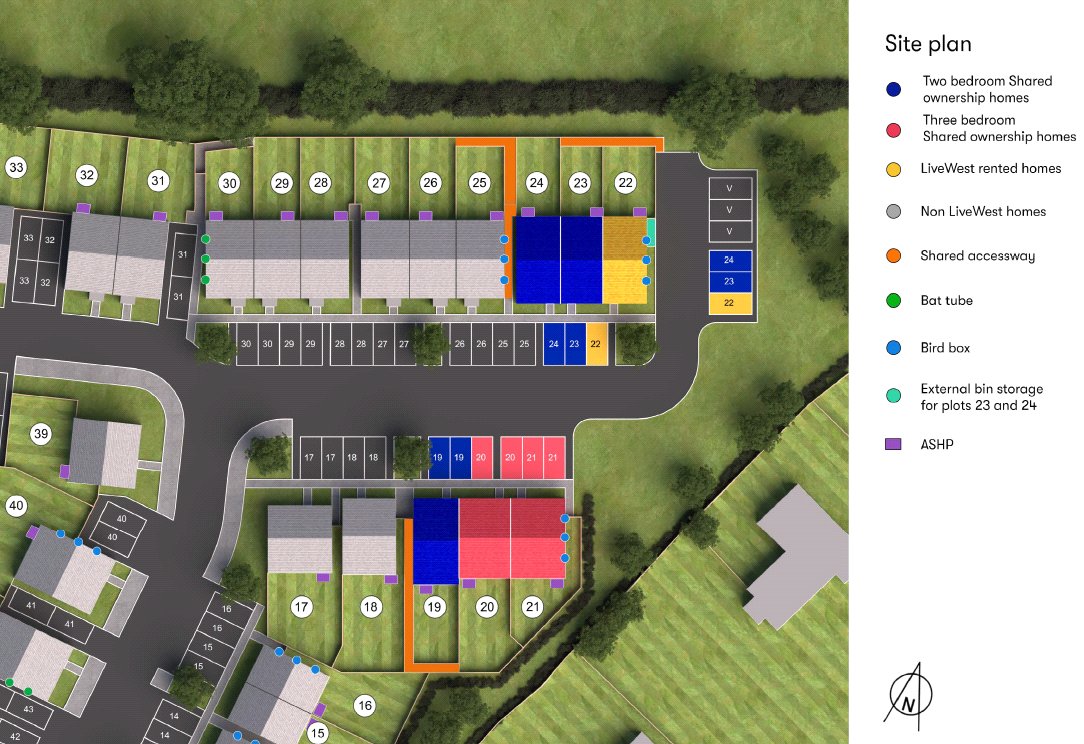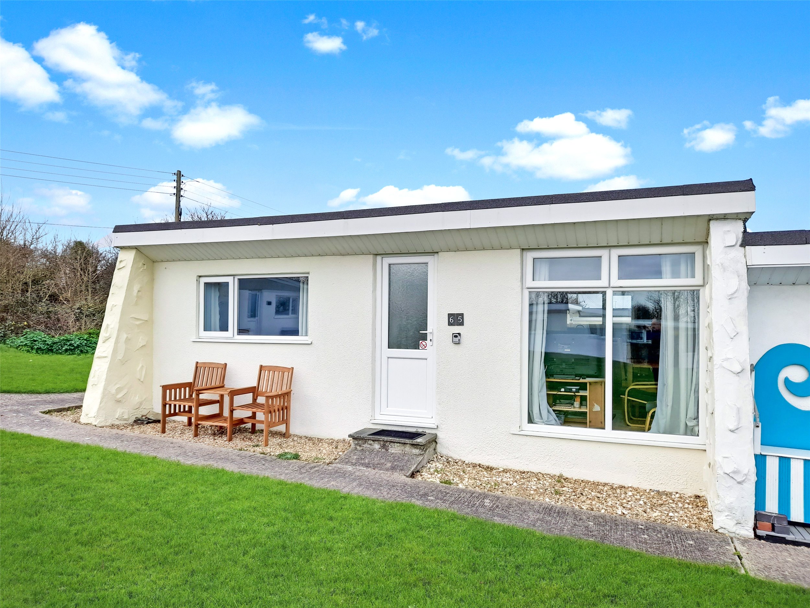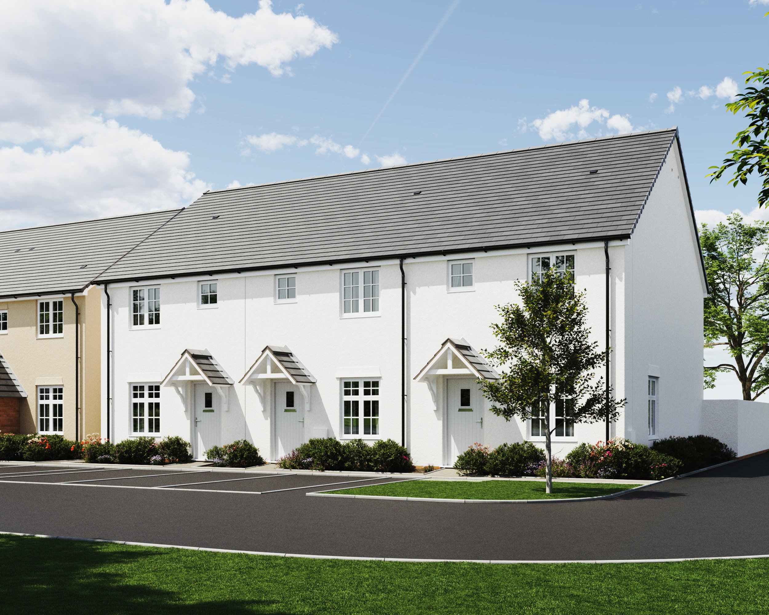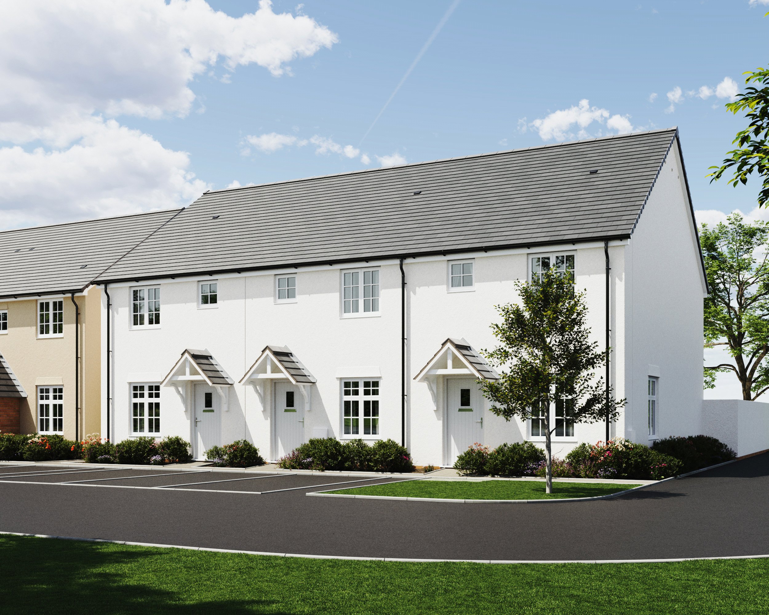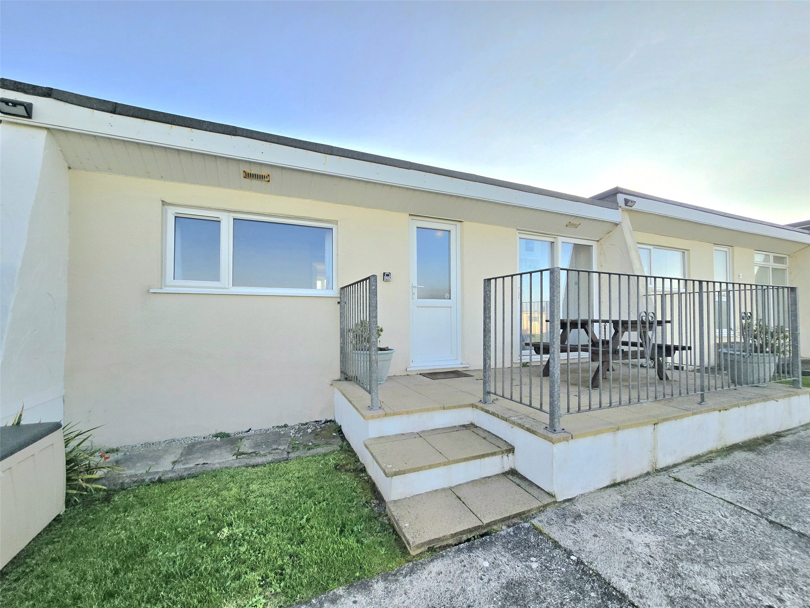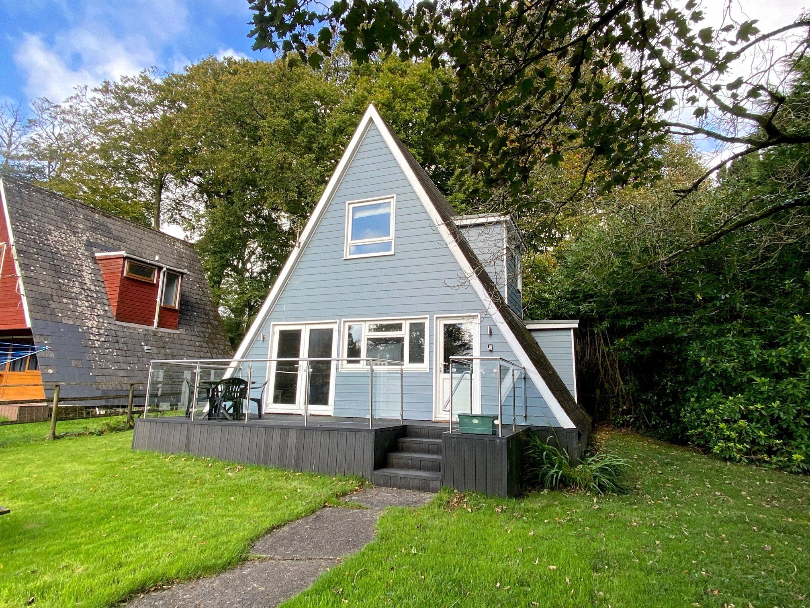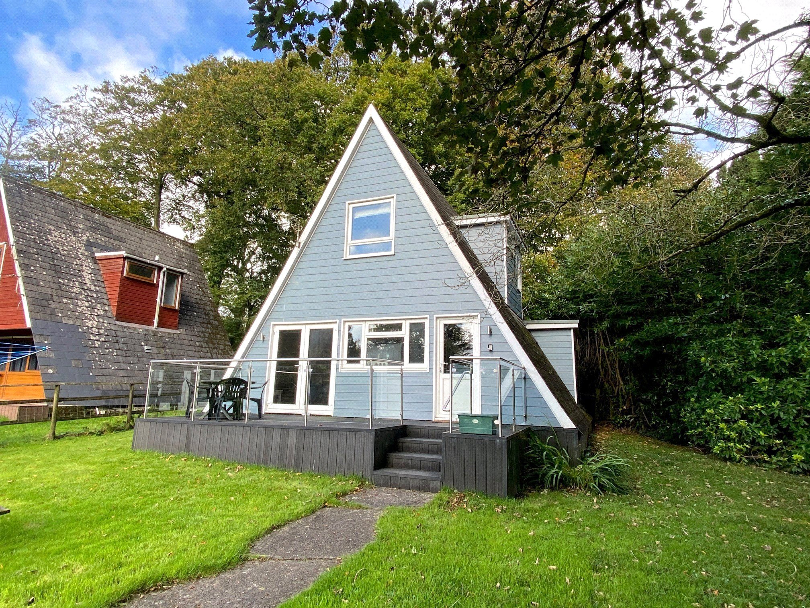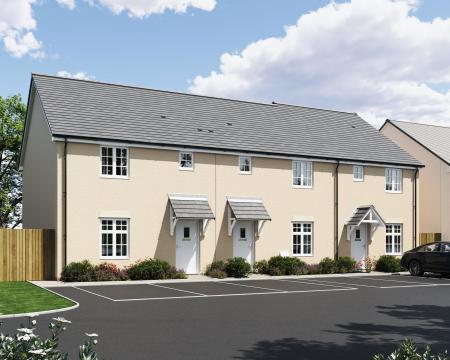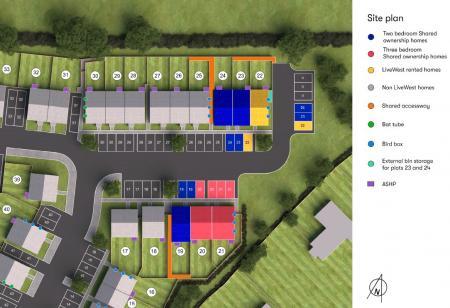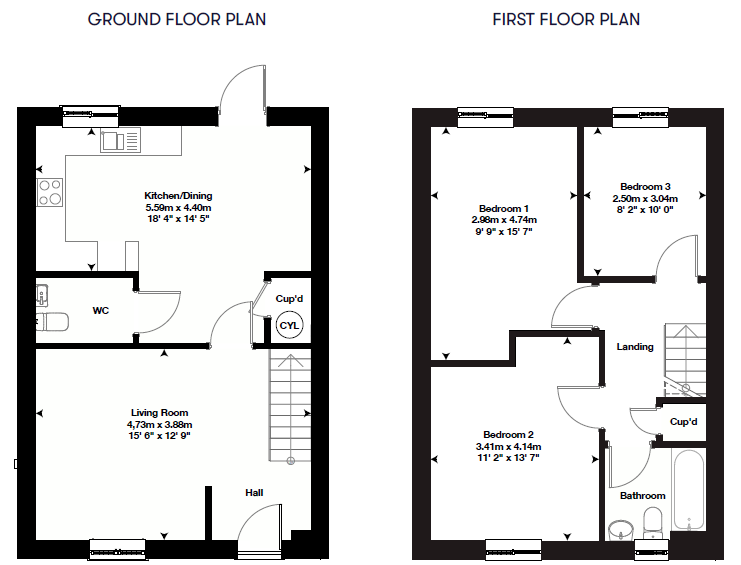- Reserve your new home in North Devon for £50 before 31th March 2026
- with £1000 towards legal fees or appliances!
- Brand new shared ownership homes
- 2 & 3 bedroom terraced/end terraced homes
- Modern fitted kitchen
- Air source heat pump heating
- PV panels on all plots
- Flooring & Carpets included throughout
- Two parking spaces
- Garden
3 Bedroom House for sale in Devon
Reserve your new home in North Devon for £50 before 31th March 2026, with £1000 towards legal fees or appliances!
Brand new shared ownership homes
2 & 3 bedroom terraced/end terraced homes
Modern fitted kitchen
Air source heat pump heating
PV panels on all plots
Flooring & Carpets included throughout
Two parking spaces
Garden
Shared ownership - 990 year lease
Great location with easy access to amenities
Local Connection Criteria applies
Reserve your new home in North Devon for £50 before 31th March 2026, with £1000 towards legal fees or appliances!
Become part of a community when you move into a brand new home in Holsworthy, a vibrant market town in Devon surrounded by green rolling hills and wooded valleys. The town has transport links to Exeter, Barnstaple and Bude and is a great place from which to explore the north coasts of Devon and Cornwall and the national parks of Dartmoor, Exmoor and Bodmin Moor. The town benefits from a primary school and community college.
These homes are currently being forecast for build completion for Winter 2025/2026. However, please note this is estimated and could still change.
Shared Ownership with LiveWest - A fantastic opportunity!
Take the first step towards home ownership with shared ownership. With a smaller deposit (from as little as 5%) and mortgage.
Buy a share of your new home (from 25%, depending on affordability) and pay reduced rent on the rest. You can increase your share over time (“staircasing”), reducing your rent until you own outright.
Plot 21, to be known as 34 Ellery Corner, Holsworthy is a newly built 3 bedroom end-terrace family home with modern fixtures and fittings and excellent facilities including a good-sized rear garden and two off-road parking spaces. Heating is provided via an air source heat pump and there are solar PV panels.
Plot 21 (99.2m2) - 3 bedroom end-terrace house with 2 parking spaces - 25% share: £78,750; Rent: £492.19; Service Charge: £24.13; Building insurance: £15.64
Eligibility:
Household income under £80,000.
Unable to buy a suitable property on the open market.
Savings/funds for deposit, legal and moving costs.
Must not currently own another home (unless sold subject to contract).
Local Connection Requirement – Priority Applicants:
To qualify, you must have a local connection to Devon. A local connection means:
Currently living in the District/County, OR
In permanent work (16+ hours per week) in the District/County, OR
Having close family (parents, adult children, siblings) who have lived in the District/County for at least 5 years.
How it works:
Apply for your chosen home.
Complete an affordability assessment via New Homes Mortgage Helpline.
LiveWest confirms eligibility and final approval.
Shared Ownership with LiveWest makes home ownership more affordable, with full support along the way.
Ground Floor
Entrance: Living Room 15'6" x 12'9" (4.72m x 3.89m).
Kitchen/Dining Room 18'4" x 14'5" (5.6m x 4.4m).
Cloakroom/WC
First Floor
Landing
Bedroom 1 15'7" x 9'9" (4.75m x 2.97m).
Bedroom 2 13'7" x 11'2" (4.14m x 3.4m).
Bedroom 3 10' x 8'2" (3.05m x 2.5m).
Family Bathroom
Outside
Two Off Road Parking Spaces
Garden
These units will form part of the Ruby Meadow development located along North Road, Holsworthy.
Important Information
- This is a Leasehold property.
Property Ref: 56016_NHO250028
Similar Properties
Widemouth Bay Holiday Village, Bude, Cornwall
2 Bedroom Apartment | Guide Price £65,000
This 2 double bedroom end of terrace chalet well presented throughout with rear aspect sea views and would make a fantas...
Ellery Corner, Holsworthy, Devon
2 Bedroom Terraced House | From £65,000
Brand New 2 & 3 Bedroom Terraced and End-Terraced Homes with Gardens and Parking – Shared OwnershipTake the first s...
Ellery Corner, Holsworthy, Devon
2 Bedroom House | £65,000
Brand New 2 Bedroom End-Terraced Home with Garden and Parking – Shared OwnershipTake the first step towards home ow...
Widemouth Bay Holiday Village, Bude, Cornwall
2 Bedroom Terraced Bungalow | Guide Price £80,000
A superbly positioned two-bedroom chalet enjoying sea and coastal glimpses across Widemouth Bay. Ideal as a holiday retr...
Berridon Country Park, Bradworthy, Holsworthy
Park Home | Offers in excess of £87,500
Set within the peaceful Berridon Country Park, this attractive freehold holiday lodge offers a tranquil retreat close to...
Berridon Country Park, Bradworthy, Holsworthy
2 Bedroom Detached Bungalow | Offers in excess of £87,500
Set within the peaceful Berridon Country Park, this attractive freehold holiday lodge offers a tranquil retreat close to...
How much is your home worth?
Use our short form to request a valuation of your property.
Request a Valuation

