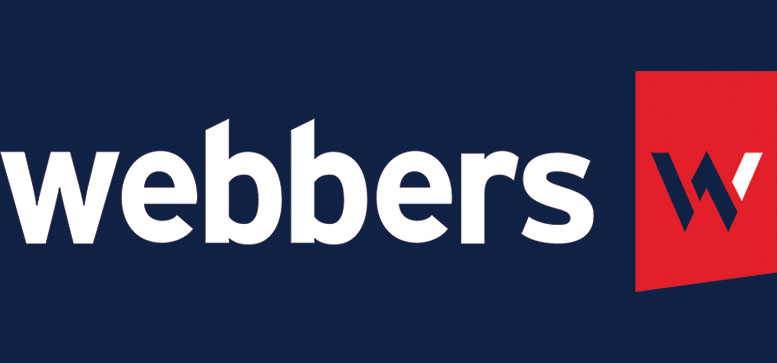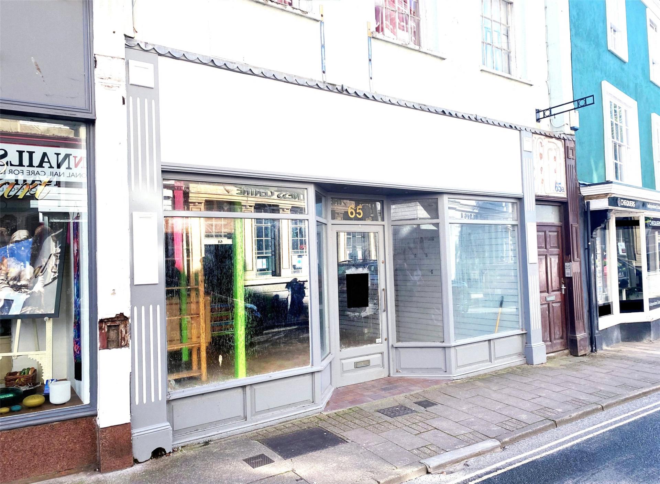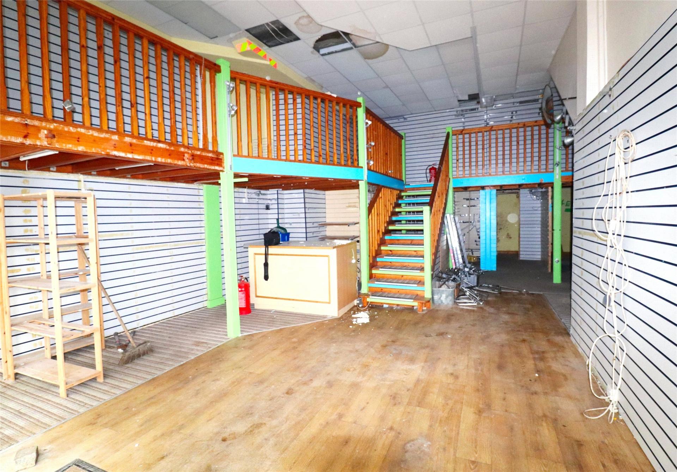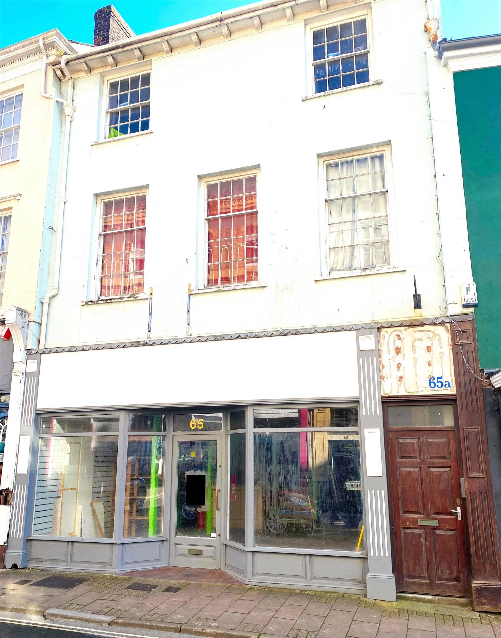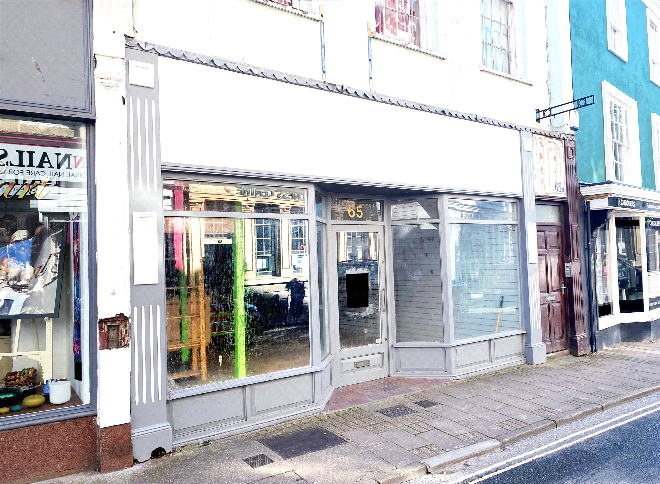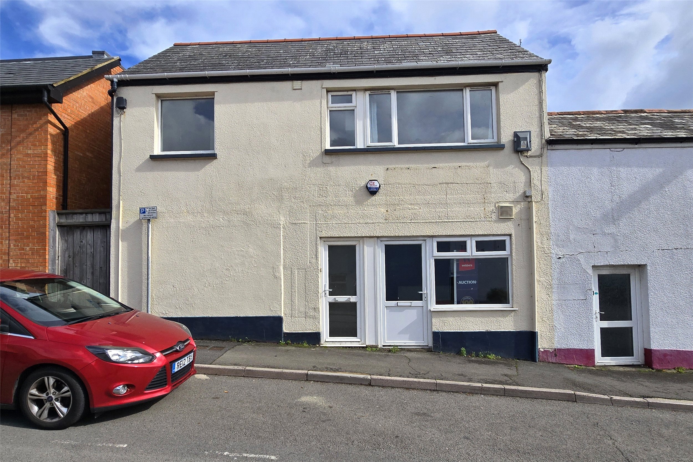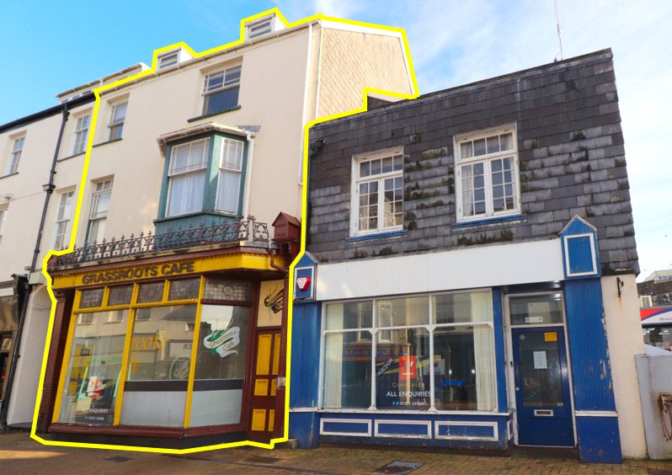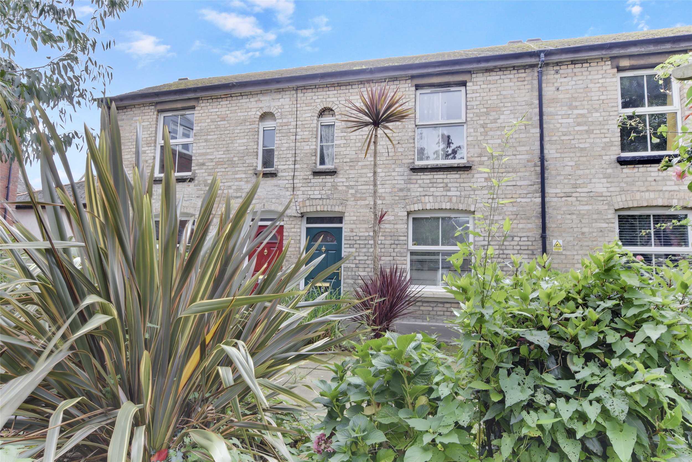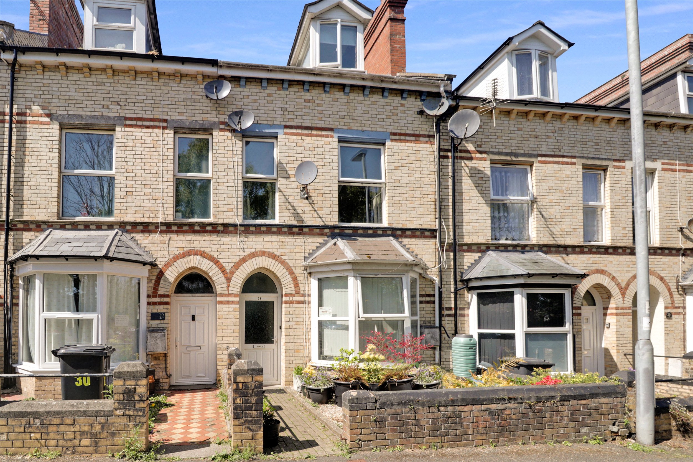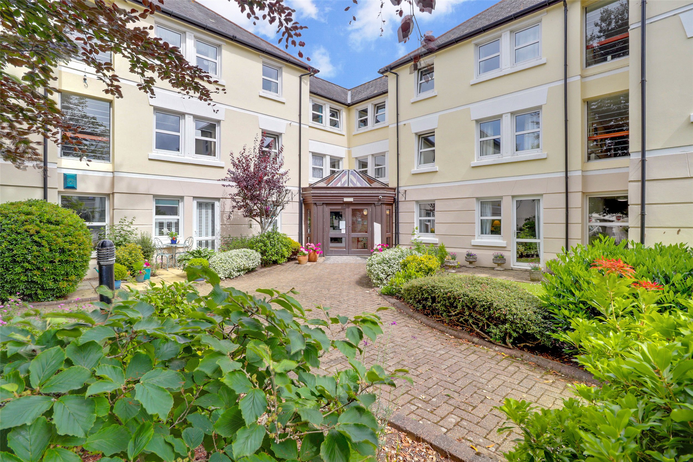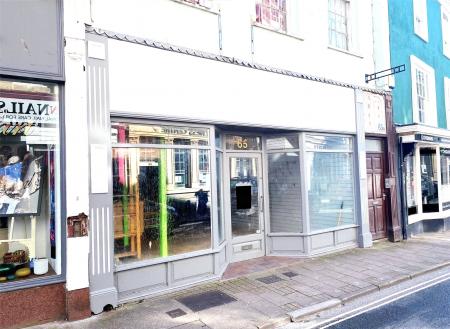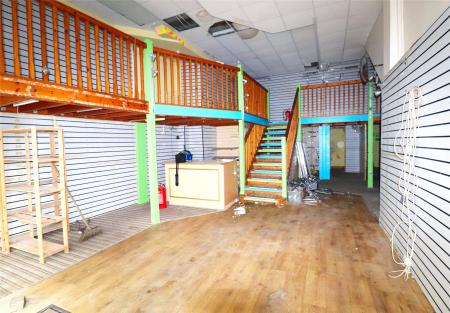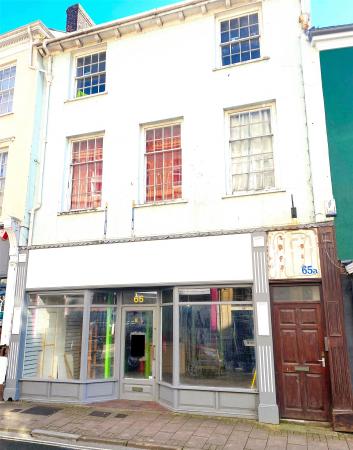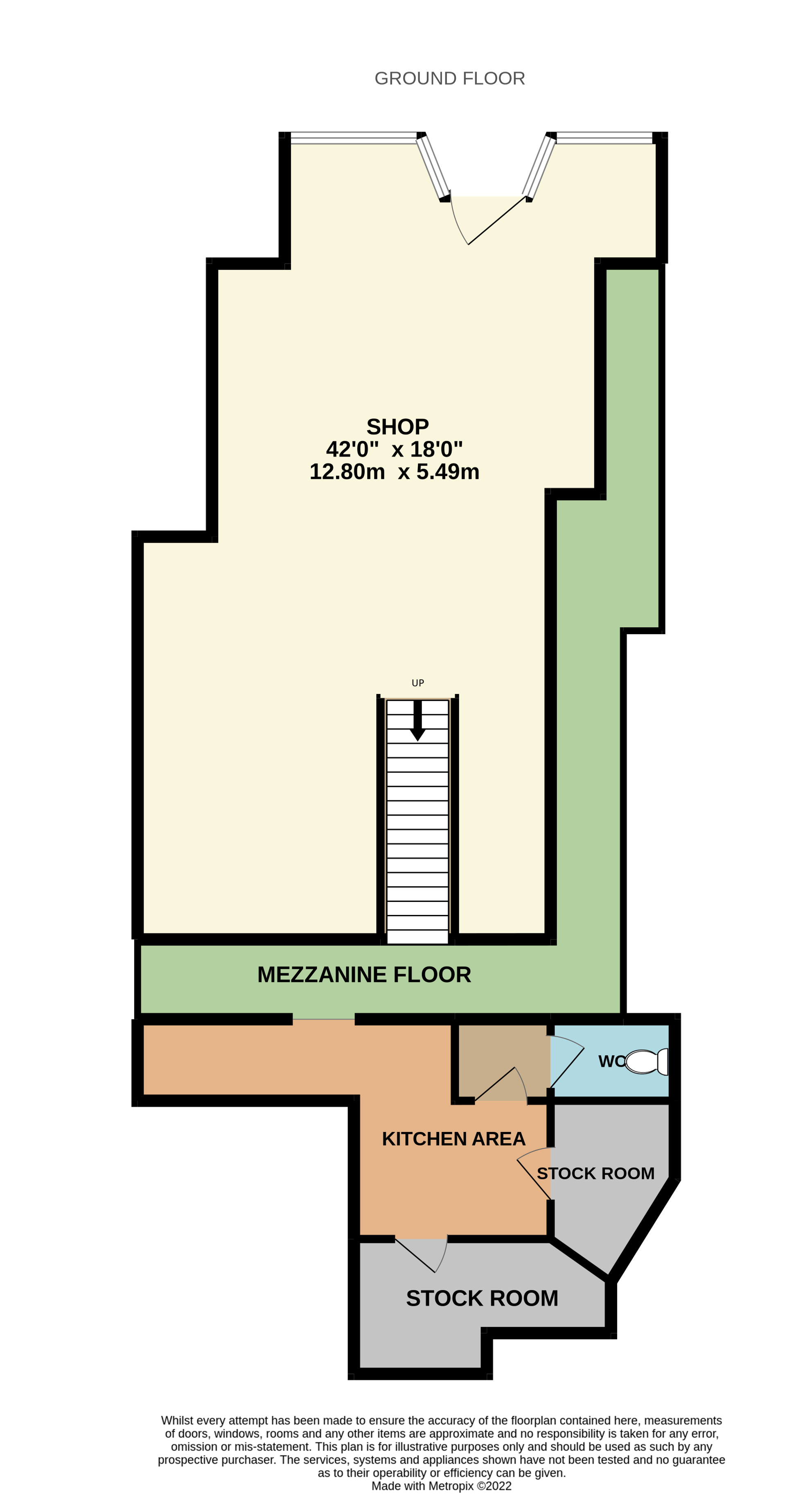- Grade II listing building
- Mid-terrace commercial property
- Retail premises with the ground floor providing 800sq ft plus a mezzanine first floor
- Now let at £12,000 rental per annum
Office for sale in Devon
Grade II listing building
Mid-terrace commercial property
Retail premises with the ground floor providing 800sq ft plus a mezzanine first floor
Now let at £12,000 rental per annum
LOCATION
The premises are located within a few yards of the town Square and Museum and the junction of lower High Street and Boutport Street. The premises adjoin an Estate Agents on one side and is within level walking distance of all town centre amenities. It is also convenient to the main Barnstaple Bus Station and the large Queen Street car park. Barnstaple is recognised as the premier commercial centre of North Devon with a population in excess of 35,000 inhabitants. This is an expanding town with new housing stock being built and new retail opportunities on the opposite side of the river.
THE PREMISES
The property is the former TSB Bank premises being a mid-terrace commercial building with the ground floor offering 800 sq ft of retail space and the benefit of a mezzanine floor for selling purposes. To the rear there are 2 stock rooms, staff room and kitchenette. It should be noted that the upper floors have been sold off on a long leasehold basis. The premises are now let at £12,000 rental per annum and therefore would be ideal for an investor.
UTILITIES AND SERVICES
Mains electricity, water and drainage.
We encourage you to check before viewing a property the potential broadband speeds and mobile signal coverage.
You can do so by visiting https://checker.ofcom.org.uk
BUSINESS RATES
£12,500 UBR, as of April 2023, 47.9p in the £. Our Rateable Value figure has been obtained from the Business Valuation website at the time of the property detail going to print, however, we would advise all applicants make their own enquiries via the Valuation Office or website regarding this figure.
VAT
We understand that our client has not opted to charge VAT. All interested parties should make their own enquiries of HMRC.
LEGAL ADVICE
We strongly recommend that a buyer/tenant takes independent legal advice and instructs solicitors to act on their behalf. Each party bears their own legal costs unless otherwise stated.
PLANNING
It is the responsibility of the proposed buyer/tenant to satisfy for themselves independently that their intended use complies with existing planning permission by contacting the local council planning department. The cost of any change of planning use is the buyers/tenant's responsibility.
LEASE TERMS
All leases are on full repair and insuring (FRI) terms unless otherwise stated.
GROUND FLOOR Built depth 57' (17.37m). Gross retail area 800 sq.ft (74 sq.m) Nett nternal frontage 18' (5.49m) Net internal depth 42' (12.8m). Pine mezzanine area with pine tread staircase providing first floor area of approximately 220 sq ft. The main shop has been fitted with carpet having a suspended ceiling, recessed lighting, high floor to ceiling with internal staircase to mezzanine and a full range of fitted peg boarding for display materials. To the rear is a coffee bar area servery, beyond that is access to an inner lobby/kitchen area with sink unit and door to further inner lobby and door to cloakroom.
STOCK ROOM ONE Being the original bank vault with secure door and beyond access to:
STOCK ROOM TWO 9'6" (2.9m) x 7'1" (2.16m) irregular shape.
AGENTS NOTE The premises are ideal for potential catering use which the Landlord has investigated by an enquiry to the planners who have responded in a favourable way, subject to planning permission. The vendor will be willing to offer the sale of the freehold for £185,000 or to rent the leasehold for £16,500 per annum.
SERVICES Mains electricity, water and drainage.
RATEABLE VALUE £12,500 UBR, as of April 2023, 47.9p in the £. Our Rateable Value figure has been obtained from the Business Valuation website at the time of the property detail going to print, however, we would advise all applicants make their own enquiries via the Valuation Office or website regarding this figure.
VAT We understand that our client has not opted to charge VAT. All interested parties should make their own enquiries of HMRC
VIEWING Strictly by appointment with the selling agent
Important Information
- This is a Freehold property.
Property Ref: 55707_COM250081
Similar Properties
Boutport Street, Barnstaple, Devon
Office | £150,000
Situated in the town centre, this refurbished ground floor lock-up retail unit offers approximately 800 sq ft of space,...
Office | Guide Price £150,000
An ideal opportunity to PURCHASE this FREEHOLD BUILDING that is set in a PROMINENT POSITION within the town just down fr...
High Street, Ilfracombe, Devon
Park Home | £145,000
Vacant ground floor cafe plus 1st floor one bed flat with a further 2 floors over. EPC Ratings C&D.
2 Bedroom Terraced House | Guide Price £155,000
A 2 bedroom terraced home in the heart of Barnstaple town, tucked away within a quiet neighbourhood. The property offers...
Sticklepath Terrace, Sticklepath, Barnstaple
2 Bedroom House | Guide Price £155,000
A spacious two double bedroom maisonette with its own private entrance, ideally located within walking distance of the t...
Barum Court, Litchdon Street, Barnstaple
2 Bedroom Apartment | Guide Price £155,000
Located just a short walk from Barnstaple town centre and Rock Park, this first-floor apartment for the over 60's offers...
How much is your home worth?
Use our short form to request a valuation of your property.
Request a Valuation
