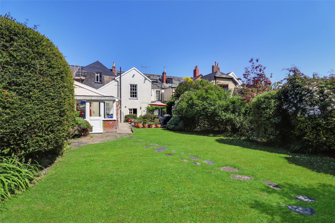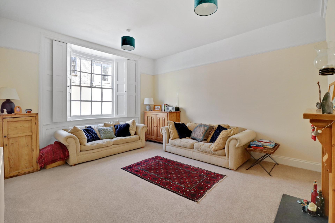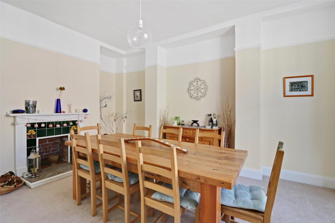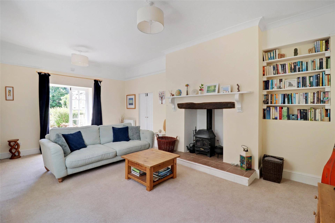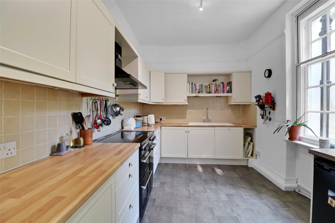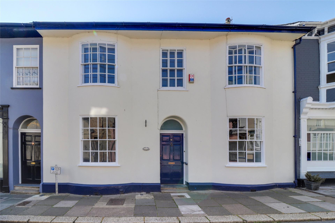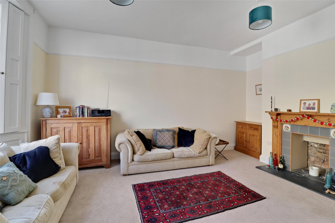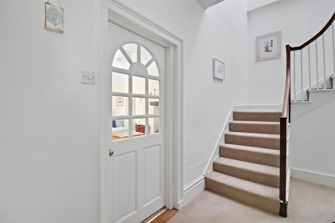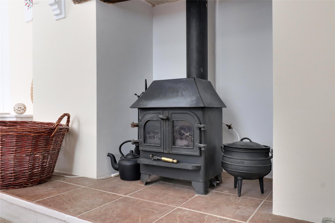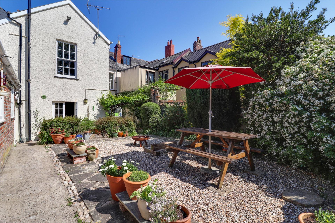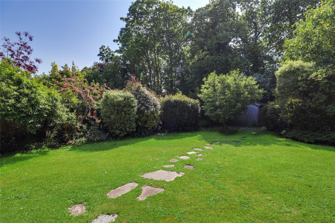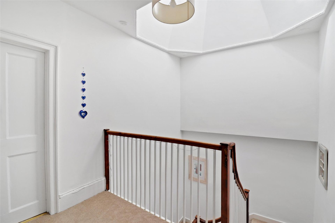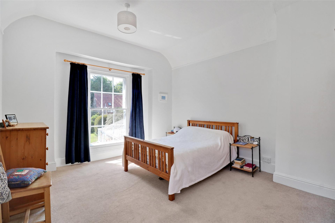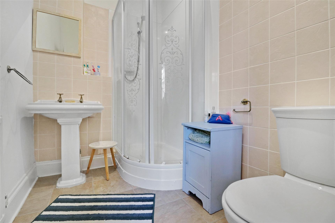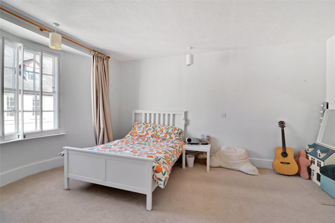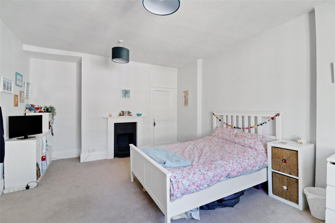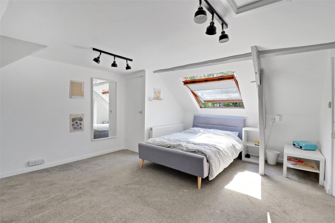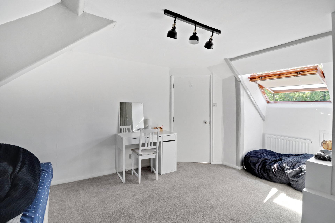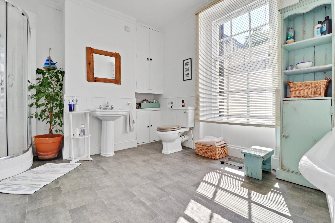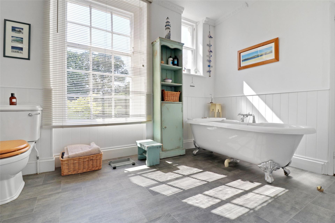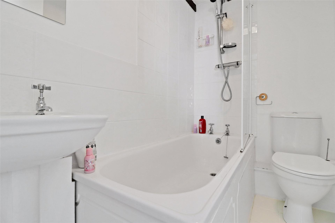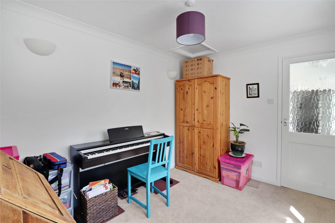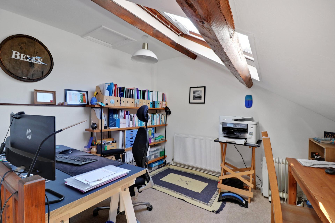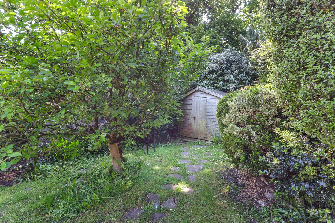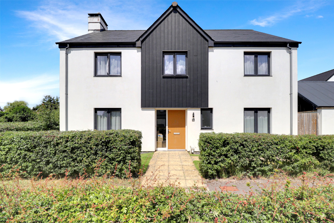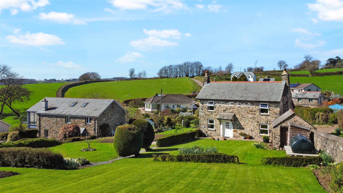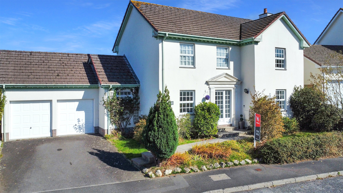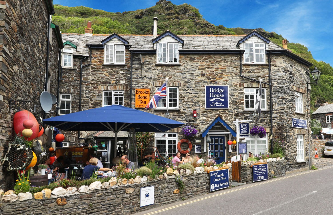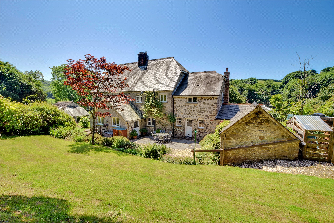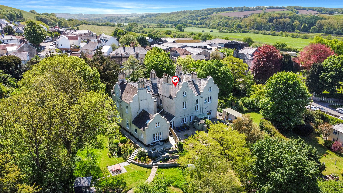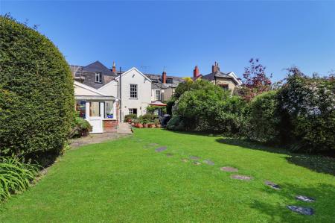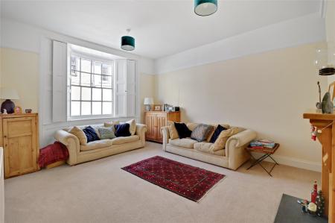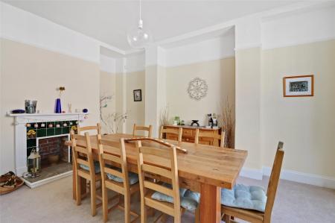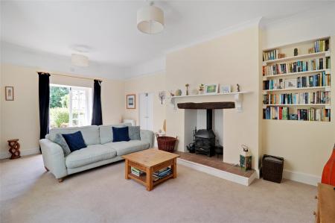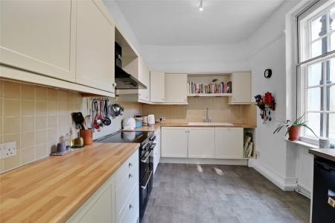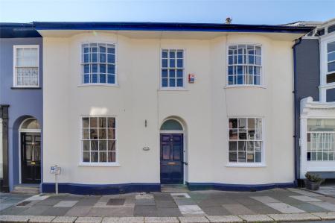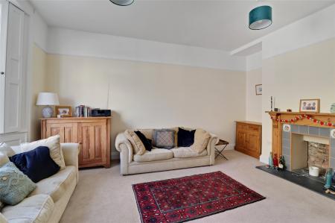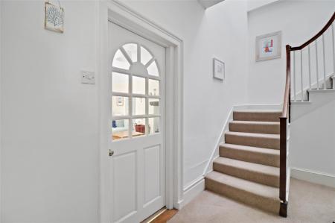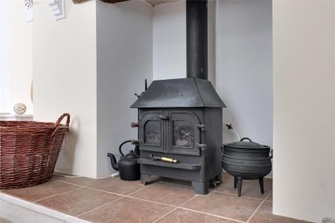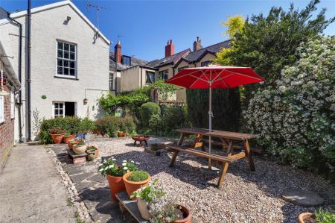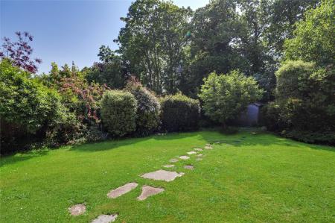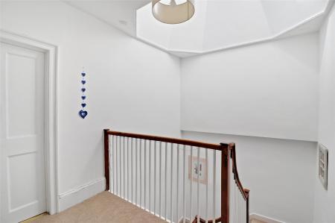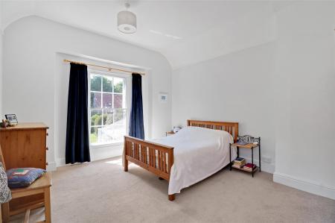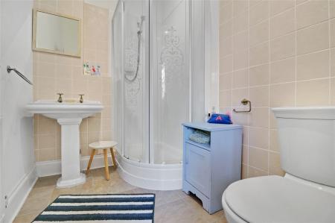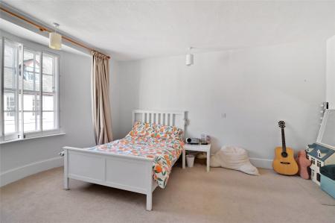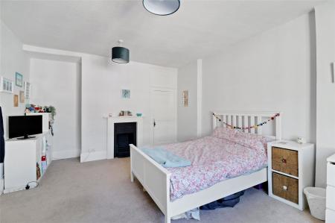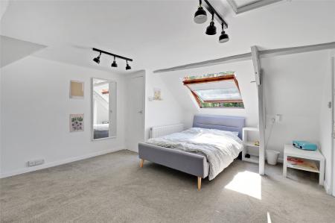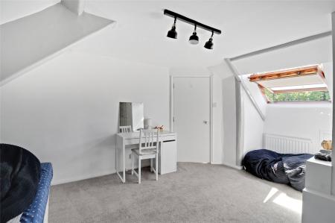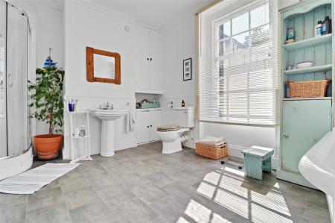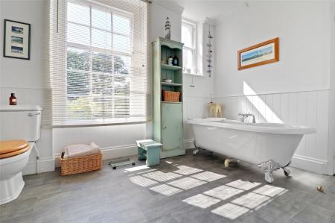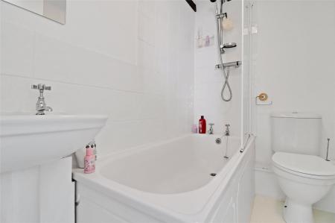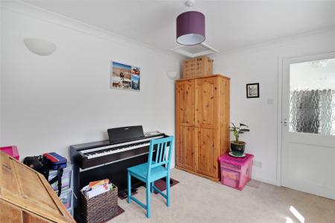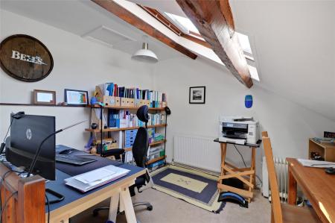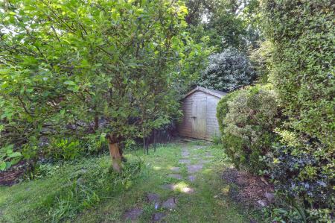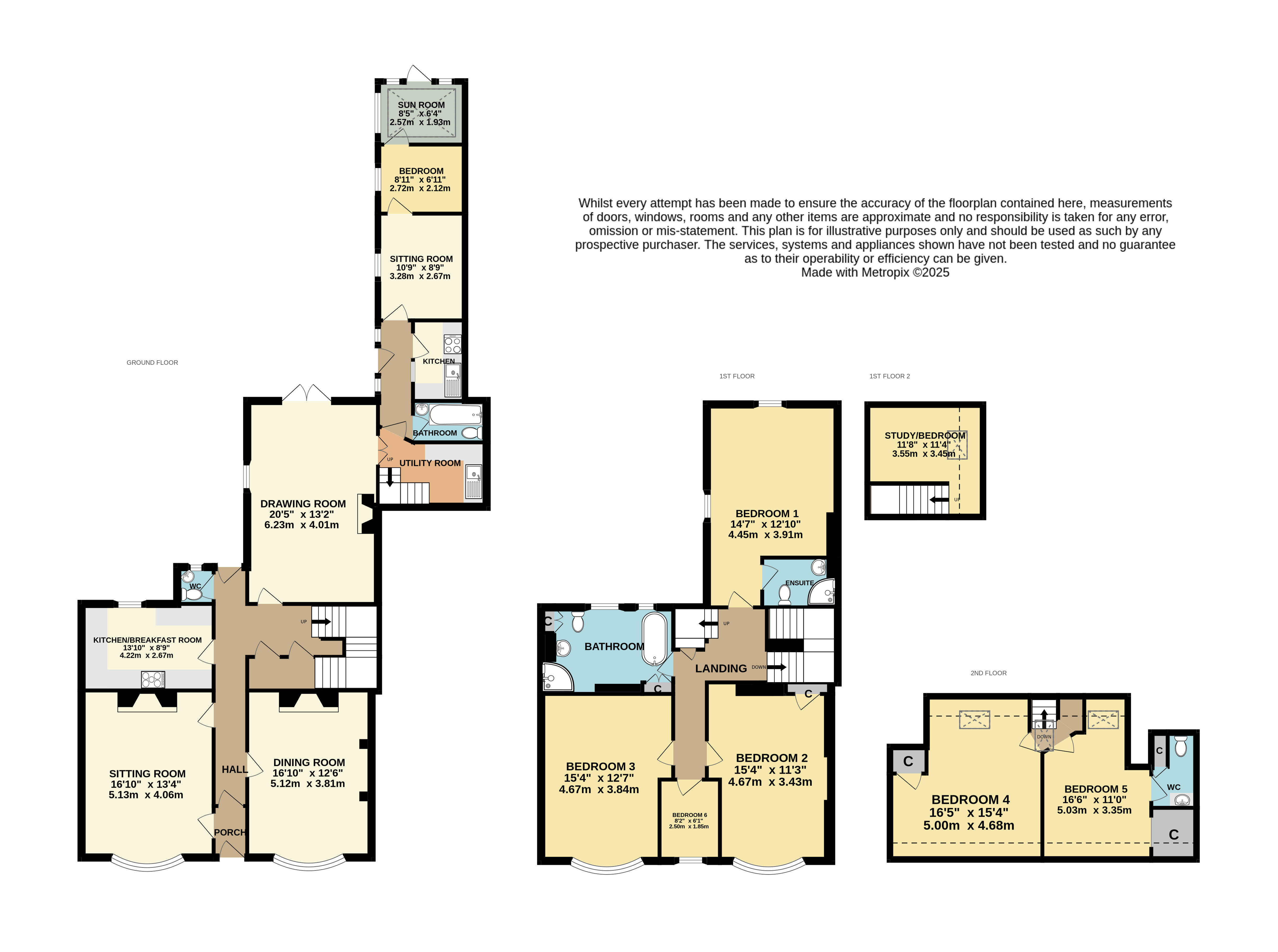- GRADE II LISTED TERRACED PROPERTY
- CLOSE PROXIMITY TO TOWN CENTRE
- LARGE REAR GARDEN
- SELF CONTAINED ONE BEDROOM ANNEXE
- CHARACTER FEATURES
- SPACIOUS ACCOMMODATION
- SOUGHT AFTER LOCATION
- GAS FIRED CENTRAL HEATING
7 Bedroom Terraced House for sale in Devon
GRADE II LISTED TERRACED PROPERTY
CLOSE PROXIMITY TO TOWN CENTRE
LARGE REAR GARDEN
SELF CONTAINED ONE BEDROOM ANNEXE
CHARACTER FEATURES
SPACIOUS ACCOMMODATION
SOUGHT AFTER LOCATION
GAS FIRED CENTRAL HEATING
Situated in the heart of Pilton Street, this beautifully presented Grade II listed terraced home offers a rare opportunity to acquire a spacious and characterful property, thoughtfully arranged over three floors. Tastefully maintained throughout, the home retains a wealth of original features including decorative cornicing, and sash windows, blending timeless elegance with modern convenience.
Upon entering the property, you are welcomed by a generous layout that offers superb flexibility and a natural flow throughout the ground floor. There are three inviting reception rooms, ideal for both formal entertaining and relaxed family living, each benefiting from ample natural light and period detailing. The kitchen is positioned to the rear and is well-appointed with fitted units. A convenient ground floor WC completes this level.
An attractive feature of the property is the self-contained annexe, accessed from the third reception room. This versatile space includes its own kitchen, bathroom, bedroom, and a comfortable living area, making it ideal for guests/extended family. The annexe also boasts a garden room, and has direct access to the rear garden.
Upstairs, the main residence provides five well-proportioned double bedrooms and a study/single bedroom, arranged over two upper floors. There is also a further study/small bedroom. Bedroom one benefits from an en suite shower room. A family bathroom is located on the first floor, while an additional WC is located on the top floor for added convenience.
Externally, the rear garden is a true highlight, having been beautifully maintained to provide both patio and lawned areas, perfect for outdoor dining and leisure. A garden shed offers useful storage, and the space is enclosed for privacy. Access to the garden is available from the annexe, hallway and drawing room.
Parking is available on-street overnight and a nearby car park via a residents permit scheme. There is rear access to the property via a footpath.
Entrance Porch
Entrance Hall
Sitting Room 16'10" x 13'4" (5.13m x 4.06m).
Dining Room 16'10" x 12'6" (5.13m x 3.8m).
Kitchen/Breakfast Room 13'10" x 8'9" (4.22m x 2.67m).
WC
Drawing Room 20'5" x 13'2" (6.22m x 4.01m).
Annexe
Utility Room
Bathroom
Kitchen
Sitting Room 10'9" x 8'9" (3.28m x 2.67m).
Bedroom 8'11" x 6'11" (2.72m x 2.1m).
Sun Room 8'5" x 6'4" (2.57m x 1.93m).
First Floor
Bedroom 1 14'7" x 12'10" (4.45m x 3.9m).
En Suite Shower Room
Bedroom 2 15'4" x 11'3" (4.67m x 3.43m).
Bedroom 3 15'4" x 12'7" (4.67m x 3.84m).
Bathroom
Bedroom 6 8'2" x 6'1" (2.5m x 1.85m).
Study/Bedroom 11'8" x 11'4" (3.56m x 3.45m).
Second Floor
Bedroom 4
Bedroom 5 16'6" x 11' (5.03m x 3.35m).
WC
Tenure Freehold
Services All mains services connected
Viewing Strictly by appointment with the sole selling agent
Council Tax Band E - North Devon District Council (main house)
A - North Devon District Council (annexe)
Rental Income Based on these details, our Lettings & Property Management Department suggest an achievable gross monthly rental income of £2,250 to £2,500 subject to any necessary works and legal requirements (correct at May 2025). This is a guide only and should not be relied upon for mortgage or finance purposes. Rental values can change and a formal valuation will be required to provide a precise market appraisal. Purchasers should be aware that any property let out must currently achieve a minimum band E on the EPC rating, and that this rating may increase. Please refer to your solicitors as the legal position may change at any time.
Leave Barnstaple town centre in the direction of the A39, towards Pilton. At the traffic lights by the petrol station, turn left and then immediately right into Pilton Street. The Old Post Office will be found on the left hand side with a for sale board displayed outside.
Important Information
- This is a Freehold property.
Property Ref: 55707_BAR250016
Similar Properties
Harford Way, Landkey, Barnstaple
5 Bedroom Detached House | Guide Price £595,000
This spacious 5/6 bedroom detached house boasts large open-plan living areas, perfect for modern family life.
3 Bedroom Detached House | Guide Price £585,000
This beautiful three-bedroom detached cottage is situated in the idyllic village of Loxhore, surrounded by picturesque g...
Lower Cross Road, Bickington, Barnstaple
4 Bedroom Detached House | Guide Price £575,000
Located on the sought-after Lower Cross Road in Bickington, this beautifully renovated four-bedroom detached home offers...
The Bridge, Boscastle, Cornwall
Hotel | £599,950
Character guest house and tea room/tea garden located within a short walk of the harbour, in the picturesque fishing vil...
4 Bedroom Semi-Detached House | Guide Price £600,000
A beautifully presented four-bedroom, semi-detached period home set in just over half an acre of landscaped gardens.
Bishops Tawton, Barnstaple, Devon
5 Bedroom Terraced House | Guide Price £600,000
This is a rare opportunity to acquire a distinguished and individual residence that seldom becomes available.
How much is your home worth?
Use our short form to request a valuation of your property.
Request a Valuation

