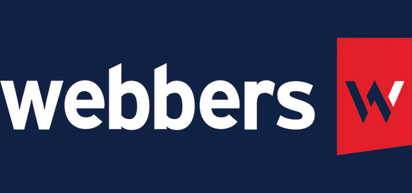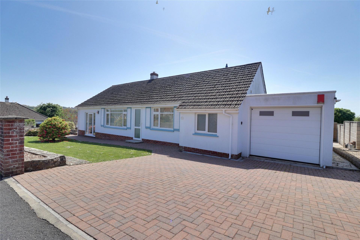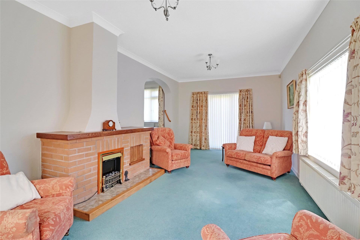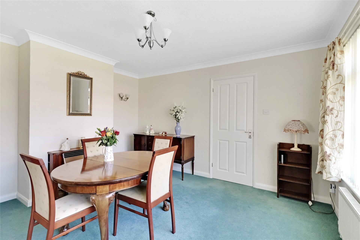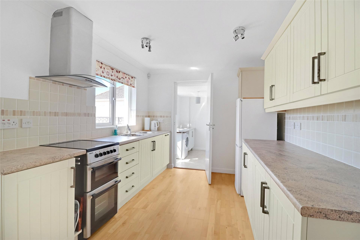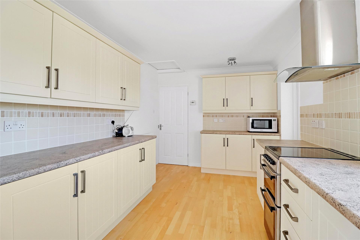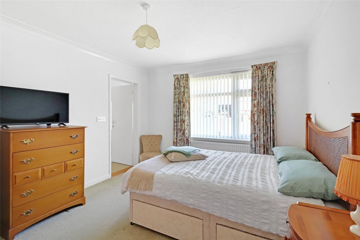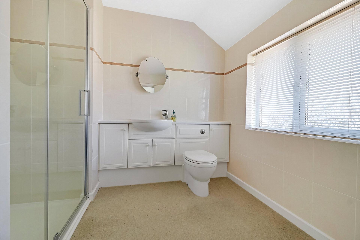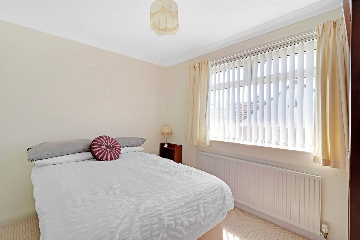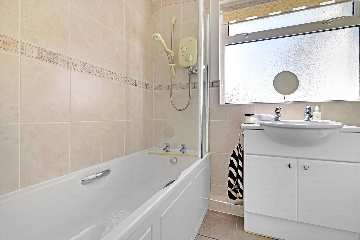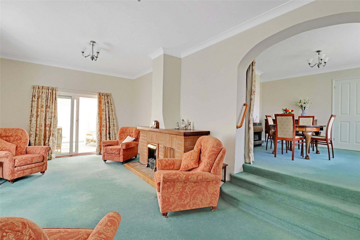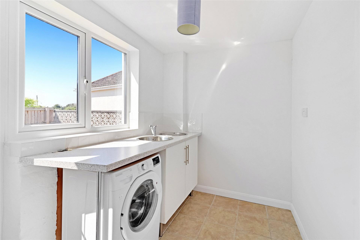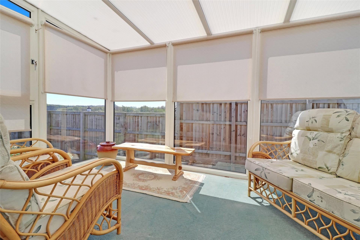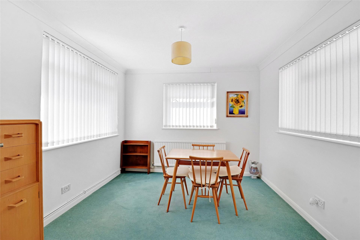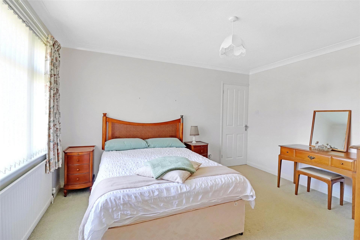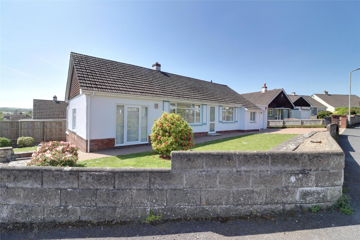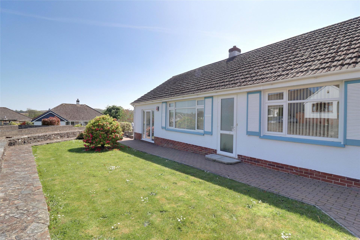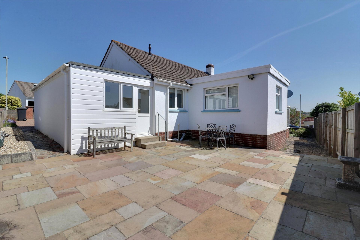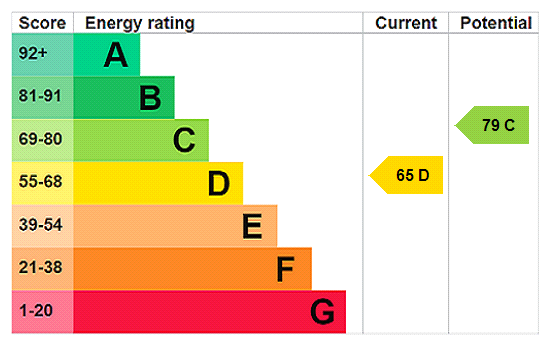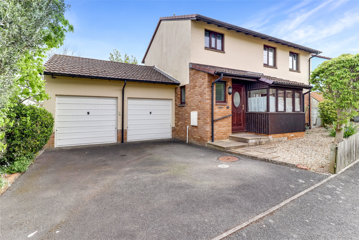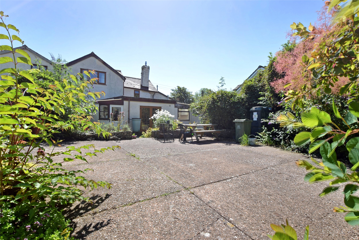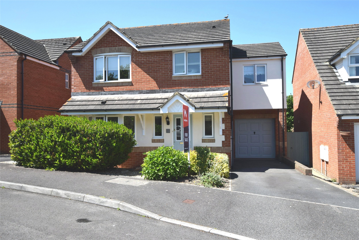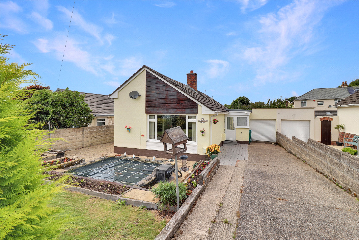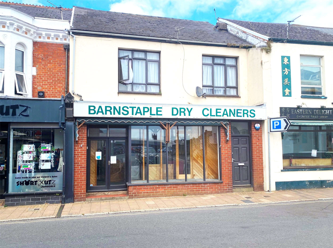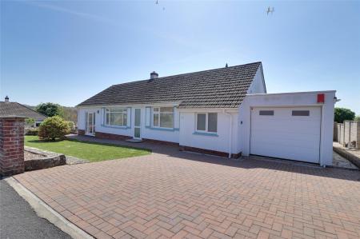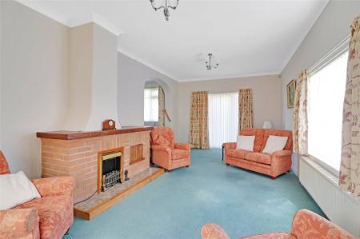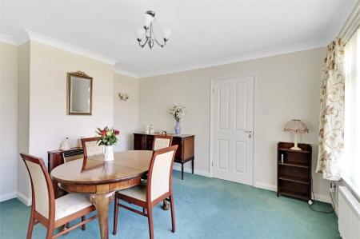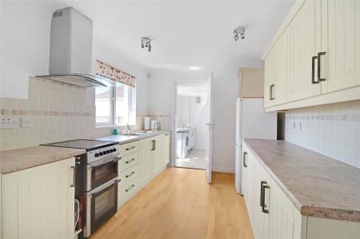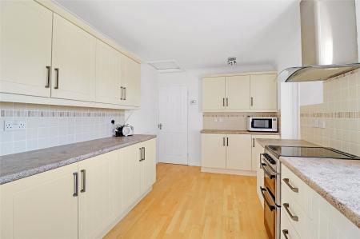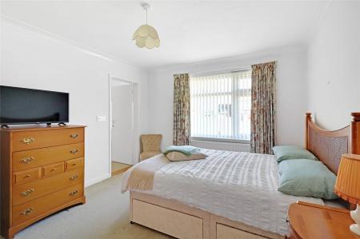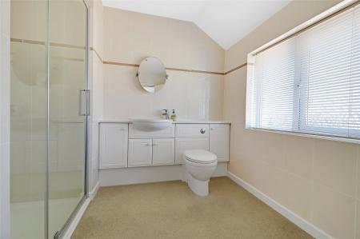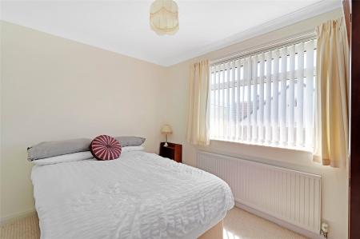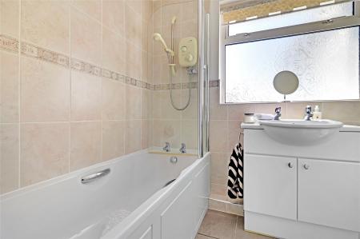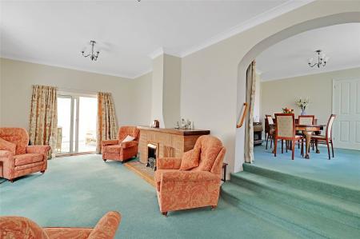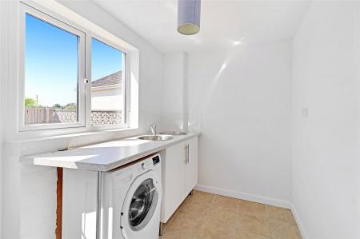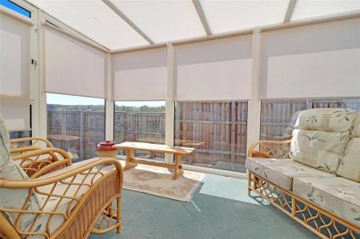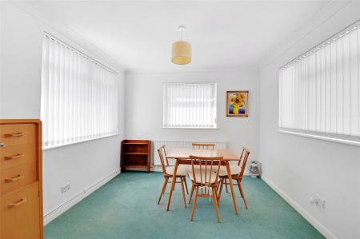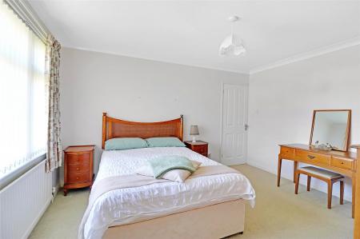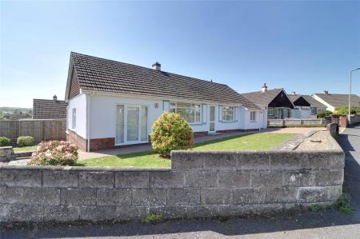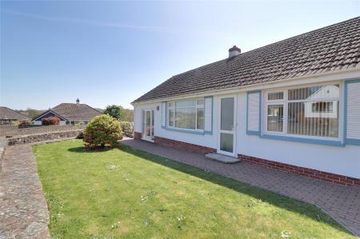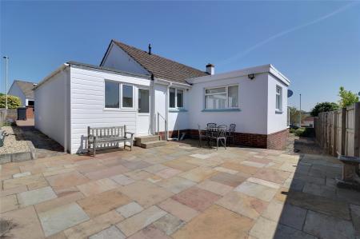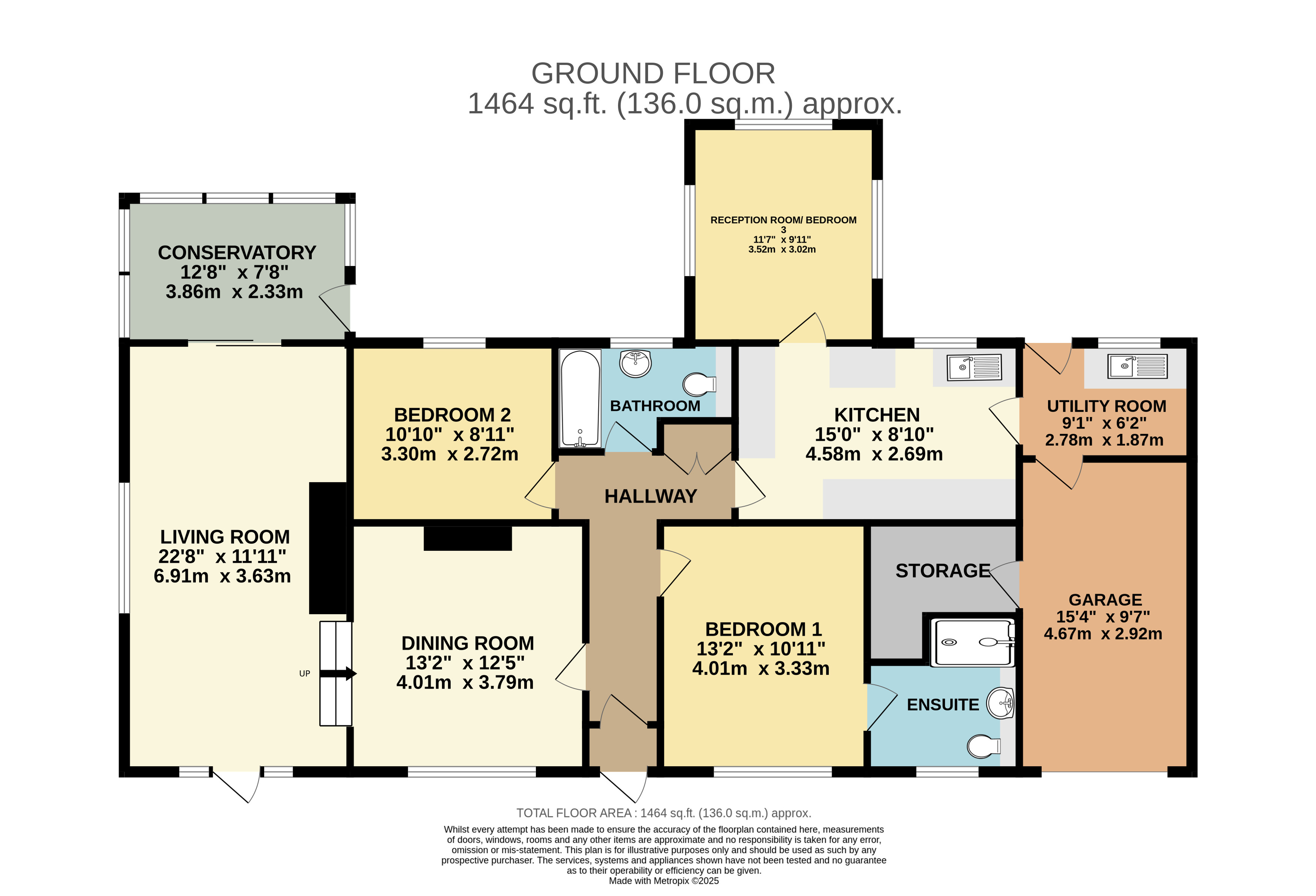- POPULAR STICKLEPATH AREA
- CORNER PLOT
- LARGE LIVING ROOM
- MASTER BEDROOM WITH EN-SUITE
- KITCHEN AND UTILITY
- DRIVEWAY PARKING + GARAGE
- GARDENS TO THE FRONT SIDE & REAR
- NO CHAIN
3 Bedroom Detached Bungalow for sale in Devon
POPULAR STICKLEPATH AREA
CORNER PLOT
LARGE LIVING ROOM
MASTER BEDROOM WITH EN-SUITE
KITCHEN AND UTILITY
DRIVEWAY PARKING + GARAGE
GARDENS TO THE FRONT SIDE & REAR
NO CHAIN
Positioned on a corner plot within the popular area of Sticklepath, this is a delightful and spacious 2/3 bedroom detached bungalow. This superb property is ideal for those seeking a peaceful lifestyle while remaining close to local amenities, transport links, and the town centre.
Internally, the accommodation is both generous and thoughtfully arranged. A dining room provides an excellent space and from here, steps lead down into a large, living room featuring an attractive fireplace as a central focal point. This inviting space flows beautifully into the conservatory.
The kitchen is fully fitted with a range of units, offering ample preparation space and storage, along with appliance space to suit all your needs. A door leads conveniently into a separate utility room, providing further storage and access to the rear garden. From here, there is internal access into the garage, which also features a useful additional storage room.
There are 3 bedrooms, with the master bedroom being a particularly spacious double and benefits from an en-suite shower room. The second bedroom is a good size double and the further bedroom adds flexibility and is currently used as a breakfast room. A family bathroom serves the rest of the accommodation.
The corner plot provides attractive gardens to the front, side and rear with a brick-paved driveway offering parking for multiple vehicles and access to the garage. The front and side gardens are mainly laid to lawn, whilst to the rear, there are 2 well-positioned patio and seating areas.
Entrance Hall
Dining Room 13'2" x 12'5" (4.01m x 3.78m).
Living Room 22'8" x 11'11" (6.9m x 3.63m).
Kitchen 15' x 8'10" (4.57m x 2.7m).
Utility Room 9'1" x 6'2" (2.77m x 1.88m).
Conservatory 12'8" x 7'8" (3.86m x 2.34m).
Bedroom 1 13'2" x 10'11" (4.01m x 3.33m).
En Suite Shower Room
Bedroom 2 10'10" x 8'11" (3.3m x 2.72m).
Reception Room/Occassional Bedroom 11'7" x 9'11" (3.53m x 3.02m).
Bathroom
Garage 15'4" x 9'7" (4.67m x 2.92m).
Storage Room
Garage 15'4" x 9'7" (4.67m x 2.92m).
Tenure Freehold
Services All mains services connected
Viewing Strictly by appointmebt with the sole selling agent
Council Tax Band *D - North Devon District Council
*At the time of preparing these sales particulars the council tax banding is correct. However, purchasers should be aware that improvements carried out by the vendor may affect the property's council tax banding following a sale
Rental Income Based on these details, our Lettings & Property Management Department suggest an achievable gross monthly rental income of £1,250 to £1,350 subject to any necessary works and legal requirements (correct at May 2025). This is a guide only and should not be relied upon for mortgage or finance purposes. Rental values can change and a formal valuation will be required to provide a precise market appraisal. Purchasers should be aware that any property let out must currently achieve a minimum band E on the EPC rating, and that this rating may increase. Please refer to your solicitors as the legal position may change at any time.
Proceed up Sticklepath Hill to the mini roundabout and take the first exit onto Old Torrington Road. Continue down this road taking a left hand turning into Phillip Avenue. Proceed along, taking the 2nd left into Elizabeth Drive, and continue up this road where number 2 Elizabeth Close will be found on the left hand side with a Webbers for sale board clearly displayed.
Important Information
- This is a Freehold property.
Property Ref: 55707_BAR250294
Similar Properties
Lagoon View, West Yelland, Barnstaple
4 Bedroom Detached House | Offers in excess of £385,000
Located on Lagoon View in Yelland, is this four-bedroom detached home offering spacious living in a sought-after area. B...
4 Bedroom House | Guide Price £375,000
Located within the highly sought after village of Yarnscombe, is this spacious 4/5 bedroom, 2/3 reception room end of te...
Lower Yelland Farm, Yelland, Barnstaple
3 Bedroom Semi-Detached House | Guide Price £375,000
Welcome to this charming three bedroom semi-detached cottage, offering the perfect blend of modern comfort and tradition...
Fallow Fields, Barnstaple, Devon
4 Bedroom Detached House | Guide Price £390,000
A beautifully extended 4 double bedroom detached family home within a quiet cul-de-sac position in Newport. The property...
Willow Tree Road, Barnstaple, Devon
3 Bedroom Detached Bungalow | Guide Price £390,000
A well-presented 3 bedroom detached bungalow in the highly sought-after Rumsam area of Barnstaple. Conveniently located...
Bear Street, Barnstaple, Devon
Retail Property (High Street) | £395,000
Large commercial/residential development opportunity (Subject to PP). EPC Rating D&D.
How much is your home worth?
Use our short form to request a valuation of your property.
Request a Valuation
