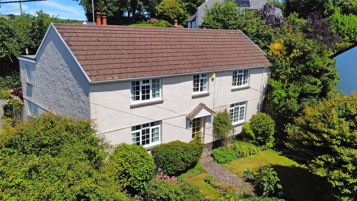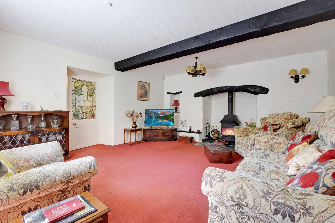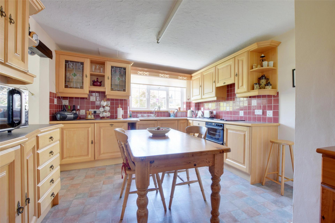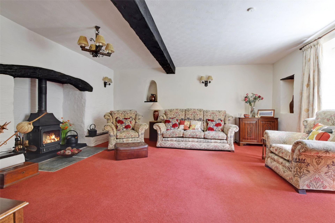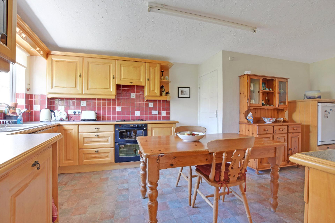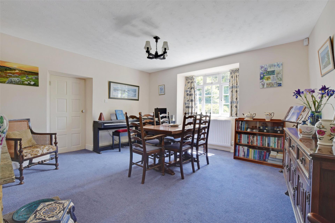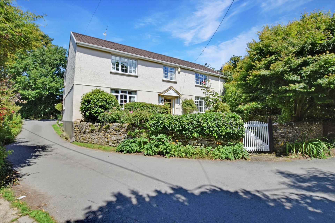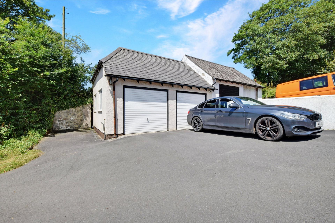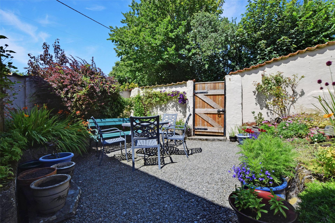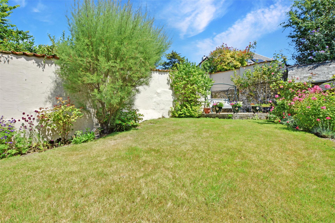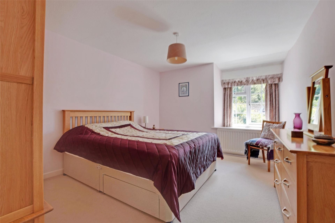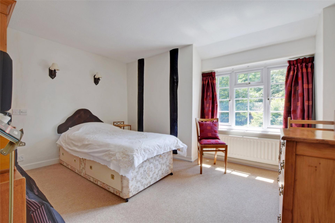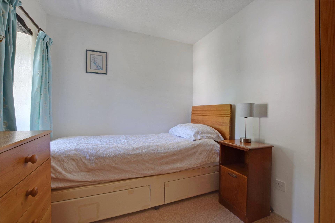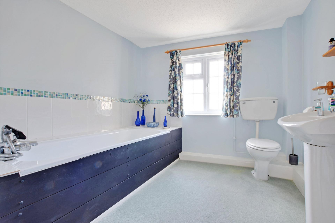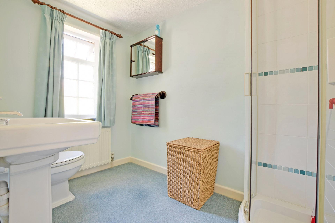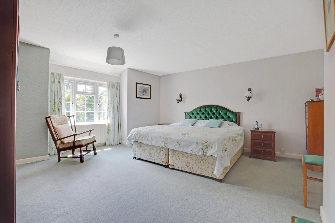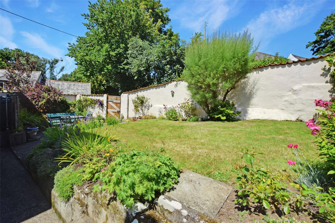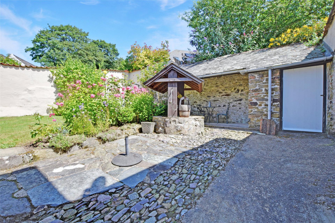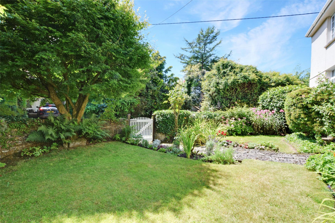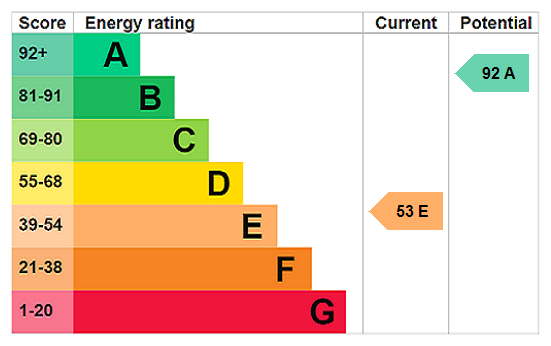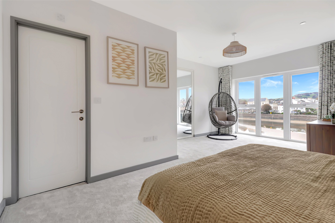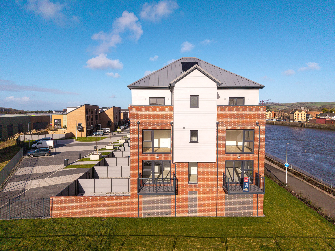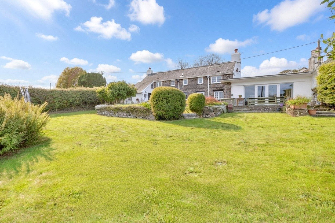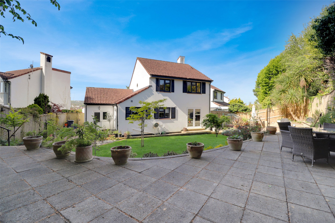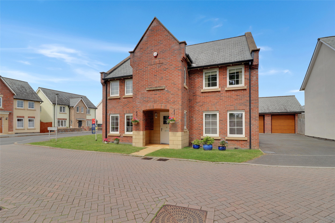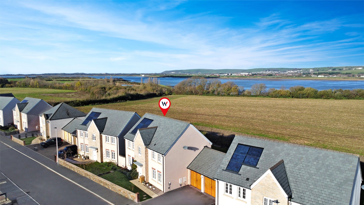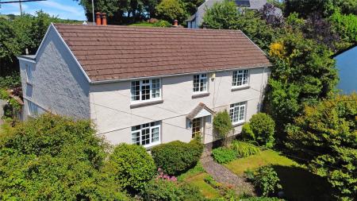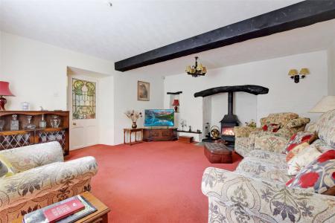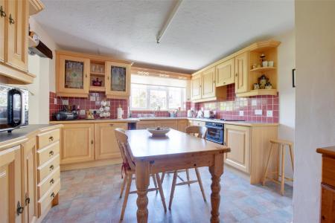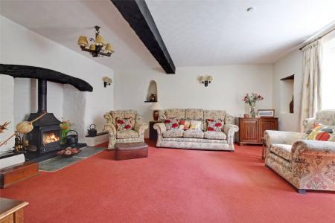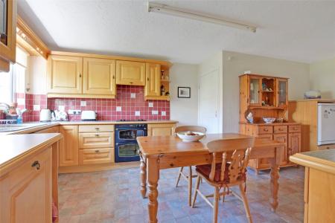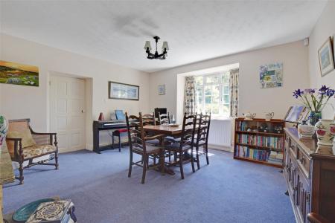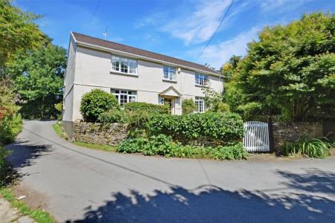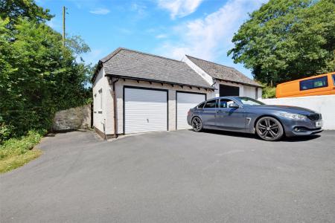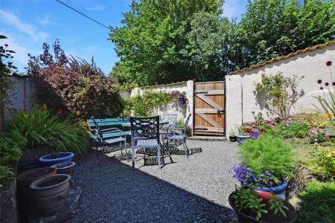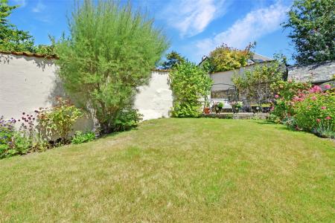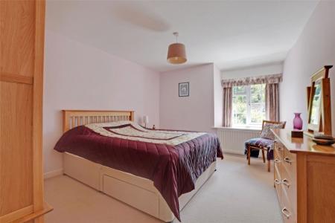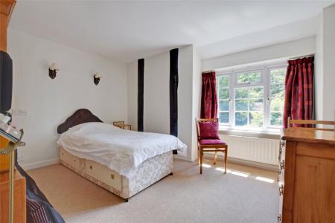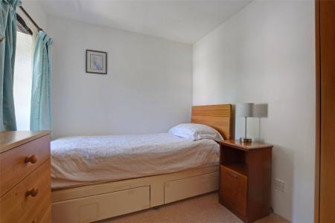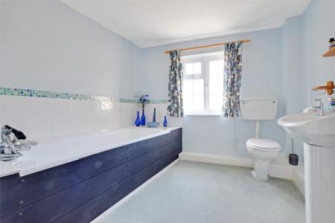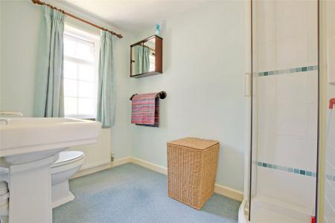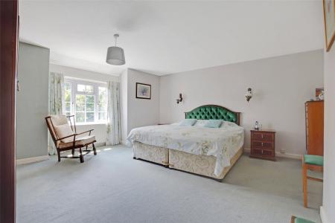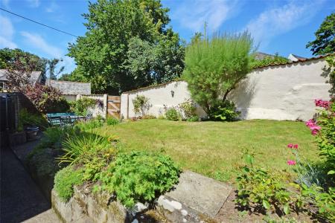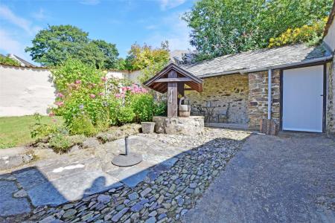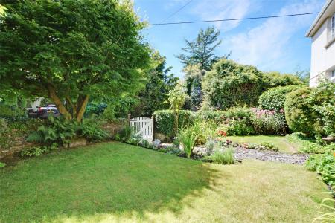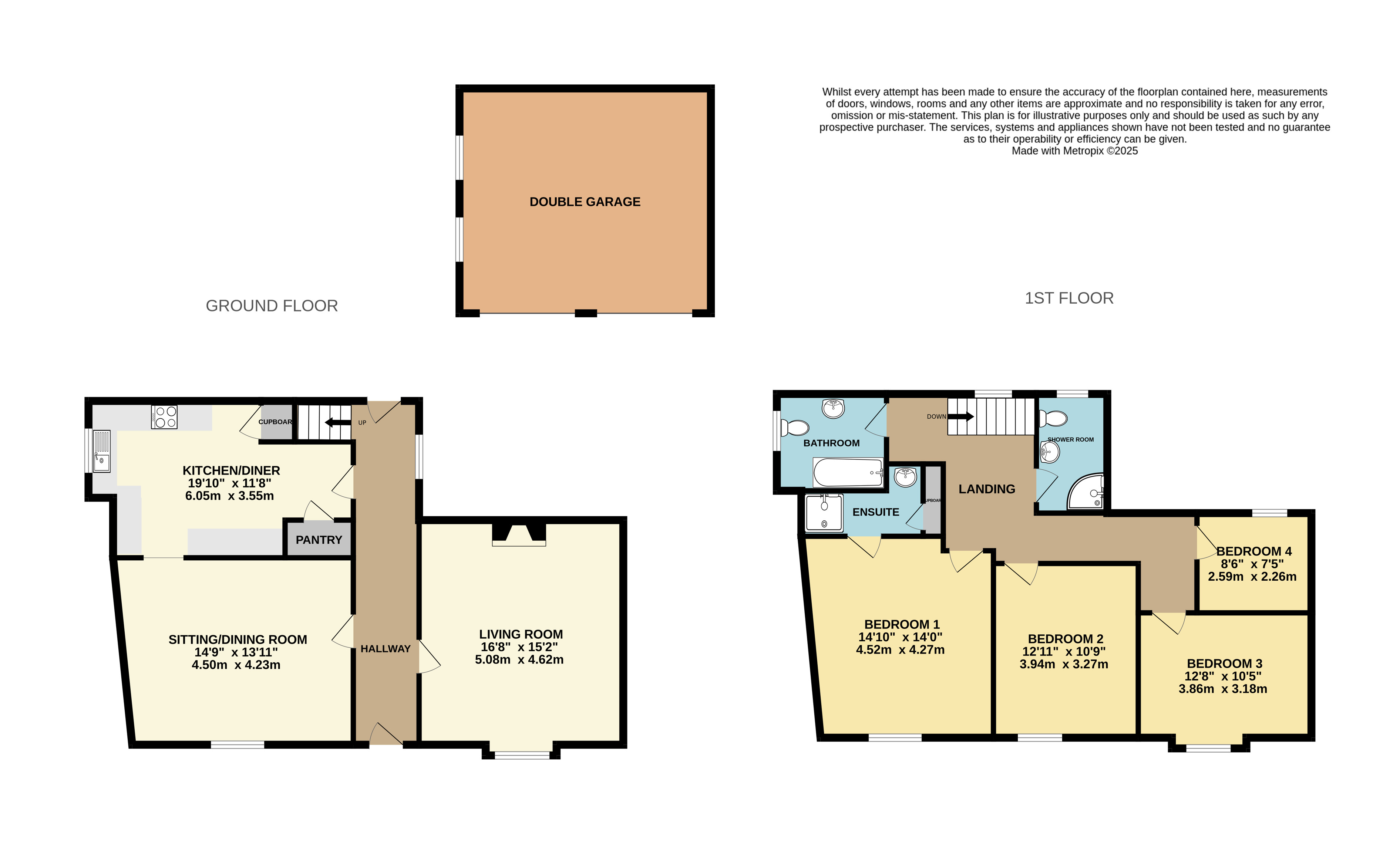- A BEAUTIFUL FOUR BEDROOM DETACHED COTTAGE
- TWO RECEPTION ROOMS + 3 BATHROOMS
- DOUBLE GARAGE + PARKING FOR TWO VEHICLES IN FRONT
- SOUGHT AFTER
- QUIET VILLAGE LOCATION
- AMENITIES A SHORT DRIVE AWAY
- CATCHMENT AREA FOR SOUGHT AFTER SCHOOLS
- CHARACTER FEATURES
- WELL MAINTAINED GARDENS
- DOUBLE GLAZING
4 Bedroom Detached House for sale in Devon
A BEAUTIFUL FOUR BEDROOM DETACHED COTTAGE
TWO RECEPTION ROOMS + 3 BATHROOMS
DOUBLE GARAGE + PARKING FOR TWO VEHICLES IN FRONT
SOUGHT AFTER, QUIET VILLAGE LOCATION
AMENITIES A SHORT DRIVE AWAY
CATCHMENT AREA FOR SOUGHT AFTER SCHOOLS
CHARACTER FEATURES
WELL MAINTAINED GARDENS
DOUBLE GLAZING
Located in the picturesque and highly sought-after village of Kings Heanton in North Devon, Ibis House is a truly charming and beautifully maintained four-bedroom detached home that offers both character and practicality in equal measure. This delightful cottage sits proudly within a tucked away position, offering generous internal accommodation, a detached double garage, and a wonderfully private and established garden, making it a perfect retreat for families or anyone seeking a peaceful rural lifestyle without compromising on comfort or space.
On arrival, you are greeted by a gated, well-manicured front garden which sets the tone for the rest of the property. Facing south, this attractive space is laid to lawn and framed by mature hedging and vibrant flowerbeds, providing not only a warm welcome but also a peaceful spot for morning coffee or evening relaxation. There's ample space here for a small table and chairs, making it a perfect suntrap for outdoor enjoyment.
Step inside through the front door and you are welcomed into a spacious and light-filled entrance hallway that forms the heart of the home. To the right lies the main living room, a generous and inviting space featuring a stunning fireplace with a wood-burning stove inset—ideal for cosy evenings during the colder months. This room enjoys pleasant views to the front garden.
To the left of the hallway is a formal dining room, which doubles beautifully as a secondary sitting room. This versatile space flows seamlessly into the kitchen/diner, creating a sociable layout that works well for both day-to-day living and entertaining. The kitchen is well-appointed with ample worktop space and cabinetry, ideal for keen cooks and busy households. A walk-in pantry cupboard adds further practicality and excellent storage options.
Upstairs, the cottage continues to impress with four well-proportioned bedrooms. Three of these are good-sized doubles, each offering a light and airy feel, while the fourth bedroom, a comfortable single, could also serve well as a nursery or home office. The principal bedroom benefits from its own en suite shower room, fitted with a three-piece suite. In addition to the en suite, there is a generous family bathroom, also with a three-piece suite, and a separate shower room, providing excellent facilities.
To the rear of the property lies a beautifully enclosed garden which is a true oasis of calm. Surrounded by boundary walls, the space enjoys a high degree of privacy and sunshine throughout the day. A paved patio area provides ample room for outdoor dining and leads onto a well-maintained lawn, which is further complemented by a raised seating area that perfectly captures the sun—a wonderful spot for entertaining or simply unwinding. Adding to the garden's charm is a second patio area complete with a fully functioning well, a lovely feature that enhances the cottage's historic character. A large external store provides further space for garden tools or hobbies.
To the rear boundary, you'll find the detached double garage, equipped with two up-and-over doors, offering secure parking or workshop space. In front of the garage, there is driveway parking for two vehicles, ensuring practicality to match the beauty of the home.
Altogether, Ibis House offers a rare opportunity to purchase a well-presented, spacious, and characterful family home in one of North Devon's most desirable villages. With its blend of modern comfort, charming period features, and tranquil outdoor spaces, this property is sure to appeal to a range of buyers looking for a home that combines rural charm with everyday convenience.
Entrance Hall
Living Room 16'8" x 15'2" (5.08m x 4.62m).
Sitting Room/Dining Room 14'9" x 13'11" (4.5m x 4.24m).
Kitchen/Diner 19'10" x 11'8" (6.05m x 3.56m).
First Floor Landing
Bedroom 1 14'10" x 14' (4.52m x 4.27m).
En Suite
Bedroom 2 12'11" x 10'9" (3.94m x 3.28m).
Bedroom 3 12'8" x 10'5" (3.86m x 3.18m).
Bedroom 4 8'6" x 7'5" (2.6m x 2.26m).
Bathroom
Shower Room
Double Garage
Tenure Freehold
Services Mains electricity, water and drainage. Oil fired heating
Viewing Strictly by appointment with the sole selling agent
Council Tax Band F - North Devon District Council
Rental Income Based on these details, our Lettings & Property Management Department suggest an achievable gross monthly rental income of £1,850 to £1,950 subject to any necessary works and legal requirements (correct at July 2025). This is a guide only and should not be relied upon for mortgage or finance purposes. Rental values can change and a formal valuation will be required to provide a precise market appraisal. Purchasers should be aware that any property let out must currently achieve a minimum band E on the EPC rating, and that this rating may increase.
From Barnstaple start to leave the town on the A39 as to Lynton. Within a few hundred yards you will come to traffic lights next to a Texaco garage. Take the left turn on the lights and then immediately right into Pilton Street. Follow this road with no deviation until you arrive at Prixford. At the end of the thatched cottage to the right, turn right to Kings Heanton. At the road junction in Kings Heanton bear left and the property is on the right-hand side after a short distance clearly displayed by a Webbers for sale board.
Important Information
- This is a Freehold property.
Property Ref: 55707_BAR250470
Similar Properties
Taw Wharf, Sticklepath, Barnstaple
5 Bedroom Terraced House | Guide Price £535,000
**Show Home Open Saturdays 10-2pm**Plot 158 Taw Wharf is a versatile 5-double bedroom town house with balcony and views...
Taw Wharf, Sticklepath, Barnstaple
5 Bedroom House | Guide Price £535,000
**Show Home Open Saturdays 10-2pm**Plot 159 Taw Wharf is a versatile 5-double bedroom end of terrace town house with bal...
Bratton Fleming, Barnstaple, Devon
3 Bedroom Detached House | Guide Price £535,000
A most attractive 3/4 bedroom detached, stone fronted property with attached 1 bedroom annexe in Bratton Fleming, with a...
Periwinkle Drive, Roundswell, Barnstaple
5 Bedroom Detached House | Guide Price £540,000
Situated on the highly sought-after Periwinkle Drive, is this beautifully maintained five-bedroom detached home offering...
Company Road, Fremington, Barnstaple
4 Bedroom Detached House | Guide Price £545,000
REAVAILABLE through no fault of its own....
Barracks Road, Fremington, Barnstaple
4 Bedroom Detached House | Guide Price £550,000
Located in the prestigious Waters Edge development in Fremington, this impressive four-bedroom detached home offers brig...
How much is your home worth?
Use our short form to request a valuation of your property.
Request a Valuation

