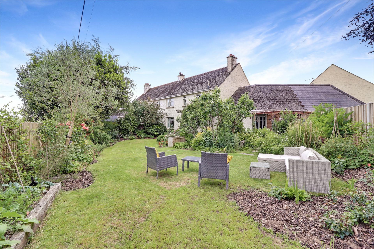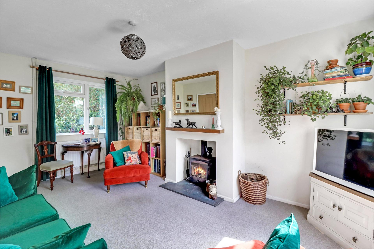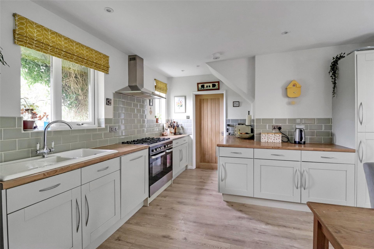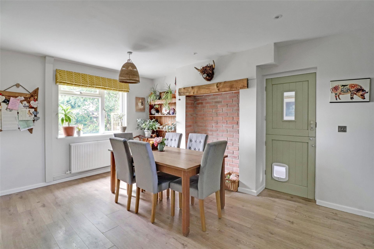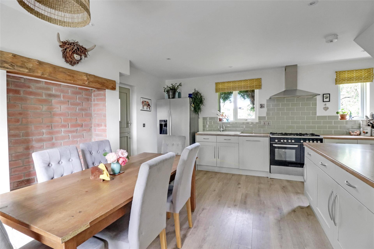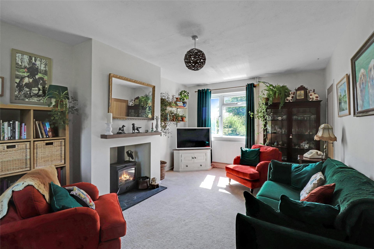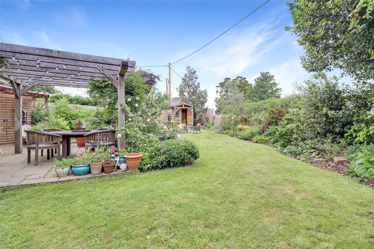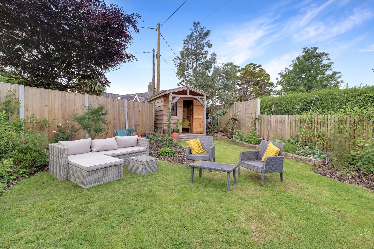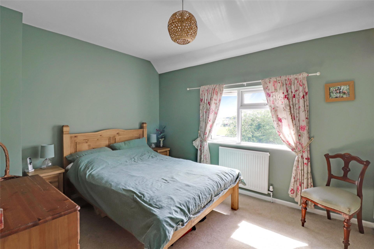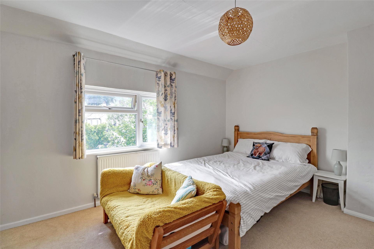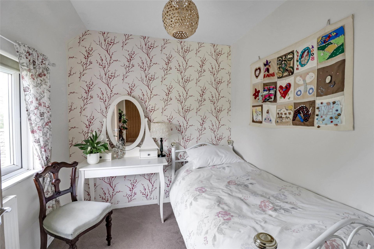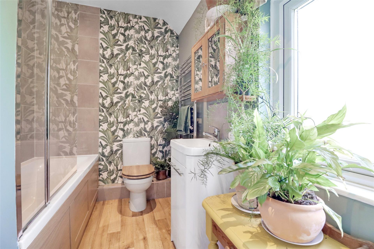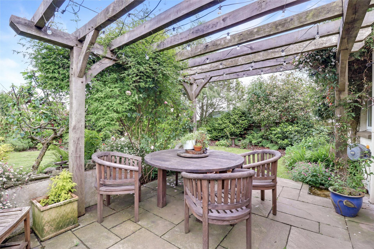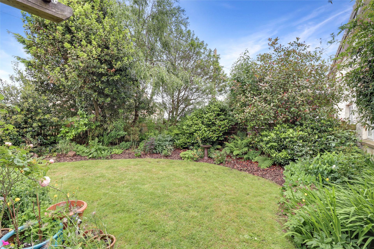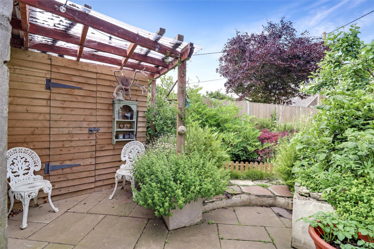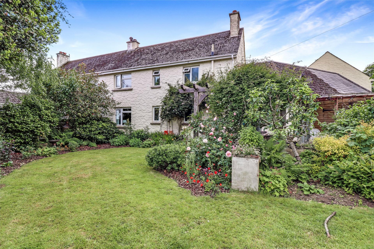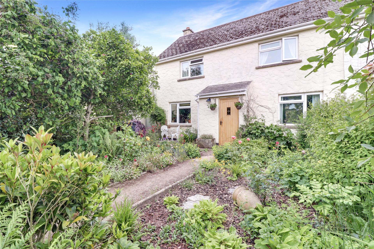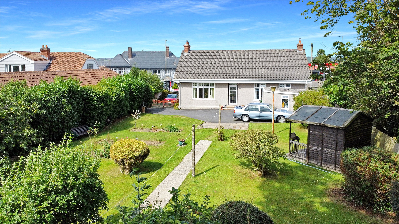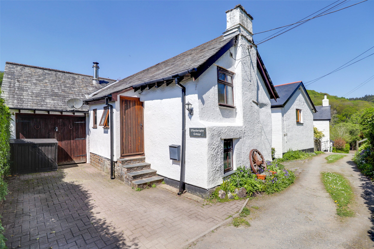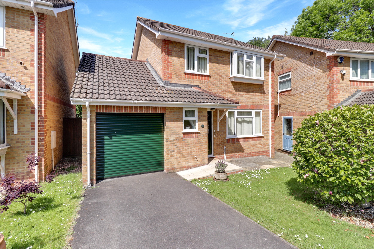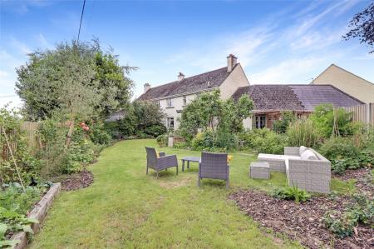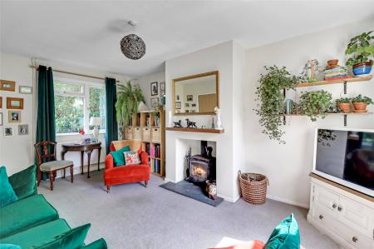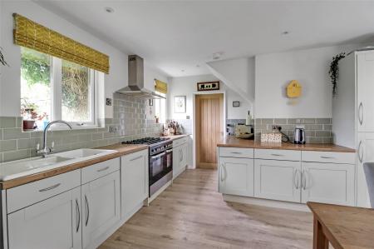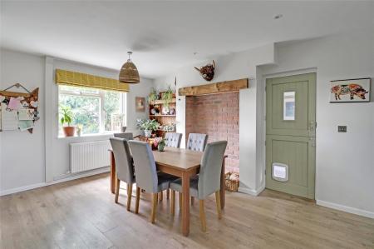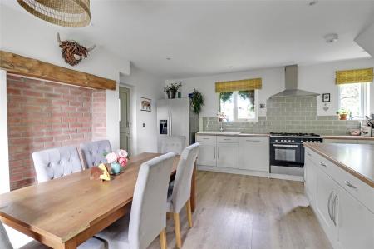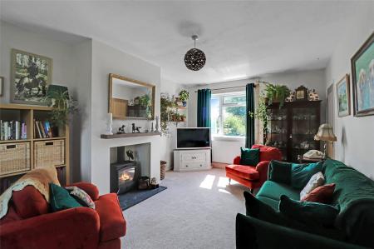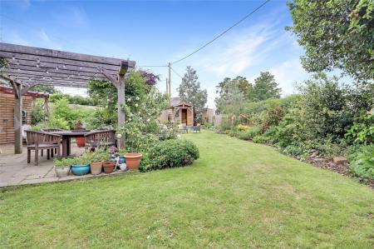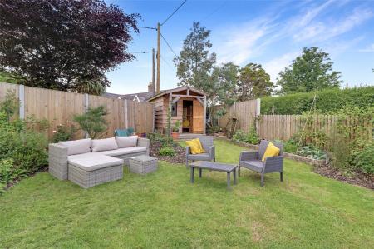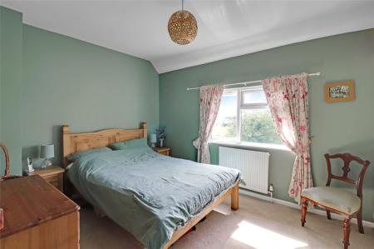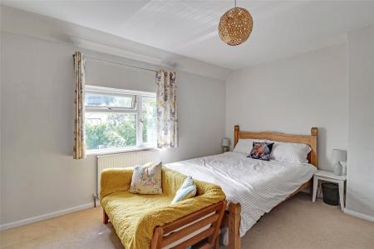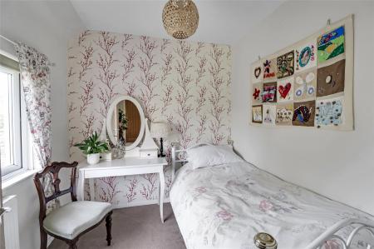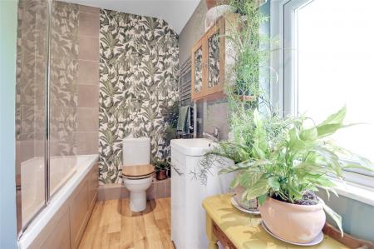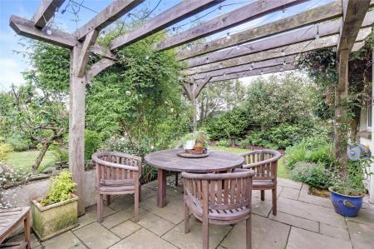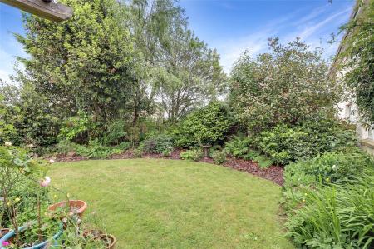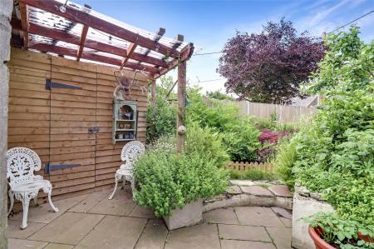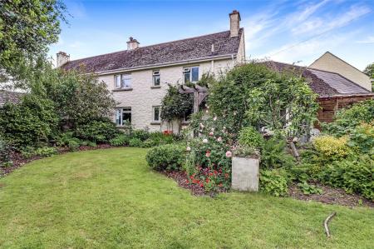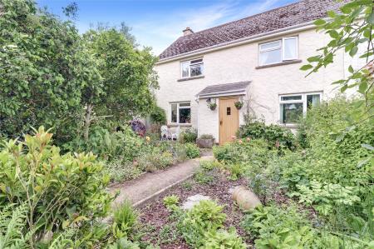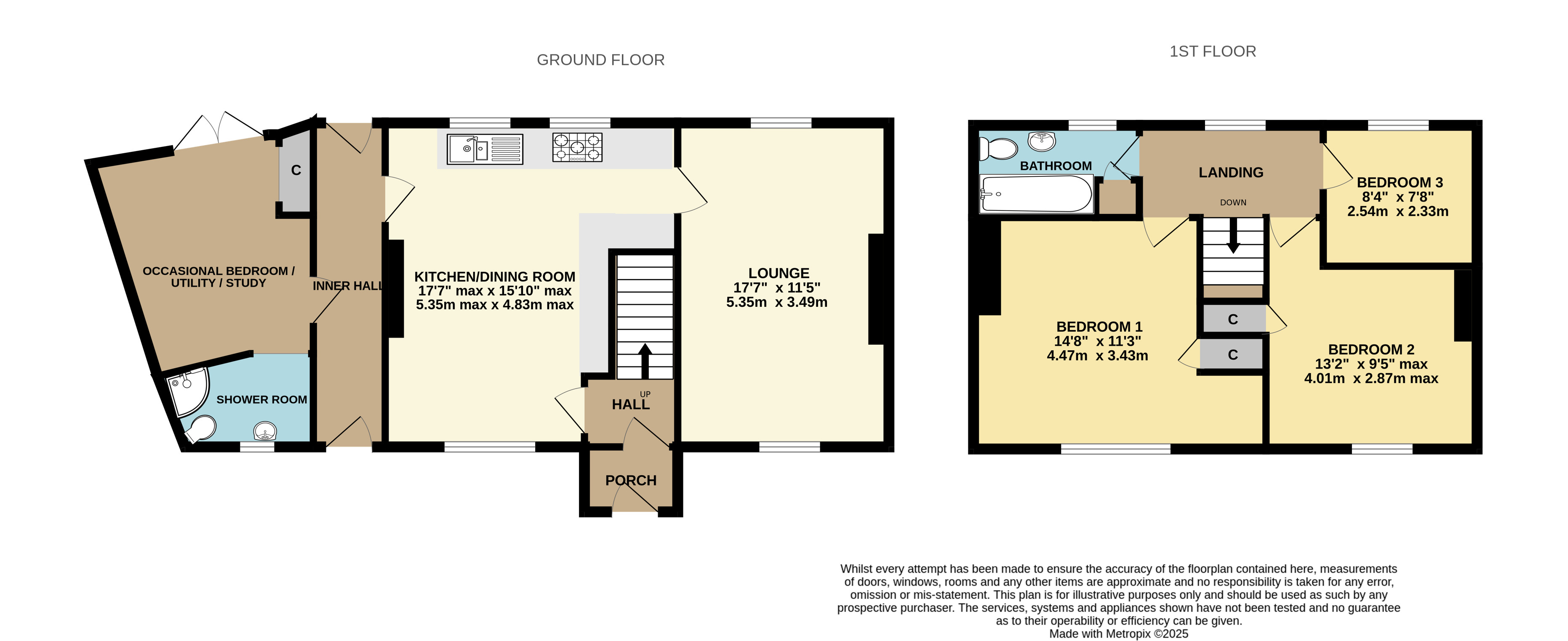- POPULAR VILLAGE LOCATION
- WELL PRESENTED THROUGHOUT
- STYLISH KITCHEN/DINING ROOM
- LOUNGE WITH WOOD BURNER
- OIL FIRED CENTRAL HEATING
- UPVC DOUBLE GLAZING
- BEAUTIFUL GARDENS TO THE FRONT AND REAR
- COMMUNAL PARKING
3 Bedroom House for sale in Devon
POPULAR VILLAGE LOCATION
WELL PRESENTED THROUGHOUT
STYLISH KITCHEN/DINING ROOM
LOUNGE WITH WOOD BURNER
OIL FIRED CENTRAL HEATING
UPVC DOUBLE GLAZING
BEAUTIFUL GARDENS TO THE FRONT AND REAR
COMMUNAL PARKING
Nestled in the picturesque and highly desirable village of Shirwell, just a short drive from Barnstaple town centre, this delightful three-bedroom home is truly a hidden gem.
Approached through a beautifully stocked front garden, the property welcomes you via a charming entrance porch into a bright and spacious hallway. The heart of the home is undoubtedly the beautifully presented kitchen/dining room, complete with some built-in appliances and enjoying a lovely outlook over the rear garden.
The cosy lounge is a peaceful retreat, featuring windows to both the front and rear that flood the space with natural light, and a characterful wood burner to add warmth and charm.
Upstairs, you'll find two generously sized double bedrooms, a further single bedroom, and a well-appointed family bathroom, offering comfortable and flexible accommodation.
A stable door from the kitchen leads to an inner hallway, giving access to a convenient ground floor shower room and an additional room that offers a wealth of possibilities, ideal as a utility, office, playroom, or even an extra bedroom if required.
One of the standout features is the stunning, mature garden. Lovingly maintained, the garden offers several peaceful seating areas to enjoy the abundance of flowers, shrubs, and trees. A lush lawn, pond, and garden shed, cleverly divided into a front seating area and rear storage, add to the charm and practicality of the space.
Communal parking is available to the front of the property, adding further convenience to this wonderful village home.
Entrance Porch
Entrance Hall
Lounge 17'7" x 11'5" (5.36m x 3.48m).
Kitchen/Dining Room 17'7" (5.36m) max x 15'10" (4.83m) max.
Inner Hall
Occasional Bedroom/Study
Shower Room
First Floor
Bedroom 1 14'8" x 11'3" (4.47m x 3.43m).
Bedroom 2 13'2" x 9'5" max (4.01m x 2.87m max).
Bedroom 3 8'4" x 7'8" (2.54m x 2.34m).
Bathroom
Tenure Freehold
Services Mains electricity, water and drainage. Oil fired central heating
Viewing Strictly by appointment with the sole selling agent
Council Tax Band B - North Devon District Council
Rental Income Based on these details, our Lettings & Property Management Department suggest an achievable gross monthly rental income of £925 to £975 subject to any necessary works and legal requirements (correct at June 2025). This is a guide only and should not be relied upon for mortgage or finance purposes. Rental values can change and a formal valuation will be required to provide a precise market appraisal. Purchasers should be aware that any property let out must currently achieve a minimum band E on the EPC rating, and that this rating may increase. Please refer to your solicitors as the legal position may change at any time.
Agents Note Under Section 21 of the Estate Agents Act 1979 we are obliged to advise that the vendor of this property is an employee of Webbers Property Services Ltd
From our office proceed out of town on the A39 in the direction of Lynton. Continue past the District Hospital and proceed through the hamlet of Burridge, and upon entering Shirwell following the right hand bend, turn right into Cross Park Crescent and no. 7 will be found tucked away in the far left hand corner.
Important Information
- This is a Freehold property.
Property Ref: 55707_BAR220433
Similar Properties
Dracaena Avenue, Sticklepath, Barnstaple
2 Bedroom Detached Bungalow | Guide Price £320,000
Situated in Sticklepath, this detached two-bedroom bungalow offers a peaceful setting within easy reach of local schools...
Fairfield, Bratton Fleming, Barnstaple
2 Bedroom Detached Bungalow | Guide Price £317,500
Occupying a fantastic position within a popular location in Bratton Fleming, 2 bedroom detached bungalow, sitting on a g...
Bickington Road, Sticklepath, Barnstaple
4 Bedroom Detached Bungalow | Guide Price £315,000
CASH BUYERS ONLY - Occupying a fantastic sized plot in Sticklepath with ample amenities within walking distance, is this...
2 Bedroom Detached House | Guide Price £325,000
Set in the picturesque village of Loxhore, this charming detached cottage enjoys a wonderfully tranquil location with a...
Alder Glade, Roundswell, Barnstaple
3 Bedroom Detached House | Offers in excess of £325,000
A fantastic opportunity to purchase a three-bedroom detached home with garage and driveway parking, located in the highl...
Woodland Close, Barnstaple, Devon
4 Bedroom Detached Bungalow | Guide Price £325,000
This detached four-bedroom bungalow offers generous driveway parking and a private, low-maintenance rear garden with mat...
How much is your home worth?
Use our short form to request a valuation of your property.
Request a Valuation

