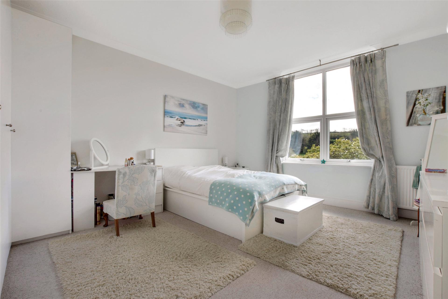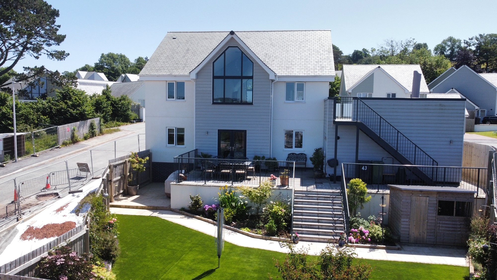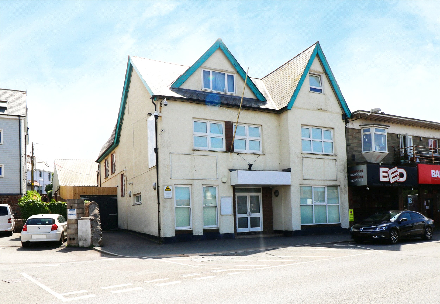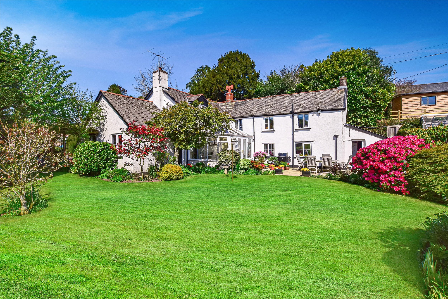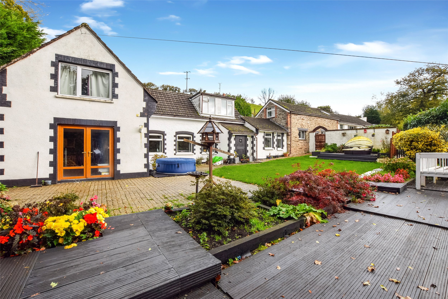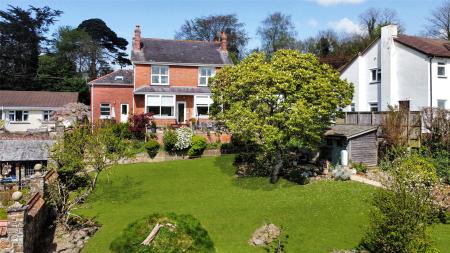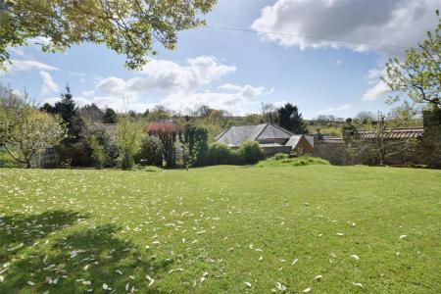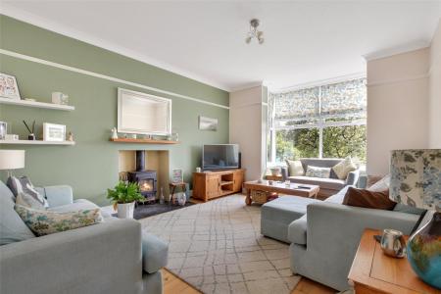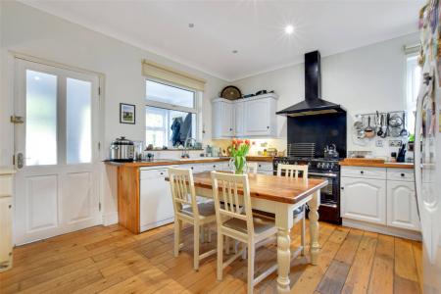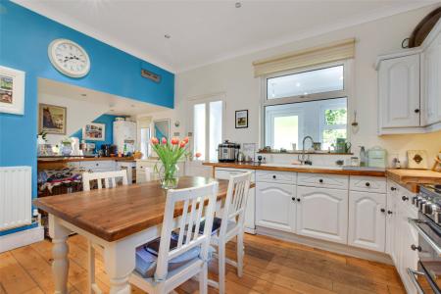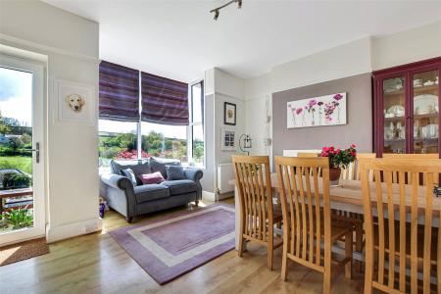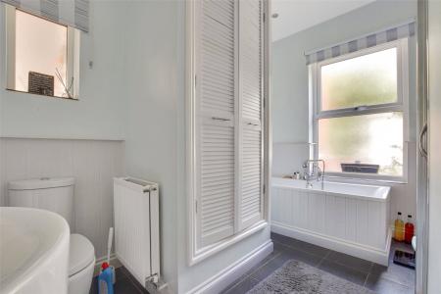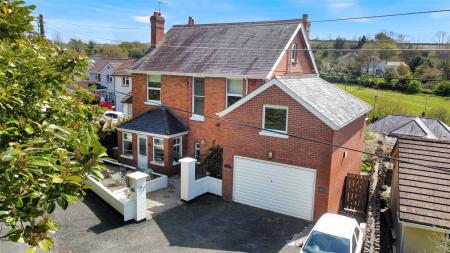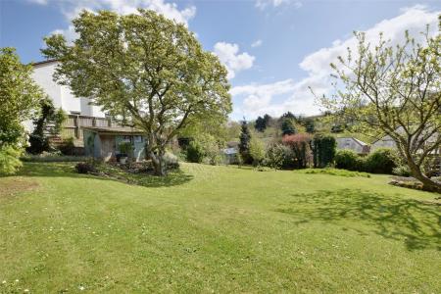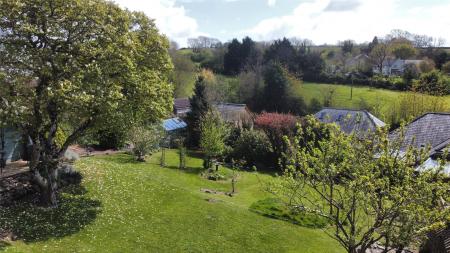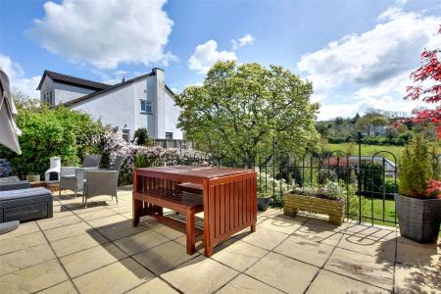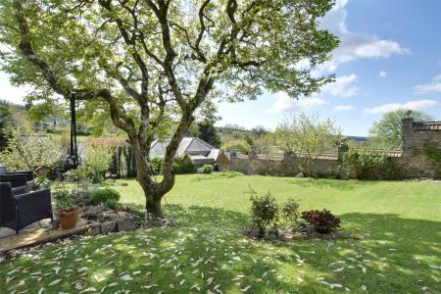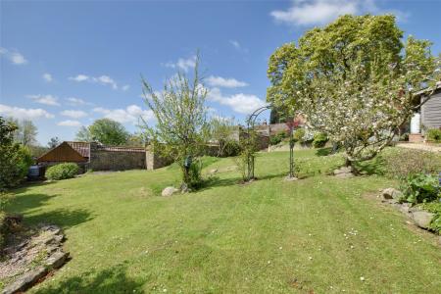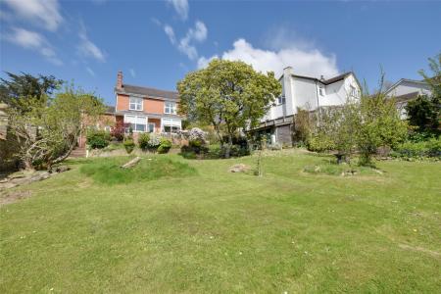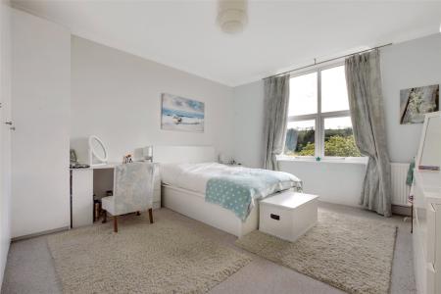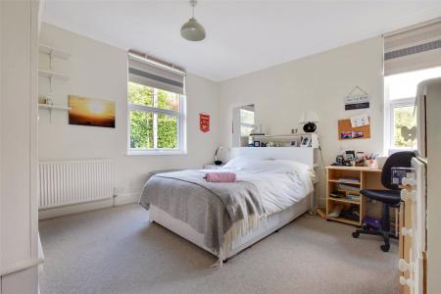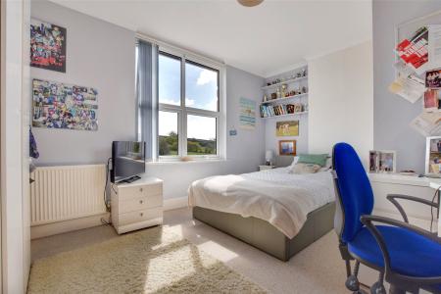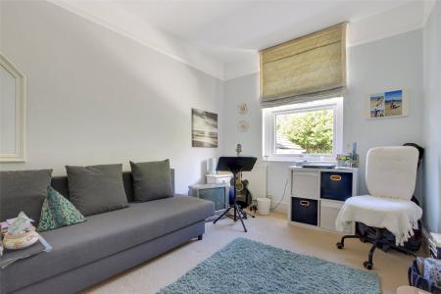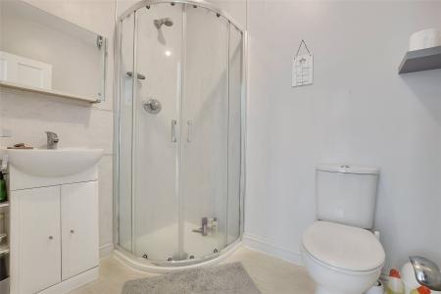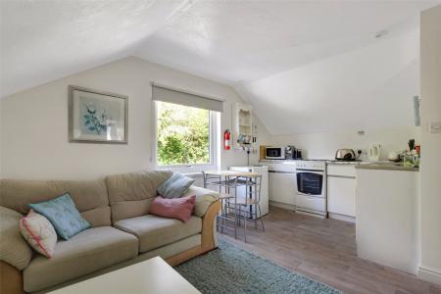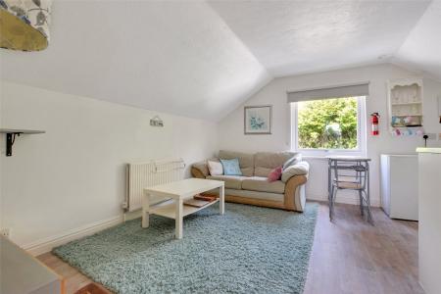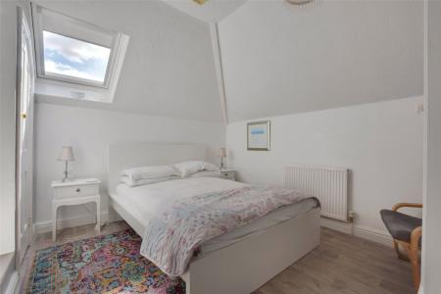- BEAUTIFUL 4/5 BEDROOM DETACHED FAMILY HOME
- LARGE
- SOUTH FACING REAR GARDEN
- GAS FIRED CENTRAL HEATING
- PARTIONED DOUBLE GARAGE
- LARGE WORKSHOP
- AMPLE DRIVEWAY PARKING
- ONE BEDROOM ANNEXE
- 3 RECEPTION ROOMS
- DOUBLE GLAZING
5 Bedroom Detached House for sale in Devon
BEAUTIFUL 4/5 BEDROOM DETACHED FAMILY HOME
LARGE, SOUTH FACING REAR GARDEN
GAS FIRED CENTRAL HEATING
PARTIONED DOUBLE GARAGE
LARGE WORKSHOP
AMPLE DRIVEWAY PARKING
ONE BEDROOM ANNEXE
3 RECEPTION ROOMS
DOUBLE GLAZING
3 BATHROOMS
CELLAR
Located within one of Newport's most desirable areas, Hardwick House stands as a testament to homes of the finest quality. This detached family residence, boasting 5 generously sized bedrooms, is a sanctuary of peace and luxury for those who appreciate the finer things in life.
Upon entering the grandeur of Hardwick House, one is greeted by the elegance of 2 reception rooms, each offering a unique ambiance and wood burner. The heart of the home is undoubtedly the expansive kitchen/breakfast room, which creates an inviting space for culinary adventures. The inclusion of a well-appointed bathroom and further shower room ensures comfort and convenience for residents and visitors. There is also a sizeable, fully boarded loft space ideal for storage or hobbies.
The property's double garage has been ingeniously partitioned, providing not only fantastic storage options but also a fantastic workshop and utility room. This versatile space is perfect for the hobbyist or professional seeking a dedicated area for creative projects or practical tasks. The driveway offers plenty of parking, accommodating multiple vehicles with ease.
Adding to the allure of Hardwick House is the self-contained annexe, presenting an array of possibilities, from a private retreat for guests to a home office or studio, or to be used as a source of income. Comprising of its own reception room, bedroom and en-suite.
Outside, the property continues to impress with its particularly large, south-facing garden. This verdant oasis promises endless hours of outdoor enjoyment and relaxation under the sun with friends and family. It's a gardener's dream and an ideal playground for children and pets. There is a patio seating area which boasts fantastic views over the rolling countryside, steps lead down onto an extensive lawn, all complimented with an array of flowers and shrubs.
For those with practical needs, the cellar provides ample storage space, keeping the home clutter-free and organised.
Hardwick House is not just a home; it's a lifestyle choice for those seeking a blend of traditional charm and modern convenience in a highly sought-after location.
Entrance Hall
Living Room 18'10" max x 12'9" (5.74m max x 3.89m).
Dining Room 15' x 14'8" (4.57m x 4.47m).
Kitchen/Breakfast Room 18'7" x 12'11" (5.66m x 3.94m).
Bathroom
Porch
First Floor
Bedroom 1 15'2" x 13'3" (4.62m x 4.04m).
Bedroom 2 13' x 12'8" (3.96m x 3.86m).
Bedroom 3 14'3" x 11'2" (4.34m x 3.4m).
Bedroom 4 12'7" x 9' (3.84m x 2.74m).
Shower Room
Annexe
Hallway
Living Space 14'3" x 13'7" (4.34m x 4.14m).
Bedroom 11'7" x 9'2" (3.53m x 2.8m).
En Suite Shower Room
Partitioned Double Garage 14'5" x 9'9" (4.4m x 2.97m).
Workshop/Utility 15'11" x 13' (4.85m x 3.96m).
Tenure Freehold
Services Mains electricity, water and gas. Shared treatment plant
Viewing Strictly by appointment with the sole selling agent
Council Tax Band *D - North Devon District Council
*At the time of preparing these sales particulars the council tax banding is correct. However, purchasers should be aware that improvements carried out by the vendor may affect the property's council tax banding following a sale.
Rental Income Based on these details, our Lettings & Property Management Department suggest an achievable gross monthly rental income of £1,900 to £2,100 subject to any necessary works and legal requirements (correct at April 2024). This is a guide only and should not be relied upon for mortgage or finance purposes. Rental values can change and a formal valuation will be required to provide a precise market appraisal. Purchasers should be aware that any property let out must currently achieve a minimum band E on the EPC rating
From Barnstaple continue out of town up Newport Road and at the traffic lights proceed straight across into Landkey Road. Continue along and take the right hand turning into Deer Park Road. Follow the road around and continue along into Venn Road passing the thatched cottage on the right. Continue for a short distance where the property will be found on your right hand side displaying a name plate.
Important information
This is a Freehold property.
Property Ref: 55707_BAR240212
Similar Properties
Garden Green, Barnstaple, North Devon
6 Bedroom Detached House | Guide Price £700,000
Located within a highly sought after development in Newport, is this stunning 5/6 bedroom detached executive style home...
Office | £695,000
Attractive commercial premises overlooking the river, formerly The Conservative Club but has now been modernised to be u...
St James Place, Ilfracombe, Devon
Pub | £675,000
Wonderful home with income opportunity and high foot fall. This business investment currently trades as a seafront bar a...
4 Bedroom Detached House | Guide Price £725,000
Looking for a character home in an idyllic village location, set within mature south facing gardens, then, look no furth...
4 Bedroom Detached House | Guide Price £750,000
Charming 4 bedroom home with adjoining 3/4 bedroom income-generating annexe. Enjoying a lovely rural outlook over surrou...
St. Brannocks Road, Ilfracombe, Devon
Hotel | Offers in excess of £750,000
Elegant semi-detached Victorian residence providing a comfortable home & income with 7 en-suite letting bedrooms, 3 priv...
How much is your home worth?
Use our short form to request a valuation of your property.
Request a Valuation















