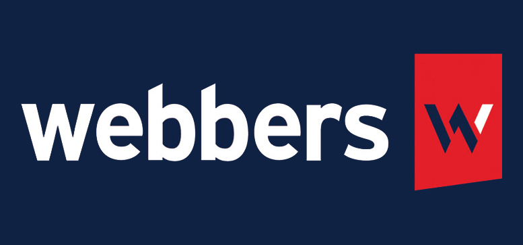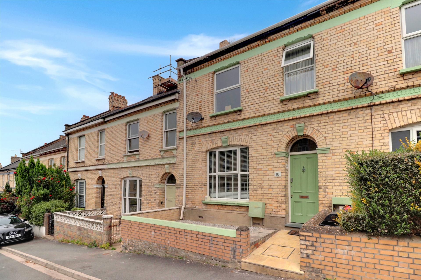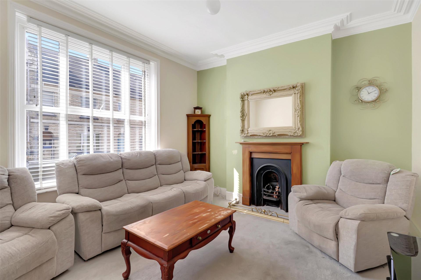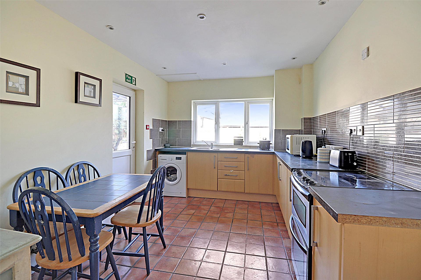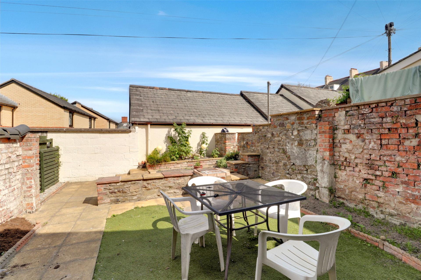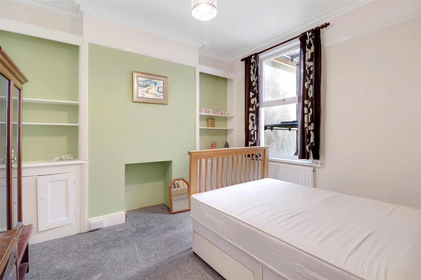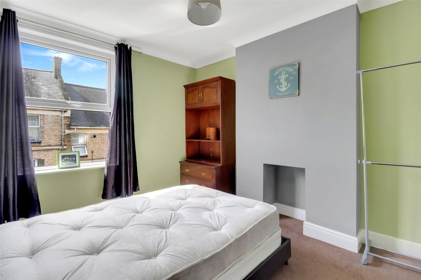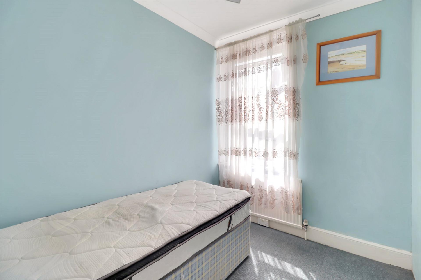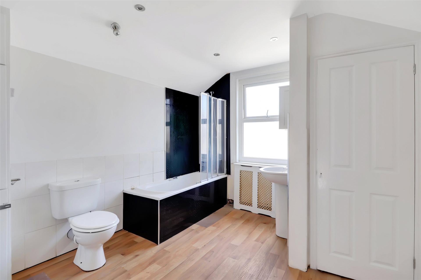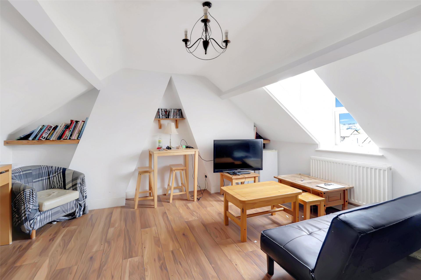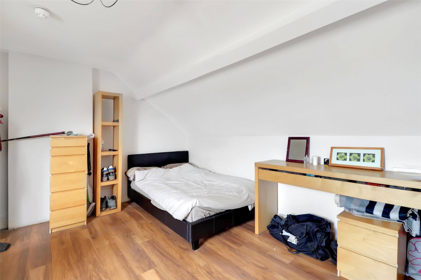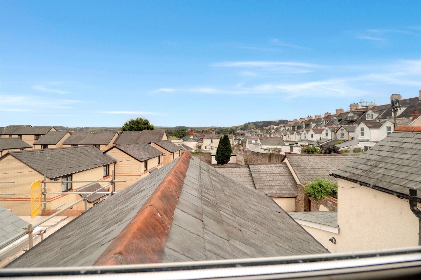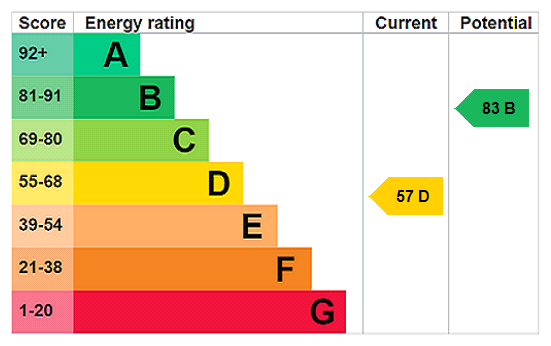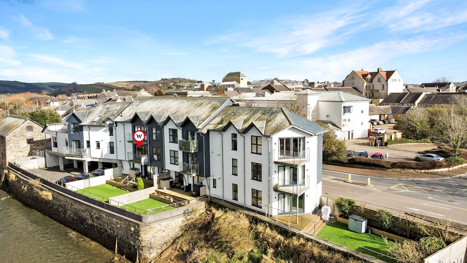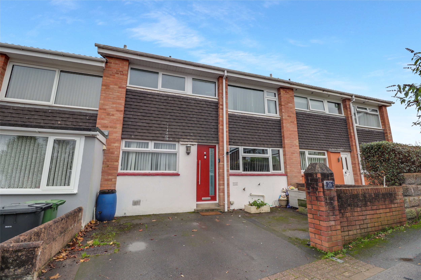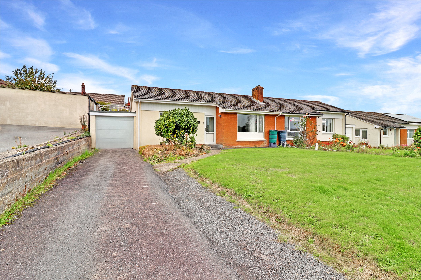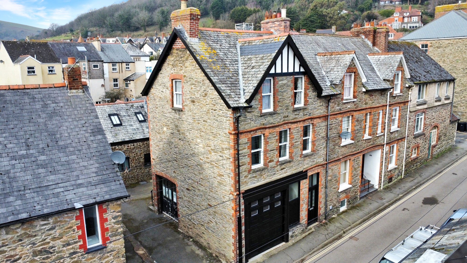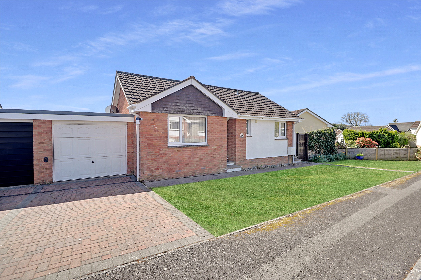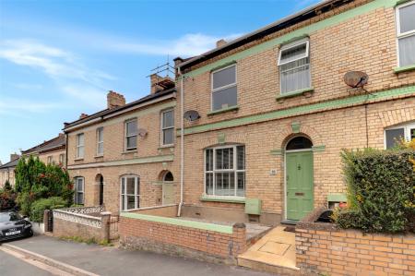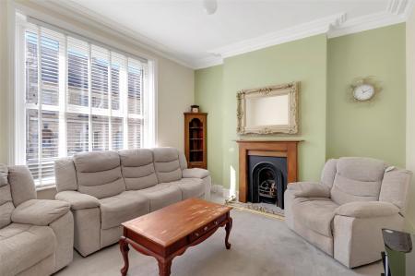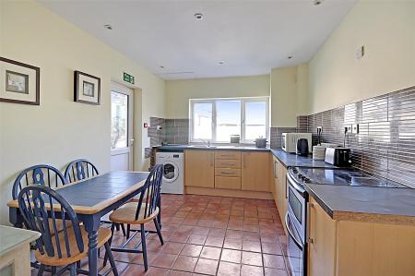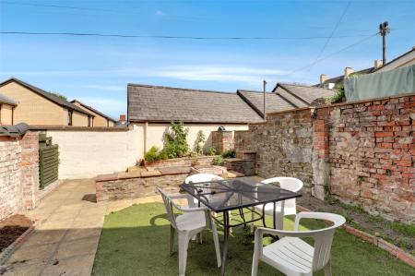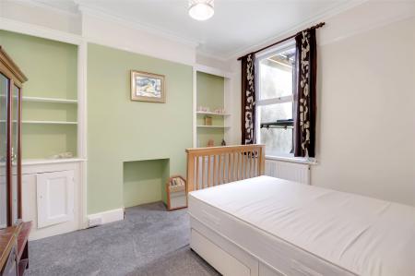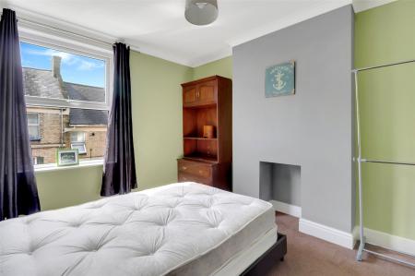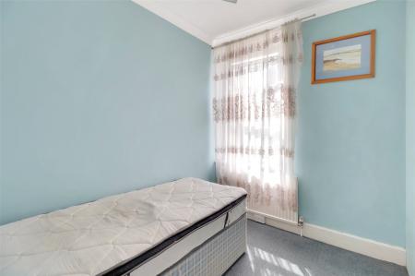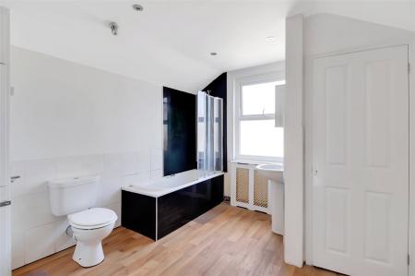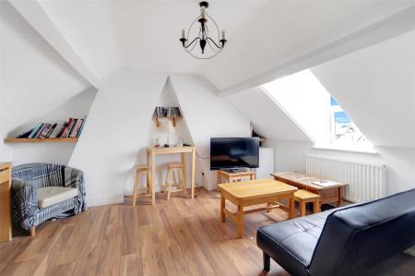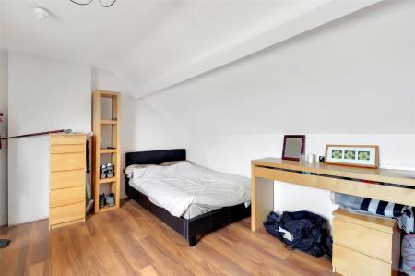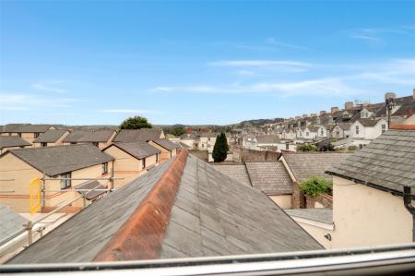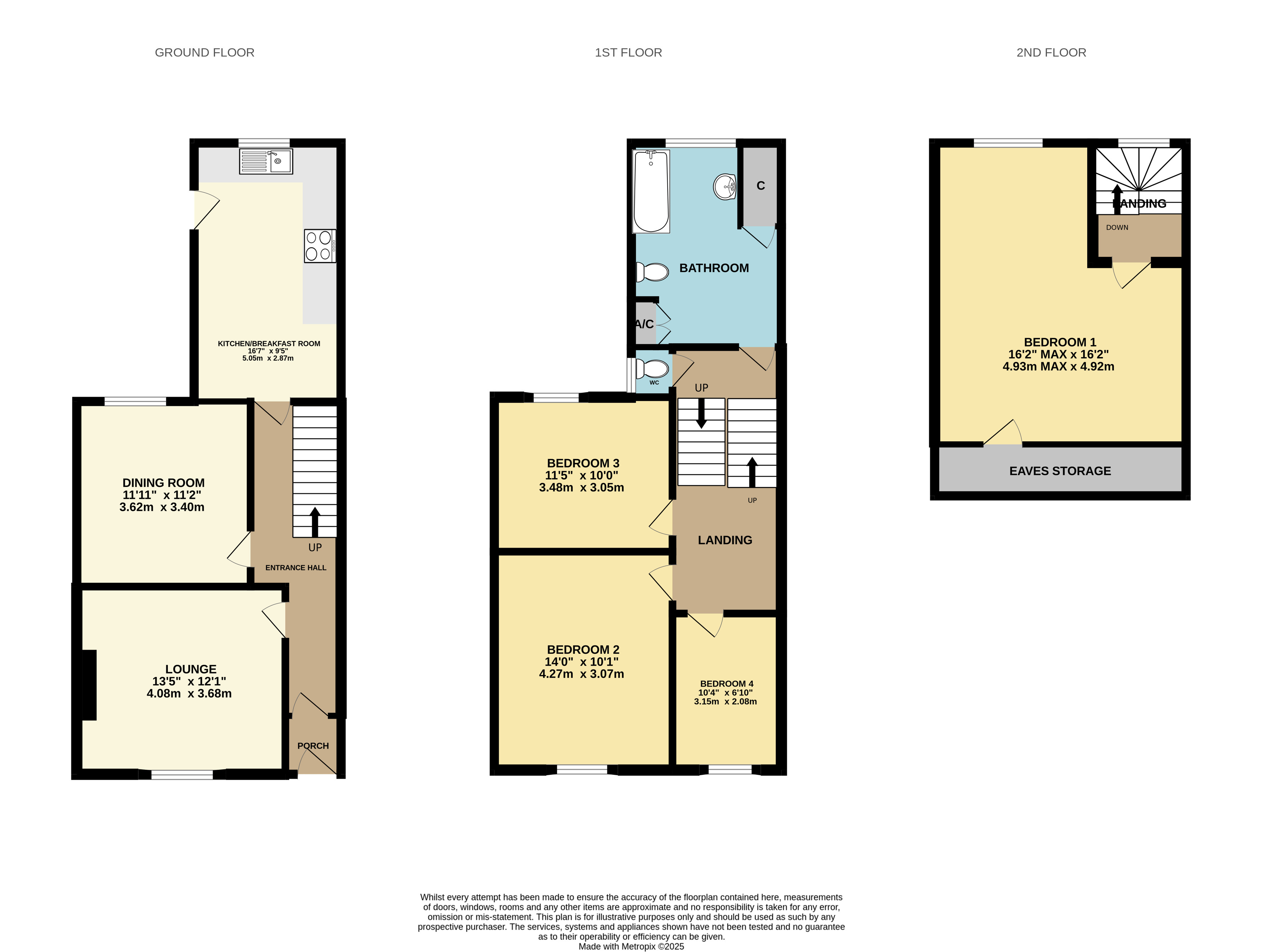- A SPACIOUS FOUR BEDROOM MID-TERRACED HOME
- WALKING DISTANCE TO TOWN CENTRE
- ARRANGED OVER THREE FLOORS
- CHARACTER FEATURES
- GENEROUS ACCOMMODATION
- UPVC DOUBLE GLAZING
- GAS FIRED CENTRAL HEATING
- CLOSE TO SCHOOLS
- AMENITIES AND TRANSPORT LINKS
4 Bedroom Terraced House for sale in Devon
A SPACIOUS FOUR BEDROOM MID-TERRACED HOME
WALKING DISTANCE TO TOWN CENTRE
ARRANGED OVER THREE FLOORS
CHARACTER FEATURES
GENEROUS ACCOMMODATION
UPVC DOUBLE GLAZING
GAS FIRED CENTRAL HEATING
CLOSE TO SCHOOLS, AMENITIES AND TRANSPORT LINKS
Situated just a short walk from Barnstaple town centre, this charming four-bedroom mid-terrace home offers generous living space, high ceilings, and plenty of character throughout—making it ideal for growing families or buyers looking to put their own stamp on a property.
Upon entering, you are welcomed into a bright and airy hallway that leads to a good sized front lounge featuring beautiful high ceilings and a character fireplace that help to add warmth and style. A separate spacious dining room provides a versatile second reception space for formal dining or for use as an additional bedroom.
To the rear, a spacious kitchen/breakfast room offers ample worktop and storage space also offering room for a small breakfast table adding that extra flexibility, with direct access to the enclosed sunny low maintenance rear garden— small lawned area and patio ideal for children, pets, or enjoying summer evenings outdoors.
Upstairs on the first floor are two double bedrooms and a good-sized single, alongside a particularly large 3-piece suite family bathroom + a separate WC.
Spacious and full of natural light, the top-floor double bedroom offers more than just a place to sleep. Generously sized, it easily accommodates a sofa and a dedicated entertaining area—perfect for relaxing or hosting friends. The room boasts a bright, airy feel with ample floor space, making it ideal for both comfort and functionality. Whether you're working from home, unwinding after a long day, or enjoying company, this versatile room delivers the space and style you need.
With its spacious layout, original charm, and fantastic location close to schools, amenities, and transport links, this property is perfect for families seeking both comfort and potential.
Outside to the front of the property is residents permit parking, starting at £35 per annum, depending on emissions.
Entrance Porch
Entrance Hall
Lounge 13'5" x 12'1" (4.1m x 3.68m).
Dining Room 11'11" x 11'2" (3.63m x 3.4m).
Kitchen 16'7" x 9'5" (5.05m x 2.87m).
First Floor Landing
Bedroom 2 14' x 10'1" (4.27m x 3.07m).
Bedroom 3 11'5" x 10' (3.48m x 3.05m).
Bedroom 4 10'4" x 6'10" (3.15m x 2.08m).
Bathroom
Separate WC
Second Floor
Bedroom 1 16'2" x 16'2" max (4.93m x 4.93m max).
Tenure Freehold
Services All mains services connected
Viewing Strictly by appointment with the sole selling agent
Council Tax Band B - North Devon District Council
Rental Income Based on these details, our Lettings & Property Management Department suggest an achievable gross monthly rental income of £925 to £975 subject to any necessary works and legal requirements (correct at August 2025). This is a guide only and should not be relied upon for mortgage or finance purposes. Rental values can change and a formal valuation will be required to provide a precise market appraisal. Purchasers should be aware that any property let out must currently achieve a minimum band E on the EPC rating, and that this rating may increase. Please refer to your solicitors as the legal position may change at any time.
Leave the town in the direction of the A39. Turn off the relief road, signposted to Bratton Fleming. Proceed up the hill taking the second right into Hills View. At the end of the road turn right into Fort Street where the property will be found on your right hand side displaying a Webbers for sale board.
Important Information
- This is a Freehold property.
Property Ref: 55707_BAR250519
Similar Properties
Brunswick Wharf, North Walk, Barnstaple
3 Bedroom Apartment | Guide Price £265,000
Positioned overlooking the River Yeo and just a short walk from Barnstaple high street is this immaculately presented 3...
Shrubbery Close, Barnstaple, Devon
3 Bedroom Terraced House | Guide Price £265,000
***VIDEO TOUR AVAILABLE ***Nestled in the sought-after area of Newport, this beautifully presented three-bedroom mid-ter...
High Street, High Bickington, Umberleigh
4 Bedroom Terraced House | Guide Price £265,000
A charming and deceptively spacious terraced period house with stone and rendered elevations beneath a slate roof. Set i...
2 Bedroom Semi-Detached Bungalow | Guide Price £269,995
A spacious two-bedroom semi-detached bungalow set on a generous plot with large gardens, far-reaching views from the rea...
3 Bedroom House | Guide Price £270,000
INTEGRAL DOUBLE GARAGE - Located within the heart of Lynton, is this spacious and versatile 3 bedroom end of terrace pro...
Denes Close, Landkey, Barnstaple
2 Bedroom Bungalow | Guide Price £270,000
This two-bedroom link-detached bungalow in Landkey, offers driveway parking and a garage. The enclosed rear garden provi...
How much is your home worth?
Use our short form to request a valuation of your property.
Request a Valuation
