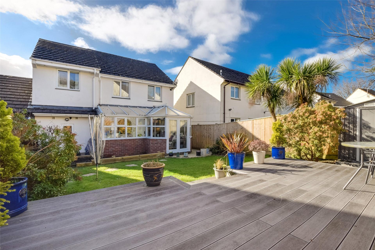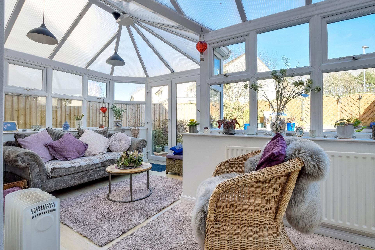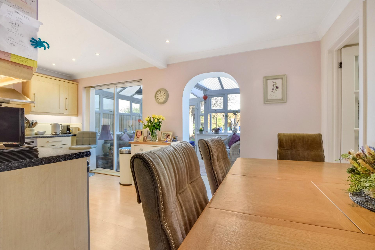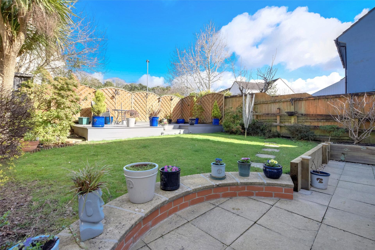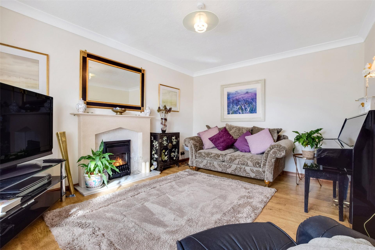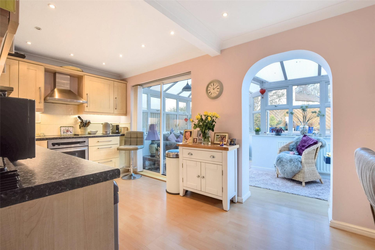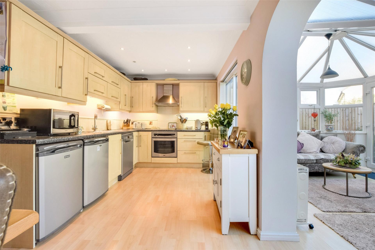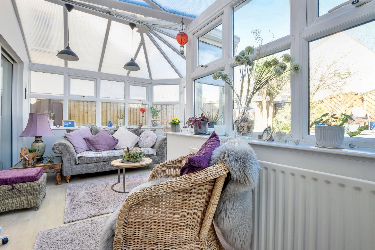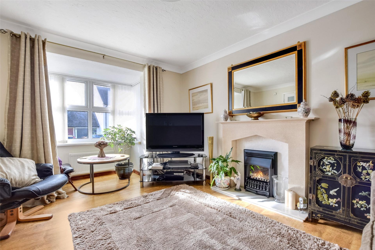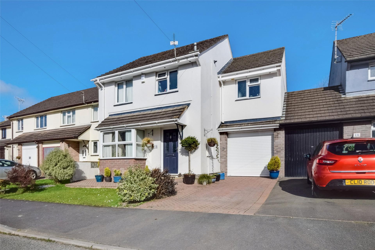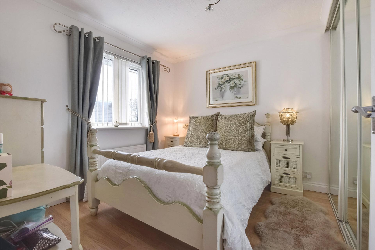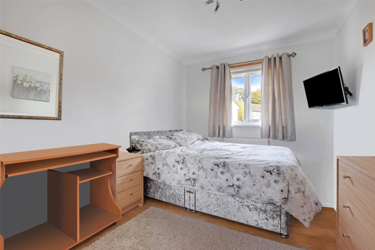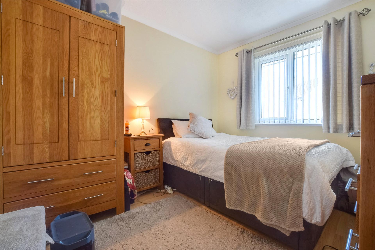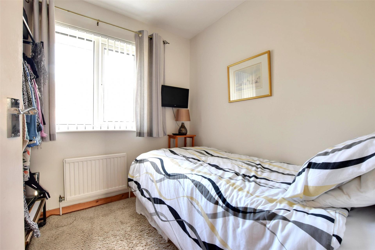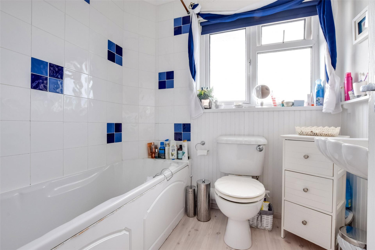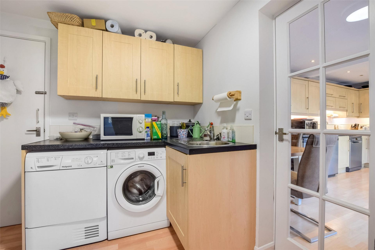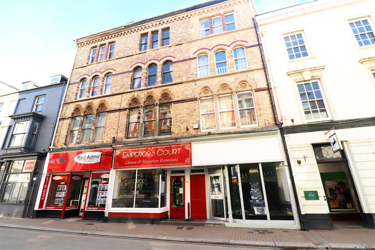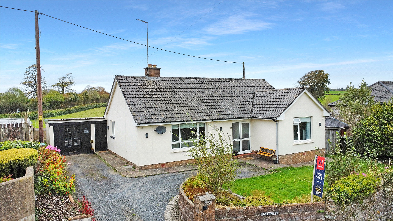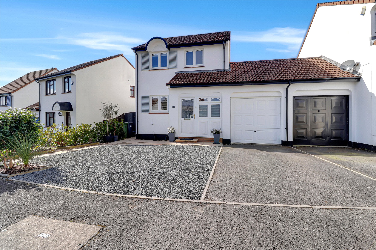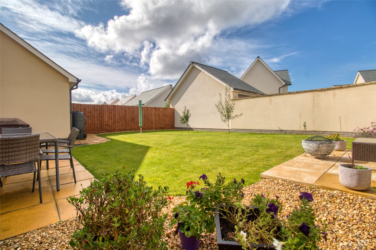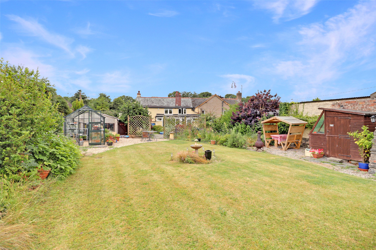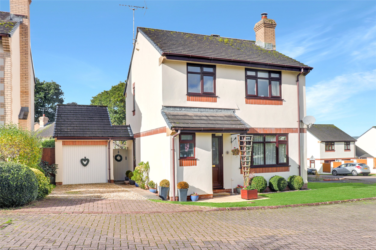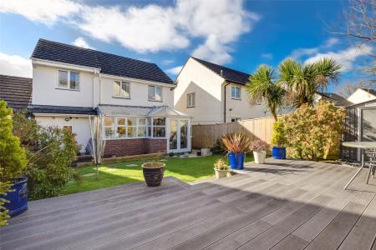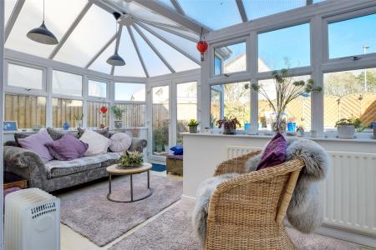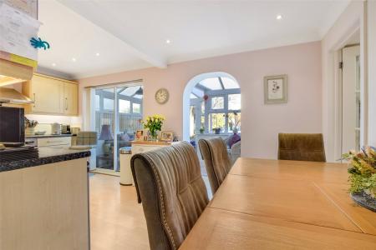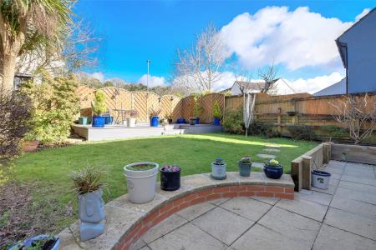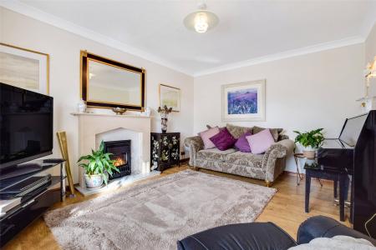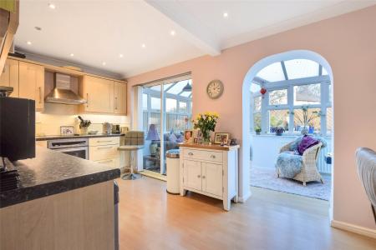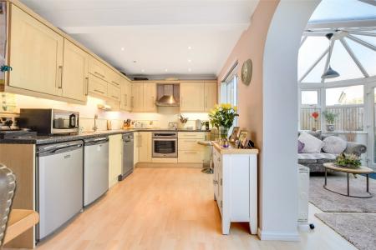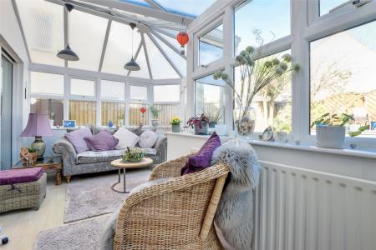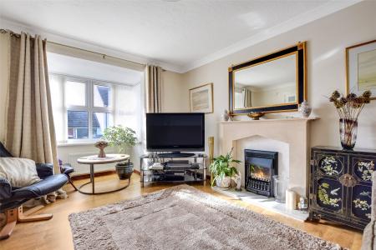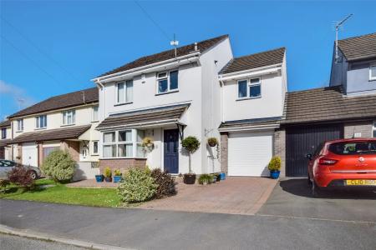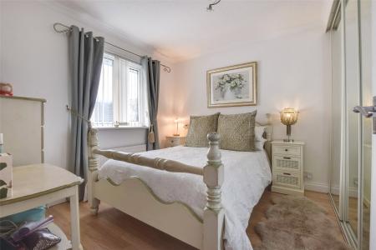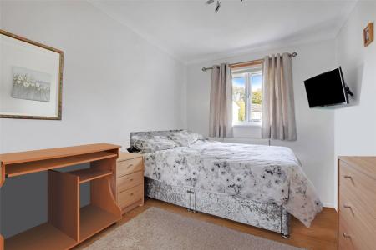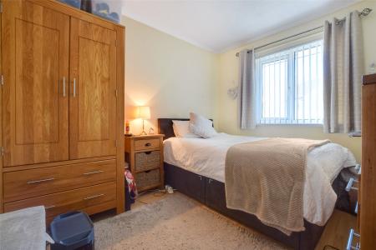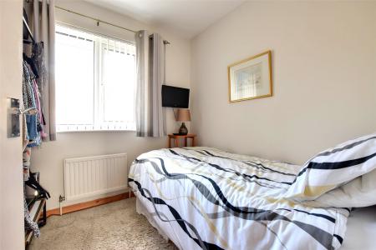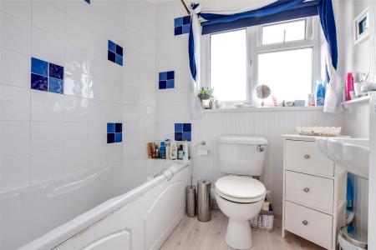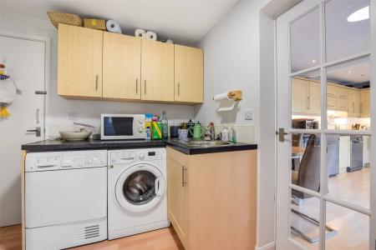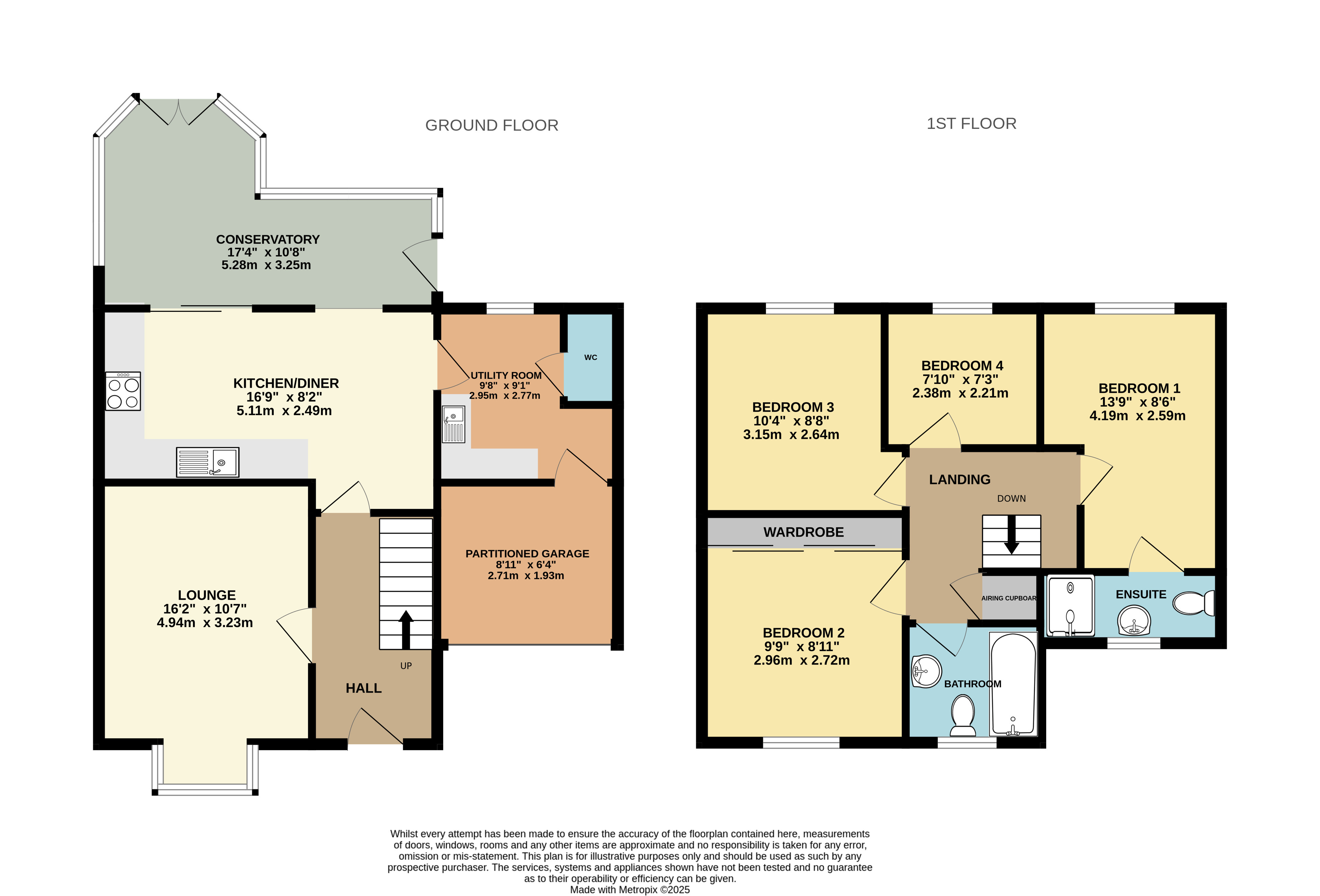- A VERY ATTRACTIVE 4 BEDROOM LINK DETACHED HOME
- PARTITIONED GARAGE WITH DRIVEWAY PARKING
- LANDSCAPED REAR GARDEN
- POPULAR RESIDENTIAL LOCATION
- OUTSKIRTS OF BARNSTAPLE
- EN SUITE TO MAIN BEDROOM
- UTILITY ROOM + DOWNSTAIRS CLOAKROOM
- GAS FIRED CENTRAL HEATING
- DOUBLE GLAZING
- CONSERVATORY
4 Bedroom House for sale in Devon
A VERY ATTRACTIVE 4 BEDROOM LINK DETACHED HOME
PARTITIONED GARAGE WITH DRIVEWAY PARKING
LANDSCAPED REAR GARDEN
POPULAR RESIDENTIAL LOCATION
OUTSKIRTS OF BARNSTAPLE
EN SUITE TO MAIN BEDROOM
UTILITY ROOM + DOWNSTAIRS CLOAKROOM
GAS FIRED CENTRAL HEATING
DOUBLE GLAZING
CONSERVATORY
A spacious and beautifully presented four-bedroom link-detached family home, situated within a sought-after residential area that offers a convenient proximity to local amenities. The property is ideal for families looking for both comfort and practicality, featuring a partitioned garage and driveway parking to the front.
Upon entering the property, you are welcomed by an inviting entrance hall that sets the tone for the rest of the home. The generously sized living room boasts a bay window, allowing natural light to flood the space. At the rear of the house, the well-appointed kitchen/diner presents an excellent space for family meals and gatherings. The kitchen is in great order, with ample work surfaces, storage, and modern appliances. Adjacent to the kitchen is a lovely conservatory that overlooks the rear garden. The conservatory opens out to the rear garden, extending the living space and offering a seamless flow between the indoors and outdoors.
The ground floor also benefits from a separate utility room, offering practical storage and laundry space, and a convenient cloakroom. Internal access into the garage is provided, adding additional convenience. The garage features an automatic door.
Upstairs, the property boasts four good-sized bedrooms, all of which are well-proportioned. The main bedroom benefits from an en-suite shower room. The family bathroom is also a good size, with a stylish three-piece modern suite.
The rear garden is a real highlight of the property, being fully enclosed, providing a high level of privacy. A patio seating area sits at the forefront of the garden, ideal for outdoor dining or relaxing on warm days. Beyond the patio, the garden features a level lawn. There is also a raised decking area at the back of the garden.
In summary, 18 Hawthorn Road offers a fantastic opportunity to acquire a well-maintained and spacious family home in a desirable location. With its well-thought-out layout, good-sized bedrooms, modern fittings, and lovely outdoor space, this property provides an ideal environment for family living.
Entrance Hall
Living Room 16'2" x 9'7" (4.93m x 2.92m).
Kitchen/Diner 16'9" x 8'2" (5.1m x 2.5m).
Conservatory 17'4" x 10'8" (5.28m x 3.25m).
Utility Room 9'8" x 9'1" (2.95m x 2.77m).
WC
First Floor Landing
Bedroom 1 13'9" x 8'6" (4.2m x 2.6m).
En Suite Shower Room
Bedroom 2 9'9" x 8'11" (2.97m x 2.72m).
Bedroom 3 10'4" x 8'8" (3.15m x 2.64m).
Bedroom 4 7'10" x 7'3" (2.4m x 2.2m).
Bathroom
Partitioned Garage 8'11" x 6'4" (2.72m x 1.93m).
Tenure Freehold
Services All mains services connected
Viewing Strictly by appointment with the sole selling agent
Council Tax Band *C - North Devon District Council
*At the time of preparing these sales particulars the council tax banding is correct. However, purchasers should be aware that improvements carried out by the vendor may affect the property's council tax banding following a sale.
Rental Income Based on these details, our Lettings & Property Management Department suggest an achievable gross monthly rental income of £1,400 to £1,500 subject to any necessary works and legal requirements (correct at March 2025). This is a guide only and should not be relied upon for mortgage or finance purposes. Rental values can change and a formal valuation will be required to provide a precise market appraisal. Purchasers should be aware that any property let out must currently achieve a minimum band E on the EPC rating, and that this rating may increase. Please refer to your solicitors as the legal position may change at any time.
From our office proceed out of town in the direction of the A361 North Devon link road. At the Tesco roundabout turn left into Whiddon Road. Follow the road for approximately 1/4 mile taking the third turning on the left into Hawthorn Road. Number 18 can be found on the right hand side.
Important Information
- This is a Freehold property.
Property Ref: 55707_BAR220044
Similar Properties
High Street, Ilfracombe, Devon
Restaurant | £350,000
In a central High Street location, a 46 cover licenced restaurant and fully equipped kitchen with very large 5 bedroom V...
3 Bedroom Detached Bungalow | Guide Price £350,000
***VIDEO TOUR AVAILABLE***A 3 double bedroom detached bungalow in the sought after village of Shirwell. The property boa...
Bramble Walk, Roundswell, Barnstaple
3 Bedroom House | Guide Price £350,000
Situated in a highly desirable cul-de-sac location within the sought after area of Roundswell, is this three bedroom lin...
Omaha Way, Fremington, Barnstaple
3 Bedroom Detached House | Guide Price £357,000
Set on a corner plot is this 3 bedroom detached house on this sought after development in Fremington. Offering a garage...
4 Bedroom Semi-Detached House | Guide Price £360,000
***VIDEO TOUR AVAILABLE***A charming four-bedroom semi-detached house located in the heart of Landkey village. This char...
3 Bedroom Detached House | Guide Price £360,000
Located within a sought after area in Newport, is this spacious and well presented 3 bedroom detached family home with g...
How much is your home worth?
Use our short form to request a valuation of your property.
Request a Valuation

