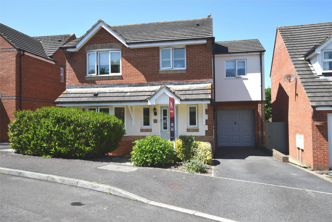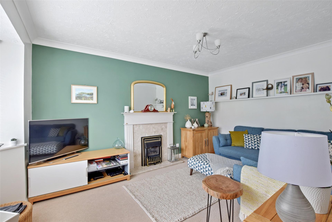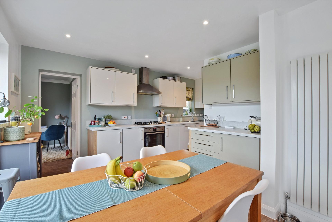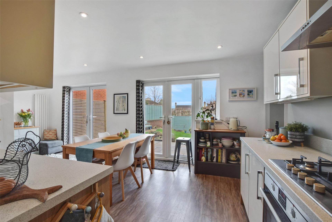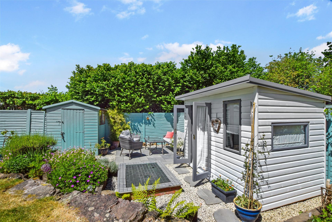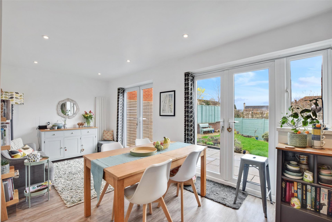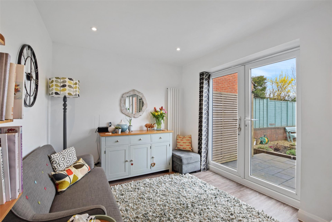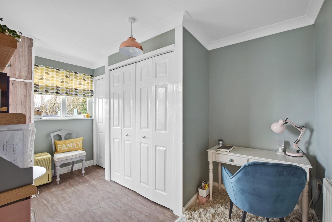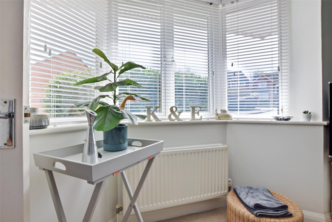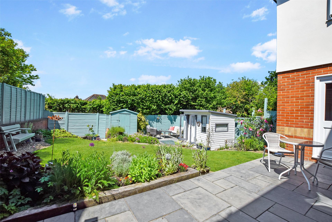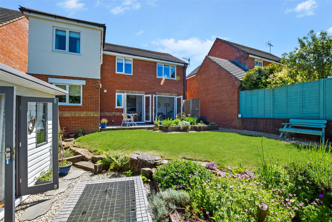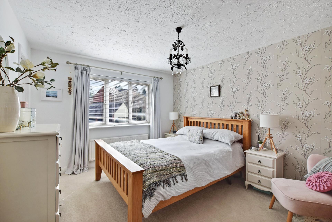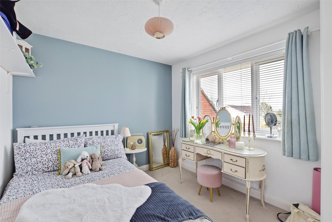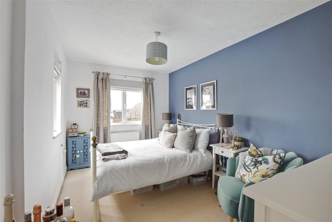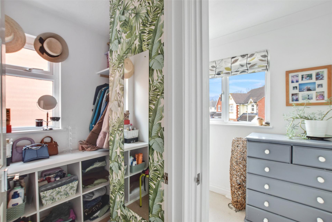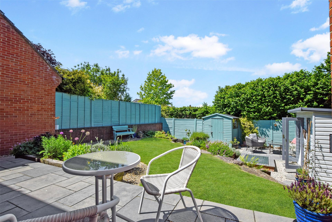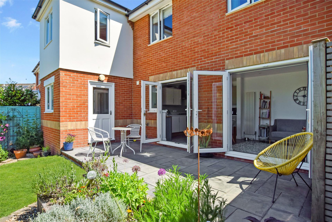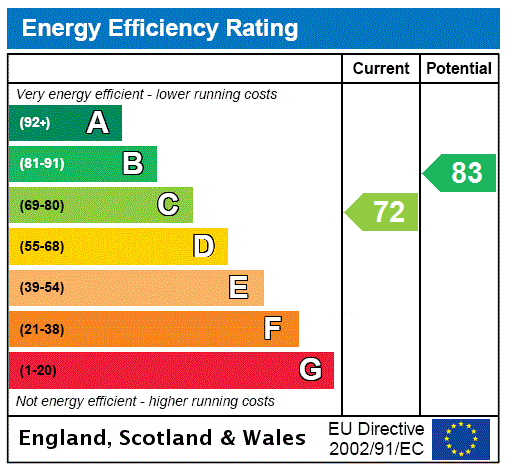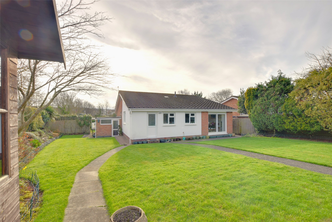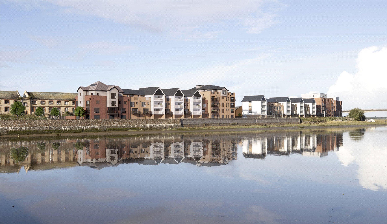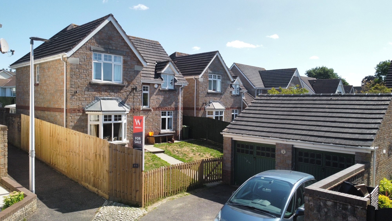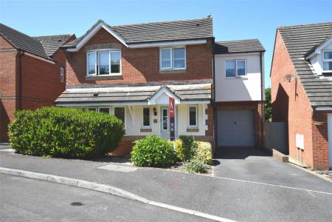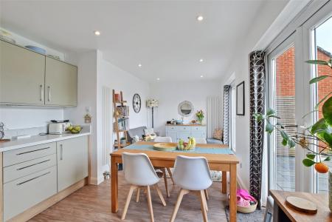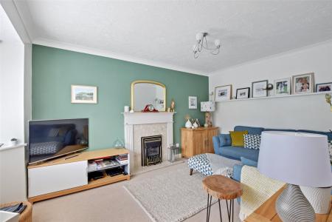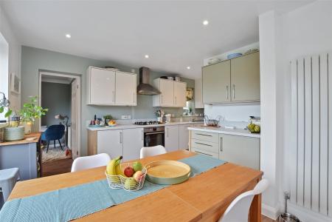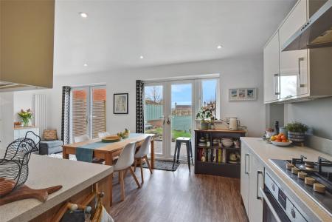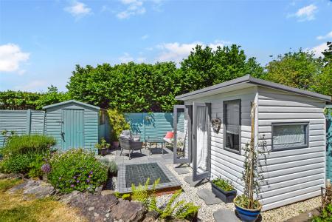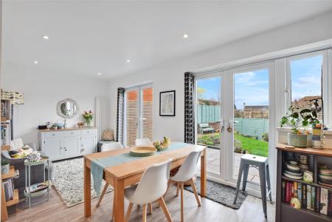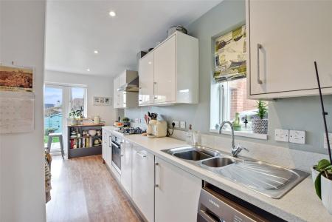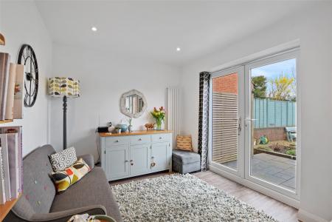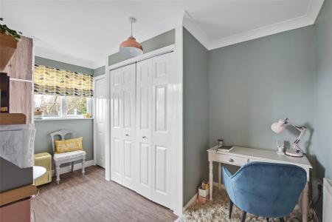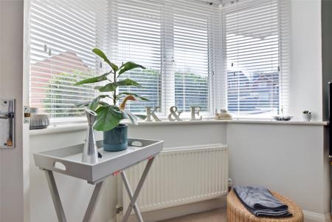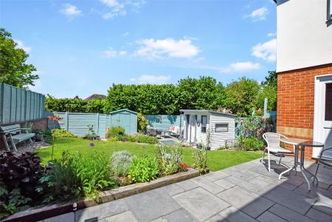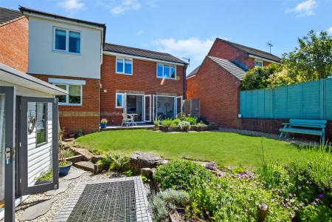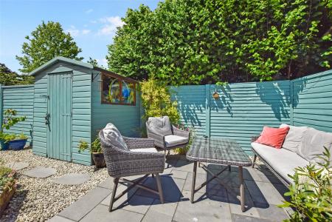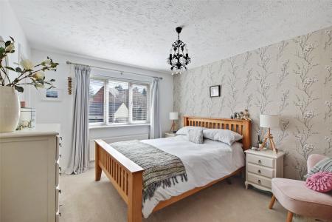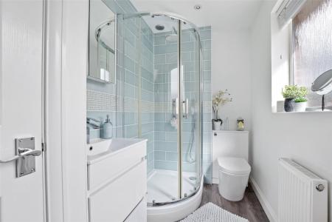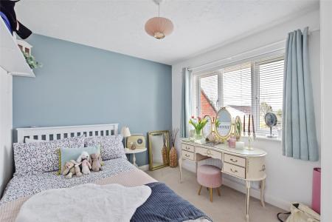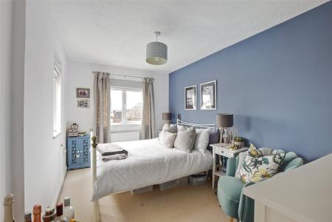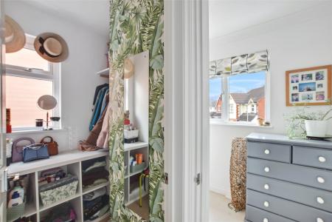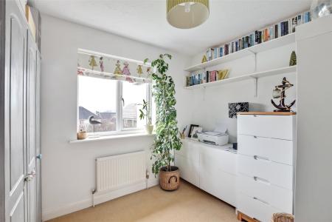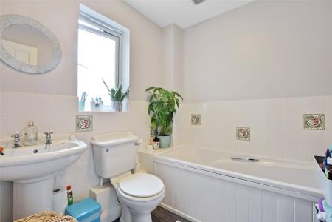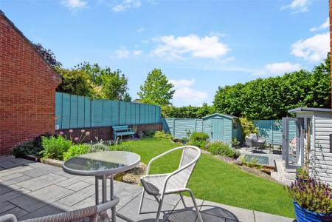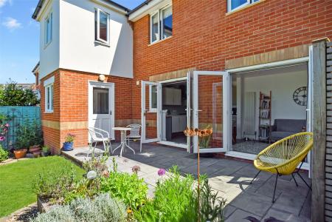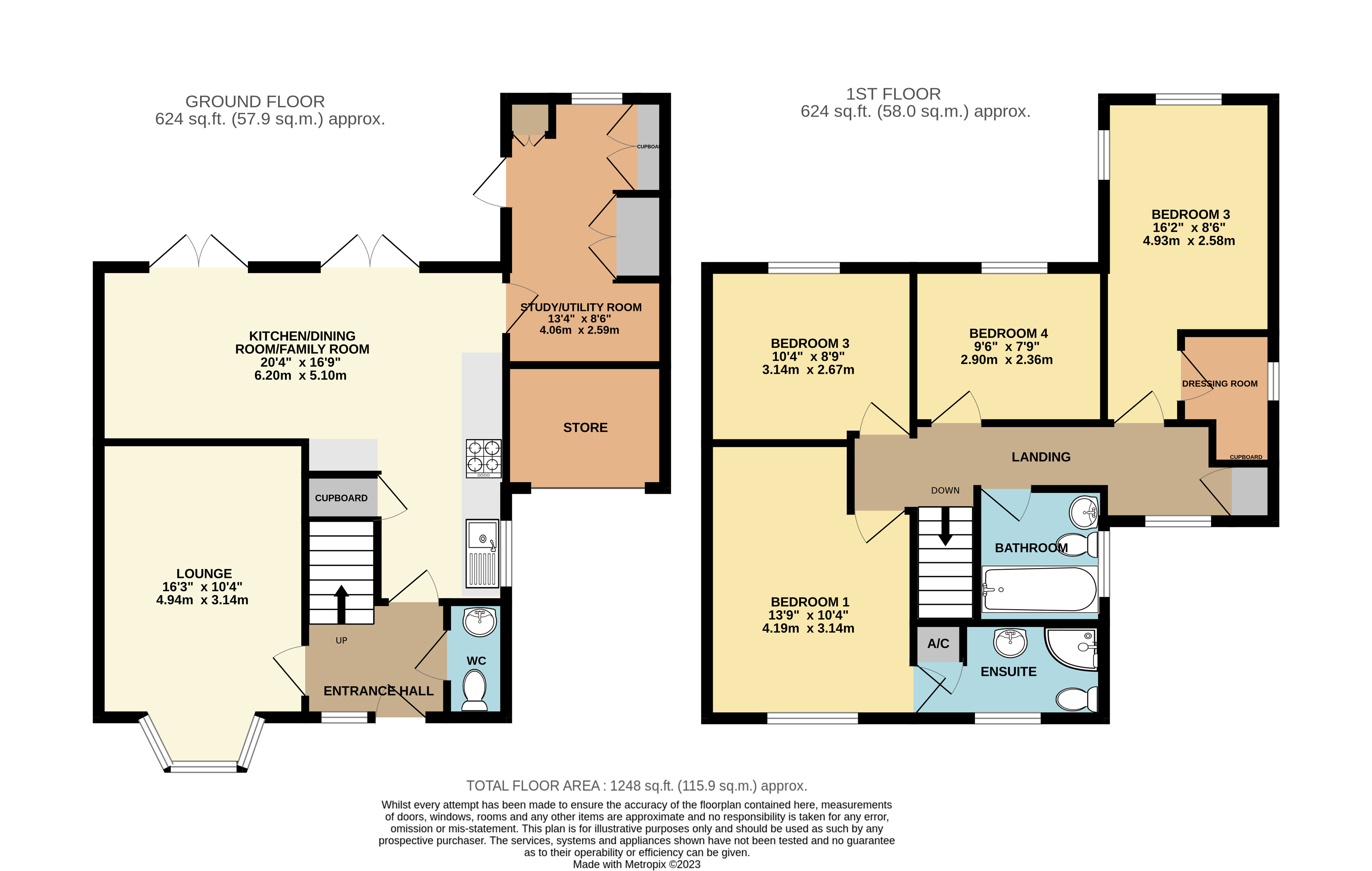- 4 DOUBLE BEDROOMS
- SOUGHT AFTER LOCATION OF NEWPORT
- CUL-DE-SAC POSITION
- BEAUTIFUL 2 STOREY EXTENSION
- KITCHEN/DINING/FAMILY ROOM
- REMAINDER GARAGE STORE AND DRIVEWAY FOR 2 (TANDEM)
- UPVC DOUBLE GLAZING
- GAS FIRED CENTRAL HEATING
- WALKING DISTANCE OF SCHOOLS
- LOCAL AMENTIES AND BUS STOP
4 Bedroom Detached House for sale in Devon
4 DOUBLE BEDROOMS
SOUGHT AFTER LOCATION OF NEWPORT
CUL-DE-SAC POSITION
BEAUTIFUL 2 STOREY EXTENSION
KITCHEN/DINING/FAMILY ROOM
REMAINDER GARAGE STORE AND DRIVEWAY FOR 2 (TANDEM)
UPVC DOUBLE GLAZING
GAS FIRED CENTRAL HEATING
WALKING DISTANCE OF SCHOOLS, LOCAL AMENTIES AND BUS STOP
Located within a quiet cul-de-sac on this sought after development in Newport, is this extended and modern 4-double bedroom detached family home.
The main focal point of the home is its stunning kitchen/dining/family room which boasts a high specification kitchen with ample units, oven with hob and space for appliances. There is ample room for table and chairs and suite of furniture to the family space with 2 sets of French Doors leading out to the rear garden. Off this room is a utility area with fitted cupboards and study space with a further door leading out to the garden. Completing the ground floor accommodation is the lounge featuring a bay window and a separate WC.
To the first floor are 4 double bedrooms with bedroom 1 benefiting from an en-suite shower room. Bedroom 2 is also an impressive room with dual aspect and dressing room with plumbing concealed for an en-suite if preferred. There is also 3-piece suite bathroom.
Outside to the front of the property is a front garden with mature shrubs, remainder garage which is a great storage space and driveway tandem parking for 2 cars. Side pedestrian access leads to the rear garden, an enclosed private space with lawn & two patio areas, one directly at the back of the house and a large sandstone patio to the lower garden, both ideal for outdoor dining.
The property is conveniently situated close to the local amenities within Newport including shops, convenience stores, schools, Medical Centre and pub. Barnstaple town centre is within easy driving distance and offers a range of high street shops, banks and leisure facilities. The North Devon Link Road is convenient, a bus service and a branch railway line linking Barnstaple with Exeter St. David's and Exeter Central.
Entrance Hall
WC
Lounge 16'3" x 10'4" (4.95m x 3.15m).
Kitchen/Dining/Family Room 20'4" x 16'9" (6.2m x 5.1m).
Study/Utility Room 13'4" x 9'6" (4.06m x 2.9m).
First Floor
Bedroom 1 13'9" x 10'4" (4.2m x 3.15m).
En Suite Shower Room
Bedroom 2 16'2" x 8'6" (4.93m x 2.6m).
Dressing Area 5'6" x 4'8" (1.68m x 1.42m).
Bedroom 3 10'4" x 8'9" (3.15m x 2.67m).
Bedroom 4 9'6" x 7'9" (2.9m x 2.36m).
Bathroom
Converted Garage/Store
Tenure Freehold
Services All mains services connected
Viewing Strictly by appointment with the sole selling agent
Council Tax Band *D - North Devon District Council
*At the time of preparing these sales particulars the council tax banding is correct. However, purchasers should be aware that improvements carried out by the vendor may affect the property's council tax banding following a sale.
Rental Income Based on these details, our Lettings & Property Management Department suggest an achievable gross monthly rental income of £1,500 to £1,600 subject to any necessary works and legal requirements (correct at January 2024). This is a guide only and should not be relied upon for mortgage or finance purposes. Rental values can change and a formal valuation will be required to provide a precise market appraisal. Purchasers should be aware that any property let out must currently achieve a minimum band E on the EPC rating.
From Barnstaple continue along Belle Meadow Road passing the Esso garage on left. At the roundabout turn right into Victoria Road and at the bottom, turn left into Newport Road and continue up through the traffic lights onto Landkey Road. Turn left into St. Johns Lane and then right into Fairacre Avenue. Continue into Fairacre turning right into Fallow Fields and the property will be seen on the right hand side with a Webbers for sale board displayed.
Important information
This is a Freehold property.
Property Ref: 55707_BAR230091
Similar Properties
High Street, Ilfracombe, Devon
Office | £400,000
For sale as a whole, these 2 valuable High Street premises interlinked at the 2nd floor. On one side is a former account...
Shieling Road, Bickington, Barnstaple
4 Bedroom Detached Bungalow | Guide Price £400,000
A well-presented 4 bedroom detached bungalow within a quiet location in the sought after village of Bickington. The prop...
Redlands Road, Fremington, Barnstaple
3 Bedroom Detached Bungalow | Guide Price £400,000
Located within a sought after area in Fremington, is this modern and spacious 3 bedroom detached bungalow benefiting fro...
Sandringham Gardens, Barnstaple, Devon
4 Bedroom Detached House | Guide Price £410,000
A 4 bedroom detached family home that will tick all your boxes! From spacious bedrooms, private rear garden, garage, dri...
Taw Wharf, Sticklepath, Barnstaple
3 Bedroom Apartment | £415,000
Situated within walking distance of Barnstaple town centre within the sought after waterside development of Taw Wharf is...
Cherry Tree Drive, Landkey, Barnstaple
4 Bedroom Detached House | Guide Price £420,000
Located within the sought after village of Landkey, is this spacious 4 bedroom, 3 reception room detached family home wi...
How much is your home worth?
Use our short form to request a valuation of your property.
Request a Valuation

