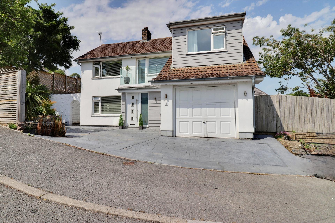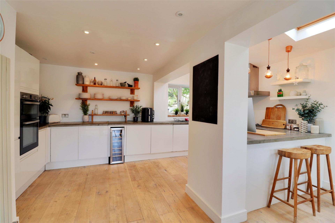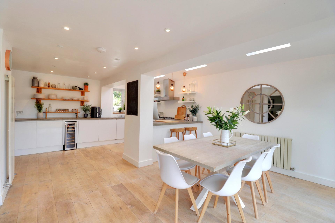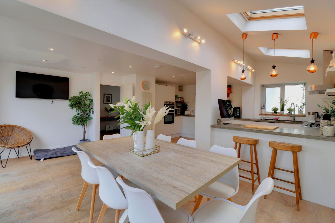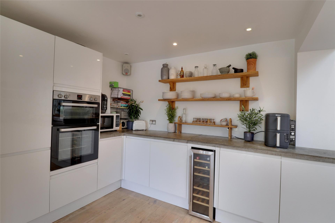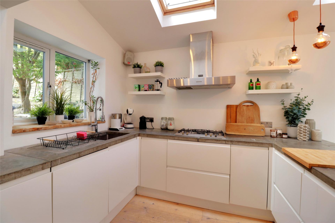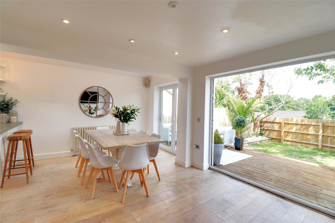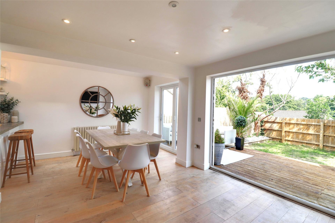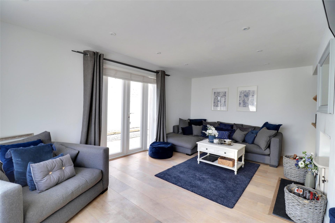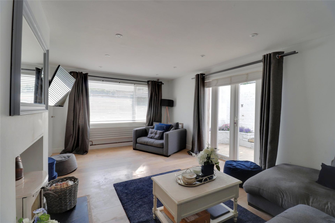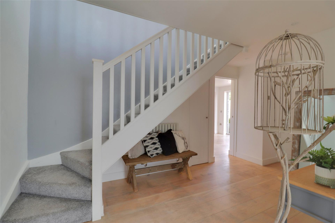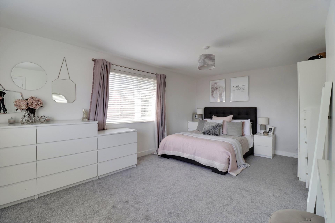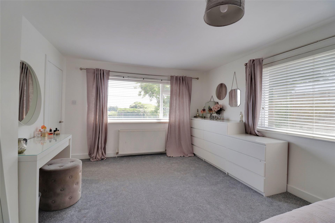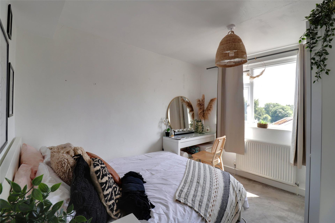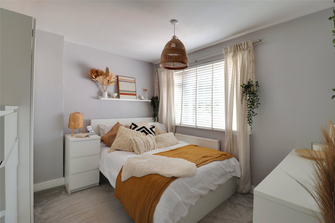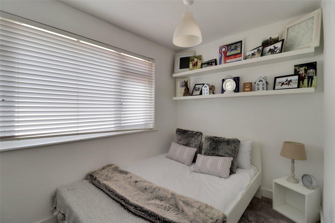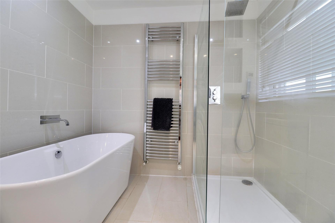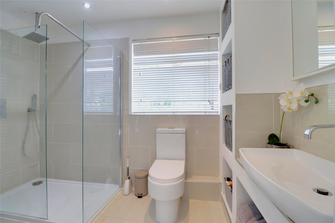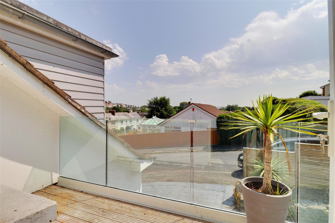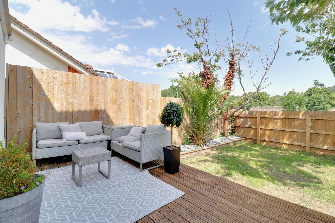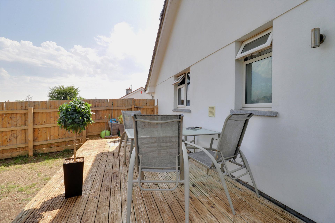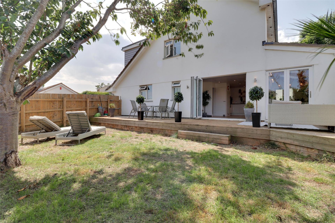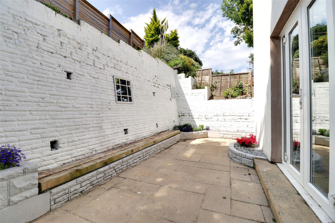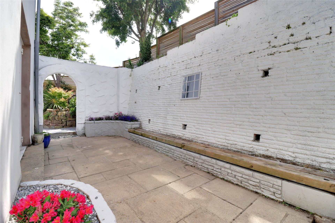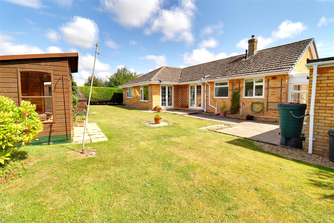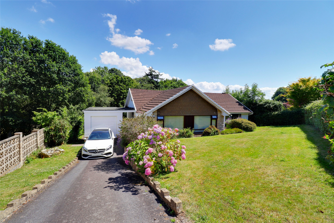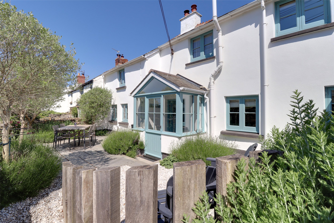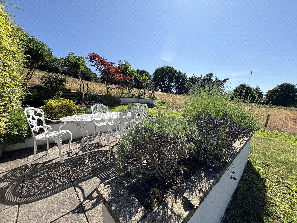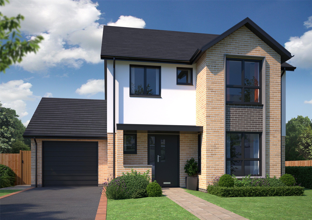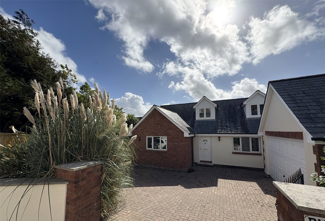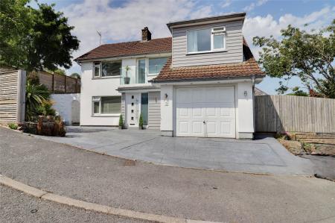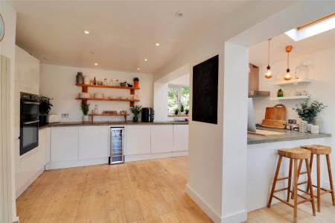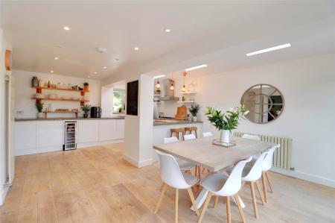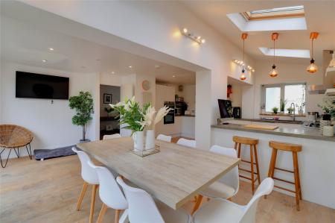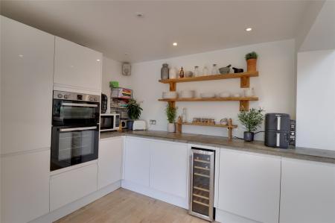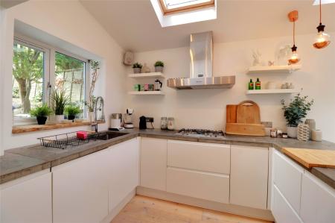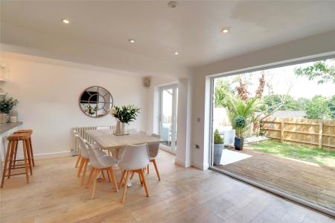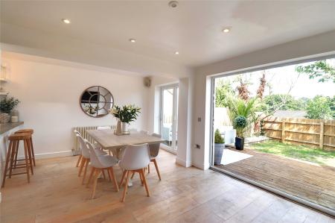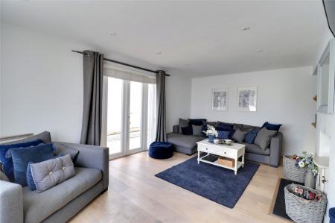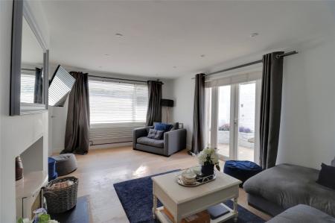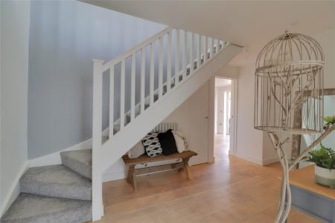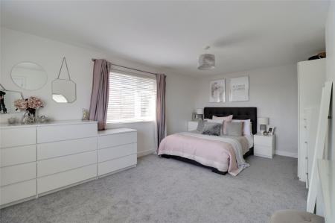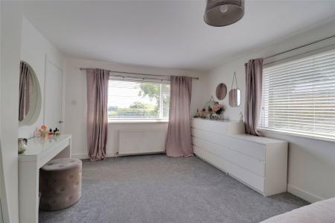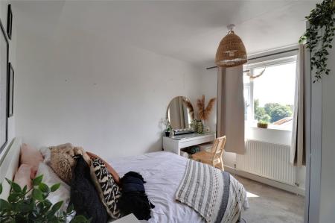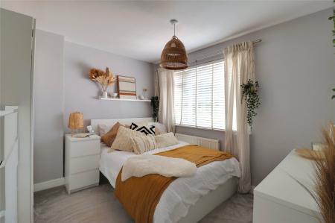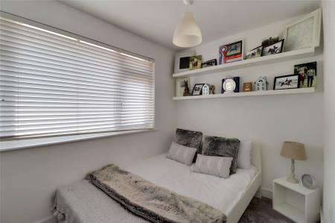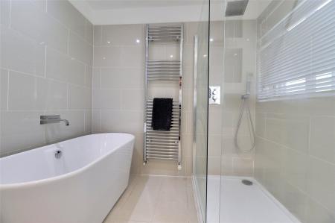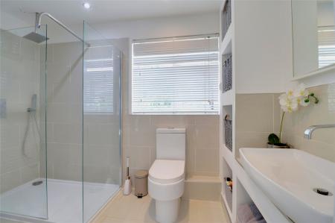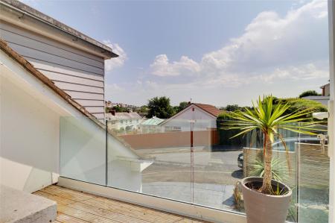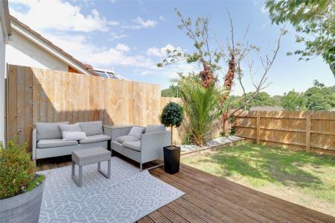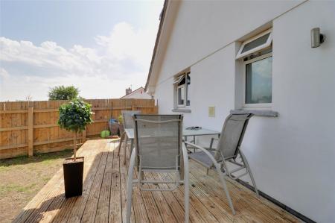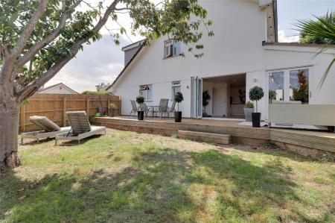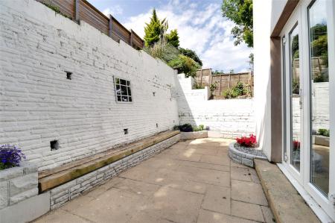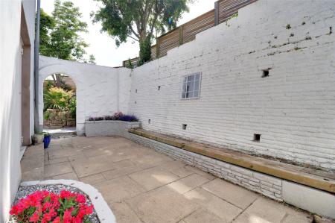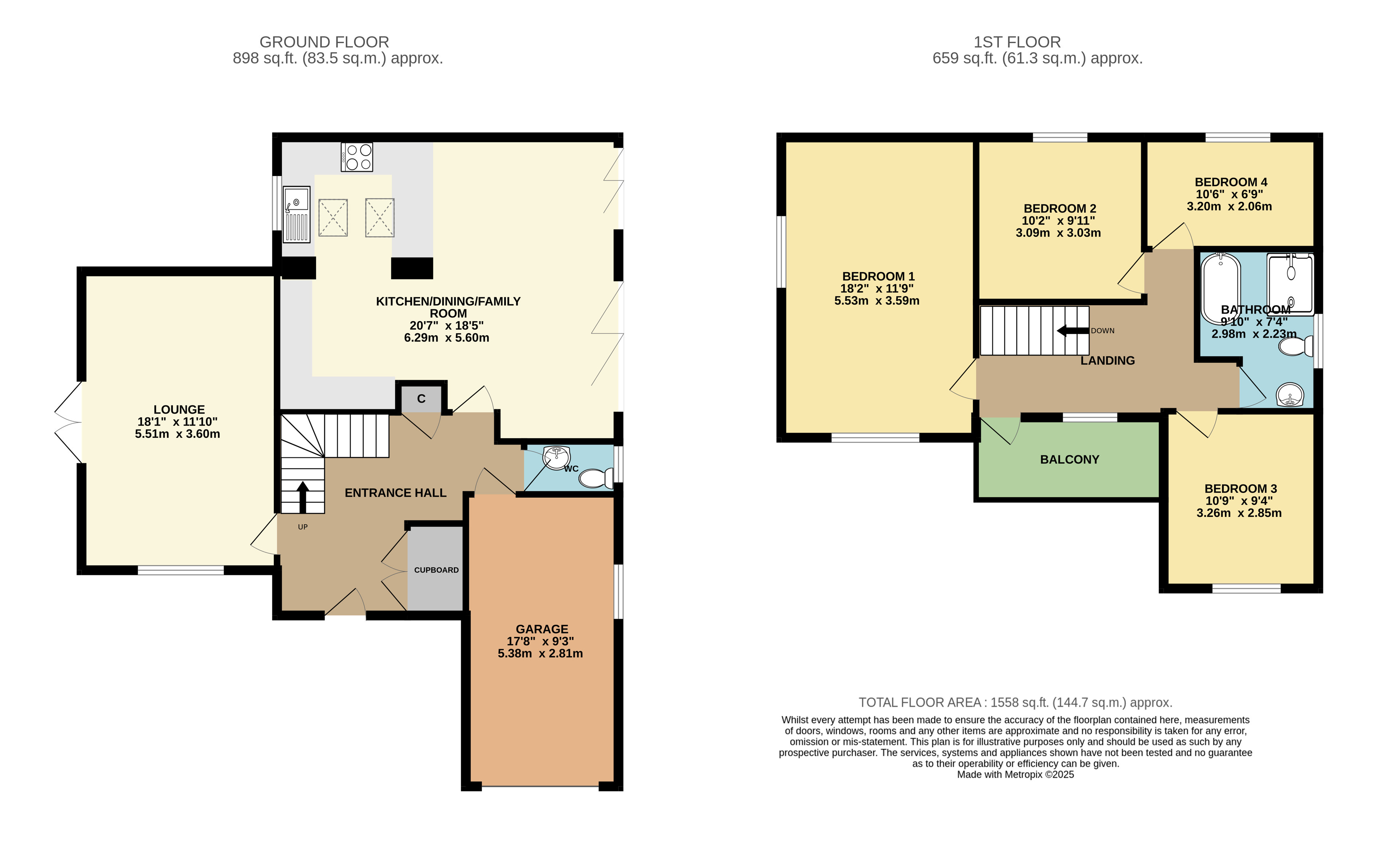- 4 DOUBLE BEDROOMS
- 2 RECEPTION ROOMS
- OPEN-PLAN KITCHEN/DINING/FAMILY ROOM
- GARAGE
- PRINTED CONCRETE DRIVEWAY FOR 2/3 CARS
- CORNER PLOT
- QUIET CUL-DE-SAC
- MODERNISED THROUGHOUT
- 4 PIECE BATHROOM
- CAR CHARGER
4 Bedroom Detached House for sale in Devon
4 DOUBLE BEDROOMS
2 RECEPTION ROOMS
OPEN-PLAN KITCHEN/DINING/FAMILY ROOM
GARAGE
PRINTED CONCRETE DRIVEWAY FOR 2/3 CARS
CORNER PLOT
QUIET CUL-DE-SAC
MODERNISED THROUGHOUT
4 PIECE BATHROOM
CAR CHARGER
NO ONWARD CHAIN
BEST AND FINAL OFFERS TO BE SUBMITTED BY WEDNESDAY 16TH JULY 2025 AT 12PM
Located within a quiet cul-de-sac, a short walk of the village centre is this spacious and modernised 4 double bedroom detached home.
The property is set on a corner plot, benefiting from privacy. There is a good size entrance hall as you walk in with fitted cupboard, w.c. and large lounge with French doors, dual aspect and a wood burner. To the rear of the property is a Kitchen/dining/family room which has been extended and modernised by the current owners with concrete worktops, an array of units, Velux windows and space for dining table chairs and small suite. There are also 2 bi-folding doors to the garden.
To the first floor are 4 double bedrooms, the main bedroom is a particular good size with scope for an ensuite, again a dual aspect. The family bathroom is a modern 4 piece suite including free-standing bath. Off the landing also is a balcony to the front of the property.
Outside to the front is a printed concrete driveway, with parking for 2/3 cars and garage with up and over door. Side gate to the lawned garden with a decked area of the kitchen. The other side is a walled garden easy to maintain. No onward chain.
VIEWINGS Strictly be appointment with the Ssole Selling Agent
SERVICES AAll Main Services Supplied
COUNCIL TAX BAND E - North Devon Council
TENURE Freehold
Ground Floor
Entrance Hall
Lounge 18'1" x 11'10" (5.5m x 3.6m).
Kitchen/Diner/Faamily Room 20'7" x 18'5" (6.27m x 5.61m).
WC
Garage 17'8" x 9'3" (5.38m x 2.82m).
First Floor
Landing
Balcony
Bedroom 1 18'2" x 11'9" (5.54m x 3.58m).
Bedroom 2 10'2" x 9'11" (3.1m x 3.02m).
Bedroom 4 10'6" x 6'9" (3.2m x 2.06m).
Bathroom 9'10" x 7'4" (3m x 2.24m).
Bedroom 3 10'9" x 9'4" (3.28m x 2.84m).
From the main set of traffic lights in the centre of Braunton continue along the A361 towards Ilfracombe. Take the first turning left just past the firestation and the immediately left again into Scurfield Close. Number 3 will be found a short distance along that road on the right hand side after the bend in the road.
Important Information
- This is a Freehold property.
Property Ref: 55635_BRA200043
Similar Properties
4 Bedroom Detached Bungalow | Guide Price £475,000
A spacious detached and extended bungalow within the desirable position in Curve Acre on a corner plot with generous bed...
St. Brannocks Well Close, Braunton, Devon
3 Bedroom Detached Bungalow | Guide Price £475,000
A detached bungalow within a quiet cul-de-sac, large garden and lapsed permission to be extended all within a walk of Br...
Rock Hill, Georgeham, Braunton
2 Bedroom Terraced House | Guide Price £459,000
A beautifully refurbished double-fronted cottage in the heart of Georgeham village, blending character with modern comfo...
St. Marys Road, Croyde, Braunton
2 Bedroom Terraced House | Guide Price £490,000
This delightful cottage is perfectly situated in the heart of the renowned surfing village of Croyde. Boasting an attrac...
Heanton Lea Gardens, Braunton, Devon
4 Bedroom Detached House | £507,500
**SOLAR PANELS INCLUDED** Plot 72 Heanton Lea Gardens is a family home with south facing rear garden, single garage and...
Higher Park Road, Braunton, Devon
3 Bedroom Detached Bungalow | Guide Price £525,000
Detached Chalet Bungalow which features include a bright lounge with doors to a raised deck, modern kitchen, dining room...
How much is your home worth?
Use our short form to request a valuation of your property.
Request a Valuation

