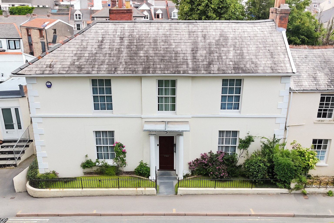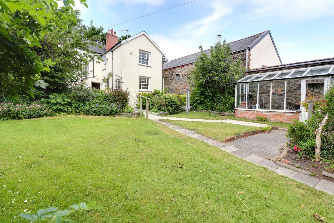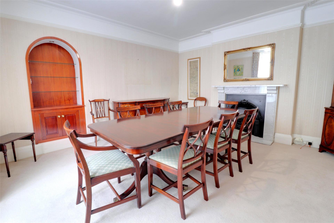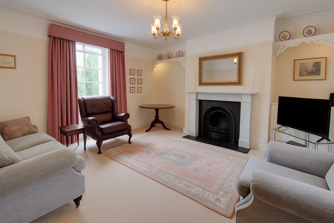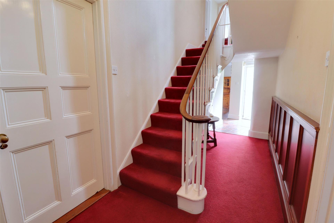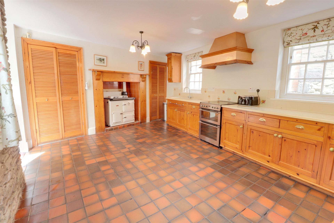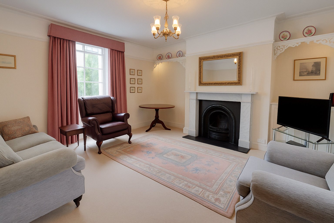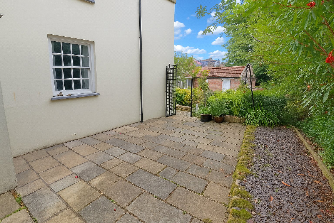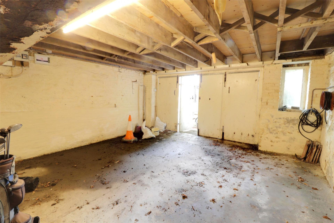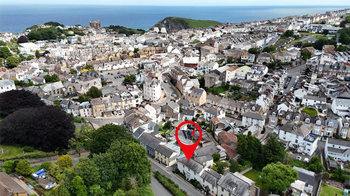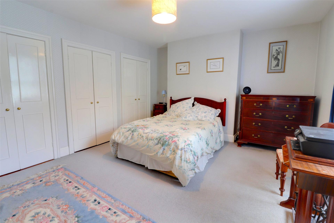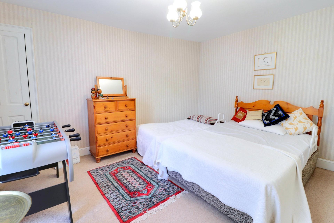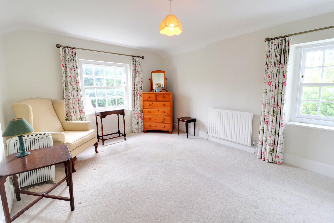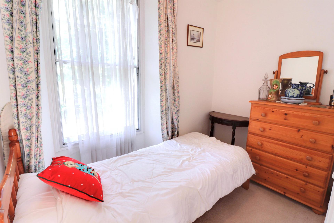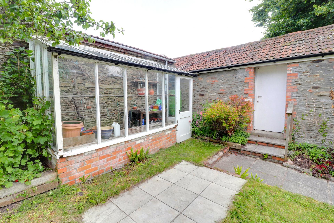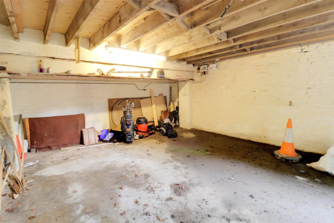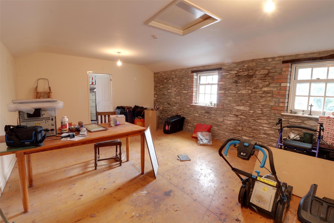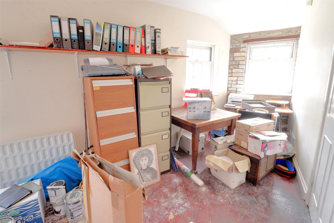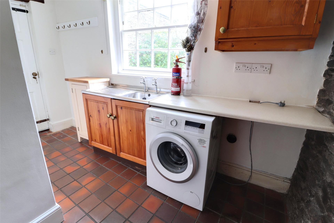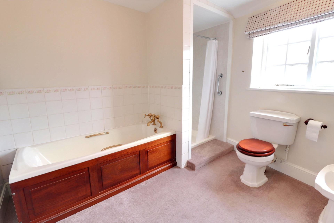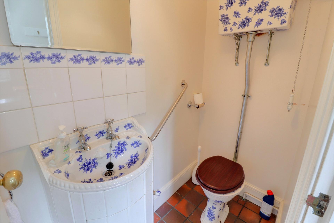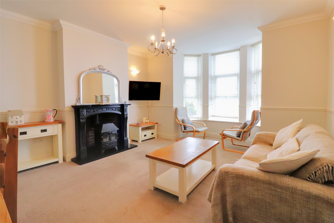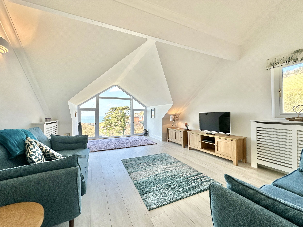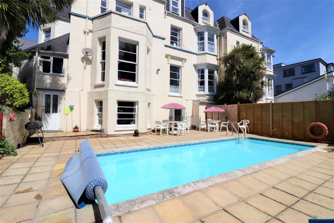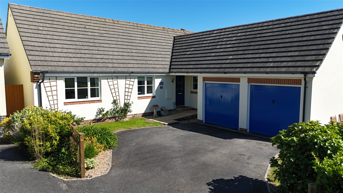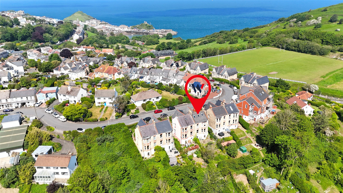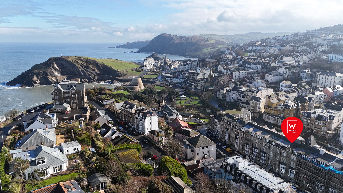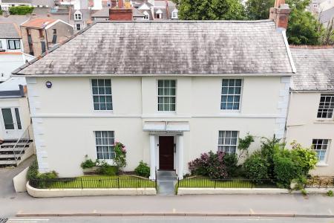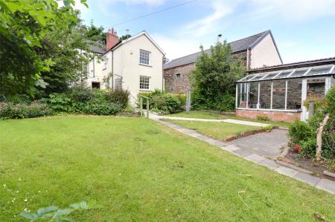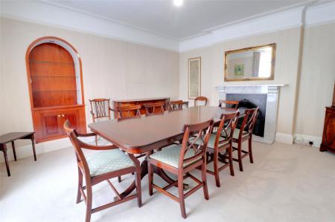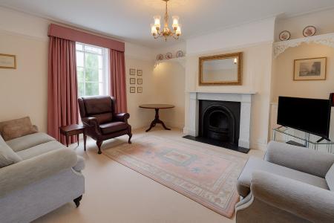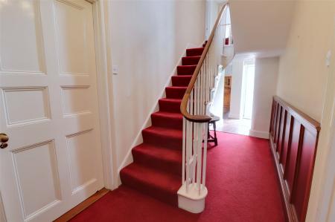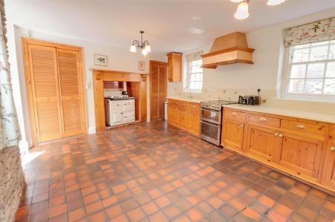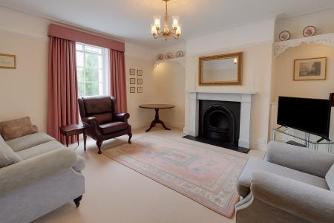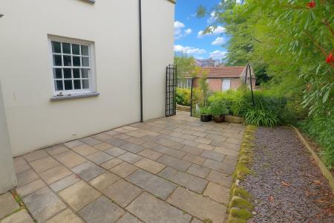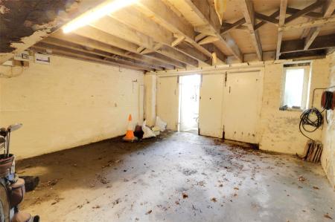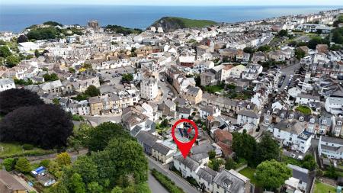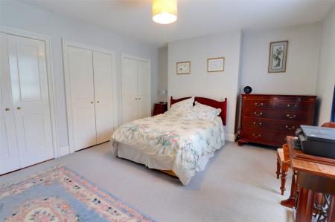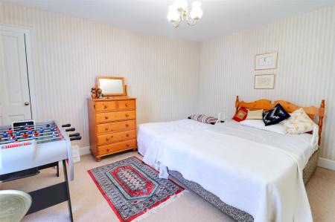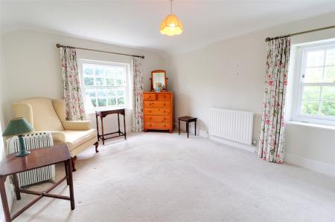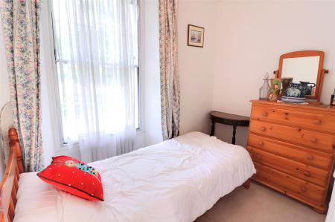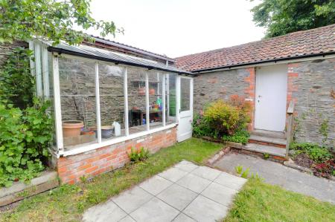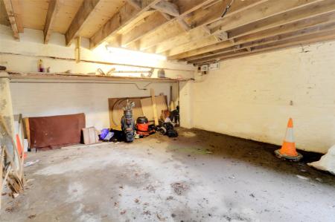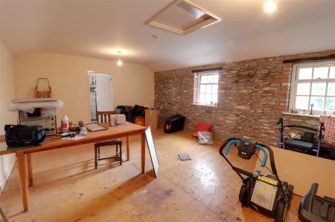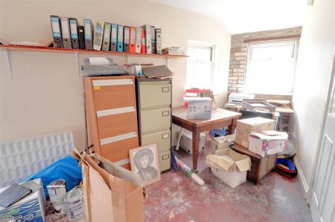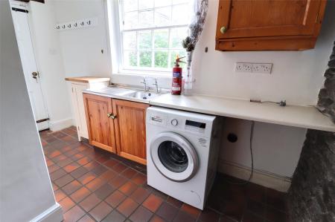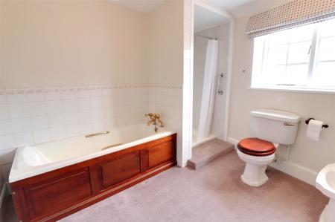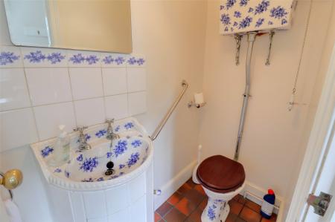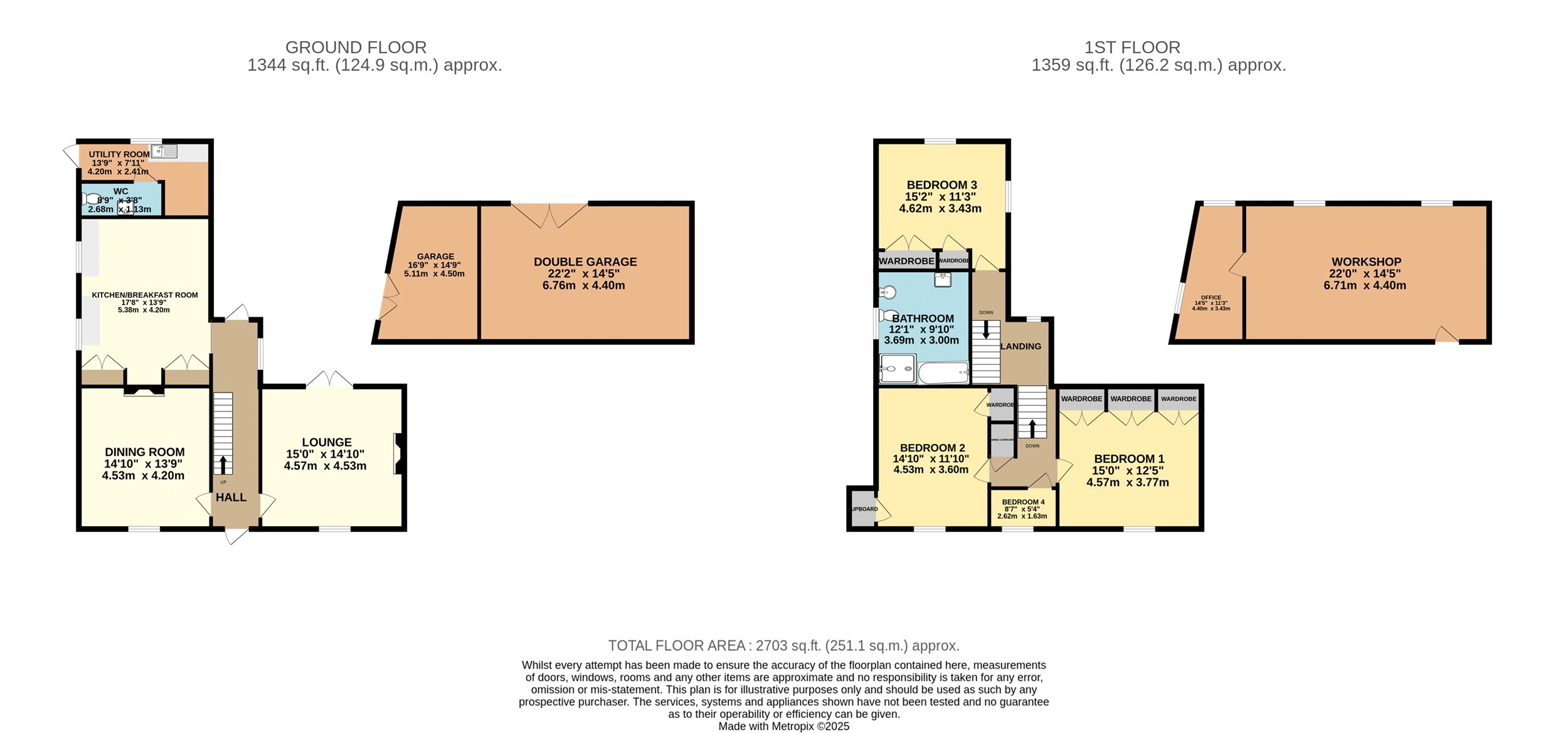- Grade II listed double-fronted Georgian home full of period charm and original features
- Four bedrooms – three spacious doubles and one versatile single room
- Two elegant reception rooms with original marble fireplaces
- Spacious kitchen with exposed stone wall and gas-powered Rayburn
- Walled garden with brick-built greenhouse
- perfect for outdoor living and gardening
4 Bedroom House for sale in Devon
Grade II listed double-fronted Georgian home full of period charm and original features
Four bedrooms – three spacious doubles and one versatile single room
Two elegant reception rooms with original marble fireplaces
Spacious kitchen with exposed stone wall and gas-powered Rayburn
Walled garden with brick-built greenhouse, perfect for outdoor living and gardening
An elegant and rarely available Grade II listed Georgian residence, this double-fronted period home is perfectly positioned just a short walk from the centre of Ilfracombe, the historic harbour, and the stunning North Devon coastline. Set in a desirable location, the property offers a unique opportunity to acquire a character-filled family home with generous proportions, a walled garden, and versatile outbuildings.
The property showcases all the grace and symmetry associated with Georgian architecture, including sash windows, balanced proportions, and beautifully retained period features. On entering, a welcoming central hallway leads to two spacious and beautifully presented reception rooms. The formal lounge and elegant dining room both feature striking original marble fireplaces, high ceilings, and large windows that flood the rooms with natural light, offering inviting spaces for both relaxed living and entertaining.
To the rear of the property, a large and characterful kitchen/breakfast room blends traditional charm with functionality. An exposed stone wall creates a rustic focal point, while the gas-powered Rayburn adds warmth and a timeless aesthetic. With plenty of room for a dining table, this room serves as the heart of the home. Adjacent to the kitchen is a practical utility area with space for laundry appliances and further storage, as well as a downstairs WC for added convenience. Furthermore, there is a two roomed basement, adding further storage solutions.
Upstairs, the accommodation is equally well-proportioned, comprising four bedrooms – three comfortable doubles and a well-sized single, which would also make an ideal home office, nursery, or dressing room. Each room enjoys individual character, with the larger bedrooms benefiting from generous natural light and pleasant views. The main bathroom is well appointed, with potential for modernisation or reconfiguration to suit a new owner's needs.
Externally, the property continues to impress. A private walled garden at the rear offers a peaceful and enclosed outdoor space, perfect for relaxing, dining, or gardening. A charming brick-built greenhouse sits to one side, ideal for those with a passion for horticulture or those seeking a unique garden feature.
Of particular note are the generous outbuildings. The property benefits from both a double and single garage, providing secure off-street parking and storage. Above the garages is a spacious and versatile room currently used as a home office, making it ideal for remote working, creative pursuits, or even further conversion, subject to the necessary consents. This additional space enhances the property's flexibility and potential, appealing to a wide range of lifestyles.
Situated within easy reach of Ilfracombe's town centre, local amenities, schools, and coastal attractions, this property offers the perfect balance of historic charm and modern convenience. The town is known for its vibrant arts scene, independent shops, and access to scenic coastal walks, all within minutes of the front door.
This exquisite Georgian home, with its blend of period elegance, spacious accommodation, and rarely available outbuildings, represents a unique and compelling offering in one of North Devon's most desirable coastal communities. Early viewing is strongly recommended to fully appreciate the lifestyle and potential this distinguished home provides.
From Webbers Estate Agents on High Street, walk west and go straight through the traffic lights at Church Street. At the mini-roundabout, take the first exit on the left onto St. Brannocks Road. Continue walking for about 5 minutes. Number 5 St. Brannocks Road will be on your right-hand side.
Important Information
- This is a Freehold property.
Property Ref: 55837_ILF250104
Similar Properties
Seymour Villas, Woolacombe, Devon
3 Bedroom Apartment | Guide Price £475,000
Enjoying outstanding far reaching views over the countryside, Woolacombe Bay, the Atlantic Ocean and the rugged coastlin...
3 Bedroom Apartment | £475,000
Immaculately presented throughout and enjoying outstanding far-reaching views over the countryside, the golden sand beac...
9 Bedroom Semi-Detached House | Guide Price £450,000
A substantial, semi-detached nine bedroom Georgian property set over four floors located in the popular and sought after...
Hartland View Road, Woolacombe
3 Bedroom Detached Bungalow | £480,000
A modern detached bungalow on the periphery of Woolacombe in a sought after no through road, boasting 3 bedrooms, well-p...
Chambercombe Park Road, Ilfracombe
6 Bedroom Semi-Detached House | Guide Price £495,000
A rare and beautifully restored six-bedroom Edwardian home set in the highly sought-after Chambercombe area of Ilfracomb...
Belgrave Promenade, Wilder Road, Ilfracombe
Terraced House | £500,000
RARE AND EXCITING OPPORTUNITY! An opportunity arsies to purchase a freehold development site centrally located to the to...
How much is your home worth?
Use our short form to request a valuation of your property.
Request a Valuation

