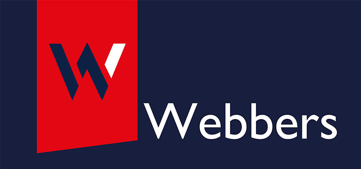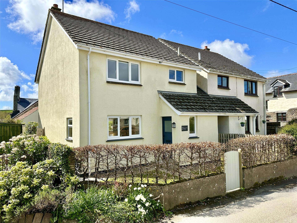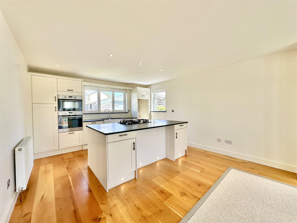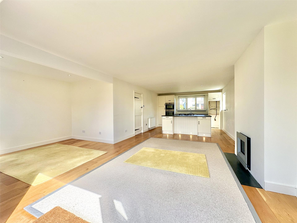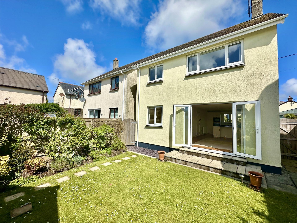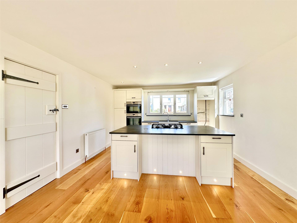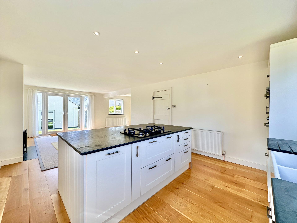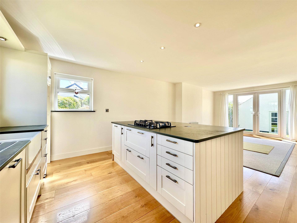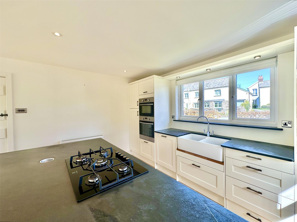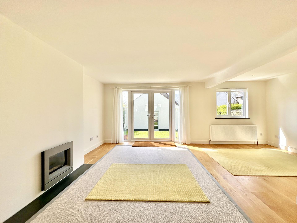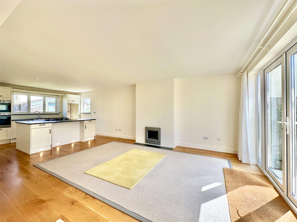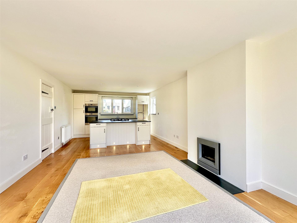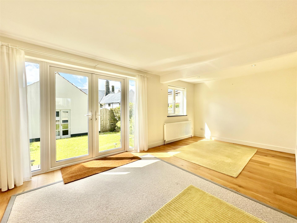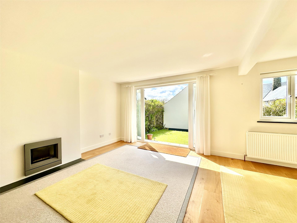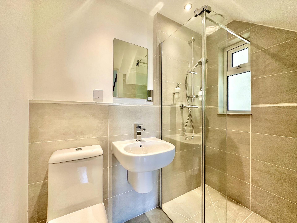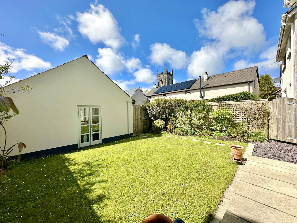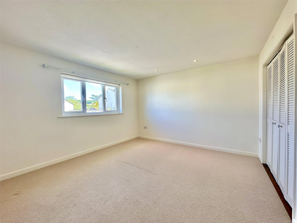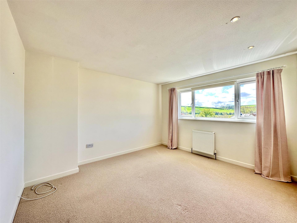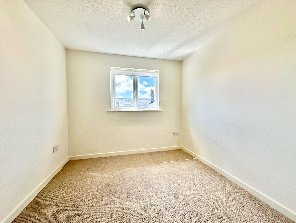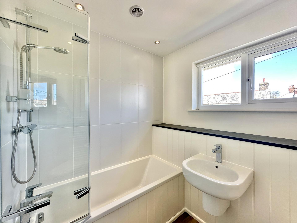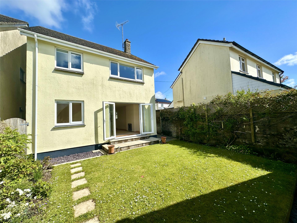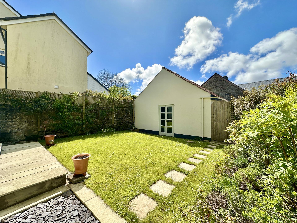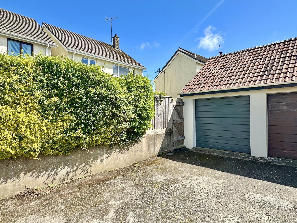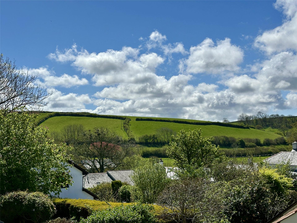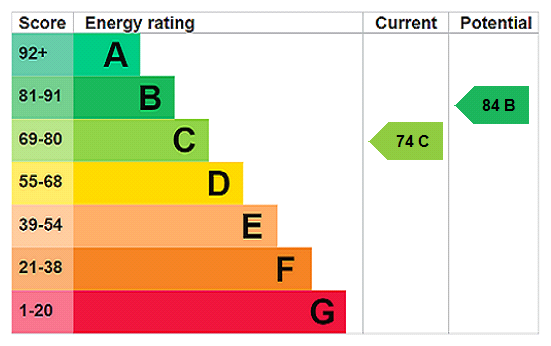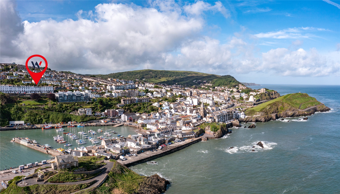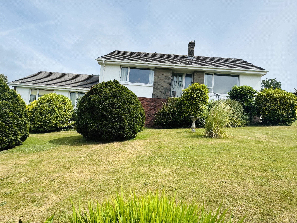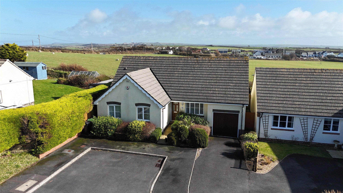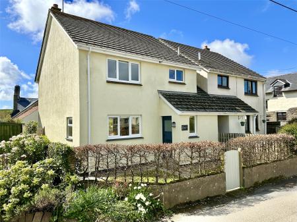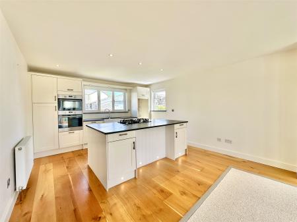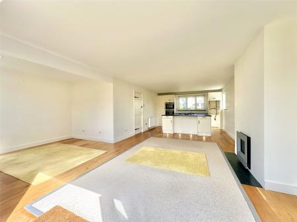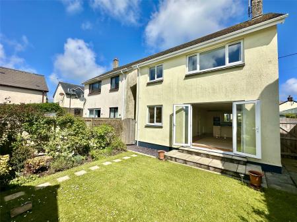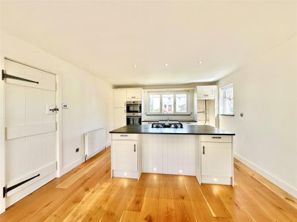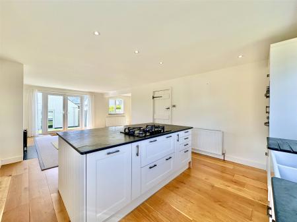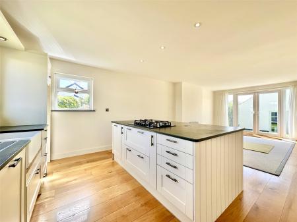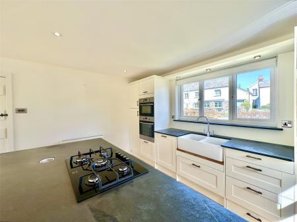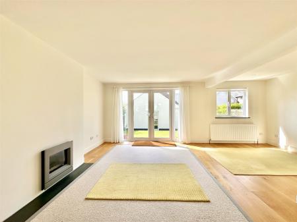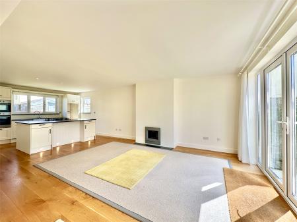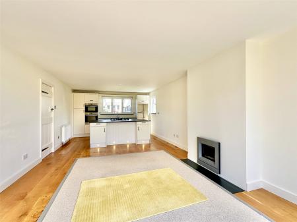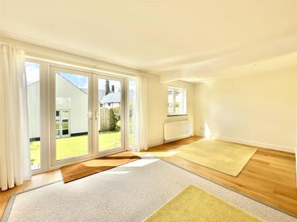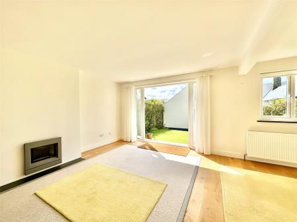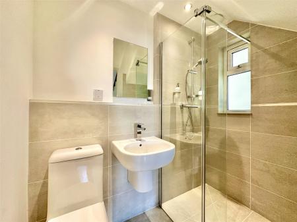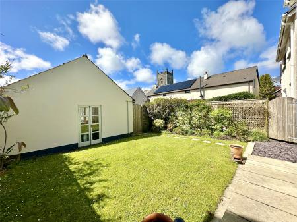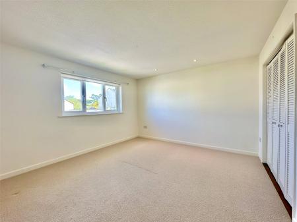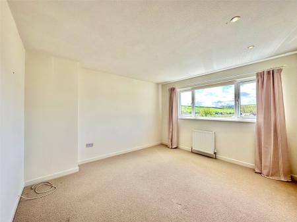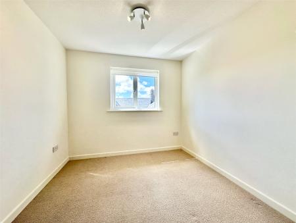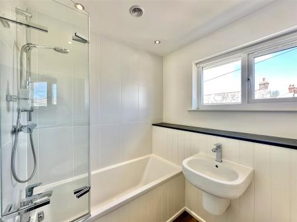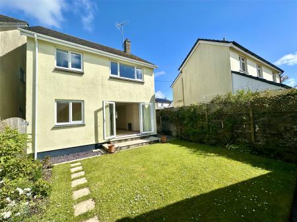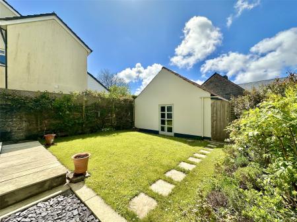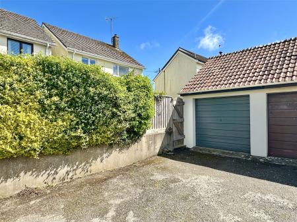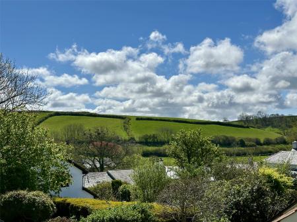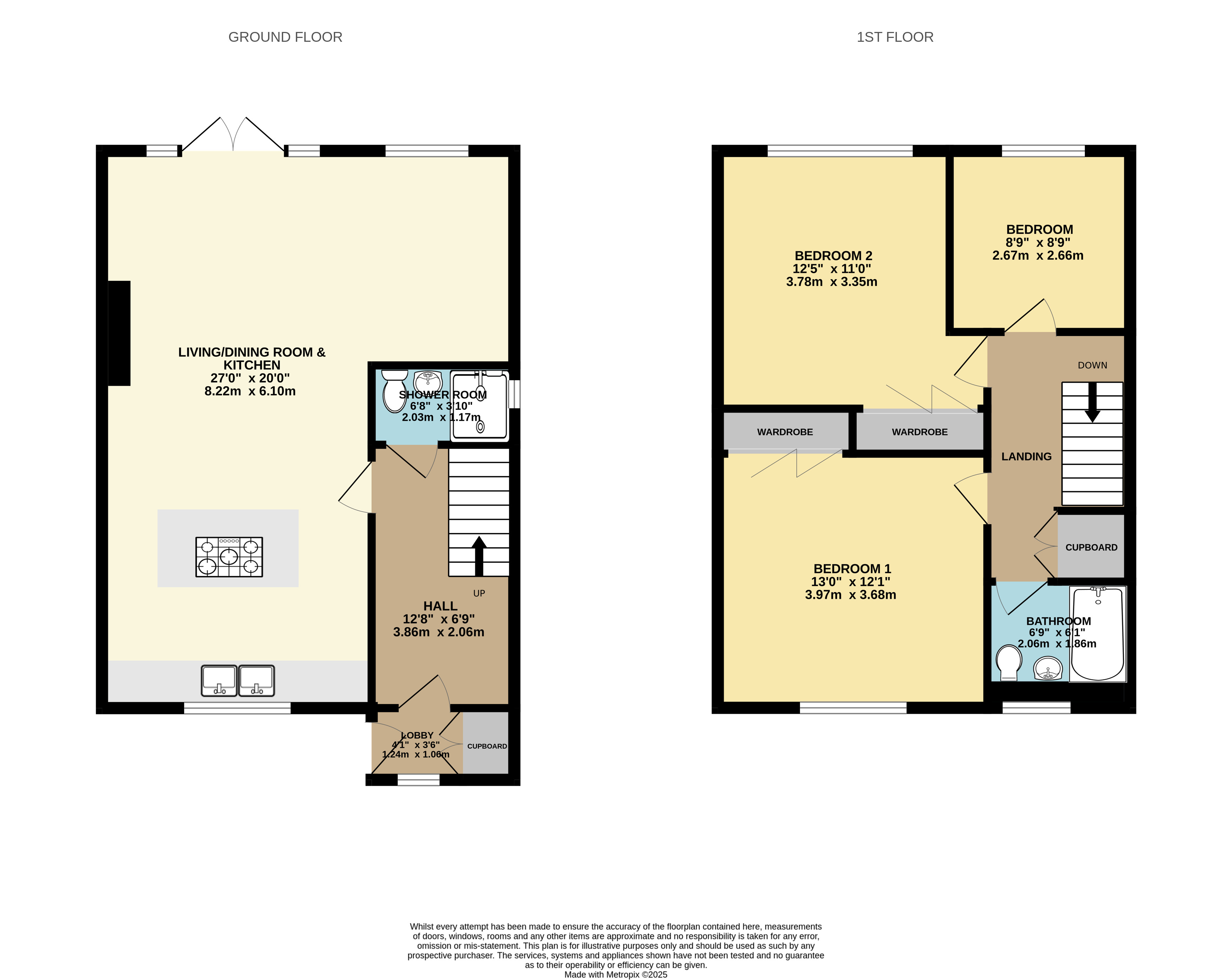- Beautifully presented modern home
- Heart of the popular charming village
- Close to all village amenities
- Bright and airy
- spacious accommodation
- Superb 27ft x 20ft L-shaped open plan living/dining room and kitchen
- Well-appointed ground floor shower room
- 3 generous sized bedrooms
- Family bathroom
- Garage and level sunny gardens
3 Bedroom House for sale in Devon
Beautifully presented modern home
Heart of the popular charming village
Close to all village amenities
Bright and airy, spacious accommodation
Superb 27ft x 20ft L-shaped open plan living/dining room and kitchen
Well-appointed ground floor shower room
3 generous sized bedrooms
Family bathroom
Garage and level sunny gardens
No onward chain
Set in the heart of a popular and unspoilt North Devon village, this beautifully presented, detached family home offers bright, airy and modern living, perfect for contemporary family life. Built in the 1980s and much improved by the present owner, the home enjoys a central and convenient location, just a short stroll from a wide range of village amenities. These include a well-regarded village pub—widely considered the heart of the local community—as well as a community-run shop, playing fields, allotments, and a primary school with a 'Good' Ofsted rating.
The property also benefits from excellent access to the wider area, being only around four miles from both Ilfracombe and Braunton, and approximately eight miles from Barnstaple. The golden sandy beaches of Woolacombe, Putsborough, Croyde and Saunton—renowned for their surf and natural beauty—are just a short drive away, making this an ideal base for exploring the North Devon coast and countryside.
The accommodation is arranged over two floors and is superbly maintained throughout. On entering the property, you are welcomed into a spacious entrance lobby with a deep store cupboard that has plumbing for a washing machine—keeping the laundry area neatly tucked away and offering useful space for coats, boots and shoes. This opens into a wide and inviting hallway, giving an immediate sense of space and flow.
At the heart of the home lies a stunning open-plan L-shaped living, dining and kitchen area, measuring approximately 27ft by 20ft. This light-filled space is both stylish and practical, with the kitchen boasting modern units, clever internal storage solutions, and a range of integrated appliances including two ovens, a dishwasher and two sinks. A large central island houses a five-ring gas hob and provides further storage along with a sociable area for morning coffee, informal dining or evening entertaining. The living area features a sleek, remote-controlled gas fire that creates a cosy focal point, and glazed double doors open directly onto the sunny, south-facing rear garden, creating a seamless connection between the indoor and outdoor spaces.
Also on the ground floor is a handy and well-appointed shower room with underfloor heating, offering extra convenience for busy family life or guests. Upstairs, there are three generous bedrooms, two of which have built-in wardrobes. The rear-facing rooms enjoy pleasant, elevated views across the village rooftops to the surrounding countryside. A stylish, modern family bathroom completes the first-floor accommodation and features contemporary tiling and a shower over the bath.
The home benefits from gas-fired central heating and uPVC double glazing throughout, with a neutral décor that makes it ready for immediate occupation. There is no onward chain, allowing for a smooth and hassle-free purchase. Outside, the property features an enclosed front garden with gated access to both sides leading to the rear. The rear garden is level, enclosed, and enjoys a sunny south-facing aspect, complete with a lawn and flower bed borders—ideal for children, pets or simply relaxing in the sun. Adjacent to the garden is a detached gabled roof garage, with direct pedestrian access from the rear garden, offering further convenience.
This is a rare opportunity to acquire a well-appointed, move-in-ready family home in one of North Devon's most characterful villages. With coast and countryside close at hand, and all the essential amenities just a short stroll away, this property truly offers the best of both worlds.
Ground Floor
Entrance Lobby 4'1" x 3'6" (1.24m x 1.07m).
Entrance Hall 12'8" x 6'9" (3.86m x 2.06m).
L-Shaped Living/Dining Room & Kitchen 27' x 20' (8.23m x 6.1m).
Shower Room 6'8" x 3'10" (2.03m x 1.17m).
First Floor
Landing
Bedroom 1 13' x 12'1" (3.96m x 3.68m).
Bedroom 2 12'5" x 11' (3.78m x 3.35m).
Bedroom 3 8'9" x 8'9" (2.67m x 2.67m).
Family Bathroom 6'9" x 6'1" (2.06m x 1.85m).
Outside
Front Garden 26'10" x 14'3" (8.18m x 4.34m).
Rear Garden 26'8" x 23'8" (8.13m x 7.21m).
Garage 17'9" x 8'9" (5.4m x 2.67m).
Applicants are advised to proceed from our offices in a westerly direction heading out of town on the main A361 sign posted Barnstaple. Proceed straight across the Mullacott roundabout and continue along this road for approximately one and a half miles turning left at Dean's Cross sign posted West Down. Follow the road to the T Junction and turn right towards the village centre. Upon reaching the village square bear left passing the Crown Inn and continue along the road for a further 150 metres or so where 2 Barton Farm Cottages will be found on right-hand side.
Important Information
- This is a Freehold property.
Property Ref: 55837_ITD210328
Similar Properties
Hillsborough Terrace, Ilfracombe, Devon
5 Bedroom Terraced House | Guide Price £395,000
SALE AGREED! Situated in a convenient and sought after, elevated location enjoying superb views over Ilfracombe's pictur...
4 Bedroom Detached Bungalow | Guide Price £385,000
A spacious and very well presented 3/4 bedroom detached family home, situated in the ever popular 'Fairfield' developmen...
Rews Close, Combe Martin, Devon
2 Bedroom Detached Bungalow | £380,000
An immaculate, and deceptively spacious two bedroom detached bungalow situated in one of the finest roads within the pop...
Hartland View Road, Woolacombe, Devon
3 Bedroom Detached Bungalow | £399,000
A well-presented and spacious 3 bedroom (1 en-suite) detached bungalow on a good sized level plot on this sought after c...
Hillsborough Road, Ilfracombe, Devon
3 Bedroom Detached House | £399,000
A delightful, well-presented and characterful 1920's built 3/4 bedroom detached family home situated in a convenient loc...
High Street, Ilfracombe, Devon
Restaurant | £399,950
In a central High Street location, a 46 cover licenced restaurant and fully equipped kitchen with very large 5 bedroom V...
How much is your home worth?
Use our short form to request a valuation of your property.
Request a Valuation
